30 044 524 SEK
27 725 459 SEK
30 882 602 SEK
28 701 303 SEK
28 586 498 SEK
28 701 303 SEK
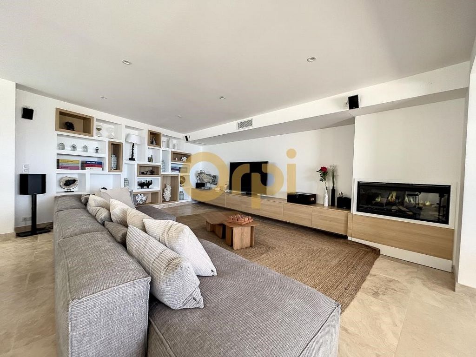
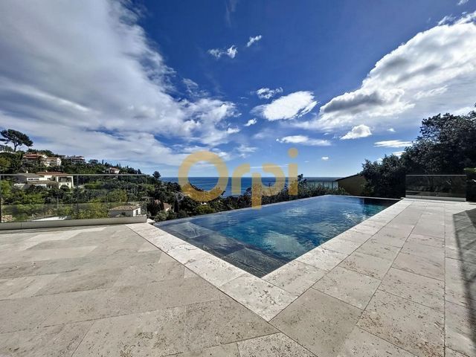
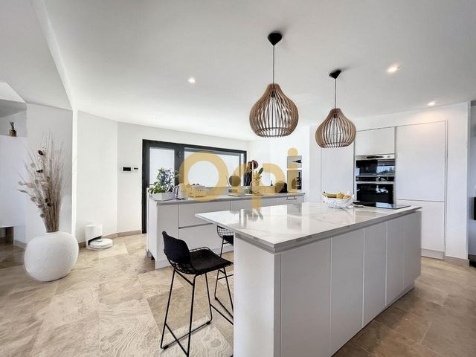
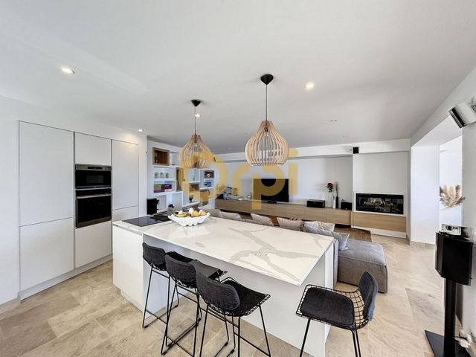
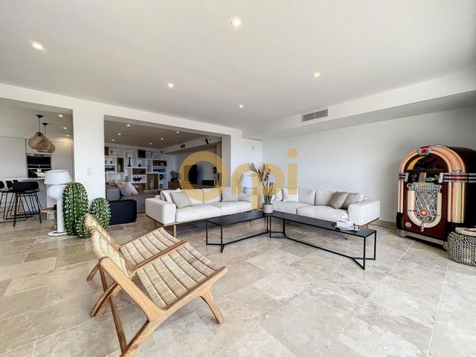
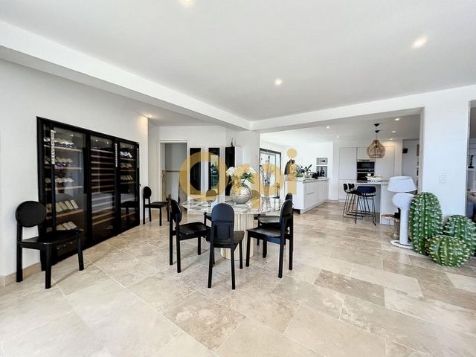
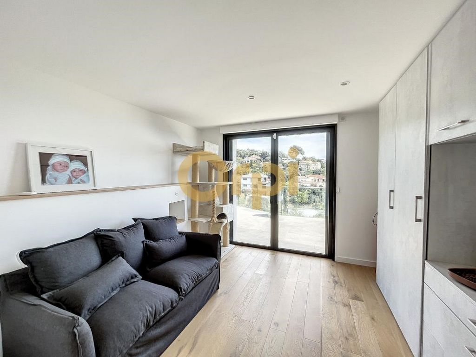
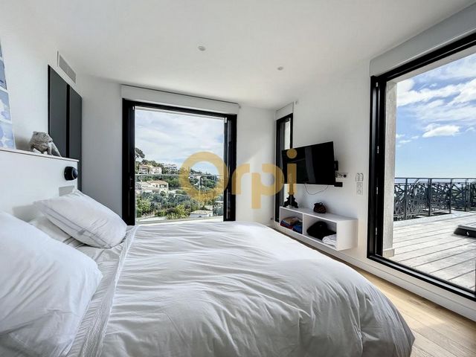
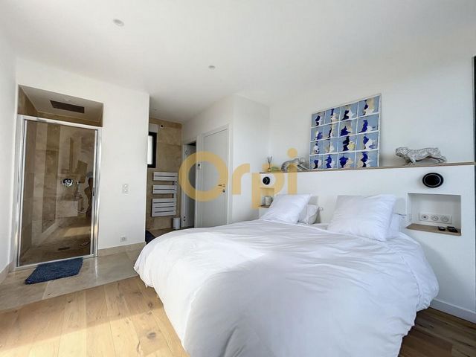
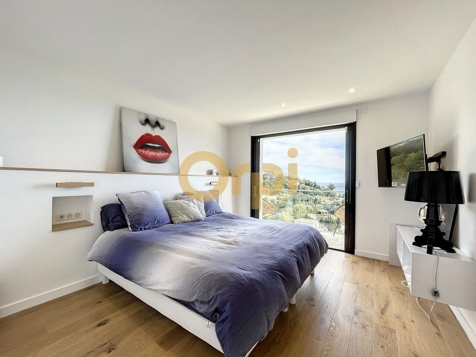
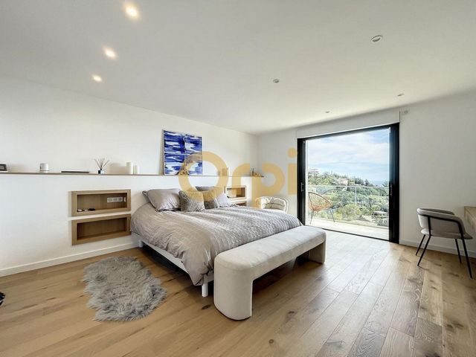
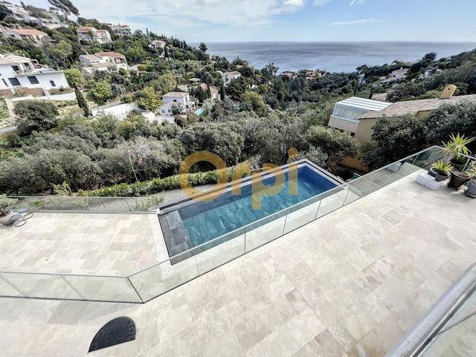
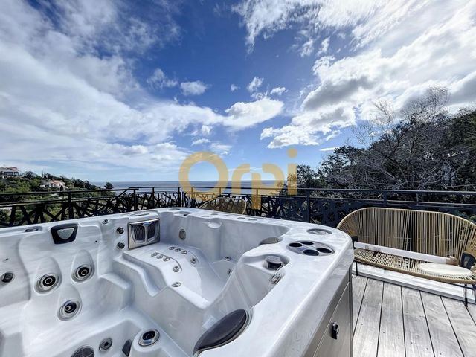
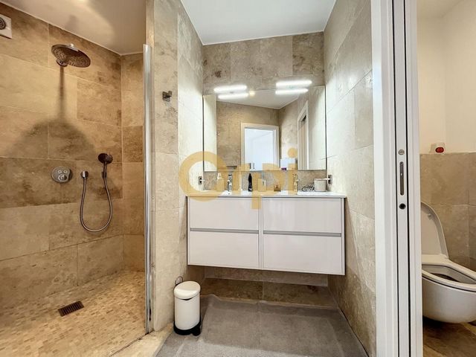
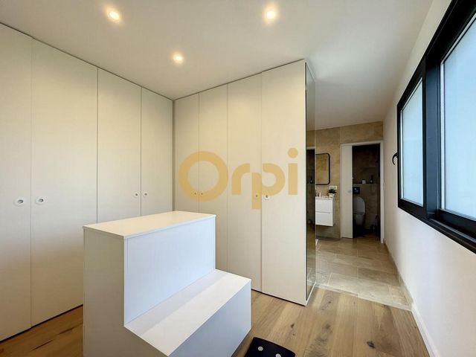
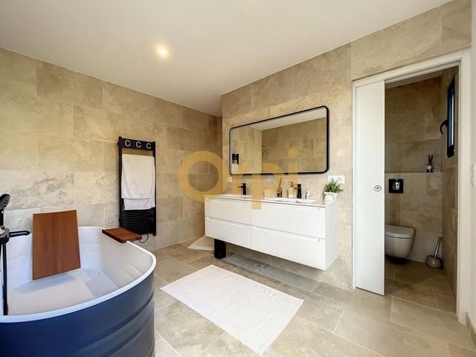
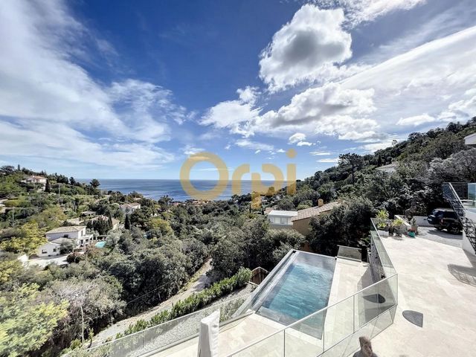
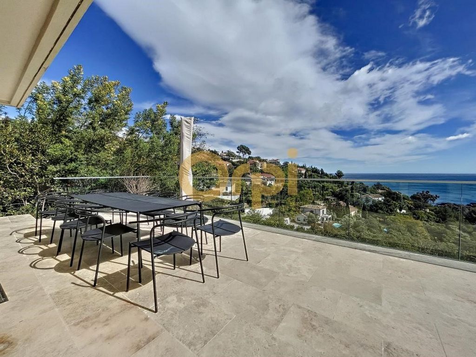
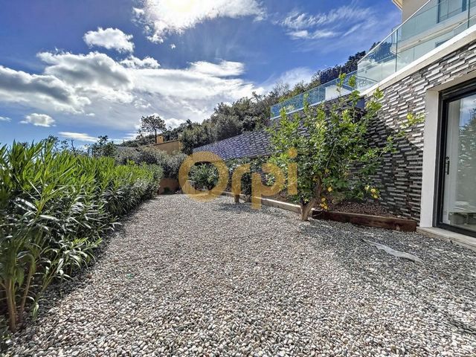
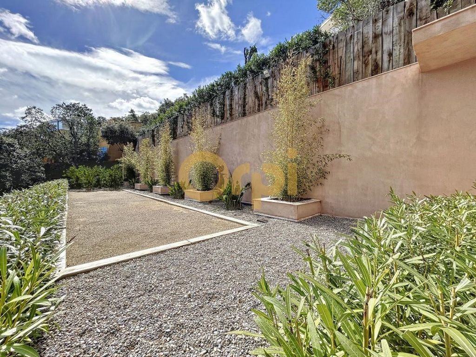
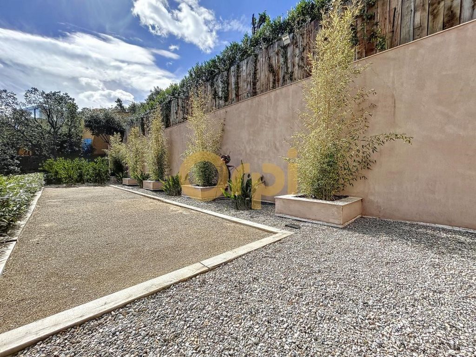
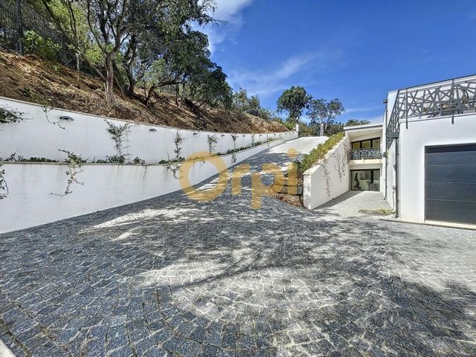
Features:
- SwimmingPool
- Terrace
- Balcony
- Garden Visa fler Visa färre Wij bieden u deze villa aan op de top van Les Issambres, volledig smaakvol gerenoveerd in 2022. Het bestaat op de begane grond uit een open keuken, een dubbele woonkamer, een eetkamer die allemaal uitkomen op een prachtig terras met volledig uitzicht op zee, een wasruimte en een slaapkamer met toilet en doucheruimte. De eerste verdieping bestaat uit drie master suites, elk uitkomend op een terras met uitzicht op zee en een master room. U kunt uw vrienden onderbrengen in een bijgebouw van 25m² op de benedenverdieping van het huis. De buitenkant bestaat uit twee terrassen, een jacuzzi met 8 zitplaatsen, een verwarmd zwembad, een jeu-de-boulesbaan, een tuin met bomen. U heeft een geïsoleerde, verwarmde en betegelde garage van 200m² op de eerste verdieping en een tweede garage op de woningniveau. Referentie agentschap: 446
Features:
- SwimmingPool
- Terrace
- Balcony
- Garden Nous vous proposons cette villa sur le haut des Issambres, complètement refaite avec goût en 2022. Elle se compose en rez-de-chaussée d'une cuisine ouverte, d'un double salon, d'une salle à manger le tout donnant sur une magnifique terrasse pleine vue mer, d'une buanderie et d'une chambre avec WC et salle d'eau. L'étage se compose de trois suites parentales donnant chacune sur une terrasse vue mer et d'une master . Vous pourrez accueillir vos amis dans une dépendance de 25m² un niveau inferieur de la maison. L'extérieur se compose de deux terrasses, d'un jacuzzi 8 places, d'une piscine chauffée, d'un terrain de pétanque, d'un jardin arboré. Vous disposerez d'un garage de 200m² isolé, chauffé et carrelé au premier niveau et d'un second garage au niveau de la maison. Référence agence : 446
Features:
- SwimmingPool
- Terrace
- Balcony
- Garden Vi erbjuder dig denna villa på toppen av Les Issambres, helt smakfullt omgjord 2022. Den består på bottenvåningen av ett öppet kök, ett dubbelt vardagsrum, en matsal som alla vetter mot en magnifik terrass med full havsutsikt, en tvättstuga och ett sovrum med toalett och duschrum. Den första våningen består av tre mastersviter som var och en vetter mot en terrass med havsutsikt och ett masterrum. Du kan ta emot dina vänner i ett uthus på 25 m² på husets nedre plan. Exteriören består av två terrasser, en jacuzzi med 8 platser, en uppvärmd pool, en boulebana, en trädgård med träd. Du kommer att ha ett 200 m² isolerat, uppvärmt och kaklat garage på första våningen och ett andra garage på husnivå. Referensnummer för byrån: 446
Features:
- SwimmingPool
- Terrace
- Balcony
- Garden We offer you this villa on the top of Les Issambres, completely tastefully redone in 2022. It consists on the ground floor of an open kitchen, a double living room, a dining room all opening onto a magnificent terrace with full sea view, a laundry room and a bedroom with WC and shower room. The first floor consists of three master suites each opening onto a terrace with sea view and a master room. You can accommodate your friends in an outbuilding of 25m² on the lower level of the house. The exterior consists of two terraces, an 8-seater jacuzzi, a heated swimming pool, a petanque court, a garden with trees. You will have a 200m² insulated, heated and tiled garage on the first level and a second garage on the house level. Agency reference: 446
Features:
- SwimmingPool
- Terrace
- Balcony
- Garden Oferecemos-lhe esta moradia no topo de Les Issambres, totalmente refeita com bom gosto em 2022. É composto no rés-do-chão por uma cozinha aberta, uma sala de estar dupla, uma sala de jantar, tudo com vista total para o mar, uma lavandaria e um quarto com WC e casa de banho. O primeiro andar é composto por três suítes master, cada uma com abertura para um terraço com vista para o mar e um quarto principal. Você pode acomodar seus amigos em um anexo de 25m² no nível inferior da casa. O exterior é composto por dois terraços, um jacuzzi de 8 lugares, uma piscina aquecida, um campo de petanca, um jardim com árvores. Você terá uma garagem isolada, aquecida e de azulejos de 200m² no primeiro nível e uma segunda garagem no nível da casa. Referência da agência: 446
Features:
- SwimmingPool
- Terrace
- Balcony
- Garden Вашему вниманию предлагается эта вилла на вершине Les Issambres, полностью со вкусом переделанная в 2022 году. Он состоит на первом этаже из открытой кухни, гостиной с двуспальной кроватью, столовой с выходом на великолепную террасу с полным видом на море, прачечной и спальни с туалетом и душевой комнатой. Второй этаж состоит из трех главных люксов, каждая из которых выходит на террасу с видом на море, и главной спальни. Вы можете разместить своих друзей во флигеле площадью 25м² на нижнем уровне дома. Экстерьер состоит из двух террас, джакузи на 8 мест, бассейна с подогревом, корта для игры в петанк, сада с деревьями. У вас будет утепленный, отапливаемый и выложенный плиткой гараж площадью 200 м² на первом уровне и второй гараж на уровне дома. Справка агентства: 446
Features:
- SwimmingPool
- Terrace
- Balcony
- Garden Wir bieten Ihnen diese Villa auf dem Gipfel von Les Issambres an, die im Jahr 2022 komplett geschmackvoll renoviert wurde. Es besteht im Erdgeschoss aus einer offenen Küche, einem Doppelwohnzimmer, einem Esszimmer, die alle auf eine herrliche Terrasse mit vollem Meerblick führen, einer Waschküche und einem Schlafzimmer mit WC und Duschbad. Die erste Etage besteht aus drei Master-Suiten, die jeweils auf eine Terrasse mit Meerblick führen, und einem Master-Zimmer. Sie können Ihre Freunde in einem Nebengebäude von 25m² auf der unteren Ebene des Hauses unterbringen. Der Außenbereich besteht aus zwei Terrassen, einem 8-Sitzer-Whirlpool, einem beheizten Pool, einem Petanque-Platz und einem Garten mit Bäumen. Sie haben eine 200 m² große, isolierte, beheizte und geflieste Garage auf der ersten Ebene und eine zweite Garage auf der Hausebene. Referenz der Agentur: 446
Features:
- SwimmingPool
- Terrace
- Balcony
- Garden