49 248 964 SEK
6 r
6 bd
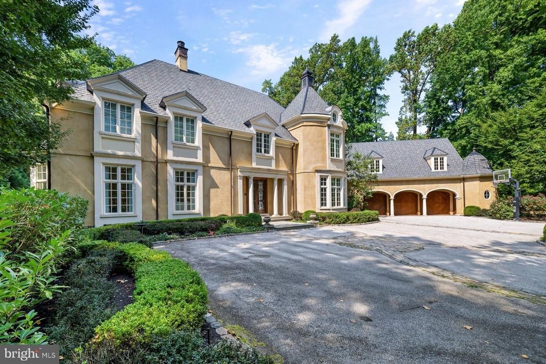
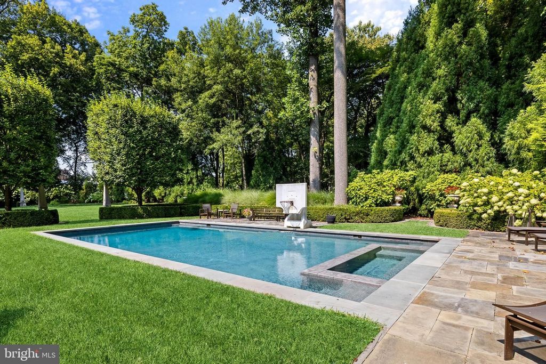
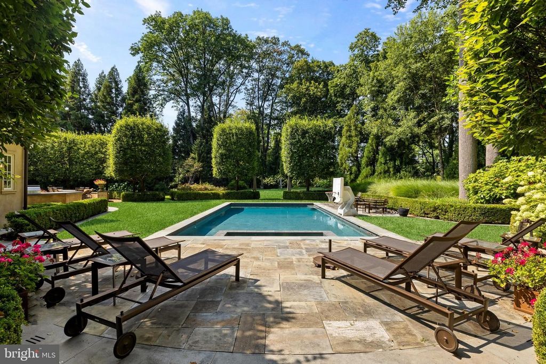
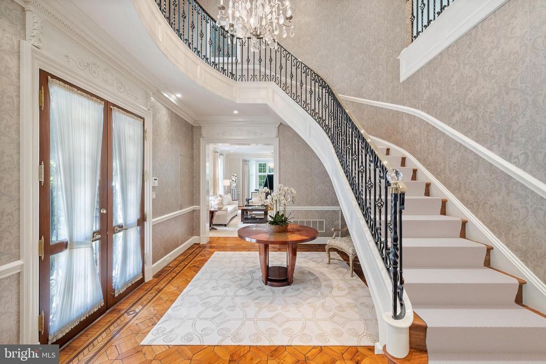
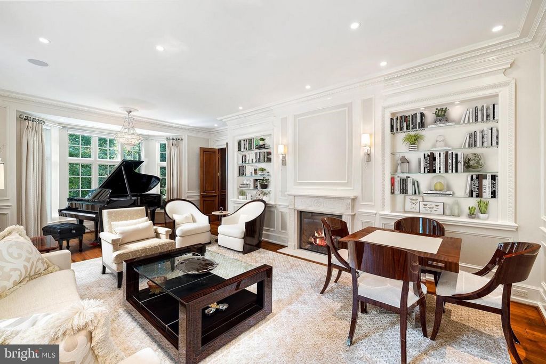
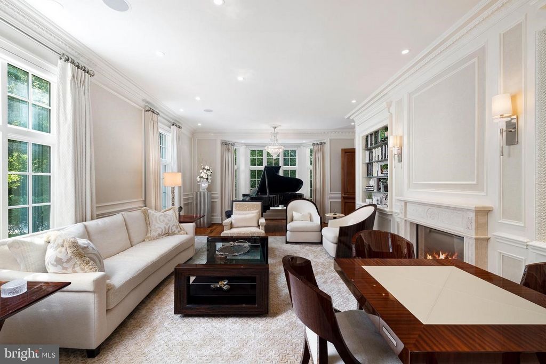
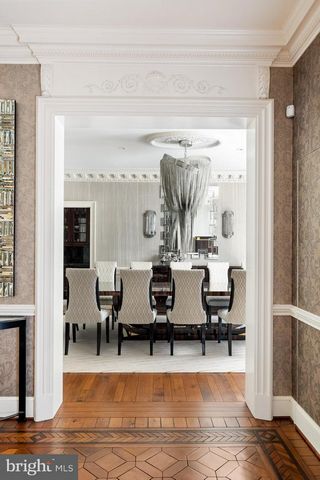
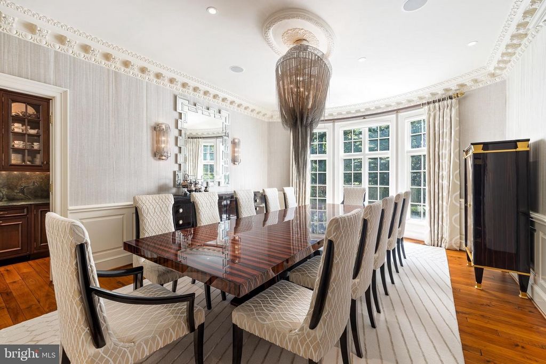

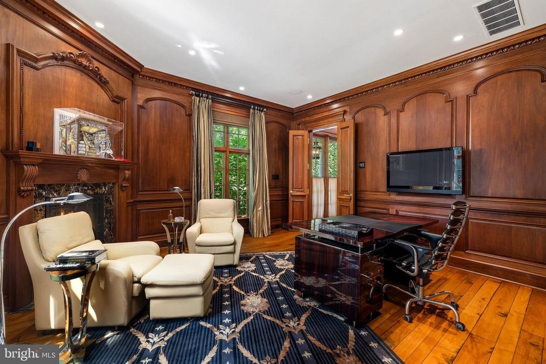
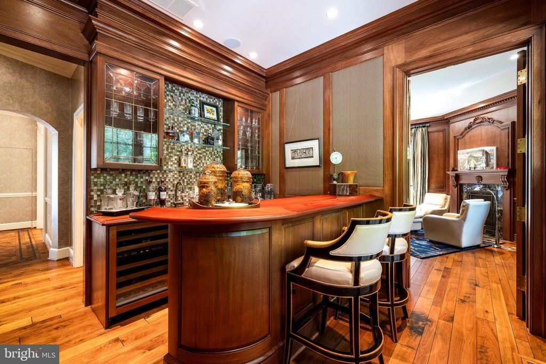
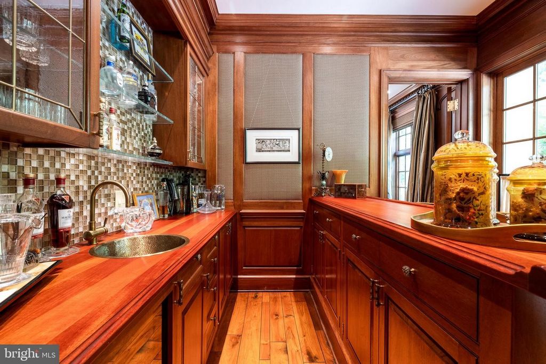

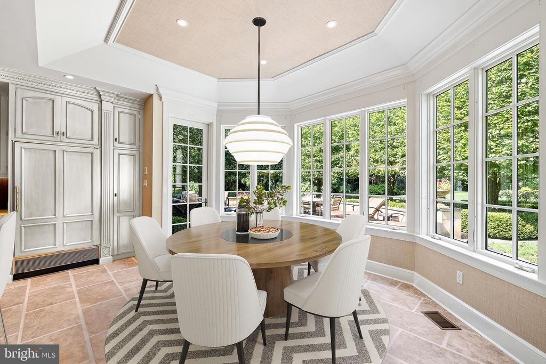
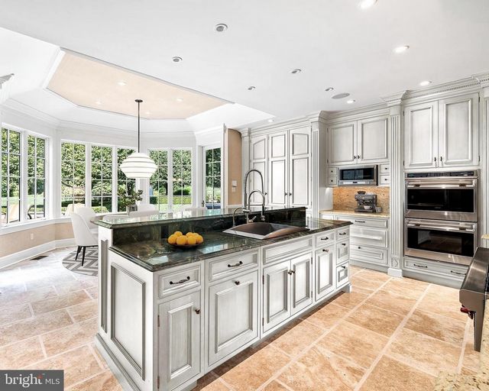
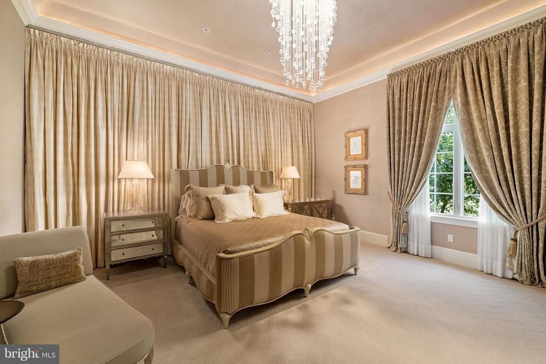
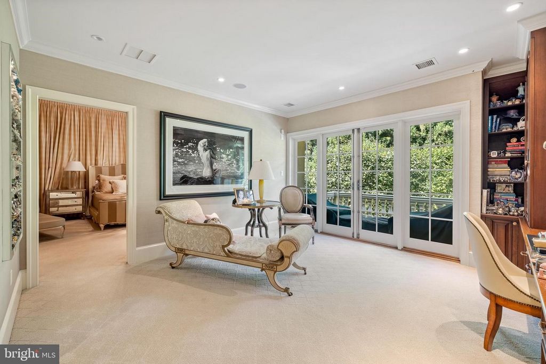
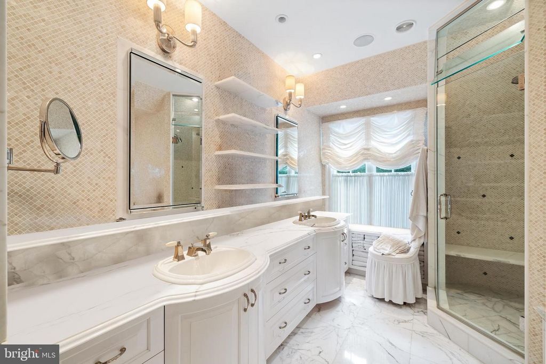

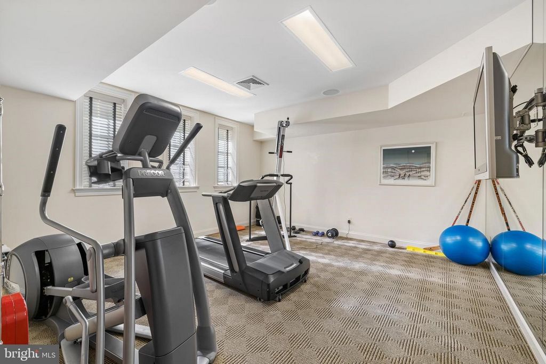
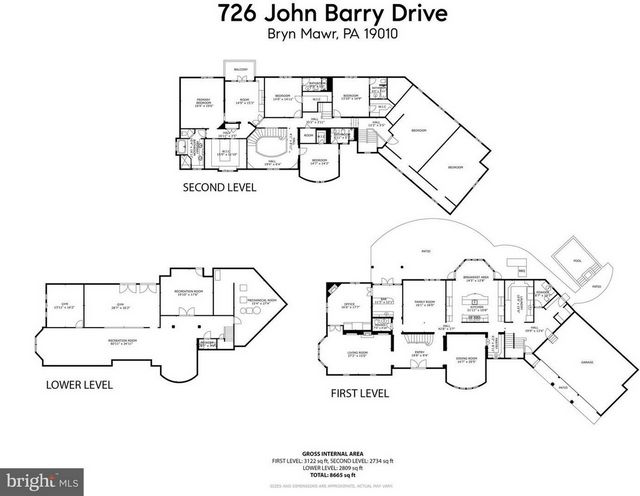
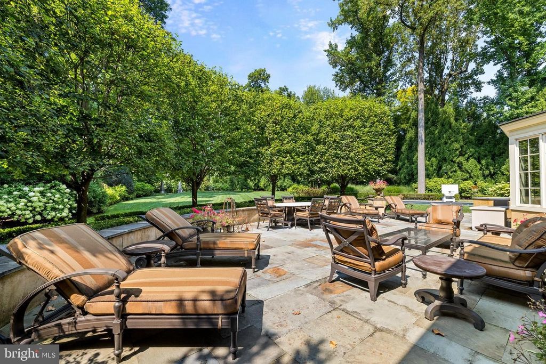

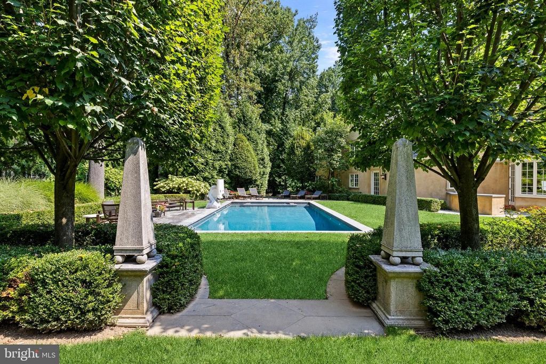
Features:
- Washing Machine
- Alarm
- Balcony Visa fler Visa färre Stunning, custom-designed home created by the collaborative efforts of Fred Bissinger and E.B. Mahoney. This luxurious Northside Bryn Mawr property sits on a flat manicured lot and features bespoke finishes throughout this turn-key home. Exceptionally low annual taxes of only $30,032.00(+-)! One of the few cul de sac streets in Bryn Mawr, Lower Merion Twp. nUpon entering through the custom double walnut front doors, you will be immediately greeted by the French walnut flooring of the two-story foyer with floating staircase. You'll find ten foot ceilings throughout the first floor. The stunning formal dining room, accessible from the foyer, boasts intricate plaster crown molding and trim, floor-to-ceiling windows, and dazzling lighting fixtures. This magnificent space gracefully leads to an incredible Butler Pantry with dishwasher and sink. The kitchen is a chef's dream, featuring premier custom cabinets, limestone flooring, a full size Sub-Zero refrigerator and separate full size freezer, Wolf double ovens and warming drawer, Wolf 6 burner stove top, a Kohler stainless steel sink with Franke instant hot and a Dornbracht designer spray faucet. The kitchen is open to the breakfast room, with plenty of natural light and access to the backyard and outdoor kitchen. The butler's pantry, with additional cabinetry, is conveniently located next to the kitchen. The living room, located to the left of the foyer, features detailed plaster crown molding and a natural gas fireplace with a limestone mantel imported from Spain. The Library features mahogany wood-paneled walls and a natural gas fireplace with marble mantel, overlooks manicured gardens and leads to an incredible Bar Room that comfortably seats 4+. The Bar Room complete with a hammered brass sink, a Sub-Zero two-zone wine fridge, a separate Scotsman ice maker, and an additional small fridge. Upstairs, each of the en-suite bedrooms is generously sized, and includes a full custom walk-in closet and marble baths. The primary suite offers a spacious Sitting Room with built-ins and a private balcony overlooking the rear grounds as well as soaring ceilings. The Primary bathroom is truly exceptional, featuring floor-to-ceiling Calacatta Gold marble with radiant heated marble floor, radiant heat in the shower and under the bathtub, an Aktiva shower head, rain faucet, and handheld, Kallista by Barbara Barry polished nickel faucets and shower hardware with ivory handles, a Mirror Brot shaving mirror, two Robern medicine cabinets, a large Myson towel warmer, and in-wall control panels/TV. The finished windowed basement, half bath, is perfect for activities offering a sport court, recreation room, gaming room & Gym. nThe stunning gardens, designed by Landscape Architect Chuck Gale, are perfect for entertaining and relaxing alike, complete with a Lynx professional outdoor grill barbecue and kitchen, and a saltwater pool/spa with flagstone coping. The exterior is brilliantly landscaped, featuring irrigation by Cloudburst, lighting by Vernon Daniel Associates, and an invisible fence for pets. The outside area is also equipped with a six-speaker sound system. This home is equipped with an alarm system and an audio/visual full-house system with control in various rooms throughout the house, complete with high-end in-ceiling speakers in most rooms. The oversized 3-car garage provides plenty of room for 3 large cars and extra storage space. Second floor with 900 square feet of Bonus space over the garage easily provides 1- 2 bedrooms, 2 bathrooms, and 2 walk-in closets. This home is serviced by the award-winning Lower Merion School District and is conveniently located close to I-76, I-476, with easy access to New York City and Philadelphia. Off Morris Road between Roscommon and Lafayette Roads
Features:
- Washing Machine
- Alarm
- Balcony Oszałamiający, zaprojektowany na zamówienie dom stworzony dzięki wspólnym wysiłkom Freda Bissingera i E.B. Mahoneya. Ta luksusowa posiadłość Northside Bryn Mawr znajduje się na płaskiej, wypielęgnowanej działce i oferuje wykończenia na zamówienie w całym tym domu pod klucz. Wyjątkowo niskie roczne podatki wynoszące tylko 30 032,00 USD (+-)! Jedna z niewielu ślepych uliczek w Bryn Mawr, Lower Merion Twp. nPo wejściu przez niestandardowe podwójne drzwi wejściowe z orzecha włoskiego od razu przywita Cię podłoga z orzecha francuskiego w dwupiętrowym foyer z pływającymi schodami. Na pierwszym piętrze znajdują się sufity o wysokości dziesięciu stóp. Oszałamiająca formalna jadalnia, dostępna z foyer, szczyci się misternymi gipsowymi listwami koronowymi i wykończeniami, oknami od podłogi do sufitu i olśniewającymi oprawami oświetleniowymi. Ta wspaniała przestrzeń z wdziękiem prowadzi do niesamowitej spiżarni Butler ze zmywarką i zlewem. Kuchnia to marzenie szefa kuchni, wyposażona w najwyższej jakości szafki na zamówienie, podłogę z wapienia, pełnowymiarową lodówkę Sub-Zero i oddzielną pełnowymiarową zamrażarkę, podwójne piekarniki i szufladę grzewczą Wolf, 6-palnikową płytę kuchenną Wolf, zlewozmywak ze stali nierdzewnej Kohler z funkcją natychmiastowego nagrzewania Franke oraz designerską baterię natryskową Dornbracht. Kuchnia jest otwarta na salę śniadaniową, z dużą ilością naturalnego światła i dostępem do podwórka i kuchni na świeżym powietrzu. Spiżarnia lokaja, z dodatkowymi szafkami, jest dogodnie zlokalizowana obok kuchni. W salonie, znajdującym się na lewo od foyer, znajdują się detale gipsowe sztukaterie wieńczące oraz kominek na gaz ziemny z wapiennym kominkiem sprowadzonym z Hiszpanii. Biblioteka ma mahoniowe ściany wyłożone drewnem i kominek na gaz ziemny z marmurowym kominkiem, wychodzi na wypielęgnowane ogrody i prowadzi do niesamowitej sali barowej, która wygodnie pomieści 4+. Sala barowa wyposażona jest w mosiężny zlewozmywak, dwustrefową lodówkę na wino Sub-Zero, oddzielną kostkarkę do lodu Scotsman i dodatkową małą lodówkę. Na piętrze znajduje się każda z sypialni z łazienką i wyposażona w pełną garderobę oraz marmurowe wanny. Główny apartament oferuje przestronny salon z zabudową i prywatnym balkonem z widokiem na tylny teren, a także strzeliste sufity. Główna łazienka jest naprawdę wyjątkowa, wyposażona w sięgający od podłogi do sufitu marmur Calacatta Gold z podgrzewaną marmurową podłogą, promieniujące ciepło pod prysznicem i pod wanną, głowicę prysznicową Aktiva, kran deszczowy i ręczny, polerowane niklowane baterie Kallista by Barbara Barry i okucia prysznicowe z uchwytami w kolorze kości słoniowej, lusterko do golenia Mirror Brot, dwie apteczki Robern, duży podgrzewacz do ręczników Myson, oraz ścienne panele sterowania/telewizor. Wykończona piwnica z oknem, pół łazienki, jest idealna do zajęć oferujących boisko sportowe, salę rekreacyjną, pokój gier i siłownię. Wspaniałe ogrody, zaprojektowane przez architekta krajobrazu Chucka Gale'a, są idealne zarówno do rozrywki, jak i relaksu, wraz z profesjonalnym grillem i kuchnią na świeżym powietrzu oraz basenem/spa ze słoną wodą z płytą chodnikową. Na zewnątrz znajduje się genialnie zagospodarowany teren, z nawadnianiem przez Cloudburst, oświetleniem Vernon Daniel Associates i niewidzialnym ogrodzeniem dla zwierząt domowych. Strefa zewnętrzna jest również wyposażona w sześciogłośnikowy system nagłośnienia. Ten dom jest wyposażony w system alarmowy i system audiowizualny z kontrolą w różnych pomieszczeniach w całym domu, wraz z wysokiej klasy głośnikami sufitowymi w większości pomieszczeń. Duży garaż na 3 samochody zapewnia dużo miejsca na 3 duże samochody i dodatkowe miejsce do przechowywania. Drugie piętro z 900 stopami kwadratowymi dodatkowej przestrzeni nad garażem z łatwością zapewnia 1-2 sypialnie, 2 łazienki i 2 garderoby. Ten dom jest obsługiwany przez wielokrotnie nagradzany okręg szkolny Lower Merion i jest dogodnie zlokalizowany w pobliżu I-76, I-476, z łatwym dostępem do Nowego Jorku i Filadelfii. Off Morris Road między Roscommon i Lafayette Roads
Features:
- Washing Machine
- Alarm
- Balcony