10 803 086 SEK
4 r
3 bd
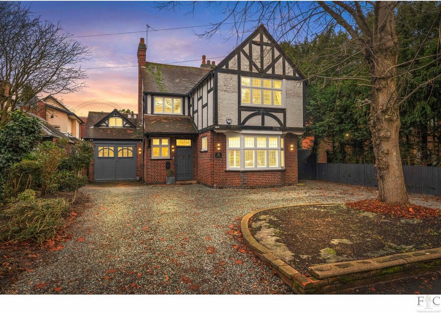
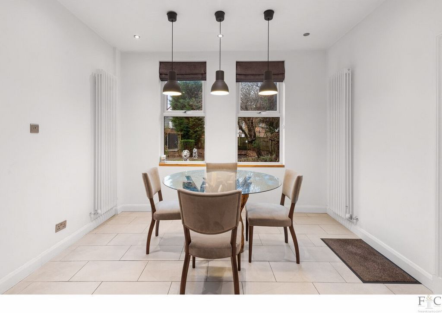
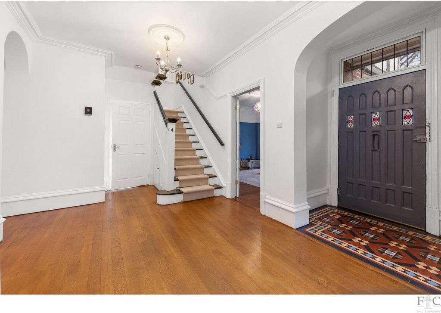
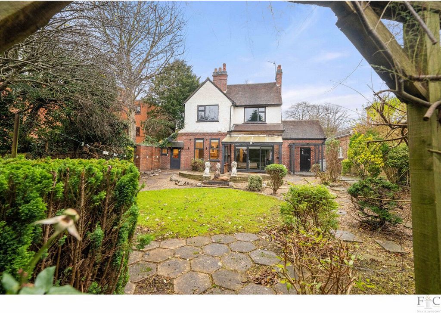
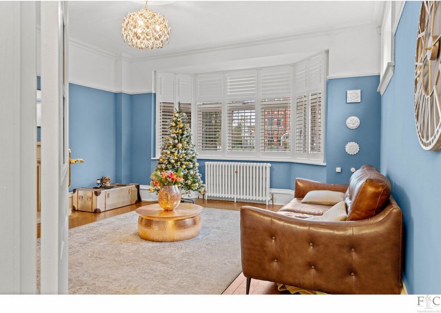
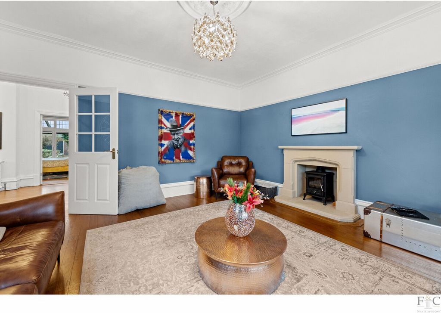
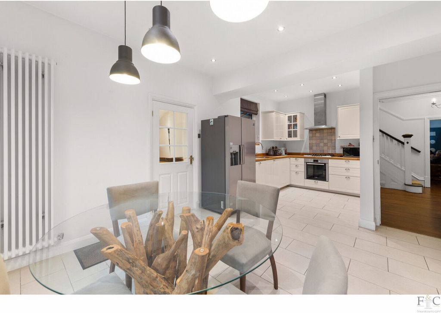
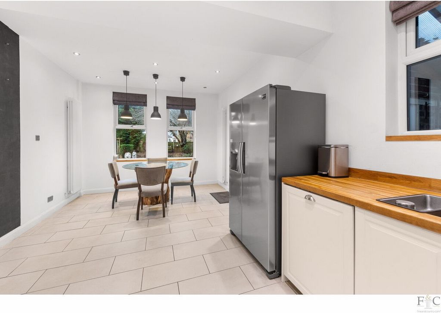
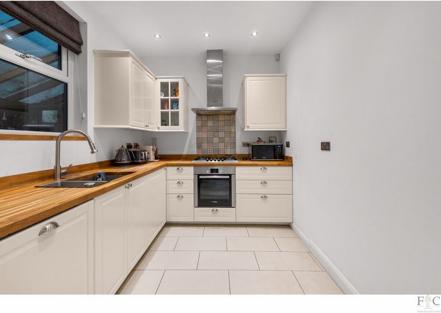
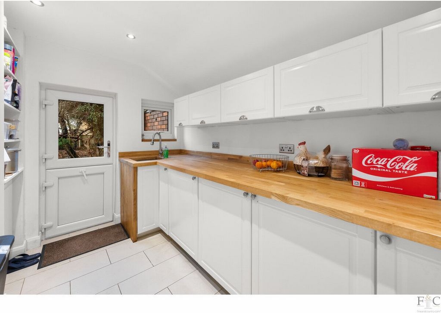
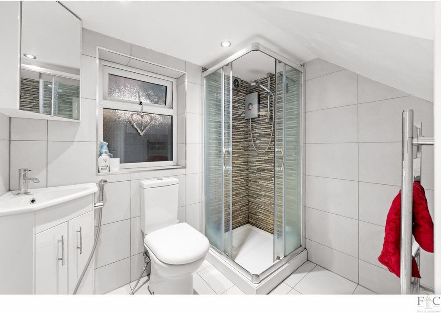
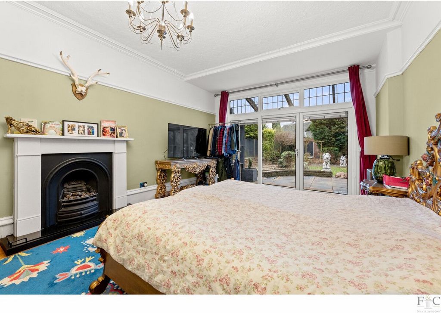
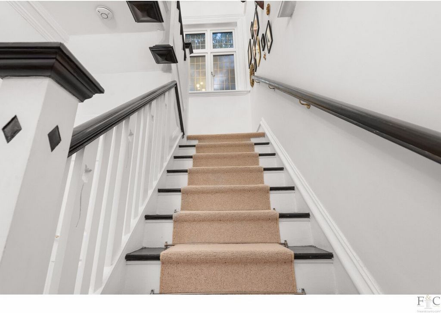
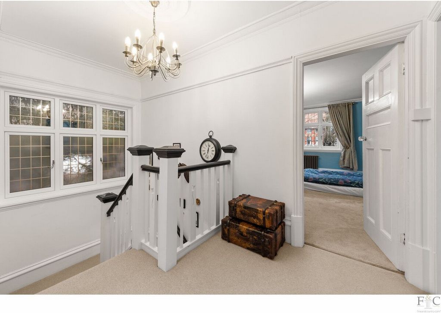
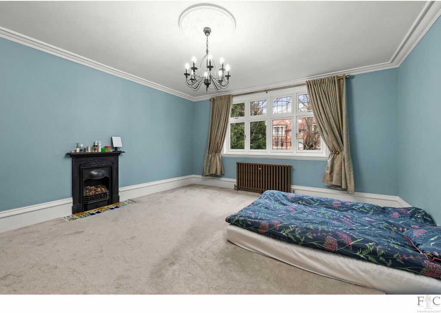
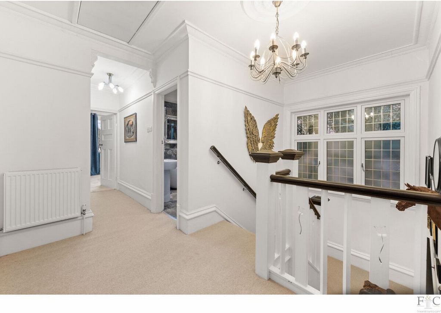
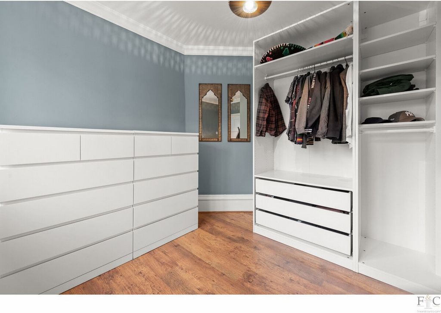
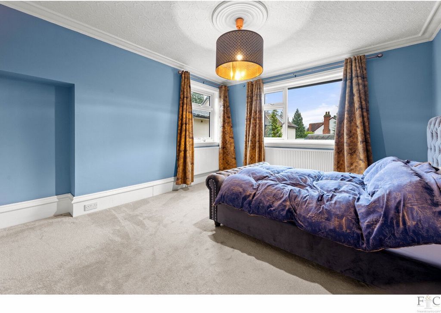
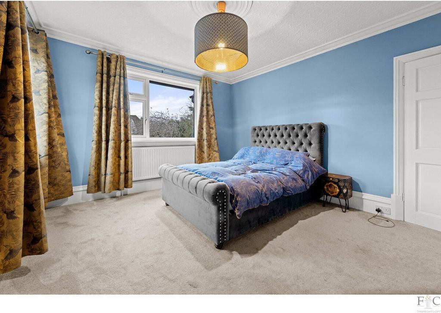
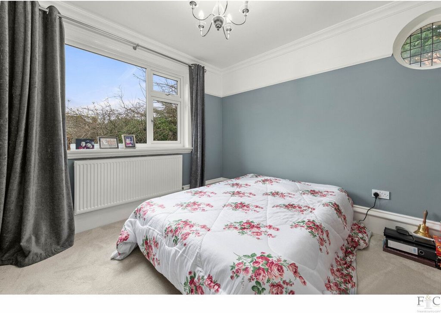
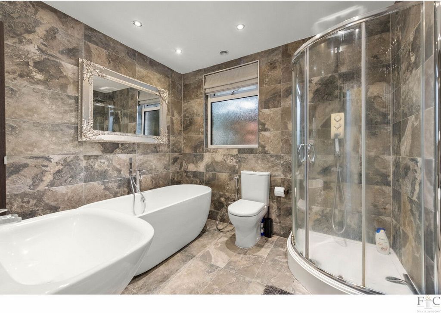
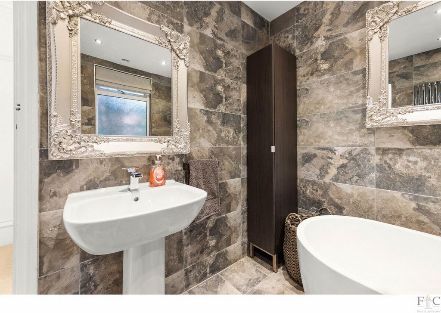
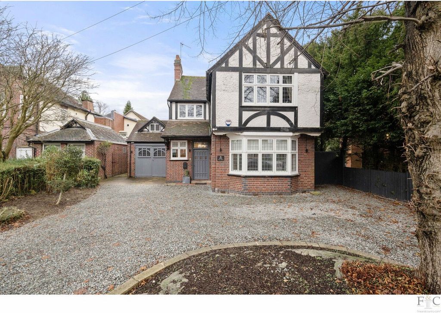
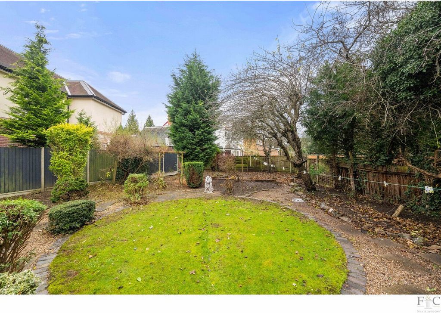
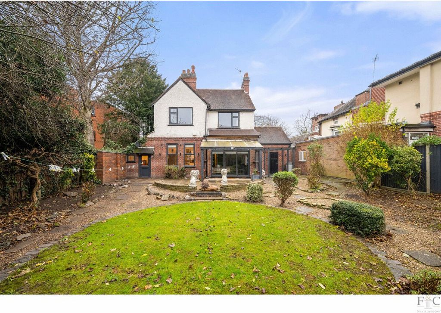
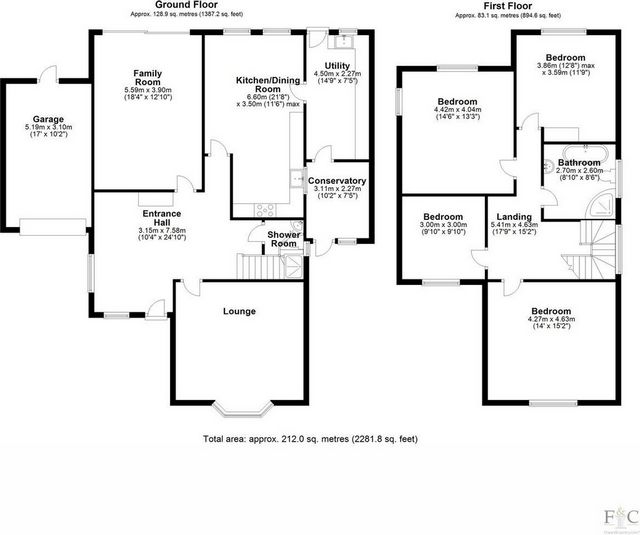
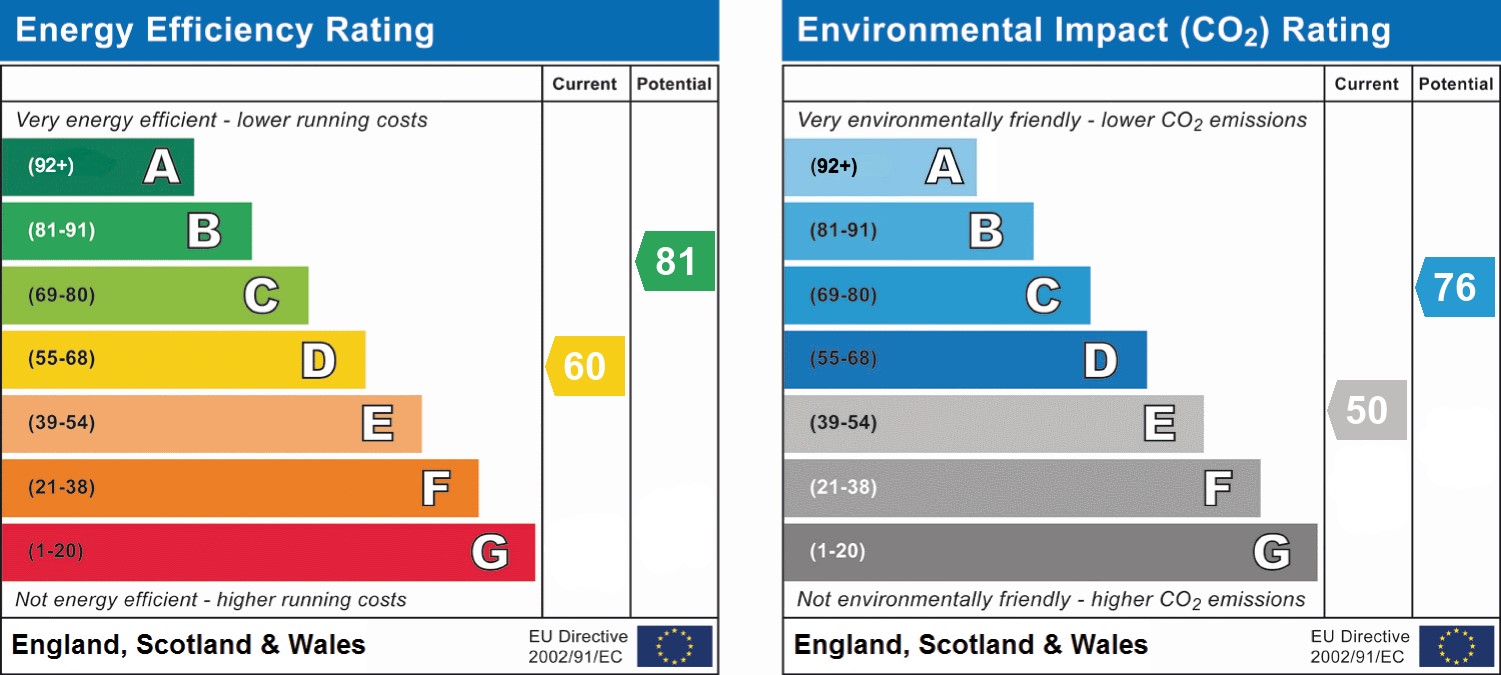
Features:
- Garage
- Garden Visa fler Visa färre Welcome to "The Grey," an exceptional and distinctive four-bedroom detached house nestled on the exclusive London Road in Stoneygate's conservation area. Boasting over 2,200 sq ft of meticulously presented living space, this residence seamlessly combines modern luxury with the charm of its 1920s Arts and Crafts Movement original bullseye oak front door. Nestling on the prestigious London Road in the heart of Stoneygate and round the corner from Knighton Road and walking distance to the Stoneygate boutiques, this property in Stoneygate is an extremely favoured location within Leicester. When it comes to education, the choice locally is second to none. Leicester High School is five minutes by foot, Beauchamp College and Manor High School are less than three miles away, whilst the University of Leicester is two miles to the north – and if children are just beginning their journey, the award-winning Nursery Rhymes is half a mile away. Leicester Racecourse, Knighton Park and Oadby Parade are close by, and the beautiful Botanical Gardens of the University of Leicester are a joy to visit. It sits in the most sought-after Leicestershire postcode and is surrounded by open green spaces making it perfect for family life - and with Leicester city centre & train station less than a three-mile commute, it really does have it all. Easy access to the A563 leading to the popular Fosse Park and motorway routes. As you step through the original bullseye oak front door, you are greeted by a spacious entrance hall featuring beautifully restored oak flooring and London mosaic feature tiles. The first reception room sets the tone with its blend of modern living and period features, including a stunning ceiling rose, original oak flooring, and a stylish log-burner fireplace. The room is enhanced by bespoke shutter-blinds and newly refurbished double-glazed windows, offering both privacy and ample natural light.The property features a well-appointed three-piece shower room, a living room with a gas feature fireplace, and an open-plan kitchen/dining area. The kitchen is a highlight, boasting a newly fitted design with integrated appliances, spotlights, and large double-glazed windows providing picturesque views of the extensive south-facing rear garden.Ascending the restored pine staircase, the landing offers potential for further accommodation, with access to four generously sized bedrooms and a modern four-piece family bathroom. The master bedroom features a charming fireplace and views to the frontage. The bathroom is tastefully designed with contemporary features, including a roll-top bath and a separate shower cubicle.Situated on a mature plot, the property's curb appeal is heightened by an in-and-out driveway and a superbly landscaped frontage. The rear garden, with its mature trees and flowerbeds, offers both privacy and the potential for extension, subject to necessary consent. The property also benefits from a recently refurbished driveway, providing parking space for several cars."The Grey" is ideally located in Stoneygate, known for its convenience, prestigious schools, and proximity to Victoria Park, Leicester train station, and Leicester City Centre. The surrounding suburbs of Knighton and Clarendon Park further enhance the appeal with a variety of local amenities, including boutique shops, bars, and restaurants along Queens Road, Allandale Road, and Francis Street.Don't miss the opportunity to make "The Grey" your home. Early viewing is essential to fully appreciate the unique charm and potential this property has to offer.Disclaimer:Important Information:Property Particulars: Although we endeavor to ensure the accuracy of property details we have not tested any services, equipment or fixtures and fittings. We give no guarantees that they are connected, in working order or fit for purpose.Floor Plans: Please note a floor plan is intended to show the relationship between rooms and does not reflect exact dimensions. Floor plans are produced for guidance only and are not to scale.
Features:
- Garage
- Garden