13 598 530 SEK
5 r
4 bd
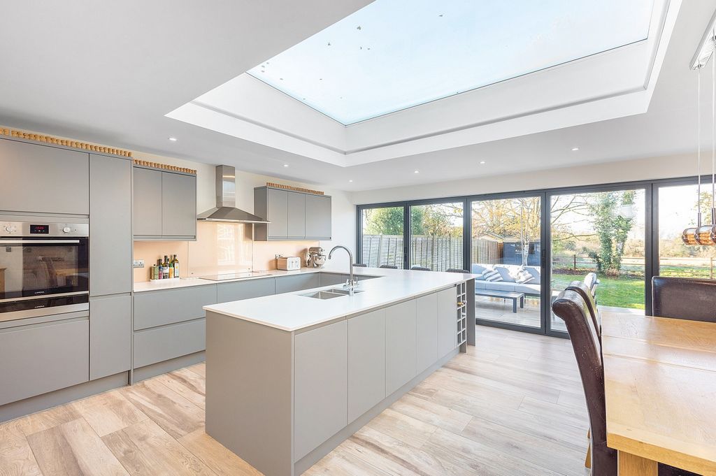
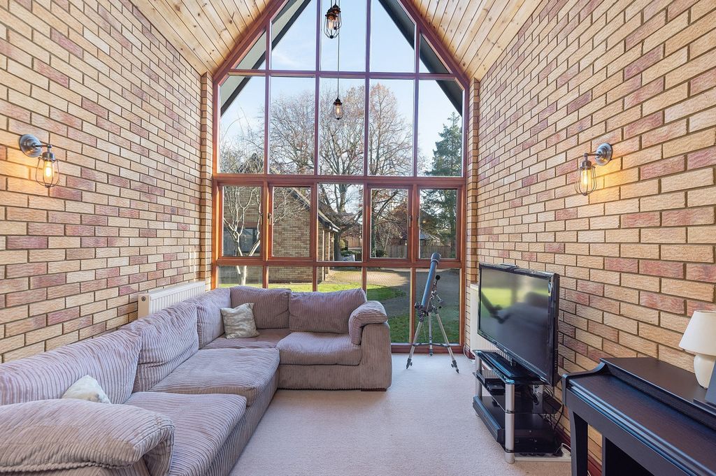
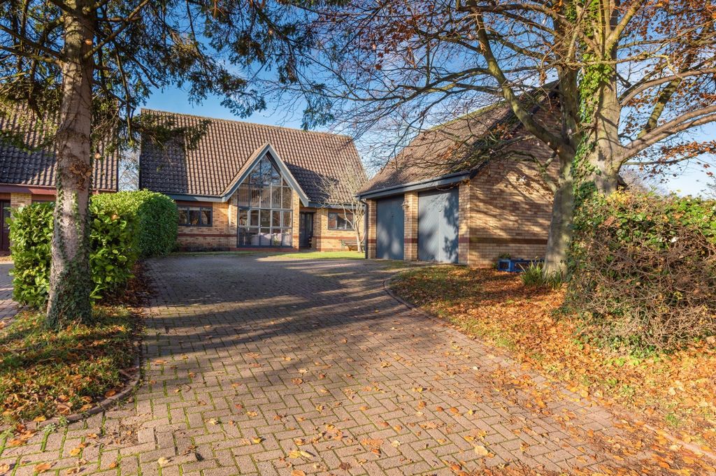
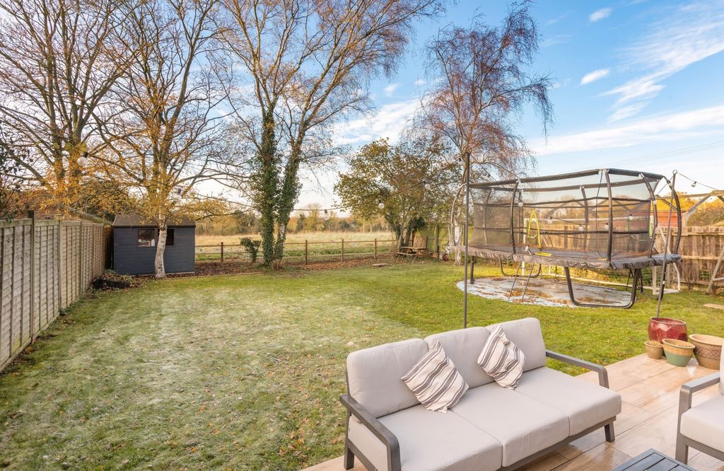
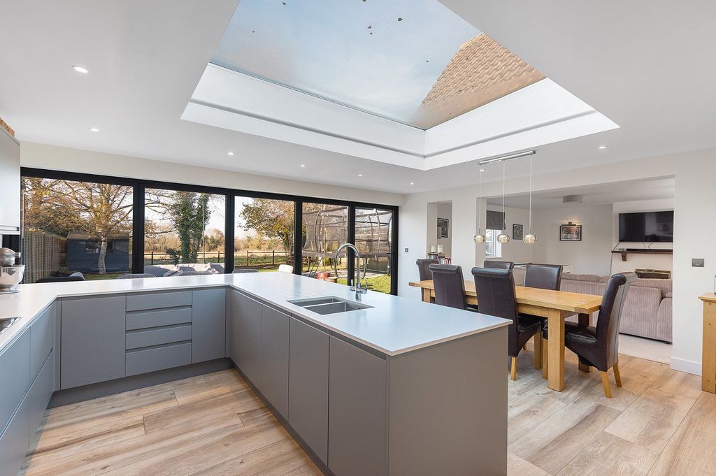
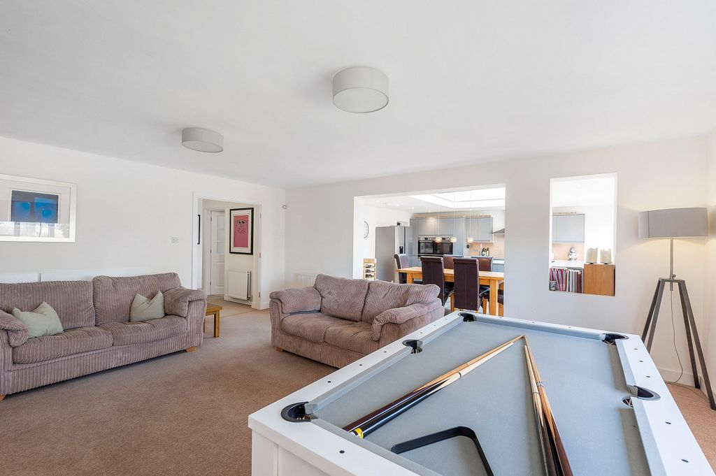
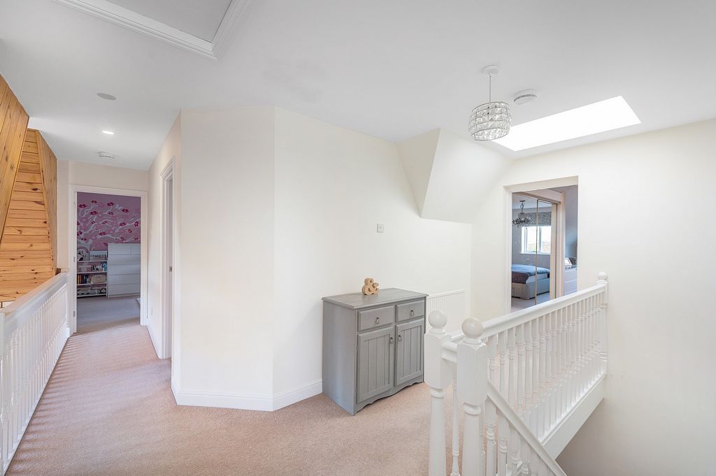
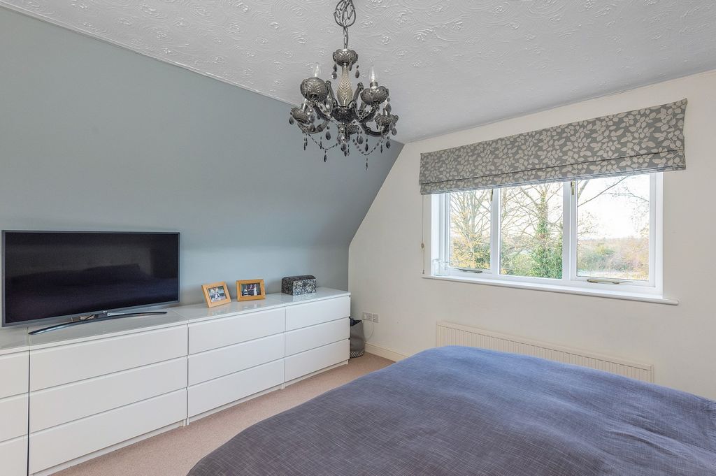
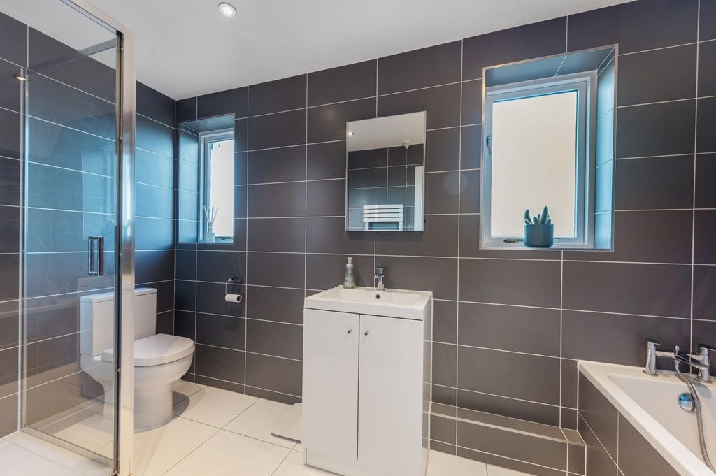
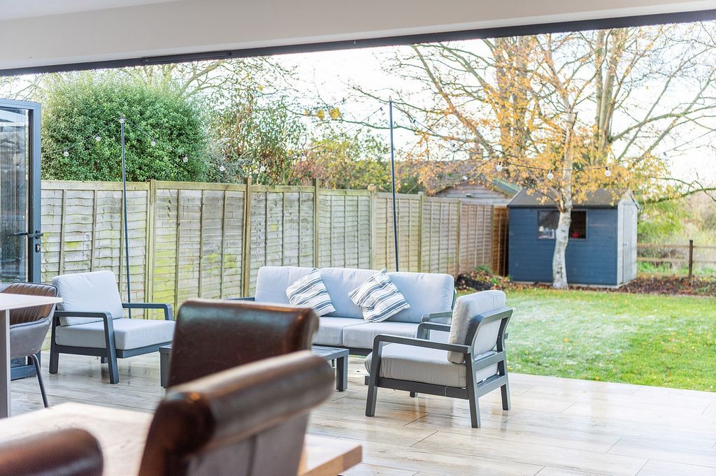
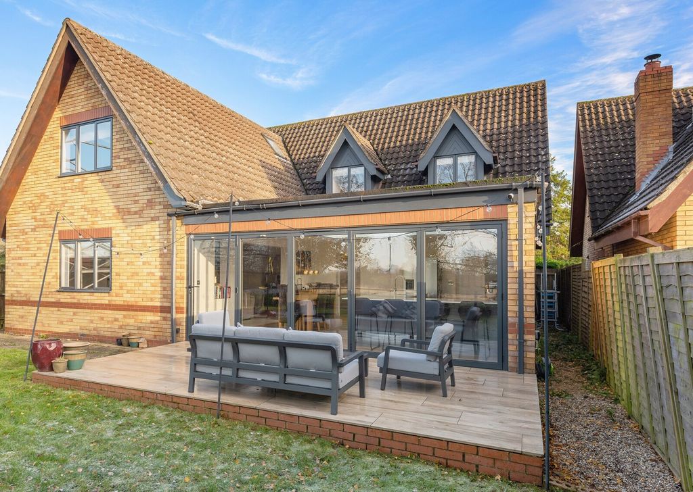
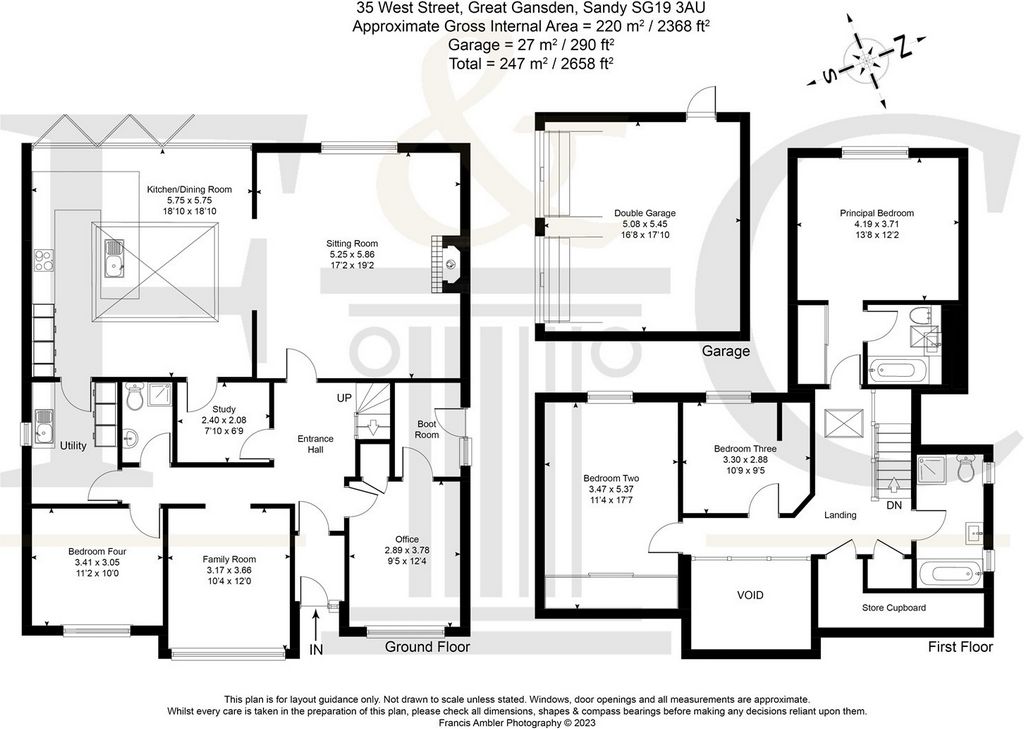

The remarkable open plan kitchen/dining room, with luxurious underfloor heating, and sitting room span the rear of the ground floor, creating an ideal space for entertaining and accommodating busy family life. Bifold doors seamlessly connect the west-facing garden with the interior, while an oversized skylight bathes the area in natural light. The sitting area features an open fire, perfect for cosy winter evenings.
Adjacent to this space are two additional reception rooms, including a vaulted family room with a galleried landing above. Also situated on the ground floor is a bedroom and shower room, along with a separate large office with external access through a boot room or utility space, which offers incredible flexibility, also providing the option to create an annexe for guests or intergenerational living. Upstairs, the principal bedroom with an en suite overlooks the rear garden and enjoys countryside views. Two additional bedrooms share a refitted family bathroom with underfloor heating.
Outside, a spacious private drive ensures ample parking, turning space, and access to the double garage. The sunny rear garden, predominantly laid to grass, with a spacious patio, is complemented by a post and rail fence, allowing unobstructed views of the picturesque surroundings.Seller Insight
The ground floor's highlight is an expansive open space combining kitchen, dining, and sitting areas – a perfect blend for both entertaining and accommodating a busy family life. Bifold doors seamlessly connect the west-facing garden, and an oversized skylight floods the area with natural light. The sitting area, featuring an open fire for cosy winter evenings, is complemented by two additional reception rooms, including a vaulted family room with a galleried landing. 'The layout has been brilliant for our family; it's given us plenty of space to be social while offering us quiet areas to work or study. In fact, it's so perfect that we are basing the design of our new house on the floorplan,' say the owners. The ground floor's versatility is enhanced by a bedroom, family room, shower room, utility, study, and office, with adjacent boot room. 'This layout allows great flexibility and offers the opportunity to create a fifth bedroom and en suite should it be required.' Half of the double garage has been converted into a very useful home gym. 'Beautiful views down the rear garden and beyond to open countryside connect the property to nature – we frequently see owls hunting and deer grazing in the field.' the owners add. 'We fell in love with this house at first sight and wouldn't be moving had we not been presented with the opportunity to build our own home.''One of the reasons we moved here was to be in the catchment for the excellent Comberton Village College. With a lovely warm village community and a fantastic primary school, with wraparound care, a safe walkable distance away, it's been a great home in which to bring up our children. Great Gransden offers a nearby pub, church, village hall, sports facilities, and a shop and post office. However, we are just minutes away from several towns, the splendour of Cambridge, railway stations, and good road networks. It's a very commutable location to base oneself.'Village Information
If you love the idea of a quintessentially English village the popular and sought-after village of Great Gransden could be for you. Great Gransden is well known for its many attractive period homes and picturesque views. Surrounded by undulating countryside it is conveniently located for Cambridge, St Neots and Bedford. It has a thriving community with a primary school, playgroup and children's nursery, a new Multi Use Games Area and sports fields with a pavilion, a playground with tennis and bowls facilities, plus a village shop and post office. St Neots, about 7.5 miles away, has a bustling high street, weekly market and a variety of sports and leisure facilities. Transport
Great Gransden has easy access to the A428 St Neots/Cambridge route with links into the M11, A14 and A1(M) and the wider national motorway network. The nearby town of St Neots has a mainline train station providing regular fast trains into London King's Cross in about 40 minutes. Schools
Great Gransden has its own well-regarded primary school, Barnabas Oley CofE Primary, Ofsted rated Oustanding. The nearest secondary education at the equally well-regarded Cambourne Village College (3.5 miles) and Comberton Village College (6.5 miles). Kimbolton School, an independent co-educational day and boarding school is about 15 miles away and has a dedicated school bus service from Great Gransden. Cambridge has a wide selection of highly sought-after independent primary and secondary schools including Kings College and The Perse.Agents Notes
Tenure: Freehold
Year Built: 1991
EPC: D
Local Authority: Huntingdonshire District Council
Council Tax Band: G IMPORTANT NOTE TO PURCHASERS:
We endeavour to make our sales particulars accurate and reliable, however, they do not constitute or form part of an offer or any contract and none is to be relied upon as statements of representation or fact. Any services, systems and appliances listed in this specification have not been tested by us and no guarantee as to their operating ability or efficiency is given. All measurements have been taken as a guide to prospective buyers only, and are not precise. Please be advised that some of the particulars may be awaiting vendor approval. If you require clarification or further information on any points, please contact us, especially if you are traveling some distance to view. Fixtures and fittings other than those mentioned are to be agreed with the seller.FCY230208 Visa fler Visa färre Nestled in the heart of the sought-after quintessentially English village of Great Gransden, this striking contemporary home boasts a stunning open-plan kitchen and scenic countryside views to the rear.
The remarkable open plan kitchen/dining room, with luxurious underfloor heating, and sitting room span the rear of the ground floor, creating an ideal space for entertaining and accommodating busy family life. Bifold doors seamlessly connect the west-facing garden with the interior, while an oversized skylight bathes the area in natural light. The sitting area features an open fire, perfect for cosy winter evenings.
Adjacent to this space are two additional reception rooms, including a vaulted family room with a galleried landing above. Also situated on the ground floor is a bedroom and shower room, along with a separate large office with external access through a boot room or utility space, which offers incredible flexibility, also providing the option to create an annexe for guests or intergenerational living. Upstairs, the principal bedroom with an en suite overlooks the rear garden and enjoys countryside views. Two additional bedrooms share a refitted family bathroom with underfloor heating.
Outside, a spacious private drive ensures ample parking, turning space, and access to the double garage. The sunny rear garden, predominantly laid to grass, with a spacious patio, is complemented by a post and rail fence, allowing unobstructed views of the picturesque surroundings.Seller Insight
The ground floor's highlight is an expansive open space combining kitchen, dining, and sitting areas – a perfect blend for both entertaining and accommodating a busy family life. Bifold doors seamlessly connect the west-facing garden, and an oversized skylight floods the area with natural light. The sitting area, featuring an open fire for cosy winter evenings, is complemented by two additional reception rooms, including a vaulted family room with a galleried landing. 'The layout has been brilliant for our family; it's given us plenty of space to be social while offering us quiet areas to work or study. In fact, it's so perfect that we are basing the design of our new house on the floorplan,' say the owners. The ground floor's versatility is enhanced by a bedroom, family room, shower room, utility, study, and office, with adjacent boot room. 'This layout allows great flexibility and offers the opportunity to create a fifth bedroom and en suite should it be required.' Half of the double garage has been converted into a very useful home gym. 'Beautiful views down the rear garden and beyond to open countryside connect the property to nature – we frequently see owls hunting and deer grazing in the field.' the owners add. 'We fell in love with this house at first sight and wouldn't be moving had we not been presented with the opportunity to build our own home.''One of the reasons we moved here was to be in the catchment for the excellent Comberton Village College. With a lovely warm village community and a fantastic primary school, with wraparound care, a safe walkable distance away, it's been a great home in which to bring up our children. Great Gransden offers a nearby pub, church, village hall, sports facilities, and a shop and post office. However, we are just minutes away from several towns, the splendour of Cambridge, railway stations, and good road networks. It's a very commutable location to base oneself.'Village Information
If you love the idea of a quintessentially English village the popular and sought-after village of Great Gransden could be for you. Great Gransden is well known for its many attractive period homes and picturesque views. Surrounded by undulating countryside it is conveniently located for Cambridge, St Neots and Bedford. It has a thriving community with a primary school, playgroup and children's nursery, a new Multi Use Games Area and sports fields with a pavilion, a playground with tennis and bowls facilities, plus a village shop and post office. St Neots, about 7.5 miles away, has a bustling high street, weekly market and a variety of sports and leisure facilities. Transport
Great Gransden has easy access to the A428 St Neots/Cambridge route with links into the M11, A14 and A1(M) and the wider national motorway network. The nearby town of St Neots has a mainline train station providing regular fast trains into London King's Cross in about 40 minutes. Schools
Great Gransden has its own well-regarded primary school, Barnabas Oley CofE Primary, Ofsted rated Oustanding. The nearest secondary education at the equally well-regarded Cambourne Village College (3.5 miles) and Comberton Village College (6.5 miles). Kimbolton School, an independent co-educational day and boarding school is about 15 miles away and has a dedicated school bus service from Great Gransden. Cambridge has a wide selection of highly sought-after independent primary and secondary schools including Kings College and The Perse.Agents Notes
Tenure: Freehold
Year Built: 1991
EPC: D
Local Authority: Huntingdonshire District Council
Council Tax Band: G IMPORTANT NOTE TO PURCHASERS:
We endeavour to make our sales particulars accurate and reliable, however, they do not constitute or form part of an offer or any contract and none is to be relied upon as statements of representation or fact. Any services, systems and appliances listed in this specification have not been tested by us and no guarantee as to their operating ability or efficiency is given. All measurements have been taken as a guide to prospective buyers only, and are not precise. Please be advised that some of the particulars may be awaiting vendor approval. If you require clarification or further information on any points, please contact us, especially if you are traveling some distance to view. Fixtures and fittings other than those mentioned are to be agreed with the seller.FCY230208