BILDERNA LADDAS...
Hus & enfamiljshus for sale in Abergavenny
11 182 273 SEK
Hus & Enfamiljshus (Till salu)
4 r
6 bd
3 ba
Referens:
EDEN-T94079184
/ 94079184
Referens:
EDEN-T94079184
Land:
GB
Stad:
Abergavenny
Postnummer:
NP7 9AP
Kategori:
Bostäder
Listningstyp:
Till salu
Fastighetstyp:
Hus & Enfamiljshus
Rum:
4
Sovrum:
6
Badrum:
3
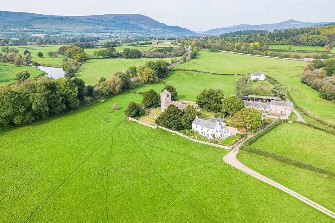
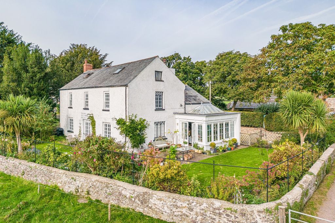
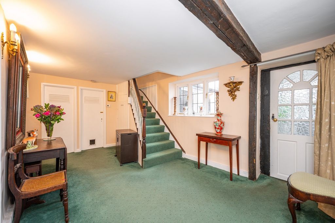
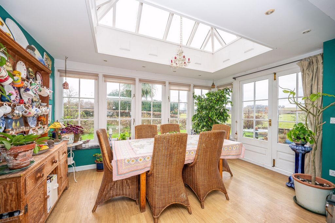
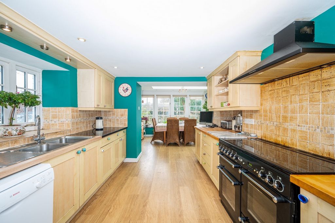
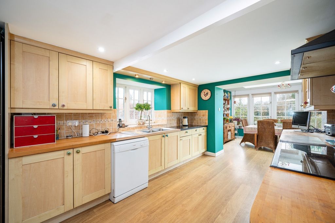
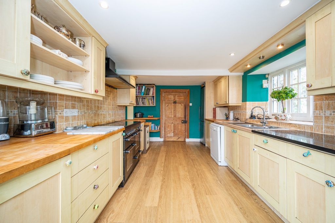
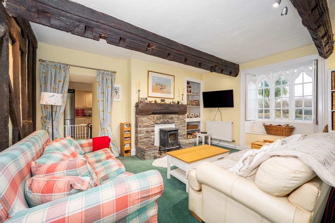
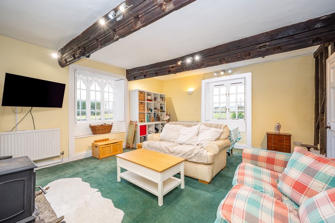
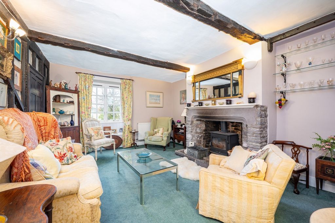
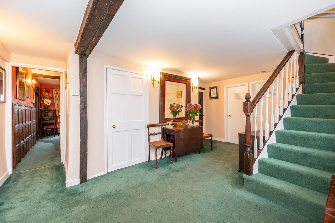
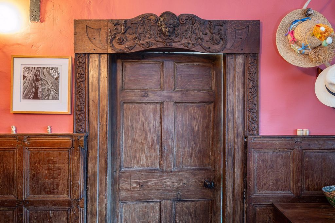
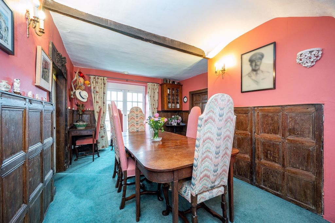
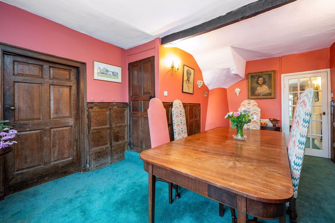
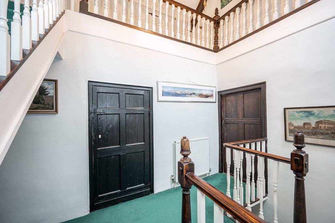
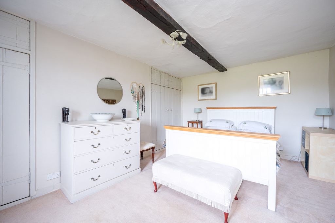
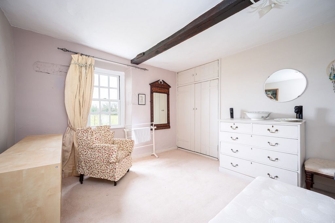
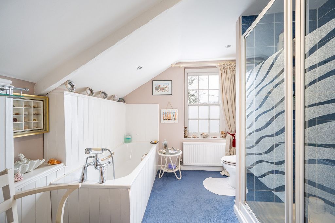
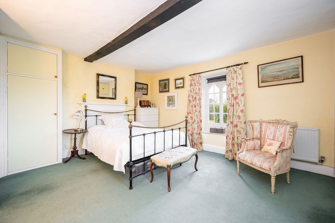
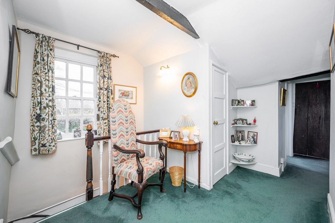
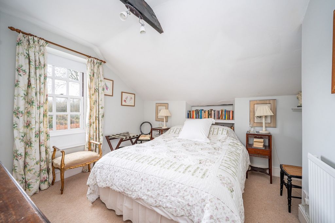
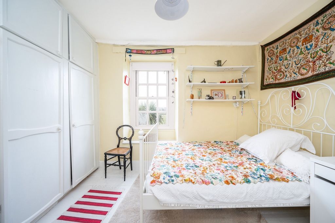
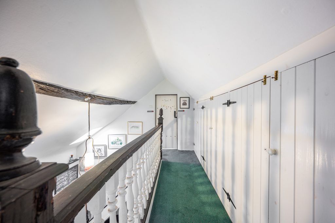
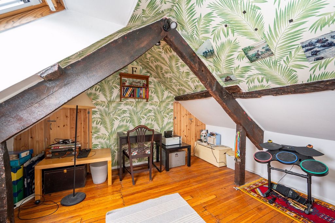
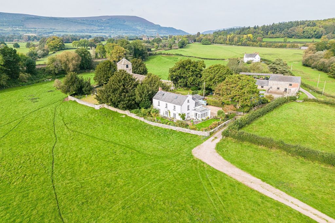
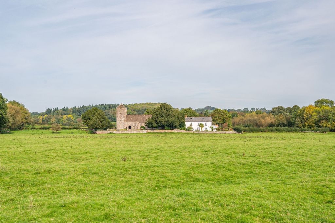
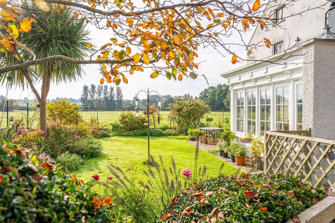
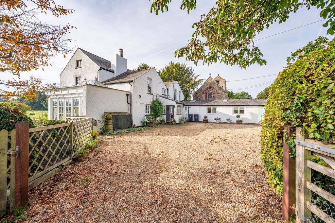
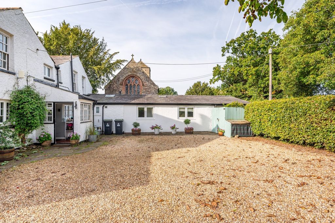
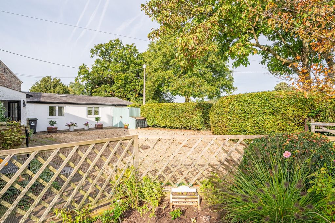
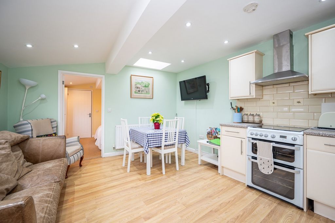
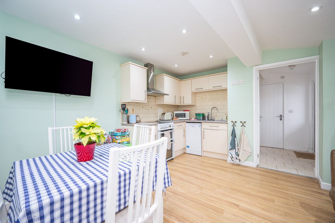
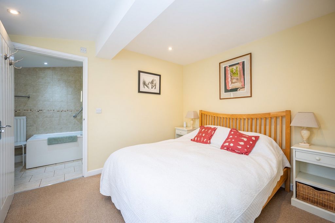
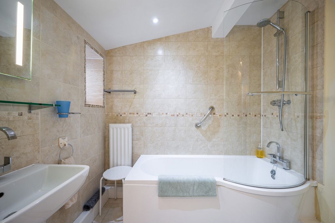
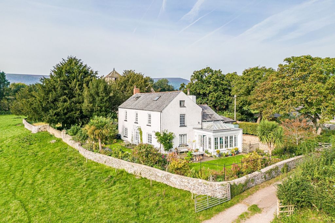
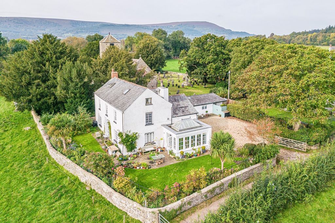
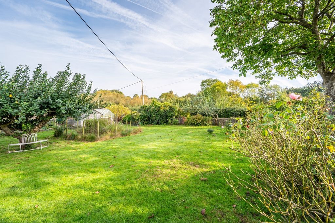
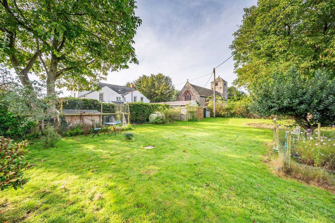
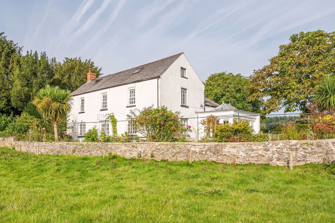
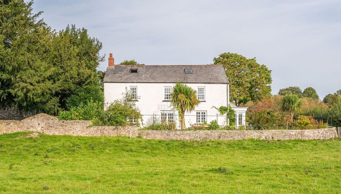
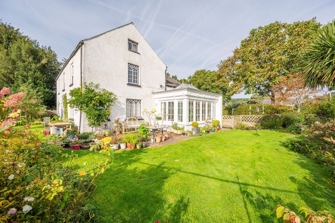
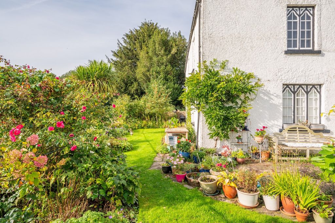
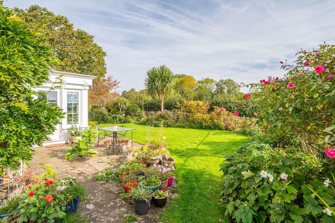
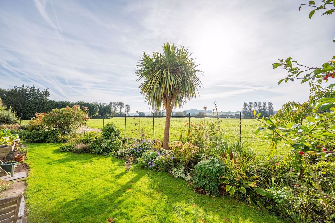
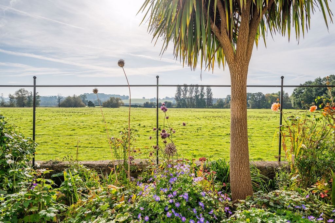
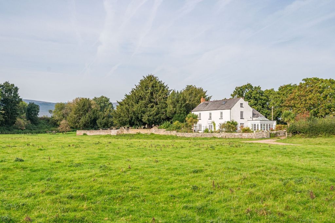
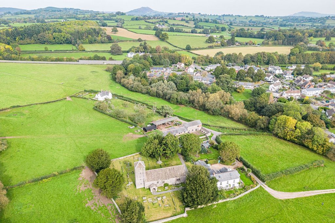
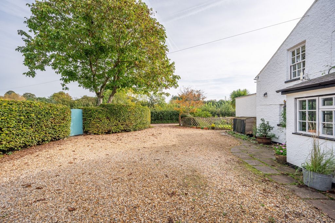
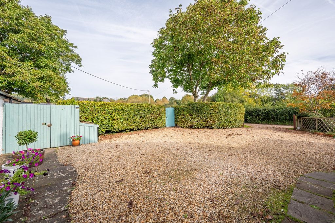
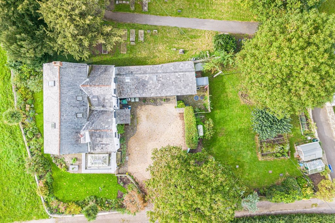
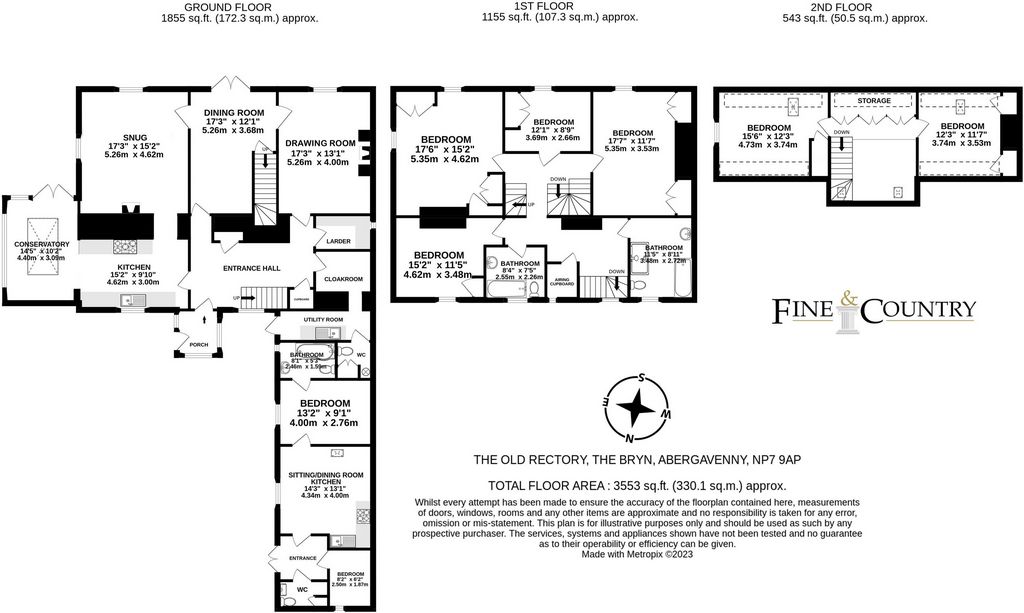
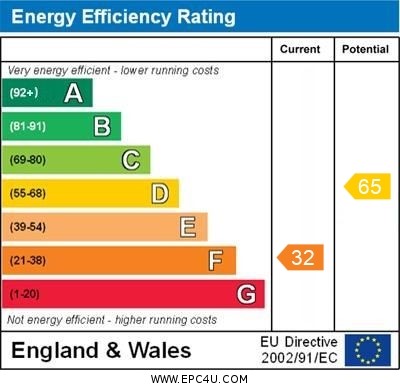
Entered via a front door through an entrance porch/boot room into a welcoming entrance hall with the original staircase rising to the first floor and access to the principal rooms. The modern well fitted kitchen, with range cooker, opens into a spacious conservatory/breakfast area which is flooded with light and offers a wonderful outlook across the garden. This delightful room has a glass atrium, glazed sides and doors to the front garden with views across open fields, the perfect location to enjoy breakfast or a mid morning cup of coffee. Beyond the kitchen is a snug with exposed beams and fireplace with woodburning stove, again the two windows offer natural light and views. ...
A door leads to the impressive dining room with wood panelled walls and exposed timbers. Adjoining the dining room is the drawing room full of character and features with large feature fireplace with woodburning stove. Off the entrance hall is a walk in pantry with the original cold stone slabs and a utility room/W.C. Annexe
A single storey annexe can be accessed from its own external door. The annexe has been an established holiday let since 2014 but would make an ideal guest suite, living space for a dependant relative or perhaps a studio/work from home space (subject to any necessary consents). The annexe comprises, on one level : Entrance hall, open plan kitchen/dining/sitting room, WC, 2 bedrooms, one with an ensuite bathroom. First Floor
The first floor can be accessed via two staircases, the original staircase with turned balustrade and hand rail from the entrance hall and one from the dining room, both leading to the spacious first floor which offers: 4 bedrooms and two bathrooms. The bedrooms are all very well proportioned, the principal bedroom having two windows with lovely views. The first floor, mirrors the ground floor, in terms of character and features. Second Floor
A staircase leads from the first floor landing to the second floor where 2 attic bedrooms are located, ideal for teenagers or occasional guest bedrooms. These rooms could be used as study/ studio space and offer useful eaves storage and cupboard storage space along the corridor. Outside
The property is entered via a five bar gate, the boundary is an attractive low level stone wall. Lawns, trees and planted beds. To the left of the driveway is an area of beautiful, mature gardens with a stone terrace adjoining the conservatory, a perfect place to enjoy outside dining whist enjoying views across open countryside. To the right of the driveway is the large lawned garden with a vegetable patch, shrubs and trees, including two mature walnut trees and an apple tree. In addition, there is a glass greenhouse and sheds. Location
The property is situated within the small, attractive village known as The Bryn, around four miles from Abergavenny centre. The Bryn has a community shop, post office, village hall and church and is on a bus route to Abergavenny and Monmouth. Nearby is the famous Usk Valley Walk offering riverside, woodland and field paths through the surrounding beautiful countryside. The historic town of Abergavenny offers a wide range of amenities including supermarkets, chain stores and individual shops. There are well- regarded primary and secondary schools, good sports and leisure facilities including a theatre and cinema, doctors’ and dentists’ surgeries and a general hospital. The property is close to excellent transport networks with access to the A465, A40, A4042 and A449 linking to the M4/M5/M50 motorways. A mainline railway station and bus station can be found in Abergavenny. Local Authority
Monmouthshire County Council. Council Tax
Band H.
Please note that the Council Tax banding was correct as at date property listed. All buyers should make their own enquiries. Energy Performance Certificate
EPC Rating F.To view the full EPC please visit the GOV website. Tenure
Freehold. Services
The property is connected to mains electricity and water. Oil fired central heating. New private drainage system installed October 2023.The annexe is on a separate boiler. LPG Gas.Broadband:
Standard, ultrafast and superfast full fibre broadband available subject to providers terms and conditions. Please make your own enquiries via Openreach.Mobile:
Three is likely both indoor and outdoor. EE, Three and Vodaphone are likely to be limited indoor but available outdoor. Please make your own enquiries via Ofcom. Agent's Notes
The property is a field away from the River Usk but to the vendor’s knowledge has never flooded.Please note that the field in front on the wall on the images is not included within the boundary. Covenants
Title Number - CYM718531. A copy of which is available from Fine & Country. Fixtures and Fittings
Unless specifically described in these particulars, all fixtures and fittings are excluded from the sale though may be available by separate negotiation. Consumer Protection from Unfair Trading Regulations 2008
All measurements are approximate and quoted in imperial with metric equivalents and are for general guidance only. Whilst every effort has been made to ensure to accuracy, these sales particulars must not be relied upon. Please note Fine & Country have not tested any apparatus, equipment, fixtures and fittings or services and, therefore, no guarantee can be given that they are in working order. Internal photographs are reproduced for general information and it must not be inferred that any item shown is included with the property. Contact the numbers listed on the brochure.
Features:
- Garden Visa fler Visa färre The Old Rectory, as the name implies, is the former rectory for the neighbouring St Cadocs Church which lies behind the house. The house is situated in a peaceful corner of a popular village located between Abergavenny and Monmouth. Steeped in history with a wealth of features and much character, it is believed parts of the house date from the 19th century. The Old Rectory is tucked away surrounded by open farmland with views towards the mountains beyond, the River Usk is within a short walk and provides a tranquil setting to enjoy a peaceful stroll and the resident wildlife. Full of period touches, this much loved family home offers spacious rooms which are located over the 3 floors of the main house plus a single storey annexe. Outside, the house is approached via a wooden 5 bar gate opening onto a gravelled driveway with ample parking. The glorious gardens lie to the front, side and rear of the house which adjoins open fields to one side and the Church to the rear – the windows are all oriented towards the gardens and open countryside. Ground Floor
Entered via a front door through an entrance porch/boot room into a welcoming entrance hall with the original staircase rising to the first floor and access to the principal rooms. The modern well fitted kitchen, with range cooker, opens into a spacious conservatory/breakfast area which is flooded with light and offers a wonderful outlook across the garden. This delightful room has a glass atrium, glazed sides and doors to the front garden with views across open fields, the perfect location to enjoy breakfast or a mid morning cup of coffee. Beyond the kitchen is a snug with exposed beams and fireplace with woodburning stove, again the two windows offer natural light and views. ...
A door leads to the impressive dining room with wood panelled walls and exposed timbers. Adjoining the dining room is the drawing room full of character and features with large feature fireplace with woodburning stove. Off the entrance hall is a walk in pantry with the original cold stone slabs and a utility room/W.C. Annexe
A single storey annexe can be accessed from its own external door. The annexe has been an established holiday let since 2014 but would make an ideal guest suite, living space for a dependant relative or perhaps a studio/work from home space (subject to any necessary consents). The annexe comprises, on one level : Entrance hall, open plan kitchen/dining/sitting room, WC, 2 bedrooms, one with an ensuite bathroom. First Floor
The first floor can be accessed via two staircases, the original staircase with turned balustrade and hand rail from the entrance hall and one from the dining room, both leading to the spacious first floor which offers: 4 bedrooms and two bathrooms. The bedrooms are all very well proportioned, the principal bedroom having two windows with lovely views. The first floor, mirrors the ground floor, in terms of character and features. Second Floor
A staircase leads from the first floor landing to the second floor where 2 attic bedrooms are located, ideal for teenagers or occasional guest bedrooms. These rooms could be used as study/ studio space and offer useful eaves storage and cupboard storage space along the corridor. Outside
The property is entered via a five bar gate, the boundary is an attractive low level stone wall. Lawns, trees and planted beds. To the left of the driveway is an area of beautiful, mature gardens with a stone terrace adjoining the conservatory, a perfect place to enjoy outside dining whist enjoying views across open countryside. To the right of the driveway is the large lawned garden with a vegetable patch, shrubs and trees, including two mature walnut trees and an apple tree. In addition, there is a glass greenhouse and sheds. Location
The property is situated within the small, attractive village known as The Bryn, around four miles from Abergavenny centre. The Bryn has a community shop, post office, village hall and church and is on a bus route to Abergavenny and Monmouth. Nearby is the famous Usk Valley Walk offering riverside, woodland and field paths through the surrounding beautiful countryside. The historic town of Abergavenny offers a wide range of amenities including supermarkets, chain stores and individual shops. There are well- regarded primary and secondary schools, good sports and leisure facilities including a theatre and cinema, doctors’ and dentists’ surgeries and a general hospital. The property is close to excellent transport networks with access to the A465, A40, A4042 and A449 linking to the M4/M5/M50 motorways. A mainline railway station and bus station can be found in Abergavenny. Local Authority
Monmouthshire County Council. Council Tax
Band H.
Please note that the Council Tax banding was correct as at date property listed. All buyers should make their own enquiries. Energy Performance Certificate
EPC Rating F.To view the full EPC please visit the GOV website. Tenure
Freehold. Services
The property is connected to mains electricity and water. Oil fired central heating. New private drainage system installed October 2023.The annexe is on a separate boiler. LPG Gas.Broadband:
Standard, ultrafast and superfast full fibre broadband available subject to providers terms and conditions. Please make your own enquiries via Openreach.Mobile:
Three is likely both indoor and outdoor. EE, Three and Vodaphone are likely to be limited indoor but available outdoor. Please make your own enquiries via Ofcom. Agent's Notes
The property is a field away from the River Usk but to the vendor’s knowledge has never flooded.Please note that the field in front on the wall on the images is not included within the boundary. Covenants
Title Number - CYM718531. A copy of which is available from Fine & Country. Fixtures and Fittings
Unless specifically described in these particulars, all fixtures and fittings are excluded from the sale though may be available by separate negotiation. Consumer Protection from Unfair Trading Regulations 2008
All measurements are approximate and quoted in imperial with metric equivalents and are for general guidance only. Whilst every effort has been made to ensure to accuracy, these sales particulars must not be relied upon. Please note Fine & Country have not tested any apparatus, equipment, fixtures and fittings or services and, therefore, no guarantee can be given that they are in working order. Internal photographs are reproduced for general information and it must not be inferred that any item shown is included with the property. Contact the numbers listed on the brochure.
Features:
- Garden L’ancien presbytère, comme son nom l’indique, est l’ancien presbytère de l’église voisine St Cadocs qui se trouve derrière la maison. La maison est située dans un coin paisible d’un village populaire situé entre Abergavenny et Monmouth. Ancré dans l’histoire avec une richesse de caractéristiques et beaucoup de caractère, on pense que certaines parties de la maison datent du 19ème siècle. L’ancien presbytère est niché entouré de terres agricoles ouvertes avec vue sur les montagnes au-delà, la rivière Usk est à quelques pas et offre un cadre tranquille pour profiter d’une promenade paisible et de la faune résidente. Pleine de touches d’époque, cette maison familiale très appréciée propose des chambres spacieuses situées sur les 3 étages de la maison principale ainsi qu’une annexe de plain-pied. À l’extérieur, la maison est accessible par un portail en bois de 5 bars ouvrant sur une allée gravillonnée avec un grand parking. Les magnifiques jardins se trouvent à l’avant, sur le côté et à l’arrière de la maison qui jouxte les champs ouverts d’un côté et l’église à l’arrière - les fenêtres sont toutes orientées vers les jardins et la campagne. Rez-de-chaussée
On y entre par une porte d’entrée par un porche d’entrée / salle de démarrage dans un hall d’entrée accueillant avec l’escalier d’origine menant au premier étage et l’accès aux pièces principales. La cuisine moderne bien équipée, avec cuisinière, s’ouvre sur une véranda spacieuse / coin petit-déjeuner inondé de lumière et offre une vue magnifique sur le jardin. Cette charmante chambre dispose d’un atrium en verre, de côtés vitrés et de portes donnant sur le jardin de devant avec vue sur les champs ouverts, l’endroit idéal pour prendre le petit-déjeuner ou une tasse de café en milieu de matinée. Au-delà de la cuisine se trouve un confortable avec poutres apparentes et cheminée avec poêle à bois, encore une fois les deux fenêtres offrent de la lumière naturelle et des vues. ...
Une porte mène à l’impressionnante salle à manger aux murs lambrissés et aux poutres apparentes. Attenant à la salle à manger se trouve le salon plein de caractère et de caractéristiques avec une grande cheminée avec poêle à bois. À côté du hall d’entrée se trouve un garde-manger avec les dalles de pierre froide d’origine et une buanderie / W.C. Annexe
Une annexe de plain-pied est accessible par sa propre porte extérieure. L’annexe est une location de vacances établie depuis 2014, mais ferait une suite d’invités idéale, un espace de vie pour un parent à charge ou peut-être un studio / espace de travail à domicile (sous réserve de tout consentement nécessaire). L’annexe comprend, de plain-pied : Hall d’entrée, cuisine ouverte/salle à manger/salon, WC, 2 chambres dont une avec salle de bain attenante. Rez-de-chaussée
Le premier étage est accessible par deux escaliers, l’escalier d’origine avec balustrade tournée et main courante depuis le hall d’entrée et un depuis la salle à manger, tous deux menant au spacieux premier étage qui offre : 4 chambres et deux salles de bains. Les chambres sont toutes très bien proportionnées, la chambre principale ayant deux fenêtres avec de belles vues. Le premier étage reflète le rez-de-chaussée, en termes de caractère et de caractéristiques. Deuxième étage
Un escalier mène du palier du premier étage au deuxième étage où se trouvent 2 chambres mansardées, idéales pour les adolescents ou les chambres d’hôtes occasionnelles. Ces pièces pourraient être utilisées comme espace d’étude / studio et offrent un espace de rangement utile pour les avant-toits et les placards le long du couloir. Dehors
L’entrée de la propriété se fait par une porte à cinq barreaux, la limite est un joli mur de pierre bas. Pelouses, arbres et plates-bandes plantées. À gauche de l’allée se trouve une zone de beaux jardins matures avec une terrasse en pierre attenante à la véranda, un endroit idéal pour profiter des repas à l’extérieur tout en profitant de la vue sur la campagne. À droite de l’allée se trouve le grand jardin avec pelouse avec un potager, des arbustes et des arbres, dont deux noyers matures et un pommier. De plus, il y a une serre en verre et des hangars. Emplacement
La propriété est située dans le petit village attrayant connu sous le nom de The Bryn, à environ quatre miles du centre d’Abergavenny. Le Bryn dispose d’un magasin communautaire, d’un bureau de poste, d’une salle des fêtes et d’une église et se trouve sur une ligne de bus vers Abergavenny et Monmouth. À proximité se trouve la célèbre promenade de la vallée d’Usk offrant des sentiers au bord de la rivière, dans les bois et dans les champs à travers la belle campagne environnante. La ville historique d’Abergavenny offre un large éventail de commodités, notamment des supermarchés, des chaînes de magasins et des magasins individuels. Il y a des écoles primaires et secondaires réputées, de bonnes installations sportives et de loisirs, notamment un théâtre et un cinéma, des cabinets médicaux et dentaires et un hôpital général. La propriété se trouve à proximité d’excellents réseaux de transport avec un accès aux autoroutes A465, A40, A4042 et A449 reliant les autoroutes M4/M5/M50. Une gare ferroviaire principale et une gare routière se trouvent à Abergavenny. Autorité locale
Conseil du comté de Monmouthshire. Taxe d’habitation
Bande H.
Veuillez noter que la tranche de la taxe d’habitation était correcte à la date de la propriété. Tous les acheteurs doivent faire leurs propres demandes. Certificat de Performance Energétique
Classement EPC F.Pour consulter l’intégralité de l’EPC, veuillez consulter le site Web de GOV. Tenure
Freehold. Services
La propriété est raccordée au réseau électrique et à l’eau. Chauffage central au fioul. Nouveau système de drainage privé installé en octobre 2023.L’annexe est sur une chaudière séparée. Gaz GPL.Large bande:
Le haut débit standard, ultrarapide et ultra-rapide en fibre optique est disponible sous réserve des conditions générales des fournisseurs. Veuillez faire vos propres demandes via Openreach.Mobile:
Trois est probablement à la fois à l’intérieur et à l’extérieur. EE, Three et Vodaphone sont susceptibles d’être limités à l’intérieur mais disponibles à l’extérieur. Veuillez faire vos propres demandes via Ofcom. Notes de l’agent
La propriété est un champ loin de la rivière Usk, mais à la connaissance du vendeur, elle n’a jamais été inondée.Veuillez noter que le champ en face sur le mur sur les images n’est pas inclus dans la limite. Alliances
Numéro de titre - CYM718531. Un exemplaire est disponible auprès de Fine & Country. Montages et accessoires
Sauf indication contraire dans ces détails, tous les accessoires sont exclus de la vente, bien qu’ils puissent être disponibles par négociation séparée. Règlement de 2008 sur la protection des consommateurs contre les pratiques commerciales déloyales
Toutes les mesures sont approximatives et indiquées en impérial avec des équivalents métriques et sont fournies à titre indicatif uniquement. Bien que tous les efforts aient été faits pour assurer l’exactitude, ces détails de vente ne doivent pas être fiables. Veuillez noter que Fine & Country n’a pas testé d’appareils, d’équipements, d’installations ou de services et, par conséquent, aucune garantie ne peut être donnée quant à leur état de fonctionnement. Les photographies internes sont reproduites à titre d’information générale et il ne faut pas en déduire qu’un élément présenté est inclus dans la propriété. Communiquez avec les numéros indiqués sur la brochure.
Features:
- Garden