6 188 436 SEK
BILDERNA LADDAS...
Hus & Enfamiljshus (Till salu)
Referens:
EDEN-T94077425
/ 94077425
Referens:
EDEN-T94077425
Land:
FR
Stad:
Holtzheim
Postnummer:
67810
Kategori:
Bostäder
Listningstyp:
Till salu
Fastighetstyp:
Hus & Enfamiljshus
Fastighets storlek:
192 m²
Rum:
6
Sovrum:
4
Badrum:
2
Parkeringar:
1
Terrass:
Ja
LIKNANDE FASTIGHETSLISTNINGAR
REAL ESTATE PRICE PER M² IN NEARBY CITIES
| City |
Avg price per m² house |
Avg price per m² apartment |
|---|---|---|
| Illkirch-Graffenstaden | - | 32 600 SEK |
| Strasbourg | - | 35 306 SEK |
| Bas-Rhin | 24 775 SEK | 28 550 SEK |
| Erstein | - | 25 720 SEK |
| Haguenau | - | 25 342 SEK |
| Alsace | 24 968 SEK | 26 462 SEK |
| Sarrebourg | 14 333 SEK | 12 320 SEK |
| Colmar | 26 831 SEK | 25 913 SEK |
| Blâmont | 6 912 SEK | - |
| Saint-Dié-des-Vosges | 12 280 SEK | 11 214 SEK |
| Baccarat | 10 826 SEK | - |
| Gérardmer | 20 673 SEK | 23 561 SEK |
| La Bresse | 19 728 SEK | 23 737 SEK |
| Lunéville | 13 528 SEK | 11 195 SEK |
| Haut-Rhin | 25 257 SEK | 23 685 SEK |
| Saint-Avold | 14 610 SEK | 13 953 SEK |
| Moselle | 16 654 SEK | 20 295 SEK |
| Mulhouse | 18 636 SEK | 15 065 SEK |
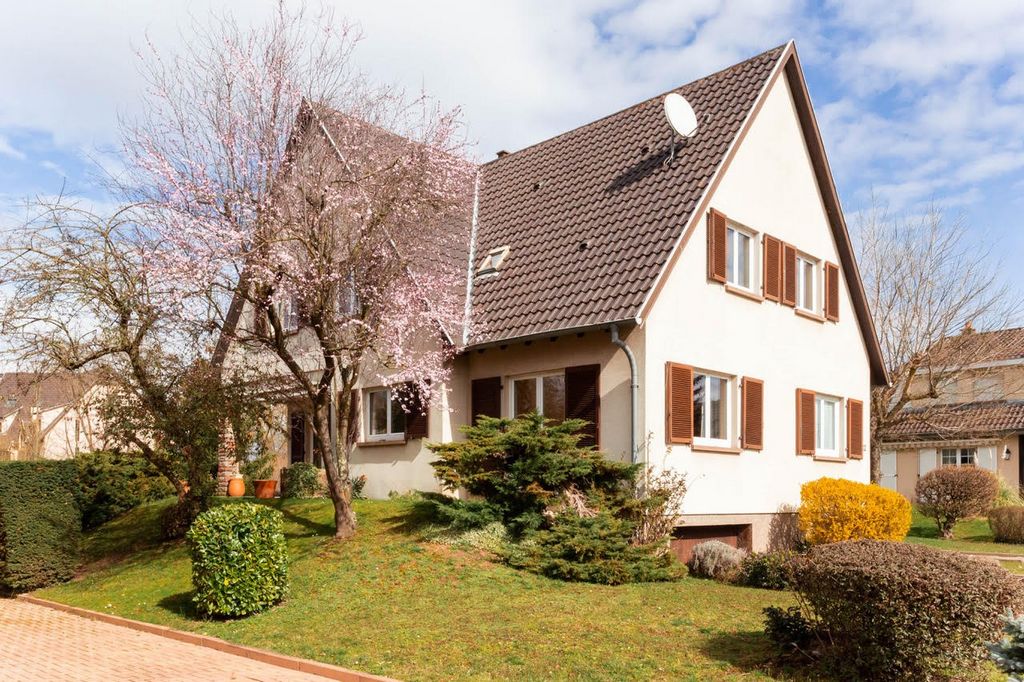
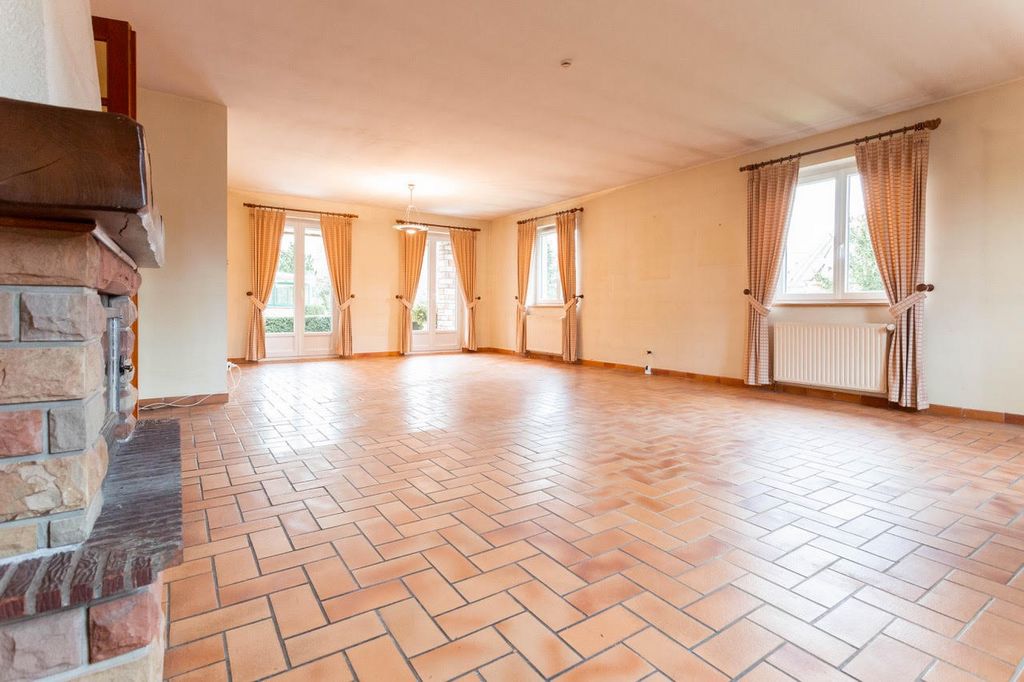
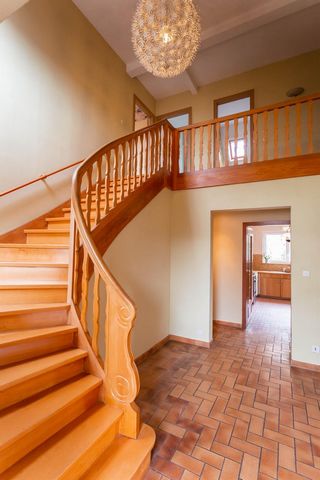
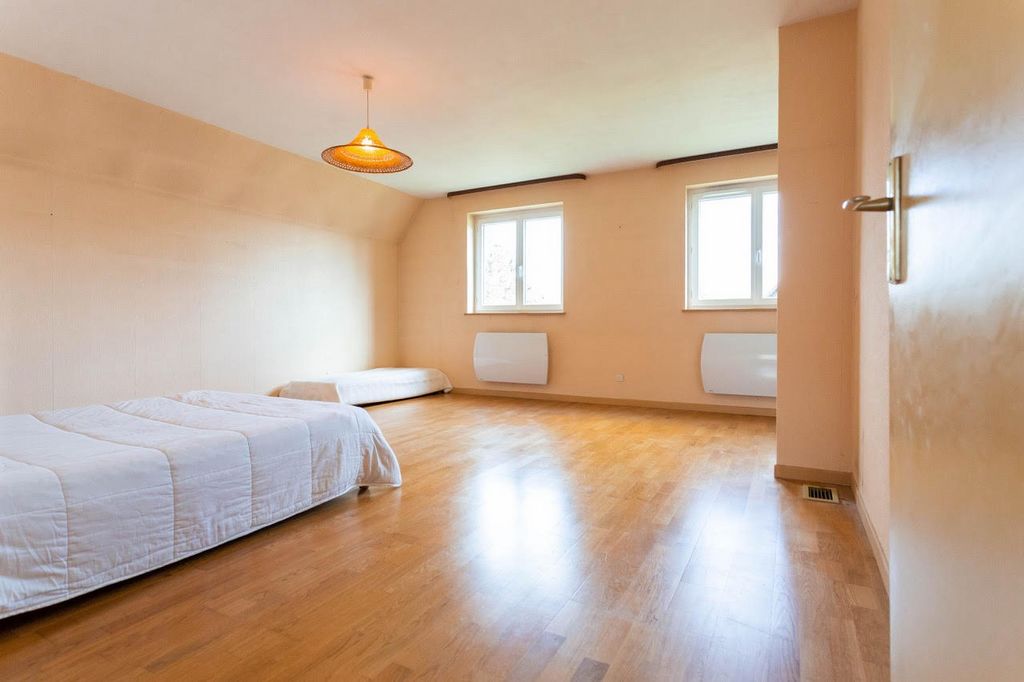
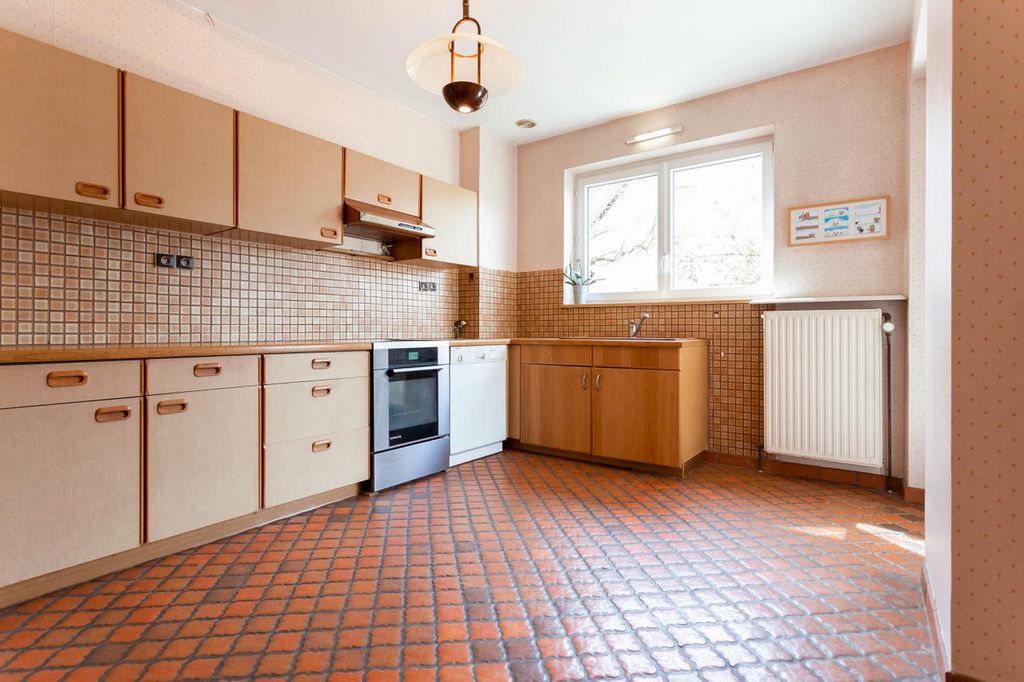
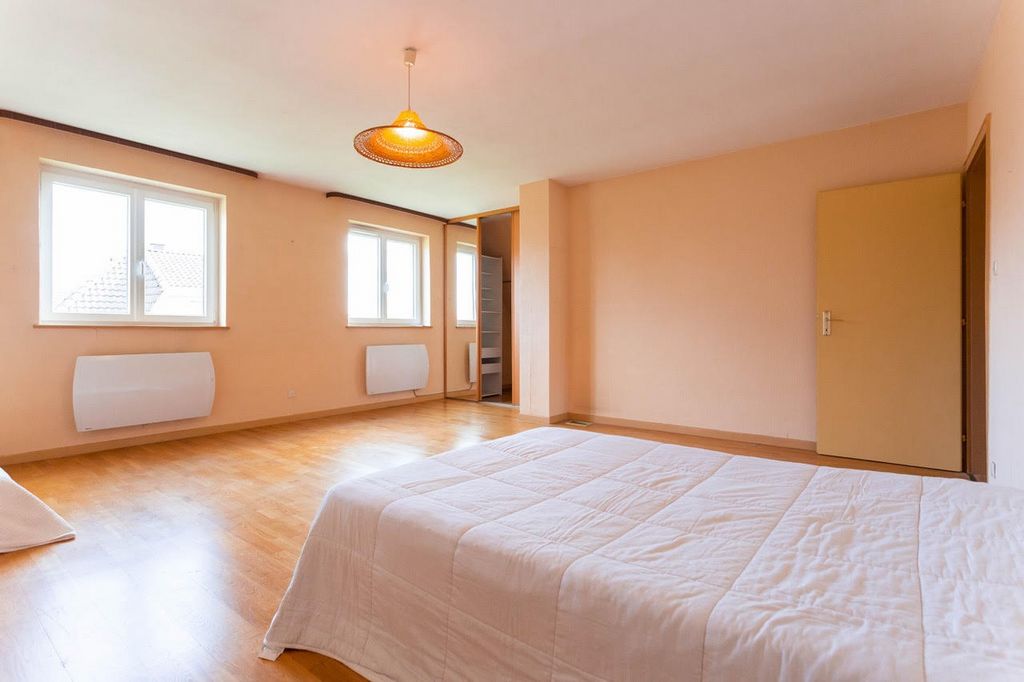
In the commune of Holtzheim, in a quiet housing estate on the banks of the Bruche, magnificent house from 1977 of 6 rooms of approx. 192 m2 on a wooded plot of 6.69 ares, close to schools, public transport and motorways.
This magnificent house consists on the ground floor of an entrance, a large living room of 49 m2 bright with its fireplace, a bedroom, a first bathroom, a separate toilet and an independent kitchen. You will have access to the terrace and garden from the kitchen and the living room. Upstairs, a landing / hallway, a large master bedroom of 29 m2 with dressing area, two bedrooms of 29 and 10 m2, a bathroom (shower and bath) and a separate toilet. Possibility to create a 4th bedroom upstairs. In the basement, a cellar with access to the garden, DIY workshop, garage, laundry room
Technical data: recent Viessmann gas boiler and electric convectors upstairs, Tryba PVC double glazed windows, work to be planned.
DPE: F / GHG: C Diagnosis carried out on 09/03/2023, Estimated annual energy cost for standard use between €3850 and €5280 on 1 January 2021. (subscriptions included).
Contact of the GIDE firm: Dominique GRASSO ... Selling price agency fees included 529000 €. Selling price excluding fees 510000 € . Agency fees 3.78% of the value of the property. Agency fees to be paid by the purchaser. SIREN Cabinet GIDE: 432404556. Mandate and its addendum entered in the Register of Mandates No. 438.Features:
- Terrace
- Garden Visa fler Visa färre BAISSE DE PRIX !!
Dans la commune de Holtzheim, dans un lotissement calme au bord de la Bruche, magnifique maison année 1977 de 6 pièces d'env.192 m2 sur un terrain arboré de 6,69 ares, à proximité écoles, transports en communs et axes autoroutiers.
Cette magnifique maison se compose au rez de chaussée d'une entrée, d'un vaste séjour séjour de 49 m2 lumineux avec sa cheminée, d'une chambre , une première salle de bains, des toilettes séparées et une cuisine indépendante. Vous aurez accès à la terrasse et jardin depuis la cuisine et le séjour. A l'étage, un palier / dégagement, une grande chambre parentale de 29 m2 avec espace dressing, deux chambres de 29 et 10 m2, une salle de bains (douche et baignoire) et un wc séparé. Possibilité de créer une 4 ème chambre à l'étage. Au sous-sol, une cave avec un accès jardin, atelier de bricolage, garage, buanderie
Données techniques : chaudière gaz récente Viessmann et convecteurs électriques à l'étage, fenêtres double vitrage PVC Tryba, travaux à prévoir.
DPE : F / GES : C Diagnostic réalisé le 09/03/2023, Estimation du coût annuel énergie pour un usage standard entre 3850 € et 5280 € au 1er janvier 2021. (abonnements compris).
Contact du cabinet GIDE : Dominique GRASSO ... Prix de vente honoraires agence inclus 529000 €. Prix de vente hors honoraires 510000 € . Honoraires 3,78 % de la valeur du bien. Honoraires à la charge de l'acquéreur. SIREN Cabinet GIDE : 432404556. Mandat et son avenant inscrit au registre des mandats no438.Features:
- Terrace
- Garden PRICE DROP!!
In the commune of Holtzheim, in a quiet housing estate on the banks of the Bruche, magnificent house from 1977 of 6 rooms of approx. 192 m2 on a wooded plot of 6.69 ares, close to schools, public transport and motorways.
This magnificent house consists on the ground floor of an entrance, a large living room of 49 m2 bright with its fireplace, a bedroom, a first bathroom, a separate toilet and an independent kitchen. You will have access to the terrace and garden from the kitchen and the living room. Upstairs, a landing / hallway, a large master bedroom of 29 m2 with dressing area, two bedrooms of 29 and 10 m2, a bathroom (shower and bath) and a separate toilet. Possibility to create a 4th bedroom upstairs. In the basement, a cellar with access to the garden, DIY workshop, garage, laundry room
Technical data: recent Viessmann gas boiler and electric convectors upstairs, Tryba PVC double glazed windows, work to be planned.
DPE: F / GHG: C Diagnosis carried out on 09/03/2023, Estimated annual energy cost for standard use between €3850 and €5280 on 1 January 2021. (subscriptions included).
Contact of the GIDE firm: Dominique GRASSO ... Selling price agency fees included 529000 €. Selling price excluding fees 510000 € . Agency fees 3.78% of the value of the property. Agency fees to be paid by the purchaser. SIREN Cabinet GIDE: 432404556. Mandate and its addendum entered in the Register of Mandates No. 438.Features:
- Terrace
- Garden