20 694 769 SEK
300 m²
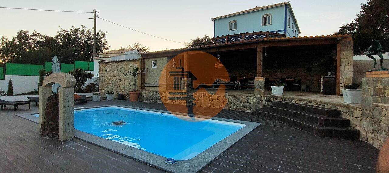
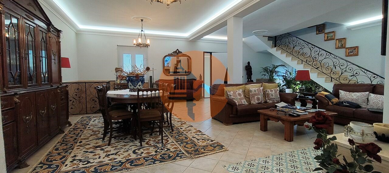
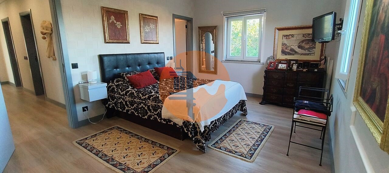
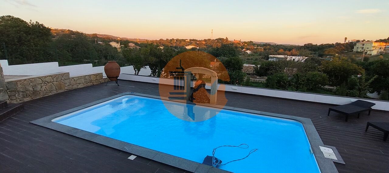
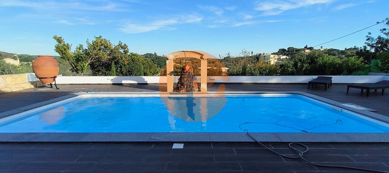
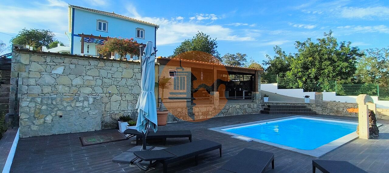
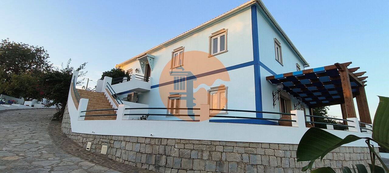
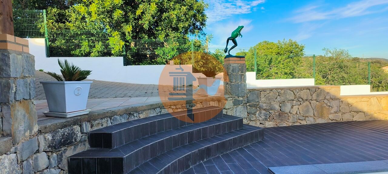
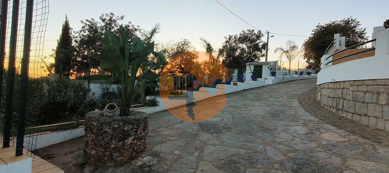
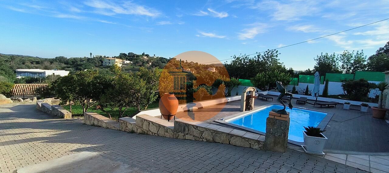
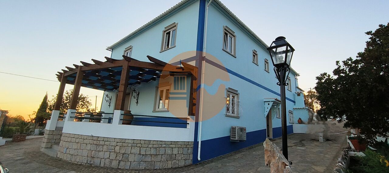
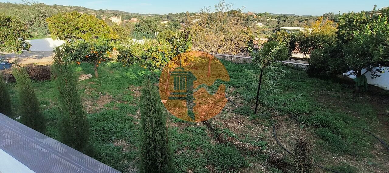
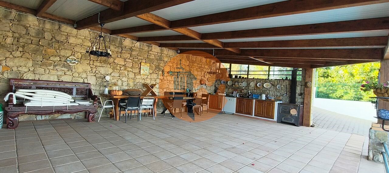
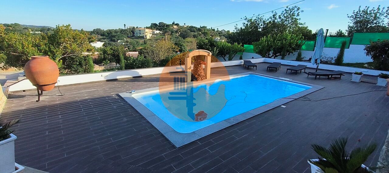
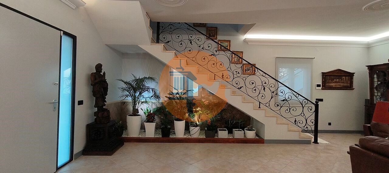
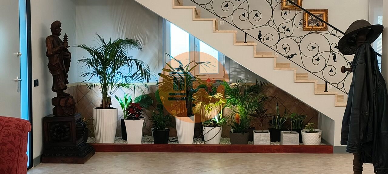
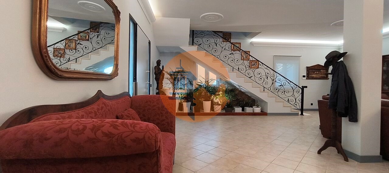
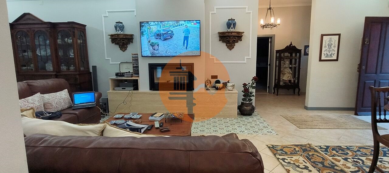
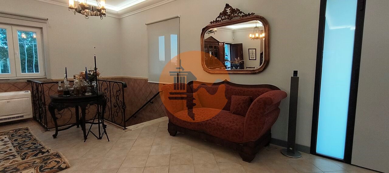
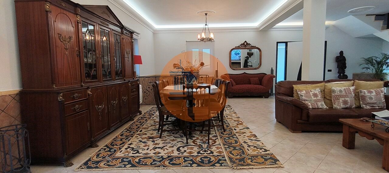
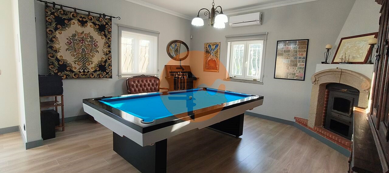
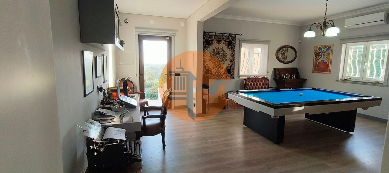
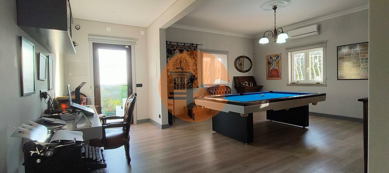
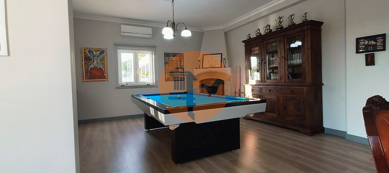
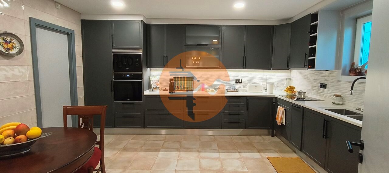
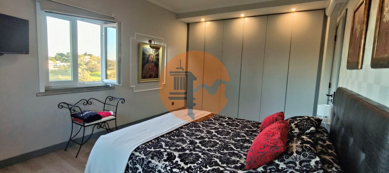
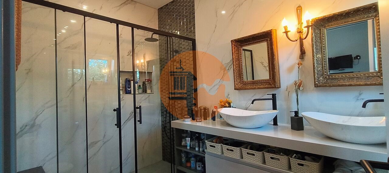
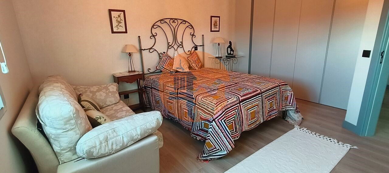
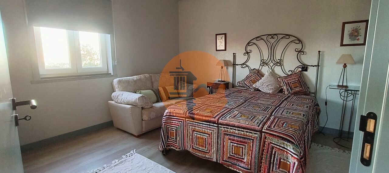
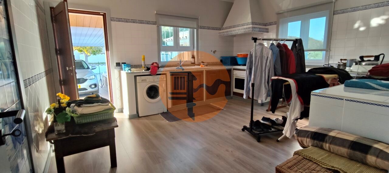
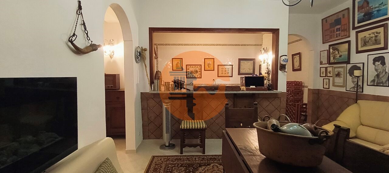
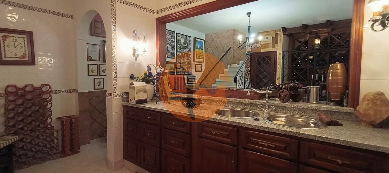
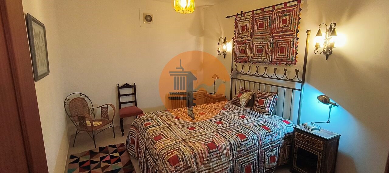
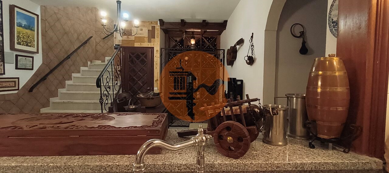
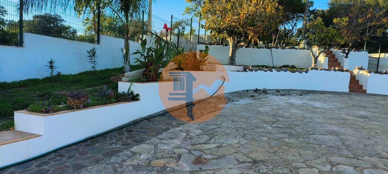
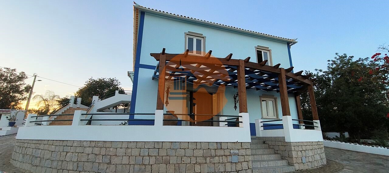
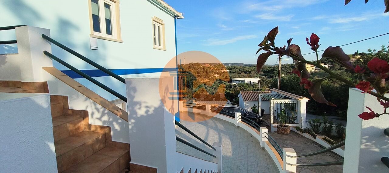
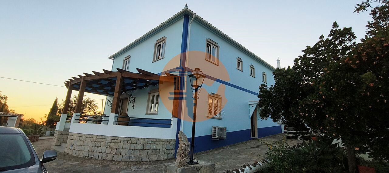
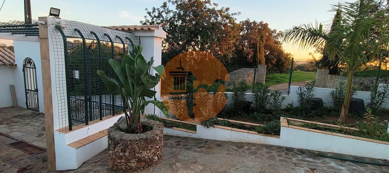
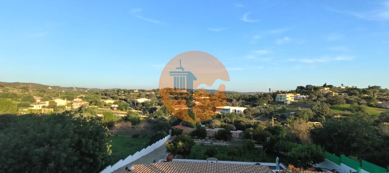
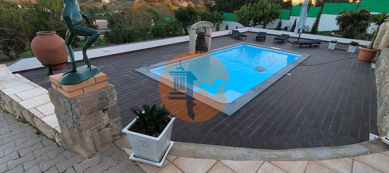
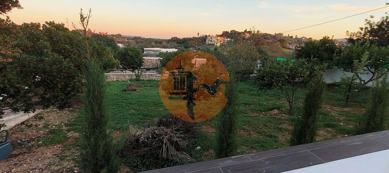
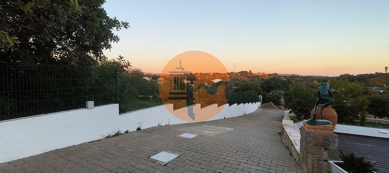
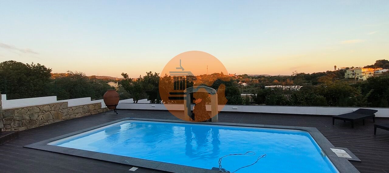
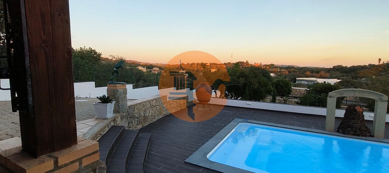
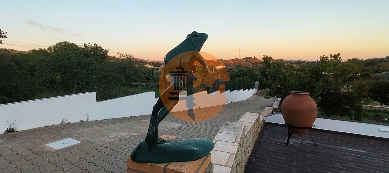
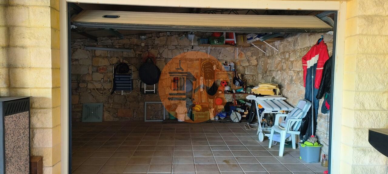
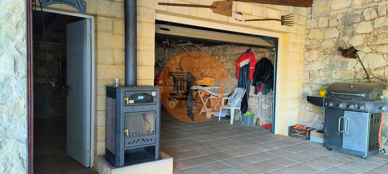
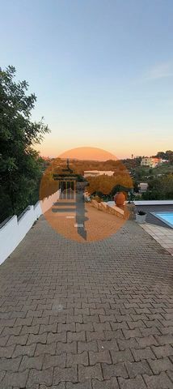
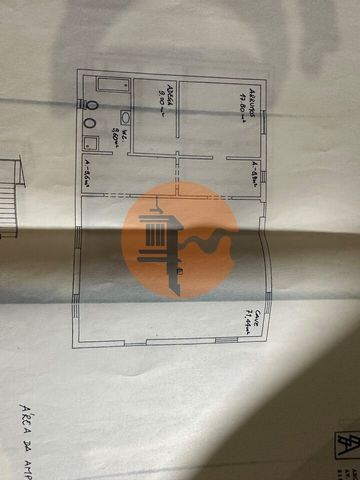
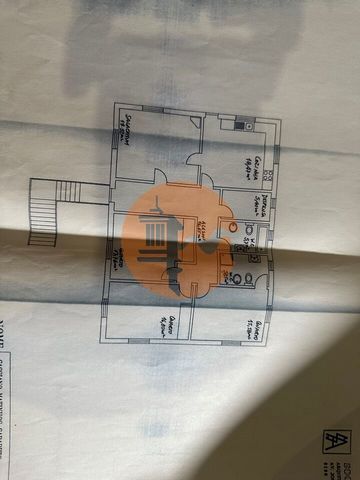
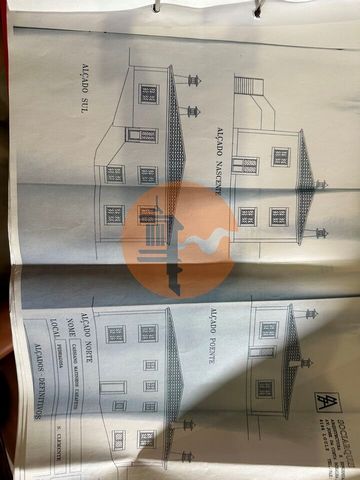
Finally, we can also count on a large basement where there is an open space living room and kitchen, a wine cellar with a lot of character, 2 bedrooms and 1 bathroom.Don't miss this opportunity and come visit your dream home! Contact us today! Visa fler Visa färre Moradia de excelência T5 com piscina, localizada em zona tranquila do concelho de Loulé, a 5 minutos de carro do centro.Esta magnifica moradia combina a tranquilidade do ambiente campestre onde está situada, com a facilide de aceder a todas as comodidades de que necessita para o seu dia a dia, dada a sua proximidade do centro da cidade de Loulé.Esta moradia de arquitetura tradicional é uma feliz combinação de apontamentos modernos e clássicos, que oferecem um grande conforto e requinte, para além de um ambiente com bastante luminosidade graças à sua ótima exposição solar.Inserida num lote urbano de 1950m²., esta propriedade dispõe de lindos espaços ajardinados em toda a envolvente da casa, zona de pomar, pátios, uma piscina de água salgada, furo, e um espetacular telheiro de madeira e pedra, que abriga uma excelente e enorme zona de lazer e refeições, com uma cozinha de verão incorporada, WC de apoio à piscina e uma ampla garagem. Na área da piscina encontramos uma zona de lazer com espaço para diversas espreguiçadeiras e outro mobiliário de jardim que lhe permitirá usufruir do excelente clima Algarvio durante todo o dia, apreciando uma espetacular vista panorâmica.Existem duas entradas para a propriedade com caminhos de calçada que percorrem todo o exterior ao redor da moradiaEsta moradia é composta por 3 pisos:No rés do chão, ao entrar pela porta principal, encontramos um enorme salão que combina diversos espaços como um luminoso hall com jardim interior, sala de estar com lareira revestida com uma belissima pedra sofisticada, sala de jantar, uma cozinha bastante generosa toda equipada, 1 quarto com roupeiro, 1 casa de banho, 1 despensa e um grande hall de circulação.No 1ºandar, temos acesso pelo interior através de uma lindíssima escadaria e pelo exterior por uma porta de entrada de acesso direto à rua, já que o desnível da propriedade assim o permite. Encontramos assim um hall de circulação e corredor que nos leva a 2 quartos, 1 deles em suite, 1 casa de banho, 1 salão de jogos e uma enorme lavandaria. Este primeiro andar está preparado para poder ser transformado num excelente T3 independente, se assim o desejar.
Por fim, podemos ainda contar com uma ampla cave onde se encontram uma sala e cozinha em open space, uma adega com muito caráter, 2 quartos e 1 casa de banho.Não perca esta oportunidade e venha visitar a sua casa de sonho! Contacte-nos hoje mesmo! Excellent 5 bedroom villa with swimming pool, located in a quiet area of the municipality of Loulé, 5 minutes by car from the center.This magnificent villa combines the tranquility of the countryside environment where it is located, with the ease of accessing all the amenities you need for your daily life, given its proximity to the city center of Loulé.This villa of traditional architecture is a happy combination of modern and classic notes, which offer great comfort and refinement, in addition to an environment with plenty of light thanks to its great sun exposure.Inserted in an urban plot of 1950m²., this property has beautiful garden spaces throughout the surroundings of the house, orchard area, patios, a saltwater swimming pool, borehole, and a spectacular wood and stone shed, which houses an excellent and huge leisure and dining area, with a built-in summer kitchen, swimming pool toilet and a large garage. In the pool area we find a leisure area with space for several sun loungers and other garden furniture that will allow you to enjoy the excellent Algarve climate throughout the day, enjoying a spectacular panoramic view.There are two entrances to the property with cobblestone paths running all the way around the villaThis villa consists of 3 floors:On the ground floor, when entering through the main door, we find a huge lounge that combines several spaces such as a bright hall with an interior garden, living room with fireplace covered with a beautiful sophisticated stone, dining room, a very generous fully equipped kitchen, 1 bedroom with wardrobe, 1 bathroom, 1 pantry and a large circulation hall.On the 1st floor, we have access from the inside through a beautiful staircase and from the outside through an entrance door with direct access to the street, since the unevenness of the property allows it. We find a circulation hall and corridor that leads us to 2 bedrooms, 1 of them en suite, 1 bathroom, 1 games room and a huge laundry room. This first floor is prepared to be transformed into an excellent independent T3, if you wish.
Finally, we can also count on a large basement where there is an open space living room and kitchen, a wine cellar with a lot of character, 2 bedrooms and 1 bathroom.Don't miss this opportunity and come visit your dream home! Contact us today! Отлична вила с 5 спални и басейн, разположена в тих район на община Луле, на 5 минути с кола от центъра.Тази великолепна вила съчетава спокойствието на провинцията, където се намира, с лесния достъп до всички удобства, от които се нуждаете за ежедневието си, като се има предвид близостта й до центъра на град Луле.Тази вила с традиционна архитектура е щастлива комбинация от модерни и класически нотки, които предлагат голям комфорт и изисканост, в допълнение към среда с много светлина благодарение на страхотното си излагане на слънце.Вмъкнат в градски парцел от 1950 м²., този имот има красиви градински пространства в околностите на къщата, овощна градина, вътрешни дворове, басейн със солена вода, сондаж и грандиозен дървен и каменен навес, в който се помещава отлична и огромна зона за отдих и хранене, с вградена лятна кухня, тоалетна на басейна и голям гараж. В зоната на басейна намираме зона за отдих с място за няколко шезлонга и други градински мебели, които ще ви позволят да се наслаждавате на отличния климат на Алгарве през целия ден, наслаждавайки се на невероятна панорамна гледка.Има два входа към имота с калдъръмени пътеки, минаващи по целия път около екстериора около вилатаТази вила се състои от 3 етажа:На приземния етаж, когато влизаме през главната врата, намираме огромен салон, който съчетава няколко пространства като светла зала с вътрешна градина, хол с камина, покрита с красив изискан камък, трапезария, много щедра кухня, напълно оборудвана, 1 спалня с гардероб, 1 баня, 1 килер и голяма циркулационна зала.На 1-ви етаж имаме достъп отвътре чрез красиво стълбище и отвън през входна врата с директен достъп към улицата, тъй като неравностите на имота го позволяват. Така намираме циркулационна зала и коридор, които ни отвеждат до 2 спални, 1 от които със самостоятелен санитарен възел, 1 баня, 1 стая за игри и огромно перално помещение. Този първи етаж е подготвен да бъде трансформиран в отличен независим Т3, ако желаете.
И накрая, можем да разчитаме и на голямо мазе, където има хол и кухня с отворено пространство, изба с много характер, 2 спални и 1 баня.Не пропускайте тази възможност и елате да посетите мечтания дом! Свържете се с нас днес! Excellente villa de 5 chambres avec piscine, située dans un quartier calme de la commune de Loulé, à 5 minutes en voiture du centre.Cette magnifique villa allie la tranquillité de l’environnement champêtre où elle se trouve, avec la facilité d’accéder à toutes les commodités dont vous avez besoin pour votre vie quotidienne, compte tenu de sa proximité avec le centre-ville de Loulé.Cette villa d’architecture traditionnelle est une heureuse combinaison de notes modernes et classiques, qui offrent un grand confort et raffinement, en plus d’un environnement avec beaucoup de lumière grâce à sa grande exposition au soleil.Insérée dans un terrain urbain de 1950m²., cette propriété dispose de beaux espaces de jardin dans tout les environs de la maison, d’un verger, de patios, d’une piscine d’eau salée, d’un forage et d’un spectaculaire hangar en bois et en pierre, qui abrite un excellent et immense espace de loisirs et de restauration, avec une cuisine d’été intégrée, des toilettes piscine et un grand garage. Dans la zone de la piscine, nous trouvons un espace de loisirs avec un espace pour plusieurs chaises longues et autres meubles de jardin qui vous permettront de profiter de l’excellent climat de l’Algarve tout au long de la journée, en profitant d’une vue panoramique spectaculaire.Il y a deux entrées à la propriété avec des chemins pavés qui font tout autour de la villaCette villa se compose de 3 étages :Au rez-de-chaussée, en entrant par la porte principale, nous trouvons un immense salon qui combine plusieurs espaces tels qu’un hall lumineux avec un jardin intérieur, un salon avec cheminée recouverte d’une belle pierre sophistiquée, une salle à manger, une cuisine entièrement équipée très généreuse, 1 chambre avec placard, 1 salle de bain, 1 cellier et un grand hall de circulation.Au 1er étage, nous avons accès de l’intérieur par un bel escalier et de l’extérieur par une porte d’entrée avec accès direct à la rue, puisque le dénivelé de la propriété le permet. Nous trouvons un hall de circulation et un couloir qui nous mène à 2 chambres, dont 1 en suite, 1 salle de bain, 1 salle de jeux et une immense buanderie. Ce premier étage est prêt à être transformé en un excellent T3 indépendant, si vous le souhaitez.
Enfin, nous pouvons également compter sur un grand sous-sol où se trouvent un salon et une cuisine à aire ouverte, une cave à vin avec beaucoup de cachet, 2 chambres et 1 salle de bain.Ne manquez pas cette opportunité et venez visiter la maison de vos rêves ! Contactez-nous dès aujourd’hui !