BILDERNA LADDAS...
Hus & enfamiljshus for sale in Hertford
11 494 025 SEK
Hus & Enfamiljshus (Till salu)
3 r
4 bd
2 ba
Referens:
EDEN-T93992670
/ 93992670
Referens:
EDEN-T93992670
Land:
GB
Stad:
Hertford
Postnummer:
SG13 8EZ
Kategori:
Bostäder
Listningstyp:
Till salu
Fastighetstyp:
Hus & Enfamiljshus
Rum:
3
Sovrum:
4
Badrum:
2
Parkeringar:
1



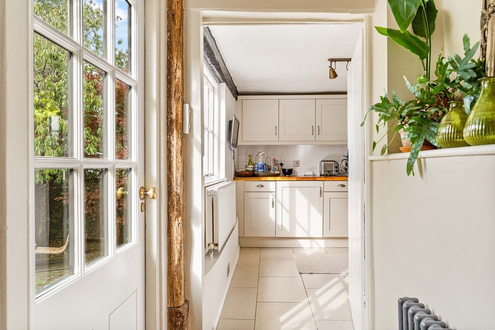

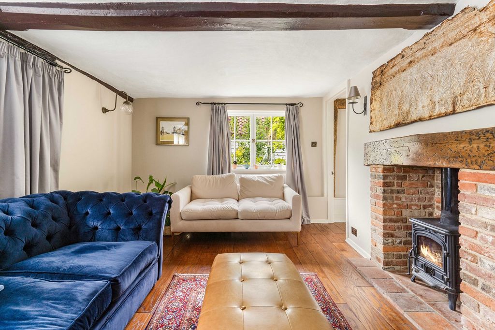
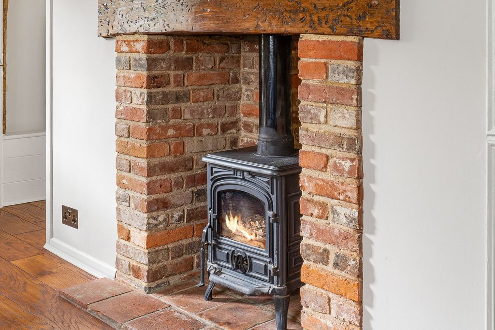

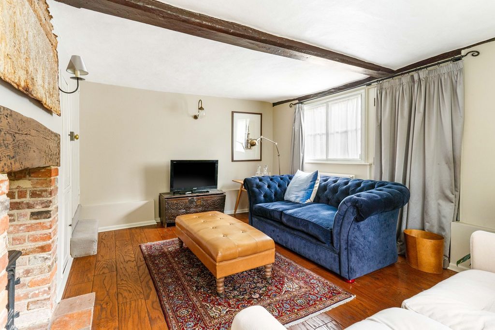


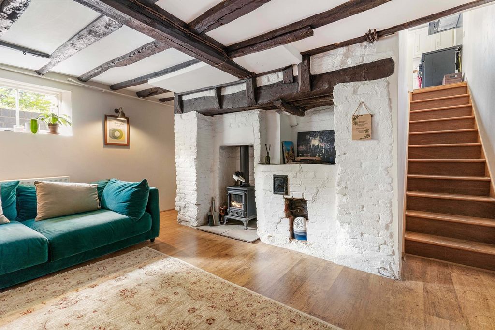
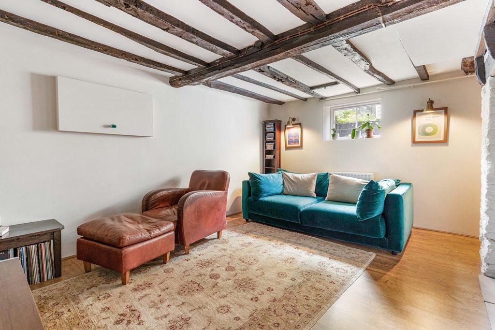

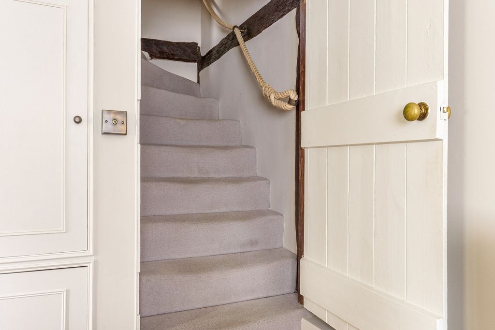
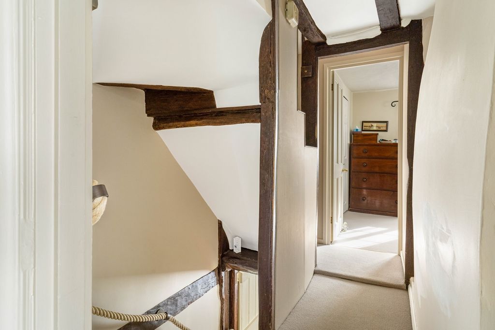

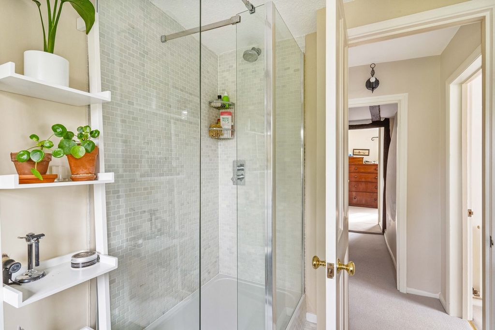

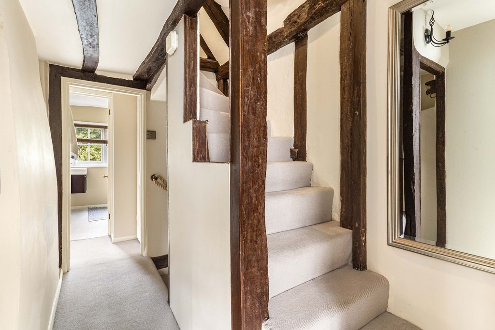
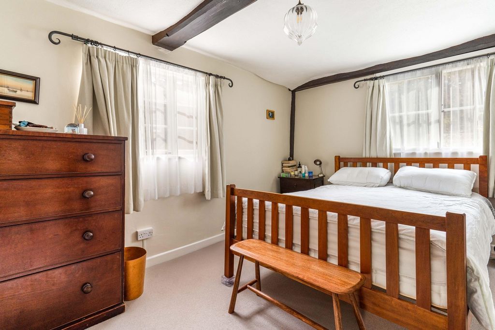
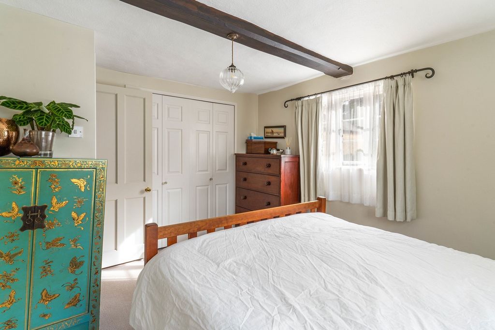
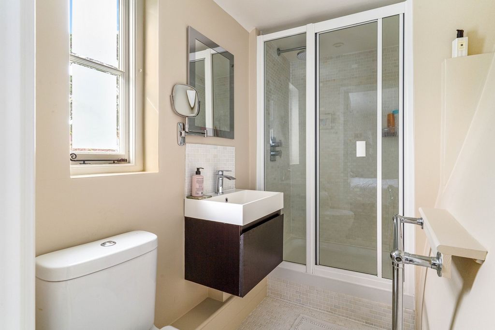

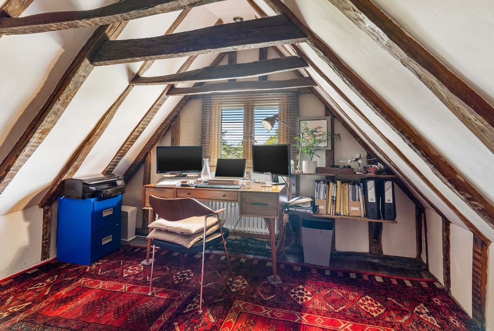
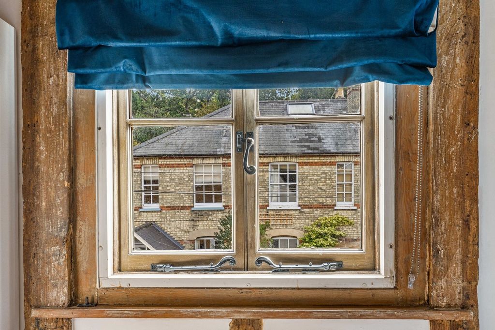
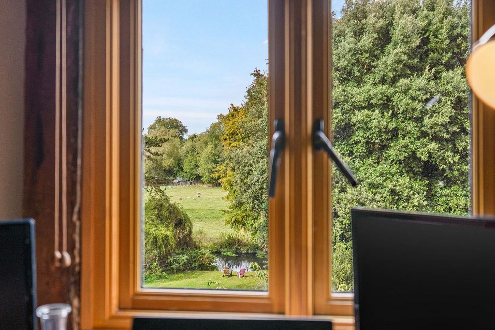

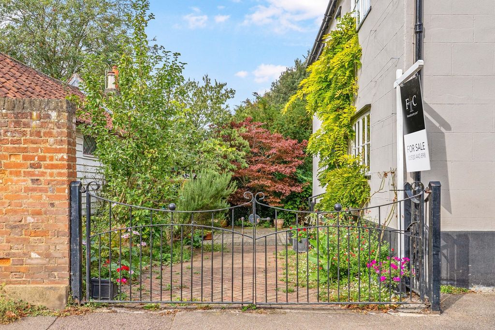
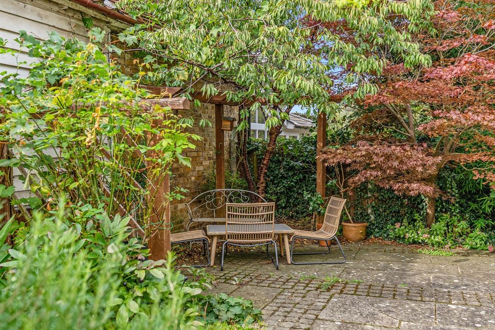
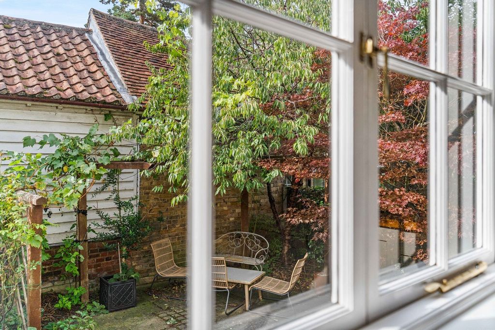
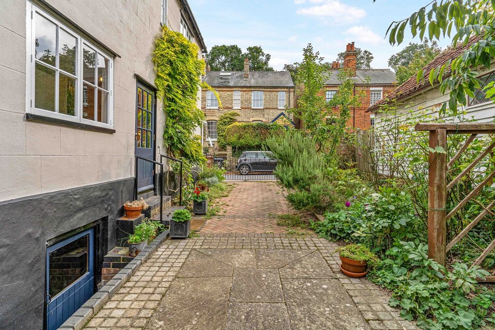


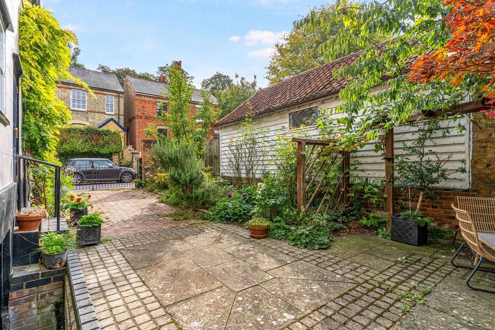
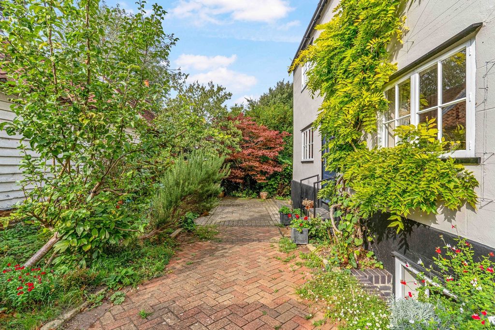

A Superb Four-bedroom end of terrace period home situated in one of the oldest Streets in Hertford, plenty of character and
charm and set over four levels with beautiful views from all aspects.This family home is just over 1500sq foot with many original features, exposed beams, and fireplaces. There are two generous reception rooms and a light and spacious kitchen / dining room overlooking the garden. An ensuite to master bedroom, bathroom and three further bedrooms.Set in the heart of Hertford, walking distance to local shops, schools and train stations and of course beautiful countryside walks on
the doorstep.
STEP INSIDE You immediately appreciate the character and exposed beams, with wooden floor leading you to the living room where you can
enjoy sitting in front of the fire.To the left of the entrance is the bright and inviting kitchen diner which is the heart of the home.There is a staircase from the kitchen leading down to the family room, where you feel you are taken back in time, with exposed
beams and a wood burning stove leading to a storage room which could easily be made into another functional space and doorway
taking you to the garden. From the living room you are taken up to the first floor where there is a master bedroom with dual aspect windows and ensuite,
second bedroom and family bathroom.As you climb to the top floor the character really does shine, wooden beams and original flooring taking you to two further bedrooms and views over the countryside.There is also a large storage cupboard between the two rooms accessed from bedroom three currently which potentially could be made into another ensuite or Jack and Jill shower room.
STEP OUTSIDE On arrival you can either park on the street or use the driveway for parking as you have a dropped curb and wrought iron gates.The flooring is paved throughout so easy maintenance for busy commuters.The current owners enjoy their pretty garden so the front is beautifully planted with shrubs and flowers leading to a seating area
where they can sit and enjoy the sunshine next to the brightly coloured red Acers.The garden flows around to the back of the house where there is a courtyard and outside WC. We believe the outside of the property
and the WC are the listed part of this delightful home.General Information:Local authority: East Herts DC ... Council Tax Band: DTenure FreeholdTitle Number HD 370392EPC exempt as grade ll listed.
LOCATION
Features:
- Parking
- Garden Visa fler Visa färre THE PROPERTY
A Superb Four-bedroom end of terrace period home situated in one of the oldest Streets in Hertford, plenty of character and
charm and set over four levels with beautiful views from all aspects.This family home is just over 1500sq foot with many original features, exposed beams, and fireplaces. There are two generous reception rooms and a light and spacious kitchen / dining room overlooking the garden. An ensuite to master bedroom, bathroom and three further bedrooms.Set in the heart of Hertford, walking distance to local shops, schools and train stations and of course beautiful countryside walks on
the doorstep.
STEP INSIDE You immediately appreciate the character and exposed beams, with wooden floor leading you to the living room where you can
enjoy sitting in front of the fire.To the left of the entrance is the bright and inviting kitchen diner which is the heart of the home.There is a staircase from the kitchen leading down to the family room, where you feel you are taken back in time, with exposed
beams and a wood burning stove leading to a storage room which could easily be made into another functional space and doorway
taking you to the garden. From the living room you are taken up to the first floor where there is a master bedroom with dual aspect windows and ensuite,
second bedroom and family bathroom.As you climb to the top floor the character really does shine, wooden beams and original flooring taking you to two further bedrooms and views over the countryside.There is also a large storage cupboard between the two rooms accessed from bedroom three currently which potentially could be made into another ensuite or Jack and Jill shower room.
STEP OUTSIDE On arrival you can either park on the street or use the driveway for parking as you have a dropped curb and wrought iron gates.The flooring is paved throughout so easy maintenance for busy commuters.The current owners enjoy their pretty garden so the front is beautifully planted with shrubs and flowers leading to a seating area
where they can sit and enjoy the sunshine next to the brightly coloured red Acers.The garden flows around to the back of the house where there is a courtyard and outside WC. We believe the outside of the property
and the WC are the listed part of this delightful home.General Information:Local authority: East Herts DC ... Council Tax Band: DTenure FreeholdTitle Number HD 370392EPC exempt as grade ll listed.
LOCATION
Features:
- Parking
- Garden LA PROPRIETA'
Una superba casa d'epoca con quattro camere da letto situata in una delle strade più antiche di Hertford, un sacco di carattere e
Charme e disposto su quattro livelli con splendida vista da tutti gli aspetti.Questa casa di famiglia è di poco più di 1500 piedi quadrati con molte caratteristiche originali, travi a vista e caminetti. Ci sono due generose sale di ricevimento e una luminosa e spaziosa cucina/sala da pranzo con vista sul giardino. Un bagno privato per la camera da letto principale, il bagno e altre tre camere da letto.Situato nel cuore di Hertford, a pochi passi da negozi locali, scuole e stazioni ferroviarie e, naturalmente, splendide passeggiate in campagna
sulla soglia di casa.
ENTRA Si apprezza subito il carattere e le travi a vista, con pavimento in legno che conduce al soggiorno dove è possibile
Divertiti a sederti davanti al fuoco.A sinistra dell'ingresso si trova la luminosa e invitante cucina abitabile che è il cuore della casa.C'è una scala che dalla cucina conduce alla camera familiare, dove si ha la sensazione di essere trasportati indietro nel tempo, con
travi e una stufa a legna che conducono a un ripostiglio che potrebbe essere facilmente trasformato in un altro spazio funzionale e porta
portandoti in giardino. Dal soggiorno si sale al primo piano dove si trova una camera matrimoniale con finestre a doppio aspetto e bagno privato,
Seconda camera da letto e bagno di famiglia.Salendo all'ultimo piano, il carattere brilla davvero, le travi in legno e i pavimenti originali portano ad altre due camere da letto e alla vista sulla campagna.C'è anche un grande armadio tra le due camere a cui si accede dalla camera da letto tre attualmente che potenzialmente potrebbe essere trasformato in un altro bagno privato o Jack e Jill bagno con doccia.
All'arrivo è possibile parcheggiare in strada o utilizzare il vialetto per parcheggiare in quanto si dispone di un marciapiede abbassato e cancelli in ferro battuto.La pavimentazione è pavimentata in modo da facilitare la manutenzione per i pendolari impegnati.Gli attuali proprietari godono del loro grazioso giardino, quindi la parte anteriore è splendidamente piantumata con arbusti e fiori che conducono a un'area salotto
dove possono sedersi e godersi il sole accanto agli Acers rossi dai colori vivaci.Il giardino scorre intorno al retro della casa dove c'è un cortile e WC esterno. Crediamo che l'esterno della proprietà
e il WC sono la parte elencata di questa deliziosa casa.Generalità:Autorità locale: East Herts DC ... Fascia di imposta comunale: DProprietà del PossessoNumero titolo HD 370392Esente EPC come elencato di grado ll.
UBICAZIONE
Features:
- Parking
- Garden ИМУЩЕСТВО
Превосходный дом с четырьмя спальнями в конце периода террасы, расположенный на одной из старейших улиц в Хартфорде, с большим характером и
Очаровательный и расположенный на четырех уровнях с прекрасным видом со всех сторон.Этот семейный дом площадью чуть более 1500 кв. футов со многими оригинальными элементами, открытыми балками и каминами. Есть две просторные гостиные и светлая и просторная кухня / столовая с видом на сад. Ванная комната в главной спальне, ванная комната и еще три спальни.Расположен в самом центре Хартфорда, в нескольких минутах ходьбы от местных магазинов, школ и железнодорожных станций и, конечно же, красивых прогулок по сельской местности
Порог.
ШАГ ВНУТРЬ Вы сразу же оцените характер и открытые балки, с деревянным полом, ведущим в гостиную, где вы можете
Наслаждайтесь сидением перед камином.Слева от входа находится светлая и уютная кухня-столовая, которая является сердцем дома.Из кухни есть лестница, ведущая вниз в семейную комнату, где вы чувствуете, что перенеслись в прошлое, с открытыми
балки и дровяная печь, ведущая в кладовую, которую можно легко превратить в другое функциональное пространство и дверной проем
Отвезет вас в сад. Из гостиной вы поднимаетесь на второй этаж, где находится главная спальня с двойными окнами и ванной комнатой.
вторая спальня и семейная ванная комната.Когда вы поднимаетесь на верхний этаж, персонаж действительно сияет, деревянные балки и оригинальный пол переносят вас в еще две спальни и вид на сельскую местность.Между двумя комнатами, в которые в настоящее время можно попасть из третьей спальни, также есть большой шкаф для хранения, который потенциально может быть превращен в еще одну ванную комнату или душевую комнату Джека и Джилл.
ВЫХОД СНАРУЖИ По прибытии вы можете либо припарковаться на улице, либо использовать подъездную дорожку для парковки, так как у вас есть опущенный бордюр и кованые ворота.Напольное покрытие вымощено по всей длине, поэтому за ним легко ухаживать занятым пассажирам.Нынешние владельцы наслаждаются своим красивым садом, поэтому фасад красиво засажен кустарниками и цветами, ведущими к зоне отдыха
где они могут сидеть и наслаждаться солнечным светом рядом с ярко окрашенными красными кленами.Сад огибает заднюю часть дома, где есть внутренний двор и туалет на улице. Мы верим, что снаружи объекта
и туалет являются перечисленной частью этого восхитительного дома.Общая информация:Местная администрация: East Herts DC ... Муниципальный налоговый диапазон: DПраво владения и пользованияТитульный номер HD 370392Освобожден от EPC как класс ll, включенный в список.
МЕСТОПОЛОЖЕНИЕ
Features:
- Parking
- Garden