9 192 384 SEK
BILDERNA LADDAS...
Hus & Enfamiljshus (Till salu)
Referens:
EDEN-T93723198
/ 93723198
Referens:
EDEN-T93723198
Land:
FR
Stad:
Grenoble
Postnummer:
38000
Kategori:
Bostäder
Listningstyp:
Till salu
Fastighetstyp:
Hus & Enfamiljshus
Fastighets storlek:
185 m²
Tomt storlek:
1 223 m²
Rum:
10
Sovrum:
5
Badrum:
3
Garage:
1
Swimming pool:
Ja
Luftkonditionering:
Ja
Källare:
Ja
Internet tillgång:
Ja
Diskmaskin:
Ja
LIKNANDE FASTIGHETSLISTNINGAR
AVERAGE HOME VALUES IN GRENOBLE
REAL ESTATE PRICE PER M² IN NEARBY CITIES
| City |
Avg price per m² house |
Avg price per m² apartment |
|---|---|---|
| Meylan | - | 57 131 SEK |
| Échirolles | - | 22 781 SEK |
| Isère | 33 014 SEK | 40 892 SEK |
| Huez | - | 115 989 SEK |
| Mont-de-Lans | - | 80 115 SEK |
| Rhône-Alpes | 37 159 SEK | 55 625 SEK |
| Savoie | 42 794 SEK | 52 496 SEK |
| Romans-sur-Isère | 27 459 SEK | 20 263 SEK |
| Bourgoin-Jallieu | 33 445 SEK | 37 261 SEK |
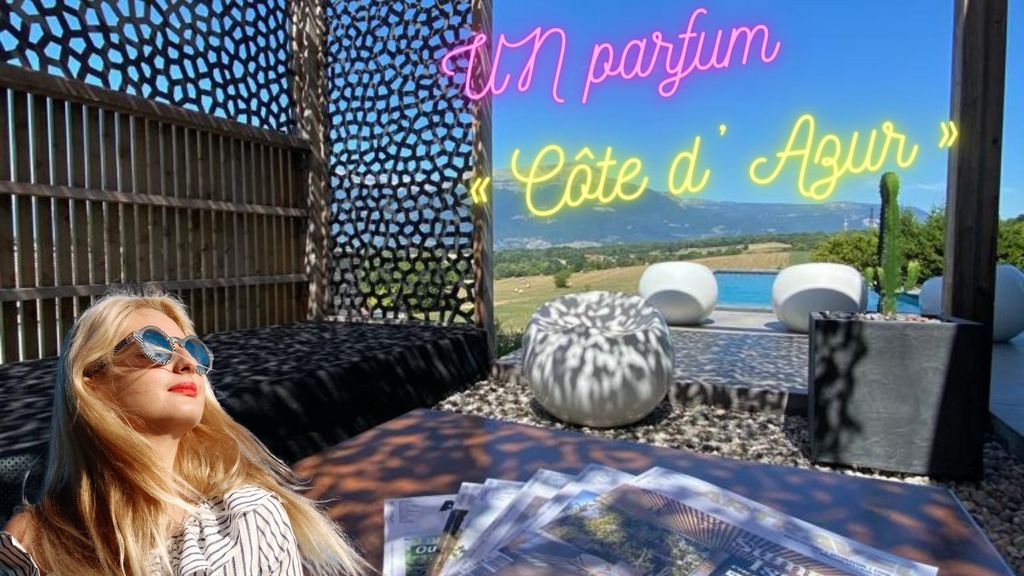


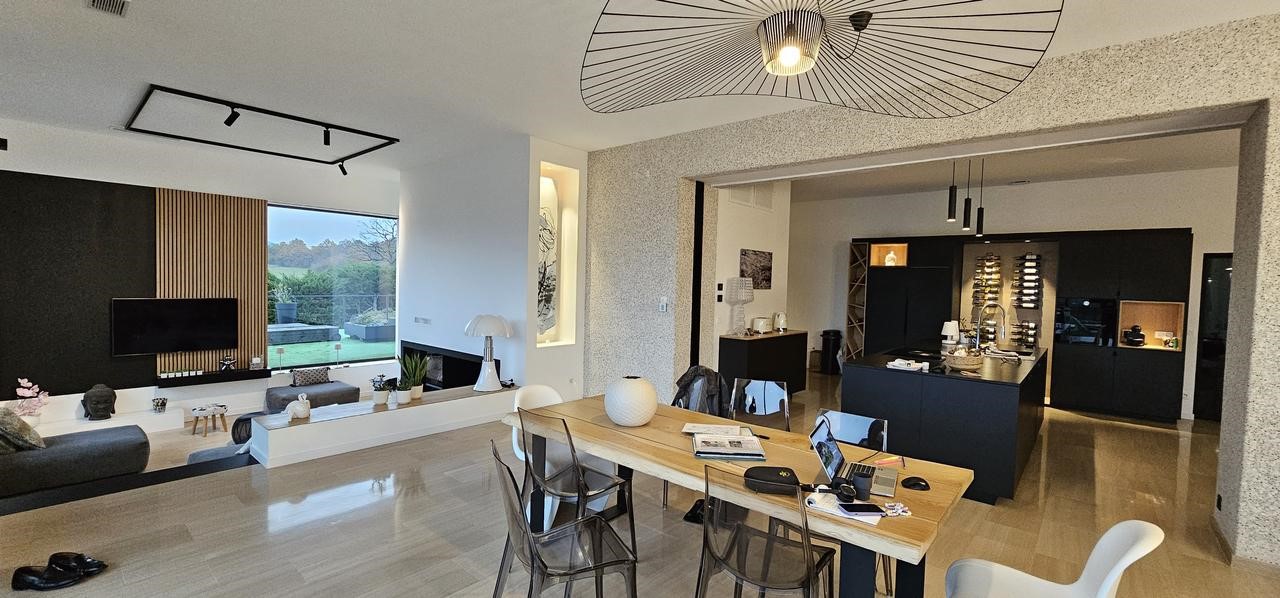

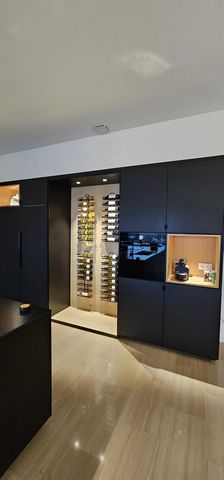
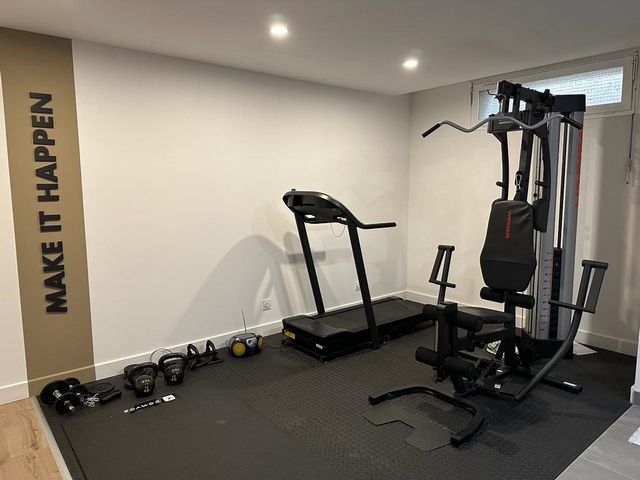
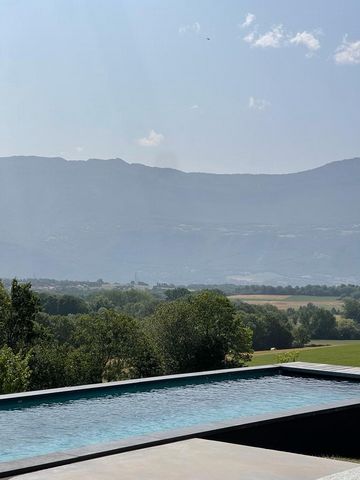
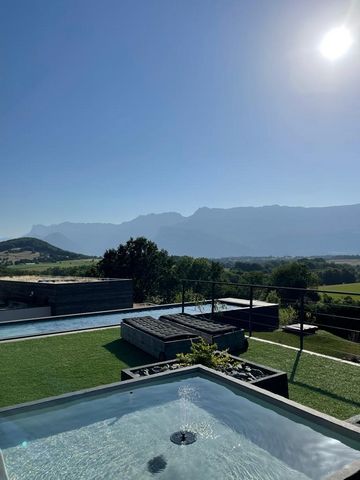
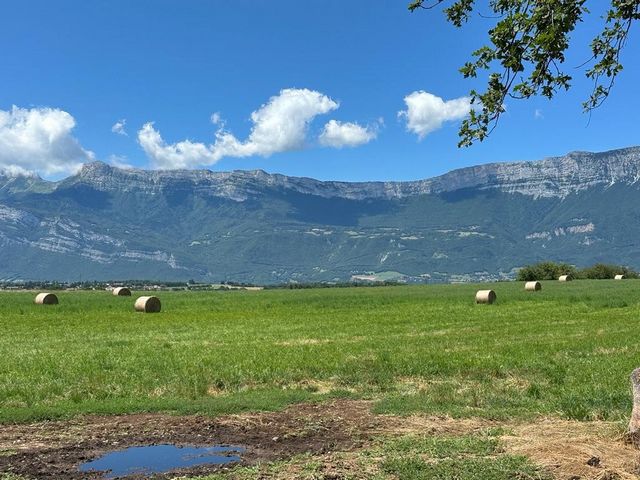

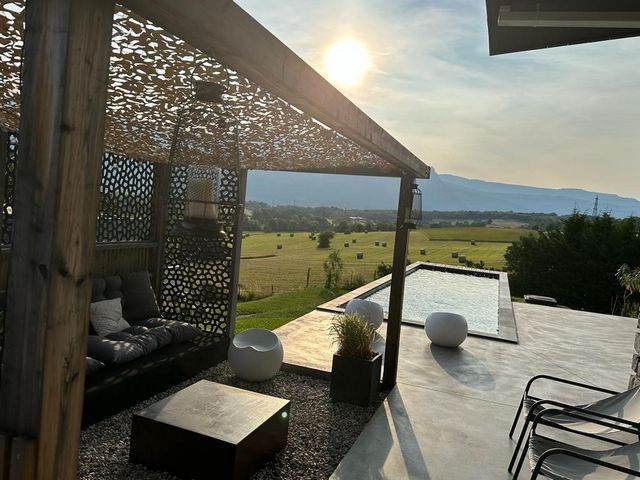



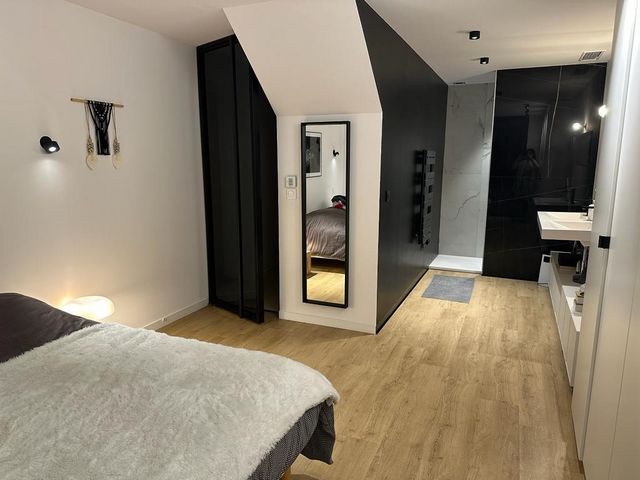

Features:
- Garden
- Dishwasher
- Dining Room
- Internet
- Garage
- Air Conditioning
- SwimmingPool
- Pool Indoor
- Wine Cellar Visa fler Visa färre Eine kalifornische Villa der Spitzenklasse mit "Côte d'Azur"-Flair vor den Toren von Grenoble! Jarrie ist eine französische Gemeinde im Département Isère. Sie liegt zwischen Vizille und Grenoble und grenzt an Champ-sur-Drac. Die Stadt, reich an mehr als 1320 Hektar, verfügt über viele Naturräume, kleine Geschäfte und Schulen für Ihre Kinder, sie bietet ein ideales Lebensumfeld, um auf dem Land in unmittelbarer Nähe der Cité des Alpes zu leben. In einer ruhigen Gegend und am Ende einer kleinen Sackgasse entdecken wir diese kalifornische Villa mit erstklassigem Service. Ein überdachter Parkplatz empfängt Besucher und der wunderschöne, hundertjährige Olivenbaum lädt uns zu einem Besuch ein. Willkommen an der "Côte d'Azur" vor den Toren Grenobles. Wir nehmen uns die Zeit, in Begleitung der Eigentümer diesen perfekt angelegten Garten von 1223 m² zu entdecken. Hier und da nicht weniger als 130 m² Terrassen: Eine erste Terrasse von 50 m² ist nach Süden ausgerichtet und bietet einen atemberaubenden Blick auf die Natur und die Berge Eine zweite Terrasse mit einer "intimeren" Pergola für Aperitifs mit Freunden Ein herrliches Schwimmbad von 11 x 2,70 für das Vergnügen von Jung und Alt, mit dem Massif du Vercors als Kulisse Ein großer Sonnenterrassenstrand zum Sonnenbaden mit Blick auf die Vögel... Ein Fischteich für eine "ZEN"-Atmosphäre Ein Gemüsebeet für Ihre Aromen Ein 2. Zugang unterhalb des Hauses mit mehreren Parkplätzen Es fehlt entschieden an nichts... Mit einer Fläche von 185 Quadratmetern + einem Gesamtkeller von 200 m² wurde diese traditionell gebaute Immobilie in tadellosem Zustand im Jahr 2019 mit "PREMIUM"-Materialien und -Oberflächen komplett renoviert Das Leben ist im Erdgeschoss köstlich organisiert: Die Empfangs- und Empfangshalle führt uns zu einem dreifachen Open-Space von 90 m², der dank großer Öffnungen lichtdurchflutet ist. Können Sie es kaum erwarten, Weihnachten für Ihre Familienempfänge im Esszimmer oder für eine "Cocooning"-Atmosphäre im Wohnzimmer mit seinem Kamin für schöne Flammen... Die offene Küche ist perfekt mit Möbeln, Geräten und einer zentralen Kochinsel ausgestattet. Hochwertige Geräte, eingebauter Weinkeller, der eines Restaurants würdig ist, keine Ausreden, um Ihre Freunde nicht mit guten regionalen Gerichten zu verwöhnen.... Auf dieser Ebene stehen 2 separate Schlafbereiche zur Verfügung: Einer für die Unabhängigkeit Ihrer Kinder (oder Jugendlichen) mit 2 Schlafzimmern sowie einem ausgestatteten Bad und WC Der zweite besteht aus einer großen Master-Suite mit Ankleideraum und komplettem Duschbad. Im 1. Obergeschoss ist auch ein zusätzliches Schlafzimmer mit Postkartenblick (oder Büro) vorhanden Hinweis für Heimwerker, Sportler, Mechaniker und Enthusiasten: Der 200 m² große Keller wird all Ihre Leidenschaften erfüllen. Garage für 3 Autos und Motorräder, Fitnessraum oder Kino mit Dusche und WC, zusätzliches Schlafzimmer für Ihre Gäste oder "Fischzimmer", Abstellräume, Keller, es gibt keinen Mangel an Platz, um alle Ihre Projekte zu erfüllen! Auf der technischen Seite: Die Struktur ist in traditioneller Bauweise (Steilbeton) aus dem Jahr 1972 gebaut. Die Öffnungen sind aus Aluminium (Doppelverglasung 4/16/4 + elektrische Rollläden). Die Beheizung erfolgt über 2 Wärmepumpen (reversible Wärmepumpe), die erste für den Wohnbereich, die zweite für den Schlafbereich. Marmorböden und bemerkenswerte Oberflächen. Das Haus ist sehr gesund, es ist an Glasfaser für Ihre Freizeit und Telearbeit angeschlossen. Alle Sport- und Freizeitaktivitäten sind zu Fuß erreichbar: Mountainbiken, Radtourismus, Bresson-Golfplatz 3 Minuten entfernt, Reitzentrum, Wandern von der Unterkunft aus, schneller Zugang zu den Seen (Monteynard-Laffrey) und Wassersport und den schönen Skigebieten des Massif de Belledonne und des Vercors. Diese Villa in der Nähe aller Annehmlichkeiten und Schulen für Ihre Kinder ist eine einzigartige Gelegenheit für diejenigen, die sich wieder mit der Natur verbinden und das Leben auf dem Land vor den Toren von Grenoble genießen möchten, entschieden fehlt nichts für Ihr zukünftiges Glück!
Features:
- Garden
- Dishwasher
- Dining Room
- Internet
- Garage
- Air Conditioning
- SwimmingPool
- Pool Indoor
- Wine Cellar Une villa Californienne haut de gamme au parfum « Côte d’ Azur » aux portes de Grenoble ! Jarrie est une petite commune française située dans le département de l’Isère en région Auvergne-Rhône-Alpes. Elle est située entre Vizille et Grenoble et est limitrophe de Champ-sur-Drac. La commune, riche de plus de 1320 hectares dispose de nombreux espaces naturels, de petits commerces et d’écoles pour vos enfants, elle offre un cadre de vie idéal pour vivre à la campagne à proximité immédiate de la Cité des Alpes. C’est au calme et au fond d’une petite impasse que nous découvrons cette villa Californienne aux prestations haut de gamme. Un parking couvert accueille les visiteurs et le bel Olivier centenaire nous invite à la visite. Bienvenue sur la « Côte d’Azur » aux portes de Grenoble. Nous prenons le temps en compagnie des propriétaires de découvrir ce jardin de 1223 m² parfaitement paysagé. Ici et là, Pas moins de 130 m² de terrasses : Une première terrasse de 50 m² exposée plein sud offrant une vue à couper le souffle sur la nature et les montagnes Une seconde terrasse avec pergola « plus intimiste » pour vous apéritifs entre amis Un superbe bassin de nage de 11 par 2,70 pour le plaisir des petits et des grands, avec le Massif du Vercors en toile de fond Une grande plage solarium pour vos bains de soleil avec un vis-à-vis sur les oiseaux… Un bassin à poissons pour une ambiance « ZEN » Un carré potager pour vos aromatiques Un 2ème accès en contrebas de la maison avec plusieurs stationements Décidément rien ne manque… Avec une superficie de 185 mètres carrés + un sous-sol total de 200 m², cette propriété de construction traditionnelle et à l’état irréprochable a été entièrement rénovée en 2019 avec des matériaux et des finitions « PREMIUM » La vie s’organise délicieusement au rez-de-chaussée : Le hall d’accueil et de réception nous mène vers un triple Open-space de 90 m² inondé de lumière grâce à de grandes ouvertures. Vivement Noël pour vos réceptions familiales dans la salle à manger ou pour une ambiance plus « cocooning » au salon avec sa cheminée pour de belles flambées… La cuisine Américaine est parfaitement équipée avec meubles, électroménager et un ilot central de cuisson. Electroménager haut de gamme, cave à vin intégré digne d’un restaurant, pas d’excuses pour ne pas régaler vos amis de bons petits plats régionaux…. 2 espaces nuits distincts sont disponibles à ce niveau : Un premier pour l’indépendance de vos enfants (ou adolescents) avec 2 chambres plus une salle de bains aménagée et WC Le second est composé d’une grande suite parentale avec dressing et pièce d’eau complète. Au 1er étage, une chambre supplémentaire à la vue carte postale (ou bureau) est aussi présente Avis aux bricoleurs, sportifs, mécaniciens et passionnés : Le sous-sol de 200 m² comblera toutes vos passions. Garage pour 3 voitures et motos, salle de sport ou de cinéma avec douche et WC, chambre d’appoint pour vos invités ou « Fish room », pièces de stockage, cave, la place ne manque pas pour assouvir tous vos projets ! Côté technique : la structure est de construction traditionnelle (béton banché) édifiée en 1972. Les ouvertures sont Aluminium (double vitrage 4/16/4 + volets roulants électriques). Le chauffage est assuré par 2 pompes à chaleur (PAC réversible), la première pour l’espace vie, la seconde pour l’espace nuit. Sol en marbre et finitions remarquables. La maison est très saine, elle est connectée à la fibre pour vos loisirs et le télétravail. Tous sports et loisirs à quelques pas : VTT, cyclotourisme, golf de Bresson à 3 minutes, centre équestre, randonnées au départ de la propriété, accès rapide aux lacs (Monteynard-Laffrey) et aux sports nautiques et des belles stations de ski du Massif de Belledonne et du Vercors. Cette villa proche de toutes les commodités et écoles pour vos enfants est une opportunité unique pour ceux qui cherchent à se reconnecter avec la nature et profiter de la vie à la campagne aux portes de Grenoble, décidément rien ne manque à vote futur bonheur !
Features:
- Garden
- Dishwasher
- Dining Room
- Internet
- Garage
- Air Conditioning
- SwimmingPool
- Pool Indoor
- Wine Cellar Первоклассная калифорнийская вилла со вкусом «Лазурного берега» у ворот Гренобля! Жарри () — коммуна во Франции, находится в регионе Изер. Он расположен между Визиллем и Греноблем и граничит с Шан-сюр-Драк. Город, занимающий площадь более 1320 гектаров, имеет множество природных пространств, небольших магазинов и школ для ваших детей, он предлагает идеальную среду для жизни в сельской местности в непосредственной близости от Сите-де-Альп. Именно в тихом районе и в конце небольшого тупика мы обнаруживаем эту калифорнийскую виллу с первоклассными услугами. Крытая автостоянка приветствует посетителей, а красивое столетнее оливковое дерево приглашает нас в гости. Добро пожаловать на «Лазурный берег» у ворот Гренобля. Мы находим время в компании владельцев, чтобы открыть для себя этот идеально ухоженный сад площадью 1223 м². Кое-где террасы площадью не менее 130 м²: Первая терраса площадью 50 м², выходящая на юг, откуда открывается захватывающий вид на природу и горы Вторая терраса с «более интимной» беседкой для аперитивов с друзьями Превосходный бассейн 11 на 2,70 для удовольствия молодых и старых, на фоне массива Веркор Большой пляж-солярий для принятия солнечных ванн с визави на птиц... Пруд с рыбками для атмосферы «ДЗЕН» Овощной грядка для ваших ароматических веществ 2-й подъезд под домом с несколькими парковочными местами Решительно ничего не упущено... Эта традиционно построенная недвижимость в безупречном состоянии площадью 185 квадратных метров + подвал площадью 200 м² была полностью отремонтирована в 2019 году с использованием материалов и отделки «PREMIUM» Жизнь на первом этаже восхитительно организована: Приемная и приемный зал ведут нас к тройному Open-пространству площадью 90 м², залитому светом благодаря большим проемам. Не можете дождаться Рождества для семейных приемов в столовой или более «уютной» атмосферы в гостиной с камином для красивого пламени... Кухня открытой планировки прекрасно оборудована мебелью, бытовой техникой и центральным кухонным островом. Первоклассная бытовая техника, встроенный винный погреб, достойный ресторана, никаких оправданий, чтобы не угостить своих друзей хорошими региональными блюдами.... На этом уровне доступны 2 отдельные спальные зоны: одна для независимости ваших детей (или подростков) с 2 спальнями, а также оборудованной ванной комнатой и туалетом Вторая состоит из большой главной спальни с гардеробной и полностью оборудованной душевой комнатой. На 1-м этаже также присутствует дополнительная спальня с видом на открытку (или кабинет) Примечание для мастеров, спортсменов, механиков и энтузиастов: цокольный этаж площадью 200 м² удовлетворит все ваши увлечения. Гараж на 3 машины и мотоциклы, тренажерный зал или кинотеатр с душем и туалетом, дополнительная спальня для ваших гостей или «Рыбная комната», кладовые, подвал, нет недостатка в месте, чтобы удовлетворить все ваши проекты! С технической стороны: сооружение традиционной конструкции (бетон) построено в 1972 году. Проемы алюминиевые (двойное остекление 4/16/4 + электрические жалюзи). Отопление обеспечивают 2 тепловых насоса (реверсивный тепловой насос), первый для жилой зоны, второй для спальной зоны. Мраморные полы и замечательная отделка. Дом очень здоровый, он подключен к оптоволокну для вашего отдыха и удаленной работы. Все спортивные и развлекательные мероприятия в нескольких минутах ходьбы: катание на горных велосипедах, велосипедный туризм, поле для гольфа Bresson в 3 минутах ходьбы, конноспортивный центр, пешие прогулки от отеля, быстрый доступ к озерам (Monteynard-Laffrey) и водным видам спорта, а также прекрасные горнолыжные курорты Massif de Belledonne и Vercors. Эта вилла рядом со всеми удобствами и школами для ваших детей - уникальная возможность для тех, кто хочет воссоединиться с природой и насладиться жизнью в сельской местности у ворот Гренобля, определенно ничего не упущено для вашего будущего счастья!
Features:
- Garden
- Dishwasher
- Dining Room
- Internet
- Garage
- Air Conditioning
- SwimmingPool
- Pool Indoor
- Wine Cellar A top-of-the-range Californian villa with a "Côte d'Azur" flavour at the gates of Grenoble! Jarrie is a commune in the Isère department in south-eastern France. It is located between Vizille and Grenoble and borders Champ-sur-Drac. The town, rich in more than 1320 hectares, has many natural spaces, small shops and schools for your children, it offers an ideal living environment to live in the countryside in the immediate vicinity of the Cité des Alpes. It is in a quiet area and at the end of a small cul-de-sac that we discover this Californian villa with top-of-the-range services. A covered car park welcomes visitors and the beautiful hundred-year-old olive tree invites us to visit. Welcome to the "Côte d'Azur" at the gates of Grenoble. We take the time in the company of the owners to discover this perfectly landscaped garden of 1223 m². Here and there, no less than 130 m² of terraces: A first terrace of 50 m² facing south offering a breathtaking view of nature and the mountains A second terrace with a "more intimate" pergola for aperitifs with friends A superb swimming pool of 11 by 2.70 for the pleasure of young and old, with the Massif du Vercors as a backdrop A large solarium beach for sunbathing with a vis-à-vis on the birds... A fish pond for a "ZEN" atmosphere A vegetable patch for your aromatics A 2nd access below the house with several parking spaces Decidedly nothing is missing... With an area of 185 square meters + a total basement of 200 m², this traditionally built property in impeccable condition was completely renovated in 2019 with "PREMIUM" materials and finishes Life is deliciously organized on the ground floor: The reception and reception hall leads us to a triple Open-space of 90 m² flooded with light thanks to large openings. Can't wait for Christmas for your family receptions in the dining room or for a more "cocooning" atmosphere in the living room with its fireplace for beautiful flames... The open-plan kitchen is perfectly equipped with furniture, appliances and a central cooking island. Top-of-the-range appliances, built-in wine cellar worthy of a restaurant, no excuses not to treat your friends to good regional dishes.... 2 separate sleeping areas are available on this level: One for the independence of your children (or teenagers) with 2 bedrooms plus a fitted bathroom and toilet The second is composed of a large master suite with dressing room and complete shower room. On the 1st floor, an additional bedroom with a postcard view (or office) is also present Notice to do-it-yourselfers, athletes, mechanics and enthusiasts: The 200 m² basement will fulfill all your passions. Garage for 3 cars and motorbikes, gym or cinema with shower and toilet, extra bedroom for your guests or "Fish room", storage rooms, cellar, there is no shortage of room to satisfy all your projects! On the technical side: the structure is of traditional construction (banked concrete) built in 1972. The openings are Aluminium (double glazing 4/16/4 + electric shutters). Heating is provided by 2 heat pumps (reversible heat pump), the first for the living area, the second for the sleeping area. Marble flooring and remarkable finishes. The house is very healthy, it is connected to fiber for your leisure and teleworking. All sports and leisure activities within walking distance: mountain biking, cycle tourism, Bresson golf course 3 minutes away, equestrian centre, hiking from the property, quick access to the lakes (Monteynard-Laffrey) and water sports and the beautiful ski resorts of the Massif de Belledonne and the Vercors. This villa close to all amenities and schools for your children is a unique opportunity for those looking to reconnect with nature and enjoy life in the countryside at the gates of Grenoble, decidedly nothing is missing to your future happiness!
Features:
- Garden
- Dishwasher
- Dining Room
- Internet
- Garage
- Air Conditioning
- SwimmingPool
- Pool Indoor
- Wine Cellar Uma villa californiana sofisticada com um sabor "Côte d'Azur" às portas de Grenoble! Jarrie é uma comuna francesa na região administrativa de Ródano-Alpes, no departamento de Isère. Está localizado entre Vizille e Grenoble e faz fronteira com Champ-sur-Drac. A cidade, com mais de 1320 hectares, possui muitos espaços naturais, pequenas lojas e escolas para seus filhos, oferece um ambiente de vida ideal para viver no campo nas imediações da Cidade dos Alpes. É na calma e no final de uma pequena rua sem saída que descobrimos esta moradia californiana com serviços topo de gama. Um parque de estacionamento coberto dá as boas-vindas aos visitantes e o belo Olivier, de 19 anos, convida-nos a visitá-lo. Bem-vindo à "Côte d'Azur" às portas de Grenoble. Aproveitamos o tempo na companhia dos proprietários para descobrir este jardim perfeitamente paisagístico de 1223 m². Aqui e ali, nada menos que 130 m² de terraços: Um primeiro terraço de 50 m² voltado para o sul, oferecendo uma vista deslumbrante da natureza e das montanhas Um segundo terraço com uma pérgula "mais íntima" para seus aperitivos com amigos Uma excelente piscina de 11 por 2,70 para o prazer de jovens e idosos, com o Maciço de Vercors ao fundo Uma grande praia de solário para banhos de sol com uma visão sobre os pássaros... Um viveiro de peixes para uma atmosfera "ZEN" Uma horta para suas ervas Um 2º acesso abaixo da casa com várias estações de estacionamento Decididamente nada está faltando... Com uma área de 185 metros quadrados + uma cave total de 200 m², esta propriedade de construção tradicional em estado impecável foi completamente renovada em 2019 com materiais e acabamentos "PREMIUM" A vida é deliciosamente organizada no rés-do-chão: A recepção e o hall de recepção levam-nos a um triplo open-space de 90 m² inundado de luz graças às grandes aberturas. Mal podemos esperar pelo Natal para as recepções da sua família na sala de jantar ou por um ambiente mais "envolvente" na sala de estar com a sua lareira para belas fogueiras... A cozinha em plano aberto está perfeitamente equipada com móveis, eletrodomésticos e uma ilha de cozinha central. Eletrodomésticos de última geração, adega integrada digna de um restaurante, sem desculpa para não presentear seus amigos com bons pratos regionais... 2 áreas de dormir separadas estão disponíveis neste nível: A primeira é para a independência de seus filhos (ou adolescentes) com 2 quartos, além de banheiro embutido e WC A segunda é composta por uma grande suíte master com closet e banheiro completo. No 1º andar, um quarto adicional com vista para cartão postal (ou escritório) também está presente Aviso aos DIYers, atletas, mecânicos e entusiastas: O subsolo de 200 m² irá satisfazer todas as suas paixões. Garagem para 3 carros e motos, ginásio ou cinema com duche e WC, quarto extra para os seus convidados ou "Fish room", arrecadações, adega, não falta espaço para satisfazer todos os seus projetos! Do lado técnico: a estrutura é de construção tradicional (concreto fundido) construída em 1972. As aberturas são de Alumínio (vidros duplos 4/16/4 + estores elétricos). O aquecimento é fornecido por 2 bombas de calor (bomba de calor reversível), a primeira para a área de estar, a segunda para a área de dormir. Pavimento em mármore e acabamentos notáveis. A casa é muito saudável, está ligada a fibra para seu lazer e teletrabalho. Todas as atividades esportivas e de lazer a uma curta distância: mountain bike, cicloturismo, campo de golfe Bresson a 3 minutos, centro equestre, caminhadas a partir da propriedade, acesso rápido aos lagos (Monteynard-Laffrey) e esportes aquáticos e as belas estações de esqui do Maciço de Belledonne e dos Vercors. Esta moradia perto de todas as comodidades e escolas para os seus filhos é uma oportunidade única para quem procura reconectar-se com a natureza e desfrutar da vida no campo às portas de Grenoble, definitivamente nada falta para a sua felicidade futura!
Features:
- Garden
- Dishwasher
- Dining Room
- Internet
- Garage
- Air Conditioning
- SwimmingPool
- Pool Indoor
- Wine Cellar Een high-end Californische villa met een "Côte d'Azur" smaak aan de poorten van Grenoble! Jarrie is een gemeente in het Franse departement Isère. Het ligt tussen Vizille en Grenoble en grenst aan Champ-sur-Drac. De stad, met meer dan 1320 hectare, heeft veel natuurgebieden, kleine winkels en scholen voor uw kinderen, het biedt een ideale leefomgeving om op het platteland te wonen in de directe omgeving van de stad van de Alpen. Het is in de rust en aan het einde van een kleine doodlopende straat dat we deze Californische villa met eersteklas diensten ontdekken. Een overdekte parkeerplaats verwelkomt bezoekers en de mooie honderd jaar oude Olivier nodigt ons uit voor een bezoek. Welkom aan de "Côte d'Azur" aan de poorten van Grenoble. We nemen de tijd in het gezelschap van de eigenaars om deze perfect aangelegde tuin van 1223 m² te ontdekken. Hier en daar, Niet minder dan 130 m² terrassen: Een eerste terras van 50 m² op het zuiden met een adembenemend uitzicht op de natuur en de bergen Een tweede terras met een "meer intieme" pergola voor uw aperitieven met vrienden Een prachtig zwembad van 11 bij 2,70 voor het plezier van jong en oud, met het Vercors-massief op de achtergrond Een groot zonnestrand om te zonnebaden met een vis-à-vis op de vogels... Een visvijver voor een "ZEN" sfeer Een moestuin voor uw kruiden Een 2e toegang onder het huis met verschillende parkeerstations Er ontbreekt beslist niets... Met een oppervlakte van 185 vierkante meter + een totale kelder van 200 m² werd deze traditioneel gebouwde woning in onberispelijke staat in 2019 volledig gerenoveerd met "PREMIUM" materialen en afwerkingen. Het leven is heerlijk georganiseerd op de begane grond: De receptie en ontvangsthal leiden ons naar een drievoudige open ruimte van 90 m² overspoeld met licht dankzij grote openingen. We kunnen niet wachten op Kerstmis voor uw familierecepties in de eetkamer of voor een meer "cocooning" sfeer in de woonkamer met zijn open haard voor prachtige vuren... De open keuken is perfect uitgerust met meubels, inbouwapparatuur en een centraal kookeiland. Hoogwaardige apparatuur, geïntegreerde wijnkelder die een restaurant waardig is, geen excuus om uw vrienden niet te trakteren op goede regionale gerechten... Op dit niveau zijn 2 aparte slaapgedeeltes beschikbaar: de eerste is voor de onafhankelijkheid van uw kinderen (of tieners) met 2 slaapkamers plus een ingerichte badkamer en toilet De tweede bestaat uit een grote master suite met kleedkamer en volledige doucheruimte. Op de 1e verdieping is ook een extra slaapkamer met uitzicht op een ansichtkaart (of kantoor) aanwezig Bericht aan doe-het-zelvers, atleten, monteurs en liefhebbers: de kelder van 200 m² zal al uw passies bevredigen. Garage voor 3 auto's en motoren, fitnessruimte of bioscoop met douche en toilet, extra slaapkamer voor uw gasten of "Viskamer", bergingen, kelder, er is geen gebrek aan ruimte om aan al uw projecten te voldoen! Aan de technische kant: de structuur is van traditionele constructie (gegoten beton) gebouwd in 1972. De openingen zijn van aluminium (dubbele beglazing 4/16/4 + elektrische rolluiken). De verwarming wordt verzorgd door 2 warmtepompen (omkeerbare warmtepomp), de eerste voor het woongedeelte, de tweede voor het slaapgedeelte. Marmeren vloer en opmerkelijke afwerkingen. Het huis is zeer gezond, het is aangesloten op glasvezel voor uw vrije tijd en telewerken. Alle sport- en vrijetijdsactiviteiten op loopafstand: mountainbiken, fietstochten, Bresson golfbaan op 3 minuten afstand, manege, wandelingen vanaf de woning, snelle toegang tot de meren (Monteynard-Laffrey) en watersporten en de prachtige skigebieden van het Massif de Belledonne en de Vercors. Deze villa dicht bij alle voorzieningen en scholen voor uw kinderen is een unieke kans voor diegenen die weer in contact willen komen met de natuur en willen genieten van het leven op het platteland aan de poorten van Grenoble, er ontbreekt zeker niets voor uw toekomstige geluk!
Features:
- Garden
- Dishwasher
- Dining Room
- Internet
- Garage
- Air Conditioning
- SwimmingPool
- Pool Indoor
- Wine Cellar