BILDERNA LADDAS...
Hus & Enfamiljshus (Till salu)
Referens:
EDEN-T93706034
/ 93706034
Referens:
EDEN-T93706034
Land:
FR
Stad:
Quiberon
Postnummer:
56170
Kategori:
Bostäder
Listningstyp:
Till salu
Fastighetstyp:
Hus & Enfamiljshus
Fastighets storlek:
300 m²
Tomt storlek:
961 m²
Rum:
7
Sovrum:
6
Badrum:
2
WC:
3
Parkeringar:
1
Terrass:
Ja
REAL ESTATE PRICE PER M² IN NEARBY CITIES
| City |
Avg price per m² house |
Avg price per m² apartment |
|---|---|---|
| Sarzeau | - | 59 022 SEK |
| Lorient | - | 34 642 SEK |
| Morbihan | 31 393 SEK | 47 672 SEK |
| Moëlan-sur-Mer | 39 300 SEK | - |
| Guérande | 44 383 SEK | 47 240 SEK |
| Le Pouliguen | 68 983 SEK | - |
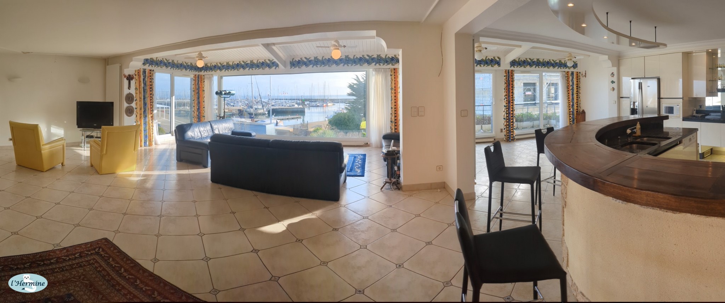
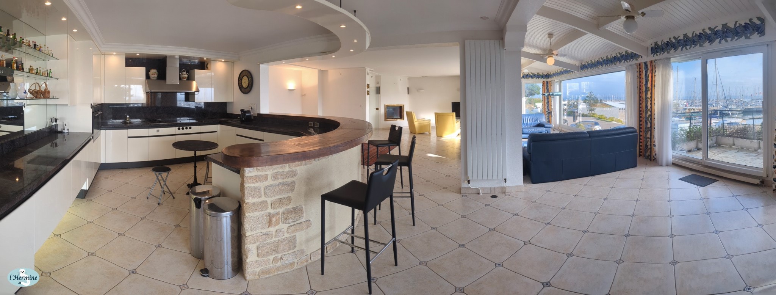
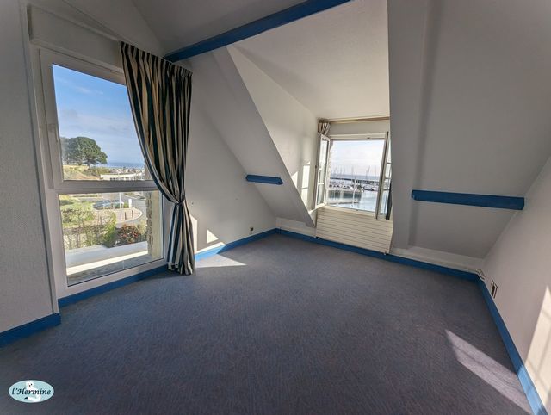
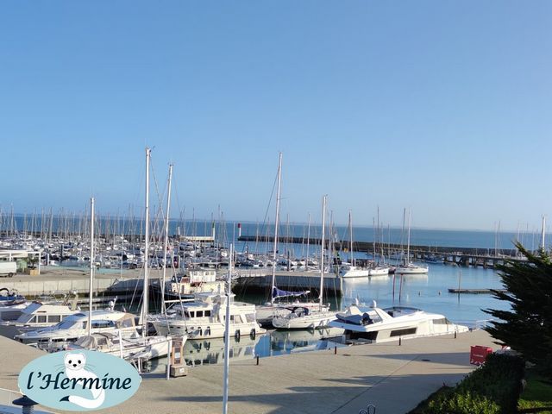
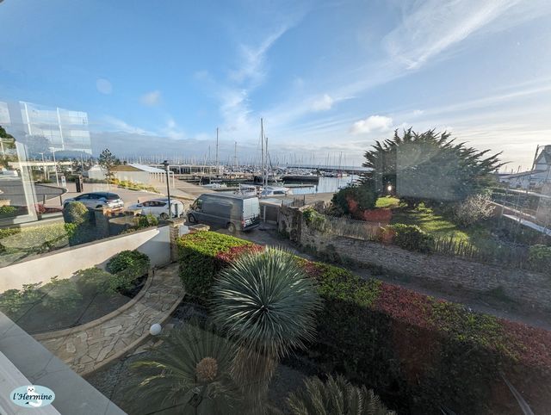
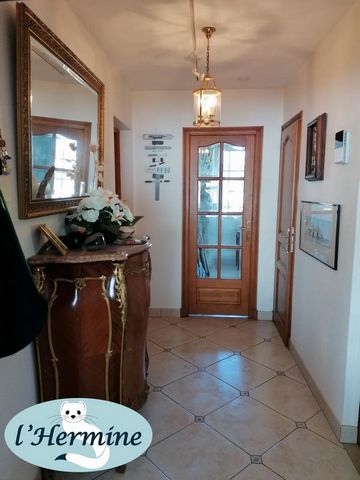
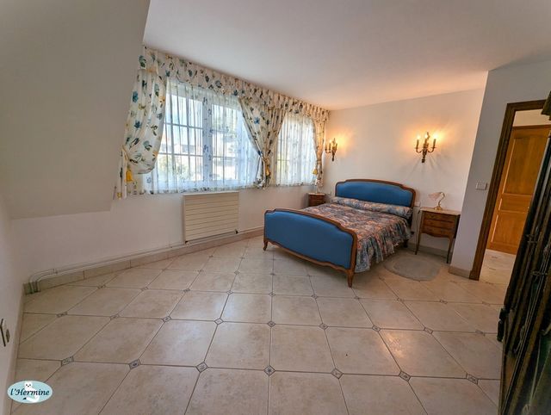
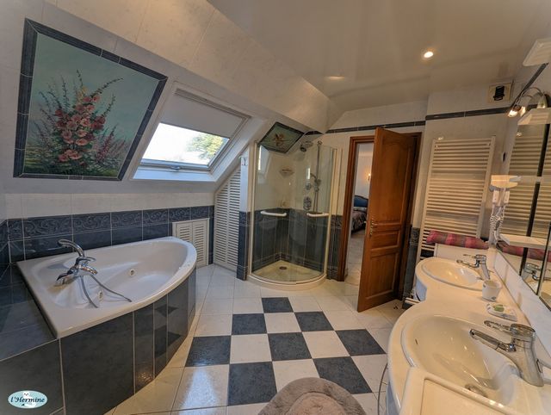
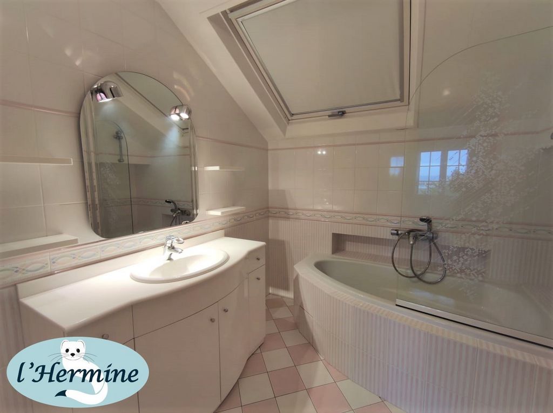
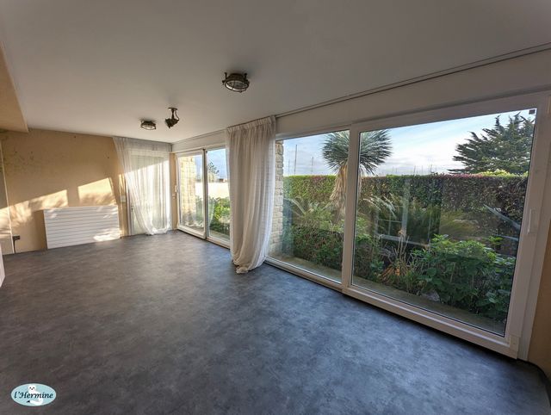
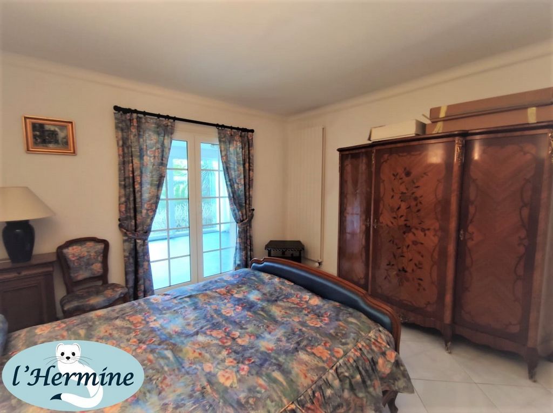
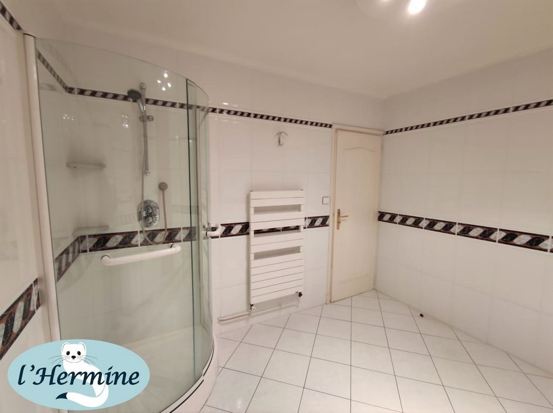
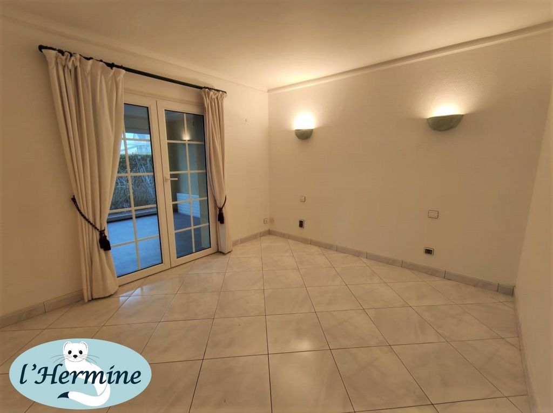
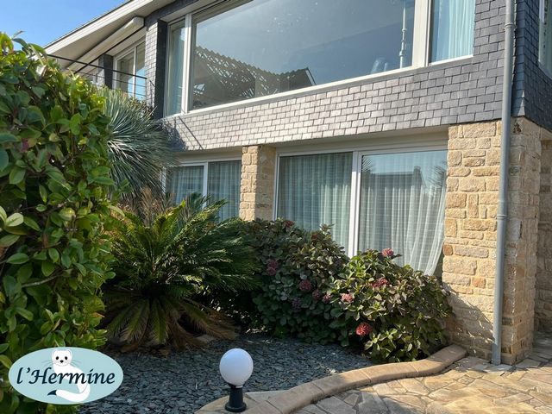
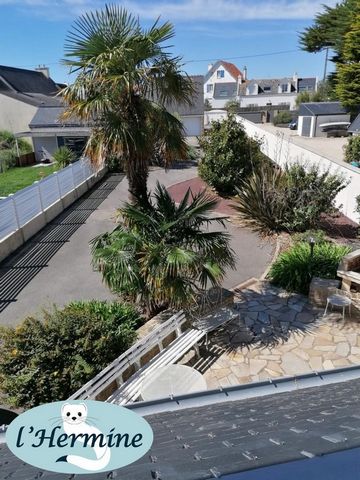
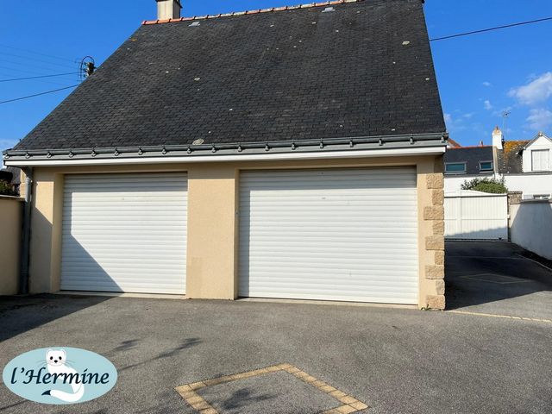
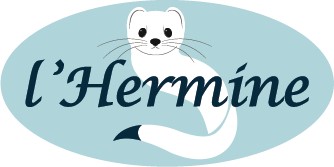
Sea view for this exceptional property of 300 m2 of living space.
On the 1st floor, the main living rooms are served by a lift: Large living room with panoramic sea view and terrace overlooking the marina with insert fireplace. Spacious open-plan kitchen
1 master suite with bathroom and shower
On the ground floor two bedrooms, one of which opens onto the living room/veranda, each with a shower room.
On the 2nd floor a mezzanine, two bedrooms, office, bathroom wc. Large garage for 3 cars. In outbuilding, a small house of about 50 m2 including ground floor plus attic, currently converted into a garage and which can be transformed into a dwelling.
The whole is an enclosed and wooded plot of 961 m2 with a gate giving direct access to the marina.
Features:
- Garden
- Terrace Visa fler Visa färre Villa 300 m2 bewohnbar mit 15 m2 Erkerfenstern mit Blick auf den Yachthafen mit einem Wohnzimmer von 105 m2 und Aufzug.
Meerblick für dieses außergewöhnliche Anwesen von 300 m2.
Im 1. Stock sind die Hauptwohnzimmer mit einem Aufzug erreichbar: Großes Wohnzimmer mit Panoramablick auf das Meer und Terrasse mit Blick auf den Yachthafen mit Kamin. Geräumige offene Küche
1 Mastersuite mit Bad und Dusche
Im Erdgeschoss zwei Schlafzimmer, eines mit Blick auf Wohnzimmer / Veranda, jeweils mit einem Badezimmer.
Im 2. Stock ein Zwischengeschoss, zwei Schlafzimmer, Büro, Badezimmer WC. Große Garage für 3 Autos. In der Abhängigkeit, ein kleines Haus von ca. 50 m2 einschließlich Erdgeschoss plus Dachboden, derzeit in eine Garage umgewandelt und kann in Wohnraum umgewandelt werden.
Alles ein geschlossenes und bewaldetes Grundstück von 961 m2 mit Tor, das direkten Zugang zum Yachthafen bietet.
Features:
- Garden
- Terrace Villa 300 m2 habitable avec 15 m2 de baies vitrées face au port de plaisance avec un séjour/salon de 105 m2 et ascenseur.
Vue sur mer pour cette propriété d'exception de 300 m2 habitables.
Au 1er étage, les pièces principales de vies sont desservies par un ascenseur : Vaste séjour avec vue panoramique sur mer et terrasse surplombant le port de plaisance avec cheminée insert. Spacieuse cuisine américaine
1 suite parentale avec salle de bain et douche
Au rez de chaussée deux chambres dont l'une donnant sur salon/véranda, bénéficiant chacune d'une salle d'eau.
Au 2ème étage une mezzanine, deux chambres, bureau, salle de bains wc. Vaste garage pour 3 voitures. En dépendance, une maisonnette d'environ 50 m2 comprenant rez de chaussée plus combles, actuellement aménagée en garage et pouvant être transformée en habitation.
Le tout un terrain clos et arboré de 961 m2 avec portillon donnant accès direct au port de plaisance.
Features:
- Garden
- Terrace Villa 300 m2 of living space with 15 m2 of bay windows facing the marina with a living room of 105 m2 and elevator.
Sea view for this exceptional property of 300 m2 of living space.
On the 1st floor, the main living rooms are served by a lift: Large living room with panoramic sea view and terrace overlooking the marina with insert fireplace. Spacious open-plan kitchen
1 master suite with bathroom and shower
On the ground floor two bedrooms, one of which opens onto the living room/veranda, each with a shower room.
On the 2nd floor a mezzanine, two bedrooms, office, bathroom wc. Large garage for 3 cars. In outbuilding, a small house of about 50 m2 including ground floor plus attic, currently converted into a garage and which can be transformed into a dwelling.
The whole is an enclosed and wooded plot of 961 m2 with a gate giving direct access to the marina.
Features:
- Garden
- Terrace Vila 300 m2 obytné plochy s 15 m2 arkýřovými okny s výhledem na přístav s obývacím pokojem 105 m2 a výtahem.
Výhled na moře pro tuto výjimečnou nemovitost o rozloze 300 m2 obytné plochy.
V 1. patře jsou hlavní obytné místnosti obsluhovány výtahem: Velký obývací pokoj s panoramatickým výhledem na moře a terasou s výhledem na přístav s krbem. Prostorná otevřená kuchyň
1 hlavní apartmá s koupelnou a sprchovým koutem
V přízemí dvě ložnice, z nichž jedna se otevírá do obývacího pokoje/verandy, každá se sprchovým koutem.
Ve 2. patře mezipatro, dvě ložnice, pracovna, koupelna wc. Velká garáž pro 3 auta. V přístavku se nachází malý domek o rozloze cca 50 m2 včetně přízemí a podkroví, který je v současné době přestavěn na garáž a který lze přeměnit na obytný dům.
Celkem se jedná o uzavřený a zalesněný pozemek o rozloze 961 m2 s bránou umožňující přímý přístup do přístavu.
Features:
- Garden
- Terrace