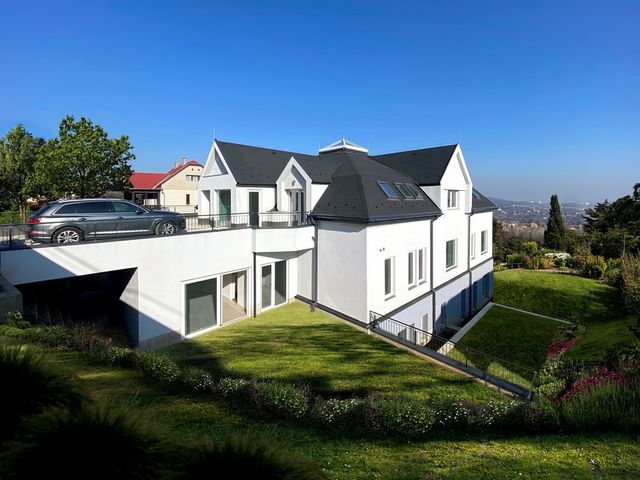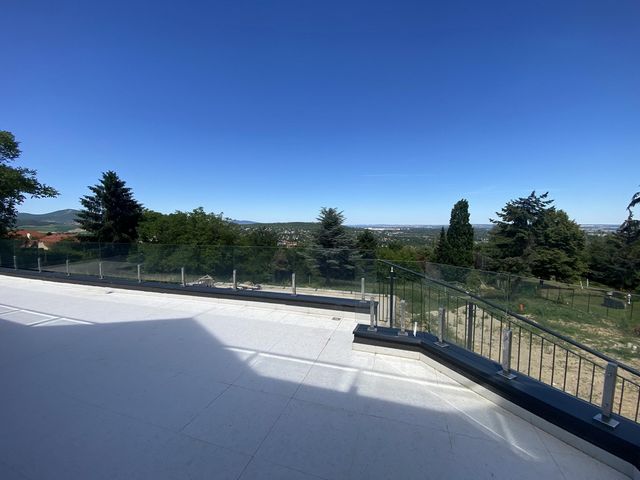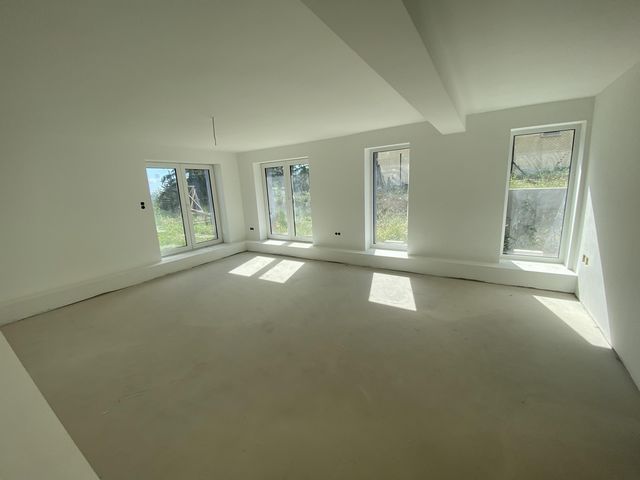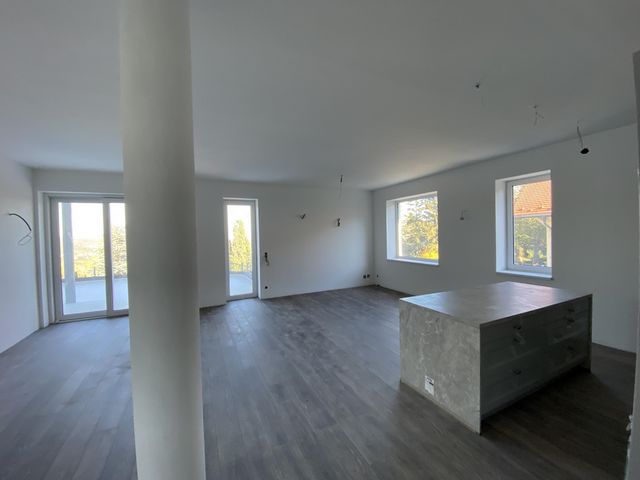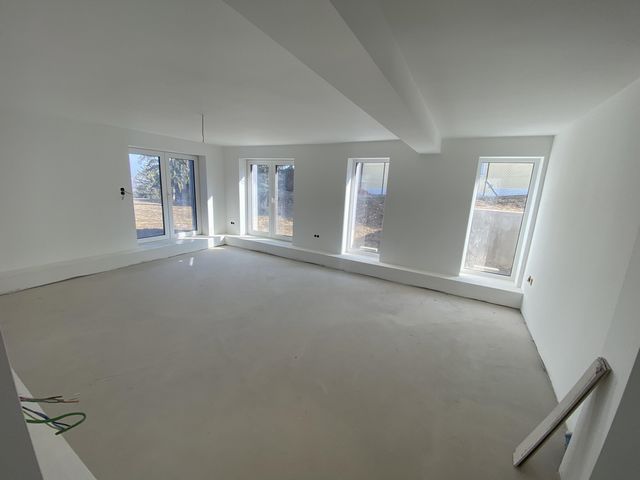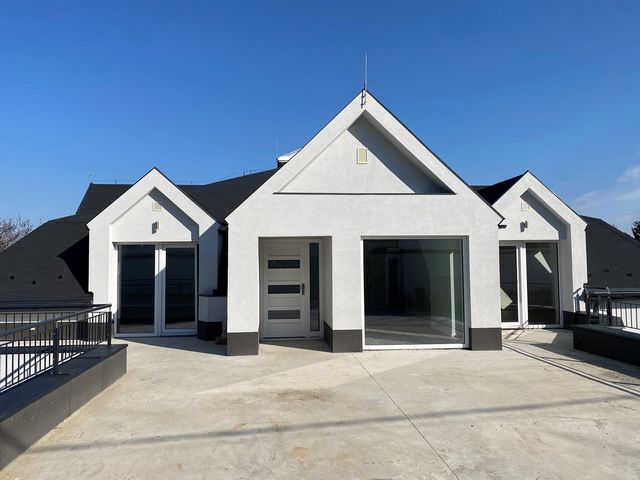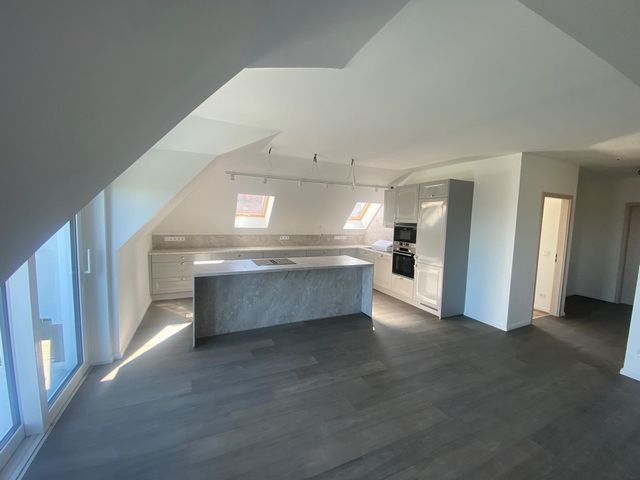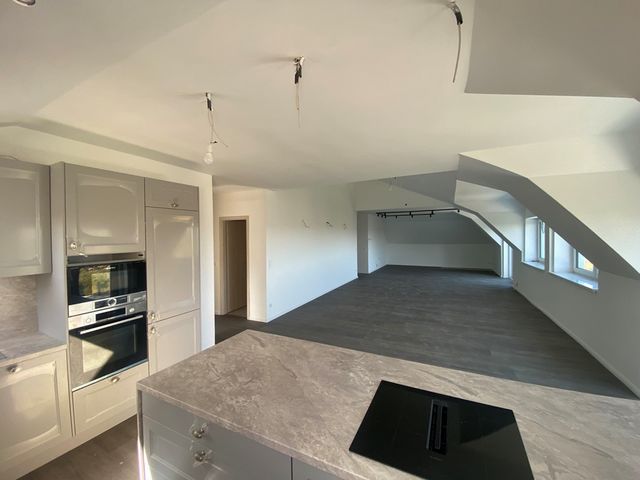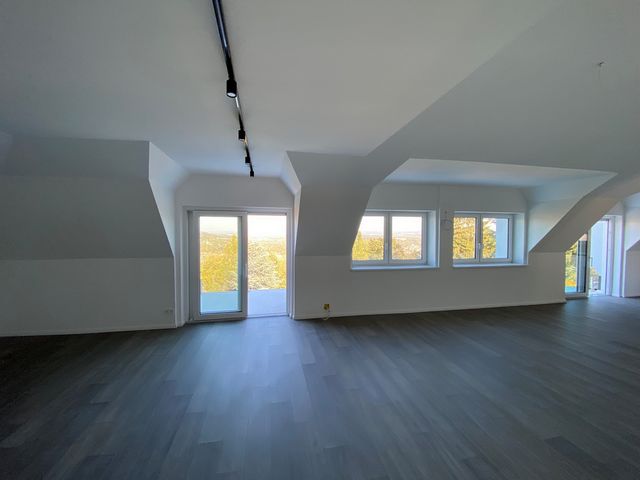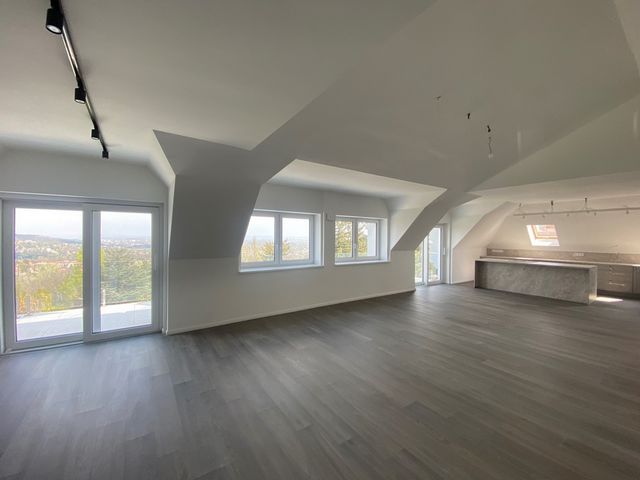BILDERNA LADDAS...
Flerfamiljshus (Till salu)
Referens:
EDEN-T93696262
/ 93696262
This project was realized by transforming a villa building. The project represents the highest quality, the investor has 20 years of references. During the transformation, care was taken to meet the most demanding expectations of the modern age in terms of mechanical engineering, energetics, aesthetics and all other aspects. 3 apartments have been created, which are irreproachable even from a legal point of view: the building has been classified as a condominium, each apartment is a separate sub-unit, and the use of the common space is precisely mentioned in the founding document. All three apartments offer a beautiful, close-to-nature panorama, and each apartment has a balcony/terrace. There are 3 pieces (15-20sqm) of storage, 1-1 per apartment. 2 garage parking spaces per apartment, 2 surface parking spaces as well. Gas is a thing of the past, with 1-1 Daikin heat pump per apartment providing cooling and heating. Comfort is increased by the wardrobe room in each apartment, 2-3 bathrooms, jacuzzi and sauna preparation, highlighted sound and thermal insulation, electric car charging in the garage, Chameleon smart home system. The mechanized kitchen is included in the price! Apartment list: apartment: 242m2, 6 rooms, 50sqm terrace, no direct garden access (there is a common garden area anyway), top floor, not attic apartment: 240m2, 5 rooms (+2 wardrobe), 140sqm terrace, not directly connected to the garden (there is a common garden area anyway), first floor apartment: 233m2, interior two-storey, 365 m HUF, 6 rooms, 95sqm terrace, 300sqm private garden FOR SALE IN ONE: 1.2 billion HUF, 3 apartments, 1110 sqm, 19 rooms, 2440 m2 plot Call anytime for more details or viewing!
Visa fler
Visa färre
Dieses Projekt wurde durch den Umbau eines Villengebäudes realisiert. Das Projekt steht für höchste Qualität, der Investor hat 20 Jahre Referenzen. Bei der Transformation wurde darauf geachtet, den anspruchsvollsten Erwartungen der Moderne in Bezug auf Maschinenbau, Energetik, Ästhetik und alle anderen Aspekte gerecht zu werden. Es sind 3 Wohnungen entstanden, die auch aus rechtlicher Sicht einwandfrei sind: Das Gebäude wurde als Eigentumswohnung klassifiziert, jede Wohnung ist eine separate Untereinheit, und die Nutzung des Gemeinschaftsraums ist in der Gründungsurkunde genau erwähnt. Alle drei Wohnungen bieten ein schönes, naturnahes Panorama, jede Wohnung verfügt über einen Balkon/Terrasse. Es gibt 3 Stück (15-20qm) Stauraum, 1-1 pro Wohnung. 2 Garagenstellplätze pro Wohnung, 2 oberirdische Stellplätze ebenfalls. Gas gehört der Vergangenheit an, mit 1:1 Daikin-Wärmepumpe pro Wohnung zum Kühlen und Heizen. Der Komfort wird durch den Garderobenraum in jeder Wohnung, 2-3 Badezimmer, Whirlpool und Saunavorbereitung, hervorgehobene Schall- und Wärmedämmung, Aufladen von Elektroautos in der Garage und Chameleon-Smart-Home-System erhöht. Die mechanisierte Küche ist im Preis inbegriffen! Liste der Wohnungen: Wohnung: 242m2, 6 Zimmer, 50qm Terrasse, kein direkter Gartenzugang (es gibt sowieso einen gemeinsamen Gartenbereich), Dachgeschoss, kein Dachgeschoss Wohnung: 240m2, 5 Zimmer (+2 Kleiderschrank), 140qm Terrasse, nicht direkt mit dem Garten verbunden (es gibt sowieso einen gemeinsamen Gartenbereich), erster Stock Wohnung: 233m2, Innenraum zweistöckig, 365 m HUF, 6 Zimmer, 95qm Terrasse, 300qm privater Garten ZU VERKAUFEN IN EINEM: 1,2 Mrd. HUF, 3 Wohnungen, 1110 qm, 19 Zimmer, 2440 m2 Grundstück Rufen Sie jederzeit an, um weitere Details oder Besichtigungen zu erhalten!
This project was realized by transforming a villa building. The project represents the highest quality, the investor has 20 years of references. During the transformation, care was taken to meet the most demanding expectations of the modern age in terms of mechanical engineering, energetics, aesthetics and all other aspects. 3 apartments have been created, which are irreproachable even from a legal point of view: the building has been classified as a condominium, each apartment is a separate sub-unit, and the use of the common space is precisely mentioned in the founding document. All three apartments offer a beautiful, close-to-nature panorama, and each apartment has a balcony/terrace. There are 3 pieces (15-20sqm) of storage, 1-1 per apartment. 2 garage parking spaces per apartment, 2 surface parking spaces as well. Gas is a thing of the past, with 1-1 Daikin heat pump per apartment providing cooling and heating. Comfort is increased by the wardrobe room in each apartment, 2-3 bathrooms, jacuzzi and sauna preparation, highlighted sound and thermal insulation, electric car charging in the garage, Chameleon smart home system. The mechanized kitchen is included in the price! Apartment list: apartment: 242m2, 6 rooms, 50sqm terrace, no direct garden access (there is a common garden area anyway), top floor, not attic apartment: 240m2, 5 rooms (+2 wardrobe), 140sqm terrace, not directly connected to the garden (there is a common garden area anyway), first floor apartment: 233m2, interior two-storey, 365 m HUF, 6 rooms, 95sqm terrace, 300sqm private garden FOR SALE IN ONE: 1.2 billion HUF, 3 apartments, 1110 sqm, 19 rooms, 2440 m2 plot Call anytime for more details or viewing!
Referens:
EDEN-T93696262
Land:
HU
Stad:
Budapest
Kategori:
Bostäder
Listningstyp:
Till salu
Fastighetstyp:
Flerfamiljshus
Fastighets storlek:
1 100 m²
Tomt storlek:
2 400 m²
Rum:
19
Sovrum:
12
Badrum:
9
WC:
3
Parkeringar:
1
