16 306 545 SEK
2 r
4 bd
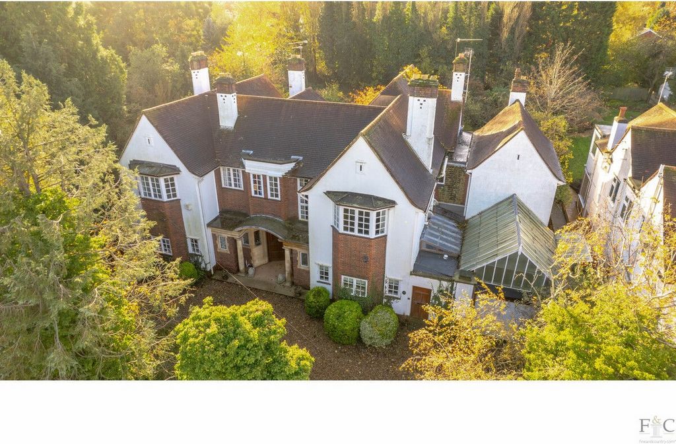






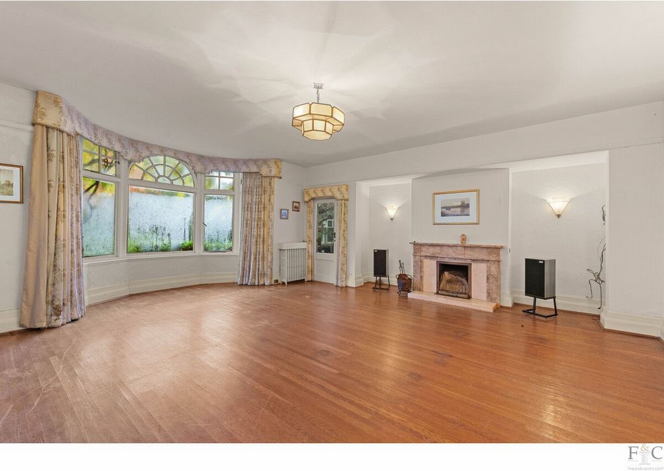

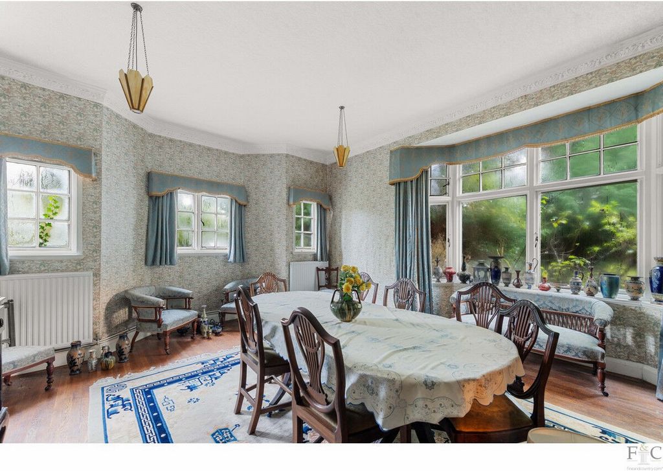



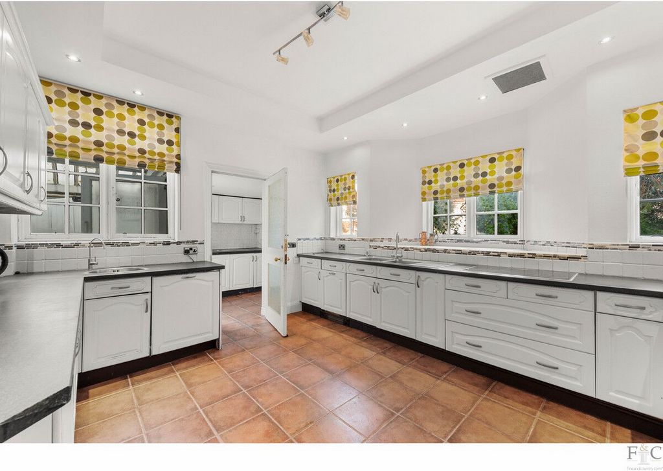

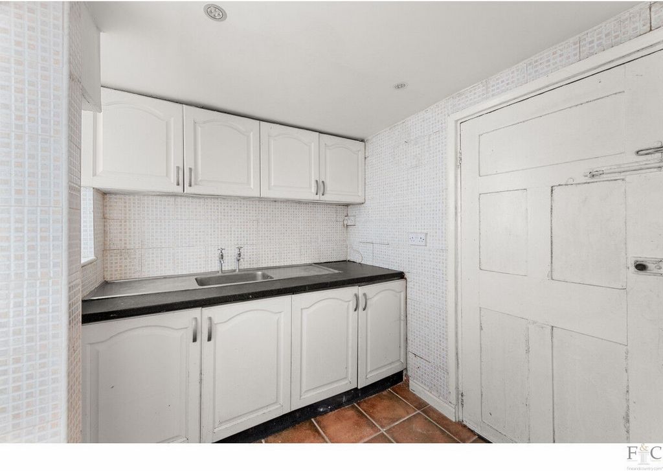
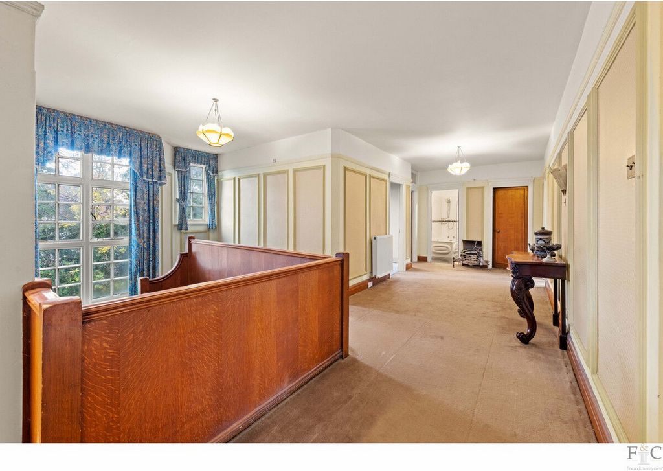
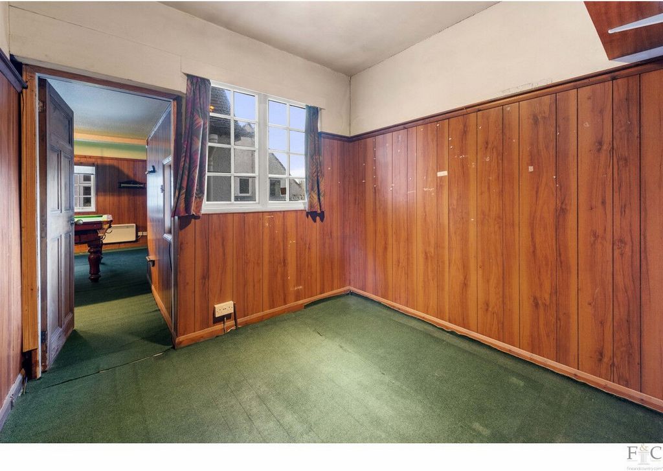
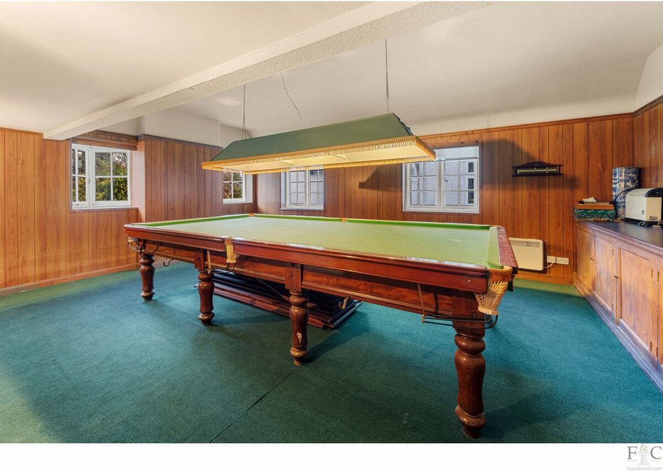


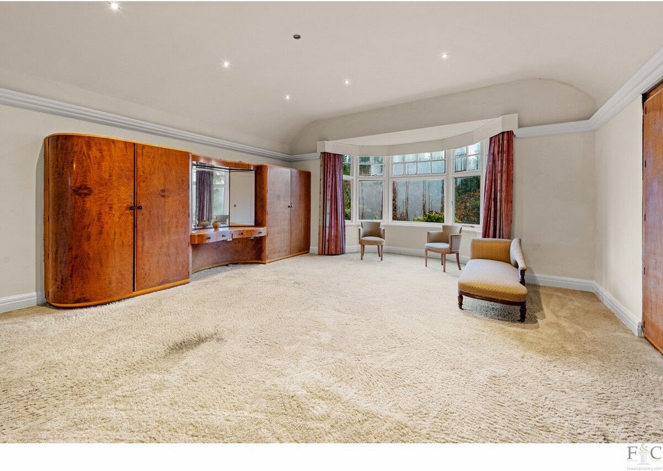

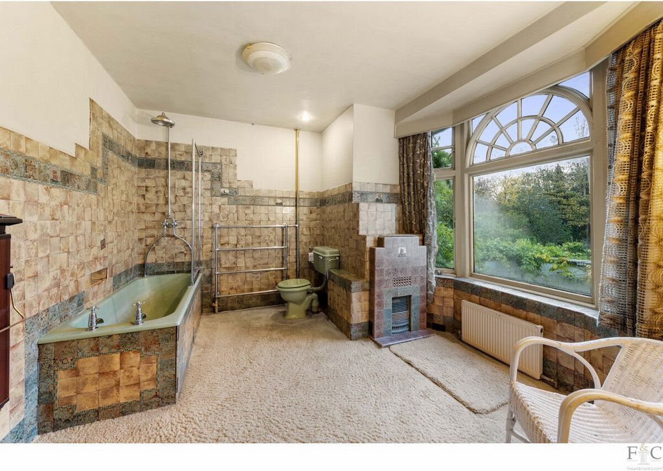
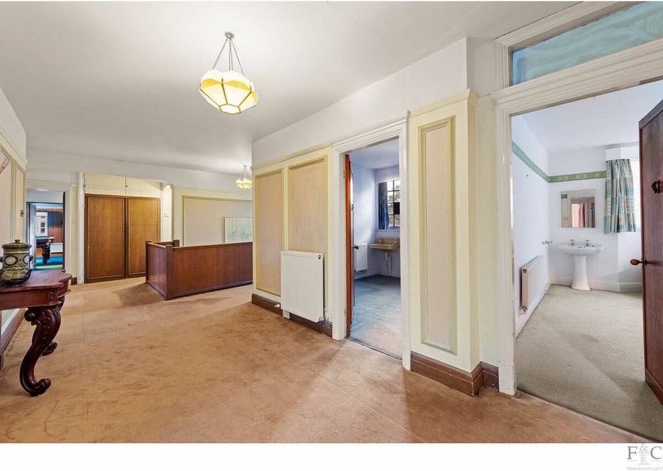




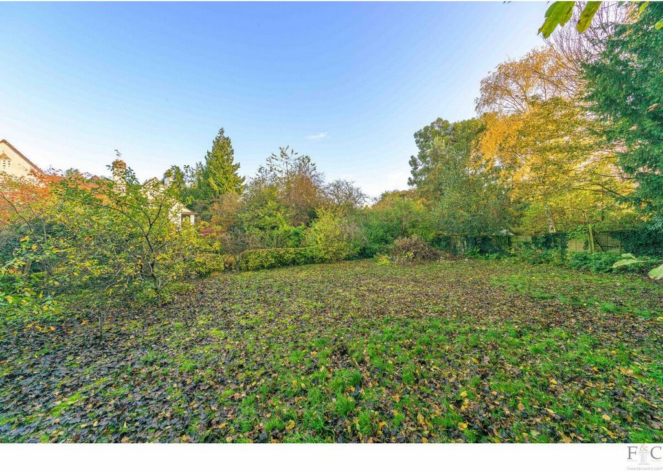



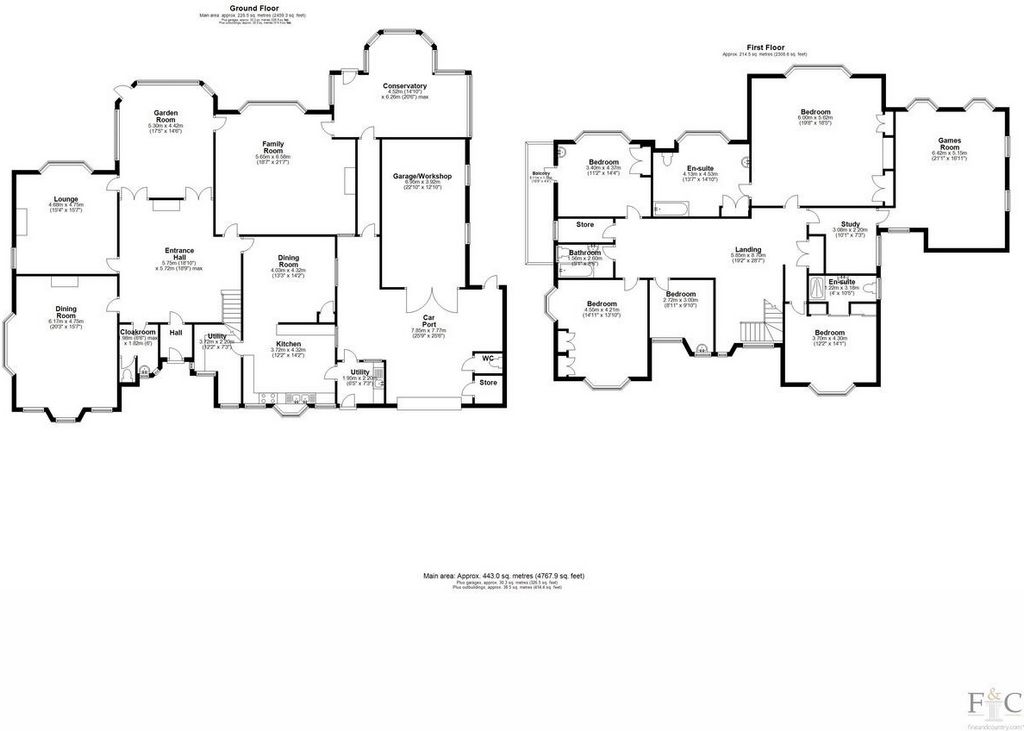

Features:
- Balcony
- Garden Visa fler Visa färre Wyrusz w podróż do serca Stoneygate, gdzie prestiż spotyka się z luksusem na dystyngowanej Barrington Road. To tutaj, przykuwający uwagę swoim potężnym charakterem, stoi wspaniały dom wolnostojący z 5 sypialniami z 1915 roku autorstwa W.R. Burtenshawa Manna, będący świadectwem wyrafinowanego życia i ponadczasowej elegancji. Czeka na Ciebie wielkie wejście, oznaczone przestronnym podjazdem w kształcie podkowy, który nie tylko zwiększa wygodę, ale także podnosi imponującą rangę tej dystyngowanej rezydencji.Wspaniały przykład podmiejskiej rezydencji z początku XX wieku, zbudowanej na zamówienie dla F. W. Fanshawe około 1915 roku i zaprojektowanej przez lokalnego architekta W. R. Burtenshawa Manna. Ten dom mieszkalny prezentuje nienaganne wykorzystanie detali wernakularnych, co jest świadectwem rosnących wpływów ruchu Arts & Crafts. Jego znaczenie jest dodatkowo podkreślone przez kluczową wartość grupy, która znajduje się obok Barrington Road nr 9, pokrewnego dzieła tego samego wizjonerskiego architekta.Przejeżdżając przez to prestiżowe miejsce, charakterystyczny urok Barrington Road przygotowuje scenę dla przyjazdu do tej niezwykłej posiadłości. Dom wolnostojący z 5 sypialniami, zbudowany w 1915 roku przez W.R. Burtenshawa Manna, jest wzorem architektonicznego wyrafinowania, płynnie harmonizując z ekskluzywną atmosferą otoczenia.Ta rezydencja to coś więcej niż dom; To deklaracja wyrafinowanego gustu i luksusowego życia. Przestronny podjazd w kształcie podkowy nie tylko zapewnia duży parking, ale także dodaje odrobinę wielkości, zapewniając uderzające pierwsze wrażenie zarówno mieszkańcom, jak i gościom. Dzięki potężnemu charakterowi i doskonałej lokalizacji, ten wolnostojący dom z 5 sypialniami przy Barrington Road jest ucieleśnieniem ekskluzywności i prestiżu w samym sercu Stoneygate.Wkrocz do świata ponadczasowego uroku i wyrafinowania, przekraczając próg tego wykwintnego domu wolnostojącego z 5 sypialniami w upragnionej dzielnicy Stoneygate. Podróż rozpoczyna się w holu wejściowym (5,75 m x 5,72 m), gdzie oryginalna podłoga zdobi każdy krok, co świadczy o trwałej elegancji, która definiuje tę rezydencję. W sercu domu znajduje się charakterystyczny kominek w przedpokoju, nadający ton ciepła i wdzięku.Z holu wejściowego można zajrzeć na parter, który odkrywa starannie zaaranżowany układ, który płynnie łączy klasyczne elementy z nowoczesną wygodą. Po lewej stronie czekają dwie zachęcające sale recepcyjne - jedna (6,17 m x 4,75 m) z dużym oknem wykuszowym, z którego roztacza się widok na przedni podjazd w podkowy, a druga sala recepcyjna (4,68 m x 4,75 m) oferująca wspaniałe okno wykuszowe z widokiem na rozległy ogród, który jest urzekającą częścią imponującej działki o powierzchni pół akra.Idąc dalej przez parter, szatnia/WC zapewnia odrobinę praktyczności i wygody. Na wprost znajduje się pokój ogrodowy, oaza spokoju z panoramicznymi oknami, z których roztacza się widok na pieczołowicie zagospodarowaną okolicę.Na prawo od holu wejściowego rozciąga się trzecia sala recepcyjna (5,65 m x 6,58 m), ozdobiona znaczącym oknem wykuszowym, które obramowuje piękno dojrzałego ogrodu na zewnątrz. To pomieszczenie płynnie prowadzi do oranżerii (4,52 m x 6,26 m), jasnej przestrzeni, która służy jako naturalne przedłużenie części dziennej, pozwalając zanurzyć się w pięknie na świeżym powietrzu.Dalej po prawej stronie czeka kuchnia (3,72 m x 4,32 m) z jadalnią (4,03 m x 4,32 m), kulinarne arcydzieło, które bez wysiłku łączy styl i funkcjonalność. Obok znajduje się pomieszczenie gospodarcze, dzięki czemu codzienne zadania są wykonywane z łatwością i wydajnością. Ta kulinarna przystań otwiera się na garaż/warsztat (6,95 m x 3,92 m) i wiatę garażową (7,85 m x 7,77 m), zapewniając nie tylko schronienie dla pojazdów, ale także wygodne połączenie z ogrodem, tworząc harmonijne połączenie między życiem wewnątrz i na zewnątrz.Ta rezydencja to coś więcej niż dom; To sanktuarium, w którym oryginalne elementy współgrają z nowoczesnym luksusem. Dzięki rozległej działce o powierzchni pół akra, dojrzałym ogrodom i starannie zaprojektowanym przestrzeniom mieszkalnym, ten wolnostojący dom z 5 sypialniami w Stoneygate zaprasza do doświadczenia stylu życia o niezrównanym komforcie i wyrafinowaniu.Wejdź po schodach na pierwsze piętro, gdzie rozpościera się wielki podest (5,85 m x 8,70 m), ozdobiony charakterem i wysokimi sufitami. Pięć przestronnych sypialni czeka na Twoje odkrycie. Największa sypialnia (6,00 m x 5,62 m), oaza spokoju, posiada duże okno wykuszowe, z którego roztacza się widok na dojrzały ogród. W przestronnej łazience (4,13 m x 4,53 m) znajduje się wanna, toaleta i umywalka.Wychodząc z największej sypialni, chodnik prowadzi do rozległego pokoju gier (6,42 m x 5,15 m), z którego roztacza się urzekający widok na ogród. Z pokoju gier skręt w lewo odsłania przestronną sypialnię (3,70 m x 4,30 m) z dyskretną łazienką (1,22 m x 3,18 m) sprytnie ukrytą za przesuwanymi lustrami, z widokiem na podjazd w kształcie podkowy.Wracając na podest, czekają na Ciebie dwie kolejne przestronne sypialnie (2,72 m x 3,00 m), (4,55 m x 4,21 m), z których roztacza się widok na front. Kolejna sypialnia (3,40 m x 4,37 m), z oknem wykuszowym i wyjściem na balkon (5,11 m x 1,32 m), oferuje zapierające dech w piersiach widoki na rozległy ogród. Te trzy sypialnie dzielą wygodę dobrze wyposażonej łazienki rodzinnej (1,56 m x 2,60 m), uzupełniając luksusową i starannie zaprojektowaną przestrzeń mieszkalną na pierwszym piętrze.Lokalizacja, lokalizacja, lokalizacjaTa nieruchomość jest malowniczo położona na spokojnych przedmieściach, ale w odległości wycieczki autobusowej, przejażdżki rowerem lub spaceru do centrum miasta i jego najwyższej klasy udogodnień. Ale nie musisz zapuszczać się daleko, aby znaleźć wszystko, czego potrzebujesz. Dzięki kosmopolitycznej atmosferze Stoneygate jest wspaniałym miejscem do przeglądania niezależnych butików i sklepów lub do jedzenia, picia i relaksu w modnych restauracjach i barach na Francis Street, Allandale Road i Queens Road.W pobliżu Stoneygate znajduje się gabinet lekarski, Victoria Park do spacerów i relaksu, a także doskonała oferta szkół państwowych i prywatnych. Dojazd do pracy jest prosty z zielonych ulic Stoneygate. Autobusy Hospital Hopper kursują do szpitali w Leicester, a dojazd samochodem na dworzec kolejowy w Leicester zajmuje niecałe 10 minut.Zadzwoń do Alii już dziś, aby umówić się na oglądanie tego wspaniałego domu.Zrzeczenie się:Ważne informacje:Szczegóły dotyczące nieruchomości: Chociaż dokładamy wszelkich starań, aby zapewnić dokładność szczegółów nieruchomości, nie testowaliśmy żadnych usług, sprzętu ani wyposażenia i wyposażenia. Nie udzielamy żadnych gwarancji, że są one podłączone, sprawne lub nadają się do celu.Plany pięter: Należy pamiętać, że plan piętra ma na celu pokazanie relacji między pokojami i nie odzwierciedla dokładnych wymiarów. Plany pięter są tworzone wyłącznie w celach informacyjnych i nie można ich skalować.
Features:
- Balcony
- Garden Embark on a journey into the heart of Stoneygate, where prestige meets luxury on the distinguished Barrington Road. Here, commanding attention with its powerful character, stands a magnificent 5-bedroom detached house 1915 by W R Burtenshaw Mann, a testament to refined living and timeless elegance. A grand entrance awaits, marked by a spacious horseshoe driveway that not only adds to the convenience but also enhances the impressive stature of this distinguished residence.A superb example of an early-20th century suburban residence, custom-built for F. W. Fanshawe around 1915, and envisioned by the local architect W. R. Burtenshaw Mann. This dwellinghouse showcases impeccable use of vernacular detailing, a testament to the burgeoning influences of the Arts & Crafts Movement. Its significance is further underscored by its crucial group value alongside No. 9 Barrington Road, a kindred creation by the same visionary architect.As you drive through this prestigious locale, the distinctive charm of Barrington Road sets the stage for the arrival at this remarkable property. The 5-bedroom detached house built in 1915 by W R Burtenshaw Mann stands as a beacon of architectural sophistication, harmonizing seamlessly with the upscale ambiance of its surroundings.This residence is more than a home; it's a statement of discerning taste and luxurious living. The spacious horseshoe driveway not only provides ample parking but also adds a touch of grandeur, ensuring a striking first impression for residents and guests alike. With its powerful character and prime location, this 5-bedroom detached house on Barrington Road is an embodiment of exclusivity and prestige in the heart of Stoneygate.Step into a world of timeless charm and sophistication as you cross the threshold of this exquisite 5-bedroom detached house in the coveted Stoneygate neighborhood. The journey begins in the entrance hall (5.75m x 5.72m), where original flooring graces every step, a testament to the enduring elegance that defines this residence. Welcoming you into the heart of the home is a character fireplace in the entrance hallway, setting a tone of warmth and grace.From the entrance hall, an exploration of the ground floor reveals a carefully orchestrated layout that seamlessly blends classic features with modern convenience. To the left, two inviting reception rooms await—one (6.17m x 4.75m) boasting a generous bay window that frames views of the front horseshoe drive, and the second reception room (4.68m x 4.75m) offering a splendid bay window overlooking the expansive garden that is a captivating part of the impressive half-acre plot.Continuing through the ground floor, a cloakroom/wc provides a touch of practicality and convenience. Straight ahead, the garden room beckons, a haven of tranquility with its panoramic windows offering views of the meticulously landscaped surroundings.To the right of the entrance hall, the third reception room (5.65m x 6.58m) unfolds, adorned with a significant bay window that frames the beauty of the mature garden outside. This room seamlessly leads to the conservatory (4.52m x 6.26m), a luminous space that serves as a natural extension of the living areas, allowing you to immerse yourself in the beauty of the outdoors.Further to the right, the kitchen (3.72m x 4.32m) diner (4.03m x 4.32m) awaits, a culinary masterpiece that effortlessly combines style and functionality. Adjacent is a utility room, ensuring that daily tasks are executed with ease and efficiency. This culinary haven opens up to a garage/workshop (6.95m x 3.92m) and carport (7.85m x 7.77m), providing not only shelter for vehicles but also a convenient link to the garden, creating a harmonious connection between indoor and outdoor living.This residence is more than a home; it's a sanctuary where original features harmonize with modern luxury. With its expansive half-acre plot, mature gardens, and thoughtfully designed living spaces, this 5-bedroom detached house in Stoneygate invites you to experience a lifestyle of unparalleled comfort and refinement.Ascend the staircase to the first floor, where a grand landing unfolds (5.85m x 8.70m), adorned with character and lofty ceilings. Five spacious bedrooms await your discovery. The largest bedroom (6.00m x 5.62m), a haven of tranquility, features a big bay window framing views of the mature garden. Its generous en suite bathroom (4.13m x 4.53m) boasts a bath, toilet, and sink.Exiting the largest bedroom, a walkway leads to the expansive games room (6.42m x 5.15m), offering captivating views of the garden. From the games room, a left turn reveals a spacious bedroom (3.70m x 4.30m) with a discreet en suite bathroom (1.22m x 3.18m) cleverly concealed by sliding mirrors, overlooking the horseshoe driveway.Returning to the landing, two more generously sized bedrooms await (2.72m x 3.00m), (4.55m x 4.21m), affording views of the front. Another bedroom (3.40m x 4.37m), with a bay window and balcony access (5.11m x 1.32m), treats you to breathtaking vistas of the expansive garden. These three bedrooms share the convenience of a well-appointed family bathroom (1.56m x 2.60m), completing the luxurious and thoughtfully designed first-floor living space.Location, location, locationThis property is idyllically located in a peaceful suburb but within a bus trip, cycle ride or walk to the city centre and its top-notch amenities. But you need not venture far at all to find all that you need. With its cosmopolitan feel, Stoneygate is a wonderful place to browse a choice of independent boutiques and shops or to dine, drink and chill-out at trendy eateries and bars in Francis Street, Allandale Road and Queens Road.Stoneygate has a medical practice, Victoria Park for strolling and relaxing, and an excellent range of state and private schools very close by. The commute to work is simple from the leafy streets of Stoneygate. Hospital Hopper bus services serve the Leicester hospitals and Leicester train station is less than a 10-minute car journey away.Call Alia today to arrange a viewing for this stunning home.Disclaimer:Important Information:Property Particulars: Although we endeavor to ensure the accuracy of property details we have not tested any services, equipment or fixtures and fittings. We give no guarantees that they are connected, in working order or fit for purpose.Floor Plans: Please note a floor plan is intended to show the relationship between rooms and does not reflect exact dimensions. Floor plans are produced for guidance only and are not to scale.
Features:
- Balcony
- Garden