BILDERNA LADDAS...
Hus & enfamiljshus for sale in Mozelos
11 131 731 SEK
Hus & Enfamiljshus (Till salu)
Referens:
EDEN-T93603338
/ 93603338
Referens:
EDEN-T93603338
Land:
PT
Stad:
Mozelos
Kategori:
Bostäder
Listningstyp:
Till salu
Fastighetstyp:
Hus & Enfamiljshus
Fastighets storlek:
350 m²
Tomt storlek:
6 037 m²
Rum:
6
Sovrum:
5
Balkong:
Ja
REAL ESTATE PRICE PER M² IN NEARBY CITIES
| City |
Avg price per m² house |
Avg price per m² apartment |
|---|---|---|
| Santa Maria da Feira | 11 102 SEK | - |
| Ovar | 12 077 SEK | - |
| Vila Nova de Gaia | 14 366 SEK | 18 855 SEK |
| Canidelo | 17 760 SEK | 23 652 SEK |
| Oliveira de Azeméis | 10 167 SEK | - |
| Ovar | 10 526 SEK | 12 512 SEK |
| Gondomar | 12 193 SEK | 11 504 SEK |
| Porto | 25 548 SEK | 33 580 SEK |
| Valongo | 11 338 SEK | - |
| Matosinhos | 17 825 SEK | 27 142 SEK |
| Maia | 14 427 SEK | - |
| Maia | 13 853 SEK | 13 399 SEK |
| Aveiro | 11 704 SEK | 15 194 SEK |
| Aveiro | 12 496 SEK | 22 182 SEK |
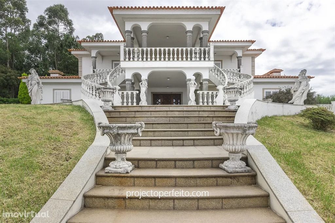
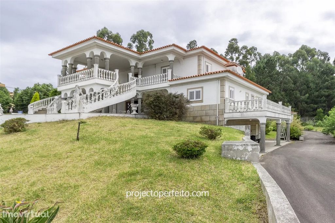
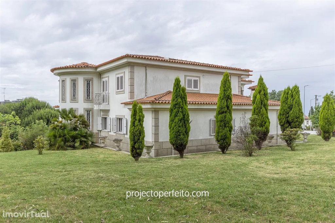
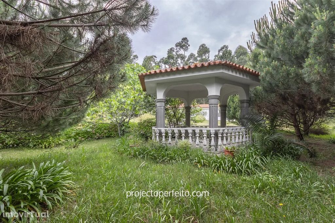
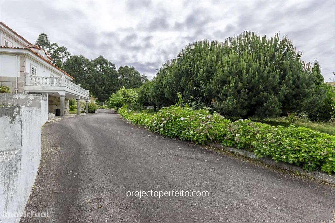
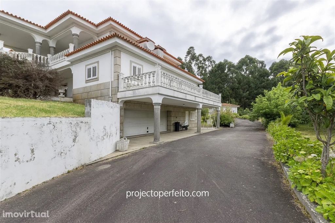
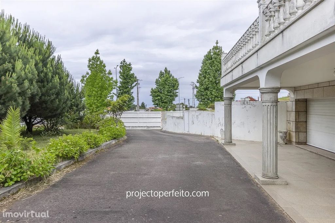
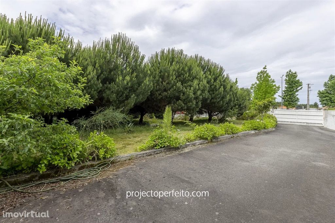
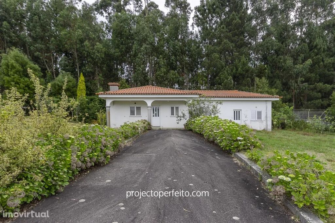
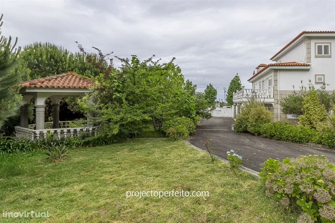
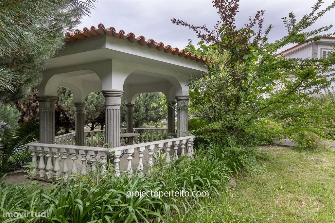
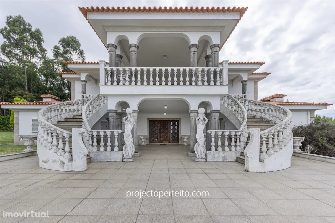
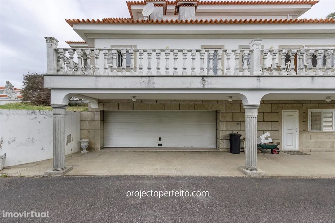
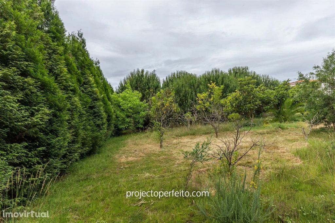
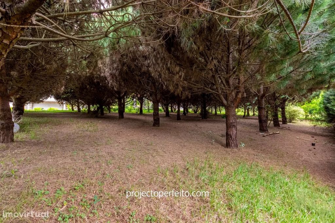
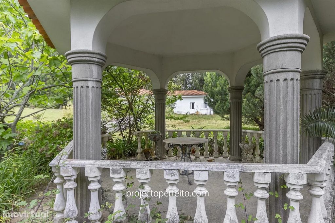
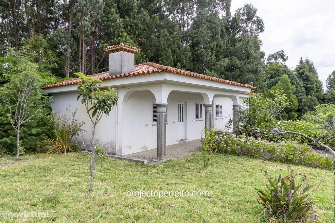
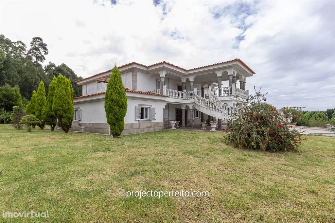
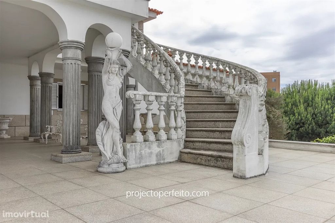
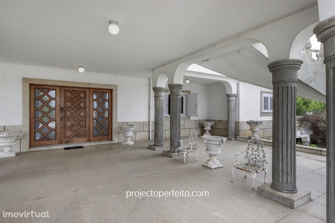
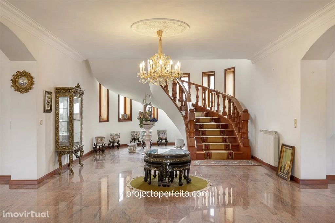
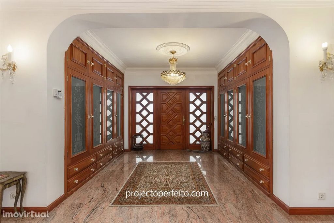
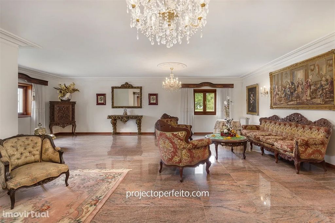
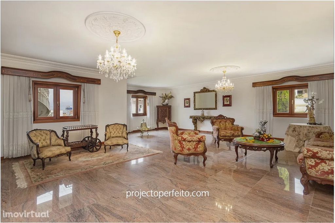
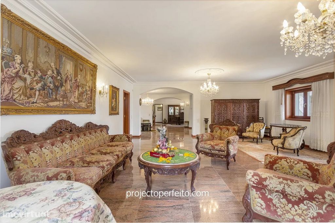
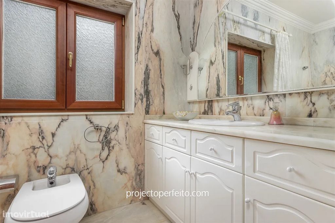
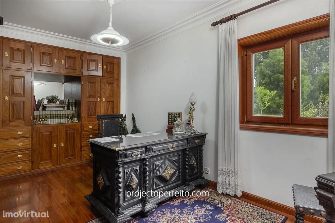
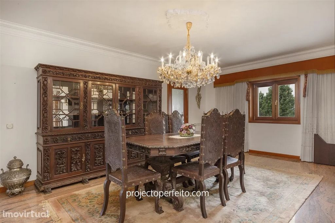
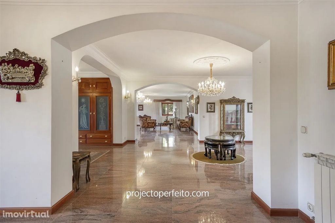
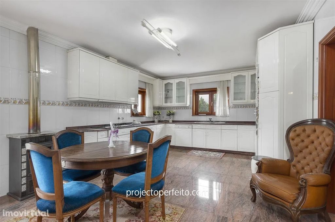
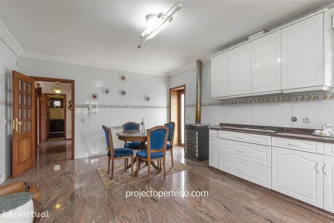
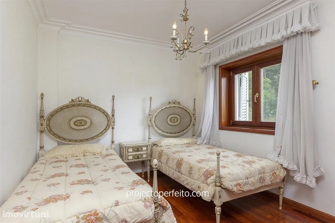
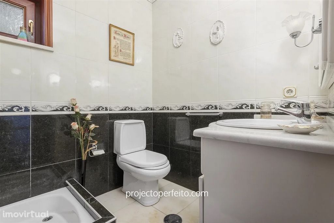
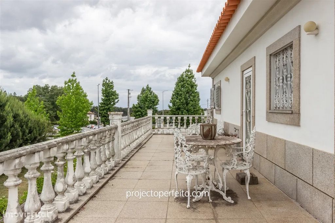
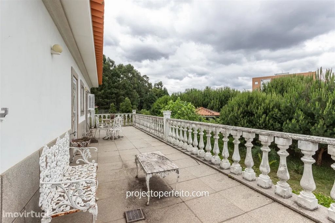
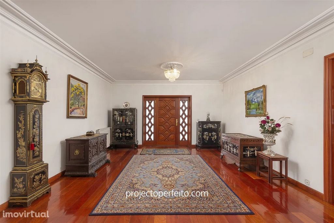
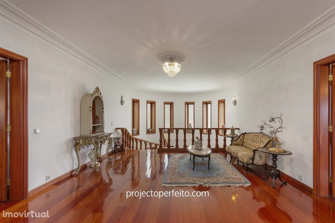
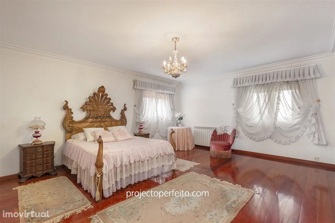
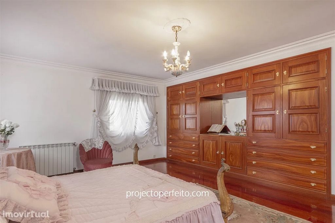
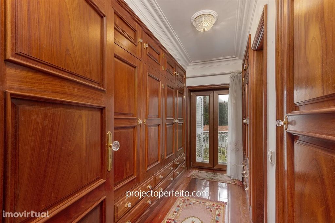
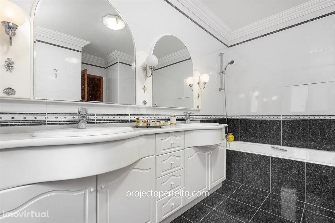
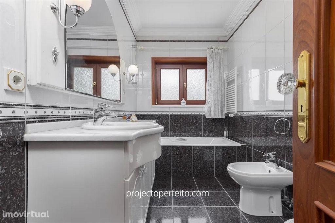
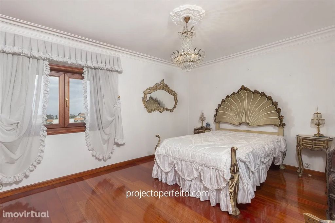
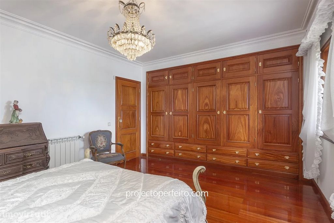
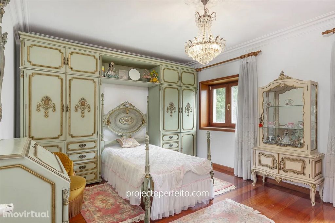
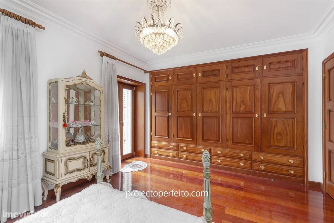
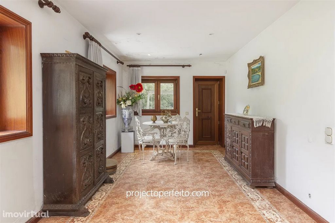
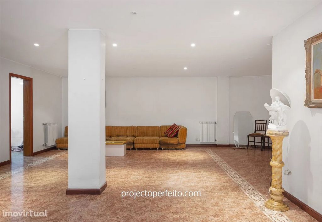
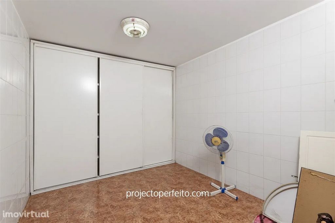
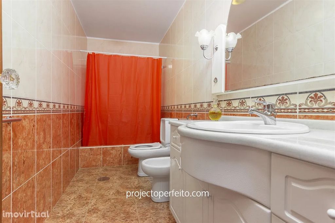
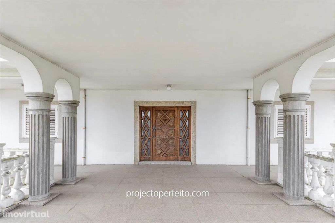
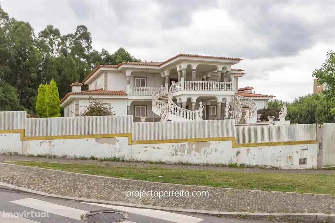
The villa is implanted in a plot with a total area of about 6000m2 and distributed over three floors.
Upon entering the villa we find an entrance hall that leads us to a room of generous dimensions. We have a large wooden staircase, illuminated by stained glass windows, which allows access between the ground floor and the first floor of the villa. Still on this floor we find an office, a bedroom, laundry and, two full toilets. To highlight the kitchen with access to a terrace from which allows us to contemplate the garden.
The basement consists of a garage for two cars, a lounge with bar, with access to the outside.
On the first floor we find a large hall with access to a terrace, three large bedrooms, all of them with built-in wardrobes and a full toilet, with direct light to support two bedrooms. In the suite we have a closet and access to a small balconies where we can enjoy the garden.
In this villa we can enjoy large and imposing gardens, punctuated by sculptures to the classic taste, bandstand, fruit trees. It is possible to build a swimming pool. We still have an annex with living room and kitchen in open space, bedroom and full toilet.
The villa has PVC frames with double glass, central heating, video intercom, well. The floor of the social area is in granite and solid wood in the private area and is in excellent condition.Get in touch and come to know this unique property.
Features:
- Balcony Visa fler Visa färre House T5 of 4 fronts with classical architecture, for sale in Mozelos, Santa Maria da Feira, with a large outdoor space.
The villa is implanted in a plot with a total area of about 6000m2 and distributed over three floors.
Upon entering the villa we find an entrance hall that leads us to a room of generous dimensions. We have a large wooden staircase, illuminated by stained glass windows, which allows access between the ground floor and the first floor of the villa. Still on this floor we find an office, a bedroom, laundry and, two full toilets. To highlight the kitchen with access to a terrace from which allows us to contemplate the garden.
The basement consists of a garage for two cars, a lounge with bar, with access to the outside.
On the first floor we find a large hall with access to a terrace, three large bedrooms, all of them with built-in wardrobes and a full toilet, with direct light to support two bedrooms. In the suite we have a closet and access to a small balconies where we can enjoy the garden.
In this villa we can enjoy large and imposing gardens, punctuated by sculptures to the classic taste, bandstand, fruit trees. It is possible to build a swimming pool. We still have an annex with living room and kitchen in open space, bedroom and full toilet.
The villa has PVC frames with double glass, central heating, video intercom, well. The floor of the social area is in granite and solid wood in the private area and is in excellent condition.Get in touch and come to know this unique property.
Features:
- Balcony Moradia T5 de 4 frentes comarquitetura clássica, para venda em Mozelos, Santa Maria da Feira, com um amplo espaço exterior.
A moradia está implantada num lote com área total de cerca de 6000m2 e distribuída por três pisos.
Ao entrar na moradia encontramos um Hall de entrada que nos leva a uma sala de generosas dimensões. Temos uma ampla escadaria em madeira, iluminada por vitrais, que permite o acesso entre o piso térreo e o primeiro andar da moradia. Ainda neste piso encontramos um escritório, um quarto, lavandaria e, dois WC completos. De realçar a cozinha com acesso a um terraço de onde nos permite contemplar o jardim.
A cave é composta por garagem para dois carros, um salão com bar, com acesso ao exterior.
No primeiro andar encontramos um amplo hall com acesso a um terraço, três quartos de grandes dimensões, todos eles com roupeiros embutidos e um WC completo, com luz direta de apoio a dois quartos. Na suite temos um closet e acesso a uma pequena varandas onde podemos desfrutar do jardim.
Nesta moradia podemos usufruir de jardins amplos e imponentes, pontuados por esculturas ao gosto clássico, coreto, arvores de fruto. Sendo possível a construção de uma piscina. Ainda temos um anexo com sala e cozinha em open space, quarto e WC completo.
A moradia tem caixilharias em PVC com vidro duplo, aquecimento central, video porteiro, poço. O pavimento da zona social é em granito e madeira maciça na zona privativa e encontra-se em excelente estado de conservação.Entre em contacto e venha conhecer este imóvel único.
Features:
- Balcony