7 134 113 SEK
2 r
3 bd
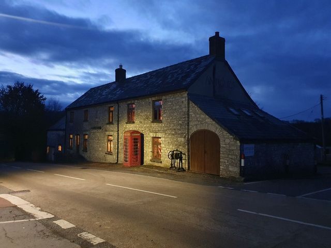
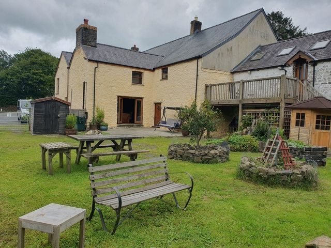
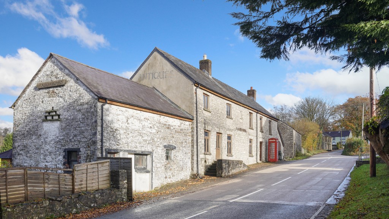
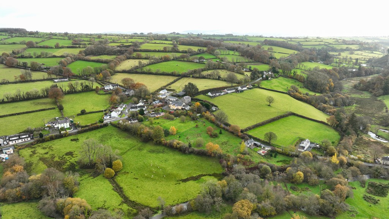
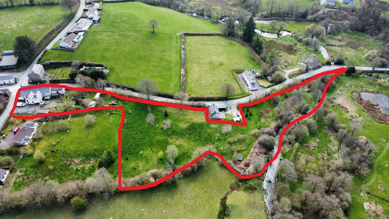
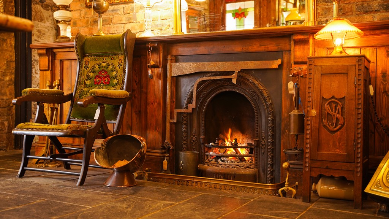
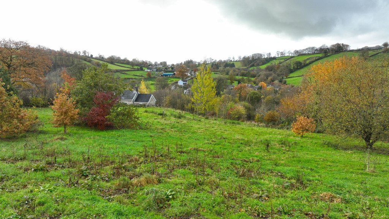
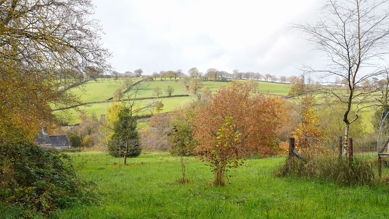
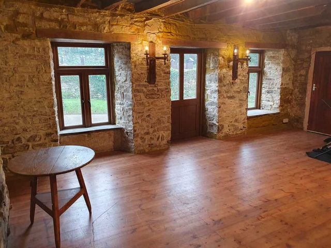
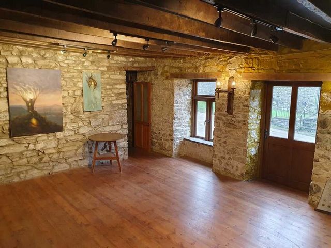
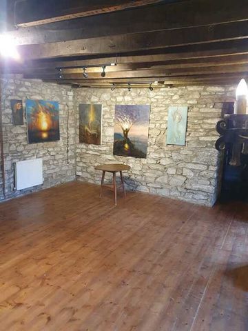
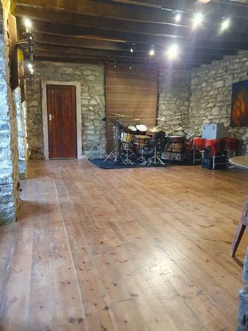
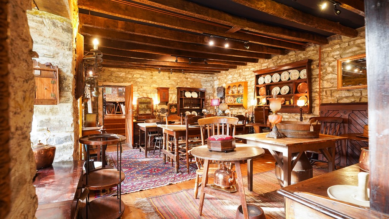
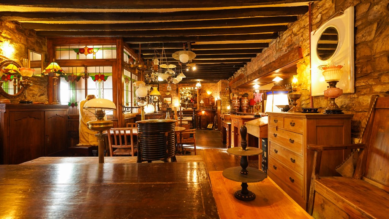
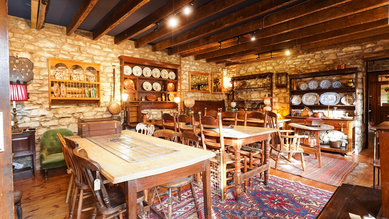
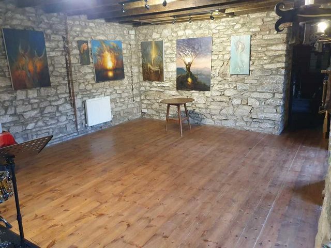
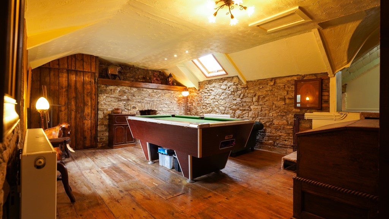
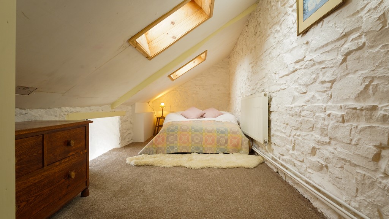
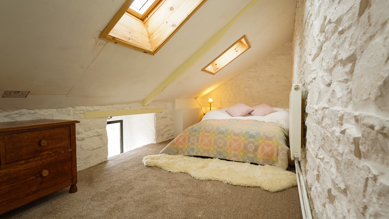
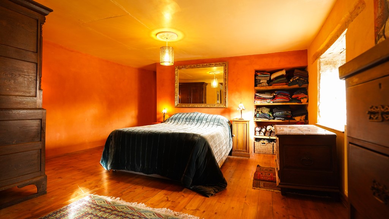
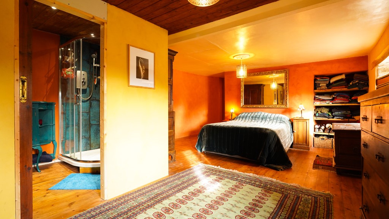
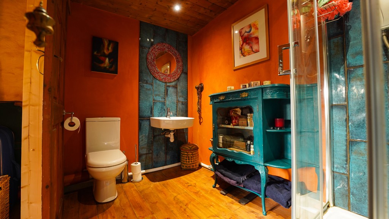
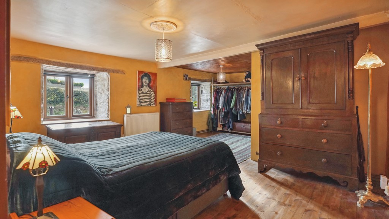
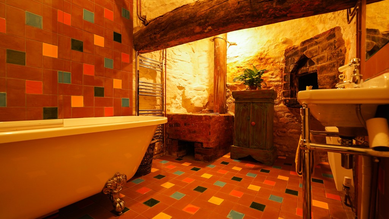
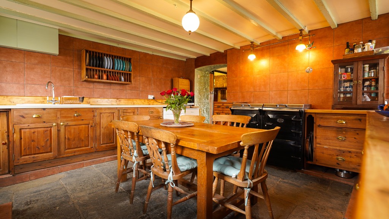
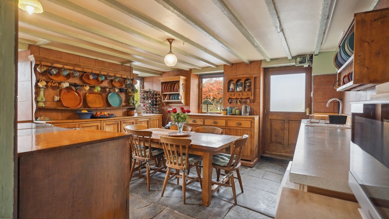
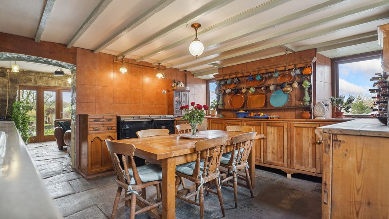

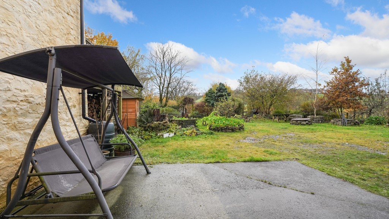
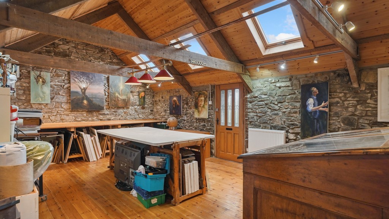
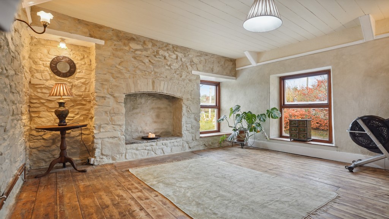
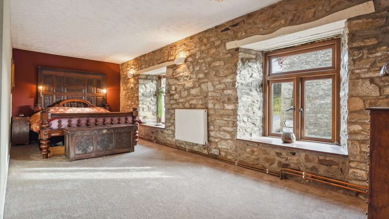
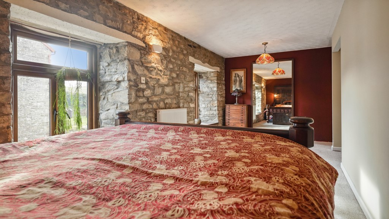
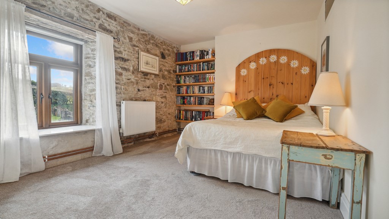
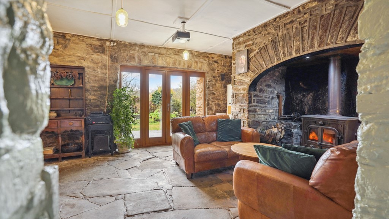
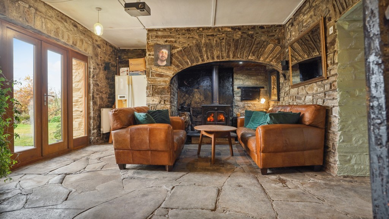
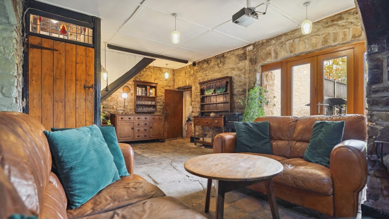
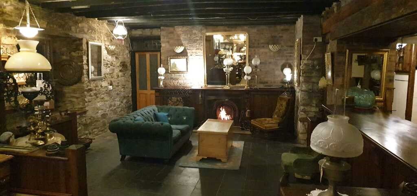
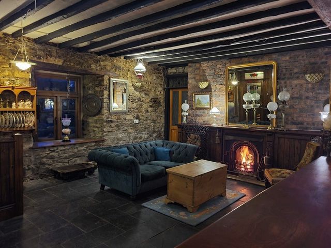
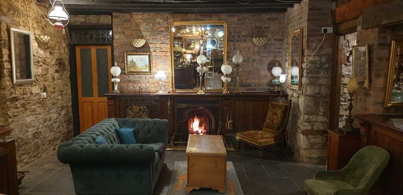
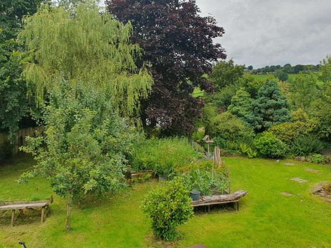
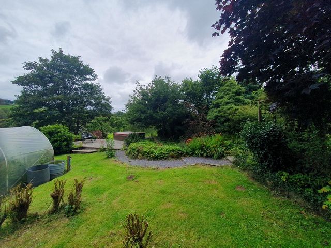
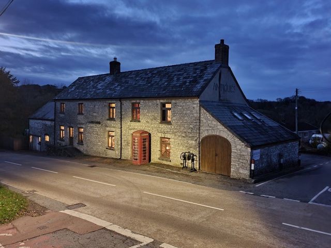

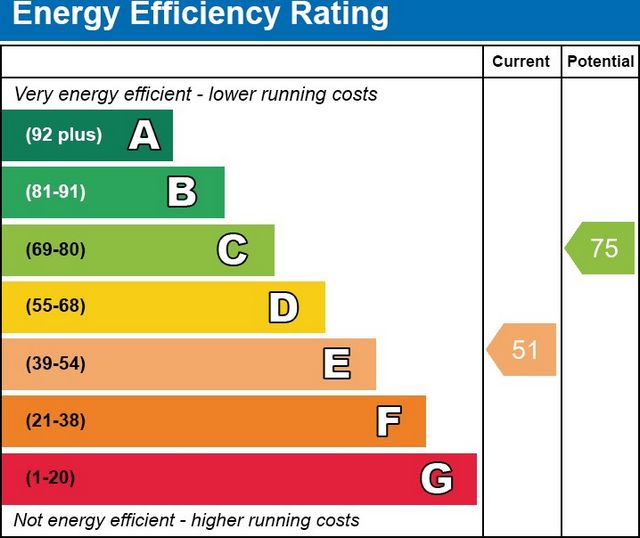
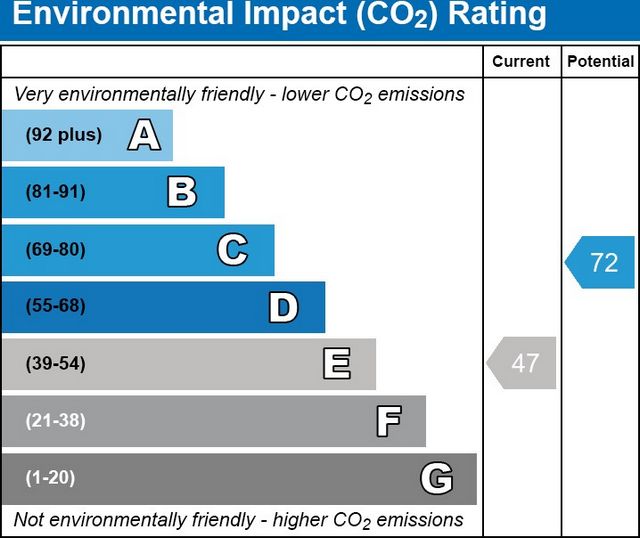
"We came to Alltyrodyn 20 years ago, a multigenerational family with traditional values and diverse creative talents.In those years the house and land has provided the versatility for better lifestyle options than we could have wished for.We have actualised our passion and commitment to conservation (planting hundreds of trees and growing fruit and veg), re-purposing (apparent in our antique shop and our program of renovation of the house), a successful business that has fully funded our lifestyle, a productive art and craft studio, and plenty of space for others to share the warmth and welcome we offer.It has served us well."NEGOTIATIONS All interested parties are respectfully requested to negotiate directly with the Selling Agents.MONEY LAUNDERING REGULATIONS On putting forward an offer to purchase you will be required to produce adequate identification to prove your identity within the terms of the Money Laundering Regulations (MLR 2017 came into force 26th June 2017). Appropriate examples: Passport or Photographic Driving Licence and a recent Utility Bill.MORTGAGE SERVICES if you require a Mortgage, (whether buying through Fine and Country West Wales or any other agent), then please get in touch. We have an in-house independent mortgage adviser who has access to a wealth of mortgage products. Appointments can be arranged to suit your individual requirements. Should you decide to use the services of a mortgage broker, you should know that we would expect to receive a referral fee of £250.00 from them for recommending you to them.SURVEY DEPARTMENT if you are not buying through Fine and Country West Wales then why not let our qualified surveyors inspect and report on the home you are buying before you complete the purchase. We can undertake RICS Home Surveys Level 1, Level 2 (survey only), and Level 2 (survey and valuation) these will provide a comment on any significant defects and items requiring repair. For further information contact any of our offices.LOWER GROUND FLOORLiving Room:
17'2" x 10'7"
Rear aspect with access to gardens.Kitchen:
14'4" x 13'10"
Side aspect with access to parking area and side.Family Bathroom:Workshop:
26'7" x 18'3"Studio:
26'7" x 15'7"
Dual aspect with door to rear balcony and stairs to gardens.GROUND FLOORBalcony:Shop One:
21'0" x 15'7"
Front aspectShop Two:
17'4" x 10'8"
Front aspect.Shop Three:
35'8" x 13'5"
Front aspect.Store One:Store Two:FIRST FLOORBedroom Five:
13'10" x 7'0"Bedroom Three:
14'8" x 14'1"Games Room:
14'10" x 14'6"SECOND FLOORBedroom Two:
22'4" x 9'1"Bedroom Four:
14'6" x 9'10"Bedroom One:
26'1" x 15'6"Bedroom One Ensuite Showeroom:Walk Through Dressing Area:Family Bathroom:Side Parking for Several cars + Rear Gardens
Leads into Formal Gardens of around 2.5 acres with well planted grounds with Polytunnel, Mature Shrubs and Trees. Leads to the River Clettr. A lovely secluded feature of the home. Visa fler Visa färre New Spring Pricing for fast sale.Fine and Country are delighted to offer Alltyrodyn Arms to the market. Situated in a large plot, Alltyrodyn Arms has a rich and varied history in the area and is believed to have been initially built in 1580. The property was extended in the 1700s and was initially used as a Coach House and Inn for over 400 years. The current owners, our clients, bought the Inn and continued to use it as a public house until they created a wonderful Antique Centre in this historic and popular area offering large and flexible accommodation. The property offers many possibilities for a new buyer to either continue with a business on site, indulge their hobbies with large spacious rooms or indeed offer a multi-family generational opportunity as well for a large family to enjoy the accommodation. Alltyrodyn Arms offers a good size parking area to the side of the property, for at least four vehicles. There's also two and a half acres of excellent gardens with a polytunnel that lead down to the river cletwr and potential opportunity to adapt or extend accommodation in the future, should it be needed. Viewing highly recommended to appreciate the spectacular accommodation on offer.Vendor Interview:
"We came to Alltyrodyn 20 years ago, a multigenerational family with traditional values and diverse creative talents.In those years the house and land has provided the versatility for better lifestyle options than we could have wished for.We have actualised our passion and commitment to conservation (planting hundreds of trees and growing fruit and veg), re-purposing (apparent in our antique shop and our program of renovation of the house), a successful business that has fully funded our lifestyle, a productive art and craft studio, and plenty of space for others to share the warmth and welcome we offer.It has served us well."NEGOTIATIONS All interested parties are respectfully requested to negotiate directly with the Selling Agents.MONEY LAUNDERING REGULATIONS On putting forward an offer to purchase you will be required to produce adequate identification to prove your identity within the terms of the Money Laundering Regulations (MLR 2017 came into force 26th June 2017). Appropriate examples: Passport or Photographic Driving Licence and a recent Utility Bill.MORTGAGE SERVICES if you require a Mortgage, (whether buying through Fine and Country West Wales or any other agent), then please get in touch. We have an in-house independent mortgage adviser who has access to a wealth of mortgage products. Appointments can be arranged to suit your individual requirements. Should you decide to use the services of a mortgage broker, you should know that we would expect to receive a referral fee of £250.00 from them for recommending you to them.SURVEY DEPARTMENT if you are not buying through Fine and Country West Wales then why not let our qualified surveyors inspect and report on the home you are buying before you complete the purchase. We can undertake RICS Home Surveys Level 1, Level 2 (survey only), and Level 2 (survey and valuation) these will provide a comment on any significant defects and items requiring repair. For further information contact any of our offices.LOWER GROUND FLOORLiving Room:
17'2" x 10'7"
Rear aspect with access to gardens.Kitchen:
14'4" x 13'10"
Side aspect with access to parking area and side.Family Bathroom:Workshop:
26'7" x 18'3"Studio:
26'7" x 15'7"
Dual aspect with door to rear balcony and stairs to gardens.GROUND FLOORBalcony:Shop One:
21'0" x 15'7"
Front aspectShop Two:
17'4" x 10'8"
Front aspect.Shop Three:
35'8" x 13'5"
Front aspect.Store One:Store Two:FIRST FLOORBedroom Five:
13'10" x 7'0"Bedroom Three:
14'8" x 14'1"Games Room:
14'10" x 14'6"SECOND FLOORBedroom Two:
22'4" x 9'1"Bedroom Four:
14'6" x 9'10"Bedroom One:
26'1" x 15'6"Bedroom One Ensuite Showeroom:Walk Through Dressing Area:Family Bathroom:Side Parking for Several cars + Rear Gardens
Leads into Formal Gardens of around 2.5 acres with well planted grounds with Polytunnel, Mature Shrubs and Trees. Leads to the River Clettr. A lovely secluded feature of the home.