BILDERNA LADDAS...
Hus & Enfamiljshus (Till salu)
Referens:
EDEN-T93460012
/ 93460012
Referens:
EDEN-T93460012
Land:
FR
Stad:
Augignac
Postnummer:
24300
Kategori:
Bostäder
Listningstyp:
Till salu
Fastighetstyp:
Hus & Enfamiljshus
Fastighets storlek:
165 m²
Tomt storlek:
8 000 m²
Rum:
6
Sovrum:
4
Badrum:
1
WC:
2
Parkeringar:
1
REAL ESTATE PRICE PER M² IN NEARBY CITIES
| City |
Avg price per m² house |
Avg price per m² apartment |
|---|---|---|
| Nontron | 14 869 SEK | - |
| Châlus | 12 301 SEK | - |
| Brantôme | 17 698 SEK | - |
| Thiviers | 14 636 SEK | - |
| Rochechouart | 12 322 SEK | - |
| La Rochefoucauld | 15 607 SEK | - |
| Chasseneuil-sur-Bonnieure | 12 294 SEK | - |
| Saint-Junien | 14 772 SEK | - |
| Excideuil | 14 067 SEK | - |
| Saint-Yrieix-la-Perche | 16 404 SEK | - |
| Tocane-Saint-Apre | 16 711 SEK | - |
| Angoulême | 18 046 SEK | 18 312 SEK |
| Coulounieix-Chamiers | 18 951 SEK | - |
| Périgueux | 19 399 SEK | 21 230 SEK |
| Saint-Yrieix-sur-Charente | 21 725 SEK | - |
| Ribérac | 16 065 SEK | - |
| Haute-Vienne | 15 873 SEK | 17 822 SEK |
| Neuvic | 16 794 SEK | - |
| Dordogne | 18 976 SEK | 19 472 SEK |
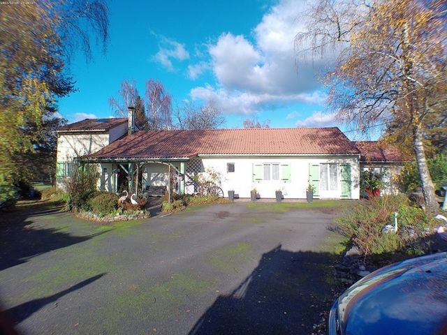
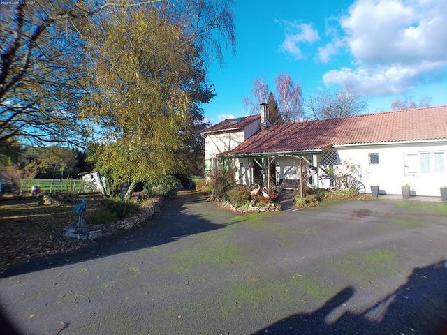
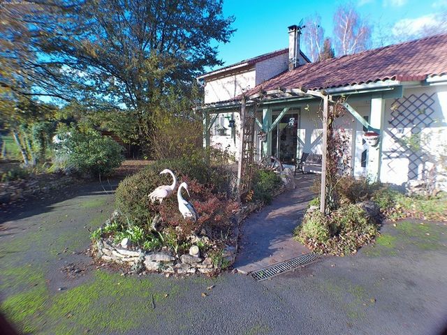
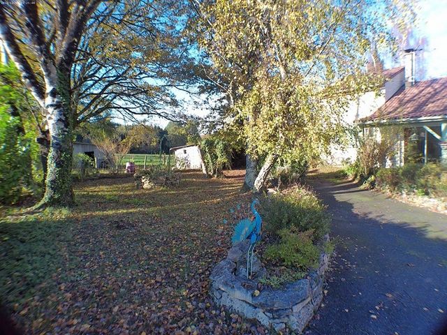
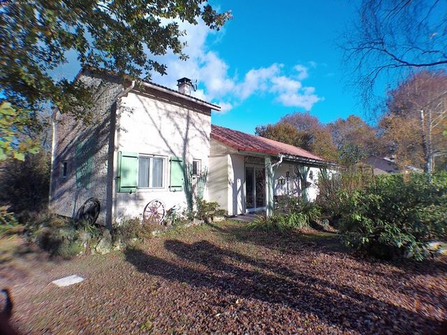




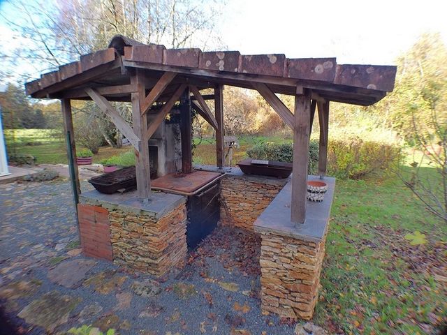

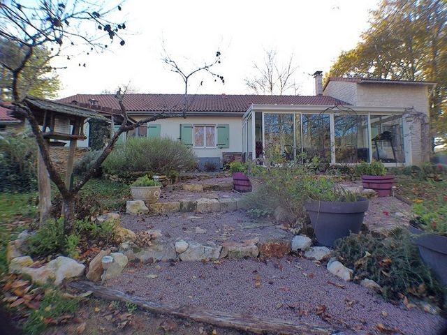
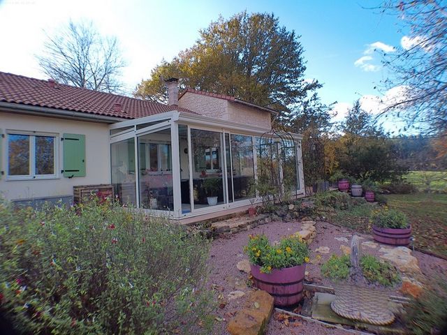
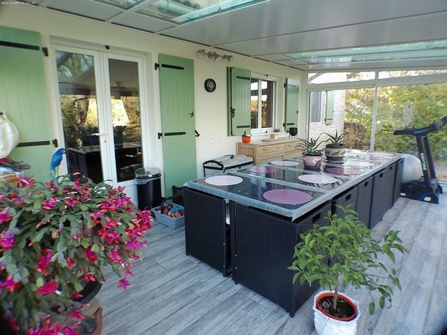
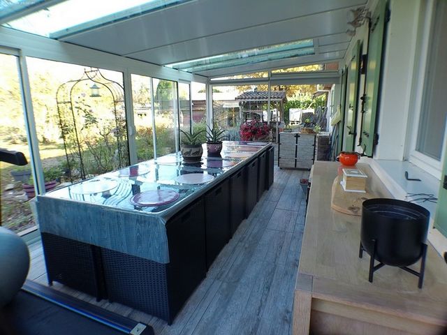
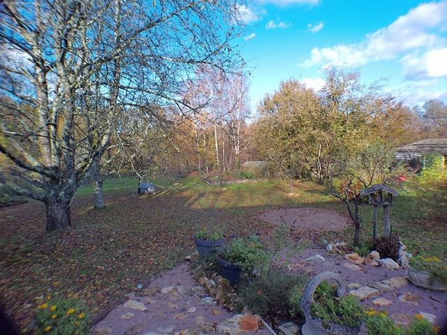



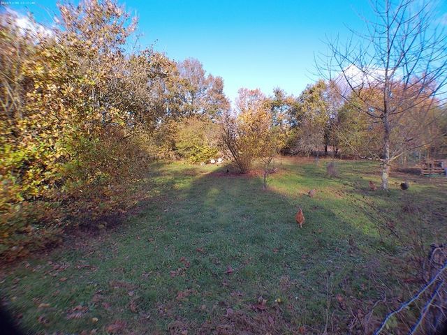




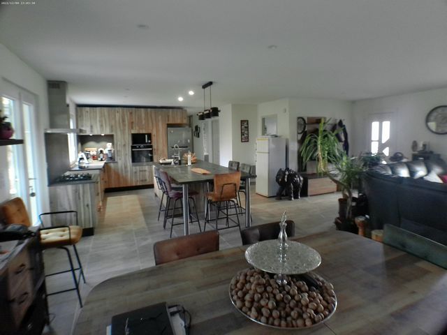
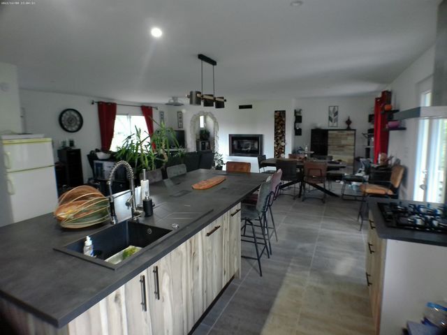

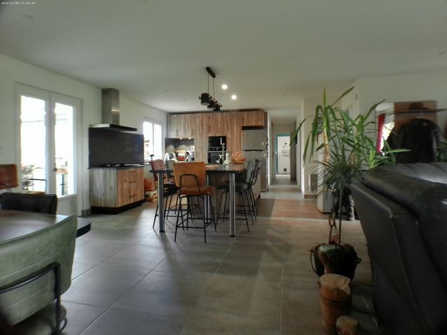
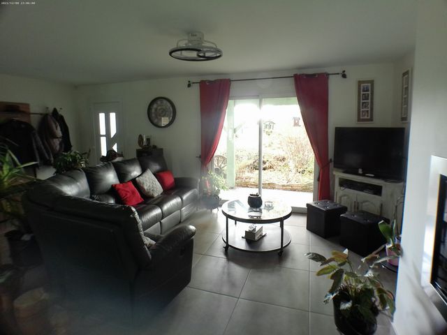



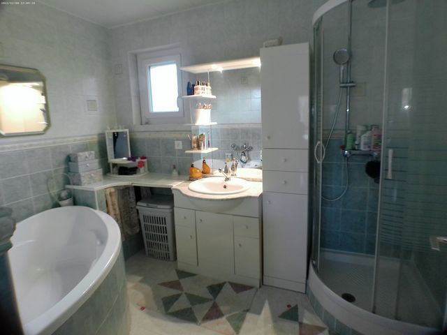
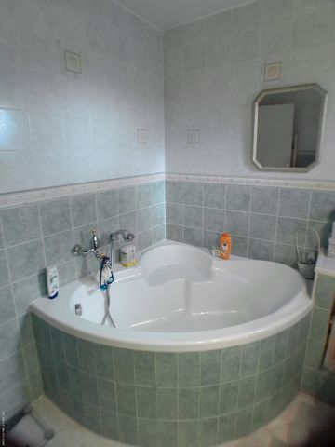
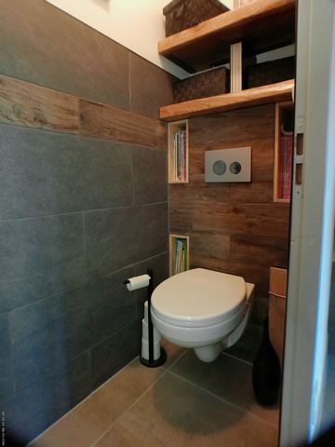





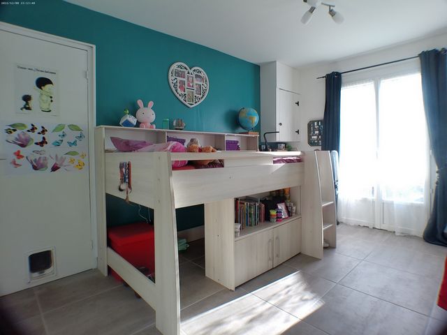

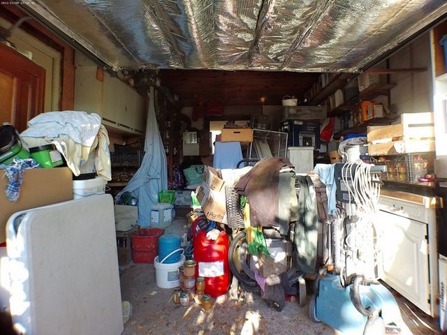

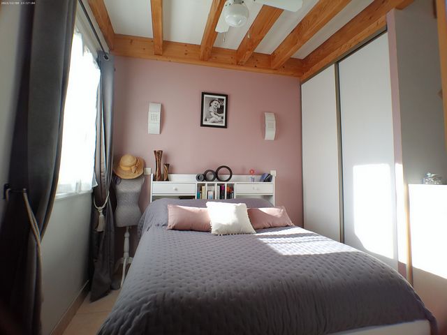
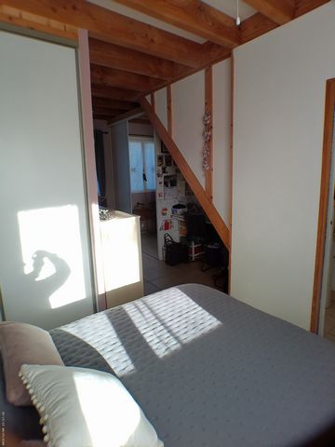



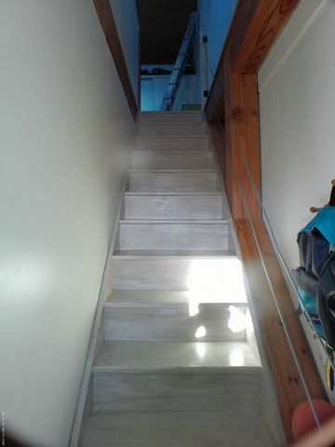
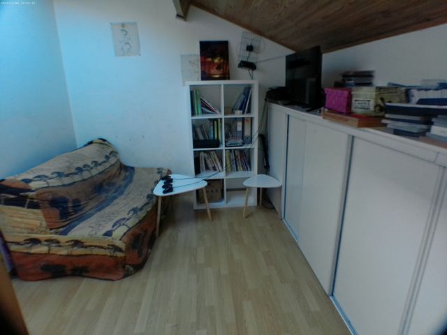
This house with a totally insulated wooden frame exterior and interior is composed on the ground floor, of a new semi-equipped kitchen (hob, dishwasher, extractor) open to a large living room of 55m2 equipped with bay windows overlooking the front façade and a glass door opening onto the veranda. Three bedrooms with fitted wardrobes, a vanity vanity, mirror and light strip, a corner bath and a shower. A separate toilet. A laundry area, a garage converted into a storeroom and a cellar that has been dug under the garage.
In the recent part, a master suite with a shower room and toilet, an upstairs with an office of 20M2 and air vent allowing heating via the insert.
Outside, you benefit from a homemade wooden outbuilding with a honey house and a bicycle room, a carport to shelter cars or motorhomes. On the grounds, a shed for wood.
Heating with a wood and electric insert if needed.
House completely renovated, no work to be done: electricity to standards, exterior insulation, interior insulation in cotton wool, new modern kitchen, new insert, recent PVC frames with double glazing and mosquito nets. Aluminium swing shutters. Roof in very good condition. Individual sanitation to standards (certificate of conformity available)
Interior insulation in 2010, completed in 2019.
Exterior insulation in 2016.
Expansion in 2007. PVC double glazed frames with argon gas in 2016 with hinged shutters. Insert/ kitchen/ electricity in 2022.
On the practical side: Primary school in the village, middle and high school in Nontron, school bus, shops nearby.
The advantages of a timber frame house:
Performance: thermally and acoustically. Wood is naturally twice as insulating as cinder blocks, which reduces energy consumption and CO2 emissions.
Ecological: wood is a renewable, biodegradable and recyclable material. It contributes to the preservation of biodiversity and the reduction of greenhouse gas emissions.
Modularity: a timber frame house offers great architectural flexibility, as it can be adapted to different styles and volumes.
DPE in progress
- Advertisement written and published by an Agent -
Features:
- Garden Visa fler Visa färre Profitez d'un confort plain-pied avec une maison entièrement rénovée et un agrandissement récent, surface totale 165M2, une lumière naturelle traversante dans la pièce de vie tout au long de la journée, une véranda de 19m2 donnant sur un jardin arboré de 8000 M2 environ, arbres fruitiers et un chêne truffier.
Cette maison avec une ossature bois totalement isolée extérieur et intérieur est composée au rez-de-chaussée, d'une cuisine neuve semi-équipée (plaque de cuisson, lave-vaisselle, hotte) ouverte sur une grande pièce de vie de 55m2 équipée de baies vitrée donnant sur la façade avant et une porte vitrée donnant sur la véranda. Trois chambres avec placard, une salle de bains meuble à une vasque, miroir et bandeau lumineux, une baignoire d'angle et une douche.Un wc séparé. Un espace buanderie, un garage transformé en cellier et une cave qui a été creusée sous le garage.
Dans la partie récente, une suite parentale avec une salle d'eau et WC, un étage avec un bureau de 20M2 et bouche d'aération permettant de chauffer via l'insert.
A l'extérieur, vous bénéficiez d'une dépendance en bois fait maison avec une miellerie et un local vélo, un carport pour abriter voitures ou camping car. Sur le terrain, un abri pour le bois.
Chauffage avec un insert à bois et électrique si besoin.
Maison rénovée entièrement, aucun travaux à prévoir: éléctricité aux normes, isolation extérieure, isolation intérieure en laine de coton, cuisine moderne neuve, insert neuf, huisseries PVC récentes avec double vitrage et moustiquaires. Volets battants en aluminium. Toiture en très bon état. Assainissement individuel aux normes (certificat de conformité disponible)
Isolation intérieure en 2010, complétée en 2019.
Isolation extérieure en 2016.
Agrandissement en 2007. Huisseries PVC double vitrage avec gaz argon en 2016 avec les volets battants. Insert/ cuisine/électricité en 2022.
Côté pratique : Ecole primaire dans le village, Collège et lycée à Nontron, ramassage scolaire, commerces à proximité.
Les atouts d'une maison ossature bois :
La performance : au niveau thermique et acoustique. Le bois est naturellement deux fois plus isolant que les parpaings, ce qui permet de réduire la consommation d'énergie et les émissions de CO2.
Ecologique: le bois est un matériau renouvelable, biodégradable et recyclable. Il contribue à la préservation de la biodiversité et à la réduction des émissions de gaz à effet de serre.
La modularité : une maison à ossature bois offre une grande flexibilité architecturale, car elle peut être adaptée à différents styles et volumes.
DPE en cours
- Annonce rédigée et publiée par un Agent Mandataire -
Features:
- Garden Geniet van een comfort op één niveau met een volledig gerenoveerd huis en een recente uitbreiding, totale oppervlakte 165M2, natuurlijk licht door de woonkamer gedurende de dag, een veranda van 19m2 met uitzicht op een tuin van ongeveer 8000 M2, fruitbomen en een truffeleik.
Dit huis met een volledig geïsoleerd houten frame exterieur en interieur bestaat op de begane grond uit een nieuwe semi-uitgeruste keuken (kookplaat, vaatwasser, afzuigkap) die uitkomt op een grote woonkamer van 55m2 uitgerust met erkers die uitkomen op de voorgevel en een glazen deur die uitkomt op de veranda. Drie slaapkamers met inbouwkasten, een wastafelmeubel, spiegel en lichtstrip, een hoekbad en een douche. Een separaat toilet. Een wasruimte, een garage omgebouwd tot berging en een kelder die onder de garage is gegraven.
In het recente deel, een master suite met een doucheruimte en toilet, een bovenverdieping met een kantoor van 20M2 en ventilatieopening waardoor verwarming via het inzetstuk mogelijk is.
Buiten profiteert u van een zelfgemaakt houten bijgebouw met een honinghuis en een fietsenstalling, een carport om auto's of campers te stallen. Op het terrein een schuur voor hout.
Verwarming met een houten en elektrisch inzetstuk indien nodig.
Huis volledig gerenoveerd, geen werk aan de winkel: elektriciteit volgens de normen, buitenisolatie, binnenisolatie in watten, nieuwe moderne keuken, nieuwe insert, recente PVC-kozijnen met dubbele beglazing en muskietennetten. Aluminium draailuiken. Dak in zeer goede staat. Individuele sanitaire voorzieningen volgens de normen (conformiteitscertificaat beschikbaar)
Binnenisolatie in 2010, opgeleverd in 2019.
Buitenisolatie in 2016.
Uitbreiding in 2007. PVC kozijnen met dubbele beglazing met argongas in 2016 met scharnierende rolluiken. Bijvoeging/ keuken/ elektra in 2022.
Aan de praktische kant: Basisschool in het dorp, middelbare en middelbare school in Nontron, schoolbus, winkels in de buurt.
De voordelen van een houtskeletbouwwoning:
Prestaties: thermisch en akoestisch. Hout is van nature twee keer zo isolerend als sintelblokken, wat het energieverbruik en de CO2-uitstoot vermindert.
Ecologisch: hout is een hernieuwbaar, biologisch afbreekbaar en recyclebaar materiaal. Het draagt bij aan het behoud van de biodiversiteit en de vermindering van de uitstoot van broeikasgassen.
Modulariteit: een houtskeletbouwhuis biedt een grote architecturale flexibiliteit, omdat het kan worden aangepast aan verschillende stijlen en volumes.
DPE in uitvoering
- Advertentie geschreven en gepubliceerd door een agent -
Features:
- Garden Enjoy a comfort on one level with a completely renovated house and a recent extension, total surface area 165M2, natural light through the living room throughout the day, a veranda of 19m2 overlooking a garden of 8000 M2 approximately, fruit trees and a truffle oak.
This house with a totally insulated wooden frame exterior and interior is composed on the ground floor, of a new semi-equipped kitchen (hob, dishwasher, extractor) open to a large living room of 55m2 equipped with bay windows overlooking the front façade and a glass door opening onto the veranda. Three bedrooms with fitted wardrobes, a vanity vanity, mirror and light strip, a corner bath and a shower. A separate toilet. A laundry area, a garage converted into a storeroom and a cellar that has been dug under the garage.
In the recent part, a master suite with a shower room and toilet, an upstairs with an office of 20M2 and air vent allowing heating via the insert.
Outside, you benefit from a homemade wooden outbuilding with a honey house and a bicycle room, a carport to shelter cars or motorhomes. On the grounds, a shed for wood.
Heating with a wood and electric insert if needed.
House completely renovated, no work to be done: electricity to standards, exterior insulation, interior insulation in cotton wool, new modern kitchen, new insert, recent PVC frames with double glazing and mosquito nets. Aluminium swing shutters. Roof in very good condition. Individual sanitation to standards (certificate of conformity available)
Interior insulation in 2010, completed in 2019.
Exterior insulation in 2016.
Expansion in 2007. PVC double glazed frames with argon gas in 2016 with hinged shutters. Insert/ kitchen/ electricity in 2022.
On the practical side: Primary school in the village, middle and high school in Nontron, school bus, shops nearby.
The advantages of a timber frame house:
Performance: thermally and acoustically. Wood is naturally twice as insulating as cinder blocks, which reduces energy consumption and CO2 emissions.
Ecological: wood is a renewable, biodegradable and recyclable material. It contributes to the preservation of biodiversity and the reduction of greenhouse gas emissions.
Modularity: a timber frame house offers great architectural flexibility, as it can be adapted to different styles and volumes.
DPE in progress
- Advertisement written and published by an Agent -
Features:
- Garden Disfrute de un confort en una sola planta con una casa totalmente reformada y una ampliación reciente, superficie total 165M2, luz natural a través del salón durante todo el día, un porche de 19m2 con vistas a un jardín de 8000 M2 aproximadamente, árboles frutales y un roble trufero.
Esta casa con estructura de madera totalmente aislada exterior e interior se compone en planta baja, de una nueva cocina semiequipada (vitrocerámica, lavavajillas, extractor) abierta a un gran salón comedor de 55m2 equipado con ventanales con vistas a la fachada frontal y una puerta de cristal que da al porche. Tres dormitorios con armarios empotrados, un tocador, espejo y tira de luz, una bañera esquinera y una ducha. Un aseo separado. Una zona de lavandería, un garaje convertido en trastero y una bodega que se ha excavado bajo el garaje.
En la parte reciente, una suite principal con un baño con ducha y aseo, una planta superior con una oficina de 20M2 y salida de aire que permite la calefacción a través del inserto.
En el exterior, se beneficia de una dependencia de madera casera con una casa de miel y una sala de bicicletas, una cochera para albergar coches o autocaravanas. En los terrenos, un cobertizo para la madera.
Calefacción con leña e inserto eléctrico si es necesario.
Casa completamente reformada, sin obras: electricidad a la altura, aislamiento exterior, aislamiento interior en algodón, cocina moderna nueva, inserto nuevo, marcos de PVC recientes con doble acristalamiento y mosquiteras. Persianas batientes de aluminio. Techo en muy buen estado. Saneamiento individual según las normas (certificado de conformidad disponible)
Aislamiento interior en 2010, terminado en 2019.
Aislamiento exterior en 2016.
Expansión en 2007. Marcos de PVC de doble acristalamiento con gas argón en 2016 con persianas batientes. Inserto/ cocina/ electricidad en 2022.
En el lado práctico: escuela primaria en el pueblo, escuela secundaria y preparatoria en Nontron, autobús escolar, tiendas cercanas.
Las ventajas de una casa con estructura de madera:
Rendimiento: térmico y acústico. La madera es naturalmente dos veces más aislante que los bloques de hormigón, lo que reduce el consumo de energía y las emisiones de CO2.
Ecológico: la madera es un material renovable, biodegradable y reciclable. Contribuye a la preservación de la biodiversidad y a la reducción de las emisiones de gases de efecto invernadero.
Modularidad: una casa con entramado de madera ofrece una gran flexibilidad arquitectónica, ya que se puede adaptar a diferentes estilos y volúmenes.
DPE en curso
- Anuncio escrito y publicado por un Agente -
Features:
- Garden