3 bd
4 bd
4 bd
3 bd
5 bd
5 bd
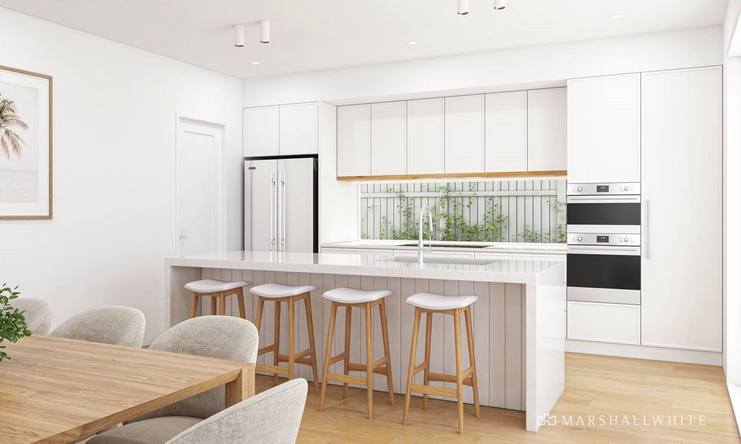
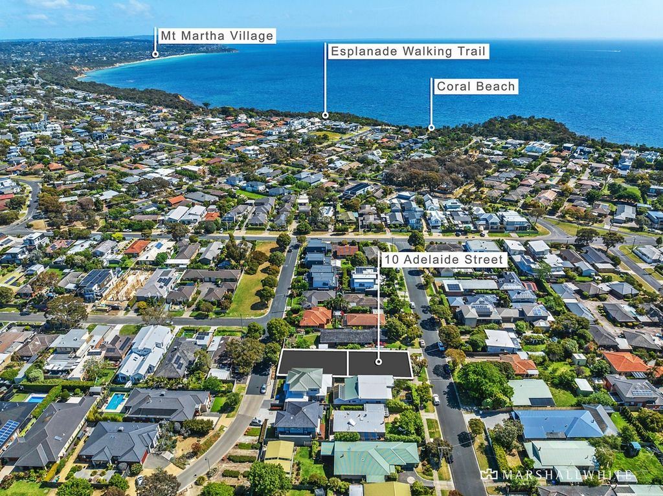
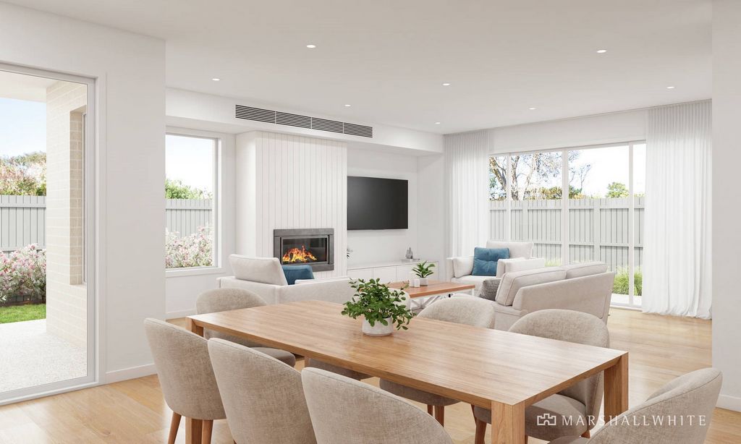
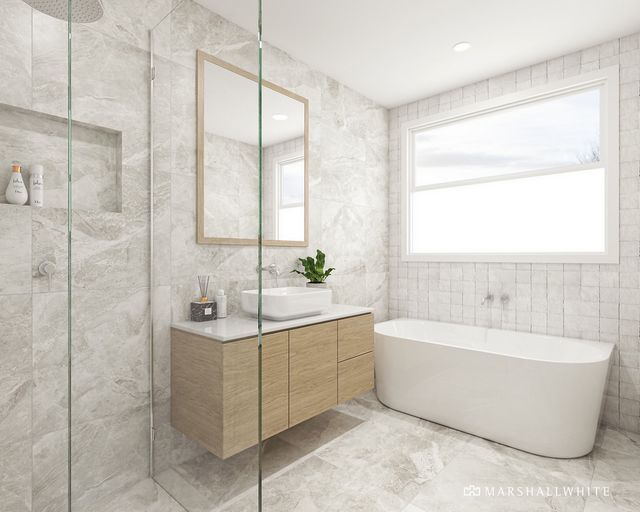
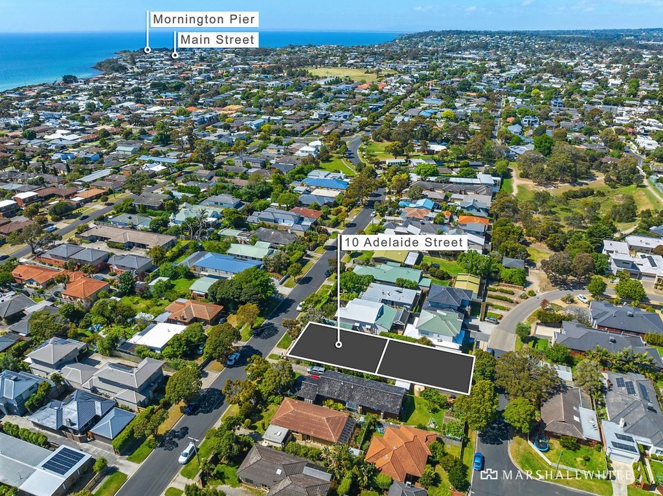
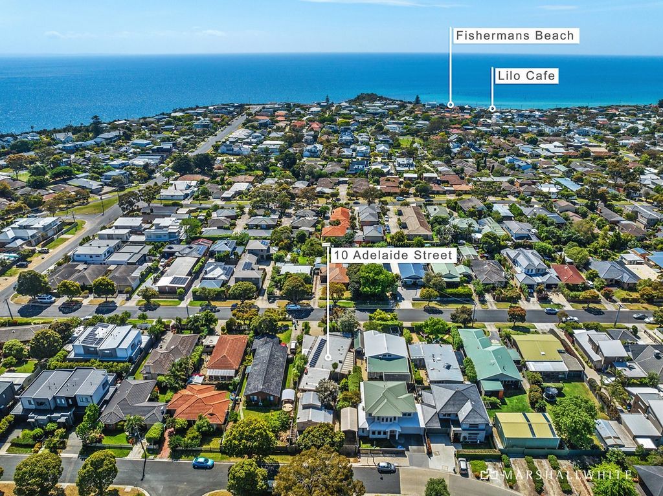
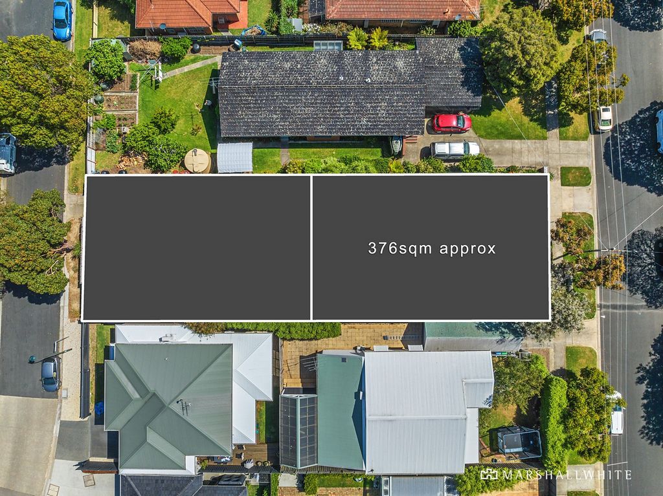
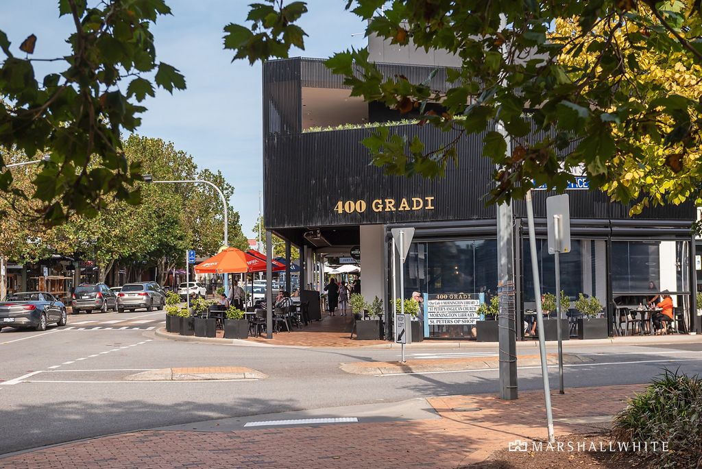
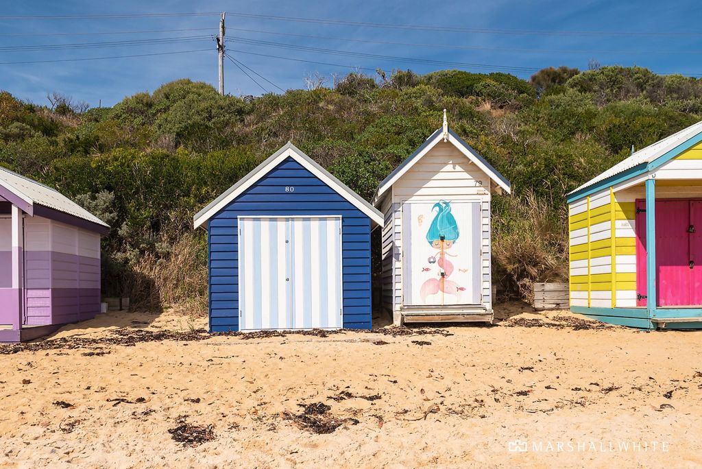
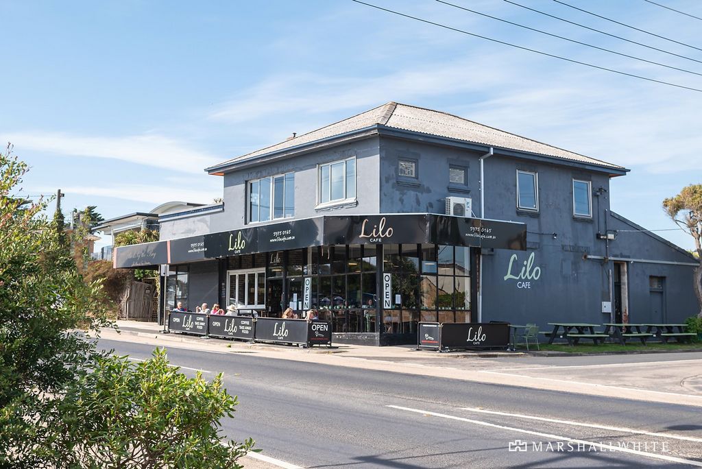
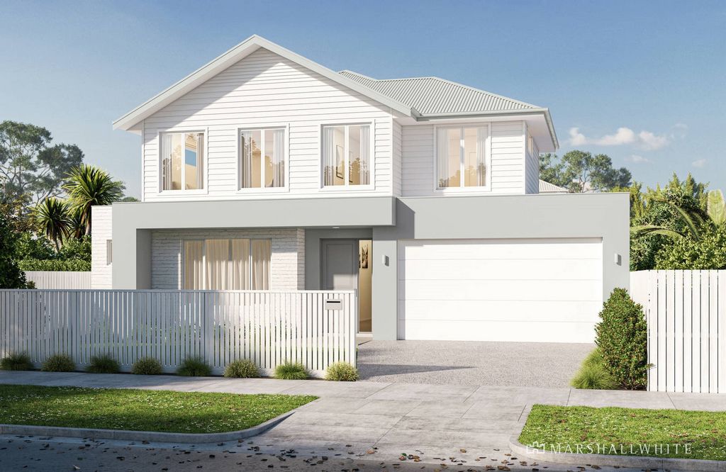
Rich in coastal-style curb appeal, the two-level residence is set on a fully fenced, landscaped low-maintenance 376sqm* approx block and is resplendent in the signature style elements of leading local builders, Stelson Homes. The light-filled dimensions and high-end fit-out are introduced upon entry with a double-height void, a sculptural timber staircase, and European Oak engineered flooring that sweeps through the ground-level living spaces.
With double-glazed aluminium sliding stacker doors providing seamless connection to the outdoor alfresco space. The open plan living/dining area features a gas log fire heater and built-in custom joinery. Defined by a large white stone look quartz island bench with waterfall edges, the kitchen is equipped with Smeg appliances including built in wall oven and microwave, integrated dishwasher, complemented with a Bosch induction cooktop. Matching the kitchen in quality and fit-out, the adjoining butler’s pantry has a second sink and plenty of preparation and storage space.
Zoned on the ground floor, the main bedroom is spacious and light-filled and incorporates a walk-in robe and luxurious ensuite with brushed nickel tapware, floor-to-ceiling tiles, a twin quartz stone vanity, and a large walk-in dual-head shower. Completing the ground floor layout is the luxe powder room, and the well-appointed quartz stone laundry which has an external access door plus an internal mud room/access door from the double remote-operated garage.
Upstairs is a second living area/retreat, which receives plenty of northerly sun, and three good-sized bedrooms, all with quality wool-blend loop pile carpets and built-in robes. The fully tiled main bathroom has a bathtub in addition to a shower, and there is also a second powder room.
The six-star energy-rated home has zoned reverse cycle heating/cooling, double-glazed windows and doors, LED lighting, a 2000-litre water tank, a security alarm system and video intercom entry.
This prized family-friendly Mornington beachside neighbourhood is surrounded by parks and reserves, including the Pine Avenue off-leash park and is close to Wilsons Road shops, South Mornington preschool, and is an easy stroll down to Fisherman’s Beach and Lilo Café.
*Approximate land size Visa fler Visa färre Custom designed for effortless and harmonious contemporary family living, currently under construction, this brand new, luxuriously appointed stand- alone 4-bedroom/2 bathroom/2-living Coastal-inspired residence is idyllically located in a tranquil Mornington neighbourhood, just a short walk to Fisherman’s Beach.
Rich in coastal-style curb appeal, the two-level residence is set on a fully fenced, landscaped low-maintenance 376sqm* approx block and is resplendent in the signature style elements of leading local builders, Stelson Homes. The light-filled dimensions and high-end fit-out are introduced upon entry with a double-height void, a sculptural timber staircase, and European Oak engineered flooring that sweeps through the ground-level living spaces.
With double-glazed aluminium sliding stacker doors providing seamless connection to the outdoor alfresco space. The open plan living/dining area features a gas log fire heater and built-in custom joinery. Defined by a large white stone look quartz island bench with waterfall edges, the kitchen is equipped with Smeg appliances including built in wall oven and microwave, integrated dishwasher, complemented with a Bosch induction cooktop. Matching the kitchen in quality and fit-out, the adjoining butler’s pantry has a second sink and plenty of preparation and storage space.
Zoned on the ground floor, the main bedroom is spacious and light-filled and incorporates a walk-in robe and luxurious ensuite with brushed nickel tapware, floor-to-ceiling tiles, a twin quartz stone vanity, and a large walk-in dual-head shower. Completing the ground floor layout is the luxe powder room, and the well-appointed quartz stone laundry which has an external access door plus an internal mud room/access door from the double remote-operated garage.
Upstairs is a second living area/retreat, which receives plenty of northerly sun, and three good-sized bedrooms, all with quality wool-blend loop pile carpets and built-in robes. The fully tiled main bathroom has a bathtub in addition to a shower, and there is also a second powder room.
The six-star energy-rated home has zoned reverse cycle heating/cooling, double-glazed windows and doors, LED lighting, a 2000-litre water tank, a security alarm system and video intercom entry.
This prized family-friendly Mornington beachside neighbourhood is surrounded by parks and reserves, including the Pine Avenue off-leash park and is close to Wilsons Road shops, South Mornington preschool, and is an easy stroll down to Fisherman’s Beach and Lilo Café.
*Approximate land size Zaprojektowana na zamówienie z myślą o bezproblemowym i harmonijnym współczesnym życiu rodzinnym, obecnie w budowie, ta zupełnie nowa, luksusowo urządzona samodzielna rezydencja inspirowana wybrzeżem z 4 sypialniami/2 łazienkami/2 mieszkaniami jest idyllicznie położona w spokojnej dzielnicy Mornington, w odległości krótkiego spaceru od Fisherman's Beach.
Bogata w urok krawężnika w stylu nadmorskim, dwupoziomowa rezydencja znajduje się na w pełni ogrodzonym, krajobrazowym, łatwym w utrzymaniu bloku o powierzchni około 376 m²* i lśni charakterystycznymi elementami stylu wiodących lokalnych budowniczych, Stelson Homes. Wypełnione światłem wymiary i wysokiej klasy wyposażenie są wprowadzane po wejściu z pustką o podwójnej wysokości, rzeźbionymi drewnianymi schodami i podłogą z europejskiego dębu, która rozciąga się przez przestrzenie mieszkalne na parterze.
Z podwójnie przeszklonymi aluminiowymi drzwiami przesuwnymi zapewniającymi bezproblemowe połączenie z przestrzenią zewnętrzną na świeżym powietrzu. W salonie/jadalni na otwartym planie znajduje się gazowy piec kominkowy i wbudowana stolarka. Kuchnia, zdefiniowana przez dużą kwarcową ławkę wyspową o wyglądzie białego kamienia z krawędziami wodospadu, jest wyposażona w urządzenia Smeg, w tym wbudowany piekarnik ścienny i kuchenkę mikrofalową, zintegrowaną zmywarkę, uzupełnioną płytą indukcyjną Bosch. Dopasowana jakością i wyposażeniem do kuchni, sąsiednia spiżarnia lokaja ma drugi zlew oraz dużo miejsca do przygotowywania i przechowywania.
Główna sypialnia, podzielona na strefy na parterze, jest przestronna i wypełniona światłem i zawiera szlafrok i luksusową łazienkę ze szczotkowaną niklem, płytkami od podłogi do sufitu, podwójną umywalką z kamienia kwarcowego i dużą kabiną prysznicową z dwiema głowicami. Dopełnieniem układu parteru jest luksusowa toaleta i dobrze wyposażona pralnia z kamienia kwarcowego, która ma zewnętrzne drzwi wejściowe oraz wewnętrzną toaletę / drzwi wejściowe z podwójnego zdalnie sterowanego garażu.
Na piętrze znajduje się druga część dzienna/odosobnienie, w której jest dużo północnego słońca, oraz trzy duże sypialnie, wszystkie z wysokiej jakości dywanami pętelkowymi z domieszką wełny i wbudowanymi szlafrokami. W wyłożonej kafelkami łazience głównej oprócz prysznica znajduje się wanna, a także druga toaleta.
Sześciogwiazdkowy dom z odwróconym cyklem ogrzewania/chłodzenia ma strefowe ogrzewanie/chłodzenie z odwróconym cyklem, okna i drzwi z podwójnymi szybami, oświetlenie LED, zbiornik na wodę o pojemności 2000 litrów, system alarmowy i wideodomofon.
Ta ceniona, przyjazna rodzinom nadmorska dzielnica Mornington otoczona jest parkami i rezerwatami, w tym parkiem Pine Avenue i znajduje się w pobliżu sklepów Wilsons Road, przedszkola South Mornington i jest łatwy spacer do Fisherman's Beach i Lilo Café.
*Przybliżona wielkość terenu Maßgeschneidert für ein müheloses und harmonisches zeitgenössisches Familienleben, das sich derzeit im Bau befindet, befindet sich diese brandneue, luxuriös ausgestattete, freistehende Residenz mit 4 Schlafzimmern/2 Bädern/2 Wohnungen, die von der Küste inspiriert ist, idyllisch in einem ruhigen Viertel von Mornington, nur einen kurzen Spaziergang vom Fisherman's Beach entfernt.
Die zweistöckige Residenz befindet sich auf einem komplett eingezäunten, landschaftlich gestalteten, pflegeleichten 376 m²* großen Block und erstrahlt in den charakteristischen Stilelementen des führenden lokalen Bauherrn Stelson Homes. Die lichtdurchfluteten Abmessungen und die hochwertige Ausstattung werden beim Betreten mit einem doppelt hohen Hohlraum, einer skulpturalen Holztreppe und einem Parkett aus europäischer Eiche, das sich durch die ebenerdigen Wohnräume zieht, eingeführt.
Mit doppelt verglasten Aluminium-Schiebetüren, die eine nahtlose Verbindung zum Außenbereich im Freien bieten. Der offene Wohn-/Essbereich verfügt über eine Gaskaminheizung und eine eingebaute maßgefertigte Tischlerei. Die Küche wird durch eine große Quarz-Inselbank in weißer Steinoptik mit Wasserfallkanten definiert und ist mit Smeg-Geräten ausgestattet, darunter ein eingebauter Wandofen und eine Mikrowelle, ein integrierter Geschirrspüler und ein Bosch-Induktionskochfeld. Passend zur Küche in Qualität und Ausstattung verfügt die angrenzende Butler-Speisekammer über eine zweite Spüle und viel Vorbereitungs- und Stauraum.
Das Hauptschlafzimmer befindet sich im Erdgeschoss, ist geräumig und lichtdurchflutet und verfügt über einen begehbaren Bademantel und ein luxuriöses Bad mit Armaturen aus gebürstetem Nickel, raumhohen Fliesen, einem Doppelwaschtisch aus Quarzstein und einer großen ebenerdigen Doppelkopfdusche. Abgerundet wird das Erdgeschoss durch die luxuriöse Gästetoilette und die gut ausgestattete Quarzsteinwäscherei, die über eine externe Zugangstür sowie eine interne Schlammraum-/Zugangstür von der ferngesteuerten Doppelgarage verfügt.
Im Obergeschoss befindet sich ein zweiter Wohnbereich/Rückzugsort, der viel nördliche Sonne erhält, und drei geräumige Schlafzimmer, alle mit hochwertigen Wollmischteppichen und eingebauten Bademänteln. Das komplett geflieste Hauptbadezimmer verfügt neben einer Dusche auch über eine Badewanne und eine zweite Gästetoilette.
Das Sechs-Sterne-Haus verfügt über eine Heizung/Kühlung mit umgekehrtem Kreislauf, doppelt verglaste Fenster und Türen, LED-Beleuchtung, einen 2000-Liter-Wassertank, eine Sicherheitsalarmanlage und eine Video-Gegensprechanlage.
Dieses geschätzte, familienfreundliche Strandviertel von Mornington ist von Parks und Reservaten umgeben, darunter der Pine Avenue Off-Leash-Park, und liegt in der Nähe der Geschäfte an der Wilsons Road, der South Mornington Preschool und ist nur einen kurzen Spaziergang vom Fisherman's Beach und dem Lilo Café entfernt.
*Ungefähre Grundstücksgröße Diseñada a medida para una vida familiar contemporánea armoniosa y sin esfuerzo, actualmente en construcción, esta nueva residencia independiente de 4 dormitorios / 2 baños / 2 salas de estar inspirada en la costa está idílicamente ubicada en un tranquilo barrio de Mornington, a pocos pasos de Fisherman's Beach.
Rica en el atractivo exterior de estilo costero, la residencia de dos niveles se encuentra en un bloque de 376 metros cuadrados * aproximadamente totalmente cercado, ajardinado y de bajo mantenimiento y resplandece con los elementos de estilo característicos de los principales constructores locales, Stelson Homes. Las dimensiones llenas de luz y el equipamiento de alta gama se introducen al entrar con un vacío de doble altura, una escalera de madera escultórica y un suelo de ingeniería de roble europeo que se extiende por los espacios habitables de la planta baja.
Con puertas correderas apiladoras de aluminio de doble acristalamiento que proporcionan una conexión perfecta con el espacio exterior al aire libre. La sala de estar / comedor de planta abierta cuenta con un calentador de fuego de leña de gas y carpintería personalizada incorporada. Definida por un gran banco de isla de cuarzo con aspecto de piedra blanca con bordes en cascada, la cocina está equipada con electrodomésticos Smeg que incluyen horno de pared y microondas empotrados, lavavajillas integrado, complementado con una placa de inducción Bosch. A juego con la cocina en calidad y equipamiento, la despensa del mayordomo contigua tiene un segundo fregadero y mucho espacio de preparación y almacenamiento.
Ubicado en la planta baja, el dormitorio principal es espacioso y lleno de luz e incorpora un vestidor y un lujoso baño con grifería de níquel cepillado, azulejos del piso al techo, un tocador de piedra de cuarzo doble y una gran ducha de doble cabezal a ras de suelo. Completando el diseño de la planta baja se encuentra el lujoso tocador y la lavandería de piedra de cuarzo bien equipada que tiene una puerta de acceso externa más un cuarto de barro interno / puerta de acceso desde el garaje doble operado a distancia.
En la planta superior hay una segunda sala de estar / retiro, que recibe mucho sol del norte, y tres dormitorios de buen tamaño, todos con alfombras de pelo de lana de calidad y batas incorporadas. El baño principal, totalmente alicatado, tiene una bañera además de una ducha, y también hay un segundo tocador.
La casa de seis estrellas con clasificación energética cuenta con calefacción / refrigeración de ciclo inverso por zonas, ventanas y puertas de doble acristalamiento, iluminación LED, un tanque de agua de 2000 litros, un sistema de alarma de seguridad y entrada de videoportero.
Este preciado vecindario familiar junto a la playa de Mornington está rodeado de parques y reservas, incluido el parque sin correa Pine Avenue y está cerca de las tiendas de Wilsons Road, el preescolar South Mornington y está a pocos pasos de Fisherman's Beach y Lilo Café.
*Tamaño aproximado del terreno Conçue sur mesure pour une vie de famille contemporaine harmonieuse et sans effort, actuellement en construction, cette toute nouvelle résidence autonome luxueusement aménagée de 4 chambres / 2 salles de bains / 2 salons d’inspiration côtière est idéalement située dans un quartier tranquille de Mornington, à quelques pas de Fisherman’s Beach.
Riche en attrait de style côtier, la résidence à deux niveaux est située sur un bloc d’environ 376 m² * entièrement clôturé et paysagé nécessitant peu d’entretien et resplendissant dans les éléments de style caractéristiques des principaux constructeurs locaux, Stelson Homes. Les dimensions lumineuses et l’aménagement haut de gamme sont introduits dès l’entrée avec un vide à double hauteur, un escalier sculptural en bois et un plancher d’ingénierie en chêne européen qui balaie les espaces de vie au rez-de-chaussée.
Avec des portes de gerbage coulissantes en aluminium à double vitrage offrant une connexion transparente à l’espace extérieur en plein air. Le salon/salle à manger décloisonné dispose d’un poêle à bois à gaz et d’une menuiserie personnalisée intégrée. Définie par un grand banc d’îlot en quartz d’aspect pierre blanche avec des bords en cascade, la cuisine est équipée d’appareils Smeg, y compris un four mural et un micro-ondes intégrés, un lave-vaisselle intégré, complété par une table de cuisson à induction Bosch. Assorti à la cuisine en qualité et en aménagement, le garde-manger du majordome attenant dispose d’un deuxième évier et de nombreux espaces de préparation et de rangement.
Zonée au rez-de-chaussée, la chambre principale est spacieuse et lumineuse et comprend un dressing et une luxueuse salle de bains avec robinetterie en nickel brossé, des carreaux du sol au plafond, un meuble-lavabo double en pierre de quartz et une grande douche à l’italienne à double tête. L’aménagement du rez-de-chaussée est complété par la salle d’eau de luxe et la buanderie en pierre de quartz bien aménagée qui dispose d’une porte d’accès extérieure ainsi que d’une salle de boue intérieure / porte d’accès du garage double télécommandé.
À l’étage se trouve un deuxième salon / retraite, qui reçoit beaucoup de soleil du nord, et trois chambres de bonne taille, toutes avec des tapis bouclés en laine mélangée de qualité et des peignoirs intégrés. La salle de bain principale entièrement carrelée dispose d’une baignoire en plus d’une douche, et il y a aussi une deuxième salle d’eau.
La maison six étoiles à cycle énergétique est équipée d’un système de chauffage et de climatisation à cycle inversé, de fenêtres et de portes à double vitrage, d’un éclairage LED, d’un réservoir d’eau de 2000 litres, d’un système d’alarme de sécurité et d’une entrée par interphone vidéo.
Ce quartier familial prisé en bord de mer de Mornington est entouré de parcs et de réserves, y compris le parc sans laisse de Pine Avenue et se trouve à proximité des magasins de Wilsons Road, de l’école maternelle South Mornington et à quelques pas de Fisherman’s Beach et du Lilo Café.
*Taille approximative du terrain