BILDERNA LADDAS...
Hus & Enfamiljshus (Till salu)
7 r
7 bd
6 ba
Referens:
EDEN-T93330723
/ 93330723
Referens:
EDEN-T93330723
Land:
GB
Stad:
Hindhead
Postnummer:
GU26 6LF
Kategori:
Bostäder
Listningstyp:
Till salu
Fastighetstyp:
Hus & Enfamiljshus
Rum:
7
Sovrum:
7
Badrum:
6
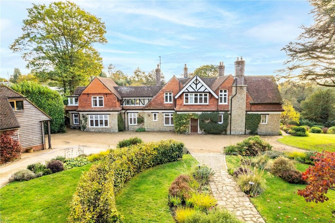
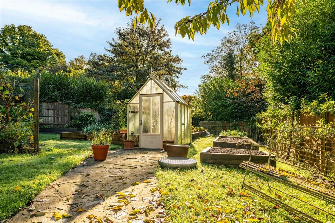
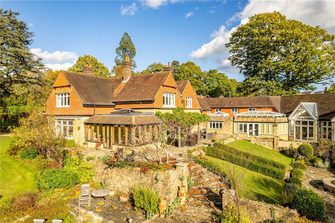
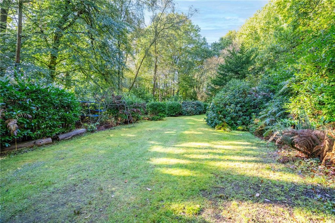
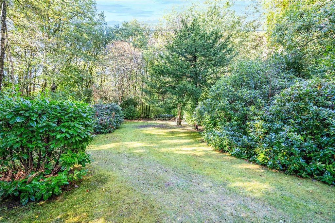
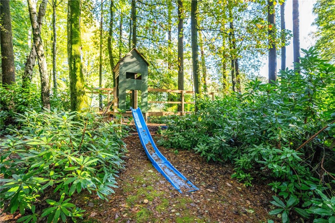
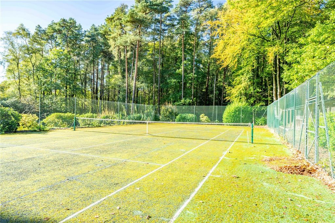
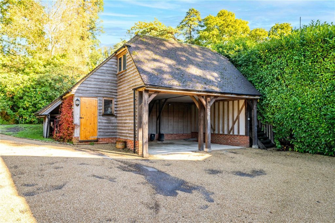
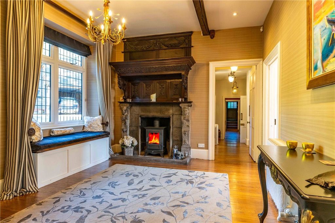
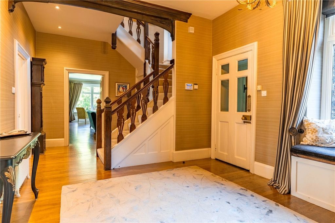
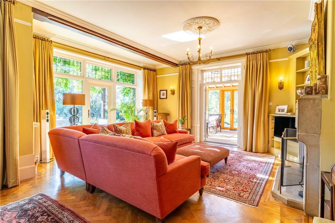
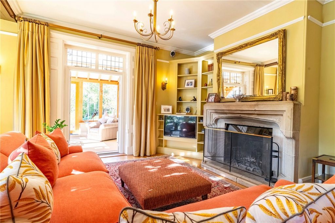
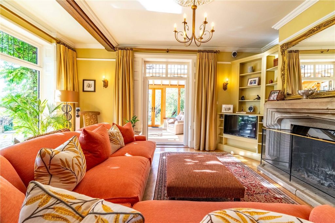
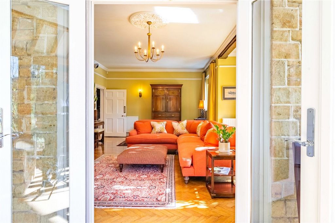
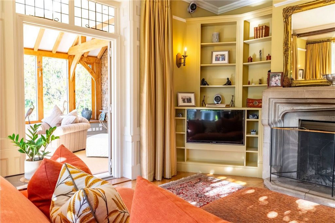
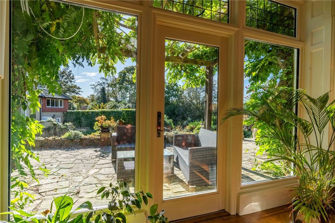
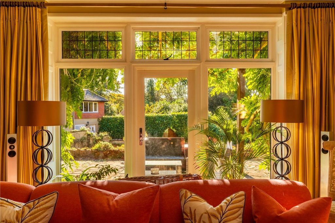
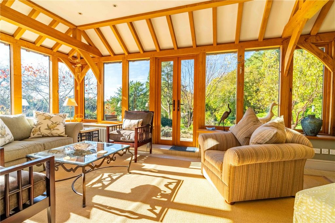
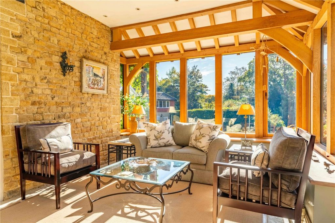
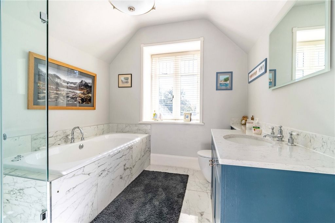
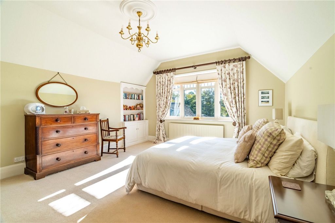
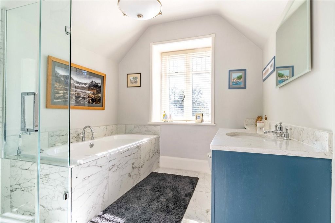
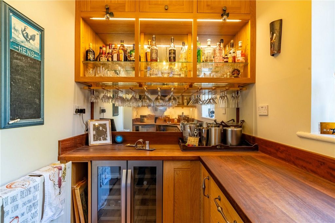
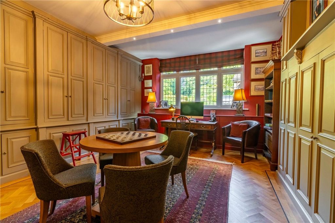
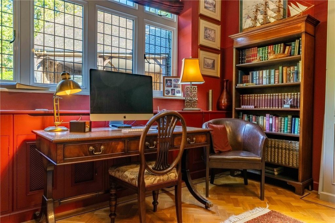
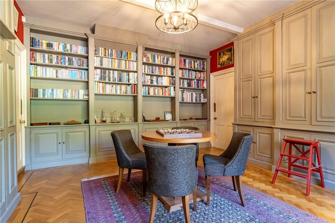
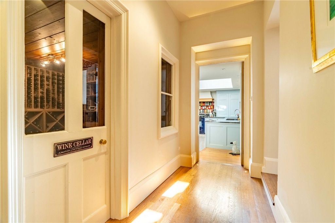
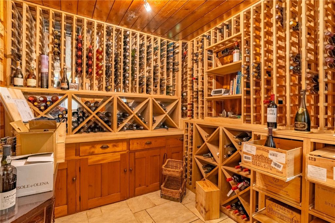
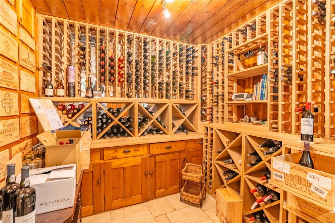
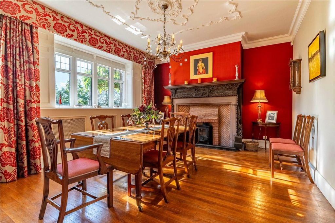
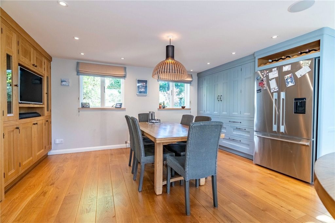
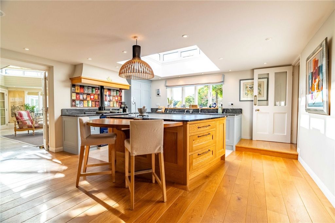
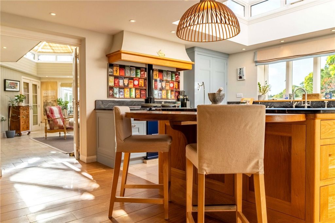
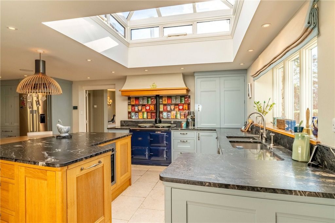
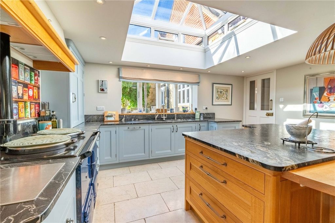
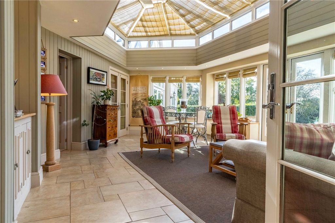
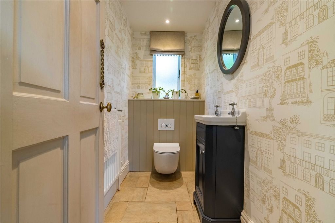
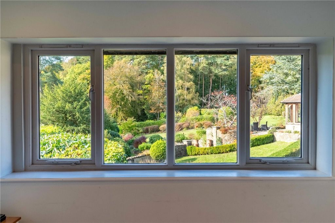
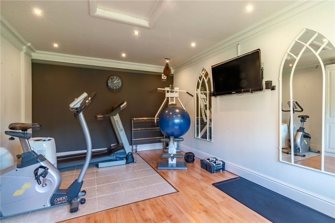
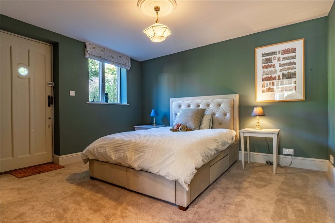
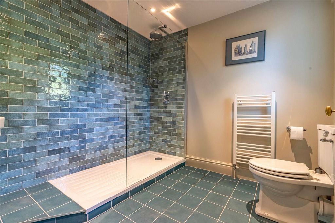
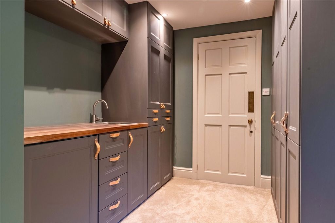
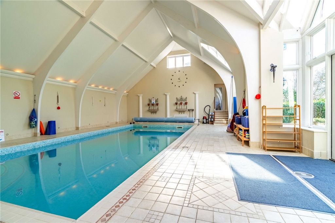
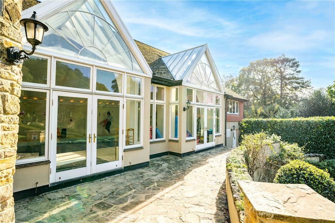
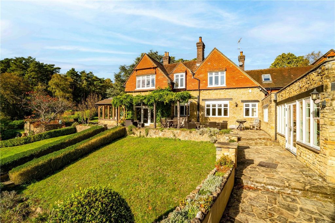
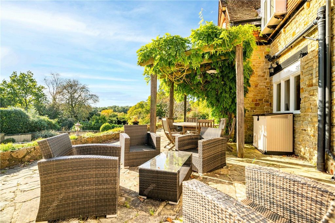
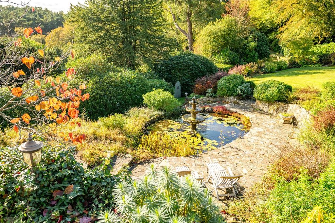
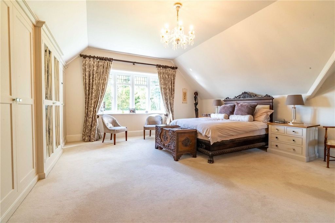
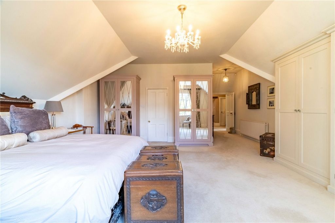
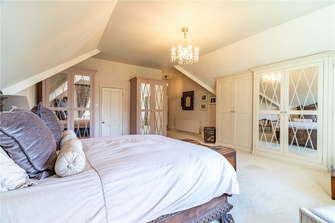
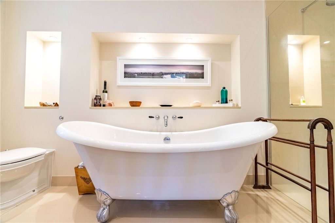
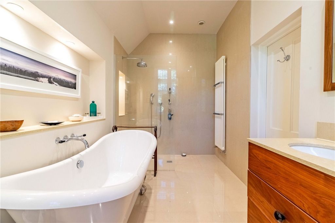
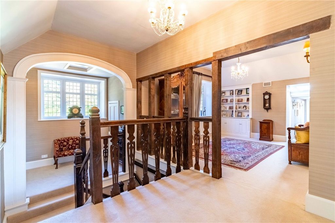
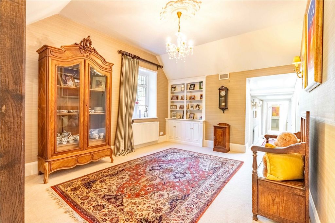
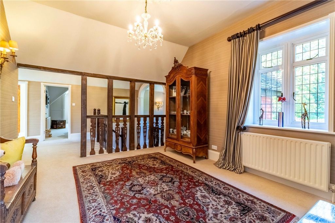
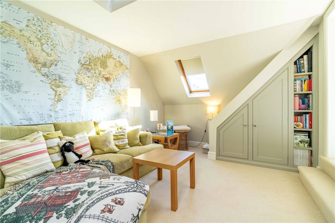
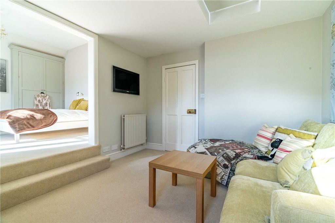
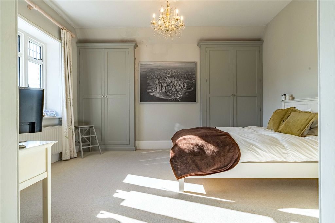
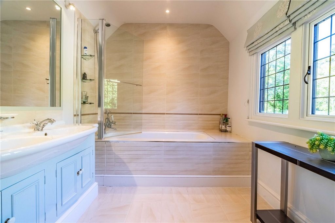
Nestled just a short stroll away from the heart of the village and its amenities, this property provides the perfect blend of convenience and tranquility. Boasting superb access to the A31, this traditional gem offers breathtaking rural views across the rolling hills of The South Downs, creating a truly idyllic setting.
As you enter through the electric gates and follow the sweeping private driveway, a sense of grandeur unfolds. This distinguished family home, believed to date back to circa 1880, offers over 9,000 sqft of living space, featuring well-proportioned grand rooms with high ceilings, all set within nearly 4.5 acres of meticulously landscaped grounds.
This home is a haven for family life, with mature gardens, natural woodlands, tennis court, a swimming pool, and a charming vegetable patch.
You enter through its expansive entrance, a grand hallway exuding warmth with a central log burner and a window seat offering views of the driveway. The residence unfolds with two reception rooms, a sunroom, a formal dining room, a temperature-controlled wine room, a dedicated drinks room, a study/library, and a generously sized kitchen diner, equipped with a larder. The space seamlessly extends to a conservatory, an annex, and convenient access to the inviting swimming pool area.
The main reception rooms, adorned with log burner, high ceilings, and expansive windows overlooking the gardens, provide an ideal backdrop for family gatherings and festive celebrations.
The second comfortable informal sitting area opens onto the rear patio and connects seamlessly to the sunroom. Bathed in natural light streaming through the expansive doors, this space is complemented by the inviting glow of a log burner.
For special occasions requiring a touch of formality, the distinct dining room, positioned adjacent to the well-equipped kitchen/breakfast area, provides an exquisite setting. Treat yourself to the opulence of a temperature-controlled wine room, thoughtfully situated opposite the dining room, while an exclusive drinks room, featuring a petite bar area, enhances the range of entertainment options. Overlooking the front garden, the formal study, complete with built-in storage and bookshelves, offers both functionality and a tranquil view, serving as a gateway to the rear door and the convenient boot room.
An annex/seventh bedroom, accessible from the conservatory, provides a private retreat for a nanny or family member. The swimming pool, complete with changing rooms and a gym, offers a delightful escape during warmer months.
The grand hallway, with a log burner and a majestic staircase, leads to the first floor, where the large principal suite enjoys magnificent views over the gardens and South Downs. Five additional bedrooms, a spacious sitting room (currently serving as a family office), and a walk-in laundry airing cupboard complete this level.
Outside, the property's entrance through electric gates sets the stage for a captivating experience. A looped gravel driveway provides a stunning approach, leading to ample parking for several vehicles, a double car port offering the option for an annex above, and separate store is also located near to the property. The grounds, extending to approximately 4.5 acres, boast lush lawns, established woodlands, beautiful shrub borders, mature specimen trees, two ponds, a tennis court, a woodland play area, a magnificent vegetable patch, and several large wooden outbuildings. Large sun terraces off the rear of the property create a splendid space for summer entertaining.Rail/Underground/Ferry Stations
• Haslemere Rail Station - 2.2 m
• Liphook Rail Station - 3.3 m
• Witley Rail Station - 5 m
• Milford (Surrey) Rail Station - 6.3 m
• Bentley (Hants) Rail Station - 6.9 mBus Stops
• War Memorial - Opposite - 0 m
• War Memorial - Adjacent - 0 m
• The Fox and Pelican - Opp - 0.1 m
• School Road - W-bound - 0.2 m
• School Road - E-bound - 0.3 m
• Boundary Road - Opposite - 0.3 m
• Boundary Road - Adjacent - 0.3 m
• Library & Village Hall - O/s - 0.3 m
• Library & Village Hall - Opp - 0.4 m
• Kingswood Firs - Adjacent - 0.4 m
Amenities
• Grayshott Social Club - 0.08 mi
• Gurkha Durbar Restaurant - 0.2 mi
• Fox & Pelican - 0.21 mi
• Village Café - 0.21 mi
• Kiln Café - 0.24 mi
• Red Rose Tearoom - 0.25 mi
• Bayleaf - 0.27 mi
• Grayshott Football Club - 0.3 mi
• Grayshott Sports Pavillion - 0.3 mi
• Grayshott Cricket Club - 0.3 mi Visa fler Visa färre The owners of this wonderful, traditional home have chosen a discreetly marketed option, if you would like to obtain details of the property, please do not hesitate to contact Hannah at Fine & Country Petersfield & East Hampshire. A secluded haven in the heart of the enchanting village of Greyshott near Surrey. This exquisite family residence effortlessly captures the essence of timeless charm, offering a warm and welcoming atmosphere for generations to come.
Nestled just a short stroll away from the heart of the village and its amenities, this property provides the perfect blend of convenience and tranquility. Boasting superb access to the A31, this traditional gem offers breathtaking rural views across the rolling hills of The South Downs, creating a truly idyllic setting.
As you enter through the electric gates and follow the sweeping private driveway, a sense of grandeur unfolds. This distinguished family home, believed to date back to circa 1880, offers over 9,000 sqft of living space, featuring well-proportioned grand rooms with high ceilings, all set within nearly 4.5 acres of meticulously landscaped grounds.
This home is a haven for family life, with mature gardens, natural woodlands, tennis court, a swimming pool, and a charming vegetable patch.
You enter through its expansive entrance, a grand hallway exuding warmth with a central log burner and a window seat offering views of the driveway. The residence unfolds with two reception rooms, a sunroom, a formal dining room, a temperature-controlled wine room, a dedicated drinks room, a study/library, and a generously sized kitchen diner, equipped with a larder. The space seamlessly extends to a conservatory, an annex, and convenient access to the inviting swimming pool area.
The main reception rooms, adorned with log burner, high ceilings, and expansive windows overlooking the gardens, provide an ideal backdrop for family gatherings and festive celebrations.
The second comfortable informal sitting area opens onto the rear patio and connects seamlessly to the sunroom. Bathed in natural light streaming through the expansive doors, this space is complemented by the inviting glow of a log burner.
For special occasions requiring a touch of formality, the distinct dining room, positioned adjacent to the well-equipped kitchen/breakfast area, provides an exquisite setting. Treat yourself to the opulence of a temperature-controlled wine room, thoughtfully situated opposite the dining room, while an exclusive drinks room, featuring a petite bar area, enhances the range of entertainment options. Overlooking the front garden, the formal study, complete with built-in storage and bookshelves, offers both functionality and a tranquil view, serving as a gateway to the rear door and the convenient boot room.
An annex/seventh bedroom, accessible from the conservatory, provides a private retreat for a nanny or family member. The swimming pool, complete with changing rooms and a gym, offers a delightful escape during warmer months.
The grand hallway, with a log burner and a majestic staircase, leads to the first floor, where the large principal suite enjoys magnificent views over the gardens and South Downs. Five additional bedrooms, a spacious sitting room (currently serving as a family office), and a walk-in laundry airing cupboard complete this level.
Outside, the property's entrance through electric gates sets the stage for a captivating experience. A looped gravel driveway provides a stunning approach, leading to ample parking for several vehicles, a double car port offering the option for an annex above, and separate store is also located near to the property. The grounds, extending to approximately 4.5 acres, boast lush lawns, established woodlands, beautiful shrub borders, mature specimen trees, two ponds, a tennis court, a woodland play area, a magnificent vegetable patch, and several large wooden outbuildings. Large sun terraces off the rear of the property create a splendid space for summer entertaining.Rail/Underground/Ferry Stations
• Haslemere Rail Station - 2.2 m
• Liphook Rail Station - 3.3 m
• Witley Rail Station - 5 m
• Milford (Surrey) Rail Station - 6.3 m
• Bentley (Hants) Rail Station - 6.9 mBus Stops
• War Memorial - Opposite - 0 m
• War Memorial - Adjacent - 0 m
• The Fox and Pelican - Opp - 0.1 m
• School Road - W-bound - 0.2 m
• School Road - E-bound - 0.3 m
• Boundary Road - Opposite - 0.3 m
• Boundary Road - Adjacent - 0.3 m
• Library & Village Hall - O/s - 0.3 m
• Library & Village Hall - Opp - 0.4 m
• Kingswood Firs - Adjacent - 0.4 m
Amenities
• Grayshott Social Club - 0.08 mi
• Gurkha Durbar Restaurant - 0.2 mi
• Fox & Pelican - 0.21 mi
• Village Café - 0.21 mi
• Kiln Café - 0.24 mi
• Red Rose Tearoom - 0.25 mi
• Bayleaf - 0.27 mi
• Grayshott Football Club - 0.3 mi
• Grayshott Sports Pavillion - 0.3 mi
• Grayshott Cricket Club - 0.3 mi