BILDERNA LADDAS...
Mark (Till salu)
18 159 m²
Referens:
EDEN-T93171015
/ 93171015
Referens:
EDEN-T93171015
Land:
PT
Stad:
Lagoa
Kategori:
Bostäder
Listningstyp:
Till salu
Fastighetstyp:
Mark
Fastighets storlek:
18 159 m²
AVERAGE HOME VALUES IN CARVOEIRO
REAL ESTATE PRICE PER M² IN NEARBY CITIES
| City |
Avg price per m² house |
Avg price per m² apartment |
|---|---|---|
| Portimão | 35 650 SEK | 38 996 SEK |
| Alcantarilha | 40 410 SEK | - |
| Guia | 51 566 SEK | - |
| Algoz | 32 292 SEK | - |
| Albufeira | 46 371 SEK | 44 870 SEK |
| Albufeira | 49 789 SEK | 46 082 SEK |
| Luz | 61 430 SEK | 53 801 SEK |
| Faro | 40 491 SEK | 45 377 SEK |
| Boliqueime | 42 695 SEK | - |
| Budens | 47 891 SEK | - |
| Quarteira | 60 066 SEK | 56 925 SEK |
| Faro | 43 380 SEK | 44 596 SEK |
| Estoi | 43 931 SEK | - |
| São Brás de Alportel | 32 911 SEK | 28 569 SEK |
| São Brás de Alportel | 31 561 SEK | 27 490 SEK |
| Olhão | 36 942 SEK | 41 427 SEK |
| Olhão | 36 653 SEK | 37 440 SEK |
| Moncarapacho | 42 636 SEK | - |
| Fuseta | 38 484 SEK | - |
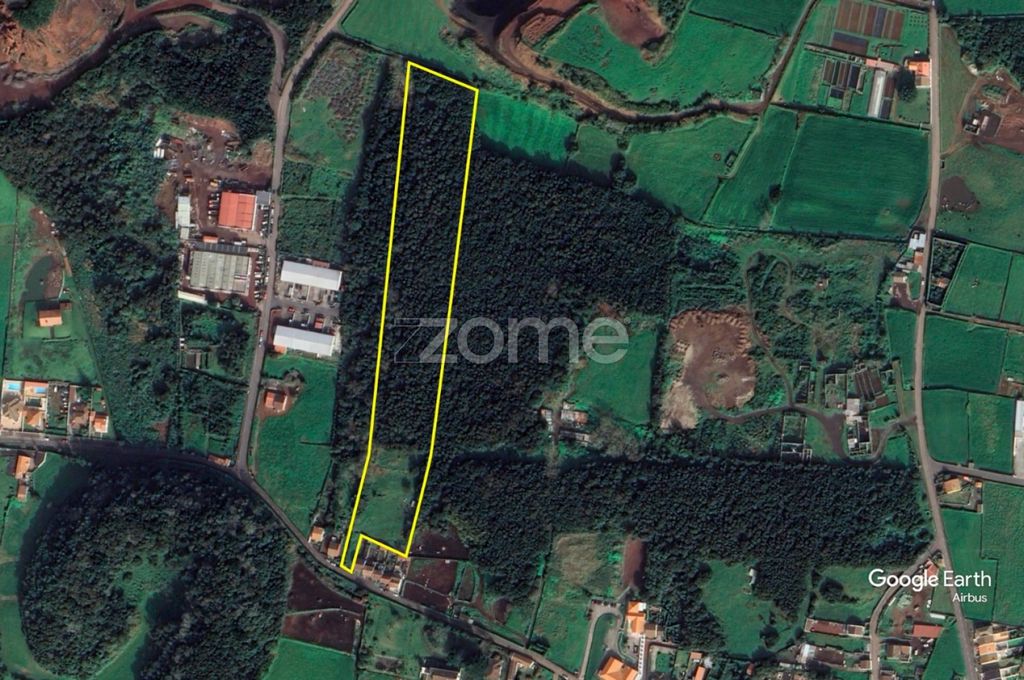
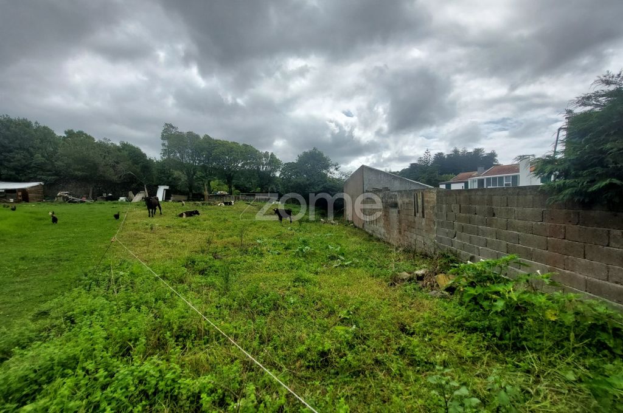
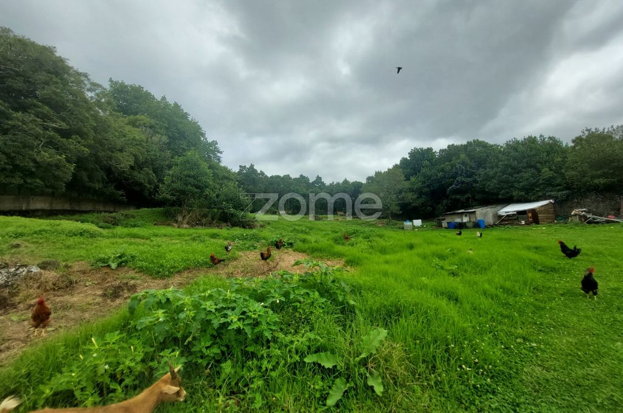
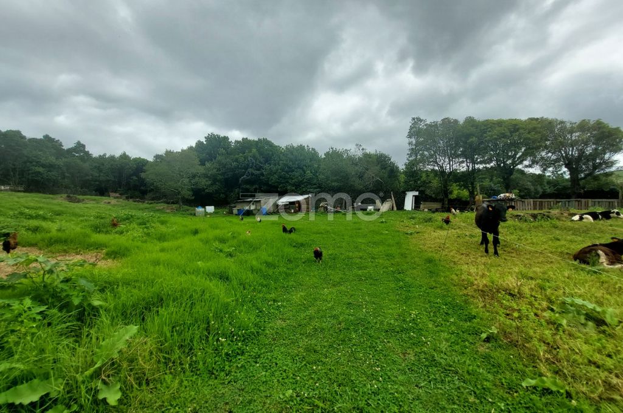
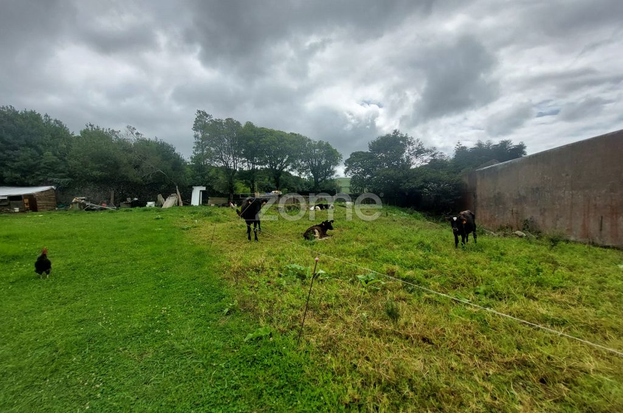
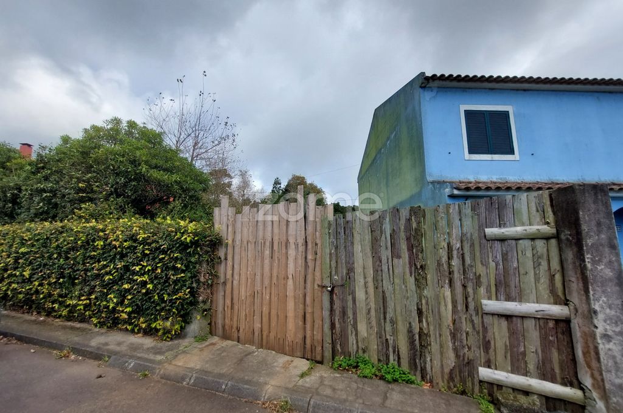
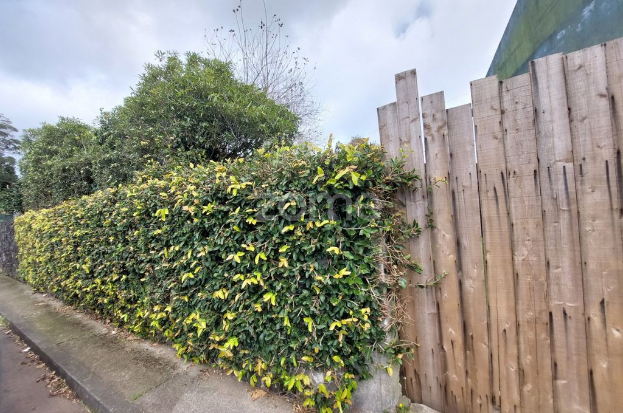
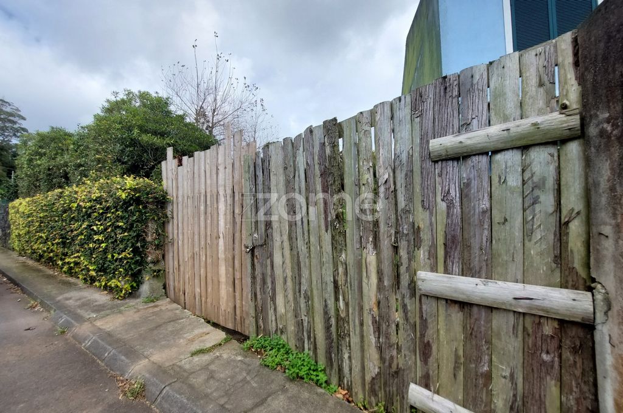
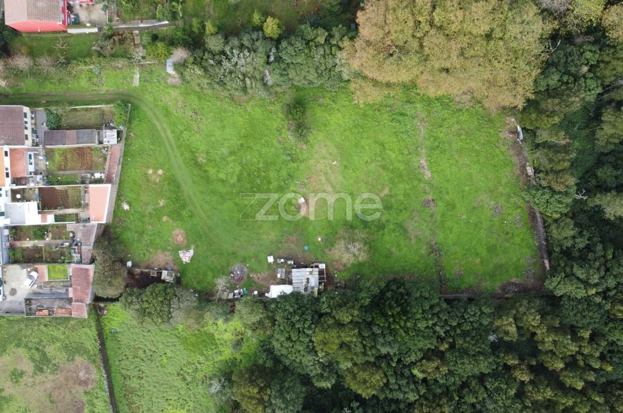
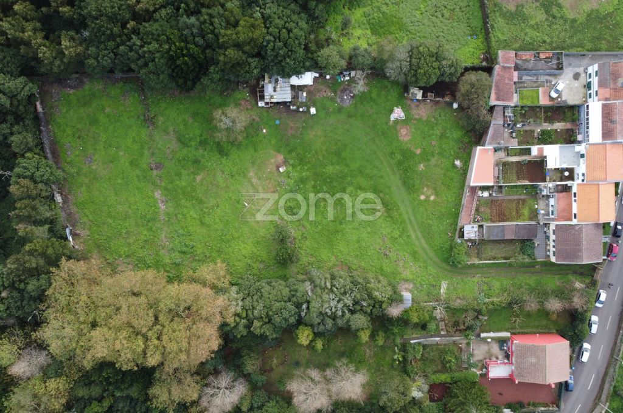
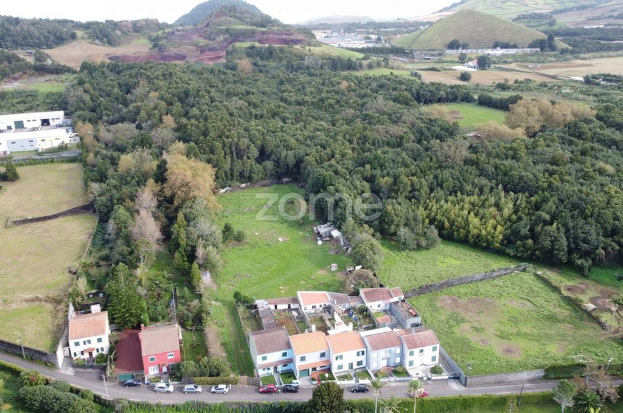
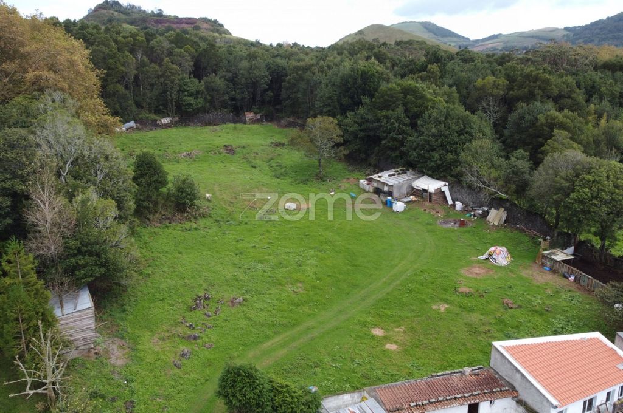
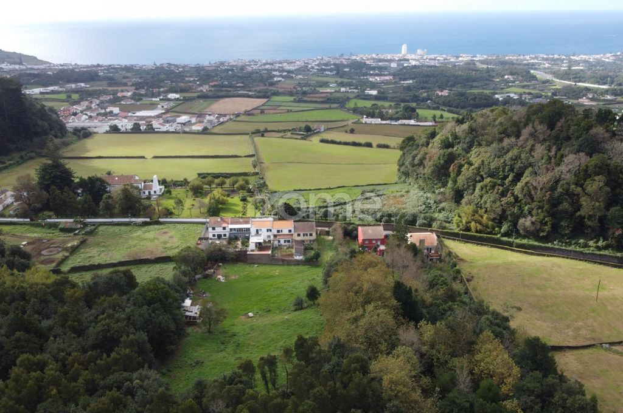
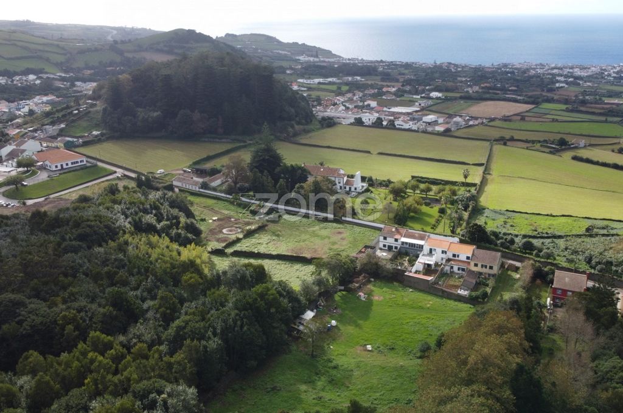
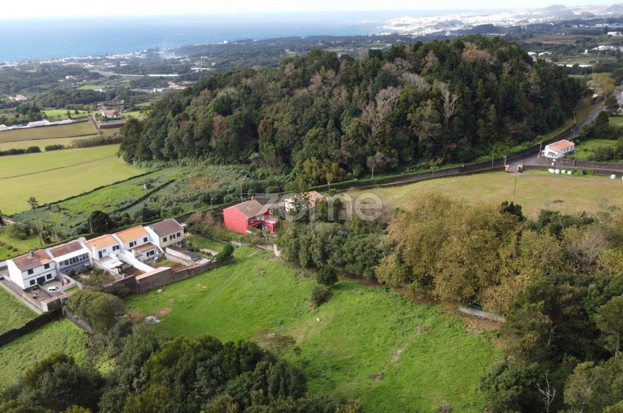
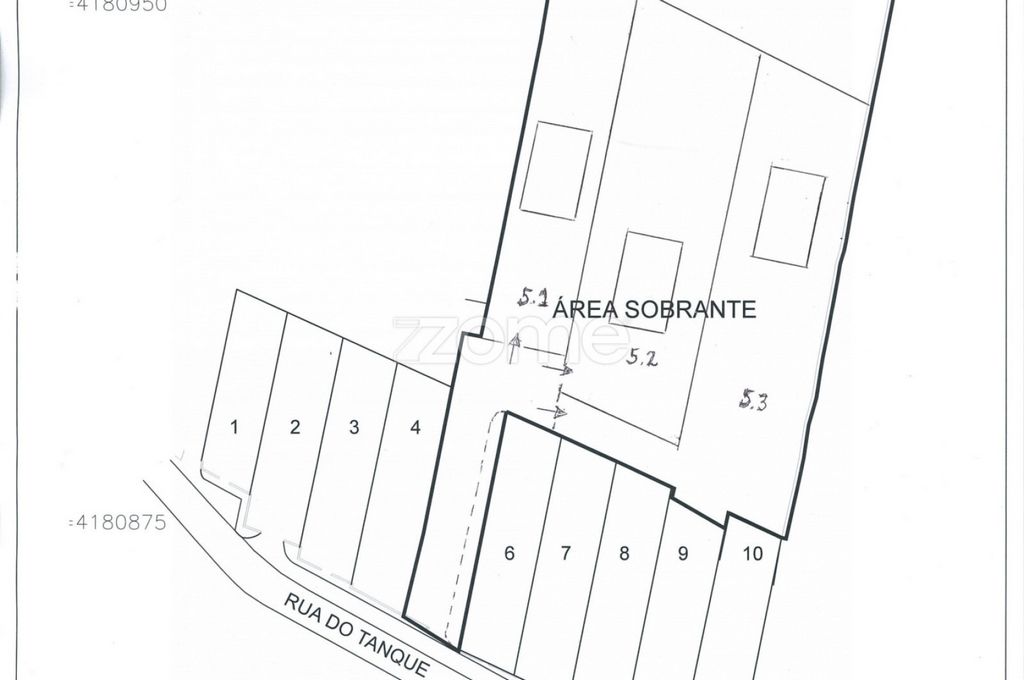
Plot of land with 303.97m2 for urban construction with 85m2 of implantation area and 170m2 of gross construction area, plus a rustic plot with 17,856m2, located in the parish of Cabouco.
Possibility of allotment, allowing the approval and implementation of 3 plots (one mixed and 2 urban) with a request for prior information on allotment.
This proposed solution, schematised on the plan, includes the plots no. 5 and no. 11 of Permit 10/83, and will allow a solution for the allotment of the current vacant area, allowing the approval and implantation of 3 plots (1 mixed and 2 urban) which consists of the following:
1. Cede to C. M. L. the space corresponding to Plot no. 5 (303.975 m2) plus 129.025 m2, totalling 432.00 m2, to create a public road / alleyway, ending in a return plaza, with a pavement and parking strip next to the current Plot no. 6. This roadway will give access to the 3 new plots to be created, according to this proposed solution, the basis of the present Preliminary Application attached.
2. The new plots, known as Plot 5.1, Plot 5.2 and Plot 5.3, will be made up as follows:
- Plot 5.1 - with its entrance at the end of the access road, it will have a total area of 15,470.00 m2: 702 m2 of which is the urban part and 14,768.00 m2 the rustic part, which extends to the end of the existing woodland along its entire width. It is bordered to the north by a path/servitude (a possible road in the future), to the east by plot 5.2, to the west by plot 4 and the adjacent woodland, to the south by the turning lane and plots 5.2 and 5.3, occupying the full width of the woodland of the current Area Sobrante at the end (to the north);
- Plot 5.2, with an entrance at the end of the turning square, will have a total urban area of 1,073 m2. It is bounded to the north by the woodland of Plot 5.1, to the west by the urban area of Plot 5.1, and to the east and south by Plot 5.3;
- Plot 5.3, also with an entrance at the end of the return square, will have a total urban area of 1,304 m2. It is bounded to the north by the woodland of Plot 5.1, to the west by Plot 5.2, to the east by neighbouring building no. 54 and to the south by Plots 6 to 10, which are completely urbanised.
3. On each of these plots, it is planned to build a 2-storey single-family house with an attic, with a covered area of 104 m2 (8 m front by 13 m back) partly overlapping the garage, in a semi-basement, taking advantage of the natural slope of the land, with the main entrance to the house on the east side.
3 reasons to buy with Zome:
Constantly accompanied
With the best training and experience in the real estate market, Zome’s agents are fully dedicated to providing you with the best assistance, guiding you with full confidence in the right direction to meet your needs and ambitions. From here onwards we will create a close relationship and carefully listen to your expectations, because our priority is your happiness! Because it is important that you feel you are being accompanied, and that we will be with you every step of the way.
Simpler
Zome’s agents are given unique training on the market, based on practical experience sharing between professionals and strengthened by applied neuroscientific knowledge that allows them to simplify and make their real-estate experience more effective. Forget about bureaucratic nightmares because with Zome you have the total support of an experienced and multiskilled team that gives you practical support in all the essential aspects, so that your real estate experience exceeds your expectations.
Happier
Rid yourself of your worries and earn the quality time you need to do whatever makes you happier. We work every day to bring added value to your life by giving you the reliable advice you need, so that together we can achieve the best results. With Zome you will never feel lost or unaccompanied and you will gain something that is priceless: your complete peace of mind! That is how you will feel throughout the whole experience: Calm, secure, comfortable and... HAPPY!
Notes:
1. If you are a real estate agent, this property is available for business sharing. Do not hesitate to show it to your customers and talk to us to book a visit.
2. To make it easier to identify this property, please quote the respective ZMPT ID or the respective agent that sent you the suggestion Visa fler Visa färre Identificação do imóvel: ZMPT562338
Plot of land with 303.97m2 for urban construction with 85m2 of implantation area and 170m2 of gross construction area, plus a rustic plot with 17,856m2, located in the parish of Cabouco.
Possibility of allotment, allowing the approval and implementation of 3 plots (one mixed and 2 urban) with a request for prior information on allotment.
This proposed solution, schematised on the plan, includes the plots no. 5 and no. 11 of Permit 10/83, and will allow a solution for the allotment of the current vacant area, allowing the approval and implantation of 3 plots (1 mixed and 2 urban) which consists of the following:
1. Cede to C. M. L. the space corresponding to Plot no. 5 (303.975 m2) plus 129.025 m2, totalling 432.00 m2, to create a public road / alleyway, ending in a return plaza, with a pavement and parking strip next to the current Plot no. 6. This roadway will give access to the 3 new plots to be created, according to this proposed solution, the basis of the present Preliminary Application attached.
2. The new plots, known as Plot 5.1, Plot 5.2 and Plot 5.3, will be made up as follows:
- Plot 5.1 - with its entrance at the end of the access road, it will have a total area of 15,470.00 m2: 702 m2 of which is the urban part and 14,768.00 m2 the rustic part, which extends to the end of the existing woodland along its entire width. It is bordered to the north by a path/servitude (a possible road in the future), to the east by plot 5.2, to the west by plot 4 and the adjacent woodland, to the south by the turning lane and plots 5.2 and 5.3, occupying the full width of the woodland of the current Area Sobrante at the end (to the north);
- Plot 5.2, with an entrance at the end of the turning square, will have a total urban area of 1,073 m2. It is bounded to the north by the woodland of Plot 5.1, to the west by the urban area of Plot 5.1, and to the east and south by Plot 5.3;
- Plot 5.3, also with an entrance at the end of the return square, will have a total urban area of 1,304 m2. It is bounded to the north by the woodland of Plot 5.1, to the west by Plot 5.2, to the east by neighbouring building no. 54 and to the south by Plots 6 to 10, which are completely urbanised.
3. On each of these plots, it is planned to build a 2-storey single-family house with an attic, with a covered area of 104 m2 (8 m front by 13 m back) partly overlapping the garage, in a semi-basement, taking advantage of the natural slope of the land, with the main entrance to the house on the east side.
3 reasons to buy with Zome:
Constantly accompanied
With the best training and experience in the real estate market, Zome’s agents are fully dedicated to providing you with the best assistance, guiding you with full confidence in the right direction to meet your needs and ambitions. From here onwards we will create a close relationship and carefully listen to your expectations, because our priority is your happiness! Because it is important that you feel you are being accompanied, and that we will be with you every step of the way.
Simpler
Zome’s agents are given unique training on the market, based on practical experience sharing between professionals and strengthened by applied neuroscientific knowledge that allows them to simplify and make their real-estate experience more effective. Forget about bureaucratic nightmares because with Zome you have the total support of an experienced and multiskilled team that gives you practical support in all the essential aspects, so that your real estate experience exceeds your expectations.
Happier
Rid yourself of your worries and earn the quality time you need to do whatever makes you happier. We work every day to bring added value to your life by giving you the reliable advice you need, so that together we can achieve the best results. With Zome you will never feel lost or unaccompanied and you will gain something that is priceless: your complete peace of mind! That is how you will feel throughout the whole experience: Calm, secure, comfortable and... HAPPY!
Notes:
1. If you are a real estate agent, this property is available for business sharing. Do not hesitate to show it to your customers and talk to us to book a visit.
2. To make it easier to identify this property, please quote the respective ZMPT ID or the respective agent that sent you the suggestion