11 300 792 SEK
282 m²
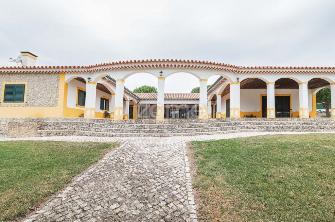
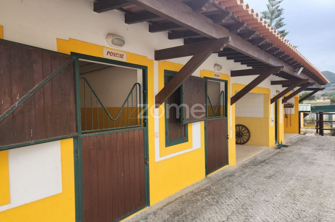
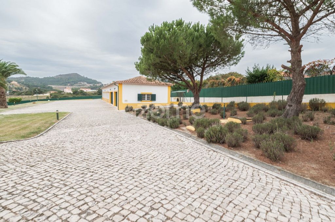
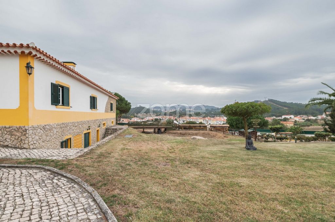
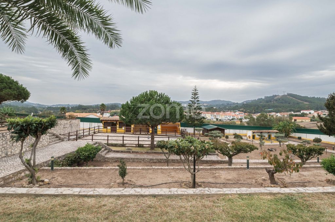
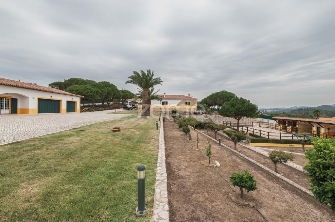
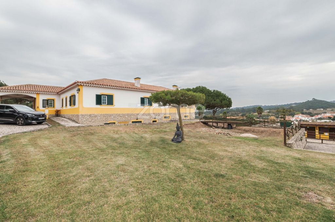
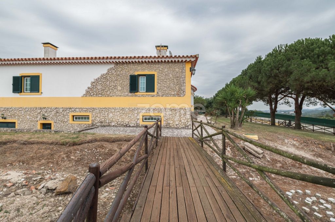
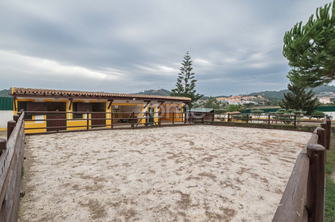
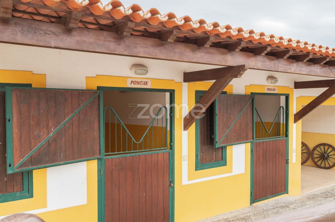
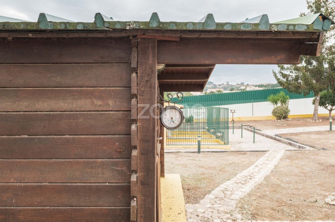
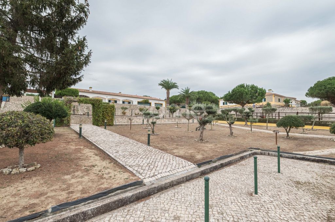
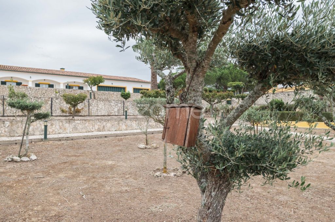
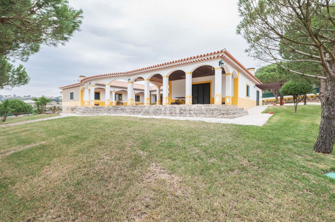
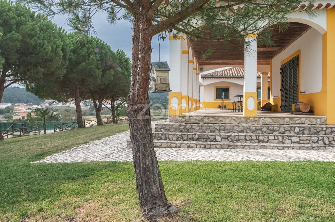
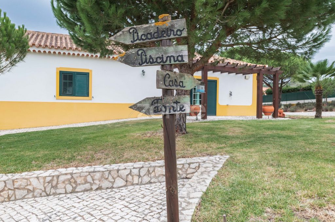
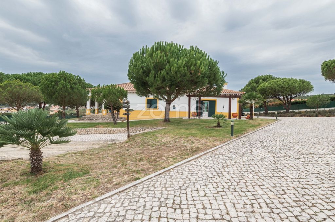
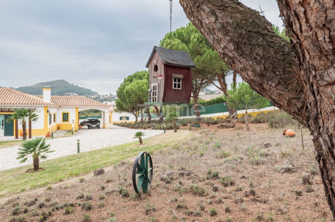
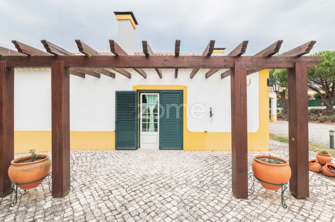
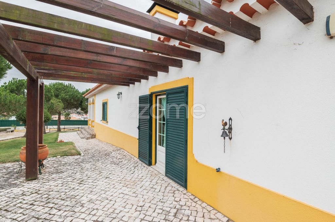
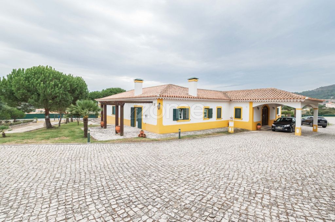
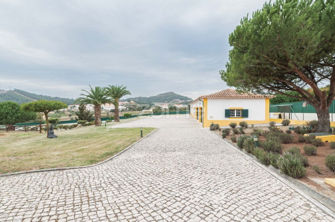
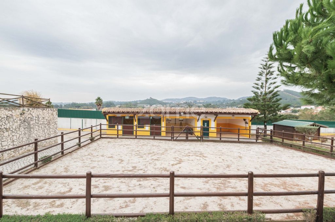
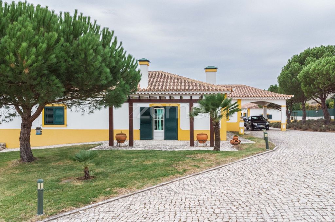
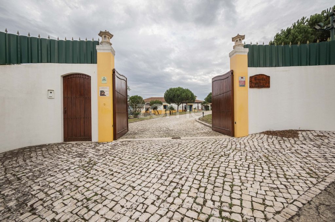
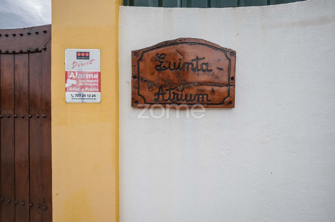
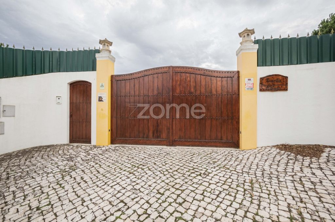
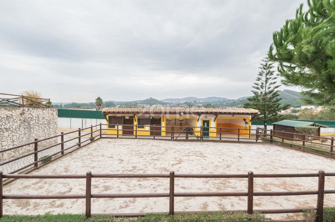
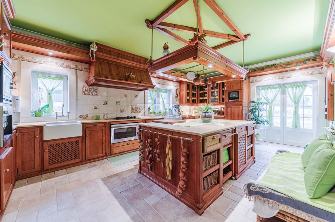
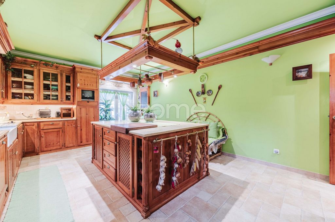
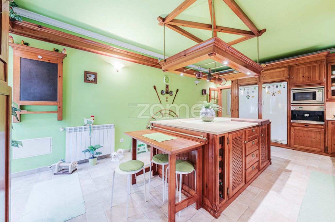
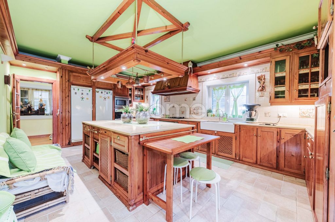
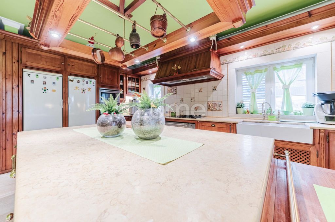
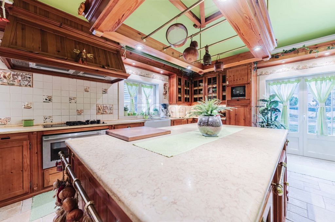
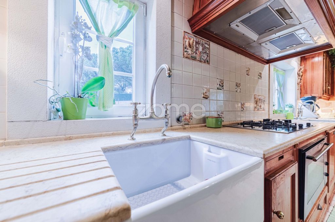
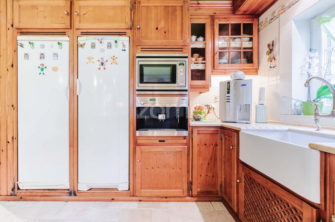
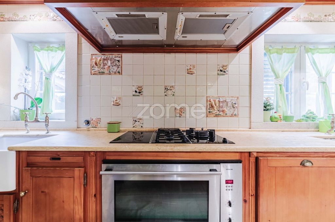
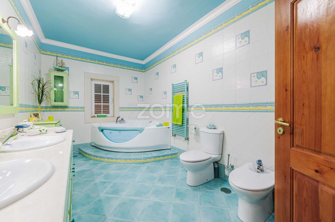
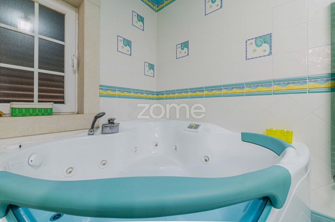
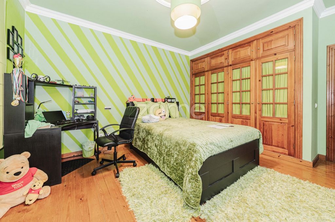
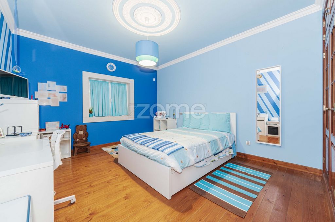
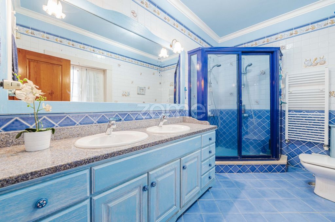
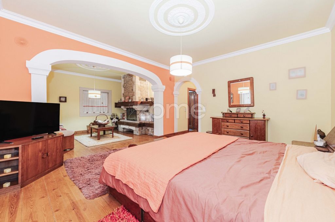
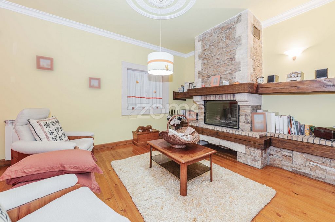
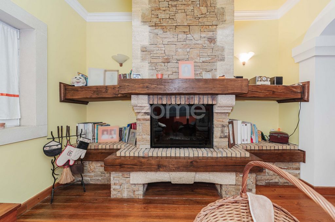
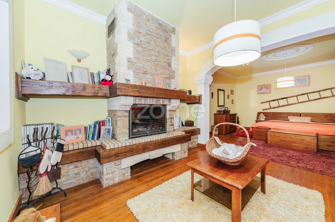
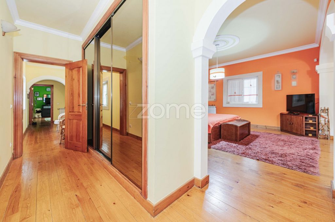
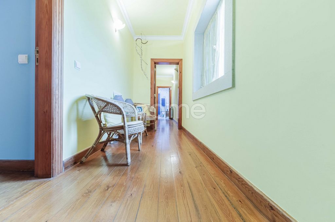
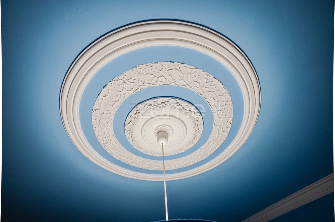
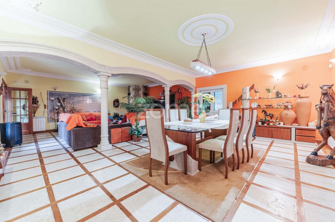
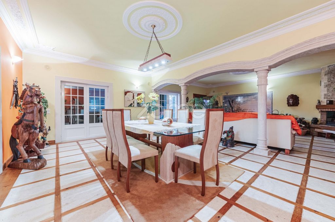
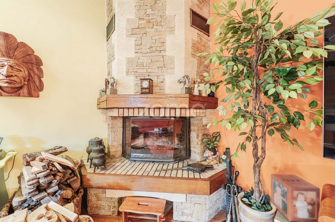
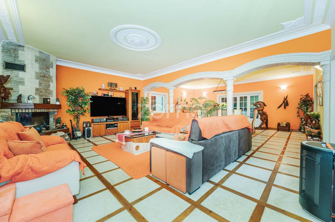
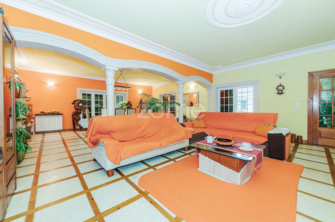
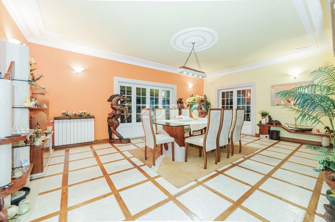
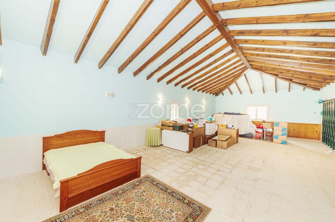
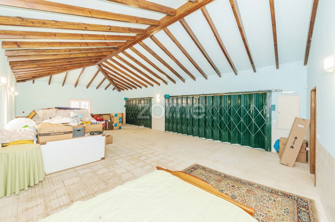
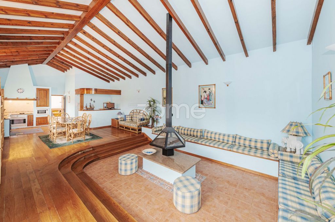
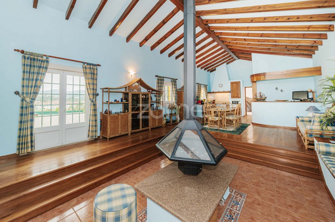
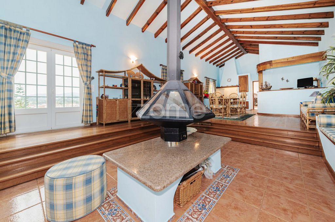
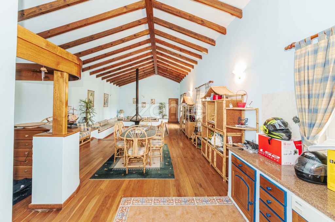
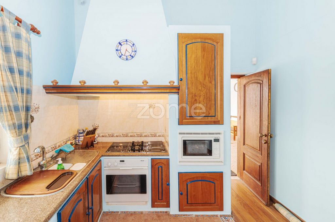
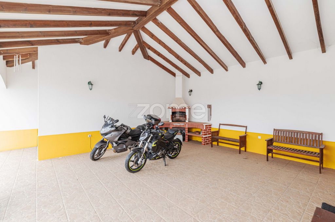
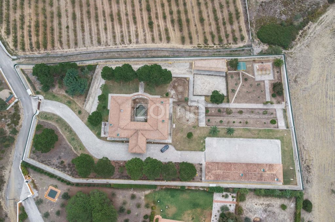
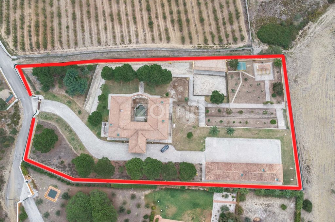
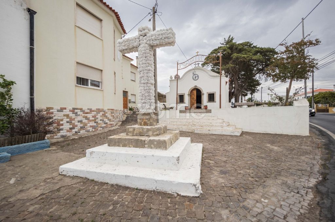
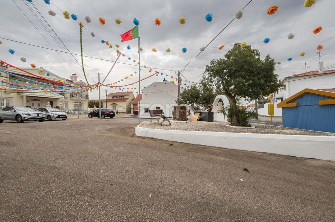
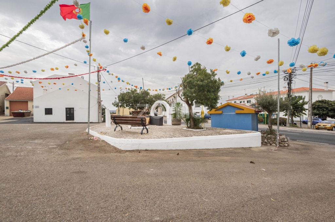
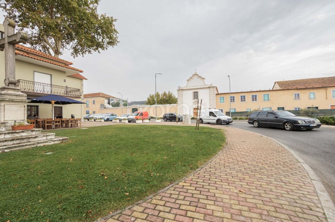
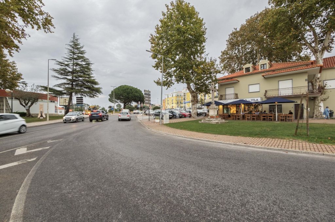
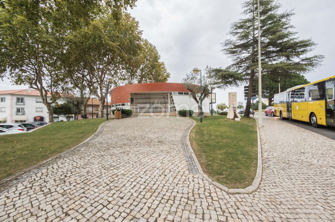
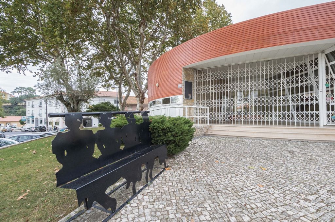
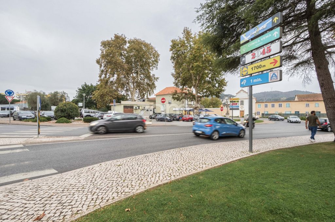
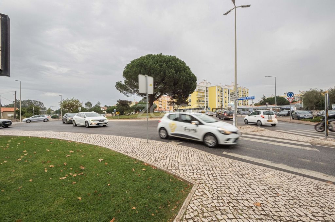
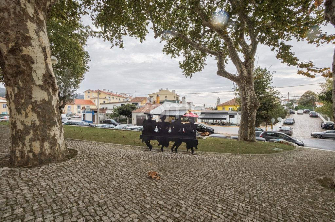
"Dream house"
Do you want a dream home within a spectacularly well-maintained farm, where every detail makes us dream?
I will describe it:
The house has an area of 450 m2, and is located on a plot of land measuring almost nine hectares, strategically located at the end of a street where several farms coexist in harmony, thus offering extreme privacy.
The villa has spectacular views of the valley, where the Parish of Asseiceira Grande is painted in a picture full of nature and mountains.
The House consists of:
- Entrance hall with lioz stone flooring, with Nordic pine wood design
- Social bathroom,
- Kitchen measuring 30 m2, in a Modern Rustic style, with wooden furniture, fully equipped with Miele appliances,
- Lounge with 63 m2, with a magnificent fireplace, with stove, with two areas separated by lioz limestone pillars and full of windows where you can access the balcony that surrounds the entire lounge, and you can access directly to the pool, or where you can enjoy the views of the Asseiceira Grande valley.
This room has its entire floor in Lioz stone, with designs in Nordic pine wood.
- Corridor with Nordic pine wood plank;
- Two bedrooms measuring 16 and 18 m2, both with built-in wooden wardrobes;
- Support bathroom for the bedrooms, with huge Jacuzzi, and double sink;
- Spectacular suite with 50 m2, distributed in bedroom and living room equipped with stone fireplace, with stove, and also a closet area and bathroom,
From the suite we have access to spectacular views that encompass the entire pool area,
Going down to the basement we have an area of 156 m2, spread over:
- Hall where you can create a Cinema Room, or a Gym, as it is already equipped with a changing room and shower area, with direct access to the street.
- Room with pre-installation of Sauna;
- Laundry room equipped with Washing and Drying Machines, with Clothes Preparation and Ironing Benches, and indoor drying area.
There is also an attic attic, accessed by a staircase with an electric motor, activated by command.
The farm also has a cozy 100 m2 support house, flanked by a very sunny porch, where we have a barbecue area.
The Quinta's support house has a room with a kitchenette and bar, where you can gather friends around the suspended fireplace, which is the central focus of this room;
Next to the Support Housing, there is a double garage, measuring 72 m2, with space for 5 cars.
In addition to the parking spaces, the farm has lots of parking spaces spread across several areas, totaling around 30 parking spaces.
You like Horses, you’ve found the right Farm!
On the Farm we have two individual boxes for horses, measuring 3x3.5 meters, with a manger, feeder and automatic drinker, we have a harness area, for washing horses, and a haystack, with all these facilities being spectacularly well maintained.
And so that your horses can exercise inside the Quinta, there is also a great riding arena, measuring 17.5x14.5 meters. Choosing to exercise your horses outside, there are several mountains to explore on horseback.
The Quinta also has several extra structures, such as kennels, a lake with a wooden and stone bridge, and two romantic water fountains where you can have a picnic to the sound of the water.
The green area of the Farm has a Pine Forest area with beautiful Nordic pines, all embellished with small wooden birdhouses, a lawned Garden area decorated with beautiful sculptures, lavender and rosemary, and an Orchard area, with the entire green setting and landscaping of the Quinta have been meticulously treated and trimmed.
The Farm has an automatic irrigation system, connected to a water hole.
The water hole supplies the entire farm as it has a capacity of 10M³ deposited in a buried tank in a stainless steel structure.
The farm has a diesel boiler, which is responsible for all the central heating of the house and for heating the bath water.
The Orchard has orange trees, apple trees, banana trees, lemon trees, plum trees, pear trees, olive trees, loquat trees, peach trees, vines, pomegranate trees, etc.
Quick facts
> - Asseiceira Grande is a village in the parish of Venda do Pinheiro, municipality of Mafra, district of Lisbon. With a centuries-old and almost unknown history, this small village remained rural until the end of the 20th century, and at the turn of the millennium it underwent a shift that made it more urban.(source: Wikipedia)
This magnificent Farm is just 30 minutes away from the Center of Lisbon and Lisbon Airport, with excellent accessibility, as it is less than 1 km from the entrance to the A8, the motorway that connects Venda do Pinheiro to Lisbon
Features:
- Terrace Visa fler Visa färre Identificação do imóvel: ZMPT561749
"Dream house"
Do you want a dream home within a spectacularly well-maintained farm, where every detail makes us dream?
I will describe it:
The house has an area of 450 m2, and is located on a plot of land measuring almost nine hectares, strategically located at the end of a street where several farms coexist in harmony, thus offering extreme privacy.
The villa has spectacular views of the valley, where the Parish of Asseiceira Grande is painted in a picture full of nature and mountains.
The House consists of:
- Entrance hall with lioz stone flooring, with Nordic pine wood design
- Social bathroom,
- Kitchen measuring 30 m2, in a Modern Rustic style, with wooden furniture, fully equipped with Miele appliances,
- Lounge with 63 m2, with a magnificent fireplace, with stove, with two areas separated by lioz limestone pillars and full of windows where you can access the balcony that surrounds the entire lounge, and you can access directly to the pool, or where you can enjoy the views of the Asseiceira Grande valley.
This room has its entire floor in Lioz stone, with designs in Nordic pine wood.
- Corridor with Nordic pine wood plank;
- Two bedrooms measuring 16 and 18 m2, both with built-in wooden wardrobes;
- Support bathroom for the bedrooms, with huge Jacuzzi, and double sink;
- Spectacular suite with 50 m2, distributed in bedroom and living room equipped with stone fireplace, with stove, and also a closet area and bathroom,
From the suite we have access to spectacular views that encompass the entire pool area,
Going down to the basement we have an area of 156 m2, spread over:
- Hall where you can create a Cinema Room, or a Gym, as it is already equipped with a changing room and shower area, with direct access to the street.
- Room with pre-installation of Sauna;
- Laundry room equipped with Washing and Drying Machines, with Clothes Preparation and Ironing Benches, and indoor drying area.
There is also an attic attic, accessed by a staircase with an electric motor, activated by command.
The farm also has a cozy 100 m2 support house, flanked by a very sunny porch, where we have a barbecue area.
The Quinta's support house has a room with a kitchenette and bar, where you can gather friends around the suspended fireplace, which is the central focus of this room;
Next to the Support Housing, there is a double garage, measuring 72 m2, with space for 5 cars.
In addition to the parking spaces, the farm has lots of parking spaces spread across several areas, totaling around 30 parking spaces.
You like Horses, you’ve found the right Farm!
On the Farm we have two individual boxes for horses, measuring 3x3.5 meters, with a manger, feeder and automatic drinker, we have a harness area, for washing horses, and a haystack, with all these facilities being spectacularly well maintained.
And so that your horses can exercise inside the Quinta, there is also a great riding arena, measuring 17.5x14.5 meters. Choosing to exercise your horses outside, there are several mountains to explore on horseback.
The Quinta also has several extra structures, such as kennels, a lake with a wooden and stone bridge, and two romantic water fountains where you can have a picnic to the sound of the water.
The green area of the Farm has a Pine Forest area with beautiful Nordic pines, all embellished with small wooden birdhouses, a lawned Garden area decorated with beautiful sculptures, lavender and rosemary, and an Orchard area, with the entire green setting and landscaping of the Quinta have been meticulously treated and trimmed.
The Farm has an automatic irrigation system, connected to a water hole.
The water hole supplies the entire farm as it has a capacity of 10M³ deposited in a buried tank in a stainless steel structure.
The farm has a diesel boiler, which is responsible for all the central heating of the house and for heating the bath water.
The Orchard has orange trees, apple trees, banana trees, lemon trees, plum trees, pear trees, olive trees, loquat trees, peach trees, vines, pomegranate trees, etc.
Quick facts
> - Asseiceira Grande is a village in the parish of Venda do Pinheiro, municipality of Mafra, district of Lisbon. With a centuries-old and almost unknown history, this small village remained rural until the end of the 20th century, and at the turn of the millennium it underwent a shift that made it more urban.(source: Wikipedia)
This magnificent Farm is just 30 minutes away from the Center of Lisbon and Lisbon Airport, with excellent accessibility, as it is less than 1 km from the entrance to the A8, the motorway that connects Venda do Pinheiro to Lisbon
Features:
- Terrace Identificação do imóvel: ZMPT561749
"Casa dos sonhos"
Você quer uma casa dos sonhos dentro de uma fazenda espetacularmente bem cuidada, onde cada detalhe nos faz sonhar?
Vou descrevê-lo:
A casa tem uma área de 450 m2, e está localizada em um terreno de quase nove hectares, estrategicamente localizado no final de uma rua onde várias fazendas convivem em harmonia, oferecendo assim extrema privacidade.
A moradia tem vistas espectaculares sobre o vale, onde a Freguesia da Asseiceira Grande está pintada num quadro cheio de natureza e montanhas.
A Casa é composta por:
- Hall de entrada com piso de pedra lioz, com design de madeira de pinho nórdico
- Banheiro social,
- Cozinha de 30 m2, em estilo rústico moderno, com móveis de madeira, totalmente equipada com eletrodomésticos Miele,
- Lounge com 63 m2, com uma magnífica lareira, com fogão, com duas áreas separadas por pilares de calcário lioz e cheio de janelas onde pode aceder à varanda que rodeia todo o salão, podendo aceder diretamente à piscina, ou onde pode apreciar as vistas sobre o vale da Asseiceira Grande.
Este quarto tem todo o seu piso em pedra Lioz, com desenhos em madeira de pinho nórdico.
- Corredor com tábua de madeira de pinho nórdico;
- Dois quartos de 16 e 18 m2, ambos com roupeiros embutidos em madeira;
- Casa de banho de apoio para os quartos, com jacuzzi enorme, e lavatório duplo;
- Espetacular suite com 50 m2, distribuída em quarto e sala equipada com lareira de pedra, com fogão, e também uma área de closet e casa de banho,
A partir da suíte temos acesso a vistas espetaculares que abrangem toda a área da piscina,
Descendo até à cave temos uma área de 156 m2, distribuídos por:
- Salão onde pode criar uma Sala de Cinema, ou um Ginásio, pois já está equipado com balneário e zona de duche, com acesso directo à rua.
- Sala com pré-instalação de Sauna;
- Lavanderia equipada com Máquinas de Lavar e Secar, com Bancos de Preparo e Passar Roupas, e área interna de secagem.
Há também um sótão, acessado por uma escada com um motor elétrico, ativado por comando.
A fazenda também possui uma aconchegante casa de apoio de 100 m2, ladeada por uma varanda muito ensolarada, onde temos uma área de churrasqueira.
A casa de apoio da Quinta tem uma sala com kitchenette e bar, onde pode reunir amigos à volta da lareira suspensa, que é o foco central desta sala;
Junto à Habitação de Apoio, existe uma garagem dupla, medindo 72 m2, com espaço para 5 carros.
Além das vagas de estacionamento, a fazenda possui muitas vagas de estacionamento espalhadas por diversas áreas, totalizando cerca de 30 vagas de estacionamento.
Você gosta de cavalos, você encontrou a fazenda certa!
Na Fazenda temos duas caixas individuais para cavalos, medindo 3x3,5 metros, com manjedoura, comedouro e bebedouro automático, temos uma área de arnês, para lavagem de cavalos, e um palheiro, com todas essas instalações sendo espetacularmente bem conservadas.
E para que seus cavalos possam se exercitar dentro da Quinta, há também um grande picadeiro, medindo 17,5x14,5 metros. Optando por exercitar seus cavalos ao ar livre, há várias montanhas para explorar a cavalo.
A Quinta também tem várias estruturas extra, como canis, um lago com uma ponte de madeira e pedra, e duas fontes de água românticas onde você pode fazer um piquenique ao som da água.
A área verde da Quinta tem uma área de Pinhal com belos pinheiros nórdicos, todos embelezados com pequenas casas de pássaros de madeira, uma área de Jardim relvada decorada com belas esculturas, lavanda e alecrim, e uma área de Pomar, com todo o cenário verde e paisagismo da Quinta foram meticulosamente tratados e aparados.
A Fazenda possui sistema de irrigação automático, conectado a um furo de água.
O poço abastece toda a fazenda, pois tem capacidade de 10M³ depositados em um tanque enterrado em uma estrutura de aço inox.
A fazenda tem uma caldeira a diesel, que é responsável por todo o aquecimento central da casa e pelo aquecimento da água do banho.
O Pomar tem laranjeiras, macieiras, bananeiras, limoeiros, ameixeiras, pereiras, oliveiras, nêsperas, pessegueiros, cipós, romãzeiras, etc.
Fatos rápidos
> - Asseiceira Grande é uma vila da freguesia de Venda do Pinheiro, concelho de Mafra, distrito de Lisboa. Com uma história centenária e quase desconhecida, esta pequena vila permaneceu rural até o final do século 20 e, na virada do milênio, sofreu uma mudança que a tornou mais urbana. (fonte: Wikipedia)
Esta magnífica Quinta está apenas a 30 minutos do Centro de Lisboa e do Aeroporto de Lisboa, com excelentes acessibilidades, uma vez que está a menos de 1 km da entrada da A8, a autoestrada que liga a Venda do Pinheiro a Lisboa
Features:
- Terrace Identificação do imóvel : ZMPT561749
« Maison de rêve »
Voulez-vous une maison de rêve au sein d’une ferme spectaculairement bien entretenue, où chaque détail nous fait rêver ?
Je vais le décrire :
La maison a une superficie de 450 m2, et est située sur un terrain de près de neuf hectares, stratégiquement situé au bout d’une rue où plusieurs fermes cohabitent en harmonie, offrant ainsi une intimité extrême.
La villa offre une vue spectaculaire sur la vallée, où la paroisse d’Asseiceira Grande est peinte dans un tableau plein de nature et de montagnes.
La maison se compose de :
- Hall d’entrée avec sol en pierre de lioz, avec design en bois de pin nordique
- Salle de bain sociale,
- Cuisine de 30 m2, dans un style rustique moderne, avec des meubles en bois, entièrement équipée avec des appareils Miele,
- Salon de 63 m2, avec une magnifique cheminée, avec poêle, avec deux zones séparées par des piliers en calcaire lioz et plein de fenêtres où vous pouvez accéder au balcon qui entoure tout le salon, et vous pouvez accéder directement à la piscine, ou où vous pourrez profiter de la vue sur la vallée d’Asseiceira Grande.
Cette chambre a tout son sol en pierre de Lioz, avec des motifs en bois de pin nordique.
- Couloir avec planche de pin nordique ;
- Deux chambres de 16 et 18 m2, toutes deux avec placards en bois intégrés ;
- Salle de bain de soutien pour les chambres, avec immense jacuzzi et double lavabo ;
- Suite spectaculaire de 50 m2, répartie dans une chambre et un salon équipés d’une cheminée en pierre, d’un poêle, d’un placard et d’une salle de bains,
De la suite, nous avons accès à des vues spectaculaires qui englobent toute la zone de la piscine,
En descendant au sous-sol, nous avons une superficie de 156 m2, répartie sur :
- Hall où vous pouvez créer une salle de cinéma, ou une salle de sport, car il est déjà équipé d’un vestiaire et d’une douche, avec un accès direct à la rue.
- Salle avec pré-installation de Sauna ;
- Buanderie équipée de machines à laver et à sécher, avec bancs de préparation et de repassage des vêtements et zone de séchage intérieure.
Il y a aussi un grenier, accessible par un escalier avec un moteur électrique, activé par commande.
La ferme dispose également d’une confortable maison de soutien de 100 m2, flanquée d’un porche très ensoleillé, où nous avons un espace barbecue.
La maison de soutien de la Quinta dispose d’une salle avec une kitchenette et un bar, où vous pourrez réunir des amis autour de la cheminée suspendue, qui est le point central de cette pièce ;
À côté du logement de soutien, il y a un garage double, mesurant 72 m2, avec un espace pour 5 voitures.
En plus des places de parking, la ferme dispose de nombreuses places de parking réparties sur plusieurs zones, totalisant environ 30 places de parking.
Vous aimez les chevaux, vous avez trouvé la bonne ferme !
À la ferme, nous avons deux boxes individuels pour les chevaux, mesurant 3x3,5 mètres, avec une mangeoire, une mangeoire et un abreuvoir automatique, nous avons une zone de harnais, pour laver les chevaux, et une meule de foin, toutes ces installations étant spectaculairement bien entretenues.
Et pour que vos chevaux puissent faire de l’exercice à l’intérieur de la Quinta, il y a aussi un grand manège, mesurant 17,5x14,5 mètres. En choisissant d’exercer vos chevaux à l’extérieur, il y a plusieurs montagnes à explorer à cheval.
La Quinta dispose également de plusieurs structures supplémentaires, telles que des chenils, un lac avec un pont en bois et en pierre, et deux fontaines d’eau romantiques où vous pourrez pique-au son de l’eau.
L’espace vert de la ferme dispose d’une zone de pinède avec de beaux pins nordiques, tous agrémentés de petits nichoirs en bois, d’un jardin avec pelouse décoré de belles sculptures, de lavande et de romarin, et d’un verger, avec l’ensemble du cadre vert et de l’aménagement paysager de la Quinta ont été méticuleusement traités et taillés.
La ferme dispose d’un système d’irrigation automatique, relié à un point d’eau.
Le point d’eau alimente l’ensemble de la ferme car il a une capacité de 10M³ déposés dans une cuve enterrée dans une structure en acier inoxydable.
La ferme dispose d’une chaudière diesel, qui est responsable de tout le chauffage central de la maison et du chauffage de l’eau du bain.
Le verger a des orangers, des pommiers, des bananiers, des citronniers, des pruniers, des poiriers, des oliviers, des néfliers, des pêchers, des vignes, des grenadiers, etc.
Faits en bref
> - Asseiceira Grande est un village de la paroisse de Venda do Pinheiro, municipalité de Mafra, district de Lisbonne. Avec une histoire séculaire et presque inconnue, ce petit village est resté rural jusqu’à la fin du 20ème siècle, et au tournant du millénaire, il a subi un changement qui l’a rendu plus urbain. (source : Wikipédia)
Cette magnifique ferme se trouve à seulement 30 minutes du centre de Lisbonne et de l’aéroport de Lisbonne, avec une excellente accessibilité, car elle se trouve à moins de 1 km de l’entrée de l’A8, l’autoroute qui relie Venda do Pinheiro à Lisbonne
Features:
- Terrace