17 759 300 SEK
4 bd
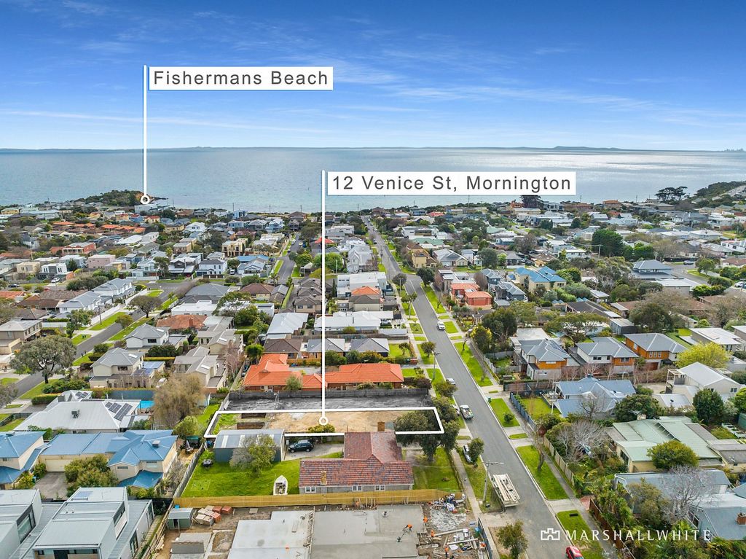
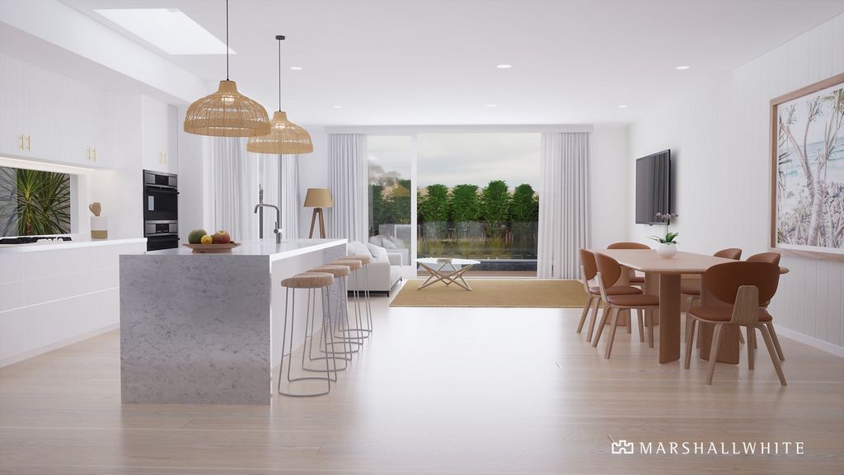
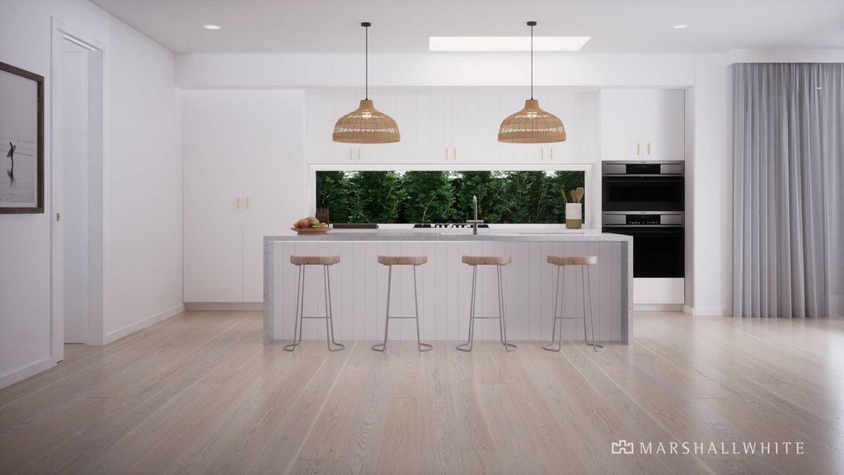
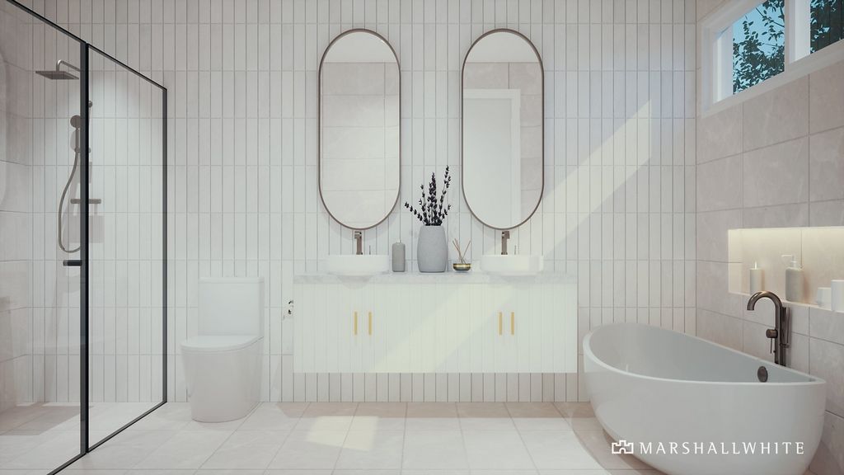
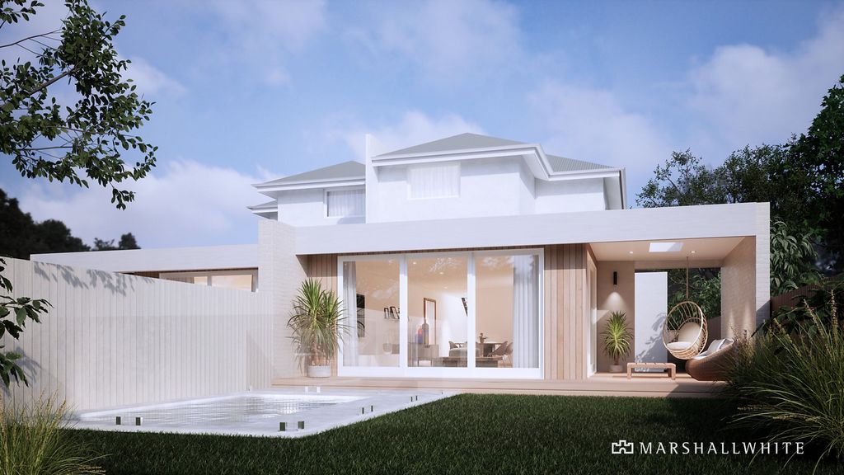
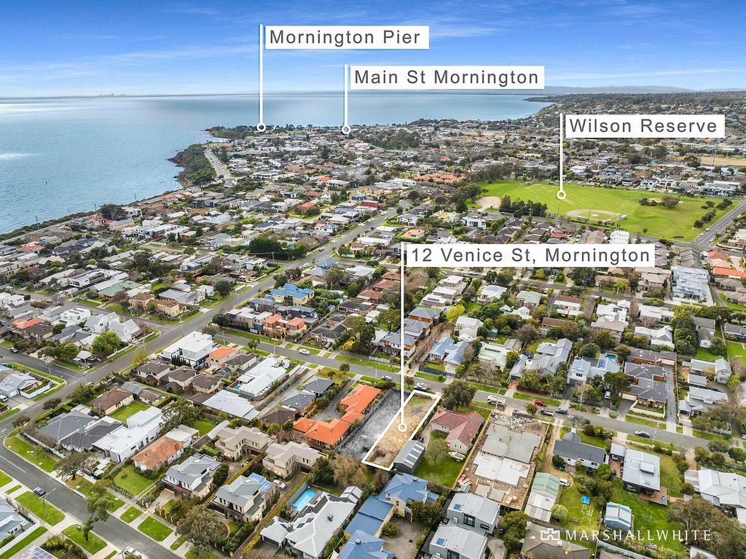
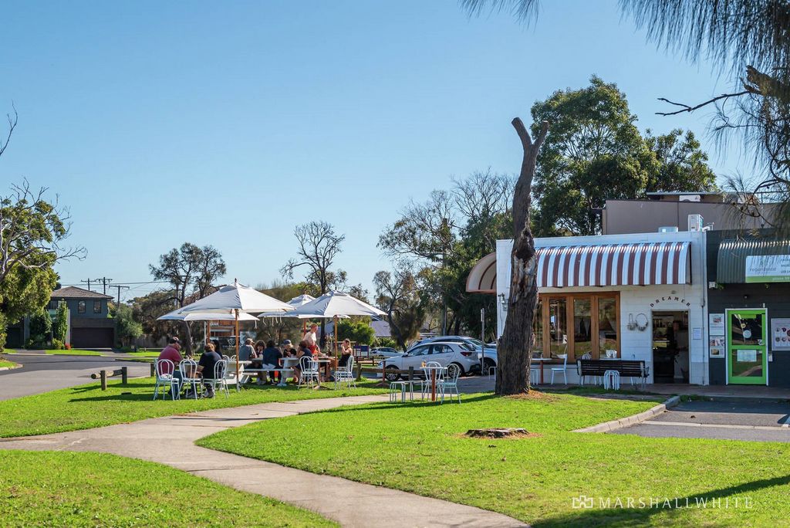
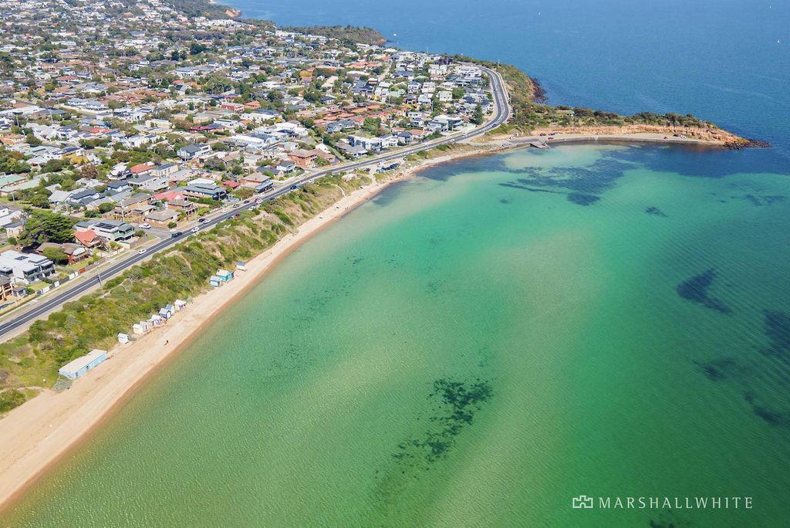
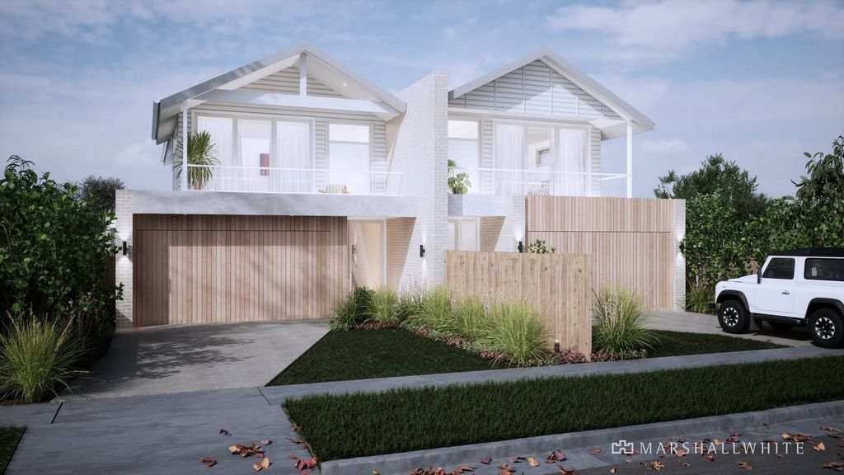
The architectural-driven floorplan maximises natural light over two luxurious levels with indoor/outdoor connectivity to a wraparound alfresco deck and plunge pool. Harmonious, wellness-inspired appointments celebrate a luxe Byron Bay-inspired aesthetic and feature a cohesive display of natural elements including European Oak flooring, loop piles carpets, and white stone benchtops.
The entry introduces the home’s generous proportions with an extra-wide hallway, open timber stairway, and soaring ceilings. The ground floor comprises a spacious primary bedroom suite with walk-in robe and luxe ensuite with freestanding tub, a powder room, cloakroom, and study space before entering the vast open plan living, culinary and entertaining zone where floor-to-ceiling sliding glass doors provide seamless connectivity to the wraparound undercover alfresco dining deck and heated fully tiled plunge pool. Designed for effortless entertaining, the light-filled kitchen features a 3-metre Island bench, walk-in pantry, Asko induction cooktop, pyrolytic oven, and dishwasher, while the adjacent laundry has external access. Upstairs is a sizeable retreat area, and a light-filled second primary/master bedroom suite with walk-in robe, ensuite and access to a private north-facing balcony. The other two bedrooms have built-in robes and are serviced by the main bathroom with twin vanities and walk-in shower.
Providing plenty of Hampton’s style street appeal, is the remote-operated cedar-door double garage, which has internal access and built-in storage space. Additional features of this stunning brand-new home include zoned central heating and cooling, heated towel rails in bathrooms, TV data points, alarm system, video intercom entry, ducted vacuum and a 6000 litre water tank. In this tranquil, coastal neighbourhood, it’s a short walk to the popular local cafe and fabulous Fisherman’s Beach, with expansive parkland and reserves close by, and around a 15-minute stroll to Main Street. Visa fler Visa färre Exemplifying cutting-edge contemporary coastal design, this brand new 4-bedroom/3-bathroom luxury Mornington beach house by 4DHomes inspires relaxed, resort-style family living and entertaining in the idyllic Fisherman’s Beach precinct, just a leisurely stroll to Main Street.
The architectural-driven floorplan maximises natural light over two luxurious levels with indoor/outdoor connectivity to a wraparound alfresco deck and plunge pool. Harmonious, wellness-inspired appointments celebrate a luxe Byron Bay-inspired aesthetic and feature a cohesive display of natural elements including European Oak flooring, loop piles carpets, and white stone benchtops.
The entry introduces the home’s generous proportions with an extra-wide hallway, open timber stairway, and soaring ceilings. The ground floor comprises a spacious primary bedroom suite with walk-in robe and luxe ensuite with freestanding tub, a powder room, cloakroom, and study space before entering the vast open plan living, culinary and entertaining zone where floor-to-ceiling sliding glass doors provide seamless connectivity to the wraparound undercover alfresco dining deck and heated fully tiled plunge pool. Designed for effortless entertaining, the light-filled kitchen features a 3-metre Island bench, walk-in pantry, Asko induction cooktop, pyrolytic oven, and dishwasher, while the adjacent laundry has external access. Upstairs is a sizeable retreat area, and a light-filled second primary/master bedroom suite with walk-in robe, ensuite and access to a private north-facing balcony. The other two bedrooms have built-in robes and are serviced by the main bathroom with twin vanities and walk-in shower.
Providing plenty of Hampton’s style street appeal, is the remote-operated cedar-door double garage, which has internal access and built-in storage space. Additional features of this stunning brand-new home include zoned central heating and cooling, heated towel rails in bathrooms, TV data points, alarm system, video intercom entry, ducted vacuum and a 6000 litre water tank. In this tranquil, coastal neighbourhood, it’s a short walk to the popular local cafe and fabulous Fisherman’s Beach, with expansive parkland and reserves close by, and around a 15-minute stroll to Main Street. Этот совершенно новый роскошный пляжный дом в Морнингтоне с 4 спальнями и 3 ванными комнатами, воплощающий в себе передовой современный прибрежный дизайн, вдохновляет на расслабленную семейную жизнь и развлечения в курортном стиле в идиллическом районе Рыбацкого пляжа, всего в нескольких минутах неторопливой прогулки до главной улицы.
Архитектурная планировка этажей максимизирует естественное освещение на двух роскошных уровнях с внутренним и внешним подключением к террасе на открытом воздухе и небольшому бассейну. Гармоничные интерьеры, вдохновленные велнесом, воспевают роскошную эстетику, вдохновленную Байрон-Бей, и представляют собой целостную демонстрацию природных элементов, включая пол из европейского дуба, ковры с петлевым ворсом и столешницы из белого камня.
Вход знакомит с щедрыми пропорциями дома с очень широким коридором, открытой деревянной лестницей и высокими потолками. Первый этаж включает в себя просторную главную спальню с гардеробной и роскошной ванной комнатой с отдельно стоящей ванной, дамской комнатой, гардеробной и кабинетом, прежде чем войти в обширную гостиную, кулинарную и развлекательную зону открытой планировки, где раздвижные стеклянные двери от пола до потолка обеспечивают беспрепятственное соединение с крытой обеденной палубой на свежем воздухе и полностью выложенным плиткой небольшим бассейном с подогревом. Светлая кухня, предназначенная для непринужденного отдыха, оснащена 3-метровой островной скамьей, кладовой, индукционной варочной панелью Asko, пиролизной духовкой и посудомоечной машиной, а прилегающая прачечная имеет внешний доступ. На втором этаже находится большая зона отдыха и вторая светлая главная спальня с гардеробной, ванной комнатой и выходом на балкон, выходящий на север. Две другие спальни имеют встроенные халаты и обслуживаются главной ванной комнатой с двумя раковинами и душевой кабиной.
Уличную привлекательность стиля Хэмптона придает двойной гараж с кедровыми воротами с дистанционным управлением, который имеет внутренний доступ и встроенное место для хранения. Дополнительные функции этого потрясающего нового дома включают зонированное центральное отопление и охлаждение, полотенцесушители в ванных комнатах, телевизионные точки передачи данных, сигнализацию, видеодомофон, канальный пылесос и резервуар для воды на 6000 литров. В этом тихом прибрежном районе всего в нескольких минутах ходьбы находится популярное местное кафе и сказочный Рыбацкий пляж с обширной парковой зоной и заповедниками поблизости, а также примерно в 15 минутах ходьбы от главной улицы.