55 384 525 SEK
7 bd
1 460 m²
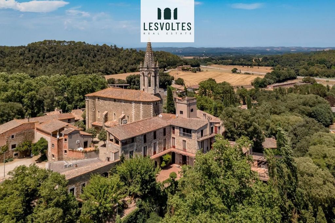
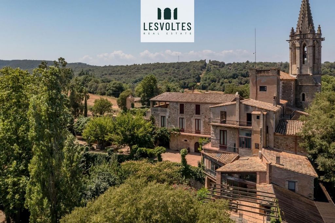
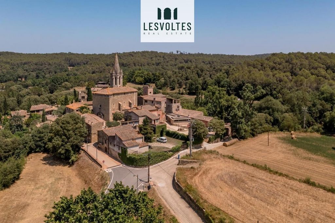
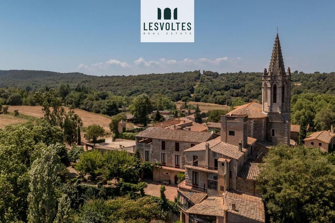
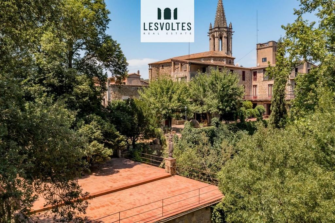
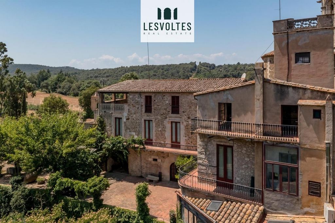
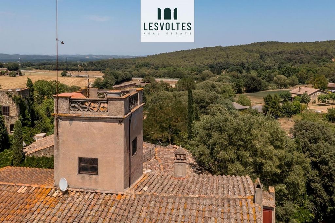
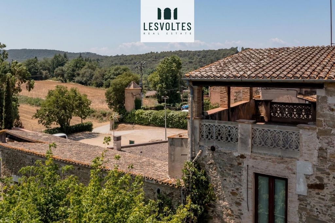
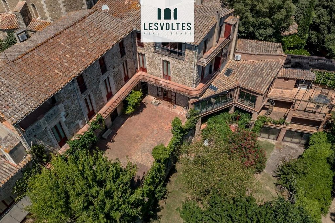
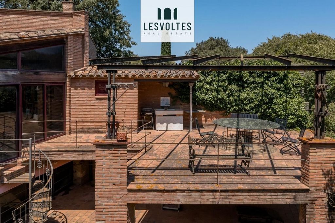
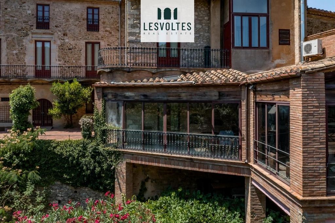
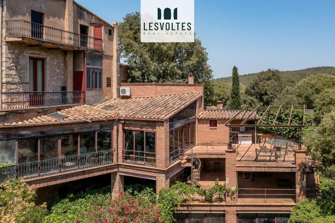
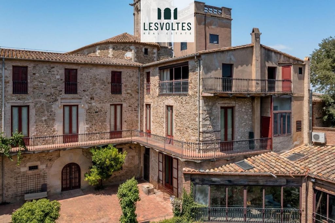
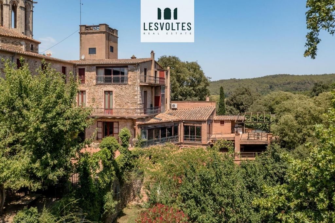
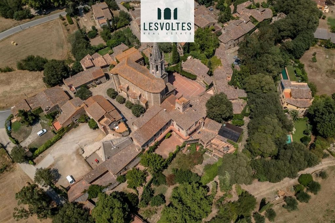
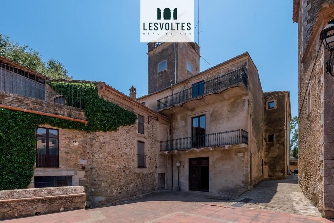
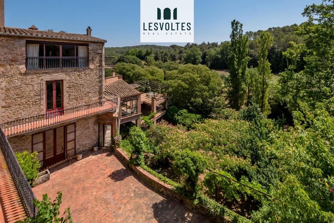
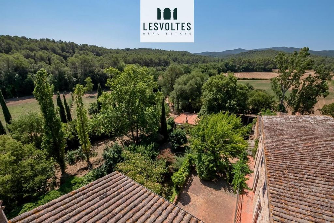
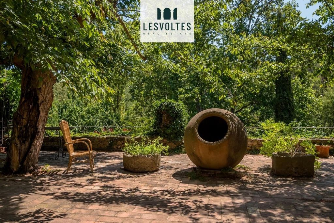
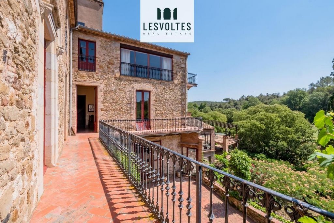
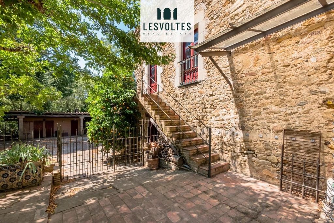
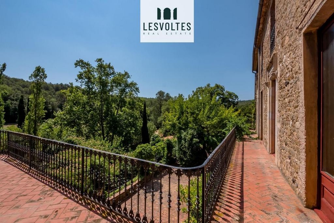
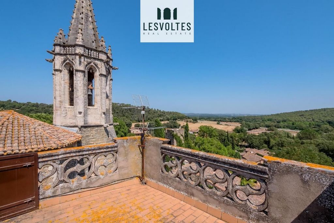
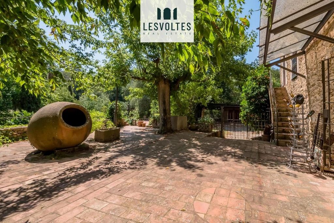
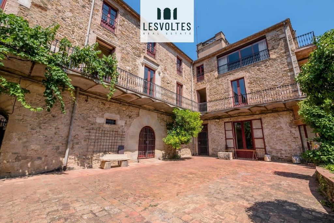
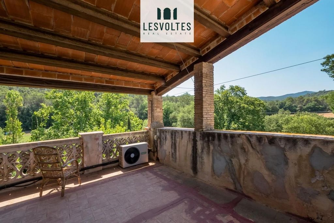
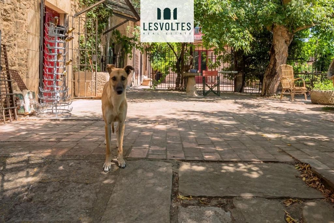
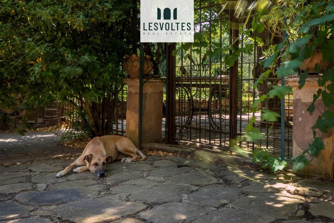
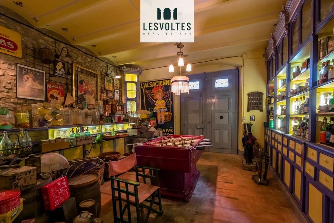
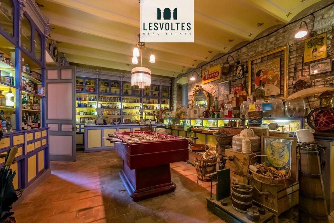
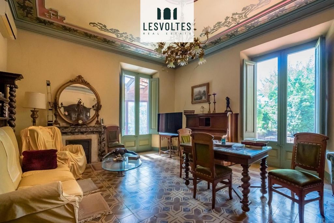
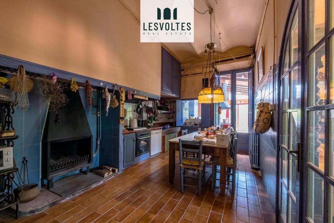
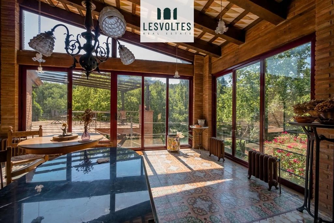
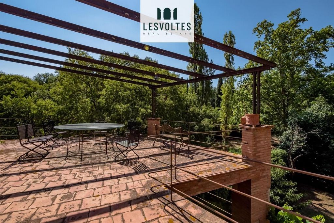
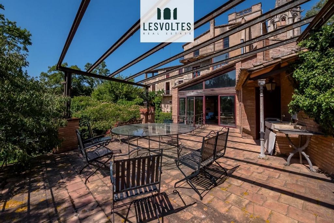
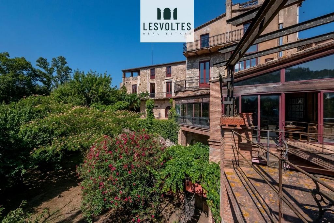
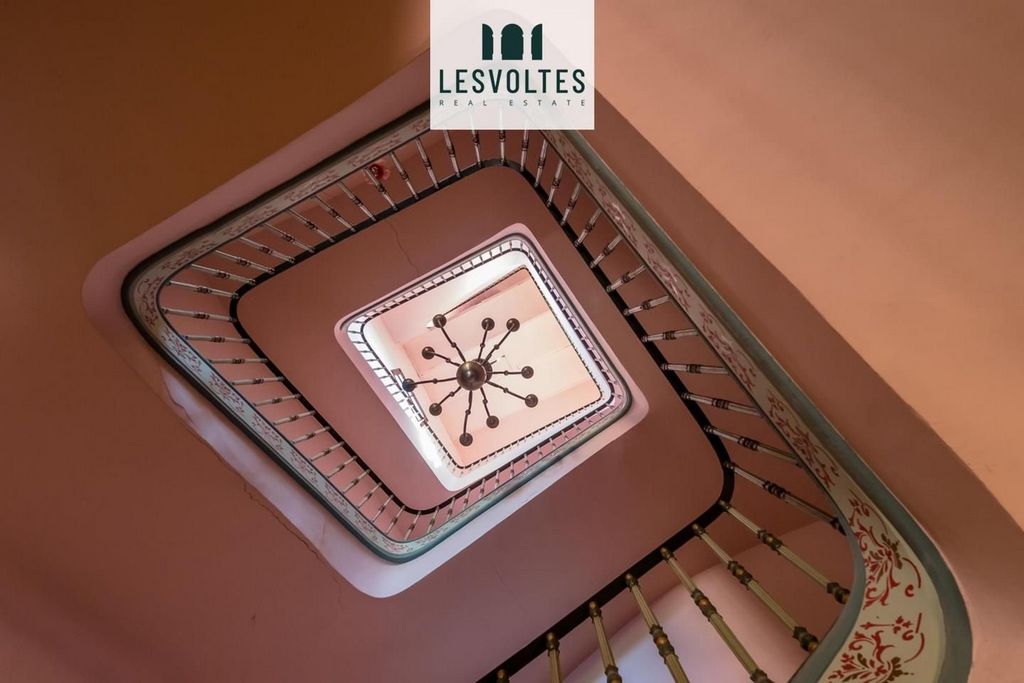
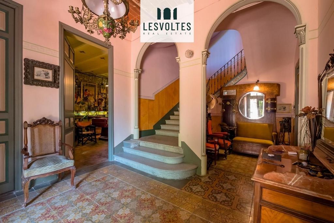
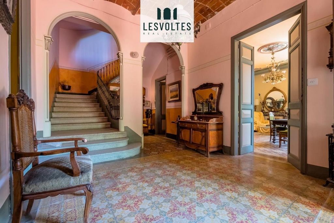
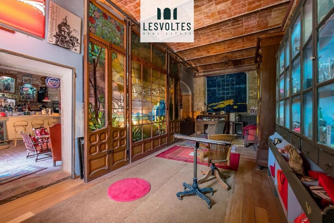
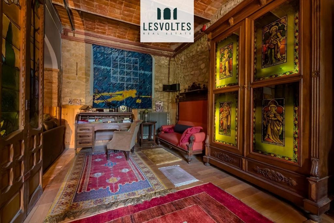
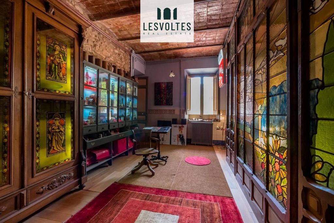
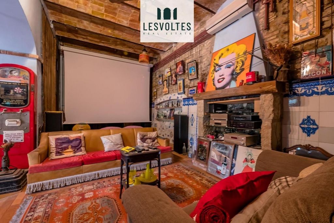
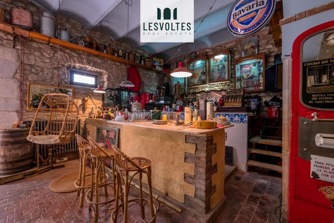
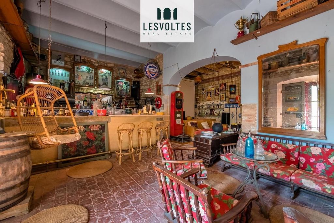
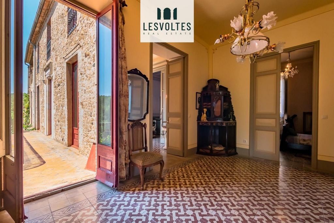
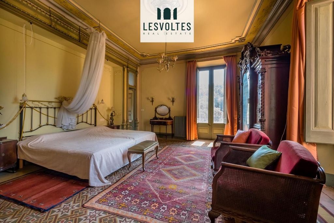
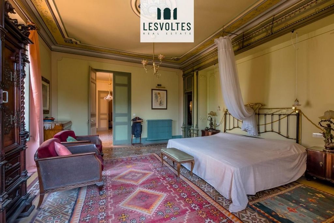
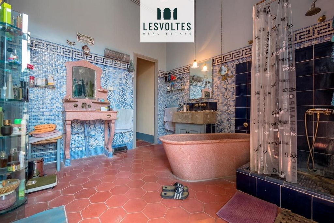
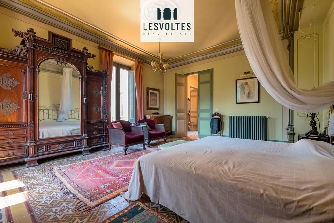
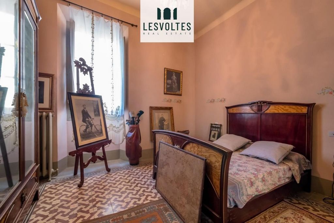
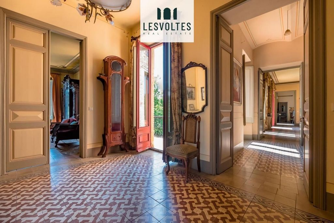
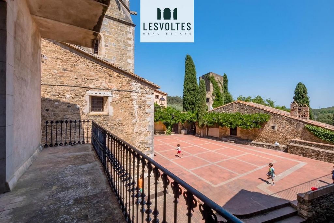
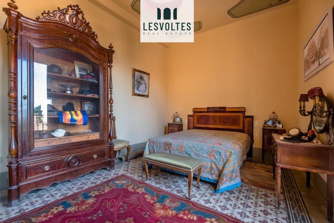
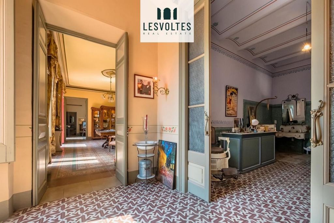
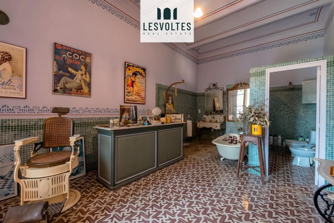
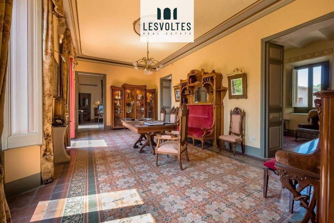
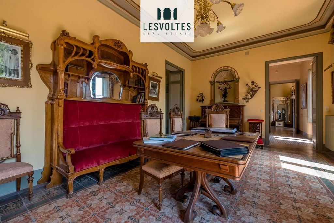
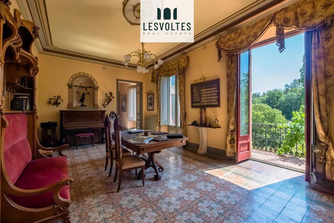
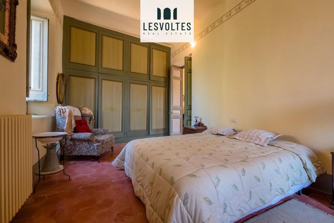
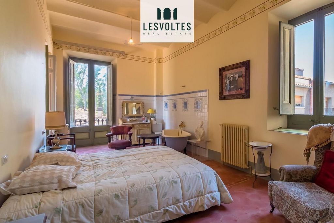
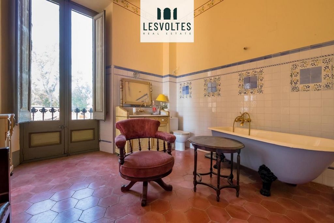
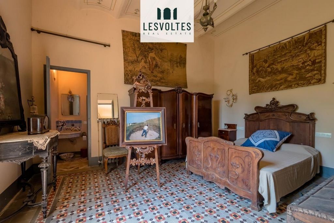
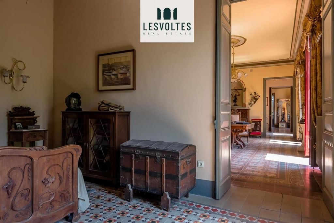
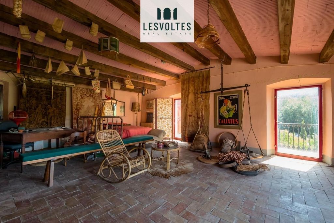
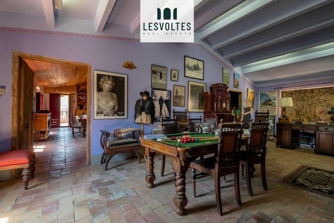
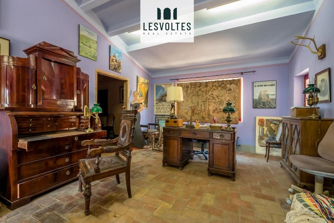
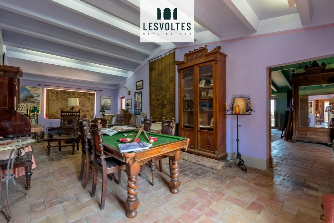
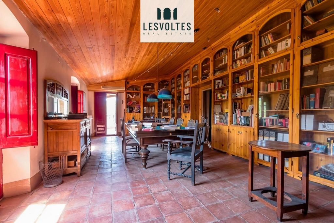
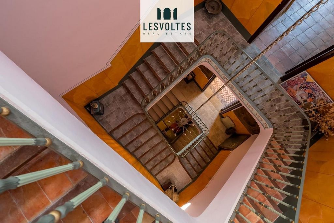
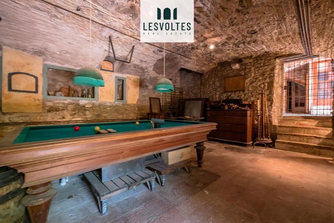
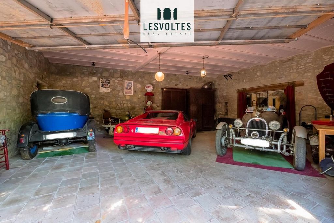
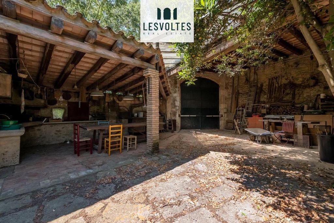
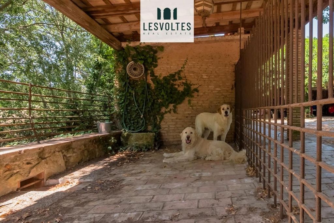
- Garden
- Terrace
- Air Conditioning Visa fler Visa färre EXCLUSIVE AND UNIQUE PROPERTY OF 1,460 M2 BUILT IN A UNIQUE ENVIRONMENT WITH ALL THE CHARM OF BAIX EMPORDÀ-GIRONÈS Splendid Noucentista style property with 1,460 m2, very well preserved in original condition, with a garden of 1,370 m2 and a piece of forest, located in one of the most charming areas of the Baix Empordà-Gironès. The property, built on an old eighteenth-century mill, is distributed over three floors plus a tower with incredible views over the Empordà and the Gavarres. Very subjective spaces, with architectural elements with the splendour of the bourgeois era of the early twentieth century. Spaces with stone and brick vaults and stone walls, which constituted the old mill, which is currently used as a guest bedroom, room-museum, billiard room and garage. From the large antique kitchen with modernist fireplace, through a large balcony, we access a totally open space, built later, where we find a more modern kitchen and very bright space with views of the torrent and the mountains, to enjoy with family and friends. Crossing spaces are different sensations of colors and nuances, with a lot of light, large windows with access to the terrace, from where we dominate the garden and the lushness of nature. In the last room, we discover spaces that permeate us and offer us a journey to the past, a large room, which reproduces a shop from the early twentieth century, welcomes us and leads us to the hall presided over by the staircase that takes us to the upper floors. From the hall we access the garden and the library, and the bar and projection room. On this same level we find a couple of rooms with Catalan vaults original from the old mill and one of the garages. Going up the wide scale to the upper floors, through a large lobby, we connect with a variety of bedrooms with painted ceilings and moldings with frescoed plaster, with a variety of details. Master suite with bathroom and dressing room, three exterior double bedrooms, one of them with a full bathroom and a large library. Giving way to the second floor, formerly used as an attic, we are surprised by the fully refurbished spaces currently used as a library, games room and bedrooms. We continue climbing, we access the tower from where we are given a perspective of the town and the landscape that surrounds this wonderful estate; there is peace in the air. The rooftops, the valley, the fields, the wild forest populated by pines, holm oaks, cork oaks and shrubs, aromatic plants and the mountains are a gift for the senses. For more information or visits, do not hesitate to contact our sales team LES VOLTES Real Estate Empordà i Costa Brava ... />Features:
- Garden
- Terrace
- Air Conditioning EXCLUSIVA Y SINGULAR PROPIEDAD DE 1.460 M2 CONSTRUIDOS EN UN ENTORNO ÚNICO CON TODO EL ENCANTO DEL BAIX EMPORDÀ-GIRONÈS Espléndida propiedad de estilo novecentista con 1.460 m2, muy bien conservada en estado original, con jardín de 1.370 m2 y pieza de bosque, ubicada en una de las zonas con más encanto del Baix Empordà-Gironès. La propiedad, construida sobre un antiguo molino del s. XVIII, está distribuida en tres pisos más una torre con vistas increíbles sobre el Empordà y las Gavarres. Espacios muy subjetivos, con elementos arquitectónicos con el esplendor aún de la época burguesa de los principios del siglo XX. Espacios con bóveda de piedra y ladrillo y muros de piedra, que constituían el antiguo molino, que en la actualidad se destina a dormitorio de invitados, sala-museo, sala de billar y garaje. Desde la gran cocina antigua con chimenea modernista, a través de una gran balconera, accedemos a un espacio totalmente diáfano, construido posteriormente, donde encontramos una cocina más moderna y espacio muy luminoso con vistas al torrente y la montaña, para disfrutar con familiares y amigos. Atravesando espacios son sensaciones diferentes de colores y de matices, con mucha luminosidad, grandes ventanales con salida a terraza, desde donde dominamos el jardín y la frondosidad de la naturaleza. Sala última sala, vamos descubriendo espacios que nos impregnan y nos ofrecen un viaje al pasado, una gran sala, que reproduce una tienda de principios del siglo XX, nos da la bienvenida y nos conduce al recibidor presidido por la escalinata que nos lleva a las plantas superiores. Del recibidor accedemos al jardín y en la biblioteca, y en el bar y sala de proyecciones. En este mismo nivel encontramos un par de salas con bóveda catalana originales del antiguo molino y uno de los garajes. Subiendo la amplia escala hacia las plantas superiores, a través de un gran vestíbulo, conectamos con diversidad de alcobas con techos pintados y molduras con yeso pintado al fresco, con diversidad de detalles. Suite principal con baño y vestidor, tres alcobas dobles exteriores, una de ellas con baño completo y amplia biblioteca. Dando paso a la segunda planta, destinada antiguamente a desván, nos sorprenden los espacios totalmente rehabilitados y destinados actualmente a biblioteca, sala de juegos y dormitorios. Continuamos subiendo, accedemos a la torre desde donde se nos abre una perspectiva del pueblo y del paisaje que rodea esta maravillosa finca; se respira paz. Los tejados, el valle, los campos, el bosque salvaje poblado de pinos, encinas, alcornoques y arbustos, plantas aromáticas y la montaña son un regalo para los sentidos. Para más información o visitas no dude en contactar con nuestro equipo comercial LES VOLTES Real Estate Empordà i Costa Brava ... />Features:
- Garden
- Terrace
- Air Conditioning