17 421 073 SEK
17 421 073 SEK
15 562 826 SEK



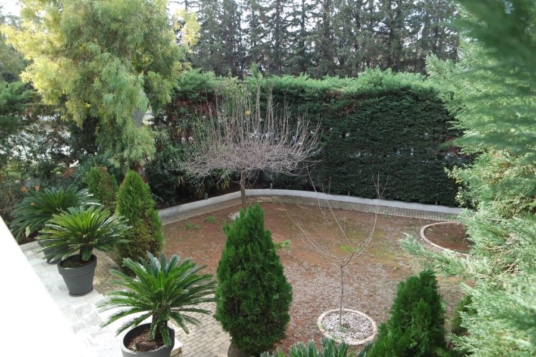
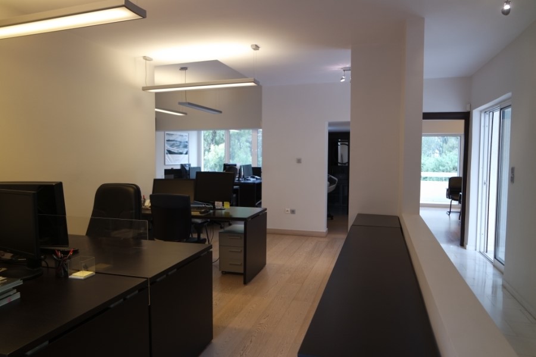
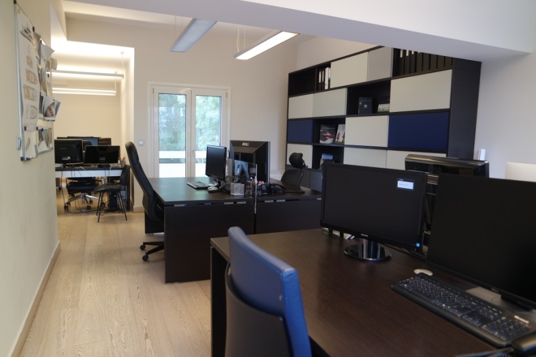
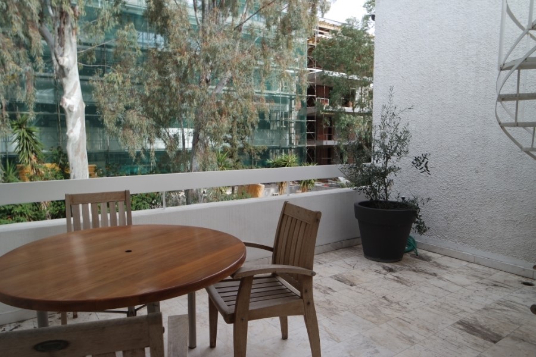
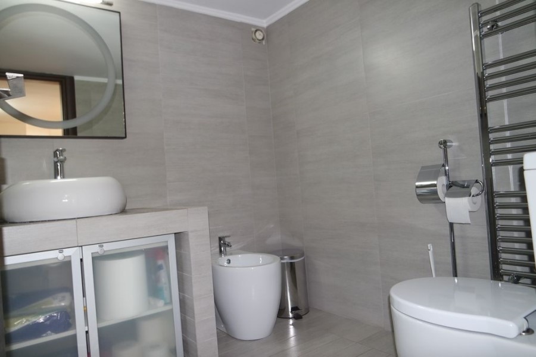
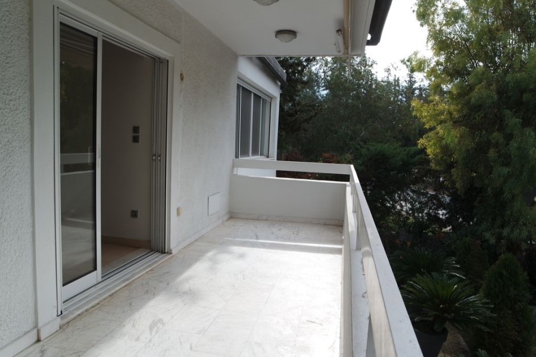
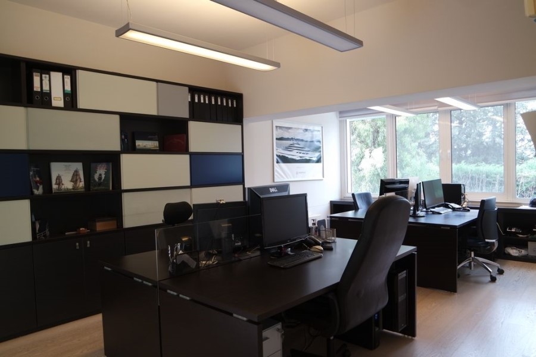
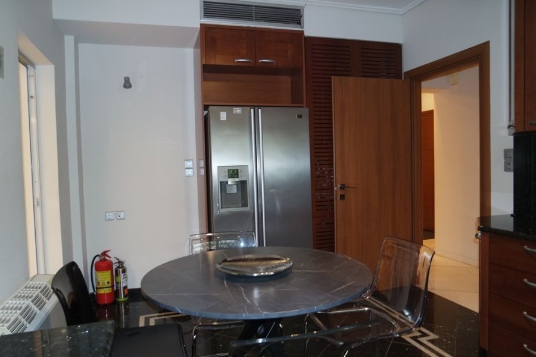
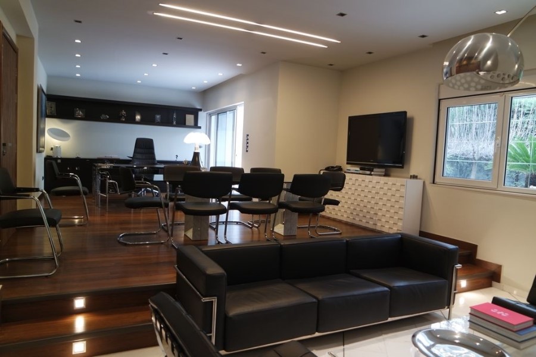
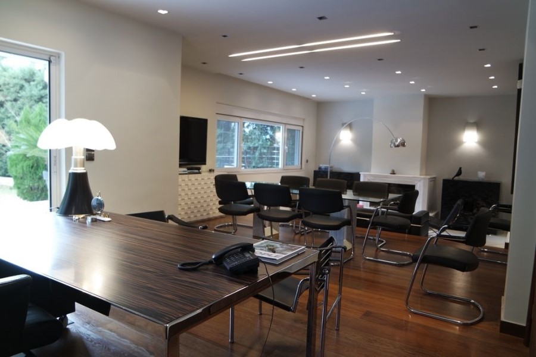
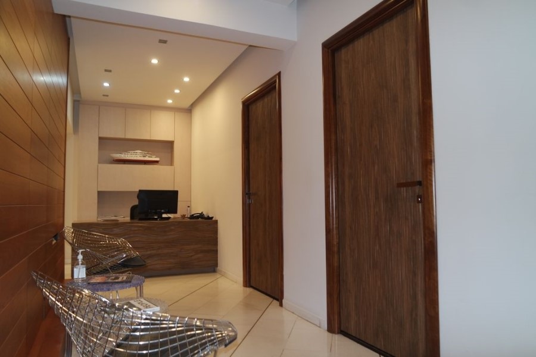
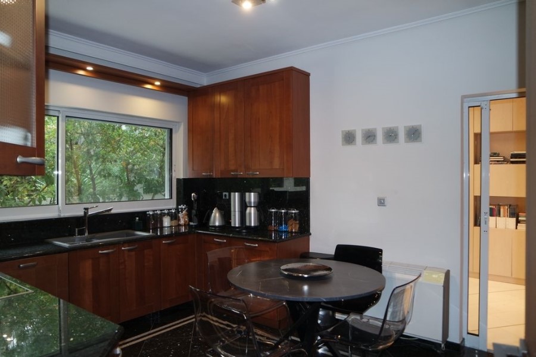
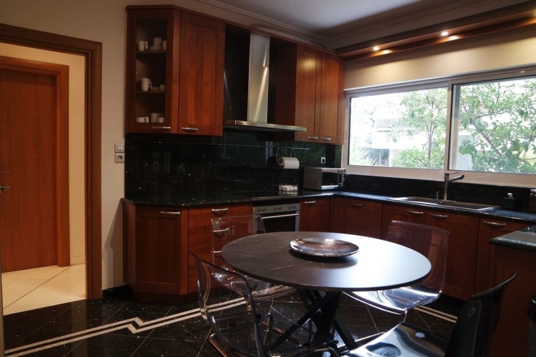
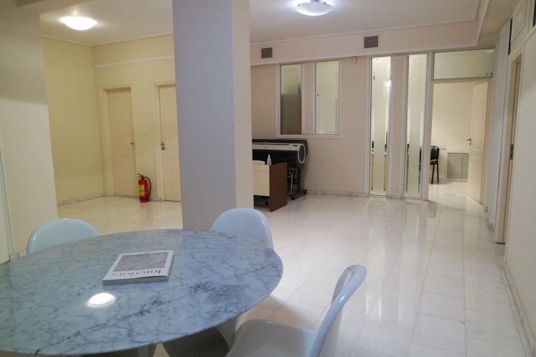
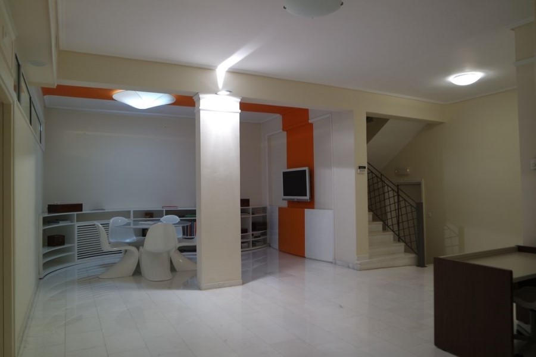
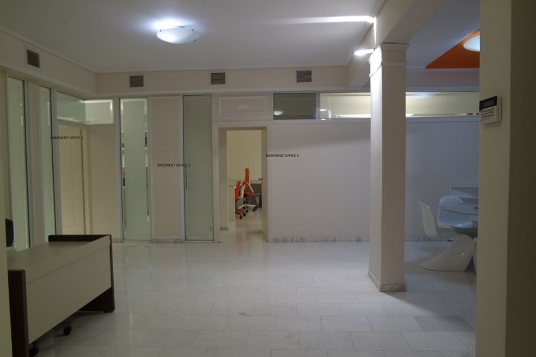
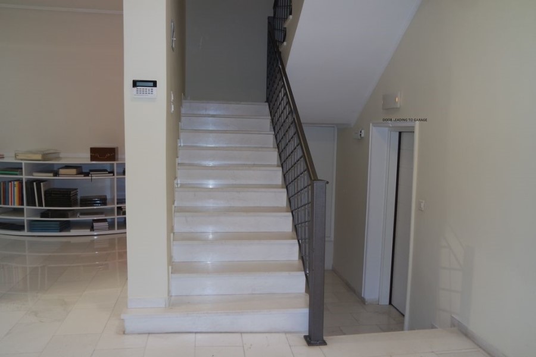
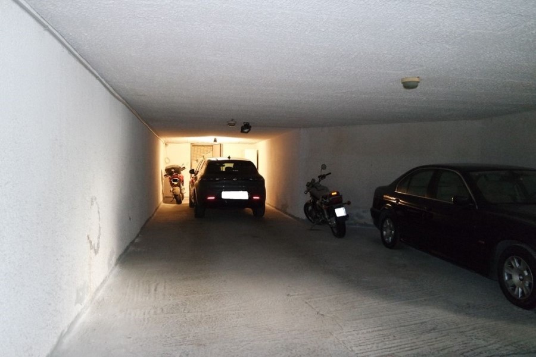
BUILT: 1989
REFITTED TO BECOME AN OFFICE: 2009
BUILT AREA: 339sqm
OTHER AREAS: 38sqm Basement garage for 3 cars, & storeroom
LEVELS: 3 , Ground floor / 1st Floor / Basement
DESCRIPTION
Ground Floor
There are 2 entrances, the main one in front of the house and one from the side. Outside parking area for 2 vehicles with remote control operated gate.
Upon entering the building there is the reception area with seating for 2 and desks for 2 secretaries. A coat closet and W.C. White marble floors around reception.
Fully equipped kitchen with table for 4, wooden units, black granite featured on worktop and floor.
Separate access to the main office which features ample storage units / shelves and large desk, conference table and wall mounted T.V. Direct access to the garden with ample space for outdoor seating and dining.
1st Floor
From the Ground Floor a marble staircase leads to the 1st floor.
Features 3 balconies.
1 large open plan office with 7 desks, access to 2 balconies, 1 separate office for 2 persons with balcony view of garden.
One W.C. and laser printing area. Wooden and marble floors, ample bookcases and storage units.
Basement
Large Meeting area with storage units and wall mounted T.V.
3 offices in this area:-
1.Office for 1 person.
2. Office for up to 3 persons.
3. Office for 2 persons.
One bathroom with a shower.
Heating / air-conditioning mechanical room.
Small storage area under the staircase.
Access to garage and storeroom.
White marble floors throughout this level.
Heating and air-conditioning throughout.
Location
Situated on the coast road leading to Voula town center and/or Vouliagmeni or Glyfada within a few minutes. Visa fler Visa färre ΜΟΝΟΚΑΤΟΙΚΙΑ ΣΤΗ ΒΟΥΛΑ / ΚΑΒΟΥΡΙ
ΚΑΤΑΣΚΕΥΗ: 1989
ΑΝΑΚΑΙΝΙΣΗ & ΜΕΤΑΤΡΟΠΗ ΣΕ ΓΡΑΦΕΙΟ : 2009
ΔΟΜΗΣΗ: 339τμ
ΕΠΙΦΑΝΕΙΑ ΥΠΟΓΕΙΩΝ : 38τμ Υπόγειο γκαράζ για 3 αυτοκίνητα, & αποθήκη
ΕΠΙΠΕΔΑ : 3, Ισόγειο / 1ος Όροφος / Υπόγειο
Βρίσκεται στον παραλιακό δρόμο που οδηγεί στο κέντρο της πόλης της Βούλας ή/και τη Βουλιαγμένη ή τη Γλυφάδα μέσα σε λίγα λεπτά.
Τιμή πώλησης : 1.450.000 €
ΠΕΡΙΓΡΑΦΗ :
ΙΣΟΓΕΙΟ
Υπάρχουν 2 είσοδοι, η κύρια μπροστά από το σπίτι και μία από το πλάι. Εξωτερικός χώρος στάθμευσης για 2 οχήματα με τηλεχειριζόμενη πύλη.
Κατά την είσοδο στο κτίριο υπάρχει ο χώρος υποδοχής με θέσεις εργασίας για 2 άτομα και γραφεία για 2 γραμματείς. Μια ντουλάπα και W.C. Λευκά μαρμάρινα πατώματα γύρω από τη ρεσεψιόν.
Πλήρως εξοπλισμένη κουζίνα με τραπέζι για 4 άτομα, ξύλινα ντουλάπια, μαύρος γρανίτης σε πάγκο και δάπεδο.
Ξεχωριστή πρόσβαση στο κεντρικό γραφείο που διαθέτει άφθονες αποθηκευτικές μονάδες / ράφια και μεγάλο γραφείο, τραπέζι συνεδριάσεων και επιτοίχια τηλεόραση. Άμεση πρόσβαση στον κήπο με άφθονο χώρο για υπαίθρια καθίσματα και τραπεζαρία.
1ΟΣ ΟΡΟΦΟΣ
Από το Ισόγειο μια μαρμάρινη σκάλα οδηγεί στον 1ο όροφο.
Διαθέτει 3 μπαλκόνια.
1 μεγάλο ενιαίο γραφείο με 7 γραφεία, πρόσβαση σε 2 μπαλκόνια, 1 ξεχωριστό γραφείο για 2 άτομα με μπαλκόνι με θέα στον κήπο.
Ένα W.C. και περιοχή εκτύπωσης λέιζερ. Ξύλινα και μαρμάρινα δάπεδα, άφθονες βιβλιοθήκες και αποθηκευτικοί χώροι.
ΥΠΟΓΕΙΟ
Μεγάλος χώρος συσκέψεων με αποθηκευτικές μονάδες και επιτοίχια τηλεόραση.
3 γραφεία σε αυτή την περιοχή:-
1.Γραφείο για 1 άτομο.
2. Γραφείο για έως 3 άτομα.
3. Γραφείο για 2 άτομα.
Ένα μπάνιο με ντους.
Χώρος μηχανολογικών εγκαταστάσεων θέρμανσης/κλιματισμού.
Μικρός αποθηκευτικός χώρος κάτω από τη σκάλα.
Πρόσβαση σε γκαράζ και αποθήκη.
Δάπεδα από λευκό μάρμαρο σε όλο αυτό το επίπεδο.
Θέρμανση και κλιματισμός σε όλους τους χώρους. DETACHED OFFICE / HOUSE IN VOULA
BUILT: 1989
REFITTED TO BECOME AN OFFICE: 2009
BUILT AREA: 339sqm
OTHER AREAS: 38sqm Basement garage for 3 cars, & storeroom
LEVELS: 3 , Ground floor / 1st Floor / Basement
DESCRIPTION
Ground Floor
There are 2 entrances, the main one in front of the house and one from the side. Outside parking area for 2 vehicles with remote control operated gate.
Upon entering the building there is the reception area with seating for 2 and desks for 2 secretaries. A coat closet and W.C. White marble floors around reception.
Fully equipped kitchen with table for 4, wooden units, black granite featured on worktop and floor.
Separate access to the main office which features ample storage units / shelves and large desk, conference table and wall mounted T.V. Direct access to the garden with ample space for outdoor seating and dining.
1st Floor
From the Ground Floor a marble staircase leads to the 1st floor.
Features 3 balconies.
1 large open plan office with 7 desks, access to 2 balconies, 1 separate office for 2 persons with balcony view of garden.
One W.C. and laser printing area. Wooden and marble floors, ample bookcases and storage units.
Basement
Large Meeting area with storage units and wall mounted T.V.
3 offices in this area:-
1.Office for 1 person.
2. Office for up to 3 persons.
3. Office for 2 persons.
One bathroom with a shower.
Heating / air-conditioning mechanical room.
Small storage area under the staircase.
Access to garage and storeroom.
White marble floors throughout this level.
Heating and air-conditioning throughout.
Location
Situated on the coast road leading to Voula town center and/or Vouliagmeni or Glyfada within a few minutes.