1 668 226 SEK
1 544 236 SEK
1 944 385 SEK
1 904 934 SEK
2 124 734 SEK
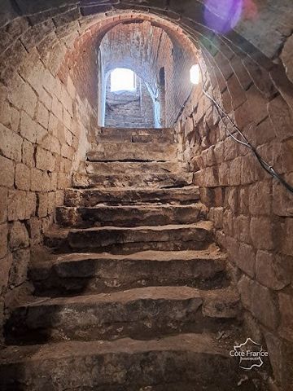
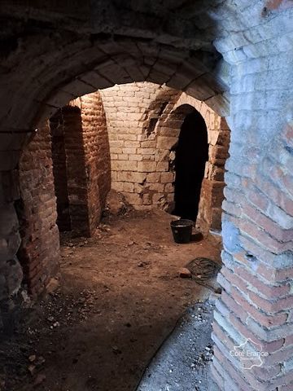
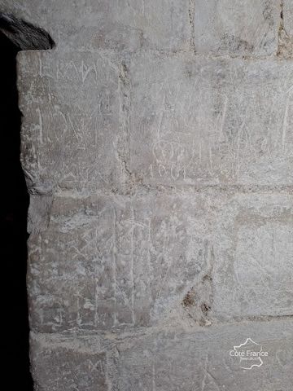
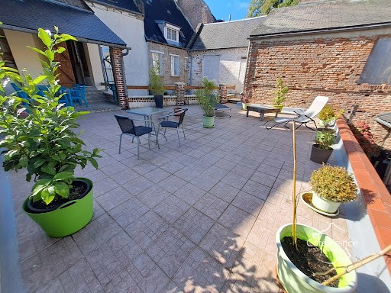
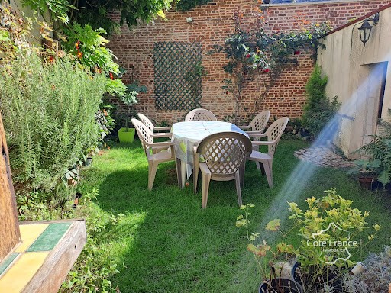
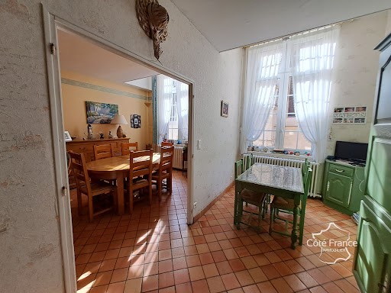
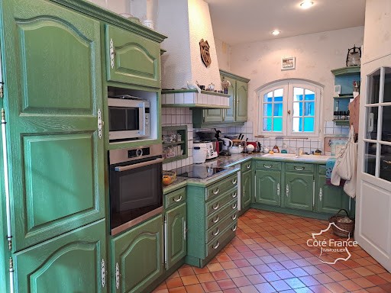
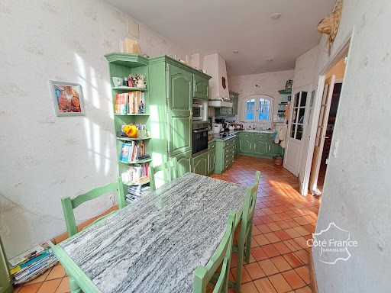
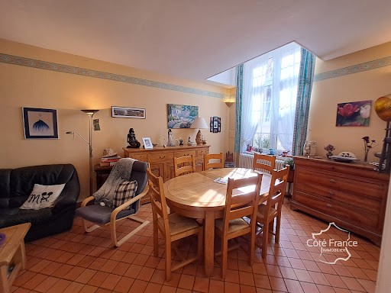
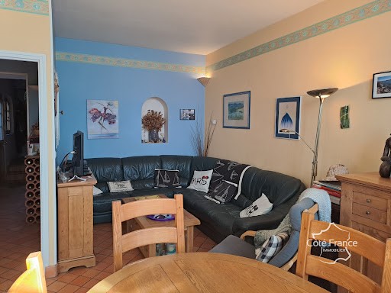
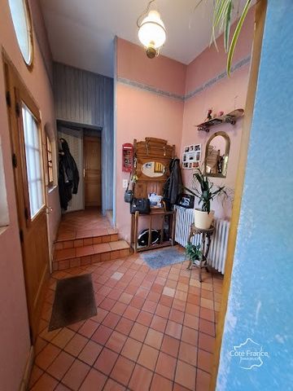
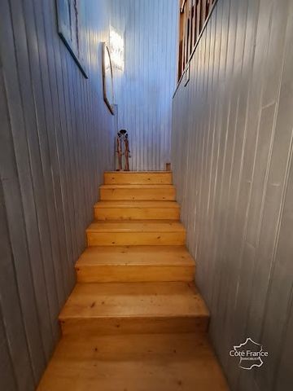
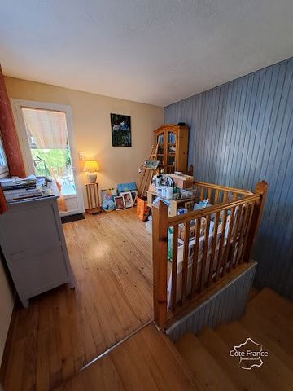
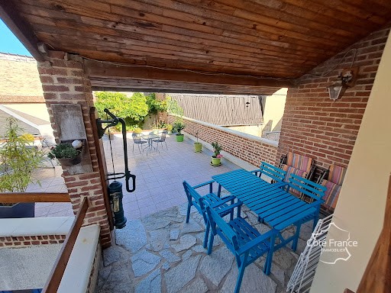
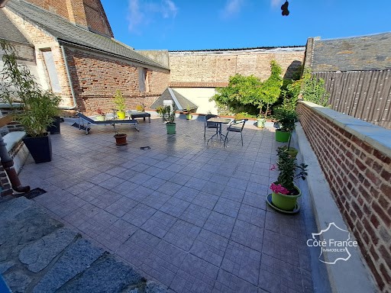
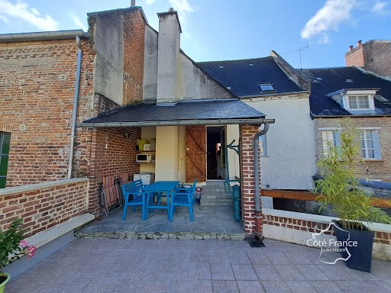
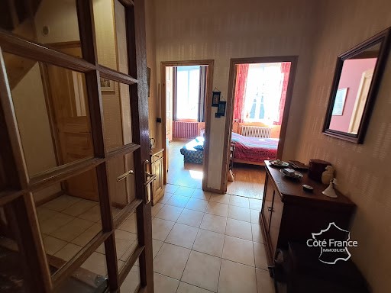
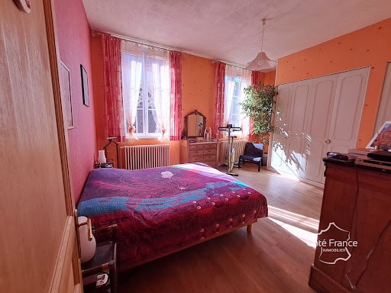
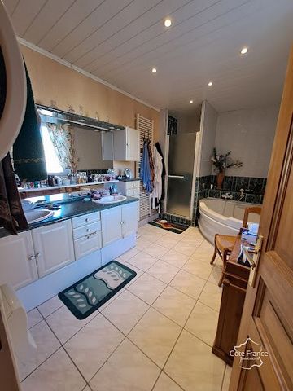
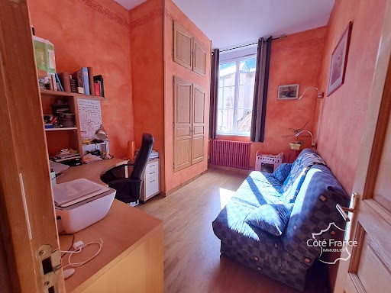
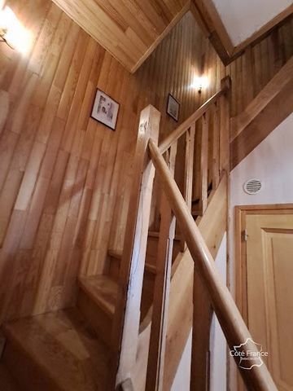
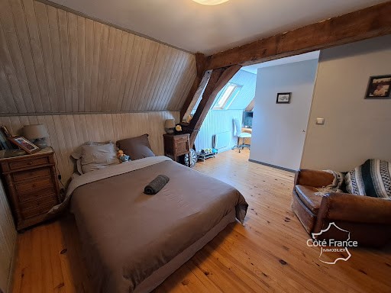
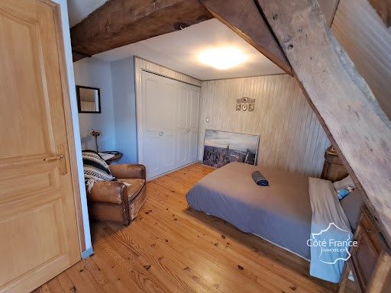
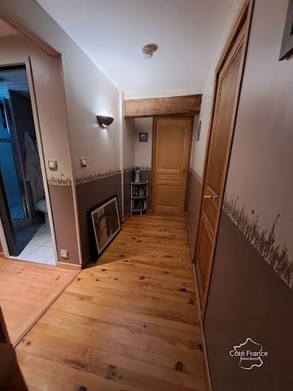
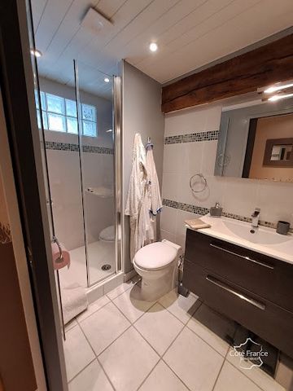
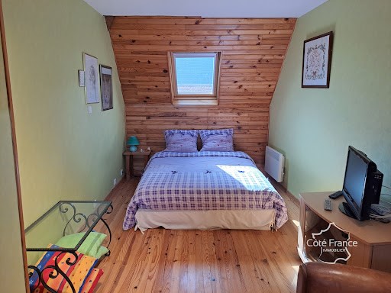
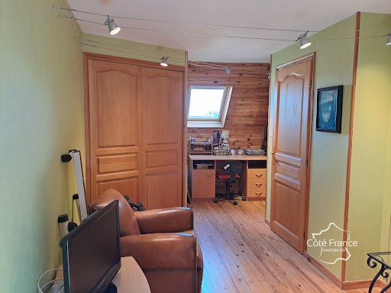
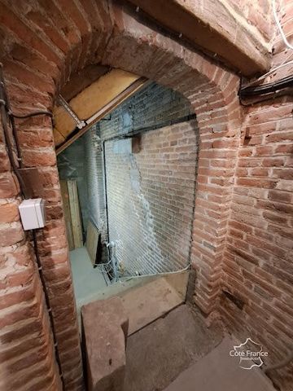
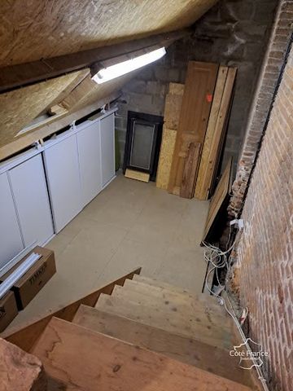
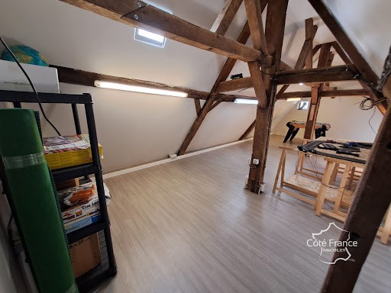
This historic property offers you a unique experience with its vast cellar corridors dating back to the seventeenth century, perfectly preserved, where the old stones tell a fascinating story at every corner.
Nestled in the heart of a historic town, close to a castle, this house was once connected to the castle's cellars, testifying to its rich past.
Adjacent to the main house, a spacious courtyard, a small garden with an outdoor kitchen, as well as a large open terrace of 40 m2, including a covered area, invite you to enjoy the outdoors.
The house itself consists of a welcoming entrance, a living room and a communicating fitted kitchen. In the living room, a dedicated dining area as well as a comfortable seating area are set up, complemented by a toilet and a built-in cellar, ideal for storage and kitchen preparation.
On the first floor, a landing gives access to the superb open terrace of 40 m2 with its covered area. Two bedrooms, a second landing and a bathroom complete this floor.
The second floor has a hallway leading to two additional bedrooms, a shower room and toilet, as well as a large multipurpose room.
The third floor has a surprise in store with an insulated attic of 20 m2, equipped with electricity, now converted into a games room, where the magnificent original beams are still highlighted.
A carriage door gives you access to the space for vehicles, including two garages and a charming courtyard.
In addition, an adjacent outbuilding offers the possibility of being converted into a gîte, adding an even more versatile dimension to this exceptional property.
Ref: 5746 Price: 157.000 euro agency fees paid by the seller.
ENERGY CLASS: D 171 kWh/m2/year.
CLIMATE CLASS: D 36 kgCO2/m2/year.
Estimated annual energy expenditure for standard use: between €1,730 and €2,390 per year.
Reference date of the energy prices used to derive this estimate: 2021.
Information on the risks to which this property is exposed is available on the Georisks website: ... /> Marissa Schopman Local agent: ... (Français, Nederlands, English and Deutsch) Tel ...
On the France side, Franco-Belgian-International network of agencies and advisors.
This real estate advertisement has been written under the editorial responsibility of Marissa Schopman, Independent Commercial Real Estate Agent of SARL Côté France (without holding funds), the commercial agent registered with the RSAC of Saint-Quentin under the number 811420124, holder of the real estate canvassing card on behalf of the company SARL Côté France. Buy, sell, rent, for sale, investment, rent, buy cotefranceimmo.fr
This ad is brought to you by Marissa Schopman - EI - NoRSAC: 811420124, Registered at the Registry of the Commercial Court of Saint Quentin Côté France Real Estate - Franco Belgian International Real Estate Network - Advisors from North to South of the France and 4 agencies at your service. This real estate advertisement has been written under the editorial responsibility of the independent commercial real estate agent of SARL Côté France (without holding funds), the commercial agent is the holder of the real estate canvassing card on behalf of the company SARL Côté France ... - Advertisement written and published by an Agent - Visa fler Visa färre Maison Historique du XVIIe Siècle avec Magnifiques Caves
Cette propriété historique vous offre une expérience unique avec ses vastes couloirs de caves datant du XVIIe siècle, parfaitement préservées, où les vieilles pierres racontent une histoire fascinante à chaque coin.
Nichée au coeur d'une ville historique, à proximité d'un château, cette maison était autrefois reliée aux caves du château, témoignant de son riche passé.
Adjacente à la maison principale, une spacieuse cour, un petit jardin doté d'une cuisine extérieure, ainsi qu'une vaste terrasse ouverte de 40 m2, comprenant un coin couvert, vous invitent à profiter de l'extérieur.
La maison elle-même se compose d'une entrée accueillante, d'un salon et d'une cuisine équipée communicante. Dans le salon, un espace dédié à la salle à manger ainsi qu'un coin salon confortable sont aménagés, complétés par des toilettes et une cave intégrée, idéale pour le stockage et la préparation de la cuisine.
Au premier étage, un palier donne accès à la superbe terrasse ouverte de 40 m2 avec son coin couvert. Deux chambres, un second palier et une salle de bains complètent cet étage.
Le deuxième étage dispose d'un couloir desservant deux chambres supplémentaires, une salle de douche et des toilettes, ainsi qu'une grande pièce polyvalente.
Le troisième étage réserve une surprise avec un grenier isolé de 20 m2, équipé en électricité, désormais aménagé en salle de jeux, où les magnifiques poutres d'origine sont toujours mises en valeur.
Une porte cochère vous permet d'accéder à l'espace pour les véhicules, comprenant deux garages et une cour charmante.
De plus, une dépendance adjacente offre la possibilité d'être aménagée en gîte, ajoutant ainsi une dimension encore plus polyvalente à cette propriété exceptionnelle.
Réf: 5746 Prix : 157.000 euro honoraires charge vendeur.
CLASSE ENERGIE : D 171 kWh/m2/an.
CLASSE CLIMAT : D 36 kgCO2/m2/an.
Montant estimé des dépenses annuelles d'énergie pour un usage standard : entre 1.730 euro et 2.390 euro / an.
Date de référence des prix de l'énergie utilisés pour établir cette estimation : 2021.
Les informations sur les risques auxquels ce bien est exposé sont disponibles sur le site Géorisques : ... /> Marissa Schopman Agent local : ... (Français, Nederlands, English et Deutsch) Tél ...
Côté France Réseau Franco-Belge-International d'agences et de conseillers.
La présente annonce immobilière a été rédigée sous la responsabilité éditoriale de Marissa Schopman, Agent commercial indépendant en immobilier de la SARL Côté France (sans détention de fonds), l'agent commercial immatriculé au RSAC de Saint-Quentin sous le numéro 811420124, titulaire de la carte de démarchage immobilier pour le compte de la société SARL Côté France. Achat vente location à vendre investissement location acheter cotefranceimmo.fr
Cette annonce vous est proposée par Marissa Schopman - EI - NoRSAC: 811420124, Enregistré au Greffe du tribunal de commerce de Saint Quentin Côté France Immobilier - Réseau Immobilier Franco Belge international - Des conseillers du Nord au Sud de la France et 4 agences à votre service. La présente annonce immobilière a été rédigée sous la responsabilité éditoriale de l'agent commercial indépendant en immobilier de la SARL Côté France (sans détention de fonds), l'agent commercial est titulaire de la carte de démarchage immobilier pour le compte de la société SARL Côté France ... - Annonce rédigée et publiée par un Agent Mandataire - Historic Seventeenth Century House with Magnificent Cellars
This historic property offers you a unique experience with its vast cellar corridors dating back to the seventeenth century, perfectly preserved, where the old stones tell a fascinating story at every corner.
Nestled in the heart of a historic town, close to a castle, this house was once connected to the castle's cellars, testifying to its rich past.
Adjacent to the main house, a spacious courtyard, a small garden with an outdoor kitchen, as well as a large open terrace of 40 m2, including a covered area, invite you to enjoy the outdoors.
The house itself consists of a welcoming entrance, a living room and a communicating fitted kitchen. In the living room, a dedicated dining area as well as a comfortable seating area are set up, complemented by a toilet and a built-in cellar, ideal for storage and kitchen preparation.
On the first floor, a landing gives access to the superb open terrace of 40 m2 with its covered area. Two bedrooms, a second landing and a bathroom complete this floor.
The second floor has a hallway leading to two additional bedrooms, a shower room and toilet, as well as a large multipurpose room.
The third floor has a surprise in store with an insulated attic of 20 m2, equipped with electricity, now converted into a games room, where the magnificent original beams are still highlighted.
A carriage door gives you access to the space for vehicles, including two garages and a charming courtyard.
In addition, an adjacent outbuilding offers the possibility of being converted into a gîte, adding an even more versatile dimension to this exceptional property.
Ref: 5746 Price: 157.000 euro agency fees paid by the seller.
ENERGY CLASS: D 171 kWh/m2/year.
CLIMATE CLASS: D 36 kgCO2/m2/year.
Estimated annual energy expenditure for standard use: between €1,730 and €2,390 per year.
Reference date of the energy prices used to derive this estimate: 2021.
Information on the risks to which this property is exposed is available on the Georisks website: ... /> Marissa Schopman Local agent: ... (Français, Nederlands, English and Deutsch) Tel ...
On the France side, Franco-Belgian-International network of agencies and advisors.
This real estate advertisement has been written under the editorial responsibility of Marissa Schopman, Independent Commercial Real Estate Agent of SARL Côté France (without holding funds), the commercial agent registered with the RSAC of Saint-Quentin under the number 811420124, holder of the real estate canvassing card on behalf of the company SARL Côté France. Buy, sell, rent, for sale, investment, rent, buy cotefranceimmo.fr
This ad is brought to you by Marissa Schopman - EI - NoRSAC: 811420124, Registered at the Registry of the Commercial Court of Saint Quentin Côté France Real Estate - Franco Belgian International Real Estate Network - Advisors from North to South of the France and 4 agencies at your service. This real estate advertisement has been written under the editorial responsibility of the independent commercial real estate agent of SARL Côté France (without holding funds), the commercial agent is the holder of the real estate canvassing card on behalf of the company SARL Côté France ... - Advertisement written and published by an Agent -