BILDERNA LADDAS...
Affärsmöjlighet (Till salu)
lot 18 m²
Referens:
EDEN-T92038436
/ 92038436
Referens:
EDEN-T92038436
Land:
PT
Stad:
Estrela
Kategori:
Kommersiella
Listningstyp:
Till salu
Fastighetstyp:
Affärsmöjlighet
Tomt storlek:
18 m²
Terrass:
Ja
AVERAGE HOME VALUES IN LUZ
REAL ESTATE PRICE PER M² IN NEARBY CITIES
| City |
Avg price per m² house |
Avg price per m² apartment |
|---|---|---|
| Évora | 22 104 SEK | 62 738 SEK |
| Beja | 16 849 SEK | - |
| Alcácer do Sal | 30 574 SEK | - |
| Portalegre | 13 922 SEK | - |
| Grândola | 55 609 SEK | 51 667 SEK |
| Castro Marim | 38 411 SEK | - |
| Ayamonte | 34 029 SEK | - |
| Monte Gordo | - | 40 113 SEK |
| Altura | 45 846 SEK | - |
| Vila Nova de Cacela | 40 003 SEK | 51 125 SEK |
| Cabanas de Tavira | 38 632 SEK | 47 487 SEK |
| Palmela | 30 918 SEK | 26 010 SEK |
| Setúbal | 37 826 SEK | 30 866 SEK |
| Portugal | 30 119 SEK | 41 125 SEK |
| São Brás de Alportel | 32 323 SEK | 28 059 SEK |
| São Brás de Alportel | 30 998 SEK | 26 999 SEK |
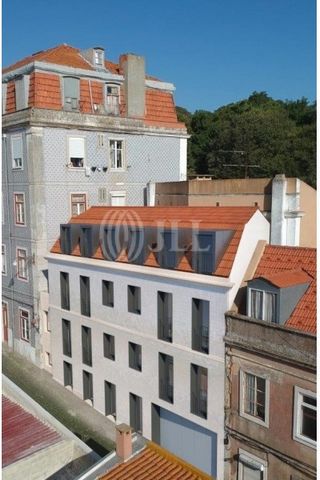
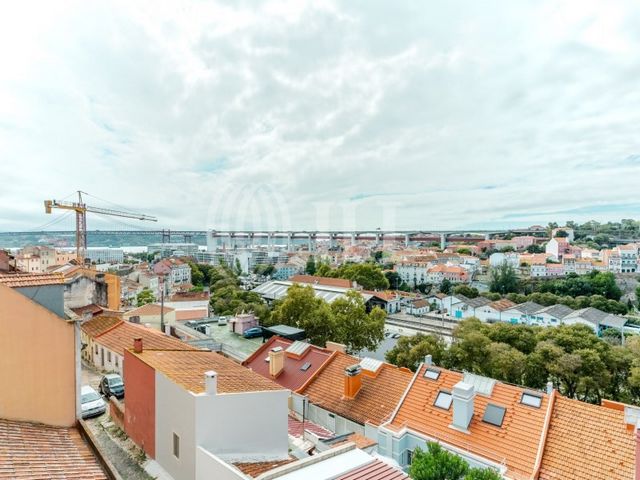


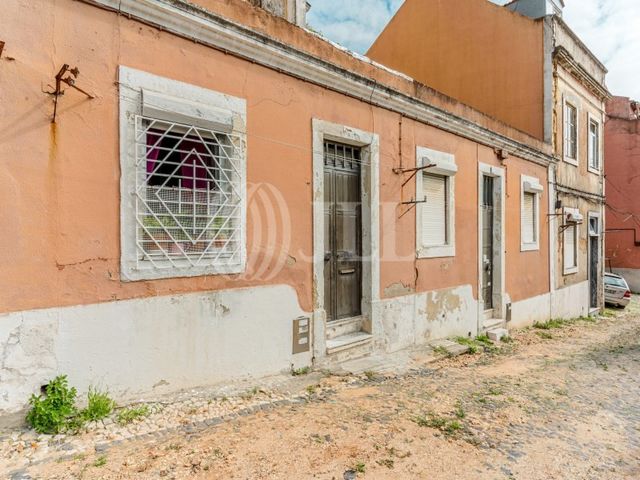
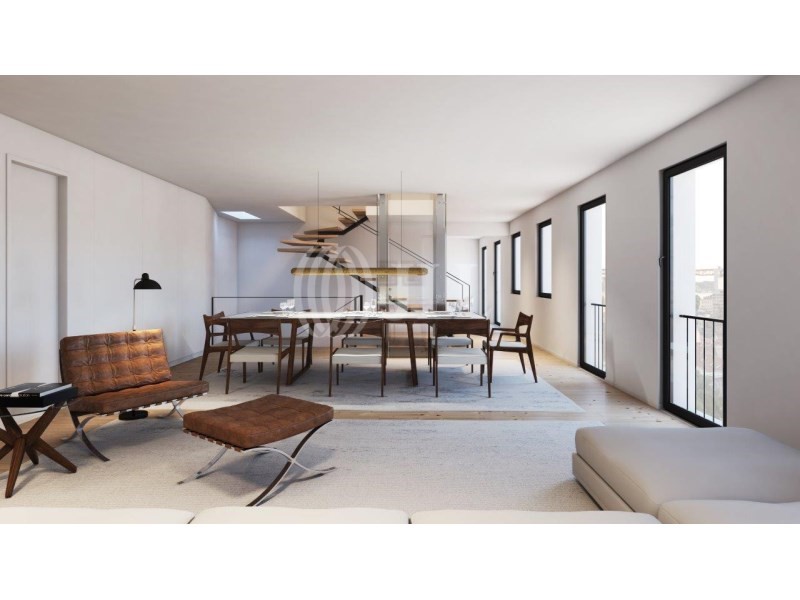

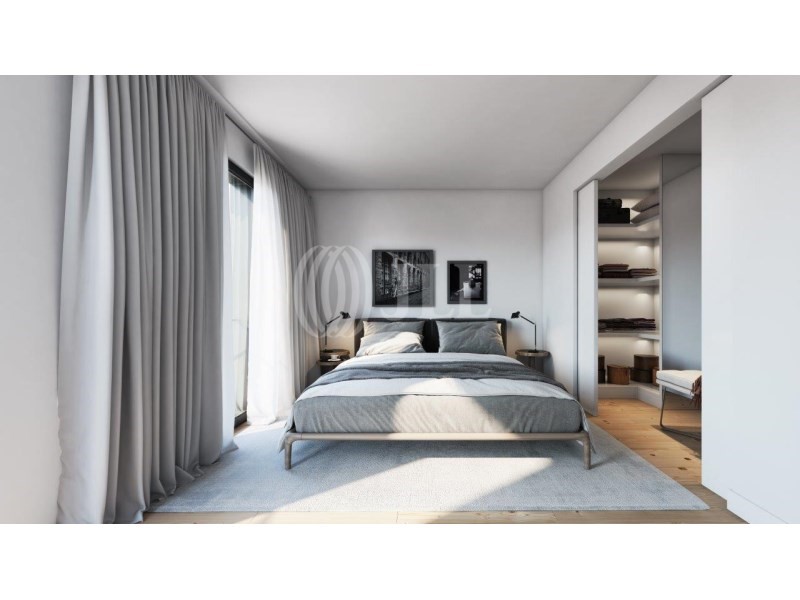

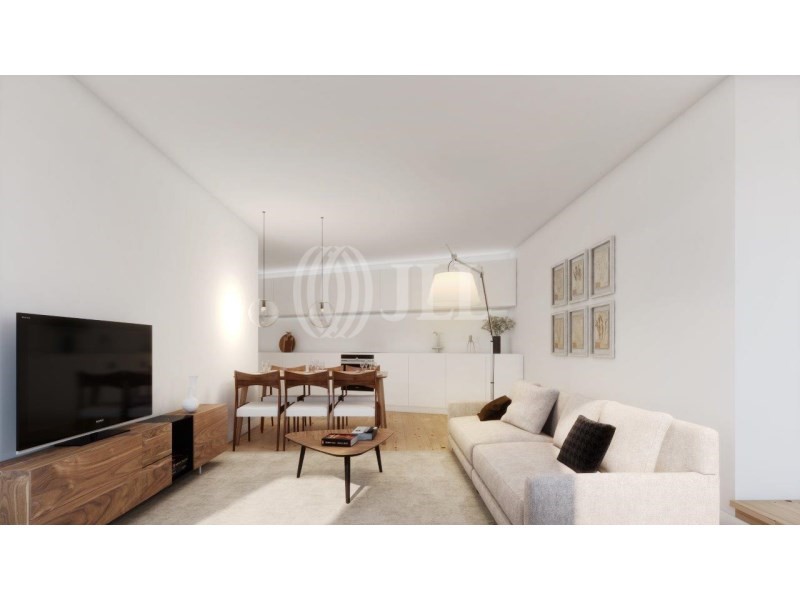
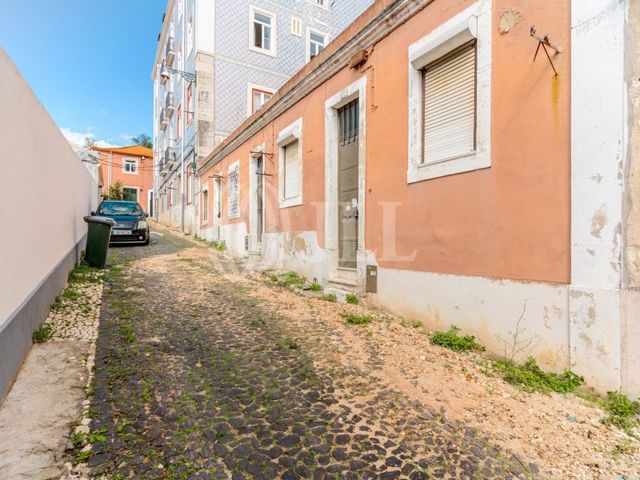

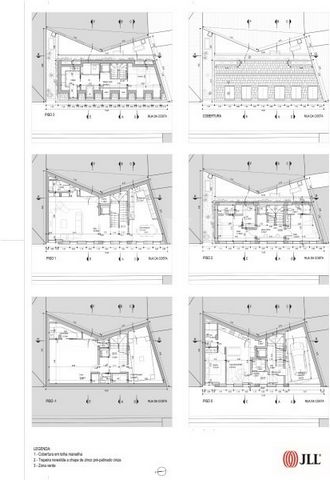
Features:
- Terrace
- Fitness Center Visa fler Visa färre Prédio devoluto com 427m² de área bruta de construção, vista rio e projeto aprovado para moradia unifamiliar e um apartamento T1, na Estrela, em Lisboa. A moradia, com 370m² de área bruta privativa, distribui-se por três pisos e inclui garagem. No primeiro piso, encontra-se uma sala ampla com cozinha aberta, sala de jantar e uma casa de banho social. O segundo piso conta com duas suites, sendo uma delas com closet. O terceiro e último piso é inteiramente dedicado a uma master suite. Beneficia de vista para a cidade e rio a partir do primeiro piso. Dispõe ainda de lavandaria na cave e dois lugares de estacionamento. O apartamento, com 50m² de área bruta privativa, é composto por cozinha em open space para a sala de estar, um quarto e uma casa de banho. As áreas comuns totalizam 7m². O projeto prevê a instalação de um elevador interior. Localizado junto à Tapadas das Necessidades, a 10 minutos walking distance da zona ribeirinha de Lisboa, do Hospital CUF Tejo e da estação ferroviária Alcântra-Mar. A 2 minutos driving distance dos Salesianos de Lisboa, a 5 minutos de Campo de Ourique, do Parque Florestal de Monsanto e do acesso à Ponte 25 de Abril. A 20 minutos do Aeroporto de Lisboa. Categoria Energética: A #ref:75399
Features:
- Terrace
- Fitness Center Immeuble vacant avec 427 m² de surface brute de construction, vue sur le fleuve et projet approuvé pour une maison unifamiliale et un appartement T1, à Estrela, Lisbonne. La maison, avec 370 m² de surface brute privative, est répartie sur trois étages et comprend un garage. Au premier étage, on trouve un spacieux salon avec cuisine ouverte, salle à manger et une salle de bain d'invités. Le deuxième étage dispose de deux suites, dont une avec dressing. Le troisième et dernier étage est entièrement dédié à une suite parentale. Elle bénéficie d'une vue sur la ville et le fleuve à partir du premier étage. Elle dispose également d'une buanderie au sous-sol et de deux places de parking. L'appartement, avec 50 m² de surface brute privative, se compose d'une cuisine ouverte sur le salon, d'une chambre et d'une salle de bain. Les parties communes totalisent 7 m². Le projet prévoit l'installation d'un ascenseur intérieur. Situé à côté de la Tapada das Necessidades, à 10 minutes à pied de la zone riveraine de Lisbonne, de l'Hôpital CUF Tejo et de la gare ferroviaire d'Alcântara-Mar. À 2 minutes en voiture des Salesianos de Lisboa, à 5 minutes de Campo de Ourique, du Parc Forestier de Monsanto et de l'accès au Pont du 25 Avril. À 20 minutes de l'Aéroport de Lisbonne. Performance Énergétique: A #ref:75399
Features:
- Terrace
- Fitness Center Vacant building with 427 sqm of gross construction area, river view, and approved project for a single-family house and a 1-bedroom apartment, in Estrela, Lisbon. The house, with 370 sqm of gross private area, is spread over three floors and includes a garage. On the first floor, there is a spacious living room with an open kitchen, dining room, and a guest bathroom. The second floor has two suites, one of them with a walk-in closet. The third and top floor is entirely dedicated to a master suite. It benefits from city and river views from the first floor. It also has a laundry room in the basement and two parking spaces. The apartment, with 50 sqm of gross private area, consists of an open-plan kitchen to the living room, one bedroom, and a bathroom. The common areas total 7 sqm. The project includes the installation of an interior elevator. Located next to Tapada das Necessidades, a 10-minute walking distance from Lisbon's riverside area, CUF Tejo Hospital, and Alcântara-Mar train station. A 2-minute driving distance from Salesianos de Lisboa, 5 minutes from Campo de Ourique, Monsanto Forest Park, and access to the 25 de Abril Bridge. 20 minutes from Lisbon Airport. Energy Rating: A #ref:75399
Features:
- Terrace
- Fitness Center