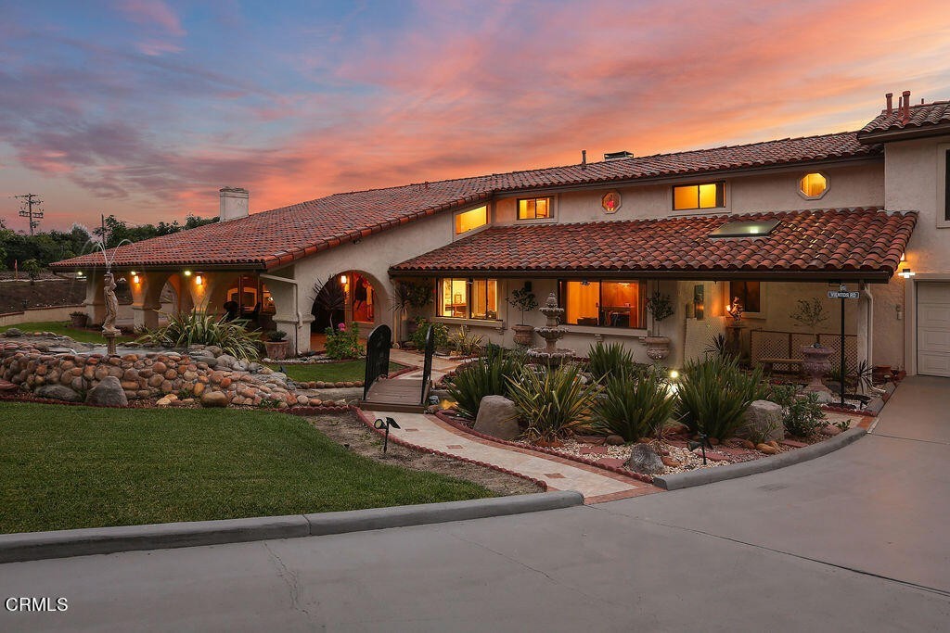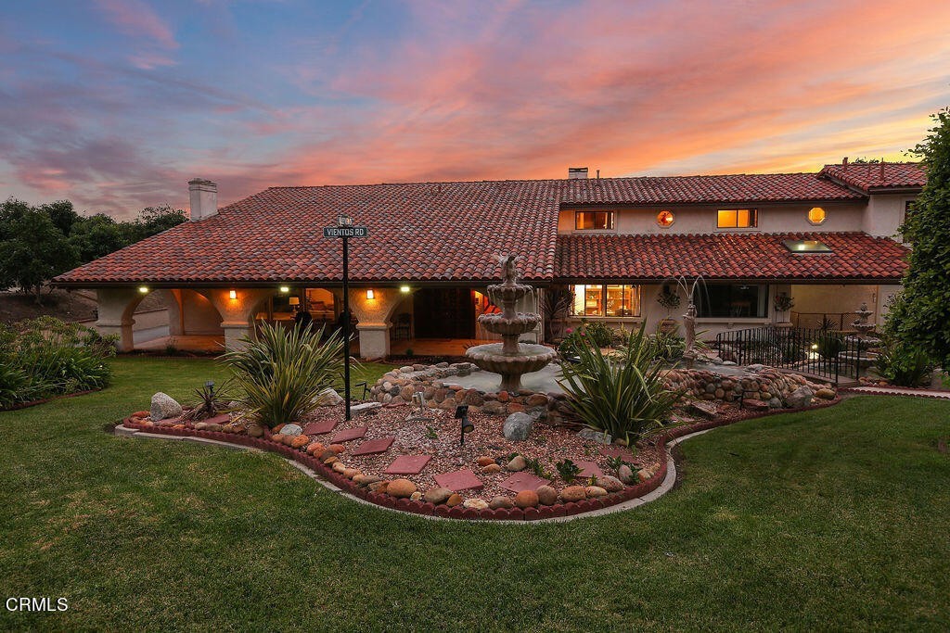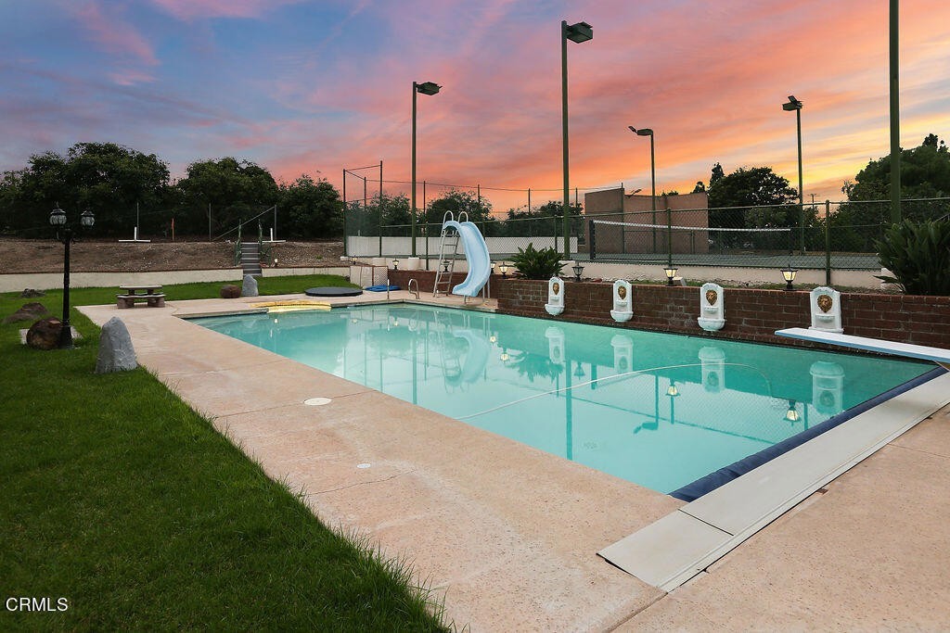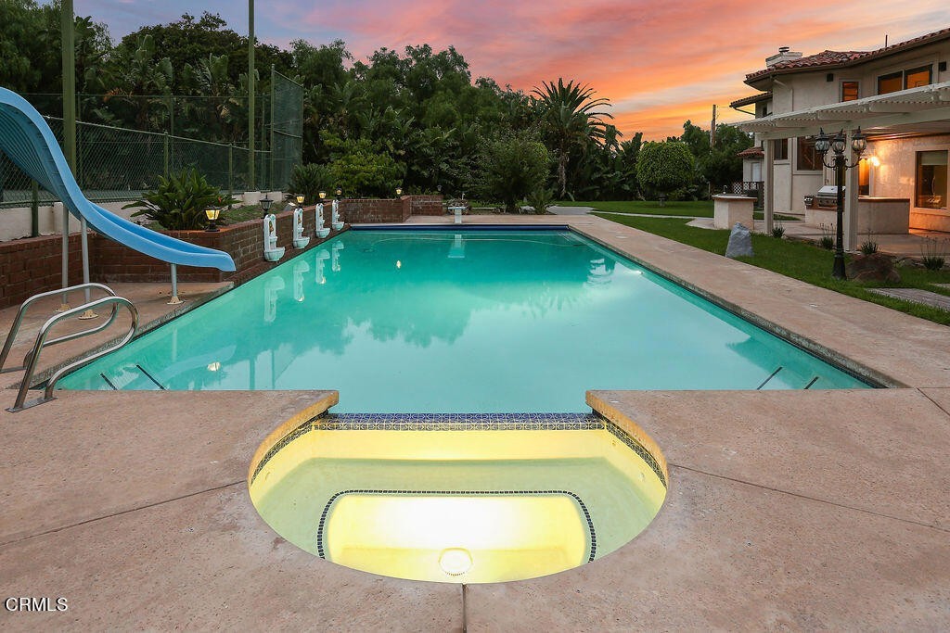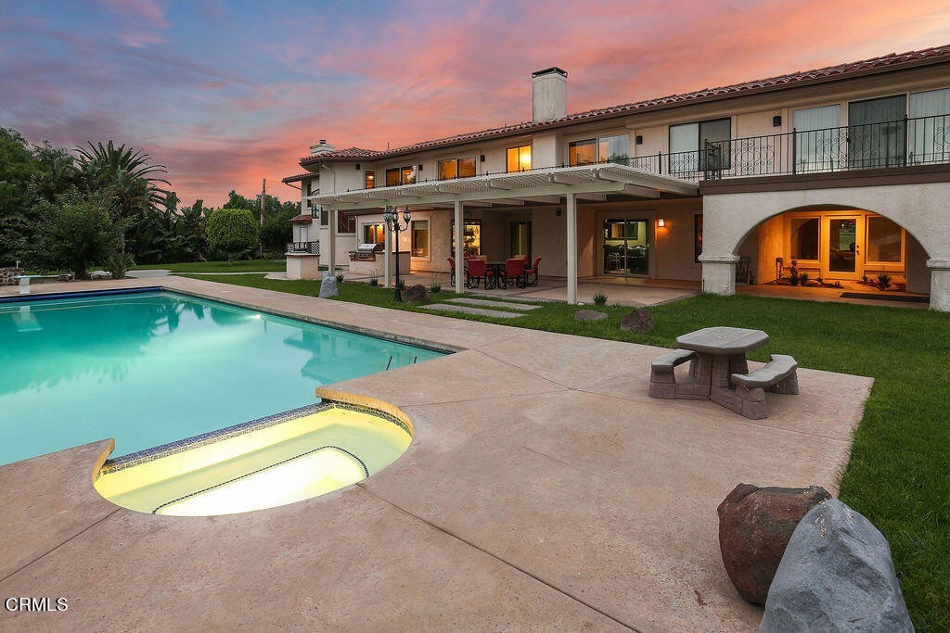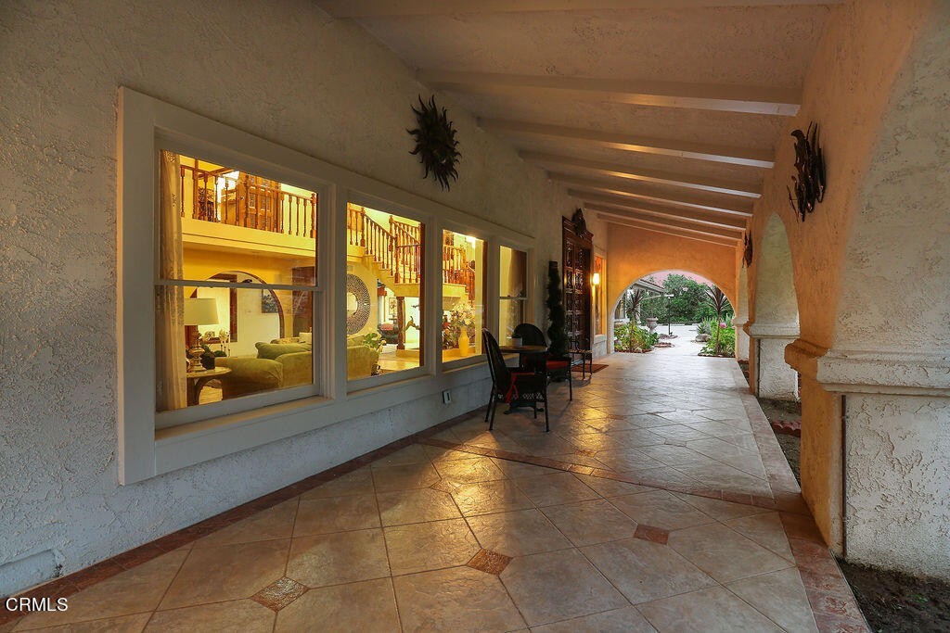BILDERNA LADDAS...
Hus & enfamiljshus for sale in Camarillo
24 800 634 SEK
Hus & Enfamiljshus (Till salu)
Referens:
EDEN-T91977026
/ 91977026
This spacious custom residence built by Alan Schaub, in the highly desirable Las Posas Estates neighborhood offers an abundance of quality features and aspects that truly make this property one of a kind. Complete privacy on over 1 acre lot, fully fenced. Ample parking with extra curbed spaces for additional vehicles on driveway. Automatic front iron gate with keypad. Extensive living room formerly used as a ballroom with a step-up area for space for a live band. Upstairs Master bedroom suite with huge walk-in closet and luxurious bathroom with ornate soaking tub and custom shower with multiple heads and steam. There are three additional secondary bedrooms upstairs and two more full baths. There is a bedroom on the main floor adjacent to a full bath. Boasting expansive living spaces, dramatic ceiling heights, intricate detailing, distinctive fireplaces and the finest finishes at every turn you will find this property checks all the must have boxes. There is a dedicated office, formal dining room, family room with walk-in wet bar, eat-in kitchen dining area. Upstairs there is an attached separate guest quarters upstairs with a separate entrance, full bathroom, fireplace in living room, bedroom and second built in bar. All upstairs rooms have sliding doors leading out to the beautiful wraparound second story wide patio. There is a variety of fruit trees (apples, orange, loquat, lemons, guava, avocado). Swimming Pool with automatic cover connected to solar panels to provide use throughout the year. A professional tennis or pickle ball court with solar lights for nighttime games with friends and family. Practice wall located next to the tennis/pickle ball court. Built-in barbecue, kitchen, and covered areas for outdoor dining and entertainment. Gleaming hardwood flooring, built in central vacuum, zoned HVAC systems. Alarm system. Indoor laundry.
Visa fler
Visa färre
This spacious custom residence built by Alan Schaub, in the highly desirable Las Posas Estates neighborhood offers an abundance of quality features and aspects that truly make this property one of a kind. Complete privacy on over 1 acre lot, fully fenced. Ample parking with extra curbed spaces for additional vehicles on driveway. Automatic front iron gate with keypad. Extensive living room formerly used as a ballroom with a step-up area for space for a live band. Upstairs Master bedroom suite with huge walk-in closet and luxurious bathroom with ornate soaking tub and custom shower with multiple heads and steam. There are three additional secondary bedrooms upstairs and two more full baths. There is a bedroom on the main floor adjacent to a full bath. Boasting expansive living spaces, dramatic ceiling heights, intricate detailing, distinctive fireplaces and the finest finishes at every turn you will find this property checks all the must have boxes. There is a dedicated office, formal dining room, family room with walk-in wet bar, eat-in kitchen dining area. Upstairs there is an attached separate guest quarters upstairs with a separate entrance, full bathroom, fireplace in living room, bedroom and second built in bar. All upstairs rooms have sliding doors leading out to the beautiful wraparound second story wide patio. There is a variety of fruit trees (apples, orange, loquat, lemons, guava, avocado). Swimming Pool with automatic cover connected to solar panels to provide use throughout the year. A professional tennis or pickle ball court with solar lights for nighttime games with friends and family. Practice wall located next to the tennis/pickle ball court. Built-in barbecue, kitchen, and covered areas for outdoor dining and entertainment. Gleaming hardwood flooring, built in central vacuum, zoned HVAC systems. Alarm system. Indoor laundry.
Diese geräumige, maßgeschneiderte Residenz, die von Alan Schaub in der begehrten Nachbarschaft Las Posas Estates gebaut wurde, bietet eine Fülle von Qualitätsmerkmalen und Aspekten, die dieses Anwesen wirklich einzigartig machen. Absolute Privatsphäre auf einem über 1 Hektar großen Grundstück, komplett eingezäunt. Ausreichend Parkplätze mit zusätzlichen geknickten Parkplätzen für zusätzliche Fahrzeuge auf der Einfahrt. Automatisches vorderes Eisentor mit Tastatur. Weitläufiges Wohnzimmer, das früher als Ballsaal genutzt wurde, mit einem Step-up-Bereich für Platz für eine Live-Band. Im Obergeschoss befindet sich das Hauptschlafzimmer mit riesigem begehbarem Kleiderschrank und einem luxuriösen Badezimmer mit verzierter Badewanne und individueller Dusche mit mehreren Köpfen und Dampf. Es gibt drei zusätzliche sekundäre Schlafzimmer im Obergeschoss und zwei weitere Vollbäder. Im Erdgeschoss befindet sich ein Schlafzimmer neben einem Vollbad. Mit weitläufigen Wohnräumen, dramatischen Deckenhöhen, komplizierten Details, unverwechselbaren Kaminen und den feinsten Oberflächen auf Schritt und Tritt werden Sie feststellen, dass diese Immobilie alle Must-Have-Kriterien erfüllt. Es gibt ein eigenes Büro, ein formelles Esszimmer, ein Familienzimmer mit begehbarer Wet-Bar und einen Essbereich in der Wohnküche. Im Obergeschoss befindet sich ein angeschlossenes separates Gästezimmer mit separatem Eingang, komplettem Badezimmer, Kamin im Wohnzimmer, Schlafzimmer und zweiter eingebauter Bar. Alle Zimmer im Obergeschoss verfügen über Schiebetüren, die auf die schöne umlaufende Terrasse im zweiten Stock führen. Es gibt eine Vielzahl von Obstbäumen (Äpfel, Orangen, Mispeln, Zitronen, Guaven, Avocados). Schwimmbad mit automatischer Abdeckung, die mit Sonnenkollektoren verbunden ist, um das ganze Jahr über genutzt werden zu können. Ein professioneller Tennis- oder Gurkenballplatz mit Solarleuchten für nächtliche Spiele mit Freunden und Familie. Die Übungswand befindet sich neben dem Tennis-/Pickleballplatz. Eingebauter Grill, Küche und überdachte Bereiche für Mahlzeiten und Unterhaltung im Freien. Glänzender Parkettboden, eingebaut in Zentralstaubsauger, zonierte HLK-Systeme. Alarmanlage. Wäscherei im Innenbereich.
Cette spacieuse résidence sur mesure construite par Alan Schaub, dans le quartier très recherché de Las Posas Estates, offre une abondance de caractéristiques et d’aspects de qualité qui rendent vraiment cette propriété unique en son genre. Intimité totale sur un terrain de plus de 1 acre, entièrement clôturé. Grand parking avec des espaces supplémentaires pour les véhicules supplémentaires sur l’allée. Portail automatique en fer à repasser avec clavier. Vaste salon autrefois utilisé comme salle de bal avec une zone d’élévation pour l’espace pour un groupe de musique. À l’étage, suite parentale avec immense dressing et salle de bain luxueuse avec baignoire ornée et douche personnalisée avec plusieurs têtes et vapeur. Il y a trois chambres secondaires supplémentaires à l’étage et deux autres salles de bain complètes. Il y a une chambre au rez-de-chaussée adjacente à une salle de bain complète. Bénéficiant de vastes espaces de vie, de hauteurs de plafond spectaculaires, de détails complexes, de cheminées distinctives et des finitions les plus raffinées à chaque tournant, vous constaterez que cette propriété coche toutes les cases indispensables. Il y a un bureau dédié, une salle à manger formelle, une salle familiale avec bar-abri, une cuisine avec coin repas. À l’étage, il y a un quartier séparé attaché à l’étage avec une entrée séparée, une salle de bain complète, une cheminée dans le salon, une chambre et un deuxième bar intégré. Toutes les chambres à l’étage ont des portes coulissantes menant au magnifique patio enveloppant du deuxième étage. Il y a une variété d’arbres fruitiers (pommiers, orangers, nèfles, citronniers, goyaves, avocatiers). Piscine avec couverture automatique reliée à des panneaux solaires pour une utilisation tout au long de l’année. Un terrain de tennis ou de pickleball professionnel avec des lumières solaires pour des jeux nocturnes entre amis et en famille. Mur d’entraînement situé à côté du terrain de tennis/pickle ball. Barbecue intégré, cuisine et espaces couverts pour les repas et les divertissements en plein air. Plancher de bois franc brillant, intégré dans l’aspirateur central, systèmes CVC zonés. Système d’alarme. Buanderie intérieure.
Referens:
EDEN-T91977026
Land:
US
Stad:
Camarillo
Postnummer:
93010
Kategori:
Bostäder
Listningstyp:
Till salu
Fastighetstyp:
Hus & Enfamiljshus
Fastighets storlek:
514 m²
Tomt storlek:
4 047 m²
Rum:
1
Sovrum:
6
Badrum:
5
