8 733 801 SEK
4 bd



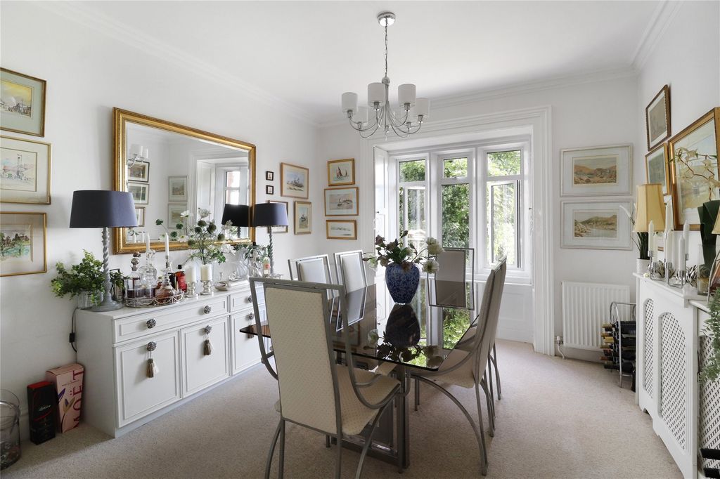


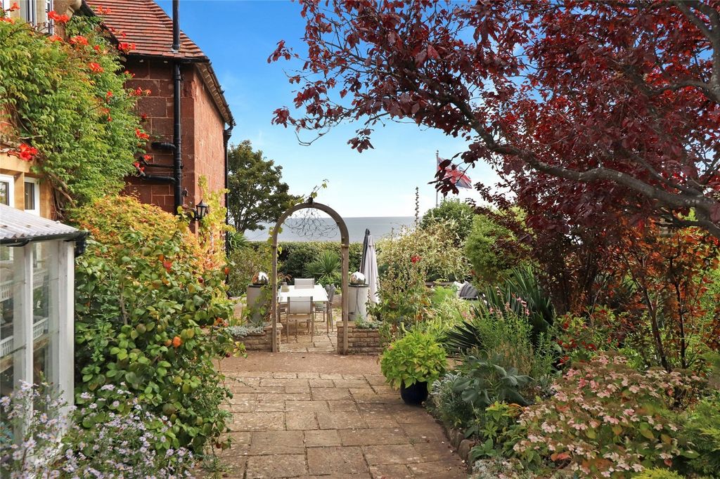
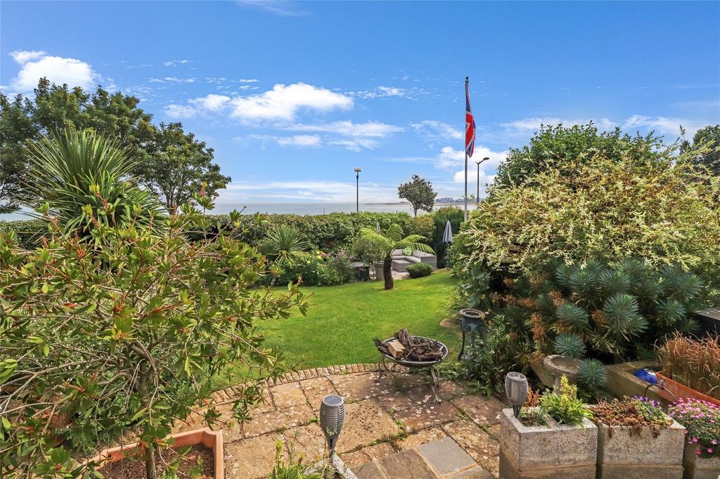

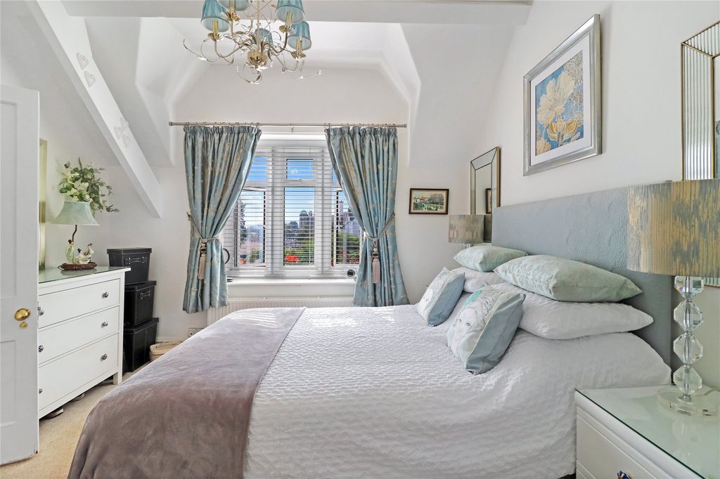


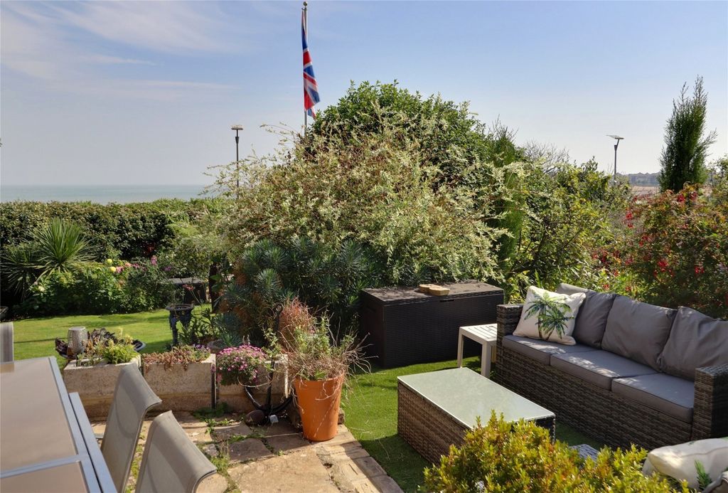
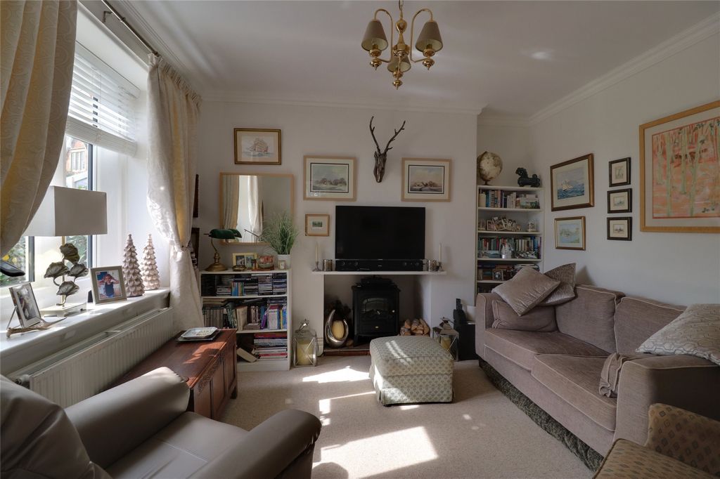
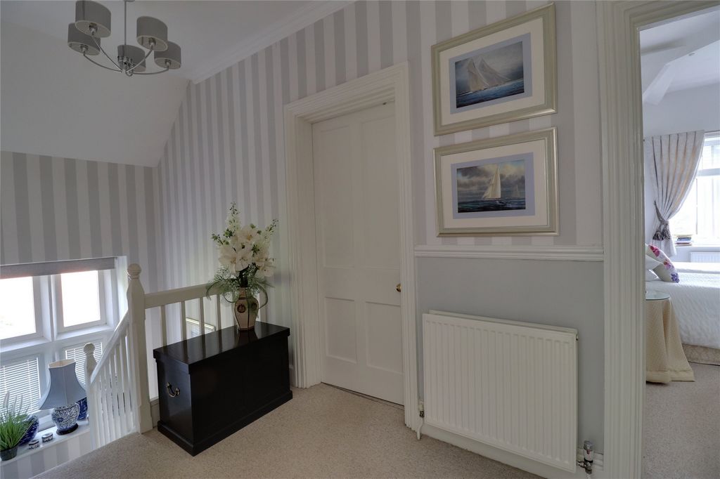

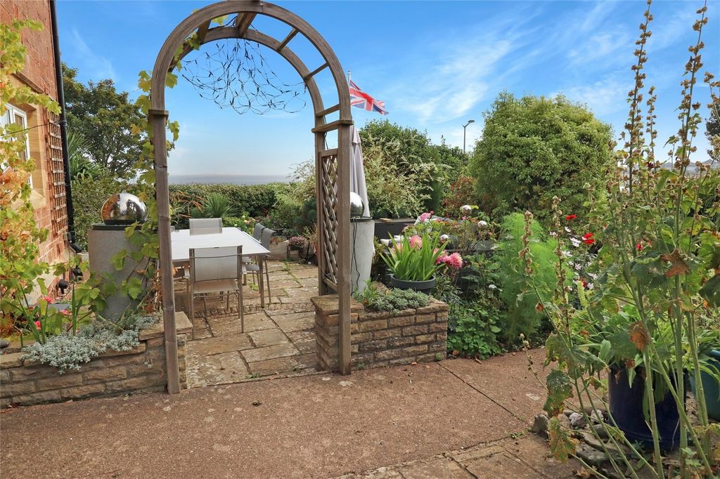
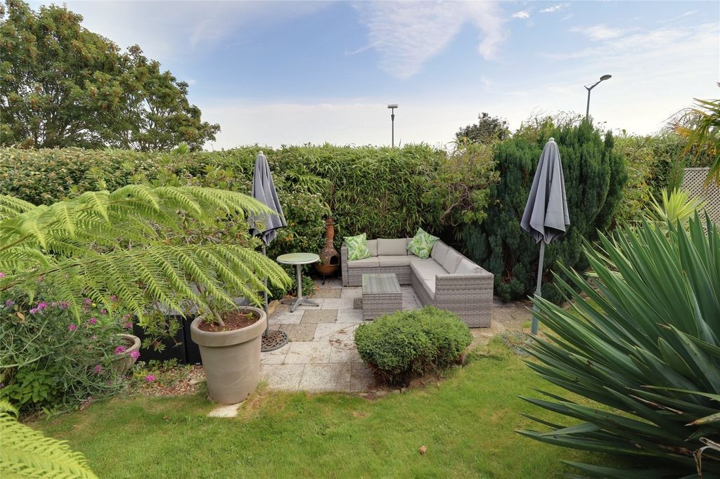

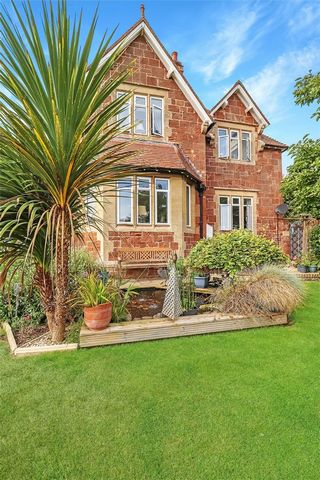

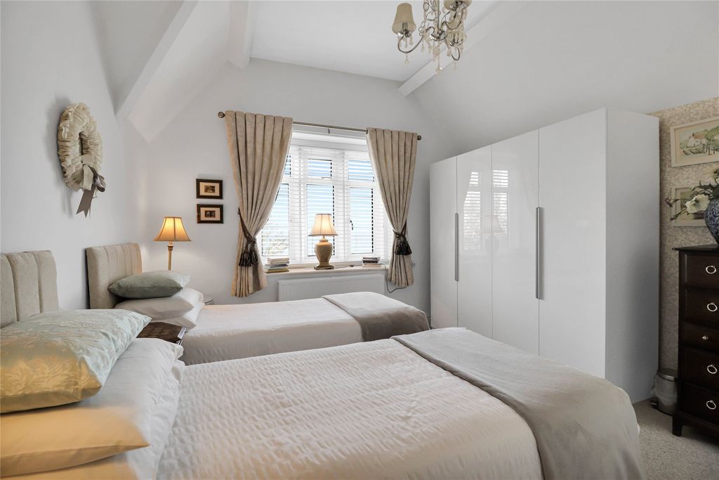
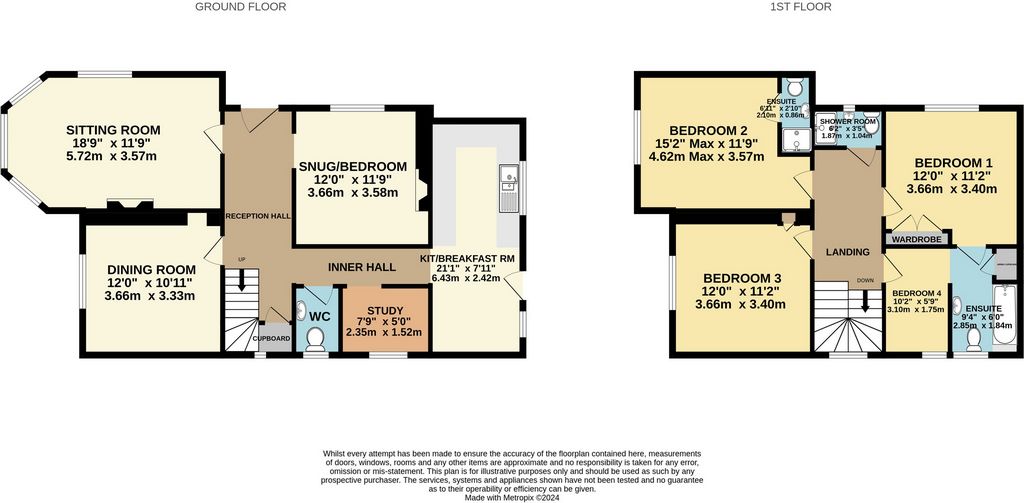
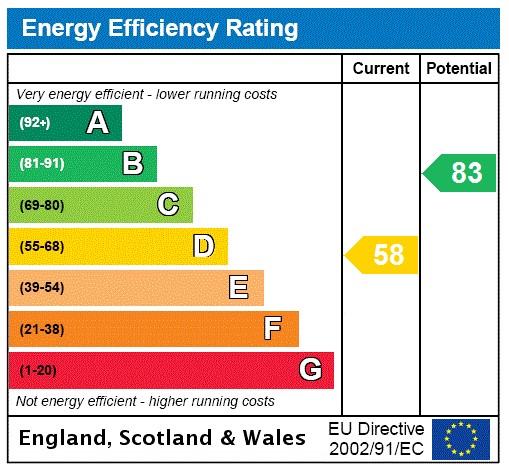
The property is approached through a pedestrian gate at the front off the sea front or from the rear off Northfield road which gives access to the double garage and parking. The property stands proud in mature gardens with lawns, well stocked shrub beds and borders, fish pond, palms and paved patio and terrace with sea views. Immediately to the rear is a private walled courtyard where the outbuildings are located with wide path leading to the garaging and parking. LOCATION
The property is within easy walking distance of Minehead town centre via the beautiful Blenheim Gardens and is equally close by to the old harbour and station on the West Somerset railway line. Minehead has an excellent range of shopping, banking and recreational facilities and being situated as it is on the edge of the Exmoor National Park the property is ideally placed to explore the surrounding countryside and many places of interest and the county town of Taunton is approximately twenty five miles to the east and has mainline rail connections and access to the motorway network.SERVICES
Mains water, drainage, electric and gas.TENURE
FreeholdCloakroomReception HallSitting Room 18'9" x 11'9" (5.72m x 3.58m).Dining Room 12' x 10'11" (3.66m x 3.33m).Snug/Bedroom 12' x 11'9" (3.66m x 3.58m).Fitted Kitchen/breakfast room 21'1" x 7'11" (6.43m x 2.41m).Study 7'9" x 5' (2.36m x 1.52m).Bedroom 1 12' x 11'2" (3.66m x 3.4m).En-Suite Bathroom 9'4" x 6' (2.84m x 1.83m).Dressing Room/Bed 4 10'2" x 5'9" (3.1m x 1.75m).Bedroom 2 12' x 11'2" (3.66m x 3.4m).En-Suite Shower room 6'11" x 2'10" (2.1m x 0.86m).Shower Room 6'2" x 3'5" (1.88m x 1.04m).Bedroom 3 12' x 11'2" (3.66m x 3.4m).OUTSIDEUtility RoomW.C/storeFreezer roomDouble GarageServices Mains water, drainage, electricity and gas.Council Tax Band FTenure FreeholdFrom our office proceed down through the town towards the sea and on reaching the sea front turn left into The Esplanade. Follow the road and after passing the left turn into Blenheim road the property will be found shortly after on the left.Features:
- Garage
- Parking Visa fler Visa färre This substantial period detached residence enjoys a fine location on Minehead seafront with glorious sea views and close to the old harbour, the start of the coastal path, West Somerset Steam Railway, golf course and the beautiful Blenheim Gardens. Built around 1875 as a Coastguard House, the property has pleasing stone elevations under a tiled roof with dressed stone mullion windows with replacement double glazing and gas fired central heating. The beautifully presented and comfortable accommodation is of great charm with a wonderful atmosphere with the majority of the rooms having sea views. The property stands proud in delightful private gardens with the added attraction of having double garage and off road parking.The accommodation is arranged over two floors and in brief comprises;Heavy timber entrance door to -Reception Hall Radiator, understairs cupboard and fitted carpet.Sitting Room A double aspect room with sea views, bay window with shutters, reconstructed stone fireplace, radiator and fitted carpet.Dining Room Again with sea views, window shutters, two radiators, shelved alcove and fitted carpet.Sung Former fireplace feature, radiator and fitted carpet.Inner Hall Fitted carpet.Fitted Kitchen/breakfast Room Overlooking the rear courtyard and fitted with a modern range of high gloss white base and wall units with square edge working surfaces, one and a half bowl stainless steel single drainer sink unit with mixer tap, space for gas/electric range cooker, stainless steel extractor hood, plumbing for dishwasher, wall mounted gas boiler, part tiled surrounds, recessed spotlights, vertical radiator, laminate flooring and double glazed door to outside.Study With fitted carpet.Cloakroom Fitted with a two piece white and chrome suite comprising; low level W.C, wall mounted wash basin, chrome radiator/rail and fitted carpet.A carpeted staircase from the reception hall leads to a first floor landing with radiator, fitted carpet and access hatch and ladder to roof space.Bedroom 1 Enjoying views over the bay towards Conygar Tower at Dunster, built in double wardrobe, radiator and fitted carpet.En-Suite Bathroom Part tiled and fitted with a three piece white and chrome suite comprising; bath set in a part tiled surround with folding screen and mixer tap with hand shower attachment, low level W.C, pedestal wash basin and vinyl flooring.Bedroom 2 Wonderful sea views, two radiators and fitted carpet.En-Suite Shower Room Part tiled and fitted with a three piece white and chrome suite comprising; low level W.C, pedestal wash basin, tiled shower with folding door and vinyl flooring.Bedroom 3 Enjoying similar sea views, built in wardrobe with cupboards over, radiator and fitted carpet.Bedroom 4 With fitted carpet (can be used as a dressing room to bedroom 1). Tiled Shower Room Fitted with a three piece white and chrome suite comprising; low level W.C, recessed wash basin, tiled shower with folding door, chrome radiator/rail and vinyl flooring.OUTSIDE Double Garage remote door, electric light, power and personal door. Greenhouse.Range of outbuildings in the courtyard providing-W.C high level flush and storage.Utility Plumbing & electricity for washing machine and storage.Freezer Room/re-cycling store.GARDENS
The property is approached through a pedestrian gate at the front off the sea front or from the rear off Northfield road which gives access to the double garage and parking. The property stands proud in mature gardens with lawns, well stocked shrub beds and borders, fish pond, palms and paved patio and terrace with sea views. Immediately to the rear is a private walled courtyard where the outbuildings are located with wide path leading to the garaging and parking. LOCATION
The property is within easy walking distance of Minehead town centre via the beautiful Blenheim Gardens and is equally close by to the old harbour and station on the West Somerset railway line. Minehead has an excellent range of shopping, banking and recreational facilities and being situated as it is on the edge of the Exmoor National Park the property is ideally placed to explore the surrounding countryside and many places of interest and the county town of Taunton is approximately twenty five miles to the east and has mainline rail connections and access to the motorway network.SERVICES
Mains water, drainage, electric and gas.TENURE
FreeholdCloakroomReception HallSitting Room 18'9" x 11'9" (5.72m x 3.58m).Dining Room 12' x 10'11" (3.66m x 3.33m).Snug/Bedroom 12' x 11'9" (3.66m x 3.58m).Fitted Kitchen/breakfast room 21'1" x 7'11" (6.43m x 2.41m).Study 7'9" x 5' (2.36m x 1.52m).Bedroom 1 12' x 11'2" (3.66m x 3.4m).En-Suite Bathroom 9'4" x 6' (2.84m x 1.83m).Dressing Room/Bed 4 10'2" x 5'9" (3.1m x 1.75m).Bedroom 2 12' x 11'2" (3.66m x 3.4m).En-Suite Shower room 6'11" x 2'10" (2.1m x 0.86m).Shower Room 6'2" x 3'5" (1.88m x 1.04m).Bedroom 3 12' x 11'2" (3.66m x 3.4m).OUTSIDEUtility RoomW.C/storeFreezer roomDouble GarageServices Mains water, drainage, electricity and gas.Council Tax Band FTenure FreeholdFrom our office proceed down through the town towards the sea and on reaching the sea front turn left into The Esplanade. Follow the road and after passing the left turn into Blenheim road the property will be found shortly after on the left.Features:
- Garage
- Parking Эта солидная старинная резиденция расположена в прекрасном месте на набережной Майнхед с великолепным видом на море и недалеко от старой гавани, начала прибрежной тропы, паровой железной дороги Западного Сомерсета, поля для гольфа и красивых садов Бленхейма. Построенный примерно в 1875 году как дом береговой охраны, дом имеет приятные каменные фасады под черепичной крышей с обработанными каменными окнами с двойным остеклением и газовым центральным отоплением. Красиво оформленные и комфортабельные номера имеют большое очарование с прекрасной атмосферой, а большинство номеров имеют вид на море. Собственность гордо возвышается в восхитительных частных садах с дополнительной привлекательностью в виде гаража на две машины и парковки во дворе. Жилье расположено на двух этажах и вкратце включает в себя: Тяжелая деревянная входная дверь в - Радиатор в приемной, шкаф под лестницей и ковровое покрытие. Гостиная Двухместный номер с видом на море, эркером со ставнями, реконструированным каменным камином, радиатором и ковровым покрытием. Столовая снова с видом на море, ставнями на окнах, двумя радиаторами, нишей на стеллажах и ковровым покрытием. Камин Sung Former с радиатором и ковровым покрытием. Внутренний холл Ковровое покрытие. Оборудованная кухня/комната для завтрака с видом на задний двор и оснащенная современным ассортиментом глянцевых белых тумб и навесных шкафов с рабочими поверхностями с квадратными краями, раковиной из нержавеющей стали с полутора чашами и смесителем, местом для газовой / электрической плиты, вытяжкой из нержавеющей стали, сантехникой для посудомоечной машины, настенным газовым котлом, Частично облицованная плиткой, встроенные точечные светильники, вертикальный радиатор, ламинат и дверь с двойным остеклением на улицу. Кабинет С ковровым покрытием. Гардеробная Оборудована белым и хромированным гарнитуром, состоящим из двух частей, в том числе: туалет на низком уровне, настенный умывальник, хромированный радиатор / рейлинг и ковровое покрытие. Лестница с ковровым покрытием из холла ведет на площадку первого этажа с радиатором, ковровым покрытием, входным люком и лестницей на крышу. Спальня 1 С видом на залив в сторону башни Конигар в Данстере, встроенный двойной шкаф, радиатор и ковровое покрытие. Ванная комната Часть выложена плиткой и оборудована белым и хромированным гарнитуром из трех частей, включающим: ванна частично облицована плиткой с откидной перегородкой и смесителем с насадкой для ручного душа, унитазом на низком уровне, умывальником на пьедестале и виниловым полом. Спальня 2 Прекрасный вид на море, два радиатора и ковровое покрытие. Ванная комната с душевой комнатой, выложенная плиткой и оборудованная белым и хромированным гарнитуром, состоящим из: туалет на низком уровне, умывальник на пьедестале, кафельный душ с откидной дверью и виниловым полом. Спальня 3 С видом на море, встроенный шкаф со шкафами, радиатор и ковровое покрытие. Спальня 4 Со встроенным ковровым покрытием (можно использовать как гардеробную в спальне 1). Душевая комната, выложенная плиткой Оборудована белым и хромированным гарнитуром из трех частей, включающим; туалет на низком уровне, встраиваемый умывальник, кафельный душ с откидной дверью, хромированный радиатор / рейлинг и виниловый пол. СНАРУЖИ Удаленная дверь гаража на две машины, электрическое освещение, электричество и личная дверь. Теплица. Ряд хозяйственных построек во дворе, обеспечивающих - туалет высокого уровня смыва и кладовую. Коммунальная сантехника и электричество для стиральной машины и хранения. Морозильная камера/магазин вторичной переработки. САДЫ К дому можно подойти через пешеходные ворота спереди со стороны моря или сзади с дороги Нортфилд, которые дают доступ к гаражу на две машины и парковке. Собственность гордится зрелыми садами с газонами, хорошо укомплектованными кустарниковыми клумбами и бордюрами, прудом с рыбками, пальмами, мощеным патио и террасой с видом на море. Сразу сзади находится частный обнесенный стеной двор, где расположены хозяйственные постройки с широкой дорожкой, ведущей к гаражу и парковке. РАСПОЛОЖЕНИЕ Отель находится в нескольких минутах ходьбы от центра города Майнхед через красивые сады Бленхейм, а также недалеко от старой гавани и станции на железнодорожной линии Западного Сомерсета. В Майнхеде есть отличный выбор магазинов, банковских и развлекательных заведений, и, поскольку он расположен на краю национального парка Эксмур, отель идеально подходит для знакомства с окружающей сельской местностью и многими достопримечательностями, а окружной город Тонтон находится примерно в двадцати пяти милях к востоку и имеет магистральное железнодорожное сообщение и доступ к сети автомагистралей. УСЛУГИ Водопровод, канализация, электричество и газ. TENURE Гардероб в собственностьЗал для приемовГостиная 18 футов 9 дюймов x 11 футов 9 дюймов (5,72 м x 3,58 м).Столовая 12 футов x 10 футов 11 дюймов (3,66 м x 3,33 м).Уютная спальня 12 футов x 11 футов 9 дюймов (3,66 м x 3,58 м).Оборудованная кухня/зал для завтрака 21 фут 1 дюйм x 7 футов 11 дюймов (6,43 м x 2,41 м).Кабинет 7 футов 9 дюймов x 5 футов (2,36 м x 1,52 м).Спальня 1 12 футов x 11 футов 2 дюйма (3,66 м x 3,4 м).Ванная комната 9 футов 4 дюйма x 6 футов (2,84 м x 1,83 м).Гардеробная/кровать 4 10 футов 2 дюйма x 5 футов 9 дюймов (3,1 м x 1,75 м).Спальня 2 12 футов x 11 футов 2 дюйма (3,66 м x 3,4 м).Собственная душевая комната 6 футов 11 дюймов x 2 фута 10 дюймов (2,1 м x 0,86 м).Душевая комната 6 футов 2 дюйма x 3 фута 5 дюймов (1,88 м x 1,04 м)....