9 316 518 SEK
BILDERNA LADDAS...
Hus & enfamiljshus for sale in La Môle
9 316 518 SEK
Hus & Enfamiljshus (Till salu)
Referens:
EDEN-T91798441
/ 91798441
Referens:
EDEN-T91798441
Land:
FR
Stad:
La Mole
Postnummer:
83310
Kategori:
Bostäder
Listningstyp:
Till salu
Fastighetstyp:
Hus & Enfamiljshus
Fastighets storlek:
278 m²
Tomt storlek:
905 m²
Rum:
11
Sovrum:
4
Badrum:
2
WC:
2
Parkeringar:
1
Swimming pool:
Ja
Terrass:
Ja
LIKNANDE FASTIGHETSLISTNINGAR
REAL ESTATE PRICE PER M² IN NEARBY CITIES
| City |
Avg price per m² house |
Avg price per m² apartment |
|---|---|---|
| Cavalaire-sur-Mer | 65 841 SEK | 64 517 SEK |
| Grimaud | 88 432 SEK | 71 870 SEK |
| Gassin | 82 166 SEK | 68 394 SEK |
| Le Lavandou | 76 071 SEK | 73 075 SEK |
| Bormes-les-Mimosas | 58 216 SEK | 59 275 SEK |
| Saint-Tropez | 167 468 SEK | 112 836 SEK |
| Sainte-Maxime | 72 529 SEK | 60 386 SEK |
| Gonfaron | 28 998 SEK | 26 628 SEK |
| Pignans | 33 239 SEK | - |
| Le Cannet-des-Maures | 34 112 SEK | - |
| Le Luc | 30 752 SEK | 26 099 SEK |
| Vidauban | 36 603 SEK | 29 021 SEK |
| Pierrefeu-du-Var | 38 447 SEK | - |
| Flassans-sur-Issole | 33 053 SEK | - |
| Hyères | 51 249 SEK | 45 497 SEK |
| Roquebrune-sur-Argens | 51 230 SEK | 52 460 SEK |
| Le Thoronet | 34 123 SEK | - |
| Cuers | 37 341 SEK | 35 724 SEK |
| Rocbaron | 33 823 SEK | - |
| La Motte | 43 447 SEK | - |
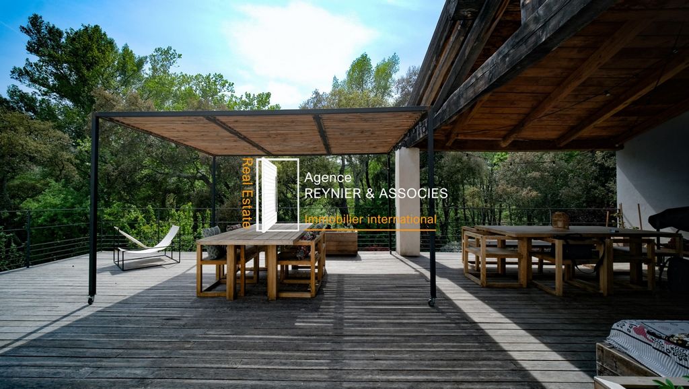
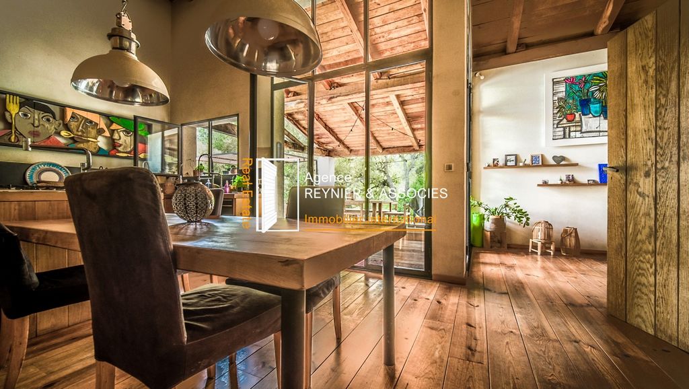
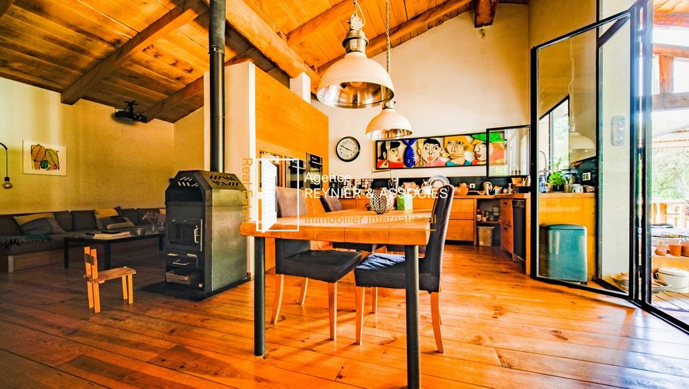
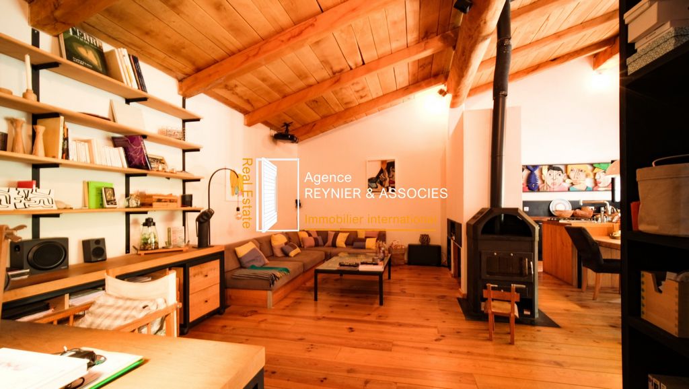
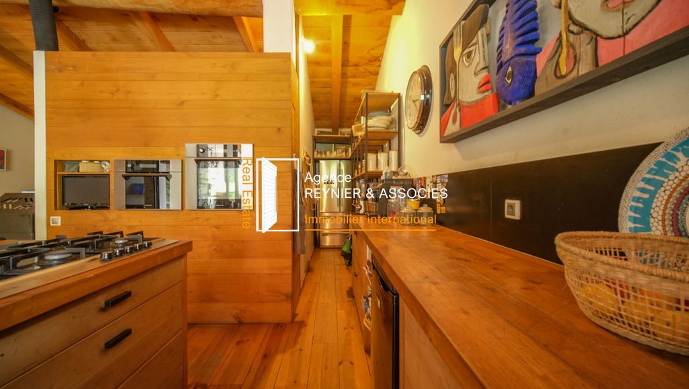
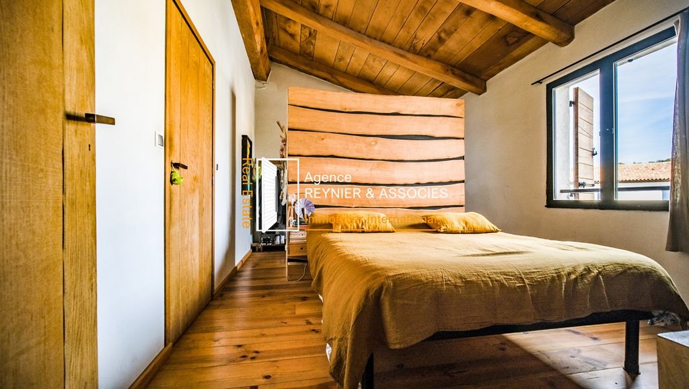
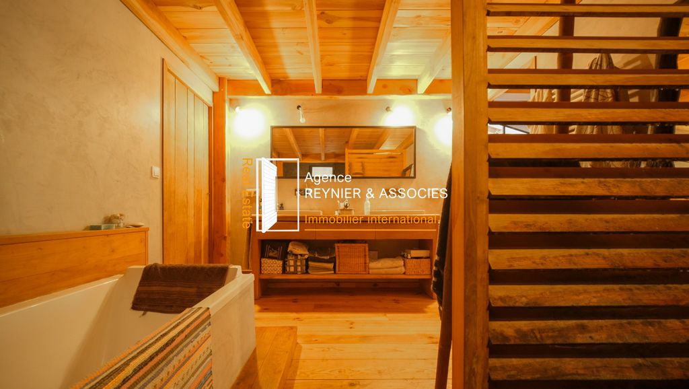
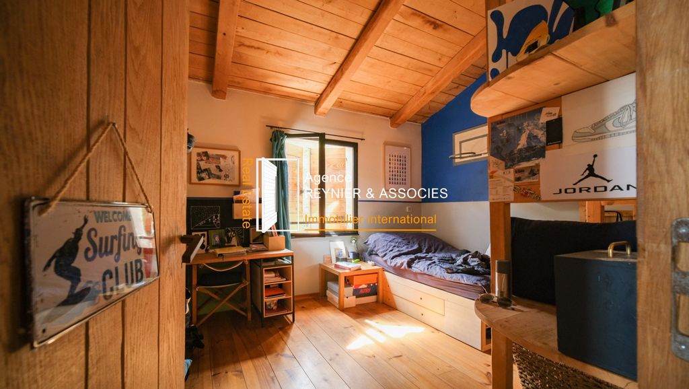
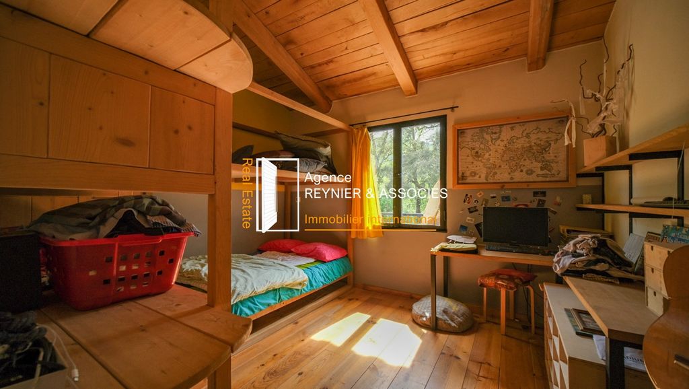
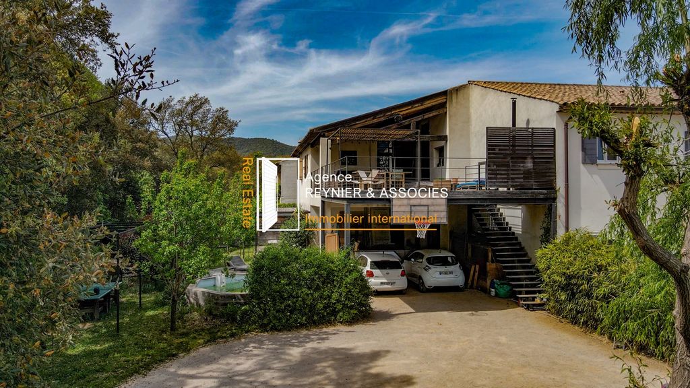
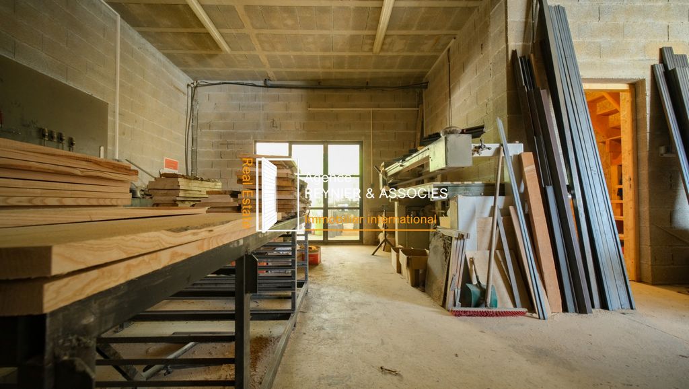
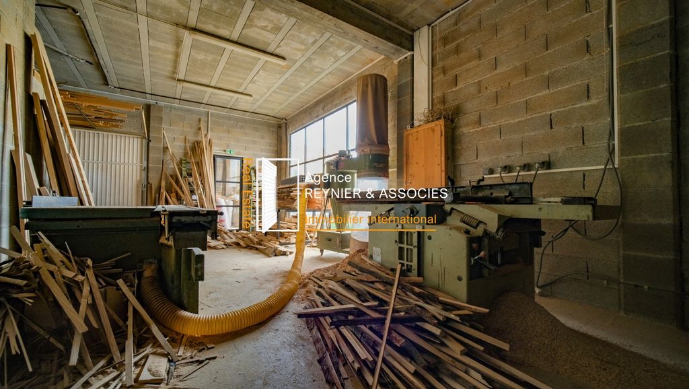
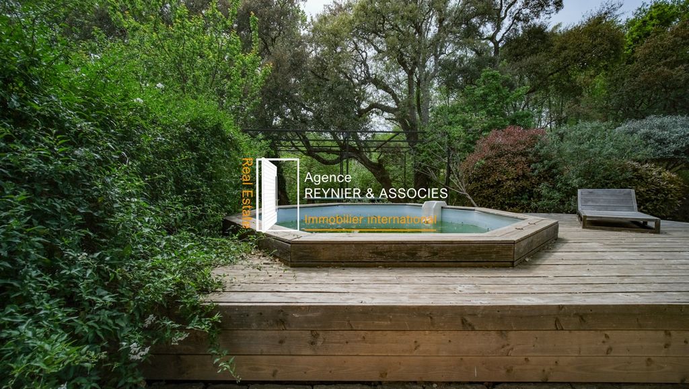
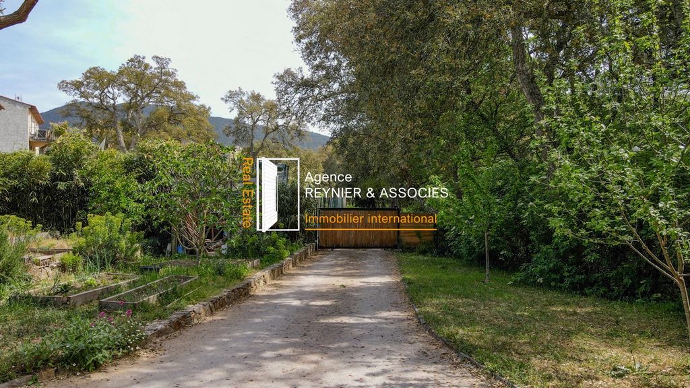
The house occupies the 1st floor with a spacious living room (75 m2), opening onto a terrace/deck (80 m2) in direct contact with the forest. The double living room comprises: the dining area with equipped American kitchen and pantry, the comfortable lounge area and an office area and a mezzanine. The sleeping area is divided into 3 bedrooms: the main one (18 m2) with dressing room, 2 bedrooms (12 m2) with fitted wardrobes, and an independent studio (22 m2) on the ground floor. Sanitary facilities: bathroom with bath, large shower and double sinks, separate wall-hung toilet; and shower room/WC for the studio.
The commercial premises include: an L-shaped room (90 m2) opening onto the street through a large window, 2 rooms (23 m2) and a studio, opening onto the garden. The villa-duplex and the commercial premises offer 2 separate universes, with 2 independent accesses: on the garden side for the house and on the street side with parking spaces, for the commercial part. Expandability possible.
The price of €2,860 per M2 offers an attractive profitability for a new and quality building, in a town in the Gulf of Saint-Tropez. Ideal for liberal professions, craftsmen with a quality showroom, an exclusive trade. The floor plans of this property are available on our website.
Features:
- SwimmingPool
- Garden
- Terrace Visa fler Visa färre Agence Reynier & Associés vous présente : Une villa-duplex de plain pied de 143 m2 d'architecture contemporaine. Sise dans un jardin arboré et clos (905 m2) sans vis-à-vis, agrémenté d'une petite piscine. De construction récente, avec des matériaux nobles (Bois massif / Ferronnerie Design), cette propriété offre côté rue et en rez-de-chaussée, un local commercial (135 m2) avec un espace de stockage hors d'eau et adjacent (50 m2).
L'habitation occupe le 1er étage avec une pièce de vie spacieuse (75 m2), ouverte sur une terrasse/deck (80 m2) en prise directe sur la forêt. Le double séjour comprend : l'espace dînatoire avec cuisine américaine équipée et cellier, l'espace lounge confortable et un coin bureau et une mezzanine. L'espace nuit se décline en 3 chambres : la principale (18 m2) avec dressing, 2 chambres (12 m2) avec placards, et un studio (22 m2) indépendant en RDC. Les sanitaires : salle de bain avec baignoire, grande douche et double vasques, WC suspendus séparés; et salle d'eau/WC pour le studio.
Le local commercial intègre : une salle en L (90 m2) ouverte sur la rue par une grande vitrine, 2 pièces (23 m2) et un studio, ouvert sur le jardin. La villa-duplex et le local commercial offrent 2 univers séparés, avec 2 accès indépendants : côté jardin pour l'habitation et côté rue avec des places de stationnement, pour la partie commerciale. Agrandissement possible.
Le prix de 2.860 € du M2 offre une rentabilité attractive pour un bâti neuf et de qualité, sur une commune du golfe de Saint-Tropez. Idéal pour des professions libérales, des artisans avec un showroom de qualité, un commerce exclusif. Les plans de cette propriété sont disponibles sur notre site internet.
Features:
- SwimmingPool
- Garden
- Terrace Agence Reynier & Associés präsentiert: Eine einstöckige Maisonette-Villa mit 143 m2 zeitgenössischer Architektur. Das Hotel liegt in einem bewaldeten und umzäunten Garten (905 m2) ohne Vis-à-vis, mit einem kleinen Swimmingpool. Kürzlich erbaut, mit edlen Materialien (Massivholz / Schmiedebau-Design), bietet diese Immobilie auf der Straßenseite und im Erdgeschoss ein Geschäftslokal (135 m2) mit einem angrenzenden und wasserfreien Lagerraum (50 m2).
Das Haus befindet sich im 1. Stock mit einem geräumigen Wohnzimmer (75 m2), das sich auf eine Terrasse/Terrasse (80 m2) in direktem Kontakt mit dem Wald öffnet. Das Doppelwohnzimmer besteht aus: dem Essbereich mit ausgestatteter amerikanischer Küche und Speisekammer, dem komfortablen Wohnbereich sowie einem Bürobereich und einem Zwischengeschoss. Der Schlafbereich ist in 3 Schlafzimmer unterteilt: das Hauptschlafzimmer (18 m2) mit Ankleideraum, 2 Schlafzimmer (12 m2) mit Einbauschränken und ein unabhängiges Studio (22 m2) im Erdgeschoss. Sanitäranlagen: Badezimmer mit Badewanne, großer Dusche und Doppelwaschbecken, separates wandhängendes WC; und Duschbad/WC für das Studio.
Zu den Geschäftsräumen gehören: ein L-förmiges Zimmer (90 m2), das sich durch ein großes Fenster zur Straße hin öffnet, 2 Zimmer (23 m2) und ein Studio, das sich zum Garten hin öffnet. Die Maisonette-Villa und die Geschäftsräume bieten 2 separate Universen mit 2 unabhängigen Zugängen: auf der Gartenseite für das Haus und auf der Straßenseite mit Parkplätzen für den gewerblichen Teil. Erweiterbarkeit möglich.
Der Preis von 2.860 € pro m2 bietet eine attraktive Rentabilität für ein neues und hochwertiges Gebäude in einer Stadt am Golf von Saint-Tropez. Ideal für freie Berufe, Handwerker mit einem hochwertigen Ausstellungsraum, einen exklusiven Handel. Die Grundrisse dieser Immobilie finden Sie auf unserer Website.
Features:
- SwimmingPool
- Garden
- Terrace Agence Reynier & Associés presents: A single-storey duplex villa-of-143 m2 of contemporary architecture. Located in a wooded and enclosed garden (905 m2) without vis-à-vis, with a small swimming pool. Recently built, with noble materials (Solid wood / Ironwork Design), this property offers on the street side and on the ground floor, a commercial premises (135 m2) with an adjacent and water-free storage space (50 m2).
The house occupies the 1st floor with a spacious living room (75 m2), opening onto a terrace/deck (80 m2) in direct contact with the forest. The double living room comprises: the dining area with equipped American kitchen and pantry, the comfortable lounge area and an office area and a mezzanine. The sleeping area is divided into 3 bedrooms: the main one (18 m2) with dressing room, 2 bedrooms (12 m2) with fitted wardrobes, and an independent studio (22 m2) on the ground floor. Sanitary facilities: bathroom with bath, large shower and double sinks, separate wall-hung toilet; and shower room/WC for the studio.
The commercial premises include: an L-shaped room (90 m2) opening onto the street through a large window, 2 rooms (23 m2) and a studio, opening onto the garden. The villa-duplex and the commercial premises offer 2 separate universes, with 2 independent accesses: on the garden side for the house and on the street side with parking spaces, for the commercial part. Expandability possible.
The price of €2,860 per M2 offers an attractive profitability for a new and quality building, in a town in the Gulf of Saint-Tropez. Ideal for liberal professions, craftsmen with a quality showroom, an exclusive trade. The floor plans of this property are available on our website.
Features:
- SwimmingPool
- Garden
- Terrace