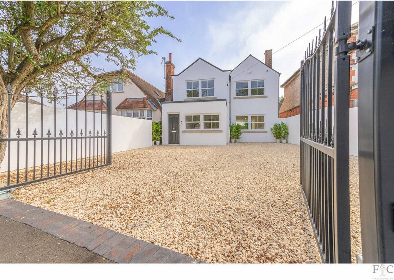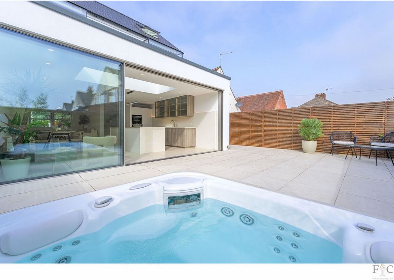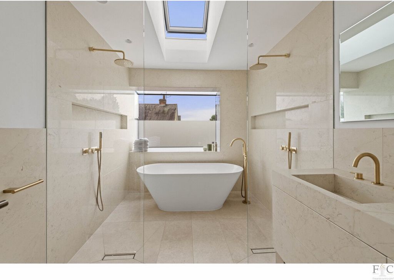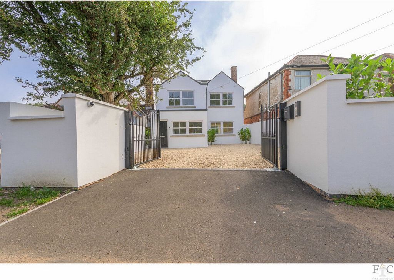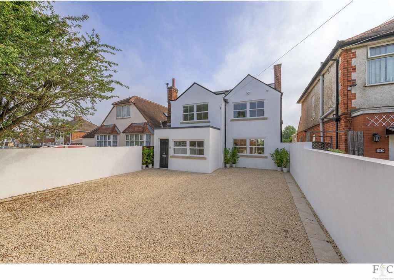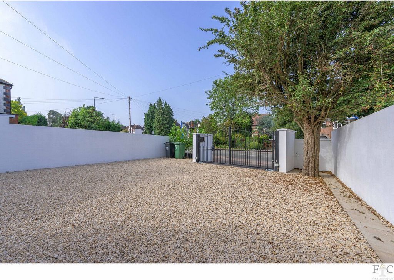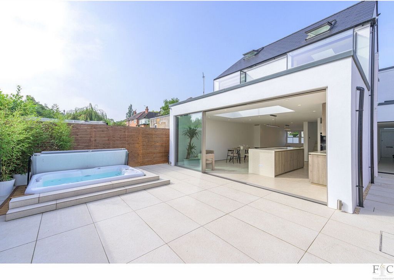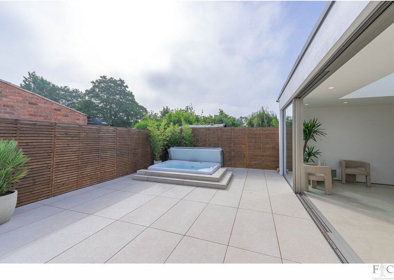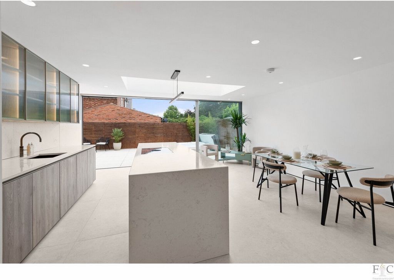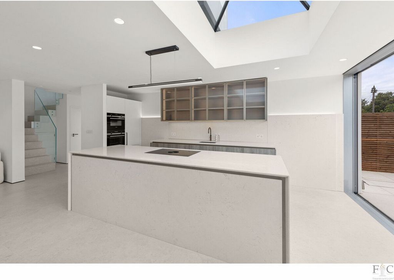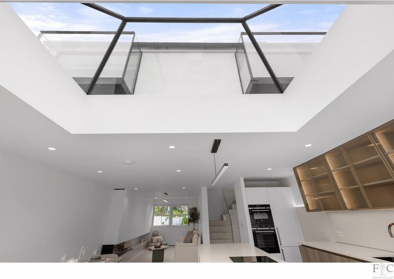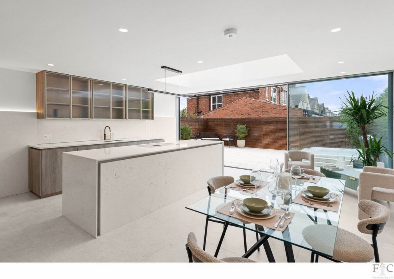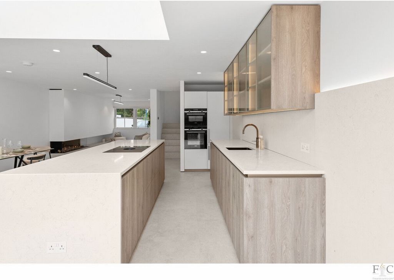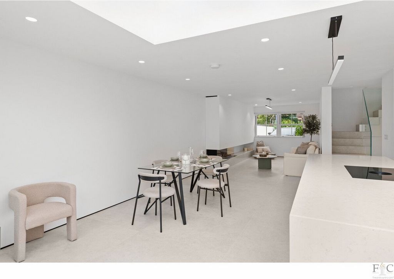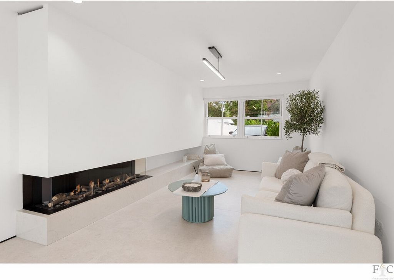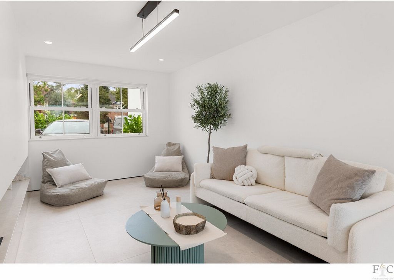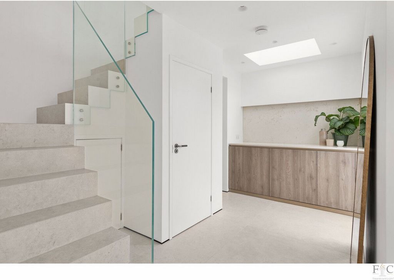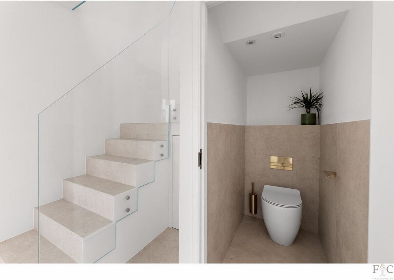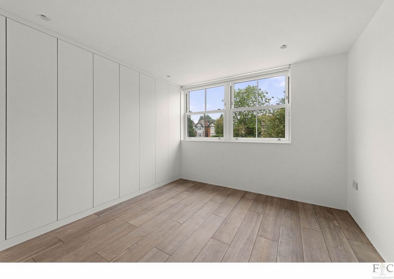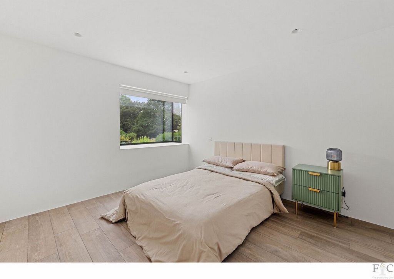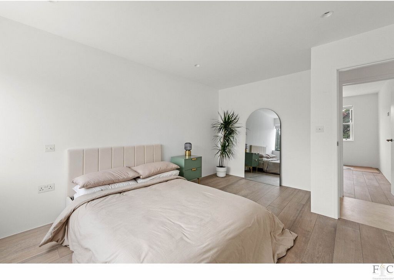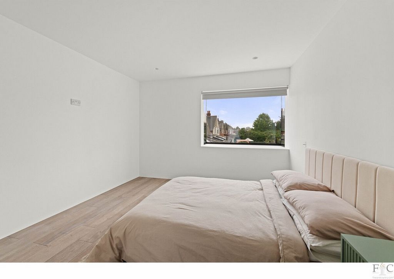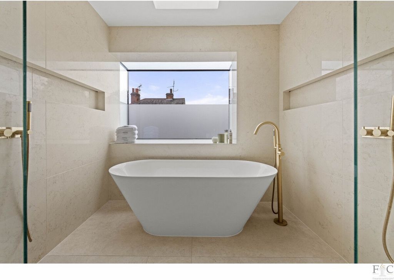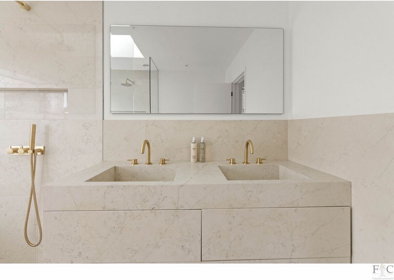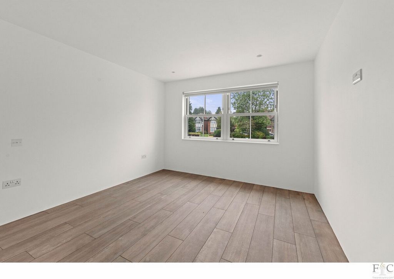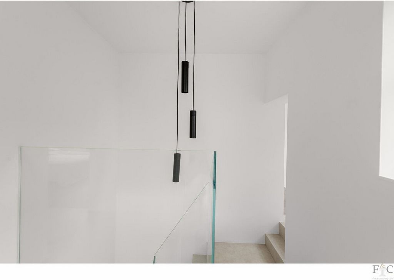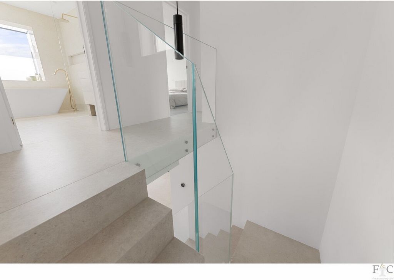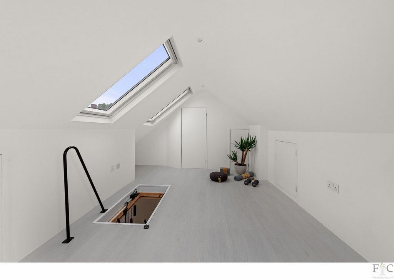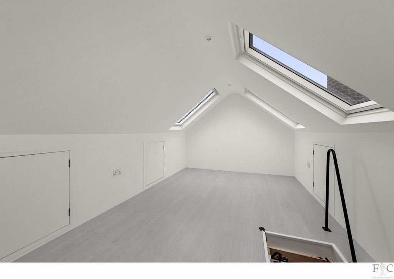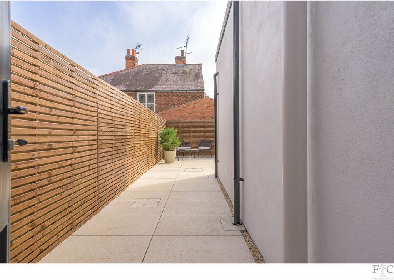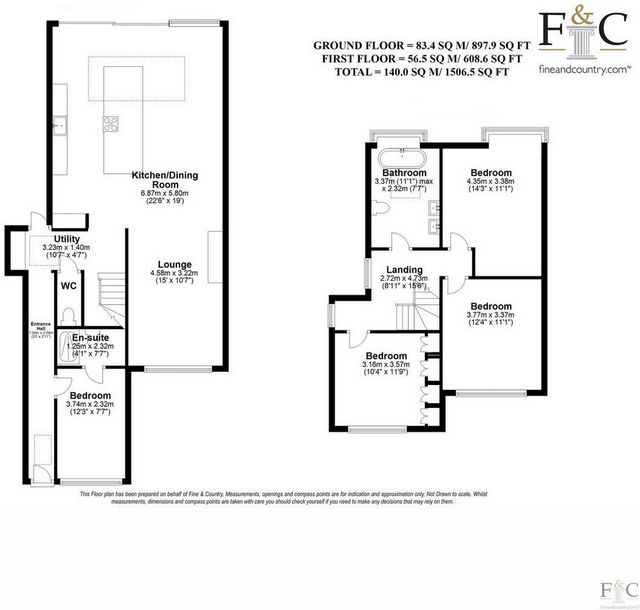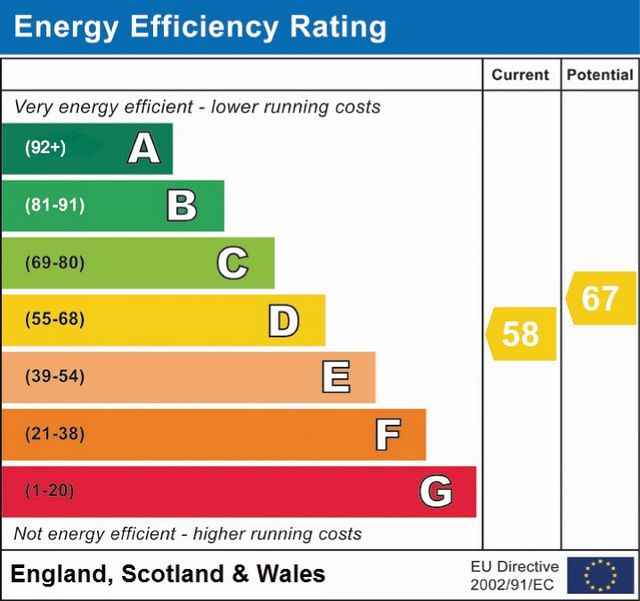BILDERNA LADDAS...
Hus & enfamiljshus for sale in Birstall
7 473 833 SEK
Hus & Enfamiljshus (Till salu)
1 r
4 bd
2 ba
Referens:
EDEN-T91773206
/ 91773206
‘Fresh clean lines in a beautifully renovated, centrally located home.’Strikingly newThe underlying first impression of this bespoke, detached home is that it has been completely reinvented from the 1950s original. The house has been totally renovated and redesigned to prioritise light, airiness and space. There is an intrinsic simplicity and beauty in the choice of textures, fixtures and fittings throughout this generous property that clearly speaks of minimalism, great design and decisions made with quality as standard. From the roadside it stands strikingly new, set back behind electronically operated metal gates, fitted with a mobile intercom and at the top of a high quality slate gravel drive. Located within the Leicestershire village of Birstall, this house has been recreated to maximise its potential and provides a combination of four to five bedrooms across all floors – one with en-suite - a family bathroom, ground floor utility and cloakroom, with a very large open plan kitchen/dining/ lounge space that opens into a contemporary garden, effortlessly combining the inside with the outside.This residence is in every way, uncluttered. Unhindered lines of sight and a neutral colour palette, provide an interior décor that emphasises the well-proportioned interior and provides a layout that is the blueprint for free flow contemporary living. Here, you have all the advantages of technology, quality features and space in a location that provides the convenience of Central England: city amenities and rural countryside within a short distance. Contemporary design, with functionality and practicality The traditional strong shape of the house has been stylised with window ledges made from solid sandstone, white painted sand and cement rendering, double glazed sash windows – inward tilting for ease of maintenance – a new composite slate roof and GRP flat roofs, reinforced with resin for additional longevity. The drive is bordered by white rendered walls, fitted lighting to the front and rear, with a complete replacement of fascia, soffits and guttering. This property has a full CCTV security system. From the drive, entry is gained through the composite front door and the entrance hall sets the standard for the immaculate interior: pristine walls, a straight line of vision, height and space. This executive home has been renovated with an exacting level of detail and attention to the fixtures and fittings. The property throughout is fitted with Buster and Punch sockets, switches and LED ambient lighting. Each interior door is carpenter made and the floor is laid with Italian porcelain tiles, 120mm thick. They hide the underfloor heating which is water radiated downstairs and electrically powered upstairs. Each can be individually controlled. The entrance hall has a Roof Maker sky light measuring two by four metres allowing light to flood into the furthest point of the hall and from where a bespoke aluminium framed glass back door permits a glimpse of the rear garden. This is the area used as the utility and has fitted bespoke Grisaille units topped with thirty millimetre Italian marble, two hallway lanterns and window ledges likewise fitted with marble to a depth of twenty millimetres. A cloakroom to the right is one of three bathing facilities within the house that have been designed by Dalal Alfaddagh Interior Design, Canada and Serafini Studios, London. The specifications for these amenities are excellent and have been maintained to their original standard. All suites are white, Bianco Perlino Stone has been used for the vanity units, and Crosswater Taps have supplied the taps, shower and additional accessories, with marble throughout. Optimised open plan living The open planned kitchen/diner/lounge is now entered and covers over half of the internal downstairs area. It is an extensive light filled room that incorporates many stylish features, seamlessly running from one purposed space to another. Beginning with the lounge a Bellfire XXL Bell View gas fire and fireplace create a wonderful focal from which to sit and relax around before moving into the area that comfortably houses a dining table and chairs, all within sight and easy conversation of those in the kitchen. The kitchen is amply fitted with bespoke Grisaille units and thirty millimetre marble worktops around the walls and on the island unit. These high quality units ensure ample storage space and a generous expanse of room for food preparation. Another Roof Maker sky light allows light to flood into the food preparation area and onto the integrated appliances including a Siemens vertical microwave cooker and separate oven, a Siemens fridge freezer, a Bora induction hob with extraction and a Quooker Pro Three fusion tap. This can provide water that can be filtered, cooled or boiling.Beyond the kitchen is the garden. The garden is a continuation of the open plan scheme as through App controlled Ultraline floor to ceiling sliding glass doors that span the entire wall, the inside and outside become one. It is a privately enclosed, low maintenance garden and leads out over Italian porcelain tiles to a Hot Springs Triumph, four person hot tub. It is by clever and practical design that these lovely areas are seamlessly linked to optimise space for maximum practicality and functionality, whether for everyday living or those special entertaining occasions. The bedroomsBefore ascending to the first floor, the ground floor has a valuable asset that has yet to be investigated. A large bedroom, with walk in shower and en-suite facilities, is at the front of the house and is entered through a door immediately right after entry by the front door. This room would be perfect as a guest suite or for a member of the family requiring ground floor accommodation. From the generous living areas of the first floor the feature glass U shaped staircase leads to the airy landing and adjoining bedrooms upstairs. Here, the three double rooms on the first floor have television and power points and in one that is presently used as a dressing room, a complete wall of bespoke fitted wardrobes, while another has an Oriel Box window. The rooms have underfloor heating and wood effect Italian porcelain tiles. All windows in the property are dressed with white black out blinds. A custom built Skylark electrically operated loft ladder opens into the fifth bedroom in the loft. This is fully equipped with Velux windows.As previously explained, the bathing facilities in this house are quite superior. In the family bathroom on the first level the frameless mirror is by William Wood and there is a luxurious freestanding stone resin bath. The Velux window in this room is remote controlled and has a sandblasted Oriel Box window. The practical and financial benefits of acquiring this totally renovated property include that it has been completely rewired, and comes with a new Baxi boiler, two new hot water tanks and pumping system. The mains water supply has been refitted to increase the water pressure and a Nest Smart Control is in place for the heating and hot water. There really is only one remaining thing for the new owners to do with the property…enjoy it! LOCALITYBirstall is a large village in a region known as the East Midlands, in the county of Leicestershire. The Midlands are essentially central to everything in England: airports, motorways and train stations are easily accessible. For example, the East Midlands airport is only 20 miles away, London is approximately 107 miles away and it is possible to visit the seaside for a day trip! The M1, M69 and M6 maximise the potential for travel by road from this central location. The villages of Thurmaston, Syston, Wanlip and Thurcaston are close by. Situated three miles north of Leicester city centre, Birstall is in the civil parish of Charnwood and due to its proximity to the city, it is considered part of the wider urban area. Following the route of the A6, the centre of the village is off Sibson Road. On the north of the village, the A6 meets the A46 Leicester Western bypass, which continues to Loughborough along the Soar valley. The Grand Union Canal is on the eastern edge of the area, adjacent to Watermead Country Park, which is a series of lakes in the bottom of the Soar valley. The park is a popular destination and has meadow and reed nature reserves, play trails with landmarks, and provides opportunities for walkers and cyclists to link up to the city paths or to wider open countryside along the valley. It is within walking distance from the centre of Birstall village but has large parking facilities too. Leicester City and parish councils have been keen to conserve and reintroduce green belt natural areas for the public to enjoy and there are others within the county. To discover those and find information relating to the services within the area ... would be worth checking out.The original small village of Birstall was identified as ‘Burstalle’ in the 1086 Domesday Book. The name means ‘settlement built on the site of a fortification’. At that time the sixteen acres of meadow land and a mill, were owned by Hugh de Grandmesnil and gradually grew in size, occupied by various settlers until the arrival of the Great Central Railway in 1899, when the area really developed. It continues to be a popular region with the latest addition to the area being Hallam Fields, a development on land to the west of the A6. Today, Birstall appeals to ...
Visa fler
Visa färre
‘Fresh clean lines in a beautifully renovated, centrally located home.’Strikingly newThe underlying first impression of this bespoke, detached home is that it has been completely reinvented from the 1950s original. The house has been totally renovated and redesigned to prioritise light, airiness and space. There is an intrinsic simplicity and beauty in the choice of textures, fixtures and fittings throughout this generous property that clearly speaks of minimalism, great design and decisions made with quality as standard. From the roadside it stands strikingly new, set back behind electronically operated metal gates, fitted with a mobile intercom and at the top of a high quality slate gravel drive. Located within the Leicestershire village of Birstall, this house has been recreated to maximise its potential and provides a combination of four to five bedrooms across all floors – one with en-suite - a family bathroom, ground floor utility and cloakroom, with a very large open plan kitchen/dining/ lounge space that opens into a contemporary garden, effortlessly combining the inside with the outside.This residence is in every way, uncluttered. Unhindered lines of sight and a neutral colour palette, provide an interior décor that emphasises the well-proportioned interior and provides a layout that is the blueprint for free flow contemporary living. Here, you have all the advantages of technology, quality features and space in a location that provides the convenience of Central England: city amenities and rural countryside within a short distance. Contemporary design, with functionality and practicality The traditional strong shape of the house has been stylised with window ledges made from solid sandstone, white painted sand and cement rendering, double glazed sash windows – inward tilting for ease of maintenance – a new composite slate roof and GRP flat roofs, reinforced with resin for additional longevity. The drive is bordered by white rendered walls, fitted lighting to the front and rear, with a complete replacement of fascia, soffits and guttering. This property has a full CCTV security system. From the drive, entry is gained through the composite front door and the entrance hall sets the standard for the immaculate interior: pristine walls, a straight line of vision, height and space. This executive home has been renovated with an exacting level of detail and attention to the fixtures and fittings. The property throughout is fitted with Buster and Punch sockets, switches and LED ambient lighting. Each interior door is carpenter made and the floor is laid with Italian porcelain tiles, 120mm thick. They hide the underfloor heating which is water radiated downstairs and electrically powered upstairs. Each can be individually controlled. The entrance hall has a Roof Maker sky light measuring two by four metres allowing light to flood into the furthest point of the hall and from where a bespoke aluminium framed glass back door permits a glimpse of the rear garden. This is the area used as the utility and has fitted bespoke Grisaille units topped with thirty millimetre Italian marble, two hallway lanterns and window ledges likewise fitted with marble to a depth of twenty millimetres. A cloakroom to the right is one of three bathing facilities within the house that have been designed by Dalal Alfaddagh Interior Design, Canada and Serafini Studios, London. The specifications for these amenities are excellent and have been maintained to their original standard. All suites are white, Bianco Perlino Stone has been used for the vanity units, and Crosswater Taps have supplied the taps, shower and additional accessories, with marble throughout. Optimised open plan living The open planned kitchen/diner/lounge is now entered and covers over half of the internal downstairs area. It is an extensive light filled room that incorporates many stylish features, seamlessly running from one purposed space to another. Beginning with the lounge a Bellfire XXL Bell View gas fire and fireplace create a wonderful focal from which to sit and relax around before moving into the area that comfortably houses a dining table and chairs, all within sight and easy conversation of those in the kitchen. The kitchen is amply fitted with bespoke Grisaille units and thirty millimetre marble worktops around the walls and on the island unit. These high quality units ensure ample storage space and a generous expanse of room for food preparation. Another Roof Maker sky light allows light to flood into the food preparation area and onto the integrated appliances including a Siemens vertical microwave cooker and separate oven, a Siemens fridge freezer, a Bora induction hob with extraction and a Quooker Pro Three fusion tap. This can provide water that can be filtered, cooled or boiling.Beyond the kitchen is the garden. The garden is a continuation of the open plan scheme as through App controlled Ultraline floor to ceiling sliding glass doors that span the entire wall, the inside and outside become one. It is a privately enclosed, low maintenance garden and leads out over Italian porcelain tiles to a Hot Springs Triumph, four person hot tub. It is by clever and practical design that these lovely areas are seamlessly linked to optimise space for maximum practicality and functionality, whether for everyday living or those special entertaining occasions. The bedroomsBefore ascending to the first floor, the ground floor has a valuable asset that has yet to be investigated. A large bedroom, with walk in shower and en-suite facilities, is at the front of the house and is entered through a door immediately right after entry by the front door. This room would be perfect as a guest suite or for a member of the family requiring ground floor accommodation. From the generous living areas of the first floor the feature glass U shaped staircase leads to the airy landing and adjoining bedrooms upstairs. Here, the three double rooms on the first floor have television and power points and in one that is presently used as a dressing room, a complete wall of bespoke fitted wardrobes, while another has an Oriel Box window. The rooms have underfloor heating and wood effect Italian porcelain tiles. All windows in the property are dressed with white black out blinds. A custom built Skylark electrically operated loft ladder opens into the fifth bedroom in the loft. This is fully equipped with Velux windows.As previously explained, the bathing facilities in this house are quite superior. In the family bathroom on the first level the frameless mirror is by William Wood and there is a luxurious freestanding stone resin bath. The Velux window in this room is remote controlled and has a sandblasted Oriel Box window. The practical and financial benefits of acquiring this totally renovated property include that it has been completely rewired, and comes with a new Baxi boiler, two new hot water tanks and pumping system. The mains water supply has been refitted to increase the water pressure and a Nest Smart Control is in place for the heating and hot water. There really is only one remaining thing for the new owners to do with the property…enjoy it! LOCALITYBirstall is a large village in a region known as the East Midlands, in the county of Leicestershire. The Midlands are essentially central to everything in England: airports, motorways and train stations are easily accessible. For example, the East Midlands airport is only 20 miles away, London is approximately 107 miles away and it is possible to visit the seaside for a day trip! The M1, M69 and M6 maximise the potential for travel by road from this central location. The villages of Thurmaston, Syston, Wanlip and Thurcaston are close by. Situated three miles north of Leicester city centre, Birstall is in the civil parish of Charnwood and due to its proximity to the city, it is considered part of the wider urban area. Following the route of the A6, the centre of the village is off Sibson Road. On the north of the village, the A6 meets the A46 Leicester Western bypass, which continues to Loughborough along the Soar valley. The Grand Union Canal is on the eastern edge of the area, adjacent to Watermead Country Park, which is a series of lakes in the bottom of the Soar valley. The park is a popular destination and has meadow and reed nature reserves, play trails with landmarks, and provides opportunities for walkers and cyclists to link up to the city paths or to wider open countryside along the valley. It is within walking distance from the centre of Birstall village but has large parking facilities too. Leicester City and parish councils have been keen to conserve and reintroduce green belt natural areas for the public to enjoy and there are others within the county. To discover those and find information relating to the services within the area ... would be worth checking out.The original small village of Birstall was identified as ‘Burstalle’ in the 1086 Domesday Book. The name means ‘settlement built on the site of a fortification’. At that time the sixteen acres of meadow land and a mill, were owned by Hugh de Grandmesnil and gradually grew in size, occupied by various settlers until the arrival of the Great Central Railway in 1899, when the area really developed. It continues to be a popular region with the latest addition to the area being Hallam Fields, a development on land to the west of the A6. Today, Birstall appeals to ...
"Świeże, czyste linie w pięknie odnowionym, centralnie położonym domu".Uderzająco nowyPodstawowym pierwszym wrażeniem tego wykonanego na zamówienie, wolnostojącego domu jest to, że został on całkowicie przerobiony z oryginału z lat 1950. Dom został całkowicie odnowiony i przeprojektowany, aby nadać priorytet światłu, przestronności i przestrzeni. W doborze tekstur, armatury i wyposażenia w całej tej hojnej posiadłości tkwi wewnętrzna prostota i piękno, które wyraźnie mówi o minimalizmie, wspaniałym designie i decyzjach podejmowanych z myślą o jakości w standardzie. Od strony drogi stoi uderzająco nowy, cofnięty za elektronicznie sterowanymi metalowymi bramami, wyposażony w mobilny domofon i na szczycie wysokiej jakości żwirowego podjazdu łupkowego. Położony w wiosce Birstall w hrabstwie Leicestershire, dom ten został odtworzony, aby zmaksymalizować jego potencjał i zapewnia połączenie czterech do pięciu sypialni na wszystkich piętrach - jednej z łazienką - rodzinnej łazienki, parteru i garderoby, z bardzo dużą otwartą kuchnią/jadalnią/salonem, która otwiera się na współczesny ogród, bez wysiłku łącząc wnętrze z zewnętrzem.Ta rezydencja jest pod każdym względem uporządkowana. Niezakłócona widoczność i neutralna paleta kolorów zapewniają wystrój wnętrza, który podkreśla proporcjonalne wnętrze i zapewnia układ, który jest wzorcem dla swobodnego przepływu współczesnego życia. Tutaj masz wszystkie zalety technologii, wysokiej jakości funkcji i przestrzeni w lokalizacji, która zapewnia wygodę środkowej Anglii: udogodnienia miejskie i wiejskie tereny wiejskie w niewielkiej odległości. Nowoczesny design, funkcjonalność i praktyczność Tradycyjna mocna bryła domu została stylizowana na parapety wykonane z litego piaskowca, malowanego na biało piasku i tynku cementowego, okna z podwójnymi szybami – odchylane do wewnątrz dla ułatwienia konserwacji – nowy dach z łupków kompozytowych i płaskie dachy z GRP, wzmocnione żywicą dla dodatkowej trwałości. Podjazd otoczony jest białymi tynkami ścian, zamontowanym oświetleniem z przodu i z tyłu, z całkowitą wymianą deski rozdzielczej, podsufitek i rynn. Obiekt posiada pełny system monitoringu CCTV. Z podjazdu wchodzi się przez kompozytowe drzwi wejściowe, a hol wejściowy wyznacza standardy nieskazitelnego wnętrza: nieskazitelne ściany, prosta linia widzenia, wysokość i przestrzeń. Ten dom dla kadry kierowniczej został odnowiony z dbałością o szczegóły i dbałością o wyposażenie i wyposażenie. Cała nieruchomość jest wyposażona w gniazda Buster i Punch, przełączniki i oświetlenie otoczenia LED. Każde drzwi wewnętrzne wykonane są przez stolarkę, a podłoga wyłożona włoską gresem o grubości 120mm. Ukrywają ogrzewanie podłogowe, które jest wypromieniowywane na dole i zasilane elektrycznie na górze. Każdy z nich może być sterowany indywidualnie. Hol wejściowy ma świetlik dachowy o wymiarach dwa na cztery metry, dzięki czemu światło wpada do najdalszego punktu hali i skąd wykonane na zamówienie szklane drzwi z aluminiową ramą pozwalają rzucić okiem na tylny ogród. Jest to obszar wykorzystywany jako pomieszczenie gospodarcze i wyposażony w wykonane na zamówienie jednostki Grisaille zwieńczone trzydziestomilimetrowym włoskim marmurem, dwie latarnie w korytarzu i parapety okienne również wyposażone w marmur na głębokość dwudziestu milimetrów. Szatnia po prawej stronie jest jednym z trzech obiektów kąpielowych w domu, które zostały zaprojektowane przez Dalal Alfaddagh Interior Design z Kanady i Serafini Studios z Londynu. Specyfikacje tych udogodnień są doskonałe i zostały zachowane zgodnie z ich pierwotnym standardem. Wszystkie apartamenty są białe, do szafek podumywalkowych użyto kamienia Bianco Perlino, a Crosswater Taps dostarczyło baterie, prysznic i dodatkowe akcesoria, z marmurem w całym budynku. Zoptymalizowane życie na otwartym planie Otwarta zaplanowana kuchnia/jadalnia/salon jest teraz dostępna i obejmuje ponad połowę wewnętrznej części na dole. Jest to obszerny, wypełniony światłem pokój, który zawiera wiele stylowych funkcji, płynnie przechodzących z jednej przestrzeni do drugiej. Zaczynając od salonu, kominek gazowy Bellfire XXL Bell View i kominek tworzą wspaniałą ogniskę, z której można usiąść i zrelaksować się przed przejściem do obszaru, w którym wygodnie mieści się stół jadalny i krzesła, a wszystko to w zasięgu wzroku i łatwej rozmowy osób w kuchni. Kuchnia jest bogato wyposażona w wykonane na zamówienie szafki Grisaille i trzydziestomilimetrowe marmurowe blaty wokół ścian i na wyspie. Te wysokiej jakości urządzenia zapewniają dużo miejsca do przechowywania i dużą przestrzeń do przygotowywania posiłków. Kolejne okno dachowe umożliwia zalewanie światła do obszaru przygotowywania posiłków i do zintegrowanych urządzeń, w tym pionowej kuchenki mikrofalowej Siemens i oddzielnego piekarnika, lodówko-zamrażarki Siemens, płyty indukcyjnej Bora z wyciągiem i kranu fuzyjnego Quooker Pro Three. Może to zapewnić wodę, którą można filtrować, schładzać lub gotować.Za kuchnią jest ogród. Ogród jest kontynuacją schematu otwartego planu, ponieważ dzięki sterowanym aplikacją szklanym drzwiom przesuwnym Ultraline od podłogi do sufitu, które obejmują całą ścianę, wewnątrz i na zewnątrz stają się jednym. Jest to prywatnie ogrodzony, łatwy w utrzymaniu ogród, który prowadzi przez włoskie płytki porcelanowe do czteroosobowej wanny z hydromasażem Hot Springs Triumph. To właśnie dzięki przemyślanemu i praktycznemu wzornictwu te urocze obszary są płynnie połączone, aby zoptymalizować przestrzeń pod kątem maksymalnej praktyczności i funkcjonalności, zarówno na co dzień, jak i na specjalne okazje rozrywkowe. SypialniePrzed wejściem na pierwsze piętro, na parterze znajduje się cenny atut, który nie został jeszcze zbadany. Duża sypialnia z kabiną prysznicową i łazienką znajduje się z przodu domu i wchodzi się do niej przez drzwi zaraz po wejściu przez drzwi wejściowe. Pokój ten idealnie sprawdzi się jako apartament gościnny lub dla członka rodziny wymagającego zakwaterowania na parterze. Z obszernych pomieszczeń mieszkalnych na pierwszym piętrze szklane schody w kształcie litery U prowadzą do przestronnego podestu i przylegających do niego sypialni na piętrze. Trzy pokoje dwuosobowe na pierwszym piętrze wyposażone są w telewizor i gniazdka elektryczne, a w jednym, który jest obecnie używany jako garderoba, kompletną ścianę z szafami wnękowymi na zamówienie, podczas gdy w drugim znajduje się okno wykuszowe. Pokoje wyposażone są w ogrzewanie podłogowe i włoskie płytki gresowe imitujące drewno. Wszystkie okna w nieruchomości są zaciemnione białymi roletami zaciemniającymi. Specjalnie zbudowane, sterowane elektrycznie schody strychowe Skylark otwierają się na piątą sypialnię na poddaszu. Jest on w pełni wyposażony w okna Velux.Jak wcześniej wyjaśniono, urządzenia kąpielowe w tym domu są znacznie lepsze. W rodzinnej łazience na pierwszym poziomie znajduje się bezramowe lustro autorstwa Williama Wooda, a luksusowa wolnostojąca kamienna wanna z żywicy. Okno Velux w tym pomieszczeniu jest zdalnie sterowane i posiada piaskowane okno Wykusz. Praktyczne i finansowe korzyści płynące z nabycia tej całkowicie odnowionej nieruchomości obejmują to, że została ona całkowicie przerobiona i jest wyposażona w nowy kocioł Baxi, dwa nowe zbiorniki ciepłej wody i system pompowania. Sieć wodociągowa została przebudowana w celu zwiększenia ciśnienia wody, a do ogrzewania i ciepłej wody wprowadzono Nest Smart Control. Tak naprawdę nowi właściciele mają tylko jedną rzecz do zrobienia z nieruchomością... Ciesz się tym! MIEJSCOWOŚĆBirstall to duża wieś w regionie znanym jako East Midlands, w hrabstwie Leicestershire. Midlands jest w zasadzie centralnym punktem wszystkiego w Anglii: lotniska, autostrady i dworce kolejowe są łatwo dostępne. Na przykład lotnisko East Midlands znajduje się zaledwie 20 mil stąd, Londyn jest oddalony o około 107 mil i można odwiedzić wybrzeże na jednodniową wycieczkę! Autostrady M1, M69 i M6 maksymalizują możliwości podróżowania drogami z tego centralnego miejsca. W pobliżu znajdują się wioski Thurmaston, Syston, Wanlip i Thurcaston. Położone trzy mile na północ od centrum Leicester, Birstall znajduje się w cywilnej parafii Charnwood i ze względu na bliskość miasta jest uważane za część szerszego obszaru miejskiego. Jadąc drogą A6, centrum miejscowości znajduje się przy Sibson Road. Na północ od wioski A6 spotyka się z zachodnią obwodnicą Leicester A46, która biegnie do Loughborough wzdłuż doliny Soar. Kanał Grand Union znajduje się na wschodnim skraju obszaru, w sąsiedztwie Watermead Country Park, który jest serią jezior na dnie doliny Soar. Park jest popularnym celem podróży i posiada rezerwaty przyrody łąk i trzcin, szlaki do zabawy z punktami orientacyjnymi oraz zapewnia spacerowiczom i rowerzystom możliwość łączenia się ze ścieżkami miejskimi lub szerszymi otwartymi terenami wiejskimi wzdłuż doliny. Znajduje się w odległości spaceru od centrum wioski Birstall, ale ma też duże miejsca parkingowe. Miasto Leicester i rady parafialne chciały zachować i ponownie wprowadzić naturalne obszary pasa zieleni, aby spo...
Referens:
EDEN-T91773206
Land:
GB
Stad:
Leicestershire
Postnummer:
LE4 4NH
Kategori:
Bostäder
Listningstyp:
Till salu
Fastighetstyp:
Hus & Enfamiljshus
Rum:
1
Sovrum:
4
Badrum:
2
