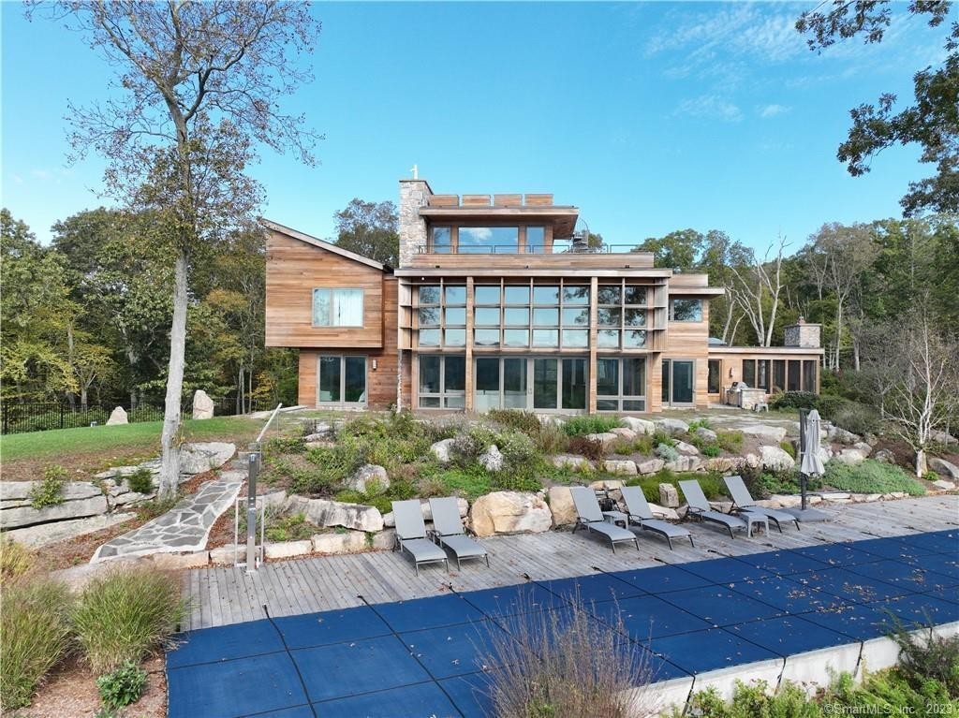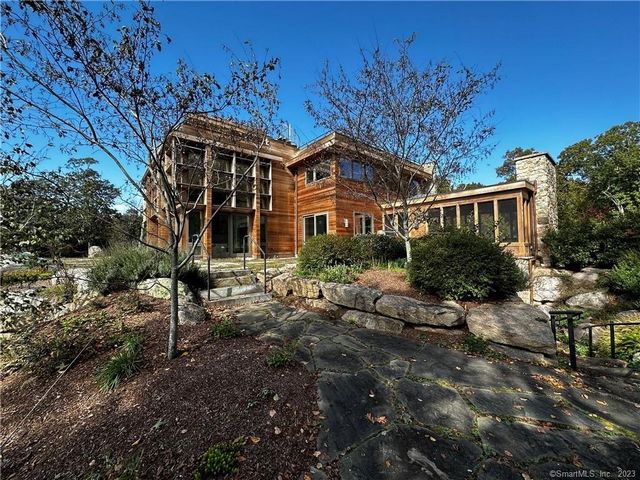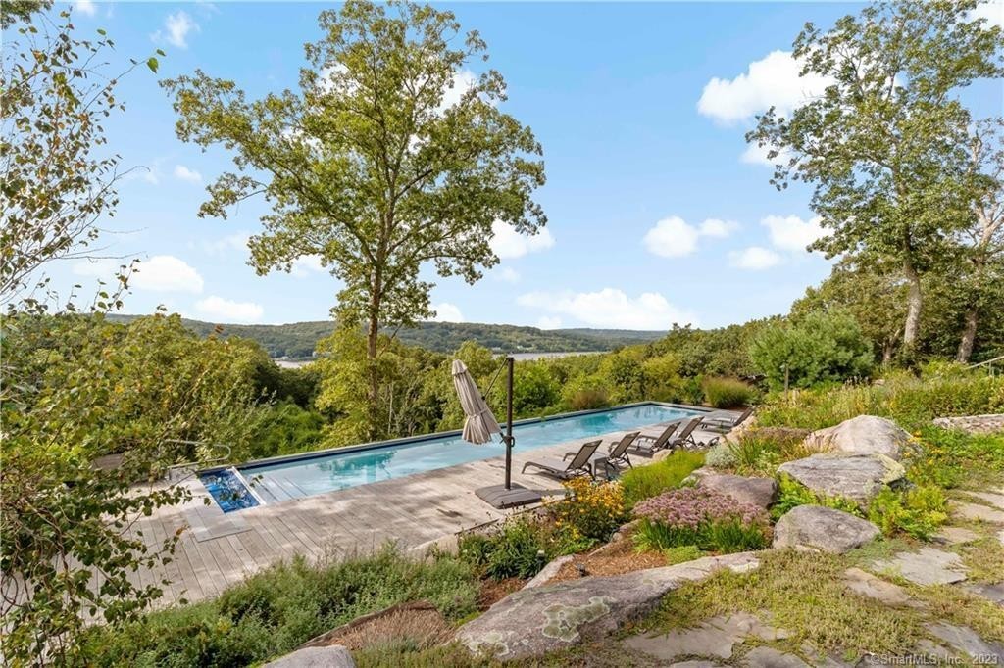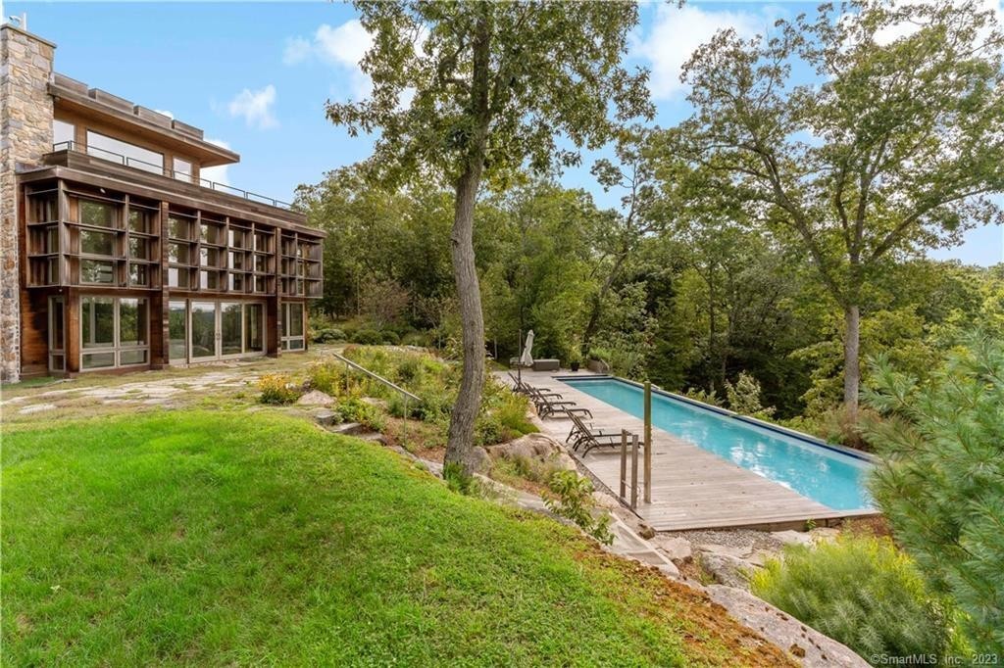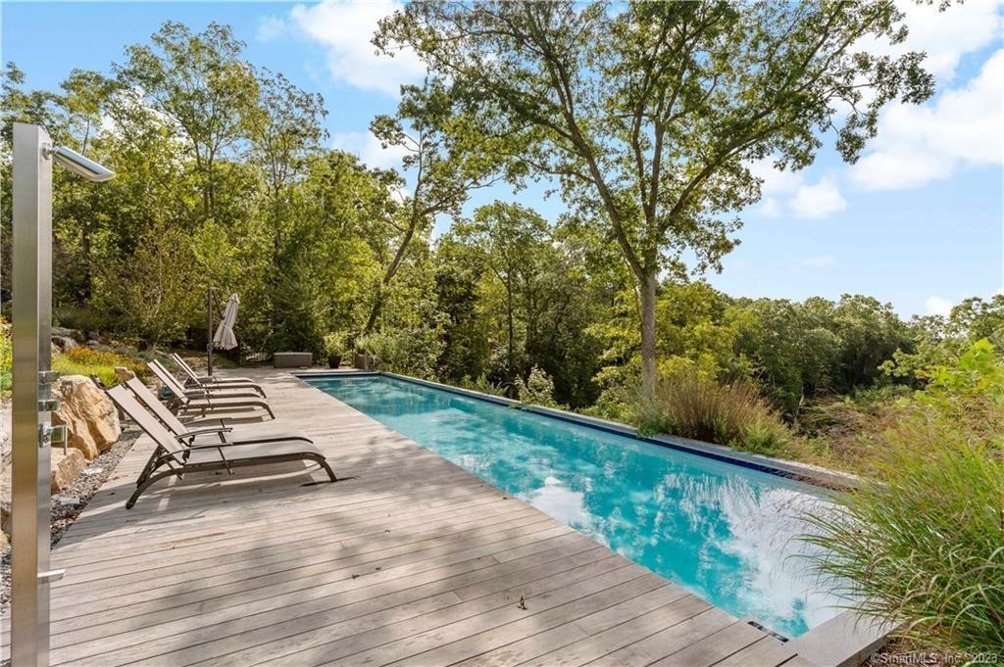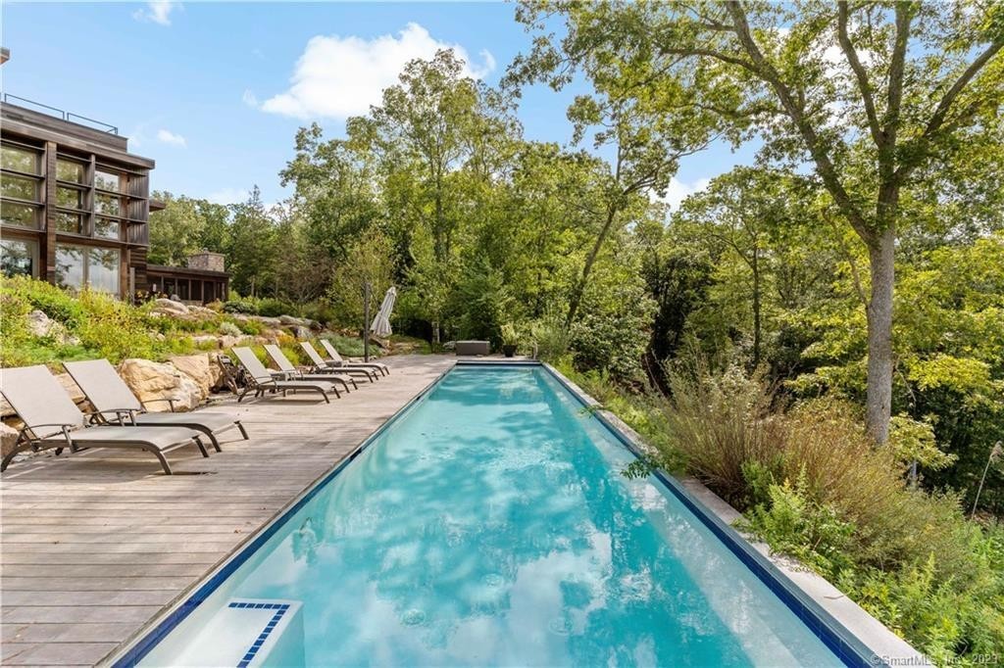BILDERNA LADDAS...
Hus & enfamiljshus for sale in North Lyme
46 279 443 SEK
Hus & Enfamiljshus (Till salu)
Referens:
EDEN-T91561702
/ 91561702
Welcome to 274 Joshuatown Road. Step into this Architectural Masterpiece, designed by Stephen Jacobs. This spectacular, unique 5,600 square foot open floor plan home with 3 bedrooms & 5 1/2 bathrooms 4th additional flexible room ideal for studio or yoga room. With western exposure overlooking the CT River.The private driveway meanders through this 17.57-acre estate. This modern, environmentally green home was built with the highest quality materials using natural stone & wood. A 10 KW photovoltaic solar system generates much of the electric power while a geothermal system provides heating and cooling. Upon entering, the foyer leads to the living room with a wall of glass & a dramatic natural stone wall both stretching 18 feet from floor to ceiling, a gas fireplace & wet bar. A gourmet kitchen features top end Wolf appliances, Subzero, Island with breakfast bar & sliders to screened in porch with fireplace. A generous dining room with built in Hutch is conveniently located just off the kitchen. Primary Bedroom with hardwood floors, high ceilings, sliders to blue stone patio, dual walk-in closets, double sink, soaking tub & stand-up shower. The upper level offers 2 guest bedroom en-suites, office with drafting table & built-ins. A bonus room & guest bath complete this level. Up the stairs or elevator you'll find a library with paneled and book cased walls with fireplace and sliders to wrap around deck with unobstructed views of the CT River & access to upper observation deck.
Visa fler
Visa färre
Welcome to 274 Joshuatown Road. Step into this Architectural Masterpiece, designed by Stephen Jacobs. This spectacular, unique 5,600 square foot open floor plan home with 3 bedrooms & 5 1/2 bathrooms 4th additional flexible room ideal for studio or yoga room. With western exposure overlooking the CT River.The private driveway meanders through this 17.57-acre estate. This modern, environmentally green home was built with the highest quality materials using natural stone & wood. A 10 KW photovoltaic solar system generates much of the electric power while a geothermal system provides heating and cooling. Upon entering, the foyer leads to the living room with a wall of glass & a dramatic natural stone wall both stretching 18 feet from floor to ceiling, a gas fireplace & wet bar. A gourmet kitchen features top end Wolf appliances, Subzero, Island with breakfast bar & sliders to screened in porch with fireplace. A generous dining room with built in Hutch is conveniently located just off the kitchen. Primary Bedroom with hardwood floors, high ceilings, sliders to blue stone patio, dual walk-in closets, double sink, soaking tub & stand-up shower. The upper level offers 2 guest bedroom en-suites, office with drafting table & built-ins. A bonus room & guest bath complete this level. Up the stairs or elevator you'll find a library with paneled and book cased walls with fireplace and sliders to wrap around deck with unobstructed views of the CT River & access to upper observation deck.
Referens:
EDEN-T91561702
Land:
US
Stad:
Lyme
Postnummer:
06371
Kategori:
Bostäder
Listningstyp:
Till salu
Fastighetstyp:
Hus & Enfamiljshus
Fastighets storlek:
521 m²
Tomt storlek:
71 103 m²
Rum:
1
Sovrum:
3
Badrum:
6
