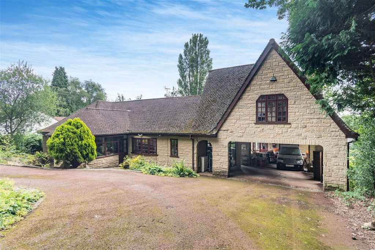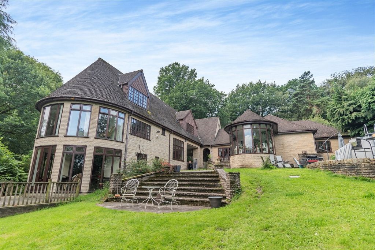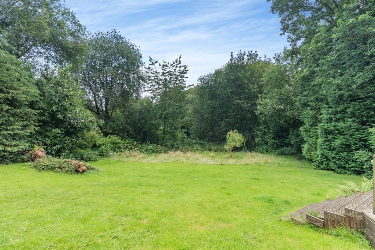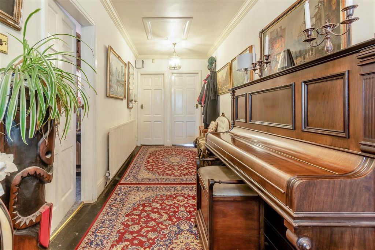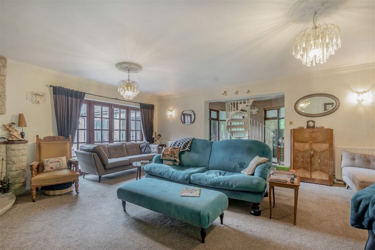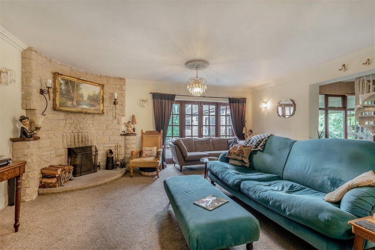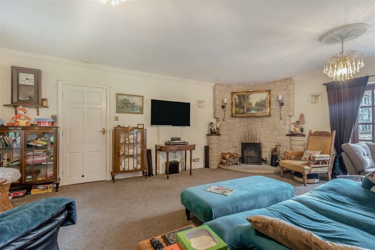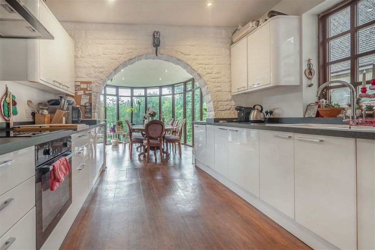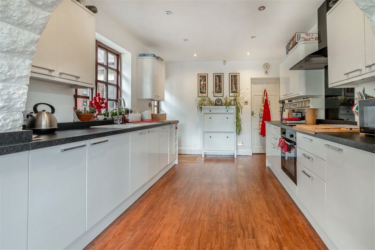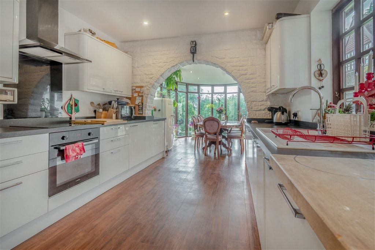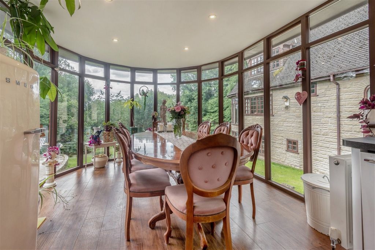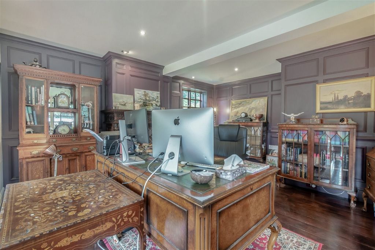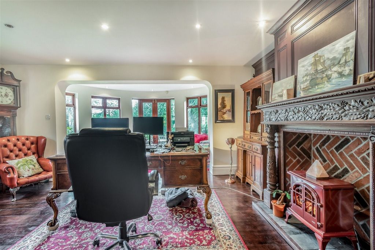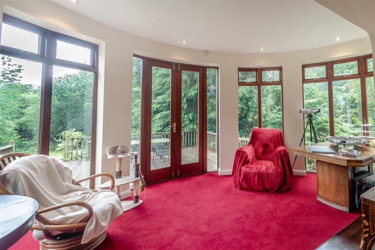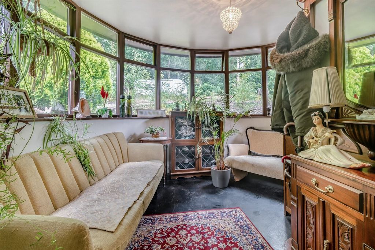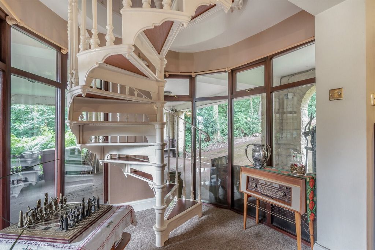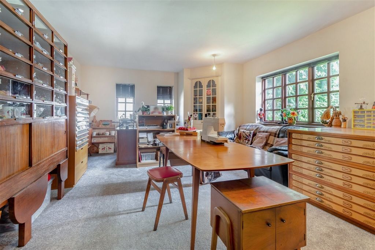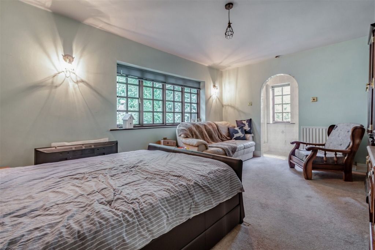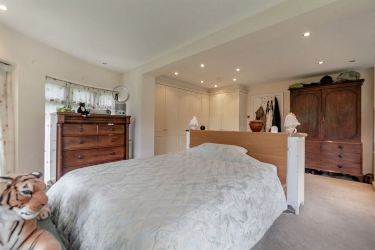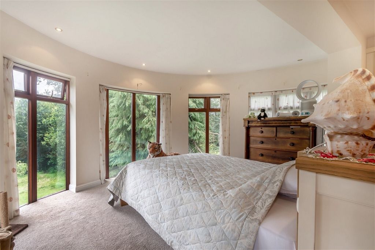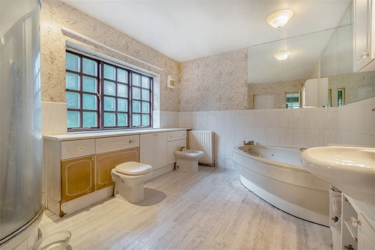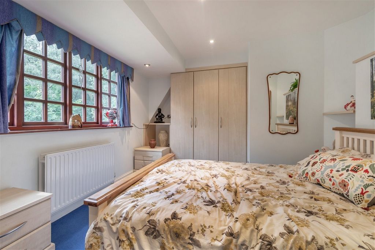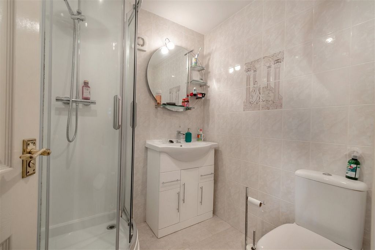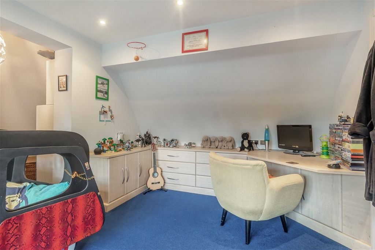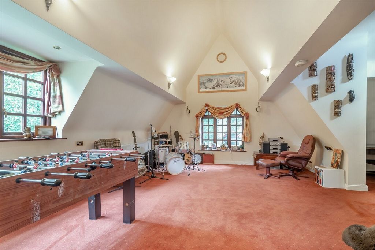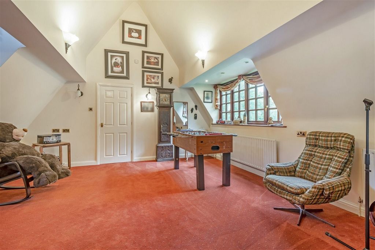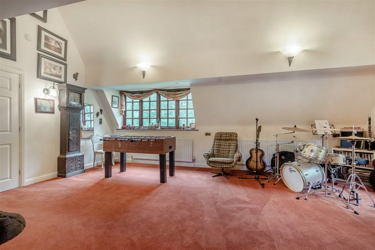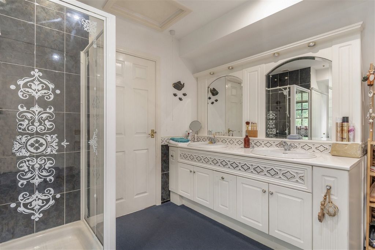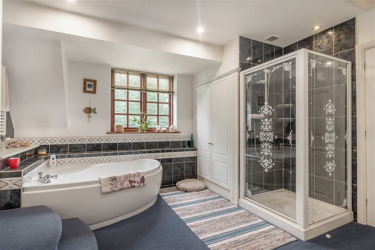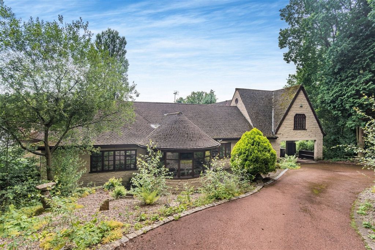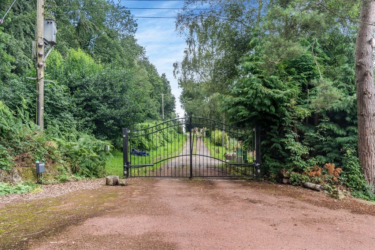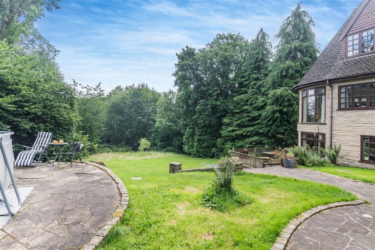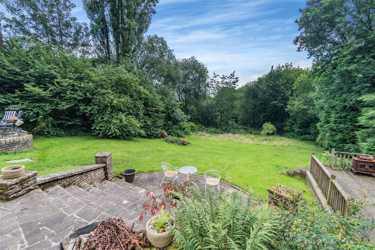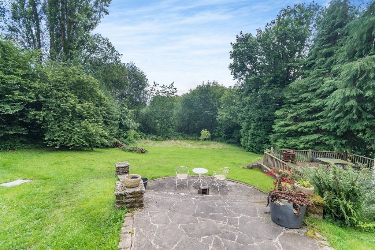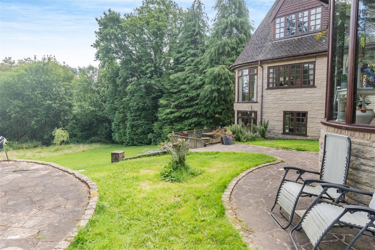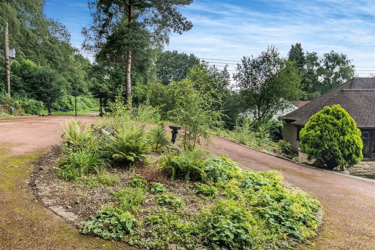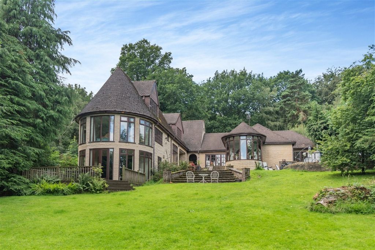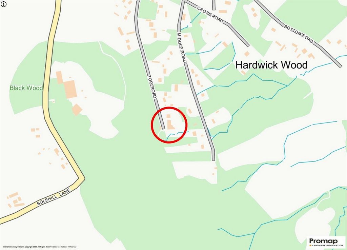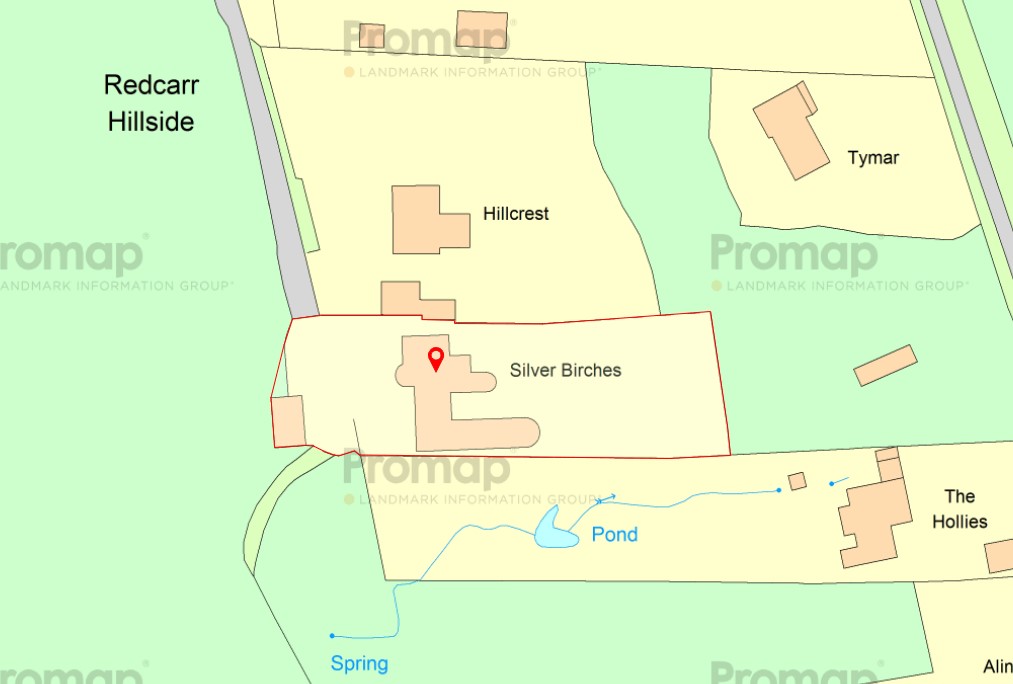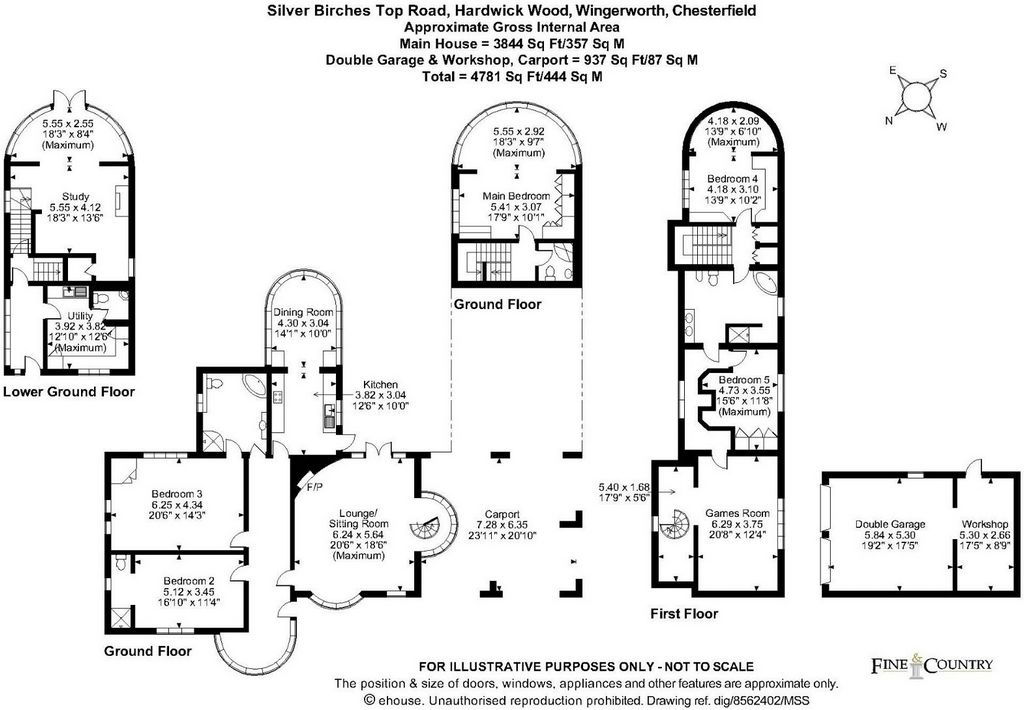BILDERNA LADDAS...
Hus & enfamiljshus for sale in Chesterfield
12 238 677 SEK
Hus & Enfamiljshus (Till salu)
4 r
5 bd
5 ba
Referens:
EDEN-T91403781
/ 91403781
Silver Birches sits in an area of outstanding beauty, enviably set within stunning woodland close to the sought after village of Wingerworth, and bordering the historic market town of Chesterfield. This spacious five bedroom individually designed home is distinguished by open reception spaces, generous accommodation and thoughtful décor; the epitome of contemporary living in an idyllic setting. Silver Birches is a truly unique and magnificent property that enjoys a beautiful location in a large and tranquil forest clearing. The present owners saw the house on line and felt they just had to view. They were immediately captivated by the stunning exterior of the architect designed house which nestles into the landscape, with its grounds surrounded by a soft green circle of trees. This total serenity was combined with the convenience of its close proximity to the local village and only three miles away from Chesterfield. The house is built on the side of a hill and sweeps down to rolling lawns. The owners say that a friend has commented that the gables, impressive windows, and steps leading up to the entrance create the impression of a charming and elegant French chateau in an English forest. The interior is superb throughout and boasts high end finishes with meticulous attention to detail, resulting in a home that provides luxury living. The owners have installed a new heating system and they have converted a room into an impressive library and office. Every room is used and appreciated. The generous windows throughout the house are a huge wow factor, and this is most evident in the breakfast kitchen where the full length windows curve round three sides, giving charming views to garden, creating the sense of relaxed al fresco dining. It was the generous master bedroom suite that sold the house to the owners and they recall walking into it at the viewing and saying,” We have got to have this house.” Its floor to ceiling windows flood the room with light, and as the property is screened by a circle of trees no curtains are needed, enabling you fall to asleep with a calming view of a starry night sky and waken to the morning sun. It is a peaceful adult sanctuary. The library also serves as the office and with its mahogany fireplace, panelling and views to the garden it is the perfect working zone: whilst the intriguing secret door leads down to a spacious under stair cupboard. The spacious, chic and comfortable lounge has an open fire and windows to the garden; and with a winter fire creating a cosy warmth, and views to a sparkling snow covered garden, there can be no place better to be. In both rooms the full height French doors lead straight into the garden Silver Birches is the perfect property for entertaining, and friends and family enjoy its exquisite location. Over thirty neighbours have enjoyed a Christmas Eve buffet, whilst summer visitors can savour the pleasure of walking straight into the forests and exploring the many walks or choose to sit on the decking to chill out and listen to the bird chorus. The garden is an oasis of peace. Historic Chesterfield offers an eight hundred year old open market and a choice of major retailers. Chatsworth is within easy reach for stunning walks and its year long calendar of events. The owners have loved Silver Birches and will miss the very special life style it has given them, but above all they have relished the peace, the bird song and the magical quality of its captivating setting.. * These comments are the personal views of the current owners and are included as an insight into life at the property. They have not been independently verified, should not be relied on without verification and do not necessarily reflect the views of the agent. Accommodation summary Silver Birches is a lovely example of a family home with flexible accommodation, enviably and peacefully situated on the outskirts of one of Chesterfield’s most desirable suburbs. Nestled within woodland, this exquisite plot is one which is rarely seen – not just because of its secluded and tranquil setting, or due to its lifestyle opportunities it creates, or indeed its close proximity to the Peak District National Park; but because it has all of this, and a whole lot more. Built in the 1990’s, this family home has been designed directly to satisfy the needs of the owners’ specifications at that time of inside/outside living. As well as being contemporary, this design also emphasizes a return to nature. Large floor-to-ceiling windows allow light to flood in allowing the outside to be enjoyed whatever the weather and time of day. Set within beautifully mature gardens, and enjoying an elevated position, this entire plot is truly enviable. The room sizes are excellent, boasting five double bedrooms, two with en-suite shower rooms and a further two generous family bathrooms. The beauty of this home is enhanced by spacious reception areas which flow from the central hallway offering versatility. These include a breath-taking lounge with spiral staircase to a spacious games / music room, a beautifully designed home office and library, and with the ease of modern living in mind, a generous open plan family dining area and kitchen. The total accommodation including garaging extends to over 4,700 sqft. Externally, the gated entrance driveway provides off road parking for multiple vehicles with the addition of detached double garaging with workshop, and storage space above. The privacy of the surroundings allows for a wrap around garden to be enjoyed, with lawns, a generous patio, decking and outside dining areas - perfect for adaptable outdoor living. This property is exquisitely positioned to make the most of the beautiful surrounding woodlands, quiet and rural yet moments away from excellent transport links and all the amenities the nearby historic market towns of Matlock, Chesterfield and Bakewell have to offer. The village of Wingerworth is a rare find offering a thriving community spirit, an abundance of local activities also boasting two reputable primary schools, giving it an enviable appeal. This really is a perfect bespoke family home which must be seen to truly appreciate its fantastic versatile accommodation and its tranquil picturesque setting. Ground Floor ‘This is clearly a home to entertain and be sociable’. The home is well presented throughout and has a lovely spacious feel as soon as you enter the entrance. The hallway is well proportioned and an asset to this home, providing reception space if desired, with ample space for occasional furniture. To the right, the hallway opens into a beautifully light and elegant lounge. Light floods through imposing windows at the rear of the room which look out across the gardens and woodland beyond, and a set of French patio doors leads to the patio outside. This is a room for all seasons highlighted by an impressive curved stone feature fireplace housing an open fire grate sitting on a stone hearth. The openness of this home flows through to a spacious dining kitchen at the far end of the hallway. This room is clearly the very heart of this home. This sleek, glossy and eye-catching kitchen is modern in design and functional with plenty of surface area to work on and with ample storage for kitchen essentials. Complete with an abundance of worktop, wooden effect floors, and a cellar. Much of this property plays with shape and volume, highlighted by a stunning expansive of floor to ceiling windows curved around three sides, giving views of the idyllic gardens and woodland. The current occupiers spend much of their time in here, casually dining at the large dining table. There is a further doorway here which gives access to the outside, perfect for entertaining and al fresco dining in the summer months or whenever the weather permits. To the left of the hallway are two generous double bedrooms however hugely versatile and could be used for a variety purposes. One of which benefits from an ensuite shower room, and the other has access to one of the two family bathrooms. These two rooms are ideal as guest accommodation if so desired, providing privacy from the main bedroom area on the first floor on the other side of the home. First Floor The main lounge gives access to the east side of this property and the first floor via a pretty set of spiral stairs leading to a generously sized games room, open to the eaves and full of light. There is no shortage of space within this home and this additional reception area gives a new owner a host of possibilities. Leading from here are two further double bedrooms and the second family bathroom. One of the bedrooms is complete with fitted wardrobing, the other boasts a lovely curved dressing area. A further staircase descends from the first floor back to the ground floor on the south west side of the property leading to the truly enviable principal bedroom. Designed to benefit from the vast amount of light created by a further set of floor to ceiling windows within a curved aspect, the focal point of this suite is most certainly the outside. This lovely spacious room benefits from fitted storage and an its own ensuite shower room. Lower Ground Floor Underneath the principal bedroom an additional staircase leads to the current owner’s new addition to the home, a beautifully designed library and home office with exquisite wood panelling, mahogany fireplace and full height French doors leading outside to a wide expanse of decking and the gardens beyond. Again, benefitting from a vast amount of natural light due to a further wide expanse of the impressive curved...
Visa fler
Visa färre
Silver Birches sits in an area of outstanding beauty, enviably set within stunning woodland close to the sought after village of Wingerworth, and bordering the historic market town of Chesterfield. This spacious five bedroom individually designed home is distinguished by open reception spaces, generous accommodation and thoughtful décor; the epitome of contemporary living in an idyllic setting. Silver Birches is a truly unique and magnificent property that enjoys a beautiful location in a large and tranquil forest clearing. The present owners saw the house on line and felt they just had to view. They were immediately captivated by the stunning exterior of the architect designed house which nestles into the landscape, with its grounds surrounded by a soft green circle of trees. This total serenity was combined with the convenience of its close proximity to the local village and only three miles away from Chesterfield. The house is built on the side of a hill and sweeps down to rolling lawns. The owners say that a friend has commented that the gables, impressive windows, and steps leading up to the entrance create the impression of a charming and elegant French chateau in an English forest. The interior is superb throughout and boasts high end finishes with meticulous attention to detail, resulting in a home that provides luxury living. The owners have installed a new heating system and they have converted a room into an impressive library and office. Every room is used and appreciated. The generous windows throughout the house are a huge wow factor, and this is most evident in the breakfast kitchen where the full length windows curve round three sides, giving charming views to garden, creating the sense of relaxed al fresco dining. It was the generous master bedroom suite that sold the house to the owners and they recall walking into it at the viewing and saying,” We have got to have this house.” Its floor to ceiling windows flood the room with light, and as the property is screened by a circle of trees no curtains are needed, enabling you fall to asleep with a calming view of a starry night sky and waken to the morning sun. It is a peaceful adult sanctuary. The library also serves as the office and with its mahogany fireplace, panelling and views to the garden it is the perfect working zone: whilst the intriguing secret door leads down to a spacious under stair cupboard. The spacious, chic and comfortable lounge has an open fire and windows to the garden; and with a winter fire creating a cosy warmth, and views to a sparkling snow covered garden, there can be no place better to be. In both rooms the full height French doors lead straight into the garden Silver Birches is the perfect property for entertaining, and friends and family enjoy its exquisite location. Over thirty neighbours have enjoyed a Christmas Eve buffet, whilst summer visitors can savour the pleasure of walking straight into the forests and exploring the many walks or choose to sit on the decking to chill out and listen to the bird chorus. The garden is an oasis of peace. Historic Chesterfield offers an eight hundred year old open market and a choice of major retailers. Chatsworth is within easy reach for stunning walks and its year long calendar of events. The owners have loved Silver Birches and will miss the very special life style it has given them, but above all they have relished the peace, the bird song and the magical quality of its captivating setting.. * These comments are the personal views of the current owners and are included as an insight into life at the property. They have not been independently verified, should not be relied on without verification and do not necessarily reflect the views of the agent. Accommodation summary Silver Birches is a lovely example of a family home with flexible accommodation, enviably and peacefully situated on the outskirts of one of Chesterfield’s most desirable suburbs. Nestled within woodland, this exquisite plot is one which is rarely seen – not just because of its secluded and tranquil setting, or due to its lifestyle opportunities it creates, or indeed its close proximity to the Peak District National Park; but because it has all of this, and a whole lot more. Built in the 1990’s, this family home has been designed directly to satisfy the needs of the owners’ specifications at that time of inside/outside living. As well as being contemporary, this design also emphasizes a return to nature. Large floor-to-ceiling windows allow light to flood in allowing the outside to be enjoyed whatever the weather and time of day. Set within beautifully mature gardens, and enjoying an elevated position, this entire plot is truly enviable. The room sizes are excellent, boasting five double bedrooms, two with en-suite shower rooms and a further two generous family bathrooms. The beauty of this home is enhanced by spacious reception areas which flow from the central hallway offering versatility. These include a breath-taking lounge with spiral staircase to a spacious games / music room, a beautifully designed home office and library, and with the ease of modern living in mind, a generous open plan family dining area and kitchen. The total accommodation including garaging extends to over 4,700 sqft. Externally, the gated entrance driveway provides off road parking for multiple vehicles with the addition of detached double garaging with workshop, and storage space above. The privacy of the surroundings allows for a wrap around garden to be enjoyed, with lawns, a generous patio, decking and outside dining areas - perfect for adaptable outdoor living. This property is exquisitely positioned to make the most of the beautiful surrounding woodlands, quiet and rural yet moments away from excellent transport links and all the amenities the nearby historic market towns of Matlock, Chesterfield and Bakewell have to offer. The village of Wingerworth is a rare find offering a thriving community spirit, an abundance of local activities also boasting two reputable primary schools, giving it an enviable appeal. This really is a perfect bespoke family home which must be seen to truly appreciate its fantastic versatile accommodation and its tranquil picturesque setting. Ground Floor ‘This is clearly a home to entertain and be sociable’. The home is well presented throughout and has a lovely spacious feel as soon as you enter the entrance. The hallway is well proportioned and an asset to this home, providing reception space if desired, with ample space for occasional furniture. To the right, the hallway opens into a beautifully light and elegant lounge. Light floods through imposing windows at the rear of the room which look out across the gardens and woodland beyond, and a set of French patio doors leads to the patio outside. This is a room for all seasons highlighted by an impressive curved stone feature fireplace housing an open fire grate sitting on a stone hearth. The openness of this home flows through to a spacious dining kitchen at the far end of the hallway. This room is clearly the very heart of this home. This sleek, glossy and eye-catching kitchen is modern in design and functional with plenty of surface area to work on and with ample storage for kitchen essentials. Complete with an abundance of worktop, wooden effect floors, and a cellar. Much of this property plays with shape and volume, highlighted by a stunning expansive of floor to ceiling windows curved around three sides, giving views of the idyllic gardens and woodland. The current occupiers spend much of their time in here, casually dining at the large dining table. There is a further doorway here which gives access to the outside, perfect for entertaining and al fresco dining in the summer months or whenever the weather permits. To the left of the hallway are two generous double bedrooms however hugely versatile and could be used for a variety purposes. One of which benefits from an ensuite shower room, and the other has access to one of the two family bathrooms. These two rooms are ideal as guest accommodation if so desired, providing privacy from the main bedroom area on the first floor on the other side of the home. First Floor The main lounge gives access to the east side of this property and the first floor via a pretty set of spiral stairs leading to a generously sized games room, open to the eaves and full of light. There is no shortage of space within this home and this additional reception area gives a new owner a host of possibilities. Leading from here are two further double bedrooms and the second family bathroom. One of the bedrooms is complete with fitted wardrobing, the other boasts a lovely curved dressing area. A further staircase descends from the first floor back to the ground floor on the south west side of the property leading to the truly enviable principal bedroom. Designed to benefit from the vast amount of light created by a further set of floor to ceiling windows within a curved aspect, the focal point of this suite is most certainly the outside. This lovely spacious room benefits from fitted storage and an its own ensuite shower room. Lower Ground Floor Underneath the principal bedroom an additional staircase leads to the current owner’s new addition to the home, a beautifully designed library and home office with exquisite wood panelling, mahogany fireplace and full height French doors leading outside to a wide expanse of decking and the gardens beyond. Again, benefitting from a vast amount of natural light due to a further wide expanse of the impressive curved...
Referens:
EDEN-T91403781
Land:
GB
Stad:
Chesterfield
Postnummer:
S42 6RQ
Kategori:
Bostäder
Listningstyp:
Till salu
Fastighetstyp:
Hus & Enfamiljshus
Rum:
4
Sovrum:
5
Badrum:
5
Garage:
1
