5 787 283 SEK
2 r
5 bd
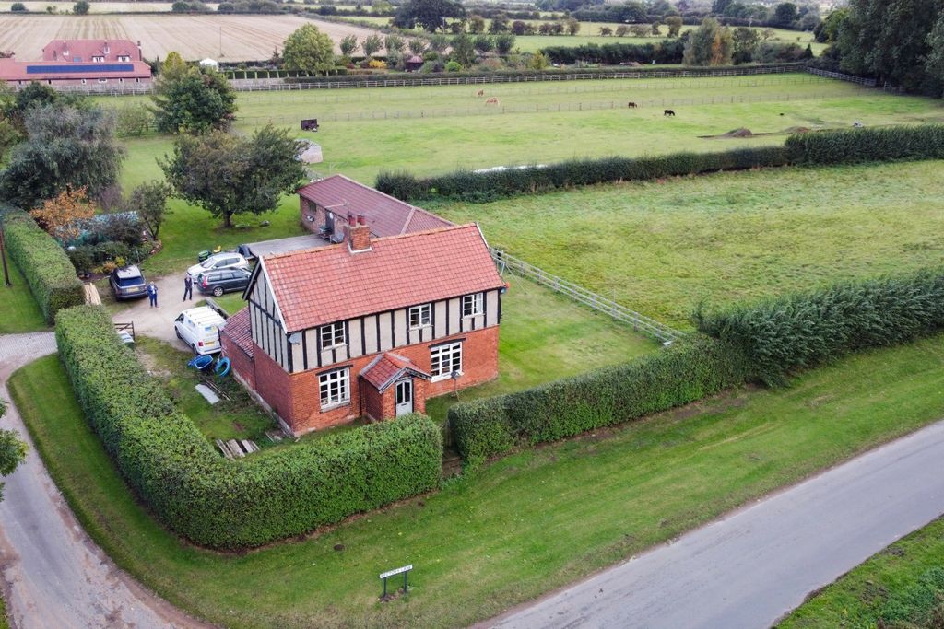
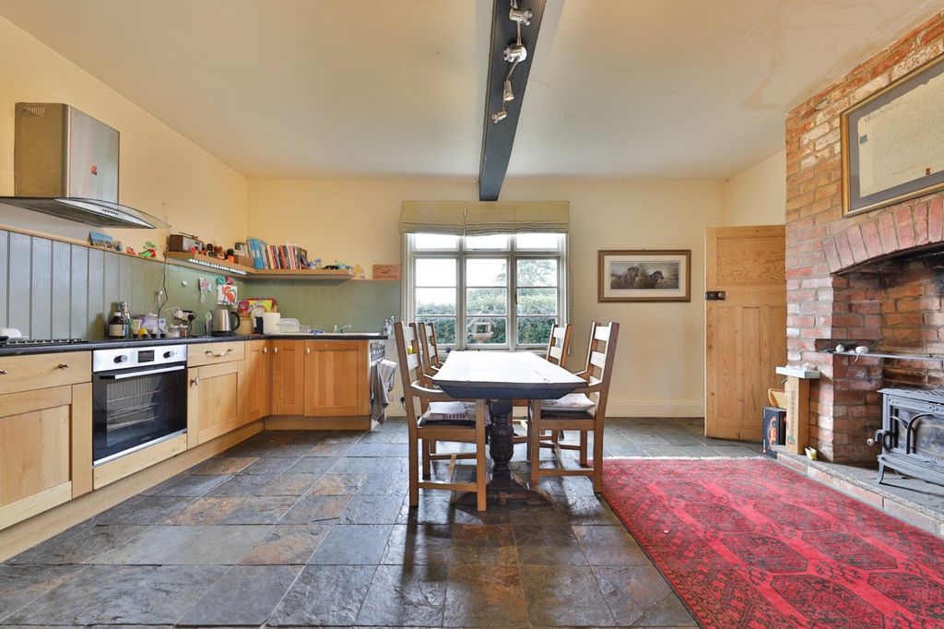
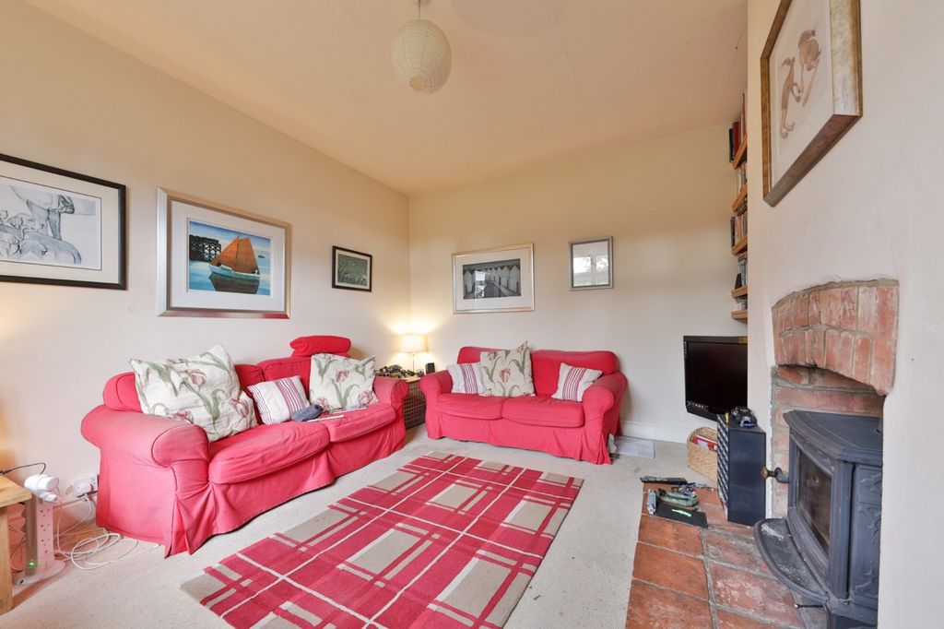
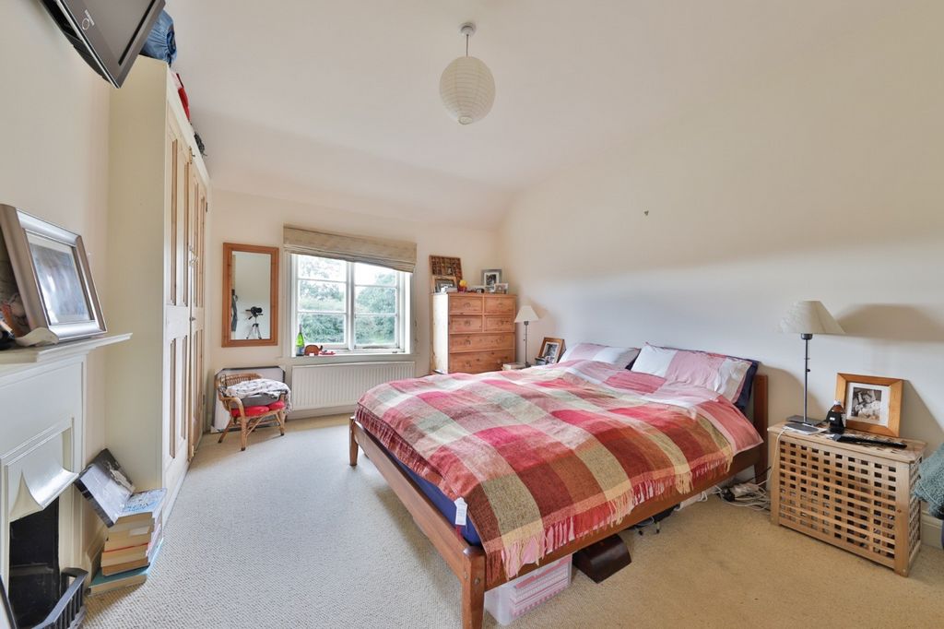
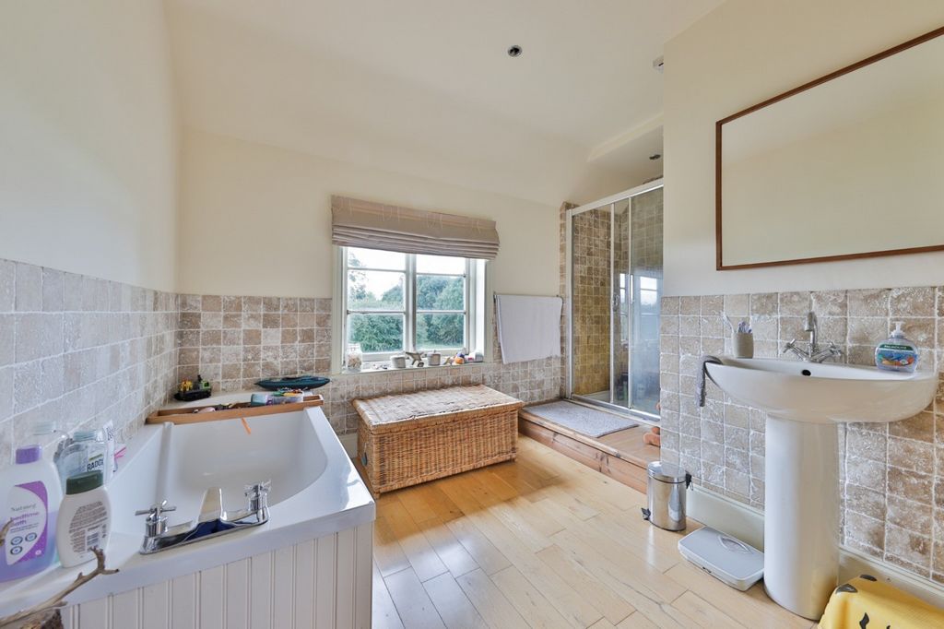
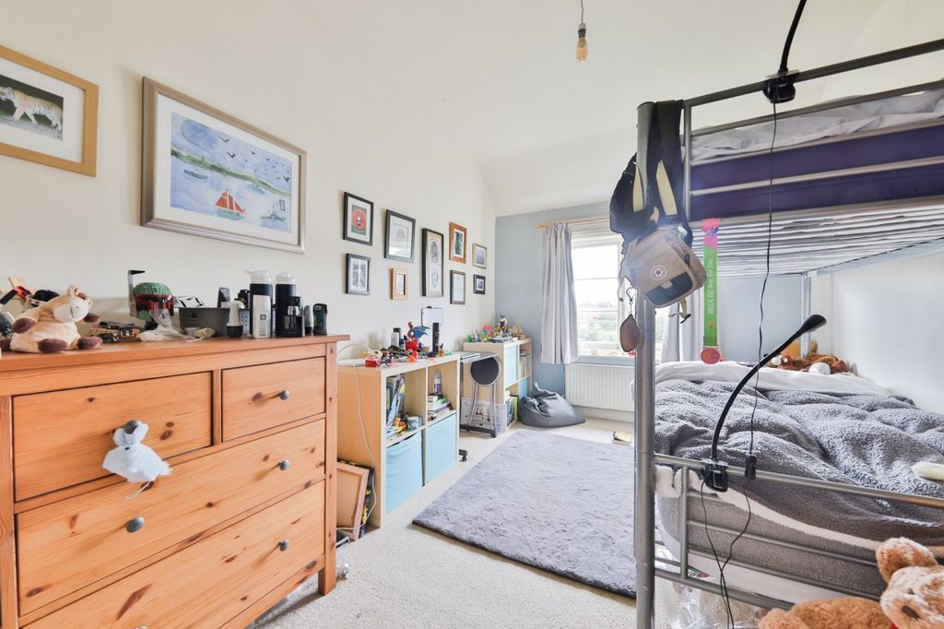
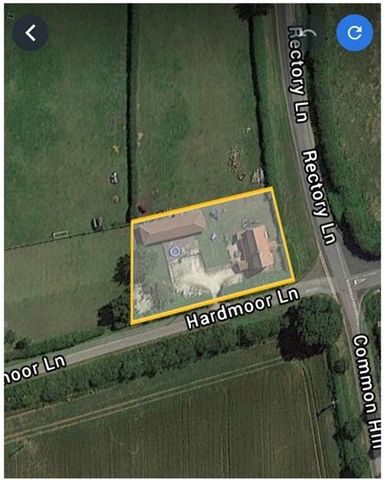
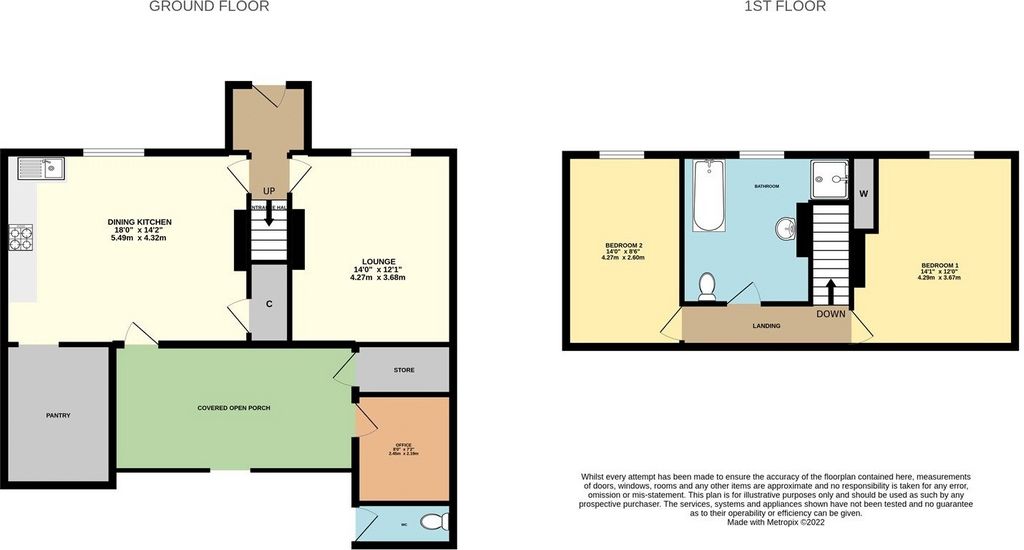
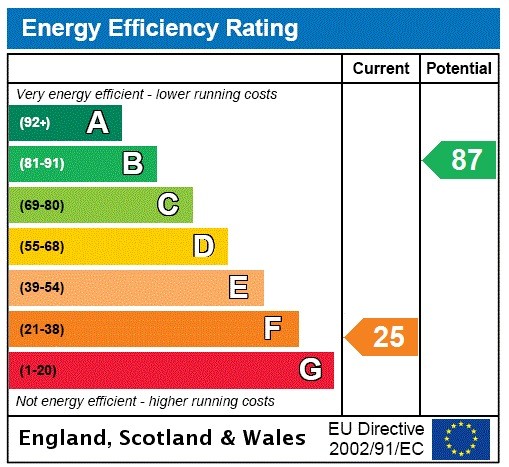
AN EXCITING OPPORTUNITY TO DEVELOP THIS TUDOR STYLE COTTAGE - FORMERLY WITH PLANNING FOR A SIGNIFICANT EXTENSION.
Summary Located on the outskirts of one of the most sought after villages in the region surrounded by open countryside, an opportunity to substantially redevelop as planning was formerly granted for a significant extension. Or simply update the existing cottage and stamp your own style whilst significantly increasing its value. Opportunities like this in Hotham are rare on the open market within this price range.
Location Hotham is a small highly sought after settlement of agriculture and residential properties set midway between South Newbald and North Cave. The village is ideally located for access to the M62 motorway which is only approximately three miles away.
Accommodation The accommodation is arranged on the ground and one upper floor can be seen in more detail on the dimensioned floorplan forming part of these sale particulars and briefly comprises as follows.
Entrance Hall With staircase off.
Lounge 14' x 12'1" (4.27m x 3.68m)
Dining Kitchen 18' x 14'2" (5.49m x 4.32m)With feature fireplace and wood burning stove. The kitchen area has a range of oak fronted cabinets with complementing granite effect worktops, single drainer sink unit and built-in oven and hob and slate flooring.
Large Walk-in Pantry
Large Covered Porch Gives access to office measuring 7'2" x 8'0" plus store and outside w.c.
First Floor
Landing
Bedroom 1 14'1" x 12' (4.3m x 3.66m)With recessed wardrobe and period fireplace.
Bedroom 2 14' x 8'6" (4.27m x 2.6m)
Family Bathroom Includes a four piece suite comprising panelled bath, shower cubicle, pedestal wash hand basin and low level w.c. with complementing tiling.
Outside The property stands behind mature hedging on a corner plot, on the corner of Hardmoor Lane and Rectory Lane. A five bar gate opens out into a private drive with off street parking. The gardens extend to all four sides and are mainly lawn. There is a covered terrace to the rear of the property, ideal for outdoor entertaining. Please see plot photo detailing plot boundary.Council Tax Council Tax is payable to the East Riding of Yorkshire Council. From verbal enquiries we are advised that the property is shown in the Council Tax Property Bandings List in Valuation Band D.*
Fixtures & Fittings Certain fixtures and fittings may be purchased with the property but may be subject to separate negotiation as to price.
Disclaimer *The agent has not had sight of confirmation documents and therefore the buyer is advised to obtain verification from their solicitor or surveyor.
Viewings Strictly by appointment with the sole agents.
Mortgages We will be pleased to offer independent advice regarding a mortgage for this property, details of which are available from our Fine and Country Office on ... Independent advice will be given by Licensed Credit Brokers. Written quotations on request. Your home is at risk if you do not keep up repayments on a mortgage or other loan secured on it.
Valuation/Market Appraisal Thinking of selling or struggling to sell your house? More people choose Fine and Country in this region than any other agent. Book your free valuation now! Visa fler Visa färre Guide Price £500,000
AN EXCITING OPPORTUNITY TO DEVELOP THIS TUDOR STYLE COTTAGE - FORMERLY WITH PLANNING FOR A SIGNIFICANT EXTENSION.
Summary Located on the outskirts of one of the most sought after villages in the region surrounded by open countryside, an opportunity to substantially redevelop as planning was formerly granted for a significant extension. Or simply update the existing cottage and stamp your own style whilst significantly increasing its value. Opportunities like this in Hotham are rare on the open market within this price range.
Location Hotham is a small highly sought after settlement of agriculture and residential properties set midway between South Newbald and North Cave. The village is ideally located for access to the M62 motorway which is only approximately three miles away.
Accommodation The accommodation is arranged on the ground and one upper floor can be seen in more detail on the dimensioned floorplan forming part of these sale particulars and briefly comprises as follows.
Entrance Hall With staircase off.
Lounge 14' x 12'1" (4.27m x 3.68m)
Dining Kitchen 18' x 14'2" (5.49m x 4.32m)With feature fireplace and wood burning stove. The kitchen area has a range of oak fronted cabinets with complementing granite effect worktops, single drainer sink unit and built-in oven and hob and slate flooring.
Large Walk-in Pantry
Large Covered Porch Gives access to office measuring 7'2" x 8'0" plus store and outside w.c.
First Floor
Landing
Bedroom 1 14'1" x 12' (4.3m x 3.66m)With recessed wardrobe and period fireplace.
Bedroom 2 14' x 8'6" (4.27m x 2.6m)
Family Bathroom Includes a four piece suite comprising panelled bath, shower cubicle, pedestal wash hand basin and low level w.c. with complementing tiling.
Outside The property stands behind mature hedging on a corner plot, on the corner of Hardmoor Lane and Rectory Lane. A five bar gate opens out into a private drive with off street parking. The gardens extend to all four sides and are mainly lawn. There is a covered terrace to the rear of the property, ideal for outdoor entertaining. Please see plot photo detailing plot boundary.Council Tax Council Tax is payable to the East Riding of Yorkshire Council. From verbal enquiries we are advised that the property is shown in the Council Tax Property Bandings List in Valuation Band D.*
Fixtures & Fittings Certain fixtures and fittings may be purchased with the property but may be subject to separate negotiation as to price.
Disclaimer *The agent has not had sight of confirmation documents and therefore the buyer is advised to obtain verification from their solicitor or surveyor.
Viewings Strictly by appointment with the sole agents.
Mortgages We will be pleased to offer independent advice regarding a mortgage for this property, details of which are available from our Fine and Country Office on ... Independent advice will be given by Licensed Credit Brokers. Written quotations on request. Your home is at risk if you do not keep up repayments on a mortgage or other loan secured on it.
Valuation/Market Appraisal Thinking of selling or struggling to sell your house? More people choose Fine and Country in this region than any other agent. Book your free valuation now!