BILDERNA LADDAS...
Hus & enfamiljshus for sale in Bathgate
14 268 227 SEK
Hus & Enfamiljshus (Till salu)
5 bd
Referens:
EDEN-T91194949
/ 91194949
Referens:
EDEN-T91194949
Land:
GB
Stad:
West Lothian
Postnummer:
EH48 3DL
Kategori:
Bostäder
Listningstyp:
Till salu
Fastighetstyp:
Hus & Enfamiljshus
Sovrum:
5
Garage:
1
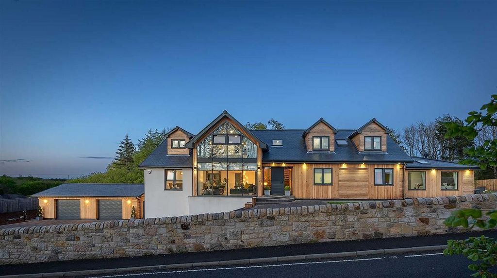
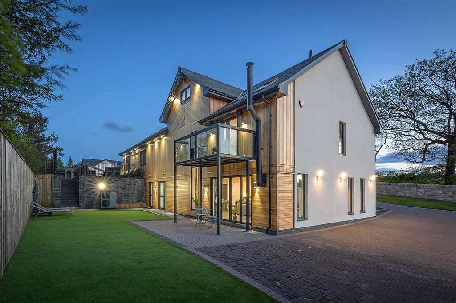
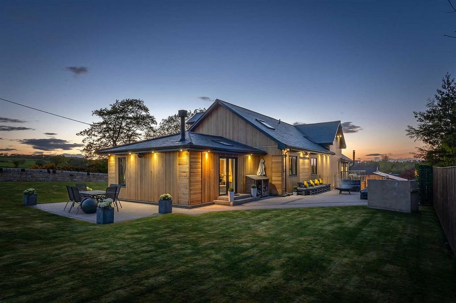
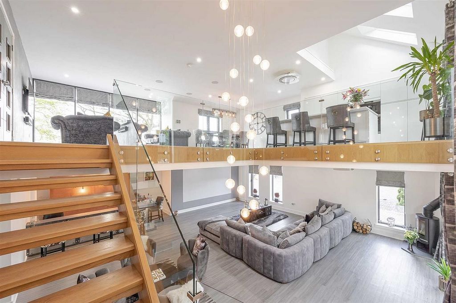

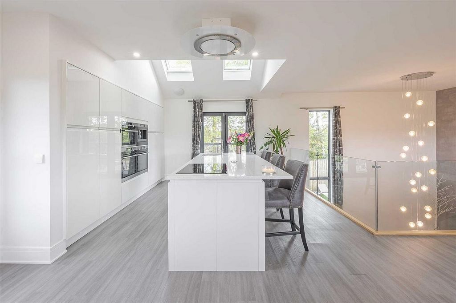
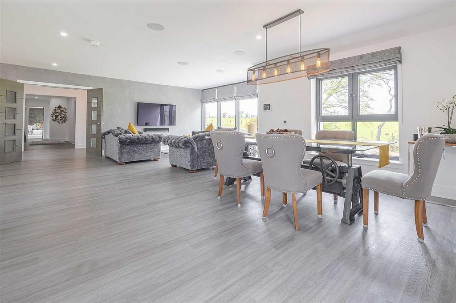
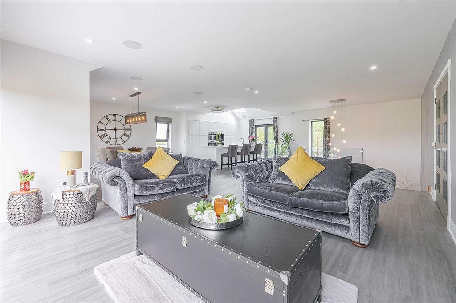
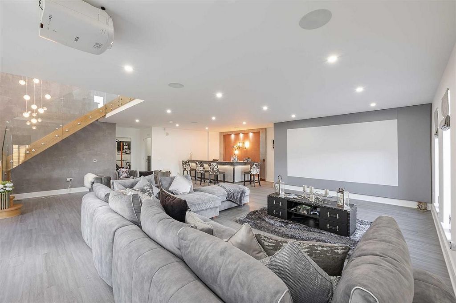
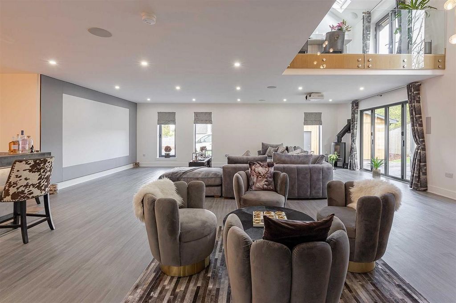
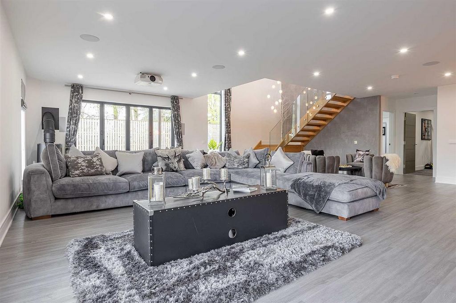
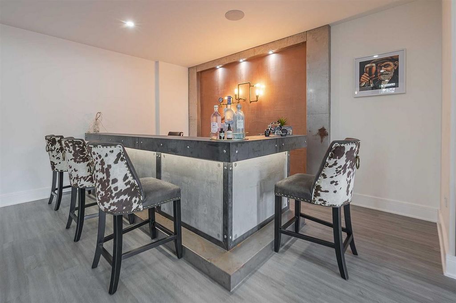
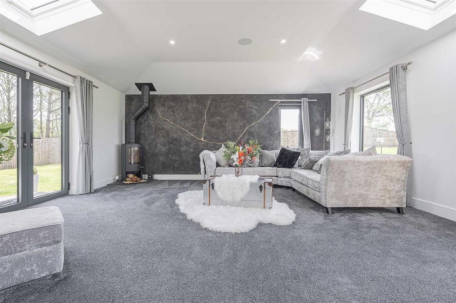


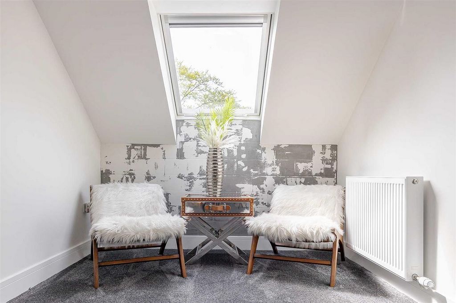

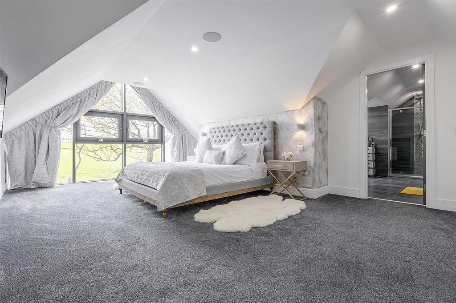
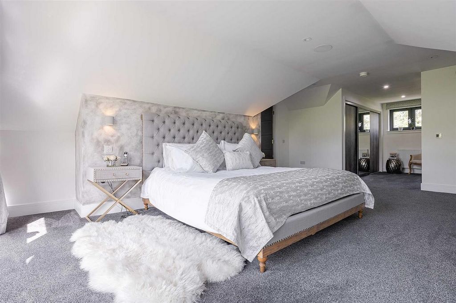
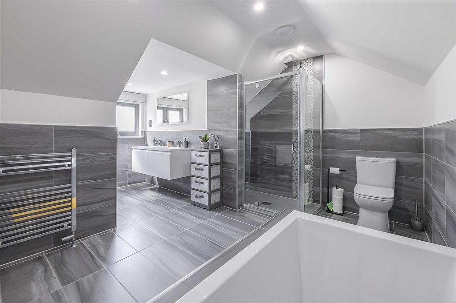
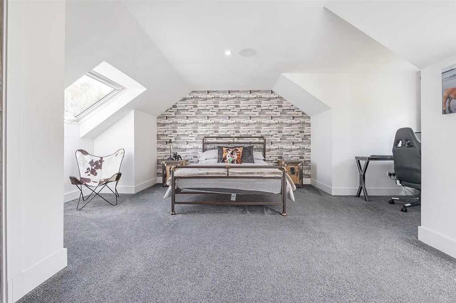

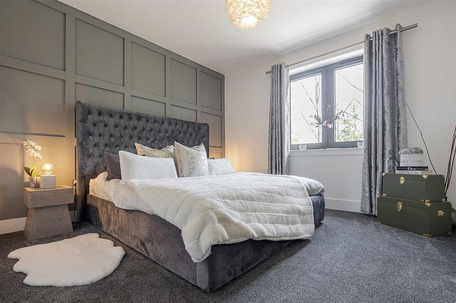


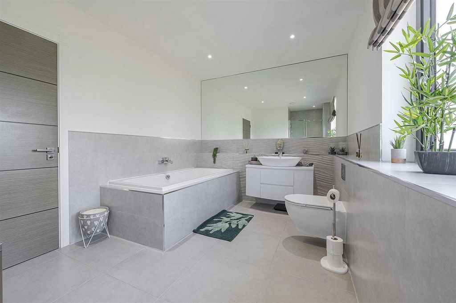
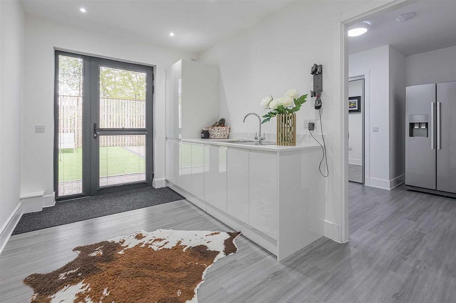
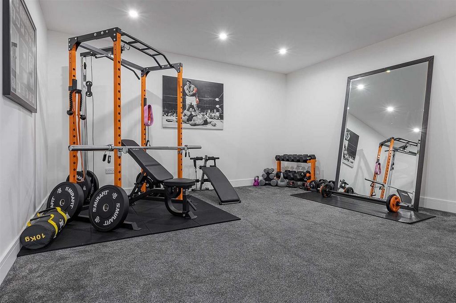
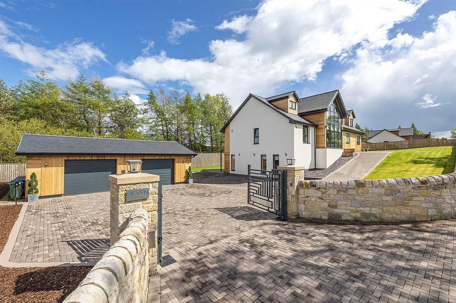
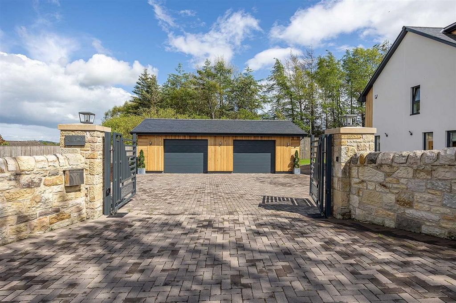

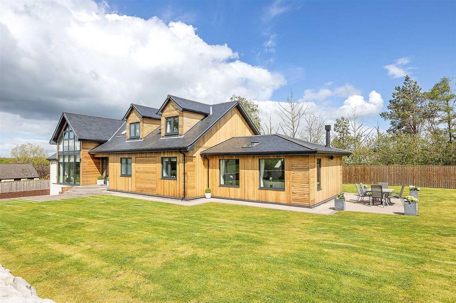
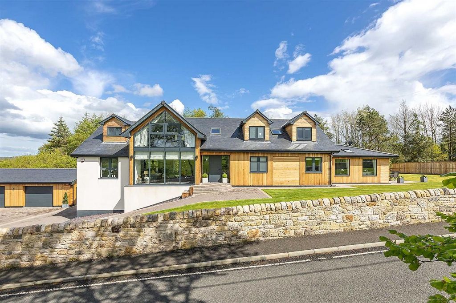


Gym 4.6m x 4.6m
Utility Room 3.9m x 2.5m
Plant/Laundry Room 3.3m x 2.5m
WC 2.7m X 1.2mGround FloorKitchen / Living / Dining 8.7m x 9.7m
Lounge 6.4m x 5.6m
Bathroom 2.8m x 4.5m
Bedroom 3 3.8m x 3.5m
Bedroom 4 3.5m x 3.5m
Bedroom 5 3.6m x 3.5mFirst FloorMaster Bedroom 4.4m x 9.7m
En-Suite 4.0m x 4.5m
Bedroom 2 8.3m x 6.5m
En-Suite 3.5m x 3.0m
Landing 4.0m x 2.4mFeatures:
- Garage
- Garden Visa fler Visa färre With luxurious modern accommodation over three levels, Oakbank House is not a typical modern build. It's a stunning bespoke-designed home nestled in the countryside in a central Scotland location, and characterised by bountiful natural light and space. It's a home where you feel you can live in harmony with nature and enjoy all the benefits of a fantastic contemporary design. Beautiful nature and woodland walks are accessible from your front door, and the towns of Linlithgow, Bathgate and Livingston are close by with thriving social, leisure and retail facilities. Both the M8 and M9 are within easy reach for quick access to the cities, airports and further afield. Edinburgh and Glasgow can be reached by road or rail in 30 minutes. Larch cladding on all sides of the home is not only very attractive and sympathetic to the countryside location, it offers excellent insulation performance. This is complemented by the eco-friendly and efficient air source heat pump heating system. The generous use of glazing throughout brings the outdoors in and a lively promise that here, you can truly live without limits.EPC Rating - Band COakbank House looks stunning as you approach, and it is all that it promises to be and more. Both practically and aesthetically it over-delivers – in the luxury home cinema, the green credentials, and the attention to detail in the décor such as the artful texturing on the walls, to name a few. And all the finishing touches that you won't need to think about are in place, including a SONOS sound system with speakers in all public rooms and exterior speakers on the decks; wifi boosters, and the comprehensive security system.The nucleus of Oakbank House is without doubt the stunning, light-drenched open plan family living and kitchen area. Whilst the size of the home offers the luxury of different spaces to retreat to when privacy and quiet is needed, here in the centre of the home is where everyone wants to be. This is where family and friends hang out, cook, get help with homework, share time and put the world to rights over a hot chocolate. Beautifully designed, it is an absolute delight to spend time in, even before you add your favourite people. Large sections of the walls are fully glazed, bringing the outdoors in so you feel truly embraced by the natural environment around. Facing west to open fields, the sunsets you witness whilst relaxing and dining at the end of the day here are spectacular. The kitchen area itself blends into the rest of the room. With granite worktops and gloss white floor to ceiling units punctuated only by the integrated appliances – including a coffee machine – it's seamlessly part of the room as a whole. The work space is a gloss white island with sink, spotlighting and integrated induction hob. Patio doors open onto a small balcony, which catches the morning sun and is the perfect spot for a coffee al fresco listening to the birdsong before the day kicks off. Part of the floor in this large area opens up to the basement level, with an open tread oak stair leading down to the home cinema and bar. Lit with windows spanning the height of both floors, and stunning hanging light fittings, it maintains an openness and beautifully links these two social areas.The luxuriously large cinema room has ample space for sofas facing the screen, as well as a bar with a stunning copper-effect wall and industrial-vibe feature lighting. There is a wood burning stove for extra cosiness, and one wall is all glazed with patio doors leading to the deck outside. This room is much more than a cinema, it's an excellent all-round entertainment space with huge capacity and flexibility; the luxury flooring makes a great dance floor. There is a tiled bathroom adjacent, fitted with a wall hung toilet and décor that shows the care given to even the smallest rooms in this home.Oakbank House is decorated throughout in contemporary, elegant grey tones on the various surfaces – floor tiles, wall tiles, carpets, window coverings and engineered wood boards. With the focus of this home on its large windows, the grey décor scheme provides a wonderful framing for the lush greens of nature visible from almost every window. It also allows for any accent colours to be effortlessly added with furniture and soft furnishings.Besides the cinema, there is a further room on the basement level that is carpeted and currently being used as a gym. There is also a practical utility room with gloss white units and a separate laundry/plant room with lots of storage space, which leads out to the back garden. Elsewhere on the ground floor, the separate lounge with its unique feature wall is a perfect place to retreat for a dram next to the wood burning stove here. As with every other room, it is flooded with light, and opens to the rear garden via patio doors. There is a handy wood store near the door. There is a family bathroom and three bedrooms on the ground floor too, both with built-in wardrobes.A matching open tread oak stairway leads from the centre of the home to all the upstairs accommodation. This floor feels separate with a more private mood compared to the social spaces downstairs, whilst still benefiting from natural light and beautiful views. The master bedroom enjoys the most stunning outlook through its gable-shaped window wall, softly framed with curtains. Wake up every morning greeted by the view of the field which frequently has sheep, horses and even wild deer peacefully grazing. You can't help but feel refreshed. There is a dressing room with large built-in wardrobes, and a bathroom with bathtub, double basins and a rain shower.Each of the stones that make up the front wall of the property was individually dressed by hand, just one example of the love and care that went into creating this beautiful, peaceful haven.The property is accessed via electric entrance gates and makes masterful use of the slope of the land, with decks on different levels for outdoors dining. The lower deck in particular is a sheltered sun-trap, perfect for evening outdoors dining.The gardens are a generous size and currently designed to be very low maintenance. There is scope though to create flower beds, a rockery, a vegetable patch – it's equally a canvas to create your dream garden. The double garage has electric doors and room for three vehicles. Planning permission has been granted to create ancillary accommodation above it.Whatever you need for luxury family living, the details have been attended to here. Oakbank House is the perfect home for a family looking for a peaceful, nurturing countryside location within easy reach of the cities; a home where they can live without limits. Dimensions:Lower Ground Floor:Cinema / Bar / Seating area 8.7m x 9.7m
Gym 4.6m x 4.6m
Utility Room 3.9m x 2.5m
Plant/Laundry Room 3.3m x 2.5m
WC 2.7m X 1.2mGround FloorKitchen / Living / Dining 8.7m x 9.7m
Lounge 6.4m x 5.6m
Bathroom 2.8m x 4.5m
Bedroom 3 3.8m x 3.5m
Bedroom 4 3.5m x 3.5m
Bedroom 5 3.6m x 3.5mFirst FloorMaster Bedroom 4.4m x 9.7m
En-Suite 4.0m x 4.5m
Bedroom 2 8.3m x 6.5m
En-Suite 3.5m x 3.0m
Landing 4.0m x 2.4mFeatures:
- Garage
- Garden С роскошными современными номерами на трех уровнях, Oakbank House не является типичной современной постройкой. Это потрясающий дом, спроектированный на заказ, расположенный в сельской местности в центральной Шотландии и характеризующийся обильным естественным светом и пространством. Это дом, в котором вы чувствуете, что можете жить в гармонии с природой и пользоваться всеми преимуществами фантастического современного дизайна. Красивая природа и прогулки по лесу доступны от вашей входной двери, а города Линлитгоу, Батгейт и Ливингстон находятся поблизости с процветающими социальными, развлекательными и торговыми объектами. Автомагистрали M8 и M9 находятся в пределах легкой досягаемости, что позволяет быстро добраться до городов, аэропортов и других городов. До Эдинбурга и Глазго можно добраться автомобильным или железнодорожным транспортом за 30 минут. Облицовка из лиственницы со всех сторон дома не только очень привлекательна и соответствует загородному расположению, но и обеспечивает отличные изоляционные характеристики. Это дополняется экологически чистой и эффективной системой отопления с воздушным тепловым насосом. Щедрое использование остекления повсюду привносит открытый воздух и живое обещание, что здесь вы действительно можете жить без ограничений. Рейтинг EPC - Группа C Oakbank House выглядит потрясающе, когда вы приближаетесь, и это все, чем он обещает быть, и даже больше. Как с практической, так и с эстетической точки зрения он превосходит ожидания - в роскошном домашнем кинотеатре, экологичности и внимании к деталям в декоре, таких как искусные текстуры на стенах, и это лишь некоторые из них. И все последние штрихи, о которых вам не нужно будет думать, уже на месте, включая звуковую систему SONOS с динамиками во всех общественных помещениях и внешними динамиками на палубах; Усилители Wi-Fi и комплексная система безопасности. Ядром Oakbank House, без сомнения, является потрясающая, залитая светом семейная гостиная и кухня открытой планировки. В то время как размер дома предлагает роскошь различных пространств, в которых можно уединиться, когда требуется уединение и тишина, здесь, в центре дома, каждый хочет быть. Это место, где семья и друзья тусуются, готовят, получают помощь с домашними заданиями, проводят время и наводят порядок за горячим шоколадом. Красиво оформленный, он доставляет абсолютное удовольствие проводить время, даже до того, как вы добавите своих любимых людей. Большие участки стен полностью застеклены, что позволяет проникнуть на улицу, чтобы вы чувствовали себя по-настоящему в объятиях окружающей природы. С видом на запад на открытые поля, закаты, которые вы наблюдаете, отдыхая и обедая в конце дня, здесь впечатляют. Сама кухонная зона сливается с остальной частью комнаты. Благодаря гранитным столешницам и глянцево-белым шкафам от пола до потолка, подчеркнутым только встроенной бытовой техникой, включая кофемашину, он органично вписывается в комнату в целом. Рабочее место представляет собой глянцевый белый остров с раковиной, точечным освещением и встроенной индукционной плитой. Двери патио выходят на небольшой балкон, который ловит утреннее солнце и является идеальным местом для кофе на свежем воздухе, слушая пение птиц перед началом дня. Часть этажа в этой большой зоне выходит на цокольный этаж с открытой лестницей из дуба, ведущей вниз к домашнему кинотеатру и бару. Освещенный окнами, охватывающими высоту обоих этажей, и потрясающими подвесными светильниками, он сохраняет открытость и красиво соединяет эти две социальные зоны. В роскошном большом кинозале достаточно места для диванов, обращенных к экрану, а также бара с потрясающей стеной с эффектом меди и индустриальным освещением. Для дополнительного уюта есть дровяная печь, а одна стена застеклена дверями патио, ведущими на террасу снаружи. Этот зал - гораздо больше, чем кинотеатр, это отличное универсальное развлекательное пространство с огромной вместимостью и гибкостью; Роскошное напольное покрытие станет отличным танцполом. К ней примыкает ванная комната, выложенная плиткой, с подвесным унитазом и декором, который демонстрирует заботу даже о самых маленьких комнатах в этом доме. Oakbank House оформлен в современных, элегантных серых тонах на различных поверхностях - напольной плитке, настенной плитке, коврах, оконных покрытиях и досках из инженерной древесины. Благодаря тому, что в этом доме основное внимание уделяется большим окнам, серая схема декора обеспечивает прекрасное обрамление для пышной зелени природы, видимой почти из каждого окна. Это также позволяет легко дополнять любые акцентные цвета мебелью и мягкой мебелью. Помимо кинотеатра, на цокольном этаже есть еще одна комната с ковровым покрытием, которая в настоящее время используется как тренажерный зал. Существует также практичное подсобное помещение с глянцевыми белыми шкафами и отдельная прачечная/помещение с большим количеством мест для хранения, которое ведет в задний сад. В другом месте на первом этаже, отдельная гостиная с уникальной стеной - идеальное место, чтобы уединиться, чтобы выпить бокал рядом с дровяной печью. Как и любая другая комната, она залита светом и выходит в задний сад через двери патио. Рядом с дверью находится удобный магазин древесины. На первом этаже есть семейная ванная комната и три спальни, обе со встроенными шкафами. Соответствующая открытая лестница из дуба ведет из центра дома ко всем помещениям наверху. Этот этаж кажется отдельным с более уединенным настроением по сравнению с социальными ... Mit luxuriösen, modernen Unterkünften auf drei Ebenen ist das Oakbank House kein typisches modernes Gebäude. Es ist ein atemberaubendes, maßgeschneidertes Haus auf dem Land in zentraler schottischer Lage und zeichnet sich durch viel natürliches Licht und Raum aus. Es ist ein Zuhause, in dem Sie das Gefühl haben, in Harmonie mit der Natur zu leben und alle Vorteile eines fantastischen zeitgenössischen Designs zu genießen. Schöne Natur- und Waldspaziergänge sind von Ihrer Haustür aus erreichbar, und die Städte Linlithgow, Bathgate und Livingston befinden sich in der Nähe mit florierenden Sozial-, Freizeit- und Einzelhandelseinrichtungen. Sowohl die M8 als auch die M9 sind leicht zu erreichen, um Städte, Flughäfen und darüber hinaus schnell zu erreichen. Edinburgh und Glasgow erreichen Sie mit dem Auto oder der Bahn in 30 Minuten. Lärchenverkleidungen auf allen Seiten des Hauses sind nicht nur sehr attraktiv und sympathisch für die ländliche Lage, sondern bieten auch eine hervorragende Dämmleistung. Ergänzt wird dies durch das umweltfreundliche und effiziente Luftwärmepumpen-Heizsystem. Die großzügige Verwendung von Verglasungen holt die Natur ins Haus und verspricht, dass Sie hier wirklich ohne Grenzen leben können. EPC-Rating - Band C Oakbank House sieht atemberaubend aus, wenn Sie sich nähern, und es ist alles, was es verspricht und mehr. Sowohl praktisch als auch ästhetisch übertrifft es – im luxuriösen Heimkino, in der Umweltfreundlichkeit und in der Liebe zum Detail in der Einrichtung wie der kunstvollen Texturierung an den Wänden, um nur einige zu nennen. Und alle letzten Schliffe, über die Sie nicht nachdenken müssen, sind vorhanden, einschließlich eines SONOS-Soundsystems mit Lautsprechern in allen öffentlichen Räumen und Außenlautsprechern auf den Decks; WLAN-Booster und das umfassende Sicherheitssystem. Der Kern des Oakbank House ist ohne Zweifel der atemberaubende, lichtdurchflutete offene Wohn- und Küchenbereich für Familien. Während die Größe des Hauses den Luxus verschiedener Räume bietet, in die man sich zurückziehen kann, wenn Privatsphäre und Ruhe benötigt werden, ist hier in der Mitte des Hauses jeder sein möchte. Hier treffen sich Familie und Freunde, kochen, bekommen Hilfe bei den Hausaufgaben, verbringen Zeit und bringen bei einer heißen Schokolade die Welt in Ordnung. Wunderschön gestaltet, ist es ein absolutes Vergnügen, Zeit darin zu verbringen, noch bevor Sie Ihre Lieblingsmenschen hinzufügen. Große Teile der Wände sind vollständig verglast, so dass Sie sich von der natürlichen Umgebung wirklich umarmt fühlen. Mit Blick nach Westen auf offene Felder sind die Sonnenuntergänge, die Sie beim Entspannen und Essen am Ende des Tages erleben, spektakulär. Der Küchenbereich selbst fügt sich in den Rest des Raumes ein. Mit Granitarbeitsplatten und glänzend weißen raumhohen Schränken, die nur von den integrierten Geräten – einschließlich einer Kaffeemaschine – unterbrochen werden, fügt er sich nahtlos in den gesamten Raum ein. Der Arbeitsbereich ist eine glänzend weiße Insel mit Spüle, Strahler und integriertem Induktionskochfeld. Terrassentüren öffnen sich auf einen kleinen Balkon, der die Morgensonne einfängt und der perfekte Ort für einen Kaffee im Freien ist, während Sie dem Vogelgezwitscher lauschen, bevor der Tag beginnt. Ein Teil des Bodens in diesem großen Bereich öffnet sich zum Untergeschoss, mit einer offenen Eichentreppe, die hinunter zum Heimkino und zur Bar führt. Mit Fenstern, die sich über die Höhe beider Etagen erstrecken, und atemberaubenden Hängeleuchten bewahrt es eine Offenheit und verbindet diese beiden sozialen Bereiche auf wunderbare Weise. Der luxuriös große Kinoraum bietet ausreichend Platz für Sofas mit Blick auf die Leinwand sowie eine Bar mit einer atemberaubenden Wand in Kupferoptik und Beleuchtung im Industrie-Vibe. Es gibt einen Holzofen für zusätzliche Gemütlichkeit und eine Wand ist komplett verglast mit Terrassentüren, die zur Terrasse im Freien führen. Dieser Raum ist viel mehr als ein Kino, er ist ein ausgezeichneter Allround-Unterhaltungsraum mit enormer Kapazität und Flexibilität; Der luxuriöse Bodenbelag eignet sich hervorragend als Tanzfläche. Angrenzend befindet sich ein gefliestes Badezimmer mit einer wandhängenden Toilette und einer Einrichtung, die die Sorgfalt zeigt, die selbst den kleinsten Räumen in diesem Haus gewidmet wird. Das Oakbank House ist durchgehend in modernen, eleganten Grautönen auf den verschiedenen Oberflächen – Bodenfliesen, Wandfliesen, Teppiche, Fensterverkleidungen und Holzwerkstoffplatten – eingerichtet. Mit dem Fokus dieses Hauses auf den großen Fenstern bietet das graue Dekor einen wunderbaren Rahmen für das üppige Grün der Natur, das von fast jedem Fenster aus sichtbar ist. Es ermöglicht auch, mühelos beliebige Akzentfarben mit Möbeln und Polstermöbeln hinzuzufügen. Neben dem Kino gibt es im Untergeschoss einen weiteren Raum, der mit Teppichboden ausgelegt ist und derzeit als Fitnessraum genutzt wird. Es gibt auch einen praktischen Hauswirtschaftsraum mit glänzend weißen Einheiten und einen separaten Wasch-/Technikraum mit viel Stauraum, der in den Garten hinter dem Haus führt. An anderer Stelle im Erdgeschoss ist die separate Lounge mit ihrer einzigartigen Wand ein perfekter Rückzugsort für einen Schluck neben dem Holzofen. Wie jeder andere Raum ist er lichtdurchflutet und öffnet sich über Terrassentüren zum hinteren Garten. In der Nähe der Tür befindet sich ein praktischer Holzladen. Es gibt auch ein Familienbad und drei Schlafzimmer im Erdgeschoss, beide mit Einbauschränken. Eine passende offene Eichentreppe führt von der Mitte des Hauses zu allen Unterkünften im Obergeschoss. Diese Etage fühlt sich im Vergleich zu den sozialen Räumen im Erdgeschoss separat an und bietet gleichzeitig eine privatere Atmosphäre, während sie dennoch von natürlichem Licht und schöner Aussicht profitiert. Das Hauptschlafzimmer genießt die atemberaubendste Aussicht durch seine giebelförmige Fensterwand, die sanft mit Vorhängen umrahmt ist. Wachen Sie jeden Morgen auf und genießen Sie den Blick auf das Feld, auf dem häufig Schafe, Pferde und sogar wilde Hirsche friedlich grasen. Man kann nicht anders, als sich erfrischt zu fühlen. Es gibt ein Ankleidezimmer mit großen Einbauschränken und ein Badezimmer mit Badewanne, Doppelwaschbecken und Regendusche. Jeder der Steine, aus denen die Vorderwand des Anwesens besteht, wurde einzeln von Hand bearbeitet, nur ein Beispiel für die Liebe und Sorgfalt, die in die Schaffung dieser schönen, friedlichen Oase geflossen ist. Das Anwesen ist über elektrische Eingangstore zugänglich und nutzt den Hang des Grundstücks meisterhaft aus, mit Decks auf verschiedenen Ebenen für Mahlzeiten im Freien. Insbesondere das Unterdeck ist eine geschützte Sonnenfalle, die sich perfekt für abendliche Mahlzeiten im Freien eignet. Die Gärten sind großzügig angelegt und derzeit sehr pflegeleicht gestaltet. Es gibt jedoch Spielraum, um Blumenbeete, einen Steingarten, ein Gemüsebeet anzulegen – es ist auch eine Leinwand, um Ihren Traumgarten anzulegen. Die Doppelgarage verfügt über elektrische Türen und bietet Platz für drei Fahrzeuge. Es wurde eine Baugenehmigung erteilt, um darüber Nebenunterkünfte zu schaffen. Was auch immer Sie für ein luxuriöses Familienleben benötigen, die Details wurden hier berücksichtigt. Oakbank House ist das perfekte Zuhause für eine Familie, die eine ruhige, pflegende ländliche Lage in der Nähe der Städte sucht. ein Zuhause, in dem sie ohne Grenzen leben können. Abmessungen: Unteres Erdgeschoss: Kino / Bar / Sitzbereich 8,7 m x 9,7 m Fitnessraum 4,6 m x 4,6 m Hauswirtschaftsraum 3,9 m x 2,5 m Pflanzen-/Waschküche 3,3 m x 2,5 m WC 2,7 m x 1,2 m Erdgeschoss Küche / Wohnen / Esszimmer 8,7 m x 9,7 m Wohnzimmer 6,4 m x 5,6 m Badezimmer 2,8 m x 4,5 m Schlafzimmer 3 3,8 m x 3,5 m Schlafzimmer 4 3,5 m x 3,5 m Schlafzimmer 5 3,6 m x 3,5 m Hauptschlafzimmer im ersten Stock 4,4 m x 9,7 m En-Suite 4,0 m x 4,5 m Schlafzimmer 2 8,3 m x 6,5 m En-Suite 3,5 m x 3,0 m Treppenabsatz 4,0 m x 2,4 m
Features:
- Garage
- Garden