3 012 130 SEK
3 694 121 SEK
2 671 134 SEK
2 949 614 SEK
2 830 265 SEK
3 353 126 SEK
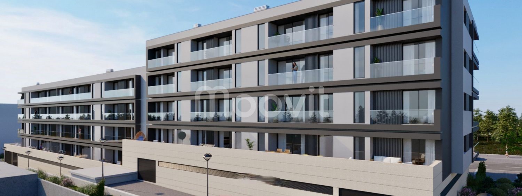
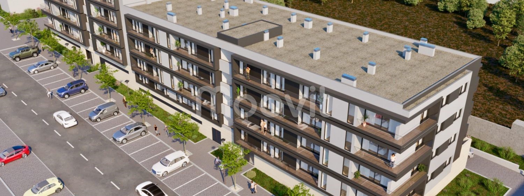
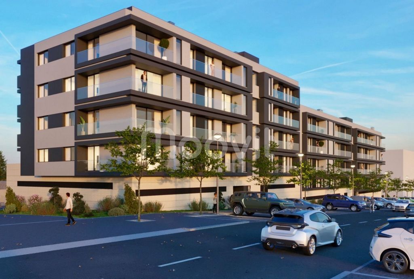
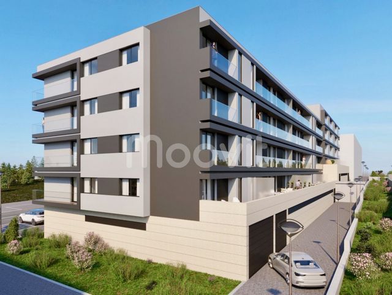
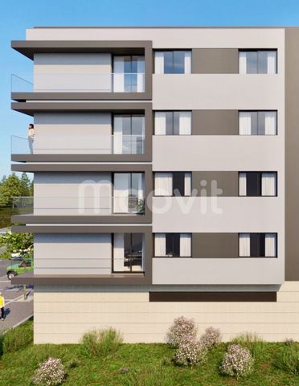
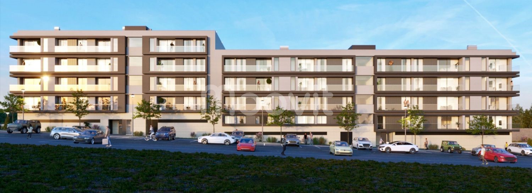
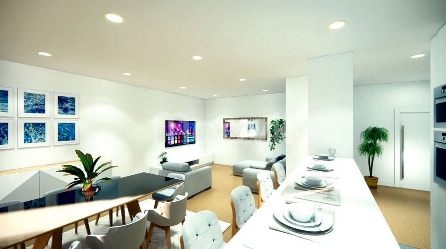
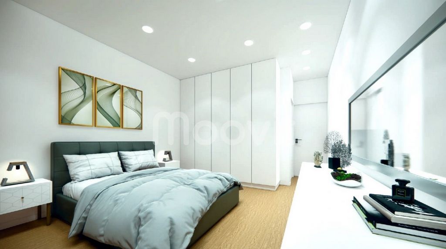
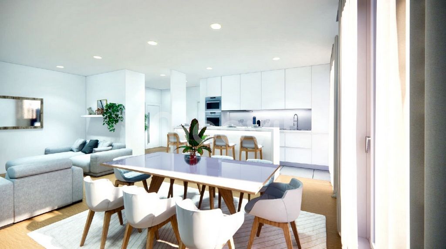
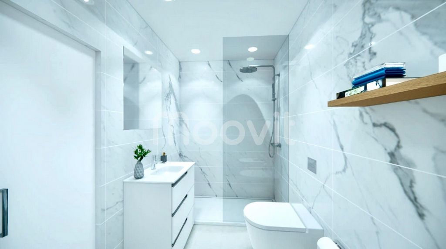

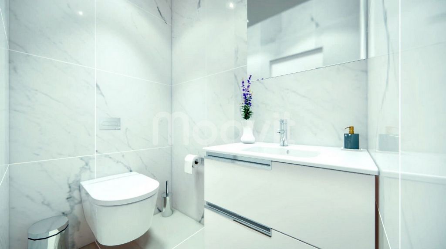
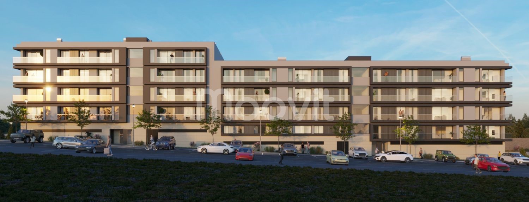
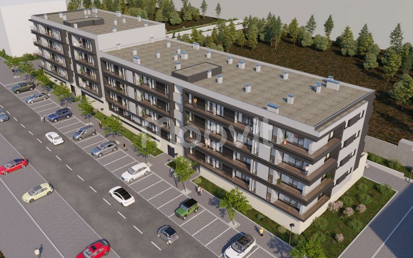
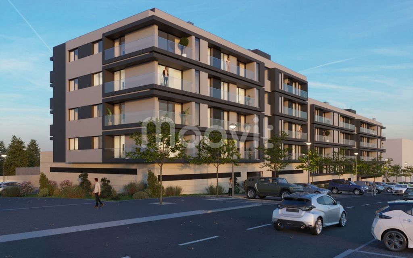
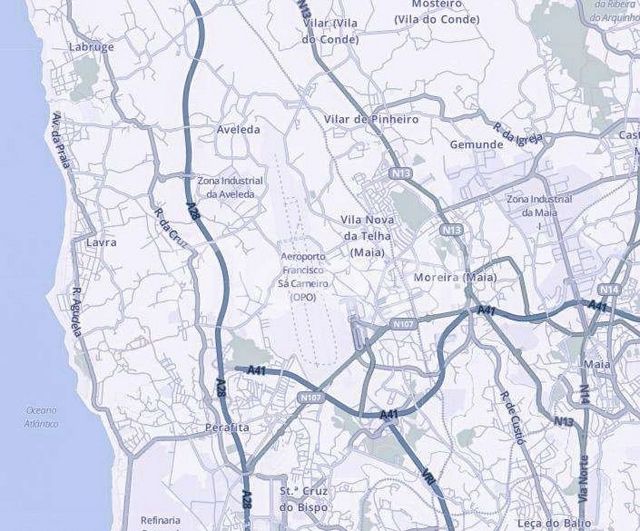
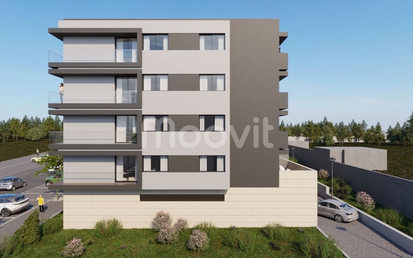
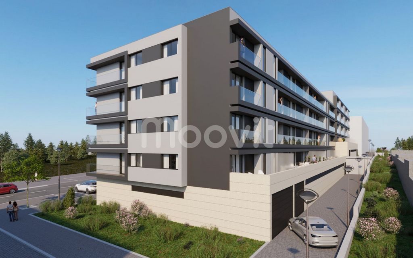
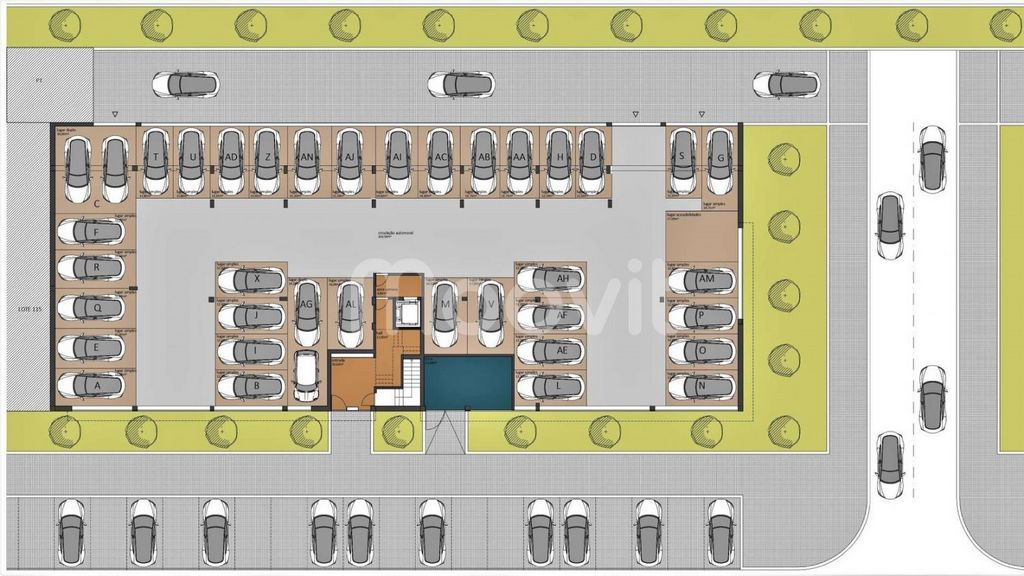
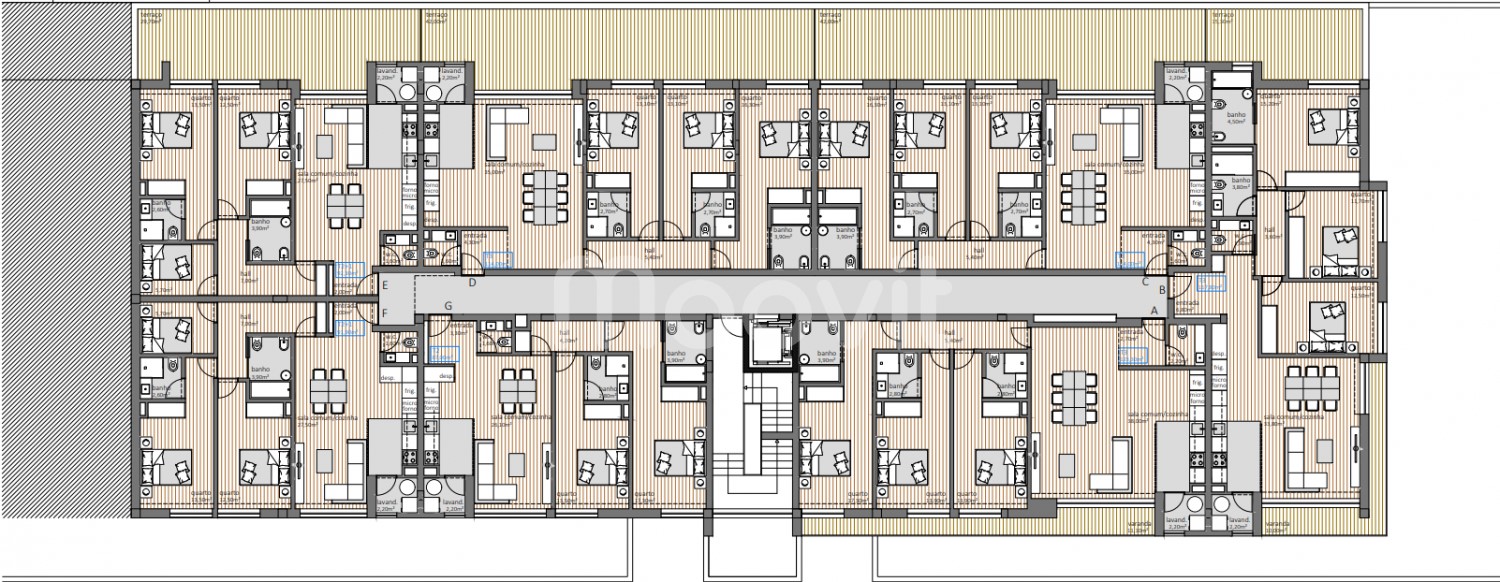
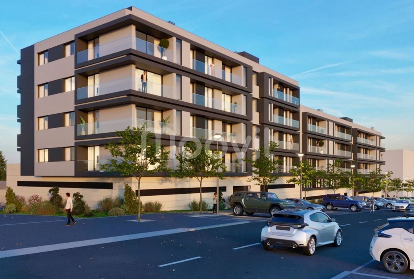
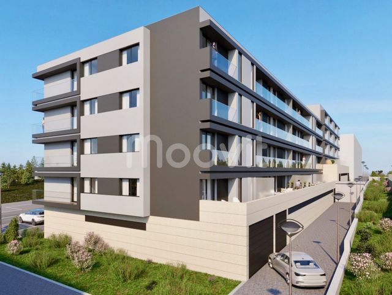
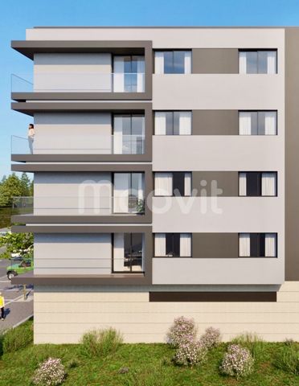
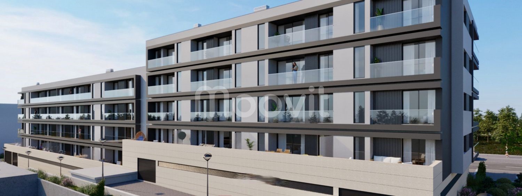
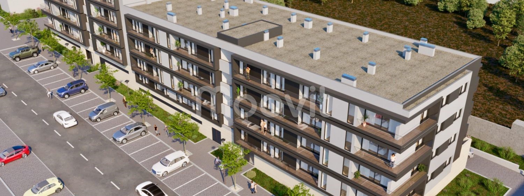
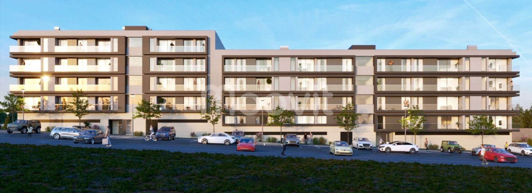
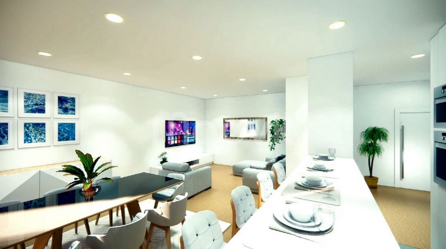

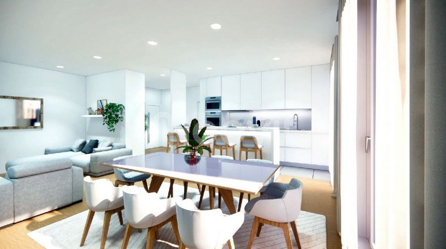
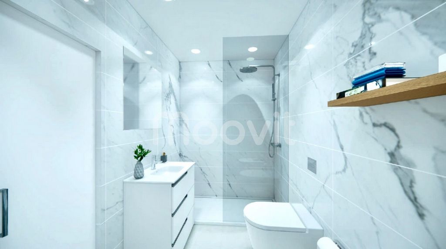
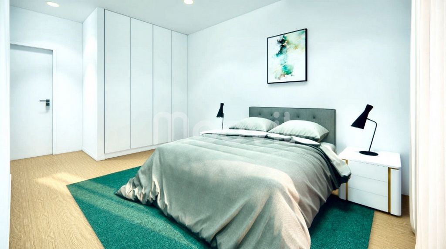
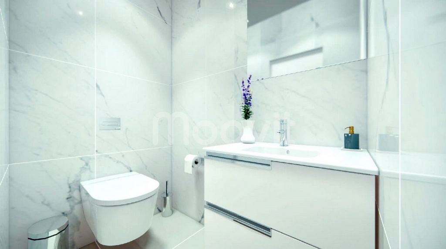
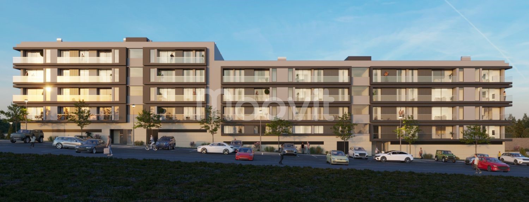

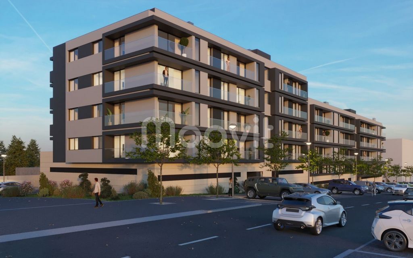
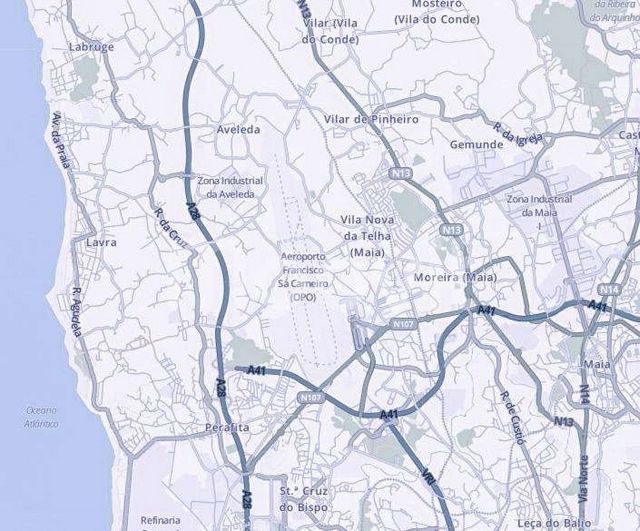
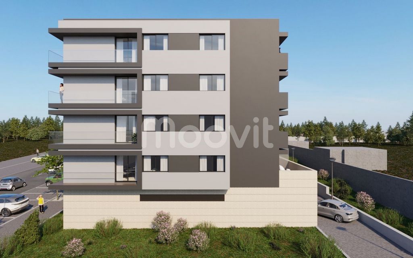
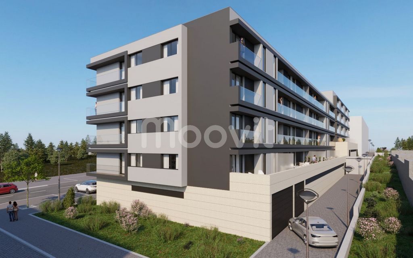
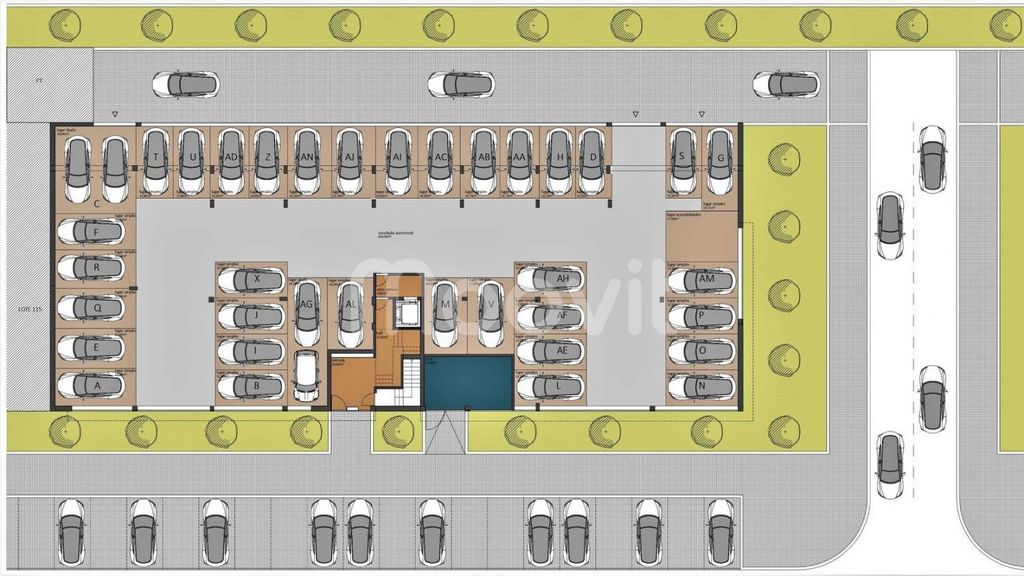
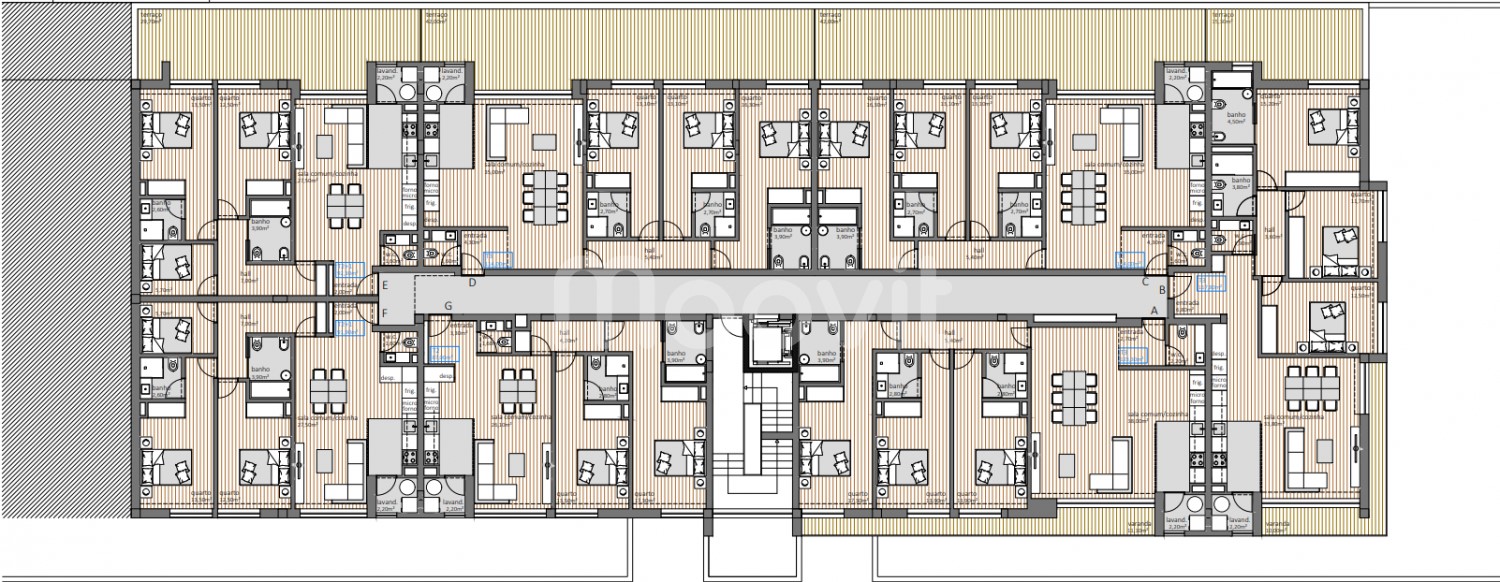
Situated in residential area and well located 900 meters from the metro. The Moreira Monastery has the ideal location for those looking to live in a quiet environment but, at the same time, does not give up being close to all services and commerce.
With a diversified offer of hypermarkets, pharmacies, health center, schools and public transport with connection to the metro, the Premium Monastery provides to live with all the convenience and comfort the day to day. MAP OF FINISHES COMMON AREAS
ENTRANCE HALL | ACCESS APARTMENTS Floors: Kera.le – RODANO – Dark Grey Mate 60*120cm or equivalent
Walls: Stucco painted white
Ceilings: Plasterboard painted white
Skirting boards: Tau Cerâmica – CASTROVILLARI – Gray Mate or equivalent
STAIR BOX Floors: Concrete and finish in epoxy, ceramic an. slip or equivalent
Walls: Stucco painted white
Ceilings: Plasterboard painted white
Skirting boards: Tau Cerâmica – CASTROVILLARI – Gray Mate or equivalent
GARAGE | TECHNICAL SPACES Flooring: Concrete and natural finish
Walls: Exposed concrete and/or sanded in basement for parking
Ceilings: Exposed and/or sanded concrete
APARTMENTS
HALL | ROOM | ROOMS Floors: Vinyl SPC GSFLOORS Solid Click XL Honey Oak or equivalent
Walls: Plasterboard with double plate painted in white
Ceilings: Plasterboard painted white
Skirting boards: WPC Honey Oak finish
BATHROOMS Flooring: Vinyl SPC GSFLOORS Solid Click XL Honey Oak or equivalent
Walls: Kera.le – ASTON – White Mate 60*120cm or equivalent Plasterboard with double plate painted in white color
Ceilings: Plasterboard painted white
KITCHEN Flooring: Vinyl SPC GSFLOORS Solid Click XL Honey Oak or equivalent
Walls: Plasterboard with double plate painted in white
Ceilings: Plasterboard painted white
Skirting boards: WPC Honey Oak finish
BATHROOM EQUIPMENT Toilets – SANINDUSA – Urby Plus or equivalent
Mixer – SANINDUSA – New Icon or equivalent
Suspended toilet cabinet – MOOVLUX – Axis or equivalent
Shower tray – ASD – Plan Stone Natural, Pedra Branca or equivalent
KITCHEN Furniture: Bright thermolaminate, white, with double velatura edge. Drawers with Tip-on opening. Movable skirting boards in matte aluminum.
Table top: White compact .po stone or equivalent with drainer
Lower tank in INOX Line 50 – RODI or equivalent
Single-cam swivel spout mixer with pull-out shower .po Line MN from RODI or equivalent
BOSCH – Series | 6 Extractor hood integrable 70 cm STAINLESS STEEL;
BOSCH – Series | 6 STAINLESS STEEL multifunction oven;
BOSCH – Series | 6 Induction hob 60 cm;
BOSCH – Series | 6 Stainless steel integrable microwave;
BOSCH integrable dishwasher;
BOSCH washing machine;
BOSCH – Series | 6 Integrable combined.
DEADLINES Start of work: Fourth quarter, 2023;
End of work: 24 months after its beginning.
NOTES The list presented is indicative in nature, may undergo modifications resulting from design changes, determined by the promoter, by the unavailability of supply or production term. Any substitutions shall be carried out in accordance with the same quality standards as those laid down. The 3d virtual images are study images of the design of the project and only illustrative If this is the property you are looking for contact us!!
If you are looking for a different property contact us and get to know our professional service of "house-hunting", basically we will look for the house you are looking for, whether it is in Moovit, in another agency or even out of the market! Wherever you are.
As long as it exists, we will find what you are looking for, presenting you with options that meet your taste, needs and budget.
We will be with you to get you the best deal possible! Book your visit now and do not miss this opportunity. Visa fler Visa färre T3, com 114m2, com três suites, Terraço de 42m2 e lugar de garagem.PVP 323880€ = Preço de Lançamento 269900€Com varandas generosas que foram pensadas para usufruir ao máximo da sua casa de sonho, neste edifício de linhas modernas com as melhores e mais atuais soluções arquitetónicas e construtivas.Investimento Seguro! Preços de Lançamento.
Situado em zona residencial e bem localizado a 900 metros do metro.O Mosteiro Moreira tem a localização ideal para quem procura viver num ambiente tranquilo mas, em simultâneo, não abdica de estar próximo de todos os serviços e comércio.
Com uma diversificada oferta de hipermercados, farmácias, posto saúde, escolas e transportes públicos com ligação ao metro, o Mosteiro Premium proporciona viver com toda a comodidade e conforto o dia a dia.MAPA DE ACABAMENTOSZONAS COMUNS
HALL ENTRADA | ACESSO APARTAMENTOSPavimentos: Kera.le – RODANO – Dark Grey Mate 60*120cm ou equivalente
Paredes: Estuque pintado à cor branco
Tectos: Gesso cartonado pintado à cor branco
Rodapés: Tau Cerâmica – CASTROVILLARI – Gray Mate ou equivalente
CAIXA DE ESCADASPavimentos: Betão afagado e acabamento em .nta epóxi, cerâmica an. derrapante ou equivalente
Paredes: Estuque pintado à cor branco
Tectos: Gesso cartonado pintado à cor branco
Rodapés: Tau Cerâmica – CASTROVILLARI – Gray Mate ou equivalente
GARAGEM | ESPAÇOS TÉCNICOSPavimentos: Betão afagada e acabamento natural
Paredes: Betão aparente e/ou areado em cave para estacionamento
Tetos: Betão aparente e/ou areado
APARTAMENTOS
HALL | SALA | QUARTOSPavimentos: Vinil SPC GSFLOORS Solid Click XL Honey Oak ou equivalente
Paredes: Gesso cartonado com placa dupla pintado à cor branco
Tectos: Gesso cartonado pintado à cor branco
Rodapés: WPC acabamento Honey Oak
QUARTOS DE BANHOPavimentos: Vinil SPC GSFLOORS Solid Click XL Honey Oak ou equivalente
Paredes: Kera.le – ASTON – White Mate 60*120cm ou equivalente Gesso cartonado com placa dupla pintado à cor branco
Tectos: Gesso cartonado pintado à cor branco
COZINHAPavimentos: Vinil SPC GSFLOORS Solid Click XL Honey Oak ou equivalente
Paredes: Gesso cartonado com placa dupla pintado à cor branco
Tectos: Gesso cartonado pintado à cor branco
Rodapés: WPC acabamento Honey Oak
EQUIPAMENTOS QUARTO DE BANHOSanitários – SANINDUSA – Urby Plus ou equivalente
Misturadora – SANINDUSA – New Ícone ou equivalente
Móvel Wc suspenso – MOOVLUX – Axis ou equivalente
Base de duche – ASD – Plan Stone Natural, Pedra Branca ou equivalente
COZINHAMobiliário: Termolaminado brilhante, branco, com orla de dupla velatura. Gavetas com abertura Tip-on. Rodapés móveis em alumínio mate.
Tampo: Pedra .po compact branca ou equivalente com escorredor
Cuba inferior em INOX Line 50 – RODI ou equivalente
Misturadora monocomando de bica giratória com chuveiro extraível .po Line MN da RODI ou equivalente
BOSCH – Serie | 6 Exaustor integrável 70 cm INOX;
BOSCH – Serie | 6 Forno multifunções INOX;
BOSCH – Serie | 6 Placa de indução 60 cm;
BOSCH – Serie | 6 Micro-ondas integrável INOX;
Máquina de lavar loiça integrável BOSCH;
Máquina de lavar roupa BOSCH;
BOSCH – Serie | 6 Combinado integrável.
PRAZOSInício da obra: Quarto trimestre, 2023;
Final da obra: 24 meses após o seu início.
NOTASA listagem apresentada tem natureza indicativa, pode sofrer modificações decorrentes de alterações de projeto, determinadas pelo promotor, pela indisponibilidade de fornecimento ou termo de produção. As eventuais substituições serão efetuadas respeitando os padrões de qualidade idênticos aos previstos.As imagens virtuais 3d são imagens de estudo da conceção do projeto e apenas ilustrativasSe este é o imóvel que procura contacte-nos!!!
Se procura um imóvel diferente contacte-nos e fique a conhecer o nosso serviço profissional de "house-hunting", basicamente vamos procurar a casa que procura, esteja ela na Moovit, noutra agência ou até fora do mercado! Esteja onde estiver.
Desde que exista, vamos encontrar o que procura, apresentando-lhe opções que vão de encontro ao seu gosto, necessidades e orçamento.
Vamos estar consigo para lhe conseguir o melhor negócio possível!Marque já a sua visita e não perca esta oportunidade. T3, with 114m2, with three suites, Terrace of 42m2 and parking space. PVP 323880€ = Launch Price 269900€ With generous balconies that were designed to make the most of your dream home, in this building of modern lines with the best and most current architectural and constructive solutions. Safe Investment! Launch Prices.
Situated in residential area and well located 900 meters from the metro. The Moreira Monastery has the ideal location for those looking to live in a quiet environment but, at the same time, does not give up being close to all services and commerce.
With a diversified offer of hypermarkets, pharmacies, health center, schools and public transport with connection to the metro, the Premium Monastery provides to live with all the convenience and comfort the day to day. MAP OF FINISHES COMMON AREAS
ENTRANCE HALL | ACCESS APARTMENTS Floors: Kera.le – RODANO – Dark Grey Mate 60*120cm or equivalent
Walls: Stucco painted white
Ceilings: Plasterboard painted white
Skirting boards: Tau Cerâmica – CASTROVILLARI – Gray Mate or equivalent
STAIR BOX Floors: Concrete and finish in epoxy, ceramic an. slip or equivalent
Walls: Stucco painted white
Ceilings: Plasterboard painted white
Skirting boards: Tau Cerâmica – CASTROVILLARI – Gray Mate or equivalent
GARAGE | TECHNICAL SPACES Flooring: Concrete and natural finish
Walls: Exposed concrete and/or sanded in basement for parking
Ceilings: Exposed and/or sanded concrete
APARTMENTS
HALL | ROOM | ROOMS Floors: Vinyl SPC GSFLOORS Solid Click XL Honey Oak or equivalent
Walls: Plasterboard with double plate painted in white
Ceilings: Plasterboard painted white
Skirting boards: WPC Honey Oak finish
BATHROOMS Flooring: Vinyl SPC GSFLOORS Solid Click XL Honey Oak or equivalent
Walls: Kera.le – ASTON – White Mate 60*120cm or equivalent Plasterboard with double plate painted in white color
Ceilings: Plasterboard painted white
KITCHEN Flooring: Vinyl SPC GSFLOORS Solid Click XL Honey Oak or equivalent
Walls: Plasterboard with double plate painted in white
Ceilings: Plasterboard painted white
Skirting boards: WPC Honey Oak finish
BATHROOM EQUIPMENT Toilets – SANINDUSA – Urby Plus or equivalent
Mixer – SANINDUSA – New Icon or equivalent
Suspended toilet cabinet – MOOVLUX – Axis or equivalent
Shower tray – ASD – Plan Stone Natural, Pedra Branca or equivalent
KITCHEN Furniture: Bright thermolaminate, white, with double velatura edge. Drawers with Tip-on opening. Movable skirting boards in matte aluminum.
Table top: White compact .po stone or equivalent with drainer
Lower tank in INOX Line 50 – RODI or equivalent
Single-cam swivel spout mixer with pull-out shower .po Line MN from RODI or equivalent
BOSCH – Series | 6 Extractor hood integrable 70 cm STAINLESS STEEL;
BOSCH – Series | 6 STAINLESS STEEL multifunction oven;
BOSCH – Series | 6 Induction hob 60 cm;
BOSCH – Series | 6 Stainless steel integrable microwave;
BOSCH integrable dishwasher;
BOSCH washing machine;
BOSCH – Series | 6 Integrable combined.
DEADLINES Start of work: Fourth quarter, 2023;
End of work: 24 months after its beginning.
NOTES The list presented is indicative in nature, may undergo modifications resulting from design changes, determined by the promoter, by the unavailability of supply or production term. Any substitutions shall be carried out in accordance with the same quality standards as those laid down. The 3d virtual images are study images of the design of the project and only illustrative If this is the property you are looking for contact us!!
If you are looking for a different property contact us and get to know our professional service of "house-hunting", basically we will look for the house you are looking for, whether it is in Moovit, in another agency or even out of the market! Wherever you are.
As long as it exists, we will find what you are looking for, presenting you with options that meet your taste, needs and budget.
We will be with you to get you the best deal possible! Book your visit now and do not miss this opportunity. T3, de 114m2, avec trois suites, terrasse de 42m2 et place de parking. Prix conseillé 323880€ = Prix de lancement 269900€ Avec des balcons généreux qui ont été conçus pour tirer le meilleur parti de la maison de vos rêves, dans ce bâtiment aux lignes modernes avec les solutions architecturales et constructives les meilleures et les plus actuelles. Investissement sûr ! Prix de lancement.
Situé dans un quartier résidentiel et bien situé à 900 mètres du métro. Le monastère de Moreira bénéficie d’un emplacement idéal pour ceux qui cherchent à vivre dans un environnement calme mais, en même temps, il ne renonce pas à être proche de tous les services et commerces.
Avec une offre diversifiée d’hypermarchés, de pharmacies, de centres de santé, d’écoles et de transports en commun avec connexion au métro, le monastère Premium offre la vie quotidienne avec toute la commodité et le confort. PLAN DES FINITIONS DES PARTIES COMMUNES
HALL D’ENTRÉE | Sols : Kera.le – RODANO – Gris Foncé Mat 60*120cm ou équivalent
Murs : Stuc peint en blanc
Plafonds : Plaques de plâtre peintes en blanc
Plinthes : Tau Cerâmica – CASTROVILLARI – Gray Mate ou équivalent
CAGE D’ESCALIER Sols : Béton poli et finition époxy .nta, un. Skid ou équivalent
Murs : Stuc peint en blanc
Plafonds : Plaques de plâtre peintes en blanc
Plinthes : Tau Cerâmica – CASTROVILLARI – Gray Mate ou équivalent
LE GARAGE | ESPACES TECHNIQUES Revêtement de sol : Béton ciré et finition naturelle
Murs : Béton apparent et/ou sablé au sous-sol pour le stationnement
Plafonds : Béton apparent et/ou sablé
APPARTEMENTS
SALLE | CHAMBRE | CHAMBRES Revêtement de sol : Vinyle SPC GSFLOORS Solid Click XL Honey Oak ou équivalent
Murs : Plaque de plâtre à double plaque peinte en blanc
Plafonds : Plaques de plâtre peintes en blanc
Plinthes : WPC finition Honey Oak
SALLES DE BAIN Revêtement de sol : Vinyle SPC GSFLOORS Solid Click XL Honey Oak ou équivalent
Murs : Kera.le – ASTON – Blanc Mat 60*120cm ou équivalent Plaque de plâtre double lame peinte en blanc
Plafonds : Plaques de plâtre peintes en blanc
Revêtement de sol de la cuisine : Vinyle SPC GSFLOORS Solid Click XL Honey Oak ou équivalent
Murs : Plaque de plâtre à double plaque peinte en blanc
Plafonds : Plaques de plâtre peintes en blanc
Plinthes : WPC finition Honey Oak
Salle de bain sanitaire – SANINDUSA – Urby Plus ou équivalent
Mélangeur – SANINDUSA – New Icon ou équivalent
Meuble WC suspendu – MOOVLUX – Axis ou équivalent
Receveur de douche – ASD – Plan Stone Natural, Pedra Branca ou équivalent
Meubles de cuisine : Stratifié brillant, blanc, avec double bord teinté. Tiroirs avec ouverture basculante. Plinthes mobiles en aluminium mat.
Plateau : Pierre compacte .po blanche ou équivalent avec passoire
Cuve inférieure en acier inoxydable Line 50 – RODI ou équivalent
Mitigeur monocommande avec bec pivotant avec douche extractible .po Line MN de RODI ou équivalent
BOSCH – Série | 6 Hotte encastrable 70 cm INOX ;
BOSCH – Série | 6 Four multifonction en INOX ;
BOSCH – Série | 6 Plaque à induction 60 cm ;
BOSCH – Série | 6 micro-ondes intégrés en INOX ;
Lave-vaisselle encastrable BOSCH ;
Machine à laver BOSCH ;
BOSCH – Série | 6 Combi intégrable.
DATES LIMITES Début des travaux : Quatrième trimestre 2023 ;
Fin des travaux : 24 mois après leur début.
NOTES La liste présentée est de nature indicative et peut être modifiée en raison de changements dans le projet, déterminés par le promoteur, en raison de l’indisponibilité de l’approvisionnement ou de la durée de production. Les remplacements éventuels seront effectués selon les mêmes normes de qualité que celles établies. Les images virtuelles 3D sont des images d’étude de la conception du projet et illustratives uniquement : Si c’est la propriété que vous recherchez, s’il vous plaît contactez-nous !!
Si vous êtes à la recherche d’une autre propriété, contactez-nous et faites connaissance avec notre service professionnel de recherche de logement, en gros, nous rechercherons la maison que vous recherchez, que ce soit sur Moovit, dans une autre agence ou même hors marché ! Où que vous soyez.
Tant qu’il existe, nous trouverons ce que vous cherchez, en vous présentant des options qui répondent à vos goûts, à vos besoins et à votre budget.
Nous serons avec vous pour vous obtenir la meilleure offre possible ! Réservez votre visite dès maintenant et ne manquez pas cette opportunité. T3, con 114m2, con tres suites, terraza de 42m2 y plaza de aparcamiento. PVP 323880€ = Precio de lanzamiento 269900€ Con generosos balcones que fueron diseñados para aprovechar al máximo la casa de sus sueños, en este edificio de líneas modernas con las mejores y más actuales soluciones arquitectónicas y constructivas. ¡Inversión segura! Precios de lanzamiento.
Situado en una zona residencial y bien situado a 900 metros del metro. El Monasterio de Moreira tiene la ubicación ideal para aquellos que buscan vivir en un entorno tranquilo pero, al mismo tiempo, no renuncia a estar cerca de todos los servicios y comercio.
Con una oferta diversificada de hipermercados, farmacias, centro de salud, colegios y transporte público con conexión al metro, el Monasterio Premium proporciona la vida diaria con todas las comodidades y confortes. MAPA DE ACABADOS DE ZONAS COMUNES
SALA DE ENTRADA | Suelos: Kera.le – RODANO – Gris Oscuro Mate 60*120cm o equivalente
Paredes: Estuco pintado en blanco
Techos: Pladur pintado en blanco
Zócalos: Tau Cerâmica – CASTROVILLARI – Gris Mate o equivalente
CAJA DE ESCALERA Pisos: Concreto pulido y acabado epoxi, an. Patín o equivalente
Paredes: Estuco pintado en blanco
Techos: Pladur pintado en blanco
Zócalos: Tau Cerâmica – CASTROVILLARI – Gris Mate o equivalente
GARAJE | ESPACIOS TÉCNICOS Pavimento: Hormigón pulido y acabado natural
Paredes: Hormigón visto y/o arenado en sótano para aparcamiento
Techos: Hormigón visto y/o arenado
APARTAMENTOS
SALÓN | HABITACIÓN | DORMITORIOS Suelos: SPC Vinyl GSFLOORS Solid Click XL Honey Oak o equivalente
Paredes: Placa de yeso de doble placa pintada en blanco
Techos: Pladur pintado en blanco
Zócalos: WPC acabado Honey Oak
BAÑOS Suelos: SPC Vinyl GSFLOORS Solid Click XL Honey Oak o equivalente
Paredes: Kera.le – ASTON – Blanco Mate 60*120cm o equivalente Placa de yeso doble pintada de blanco
Techos: Pladur pintado en blanco
COCINA Suelos: SPC Vinyl GSFLOORS Solid Click XL Honey Oak o equivalente
Paredes: Placa de yeso de doble placa pintada en blanco
Techos: Pladur pintado en blanco
Zócalos: WPC acabado Honey Oak
EQUIPAMIENTO DE BAÑO Sanitarios – SANINDUSA – Urby Plus o equivalente
Mezclador – SANINDUSA – Nuevo Icono o equivalente
Mueble inodoro suspendido – MOOVLUX – Axis o equivalente
Plato de ducha – ASD – Plan Stone Natural, Pedra Branca o equivalente
COCINA Muebles: Laminado brillante, blanco, con doble borde teñido. Cajones con apertura Tip-on. Zócalos móviles de aluminio mate.
Parte superior: Piedra compacta .po blanca o equivalente con colador
Cuenco inferior de acero inoxidable Line 50 – RODI o equivalente
Mezclador monomando con caño giratorio con ducha extraíble .po Line MN de RODI o equivalente
BOSCH – Serie | 6 Campana empotrada 70 cm INOX;
BOSCH – Serie | Horno multifunción 6 INOX;
BOSCH – Serie | 6 Placa de inducción de 60 cm;
BOSCH – Serie | 6 microondas integrados INOX;
Lavavajillas empotrado BOSCH;
Lavadora BOSCH;
BOSCH – Serie | 6 Combi integrable.
PLAZOS Inicio de labores: Cuarto trimestre de 2023;
Fin de la obra: 24 meses después de su inicio.
NOTAS La lista presentada es de carácter orientativo y puede ser modificada debido a cambios en el proyecto, determinados por el promotor, debido a la indisponibilidad de suministro o plazo de producción. Las sustituciones se realizarán de acuerdo con los mismos estándares de calidad establecidos. Las imágenes virtuales en 3D son imágenes de estudio del diseño del proyecto y solo ilustrativas: Si esta es la propiedad que está buscando, ¡contáctenos!
Si estás buscando una propiedad diferente, contacta con nosotros y conoce nuestro servicio profesional de búsqueda de casa, básicamente buscaremos la casa que estás buscando, ya sea en Moovit, en otra agencia o incluso fuera del mercado! Estés donde estés.
Mientras exista, encontraremos lo que buscas, presentándote opciones que se ajusten a tus gustos, necesidades y presupuesto.
¡Estaremos contigo para conseguirte la mejor oferta posible! Reserva ya tu visita y no dejes pasar esta oportunidad. T3, mit 114m2, mit drei Suiten, Terrasse von 42m2 und Parkplatz. UVP 323880€ = Einführungspreis 269900€ Mit großzügigen Balkonen, die entworfen wurden, um das Beste aus Ihrem Traumhaus herauszuholen, in diesem Gebäude mit modernen Linien mit den besten und aktuellsten architektonischen und konstruktiven Lösungen. Sichere Investition! Startpreise.
Das Hotel liegt in einem Wohngebiet und gut gelegen, 900 Meter von der U-Bahn entfernt. Das Kloster Moreira ist ideal gelegen für diejenigen, die in einer ruhigen Umgebung leben möchten, aber gleichzeitig nicht darauf verzichten, in der Nähe aller Dienstleistungen und des Handels zu sein.
Mit einem vielfältigen Angebot an Verbrauchermärkten, Apotheken, Gesundheitszentren, Schulen und öffentlichen Verkehrsmitteln mit Anbindung an die U-Bahn bietet Ihnen das Premium-Kloster alle Bequemlichkeiten und Annehmlichkeiten des Alltags. KARTE DER AUSFÜHRUNGEN DER ÖFFENTLICHEN BEREICHE
EINGANGSHALLE | ZUGANG WOHNUNGEN Etagen: Kera.le – RODANO – Dunkelgrau Mate 60*120cm oder gleichwertig
Wände: Weiß gestrichener Stuck
Decken: Weiß gestrichene Gipskartonplatten
Sockelleisten: Tau Ceramic – CASTROVILLARI – Gray Mate oder gleichwertig
TREPPENHAUSBÖDEN: Geglätteter Beton und Epoxidharz, Keramik und Epoxidharz. Slip oder Äquivalent
Wände: Weiß gestrichener Stuck
Decken: Weiß gestrichene Gipskartonplatten
Sockelleisten: Tau Ceramic – CASTROVILLARI – Gray Mate oder gleichwertig
GARAGE | TECHNISCHE RÄUME Böden: Geglätteter Beton und natürliche Oberfläche
Wände: Sichtbeton und/oder sandgestrahlt im Keller zum Parken
Decken: Sichtbeton und/oder sandgestrahlter Beton
WOHNUNGEN
HALLE | WOHNZIMMER | SCHLAFZIMMER Böden: GSFLOORS Solid Click XL Honey Oak SPC Vinyl oder gleichwertig
Wände: Gipskartonplatten mit Doppelplatte, die weiß gestrichen sind
Decken: Weiß gestrichene Gipskartonplatten
Sockelleisten: WPC Honey Oak Ausführung
BADEZIMMER Böden: GSFLOORS Solid Click XL Honey Oak SPC Vinyl oder gleichwertig
Wände: Kera.le – ASTON – Weiß Matt 60*120cm oder gleichwertig Trockenbau mit Doppelplatte weiß gestrichen
Decken: Weiß gestrichene Gipskartonplatten
KÜCHENBÖDEN: GSFLOORS Solid Click XL Honey Oak SPC Vinyl oder gleichwertig
Wände: Gipskartonplatten mit Doppelplatte, die weiß gestrichen sind
Decken: Weiß gestrichene Gipskartonplatten
Sockelleisten: WPC Honey Oak Ausführung
BADAUSSTATTUNG Toiletten – SANINDUSA – Urby Plus oder gleichwertig
Mischer – SANINDUSA – Neues Icon oder gleichwertig
Wandhängender WC-Schrank – MOOVLUX – Axis oder gleichwertig
Duschwanne – ASD – Plan Stone Natural, White Stone oder gleichwertig
KÜCHENMÖBEL: Glänzendes, weißes Thermolaminat mit doppelt gebeizter Einfassung. Schubladen mit Tip-on-Öffnung. Bewegliche Sockel aus mattem Aluminium.
Platte: Weißer kompakter .po-Stein oder gleichwertig mit Abtropffläche
INOX Line 50 untere Schüssel – RODI oder gleichwertig
RODI Line MN Einhebelmischer mit schwenkbarem Auslauf mit ausziehbarer Dusche oder gleichwertig
BOSCH – Baureihe | 6 Einbau 70 cm INOX Dunstabzugshaube;
BOSCH – Baureihe | 6 INOX Multifunktionsbackofen;
BOSCH – Baureihe | 6 Induktionskochfeld 60 cm;
BOSCH – Baureihe | 6 INOX integrierbare Mikrowelle;
BOSCH Einbau-Geschirrspüler;
BOSCH Waschmaschine;
BOSCH – Baureihe | 6 Integrierbare Kombination.
FRISTEN Beginn der Arbeiten: Viertes Quartal 2023;
Ende der Arbeiten: 24 Monate nach Beginn der Arbeiten.
ANMERKUNGEN Die vorgelegte Liste ist indikativ und kann aufgrund von Projektänderungen, die vom Projektträger festgelegt werden, aufgrund der Nichtverfügbarkeit von Lieferungen oder der Produktionsdauer geändert werden. Eventuelle Austauschvorgänge werden unter Einhaltung der gleichen Qualitätsstandards wie den vorgesehenen durchgeführt. Die virtuellen 3D-Bilder sind Studienbilder des Projektentwurfs und nur illustrativ Wenn dies die Immobilie ist, die Sie suchen, kontaktieren Sie uns!!
Wenn Sie auf der Suche nach einer anderen Immobilie sind, kontaktieren Sie uns und lernen Sie unseren professionellen Haussuchservice kennen, im Grunde suchen wir nach dem Haus, das Sie suchen, egal ob es auf Moovit, in einer anderen Agentur oder sogar abseits des Marktes ist! Wo immer Sie sind.
Solange es existiert, finden wir, was Sie suchen, und präsentieren Ihnen Optionen, die Ihrem Geschmack, Ihren Bedürfnissen und Ihrem Budget entsprechen.
Wir werden bei Ihnen sein, um Ihnen das bestmögliche Angebot zu machen! Buchen Sie jetzt Ihren Besuch und verpassen Sie diese Gelegenheit nicht.