BILDERNA LADDAS...
Hus & Enfamiljshus (Till salu)
Referens:
EDEN-T91086585
/ 91086585
Referens:
EDEN-T91086585
Land:
IT
Stad:
Casamassima
Postnummer:
70010
Kategori:
Bostäder
Listningstyp:
Till salu
Fastighetstyp:
Hus & Enfamiljshus
Fastighets storlek:
21 018 m²
Rum:
50
Sovrum:
50
Badrum:
20
Swimming pool:
Ja
Balkong:
Ja
Terrass:
Ja
AVERAGE HOME VALUES IN CASAMASSIMA
REAL ESTATE PRICE PER M² IN NEARBY CITIES
| City |
Avg price per m² house |
Avg price per m² apartment |
|---|---|---|
| Puglia | 14 968 SEK | 18 262 SEK |
| Brindisi | 17 803 SEK | 15 104 SEK |
| Pescara | 15 608 SEK | 21 489 SEK |
| Abruzzo | 13 756 SEK | 20 086 SEK |
| Lazio | 22 941 SEK | 36 685 SEK |
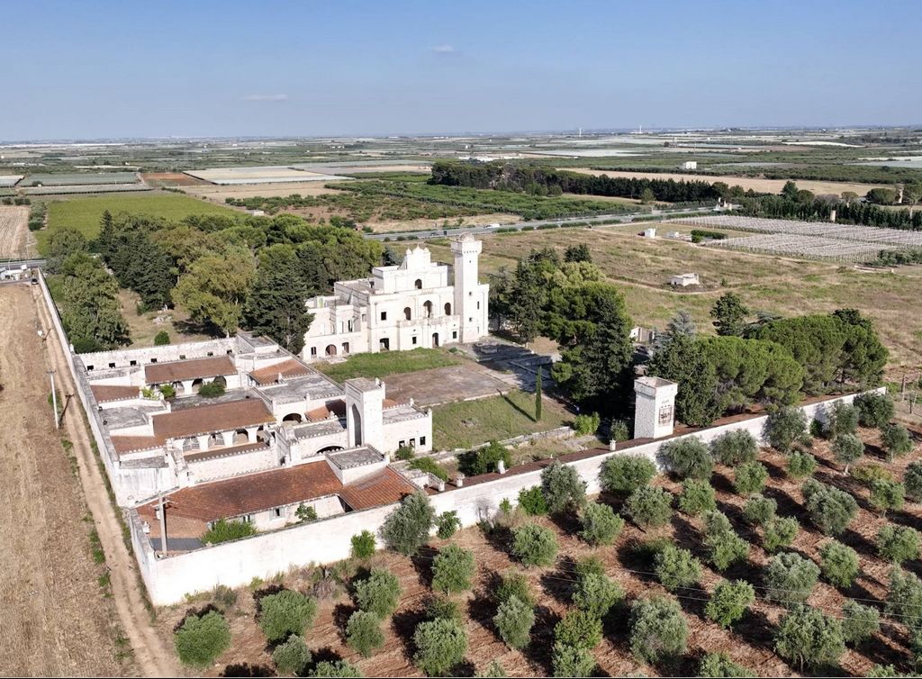
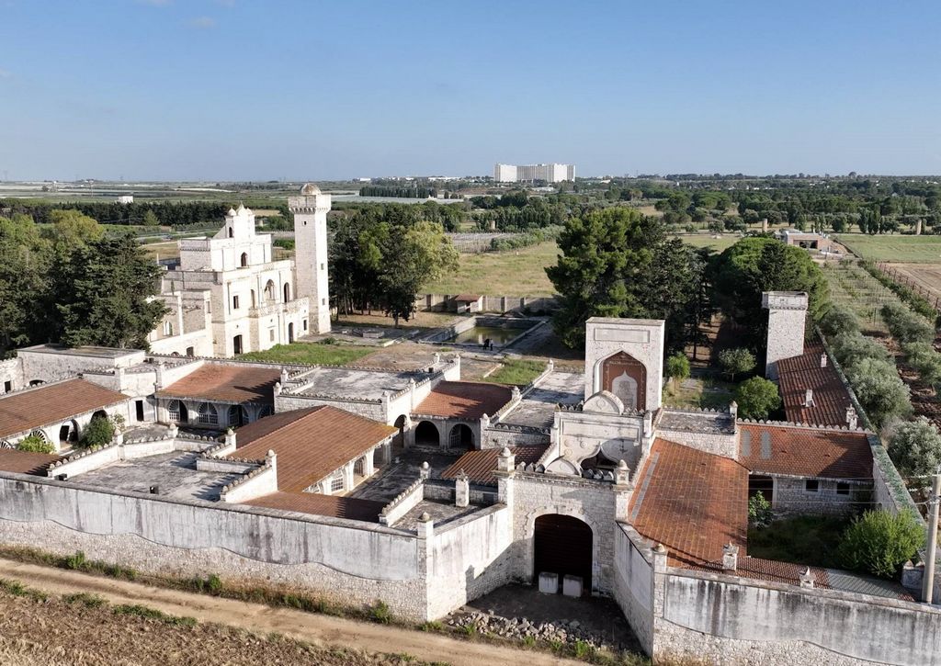
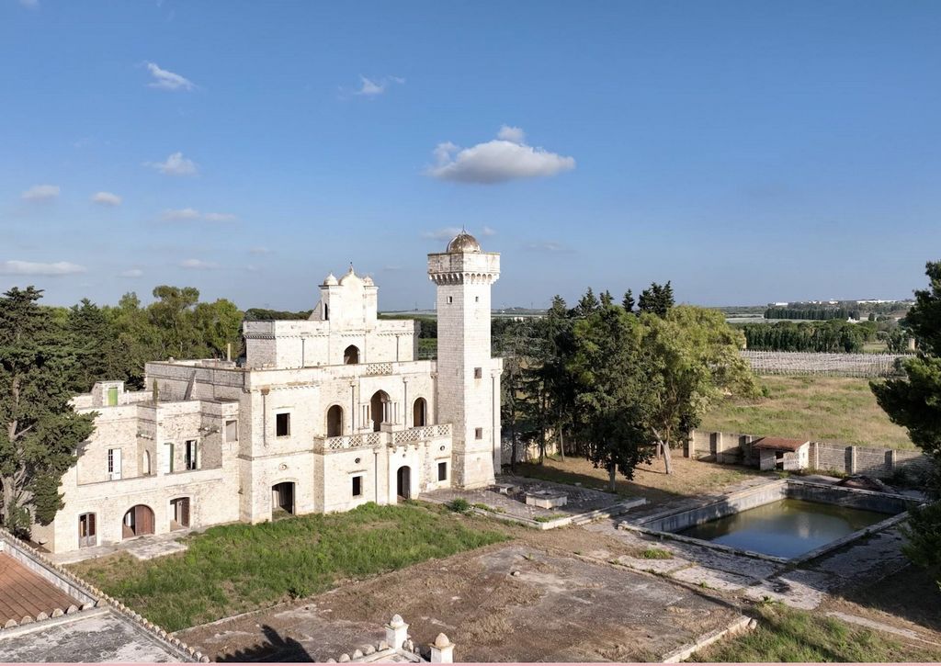
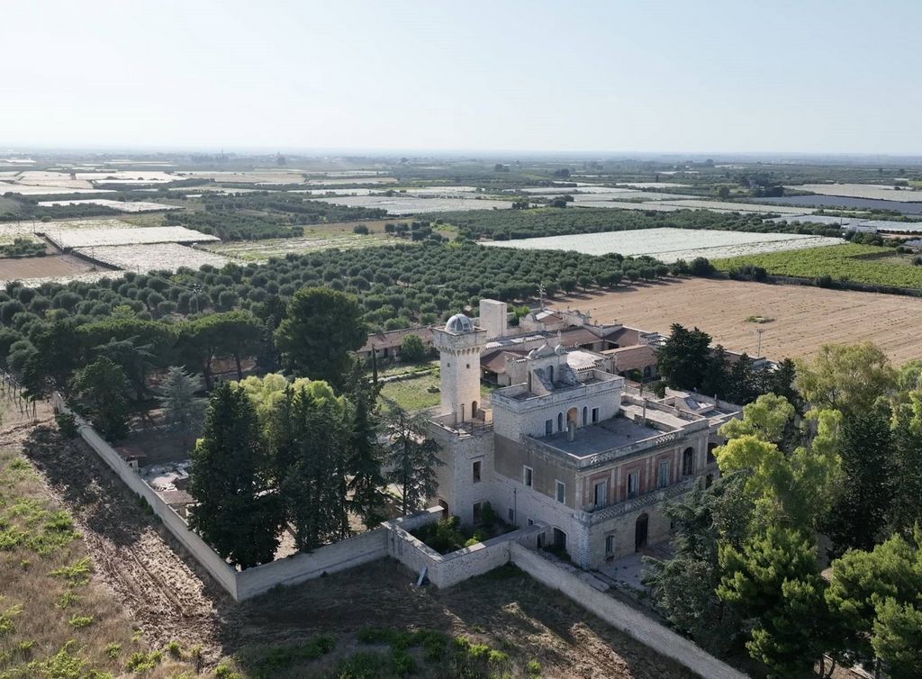
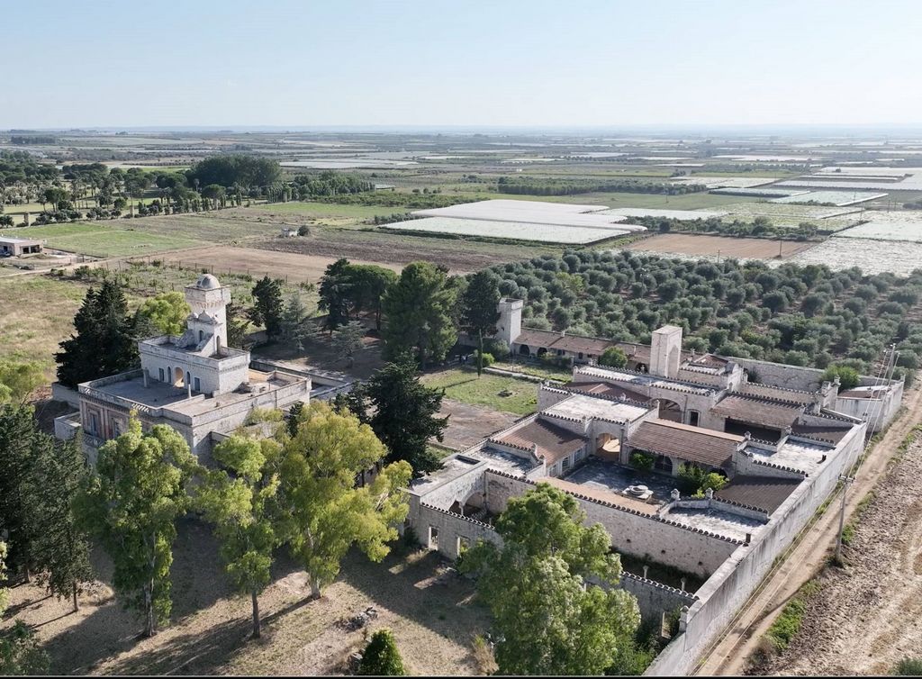
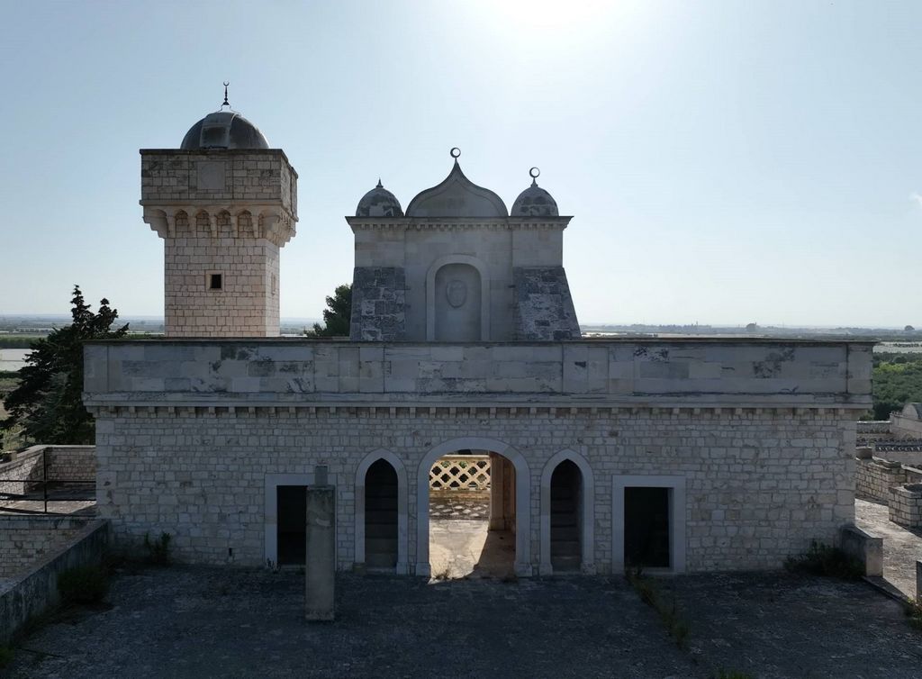
Features:
- Terrace
- Garden
- Balcony
- SwimmingPool Visa fler Visa färre APULIE - CASAMASSIMA (BA) Výjimečný a evokující realitní komplex s orientálními prvky. Tato výjimečná nemovitost v blízkosti 18jamkového golfového hřiště je autentickým klenotem, který kombinuje historickou eleganci s orientálními architektonickými prvky a vytváří jedinečné a fascinující prostředí. Tato nemovitost je obklopena velkou zelení a nabízí pohlcující zážitek, který zachycuje představivost. Budovy byly postaveny kolem panského domu postaveného kolem roku 1850, který byl renovován a rozšířen v letech 1980 až 1990. Architektonický komplex značné hodnoty se skládá z několika budov a velkých otevřených a zelených ploch, je zcela obklopen místními kamennými zdmi a přístupný dvěma vchody. Hlavní budova Poté, co projdete vchodem ohraničeným dvěma vyřezávanými kamennými sloupy, vstoupíte do dlouhé aleje, která vede přes háj borovic, eukalyptů, jedlí a dalších esencí do sídla s krásnou neoklasicistní fasádou. Přízemí domu nabízí velkou vstupní halu a další prostorné vedlejší místnosti, charakterizované valenými a pavilonovými klenbami. Je zde také několik technických místností. Na levé straně přízemí se nachází velký bývalý stájový skleník, celý z kamene a s jasnými stopami někdejších betlémů, dodávajících dotek historie a autenticity. Vpravo vede velké kamenné schodiště do horního patra, kde je centrální hala, z níž odbočují bývalé obytné prostory. Některé z těchto pokojů mají výhled na velkou podélnou terasu, zatímco jiné mají výhled z balkonu v zadní části fasády. Na pravé straně hlavního tělesa budovy, mírně zapuštěné a ještě dvoupatrové, jsou za sebou postaveny dvě novější přístavby, z nichž první je přímo za ní a zabírá zhruba styl panského domu se dvěma velkými obloukovými otvory na fasádě a ve dvou patrech a pokračováním římsy a pilastry s hlavicemi, Způsobit, že se z něčeho jednomu točí hlava; Druhá přístavba, ještě dále než první, s průčelím zcela pokrytým kamenem s malými kvádrovými kameny, se dvěma vstupními oblouky v přízemí a velkým klenutým oknem v horním patře, zahrnuje četné malé a středně velké pokoje a různé služby, všechny určené pro obytné účely. Zámeček je ve třetím patře doplněn velkou střešní terasou s rozhlednou a v suterénu, kde jsou cisterny pro sběr dešťové vody. Zadní fasáda má neobvyklý orientální styl s mnoha architektonickými prvky charakteristickými pro tyto budovy: kolonády, špičaté oblouky, hlavice a postavy arabského původu. Celou budovu překrývá vysoký třídílný štít. Krásná lodžie v prvním patře s oblouky a sloupy doplňuje fasádu nové budovy. Na levé straně budovy a vzadu se tyčí vysoká čtyřúhelníková věž, která se v horní části rozšiřuje o metopy a oblouky a je završena polokulovou kupolí ze sklolaminátu; Tato poslední místnost byla připravena pro umístění astronomické observatoře. Kromě hlavní budovy se komplex skládá z dalších budov na sever a severozápad od velkého otevřeného prostoru vybaveného velkým olympijským plaveckým bazénem se šatnami, toaletami a trampolínou. tenisový kurt běžné velikosti; přes dvě zelené plochy s vysokými borovicemi, oleandry atd. Nedaleko od hlavní budovy jsou další dvě budovy, kompletně obložené kamenem a malými kvádrovými kameny.
Features:
- Terrace
- Garden
- Balcony
- SwimmingPool APULIEN - CASAMASSIMA (BA) Außergewöhnlicher und eindrucksvoller Immobilienkomplex mit orientalischen Elementen. Diese außergewöhnliche Immobilie in der Nähe eines 18-Loch-Golfplatzes ist ein authentisches Juwel, das historische Eleganz mit orientalischen Architekturelementen verbindet und so eine einzigartige und faszinierende Umgebung schafft. Umgeben von großen Grünflächen bietet dieses Anwesen ein immersives Erlebnis, das die Fantasie anregt. Die Gebäude entstanden um ein um 1850 erbautes Herrenhaus, das zwischen 1980 und 1990 renoviert und erweitert wurde. Der architektonische Komplex von beträchtlichem Wert besteht aus mehreren Gebäuden und großen Frei- und Grünflächen, ist vollständig von örtlichen Steinmauern umgeben und über zwei Eingänge zugänglich. Hauptgebäude Nachdem Sie den von zwei geformten Steinsäulen begrenzten Eingang passiert haben, betreten Sie eine lange Allee, die durch einen Hain aus Pinien, Eukalyptusbäumen, Tannen und anderen Essenzen zum Herrenhaus mit einer wunderschönen neoklassizistischen Fassade führt. Das Erdgeschoss des Hauses bietet eine große Eingangshalle und weitere großzügige Nebenräume, geprägt von Tonnen- und Pavillongewölben. Hier gibt es auch mehrere Hauswirtschaftsräume. Auf der linken Seite des Erdgeschosses befindet sich ein großes ehemaliges Stallgewächshaus, das vollständig aus Stein besteht und deutliche Spuren der ehemaligen Krippen aufweist, was für einen Hauch von Geschichte und Authentizität sorgt. Rechts führt eine große Steintreppe in das Obergeschoss, wo sich eine zentrale Halle befindet, von der die ehemaligen Wohnräume abzweigen. Einige dieser Zimmer blicken auf eine große Längsterrasse, während andere die Aussicht vom Balkon auf der Rückseite der Fassade genießen. Auf der rechten Seite des Hauptgebäudekörpers befinden sich, leicht zurückgesetzt und immer noch zweigeschossig, zwei in jüngerer Zeit nacheinander errichtete Anbauten, von denen der erste direkt dahinter liegt und in etwa den Stil des Herrenhauses aufnimmt mit zwei großen Bogenöffnungen an der Fassade und auf den beiden Etagen und der Wiederaufnahme des Gesimses und der Pilaster mit den Kapitellen, die von Grund auf neu angefertigt wurden; Der zweite Anbau, noch weiter hinten als der erste, mit einer vollständig aus Stein gedeckten Fassade mit kleinen Quadersteinen, mit zwei Eingangsbögen im Erdgeschoss und einem großen Bogenfenster im Obergeschoss, umfasst zahlreiche kleine und mittelgroße Räume und verschiedene Dienstleistungen, alle für Wohnzwecke bestimmt. Abgerundet wird das Herrenhaus im dritten Stock durch eine große Dachterrasse mit Aussichtsturm und im Untergeschoss, wo sich Zisternen zum Sammeln von Regenwasser befinden. Die Rückfassade weist einen ungewöhnlichen orientalischen Stil mit vielen für diese Gebäude charakteristischen architektonischen Elementen auf: Kolonnaden, Spitzbögen, Kapitelle und Figuren arabischen Ursprungs. Das gesamte Gebäude wird von einem hohen dreiteiligen Giebel überragt. Eine schöne Loggia im ersten Stock mit Bögen und Säulen rundet die Fassade des Neubaus ab. Auf der linken Seite des Gebäudes und auf der Rückseite erhebt sich ein hoher viereckiger Turm, der sich im oberen Teil durch Metopen und Bögen erweitert und von einer halbkugelförmigen Kuppel aus Fiberglas gekrönt wird; Dieser letzte Raum war für die Unterbringung eines astronomischen Observatoriums hergerichtet worden. Neben dem Hauptgebäude besteht der Komplex aus weiteren Gebäuden im Norden und Nordwesten eines großen offenen Bereichs, der mit einem großen olympischen Schwimmbecken mit Umkleideräumen, Toiletten und Trampolin ausgestattet ist. ein Tennisplatz in regulärer Größe; durch zwei Grünflächen mit hohen Kiefern, Oleandern usw. Unweit des Hauptgebäudes befinden sich zwei weitere Gebäude, die vollständig mit Stein und kleinen Quadersteinen verkleidet
Features:
- Terrace
- Garden
- Balcony
- SwimmingPool APULIA - CASAMÁSIMA (BA) Extraordinario y evocador complejo inmobiliario con elementos orientales. Esta extraordinaria propiedad inmobiliaria, ubicada cerca de un campo de golf de 18 hoyos, es una auténtica joya que fusiona la elegancia histórica con elementos arquitectónicos orientales, creando un entorno único y fascinante. Rodeada de grandes espacios verdes, esta propiedad ofrece una experiencia inmersiva que cautiva la imaginación. Los edificios se desarrollaron en torno a una casa solariega construida alrededor de 1850, reformada y ampliada entre 1980 y 1990. El conjunto arquitectónico, de considerable valor, consta de varios edificios y grandes espacios abiertos y zonas verdes, está completamente rodeado por muros de piedra local y se accede a través de dos entradas. Edificio principal Tras pasar la entrada, bordeada por dos pilares de piedra tallados, se accede a una larga avenida que, atravesando un bosque de pinos, eucaliptos, abetos y otras esencias, conduce a la casa solariega de bella fachada neoclásica. La planta baja de la casa ofrece un gran vestíbulo de entrada y otras espaciosas estancias laterales, caracterizadas por bóvedas de cañón y de pabellón. También hay varios cuartos de servicio aquí. En el lado izquierdo de la planta baja, hay un gran invernadero antiguo establo hecho completamente de piedra, con huellas evidentes de los antiguos pesebres, lo que le da un toque de historia y autenticidad. A la derecha, una gran escalera de piedra conduce al piso superior, donde hay un vestíbulo central del que parten las antiguas habitaciones residenciales. Algunas de estas habitaciones dan a una gran terraza longitudinal, mientras que otras disfrutan de la vista desde el balcón en la parte posterior de la fachada. En el lado derecho del cuerpo principal del edificio, ligeramente retranqueado y todavía en dos plantas, se encuentran dos ampliaciones construidas sucesivamente en tiempos más recientes, la primera de las cuales se encuentra inmediatamente detrás y retoma aproximadamente el estilo de la casa solariega con dos grandes vanos de arco en la fachada y en los dos pisos, y el remate de la cornisa y las pilastras con los capiteles, hechos desde cero; la segunda ampliación, aún más atrás que la primera, con fachada revestida íntegramente en piedra con pequeños sillares, con dos arcos de entrada en la planta baja y un gran ventanal de arco en la planta superior, incluye numerosas estancias pequeñas y medianas y varios servicios, todos destinados a uso residencial. La casa señorial se completa en la tercera planta con una gran azotea con torre mirador y en el sótano donde hay aljibes para recoger el agua de lluvia. La fachada posterior tiene un estilo oriental inusual con muchos elementos arquitectónicos característicos de estos edificios: columnatas, arcos de cúspides, capiteles y figuras de origen árabe. Todo el edificio está rematado por un alto frontón tripartito. Una hermosa logia en el primer piso con arcos y columnas completa la fachada del nuevo edificio. A la izquierda del edificio y en el alzado posterior se eleva una alta torre cuadrangular, la misma se ensancha en la parte superior con metopas y arcos y está rematada por una cúpula semiesférica en fibra de vidrio; esta última sala había sido preparada para albergar un observatorio astronómico. Además del edificio principal, el complejo consta de otros edificios ubicados al norte y noroeste de un gran espacio abierto equipado con una gran piscina olímpica con vestuarios, baños y trampolín; una cancha de tenis de tamaño reglamentario; por dos zonas verdes con altos pinos, adelfas, etc. No muy lejos del edificio principal hay dos edificios más, completamente revestidos de piedra con pequeños sillares, ambos tienen un estilo oriental inusual con muchos elementos arquitectónicos característicos de estos edificios. Inmediatamente y ca
Features:
- Terrace
- Garden
- Balcony
- SwimmingPool POUILLES - CASAMASSIMA (BA) Complexe immobilier extraordinaire et évocateur avec des éléments orientaux. Cette propriété immobilière extraordinaire, située à proximité d'un parcours de golf de 18 trous, est un joyau authentique qui allie élégance historique et éléments architecturaux orientaux, créant un environnement unique et fascinant. Entourée de grands espaces verts, cette propriété offre une expérience immersive qui captive l'imagination. Les bâtiments se sont développés autour d'un manoir construit vers 1850, rénové et agrandi entre 1980 et 1990. Le complexe architectural, d'une valeur considérable, se compose de plusieurs bâtiments et de grands espaces ouverts et de verdure, est complètement entouré de murs en pierre locale et est accessible par deux entrées. Bâtiment principal Après avoir passé l'entrée, bordée de deux piliers de pierre en forme, on s'engage dans une longue allée qui, traversant un bosquet de pins, eucalyptus, sapins et autres essences, mène au manoir à la belle façade néoclassique. Le rez-de-chaussée de la maison offre un grand hall d'entrée et d'autres pièces latérales spacieuses, caractérisées par des voûtes en berceau et en pavillon. Il y a aussi plusieurs salles de service ici. Sur le côté gauche du rez-de-chaussée, il y a une grande serre ancienne écurie entièrement en pierre, avec des traces évidentes des anciennes mangeoires, ajoutant une touche d'histoire et d'authenticité. A droite, un grand escalier en pierre conduit à l'étage supérieur, où se trouve un hall central d'où partent les anciennes pièces d'habitation. Certaines de ces chambres donnent sur une grande terrasse longitudinale, tandis que d'autres profitent de la vue depuis le balcon à l'arrière de la façade. Sur le côté droit du corps principal du bâtiment, légèrement en retrait et toujours sur deux étages, se trouvent deux extensions construites successivement à une époque plus récente, dont la première se trouve immédiatement derrière et reprend à peu près le style du manoir avec deux grandes ouvertures en arc sur la façade et sur les deux étages, et la reprise de la corniche et des pilastres avec les chapiteaux, réalisés de toutes pièces ; la deuxième extension, encore plus en retrait que la première, avec une façade entièrement recouverte de pierre à petites pierres de taille, avec deux arcs d'entrée au rez-de-chaussée et une grande fenêtre en arc à l'étage supérieur, comprend de nombreuses petites et moyennes pièces et divers services, tous destinés à un usage résidentiel. Le manoir est complété au troisième étage par une grande terrasse sur le toit avec une tour de guet et au sous-sol où se trouvent des citernes pour recueillir l'eau de pluie. La façade arrière présente un style oriental inhabituel avec de nombreux éléments architecturaux caractéristiques de ces édifices : colonnades, arcs cuspidiens, chapiteaux et personnages d'origine arabe. L'ensemble est surmonté d'un haut fronton tripartite. Une belle loggia au premier étage avec arcs et colonnes complète la façade du nouveau bâtiment. Sur la gauche du bâtiment et sur l'élévation arrière s'élève une haute tour quadrangulaire, la même s'élargit dans la partie supérieure avec des métopes et des arcs et est surmontée d'un dôme hémisphérique en fibre de verre ; cette dernière salle avait été aménagée pour abriter un observatoire astronomique. En plus du bâtiment principal, le complexe se compose d'autres bâtiments situés au nord et au nord-ouest d'un grand espace ouvert équipé d'une grande piscine olympique avec vestiaires, toilettes et trampoline ; un court de tennis de taille réglementaire ; par deux espaces verts avec de grands pins, des lauriers roses, etc. Non loin du bâtiment principal, il y a deux autres bâtiments, entièrement recouverts de pierre avec de pet
Features:
- Terrace
- Garden
- Balcony
- SwimmingPool PUGLIA - CASAMASSIMA (BA) Straordinario e suggestivo Complesso Immobiliare con elementi orientali. Questa straordinaria proprietà immobiliare, ubicata nelle vicinanze di un capo da golf da 18 buche, è un autentico gioiello che fonde eleganza storica con elementi architettonici orientali, creando un ambiente unico e affascinante. Circondata da ampi spazi verdi, questa proprietà offre un'esperienza immersiva che cattura l'immaginazione. Gli immobili si sono sviluppati attorno ad una casa padronale costruita intorno al 1850, ristrutturata ed ampliata tra il 1980 e il 1990. Il complesso architettonico, di notevole valore, è costituito da più fabbricati e ampi spazi aperti e a verde, è completamente circondato da mura in pietra locale e ad esso si accede attraverso due ingressi. Palazzina Principale Superato lingresso, delimitato da due pilastri sagomati in pietra, ci si immette in un lungo viale che attraversando un boschetto di pini, eucalipti, abeti e altre essenze, conduce alla casa padronale dal bel prospetto in stile neoclassico. Il piano terra della casa offre un ampio vano d'ingresso e altre spaziose stanze laterali, caratterizzate da volte a botte e a padiglione. Qui si trovano anche diversi locali di servizio. Sul lato sinistro del piano terra, si trova una grande serra ex-stalla realizzata interamente in pietra, con evidenti tracce delle ex-mangiatoie, aggiungendo un tocco di storia e autenticità. Sulla destra, un'ampia scala in pietra conduce al piano superiore, dove si trova un salone centrale da cui si diramano le camere ex-residenziali. Alcune di queste camere si affacciano su un grande terrazzo longitudinale, mentre altre godono della vista dalla balconata sul retro della facciata. Sul lato destro del primario corpo di fabbrica, leggermente arretrati e sempre su due piani, sono presenti due ampliamenti costruiti successivamente in epoca più recente, di cui il primo subito a ridosso che riprende a grosse linee lo stile della casa padronale con due grandi aperture ad arco sul prospetto e sui due piani, e la ripresa del cornicione e delle lesene con i capitelli, realizzati ex-novo; il secondo ampliamento, ancora più arretrato del primo, con una facciata rivestita tutta in pietra a piccoli conci, con due archi dingresso al piano terra e un ampia finestratura ad arco al piano superiore, comprende numerose camere di piccole e medie dimensioni e servizi vari, tutti destinati a uso residenziale. La casa padronale è completata al terzo piano da un terrazzo di copertura di ampie dimensioni con torre di belvedere e al piano interrato ove ci sono le cisterne per la raccolta dellacqua piovana. La facciata posteriore si presenta con un insolito stile orientale con molti elementi architettonici caratteristici di queste costruzioni : colonnati, archi a cuspide, capitelli e figure di matrice araba. Tutta la costruzione è sormontata da un alto frontone tripartito. Un bellissimo loggiato al primo piano con archi e colonne completa la facciata della nuova costruzione. Sulla sinistra dellimmobile e sul retro prospetto si eleva una alta torre quadrangolare, la stessa si allarga nella parte superiore con metope e archetti ed è sormontata da una cupola semisferica in vetroresina; tale ultimo locale era stato predisposto per alloggiare un osservatorio astronomico. Il complesso oltre la costruzione principale è costituito da latri corpi di fabbrica posti a nord ed a Nord-Ovest di una grande area scoperta attrezzata con una grande piscina, di dimensioni olimpiche con locali ad uso spogliatoio, servizi e trampolino; da un campo da tennis dalle dimensioni regolamentari; da due aree a verde con alti alberi di pino, oleandri ecc. Poco distanti alla primaria costruzione sono ubicati due ulteriori corpi di fabbrica, rivestiti completamente in pietra a piccoli conci, entrambi si presentano con un insolito stile orientale con molti elementi architettonici caratteristici...
Features:
- Terrace
- Garden
- Balcony
- SwimmingPool APULIA - CASAMASSIMA (BA) Extraordinary and evocative real estate complex with oriental elements. This extraordinary real estate property, located near an 18-hole golf course, is an authentic jewel that blends historical elegance with oriental architectural elements, creating a unique and fascinating environment. Surrounded by large green spaces, this property offers an immersive experience that captivates the imagination. The buildings developed around a manor house built around 1850, renovated and enlarged between 1980 and 1990. The architectural complex, of considerable value, consists of several buildings and large open spaces and greenery, is completely surrounded by local stone walls and is accessed through two entrances. Main building After passing the entrance, bordered by two shaped stone pillars, you enter a long avenue which, crossing a grove of pines, eucalyptus, fir trees and other essences, leads to the manor house with a beautiful neoclassical façade. The ground floor of the house offers a large entrance hall and other spacious side rooms, characterized by barrel and pavilion vaults. There are also several utility rooms here. On the left side of the ground floor, there is a large former stable greenhouse made entirely of stone, with evident traces of the former mangers, adding a touch of history and authenticity. On the right, a large stone staircase leads to the upper floor, where there is a central hall from which the former residential rooms branch off. Some of these rooms overlook a large longitudinal terrace, while others enjoy the view from the balcony on the back of the facade. On the right side of the primary body of the building, slightly set back and still on two floors, there are two extensions built successively in more recent times, the first of which is immediately behind it and roughly takes up the style of the manor house with two large openings arch on the façade and on the two floors, and the resumption of the cornice and the pilasters with the capitals, made from scratch; the second extension, even further back than the first, with a facade covered entirely in stone with small ashlars, with two entrance arches on the ground floor and a large arched window on the upper floor, includes numerous small and medium-sized rooms and various services, all intended for residential use. The manor house is completed on the third floor by a large roof terrace with a lookout tower and in the basement where there are cisterns for collecting rainwater. The rear facade has an unusual oriental style with many architectural elements characteristic of these buildings: colonnades, cusp arches, capitals and figures of Arab origin. The whole building is surmounted by a high tripartite pediment. A beautiful loggia on the first floor with arches and columns completes the facade of the new building. On the left of the building and on the rear elevation rises a high quadrangular tower, the same widens in the upper part with metopes and arches and is surmounted by a hemispherical dome in fiberglass; this last room had been prepared to house an astronomical observatory. In addition to the main building, the complex consists of other buildings located to the north and north-west of a large open area equipped with a large Olympic-sized swimming pool with changing rooms, toilets and trampoline; a regulation size tennis court; by two green areas with tall pine trees, oleanders, etc. Not far from the primary building there are two further buildings, completely covered in stone with small ashlars, both have an unusual oriental style with many architectural elements characteristic of these buildings. Immediately and almost adjacent to the main building, surrounded by high walls, there is a garden modeled on the oriental ones; after direct access from the central area, after passing a covered area, an internal garden develops with a central path that
Features:
- Terrace
- Garden
- Balcony
- SwimmingPool АПУЛИЯ - КАСАМАССИМА (BA) Исключительный и запоминающийся комплекс недвижимости с восточными элементами. Эта исключительная недвижимость рядом с 18-луночным полем для гольфа является подлинной жемчужиной, которая сочетает в себе историческую элегантность с восточными архитектурными элементами, создавая уникальную и увлекательную среду. Окруженный большими зелеными насаждениями, этот отель предлагает захватывающий опыт, стимулирующий воображение. Здания были построены вокруг усадьбы, построенной около 1850 года, которая была отреставрирована и расширена в период с 1980 по 1990 год. Архитектурный комплекс, представляющий значительную ценность, состоит из нескольких зданий и больших открытых и зеленых зон, полностью окружен местными каменными стенами и имеет доступ через два входа. Главное здание Пройдя через вход, окаймленный двумя скульптурными каменными колоннами, вы попадете на длинную аллею, которая ведет через рощу сосен, эвкалиптов, елей и других сущностей к особняку с красивым неоклассическим фасадом. На первом этаже дома находится большая прихожая и другие просторные подсобные помещения, характеризующиеся цилиндрическими и павильонными сводами. Также здесь есть несколько подсобных помещений. Слева от первого этажа находится большая бывшая конюшня, полностью сделанная из камня, с четкими следами прежних вертепов, добавляющими нотку истории и аутентичности. Справа большая каменная лестница ведет на верхний этаж, где находится центральный холл, от которого ответвляются бывшие жилые помещения. Из некоторых номеров открывается вид на большую длинную террасу, а из других открывается вид с балкона в задней части фасада. С правой стороны главного здания, слегка утопленного и по-прежнему двухэтажного, находятся две пристройки, построенные в последнее время, одна за другой, первая из которых находится прямо за ним и примерно повторяет стиль усадебного дома с двумя большими арочными проемами на фасаде и на двух этажах и возобновлением карниза и пилястр с капителями, Сделано с нуля; Вторая пристройка, еще более ранняя, чем первая, с фасадом, полностью покрытым камнем из тесаного камня, с двумя входными арками на первом этаже и большим арочным окном на верхнем этаже, включает в себя множество небольших и средних комнат и различных служб, предназначенных для жилого использования. Усадебный дом завершается на третьем этаже большой террасой на крыше со смотровой башней и в подвале, где находятся цистерны для сбора дождевой воды. Задний фасад выполнен в необычном восточном стиле со многими архитектурными элементами, характерными для этих зданий: колоннадами, стрельчатыми арками, капителями и фигурами арабского происхождения. Все здание увенчано высоким трехчастным фронтоном. Красивая лоджия на первом этаже с арками и колоннами завершает фасад новостройки. С левой стороны здания и сзади возвышается высокая четырехугольная башня, которая расширяется в верхней части метопами и арками и увенчана полусферическим куполом из стеклопластика; Эта последняя комната была подготовлена для размещения астрономической обсерватории. Помимо основного здания, комплекс состоит из других зданий к северу и северо-западу от большой открытой площадки, оборудованной большим бассейном олимпийского размера с раздевалками, туалетами и батутом. теннисный корт обычного размера; через две зеленые зоны с высокими соснами, олеандрами и т.д. Недалеко от главного здания находятся еще два здания, полностью облицованные камнем и мелким тесаным камнем.
Features:
- Terrace
- Garden
- Balcony
- SwimmingPool