8 799 218 SEK
3 r
4 bd

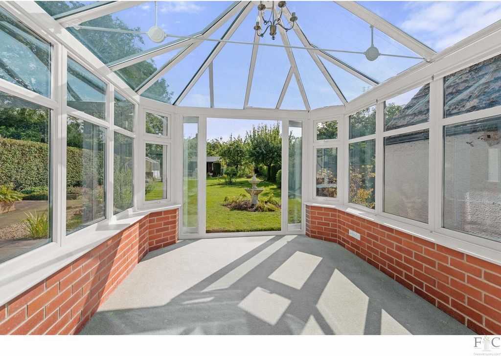
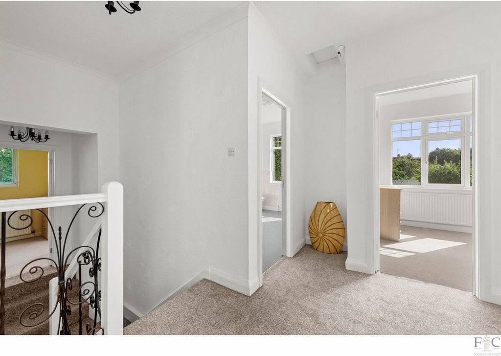
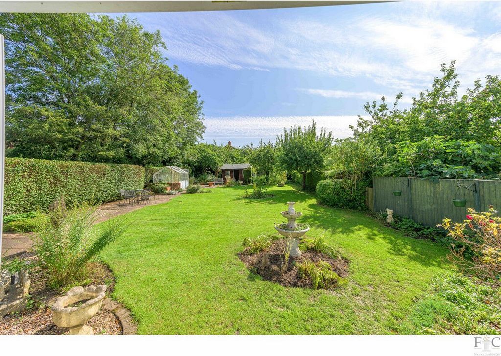
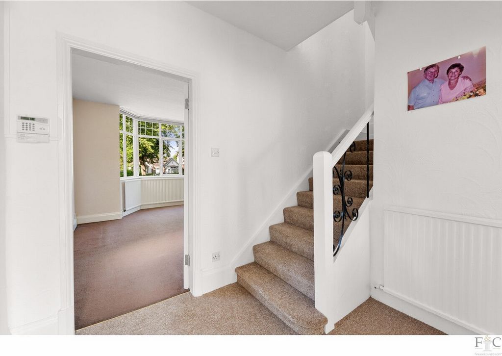
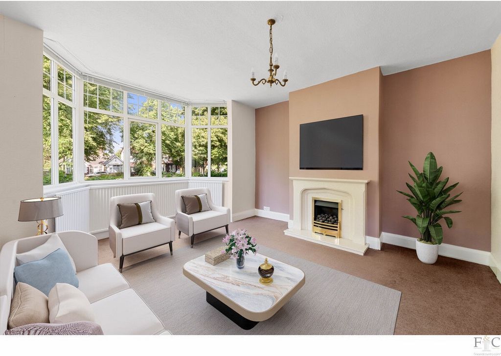
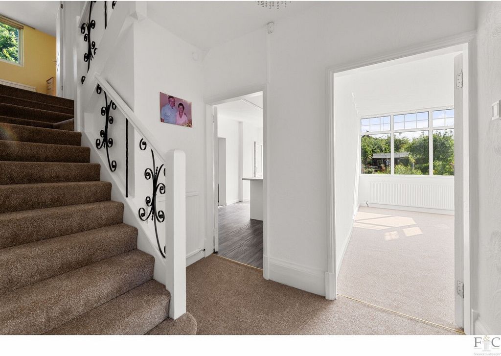
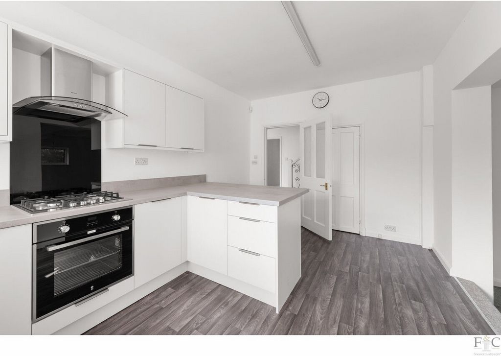
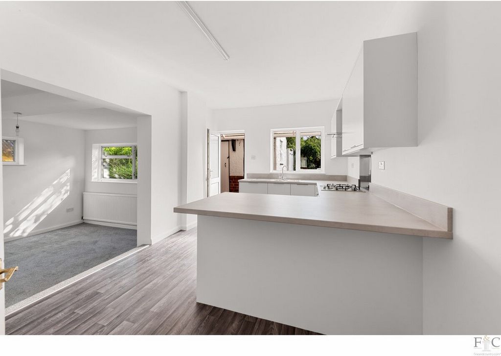
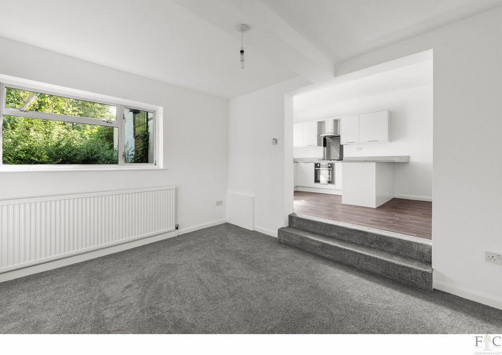
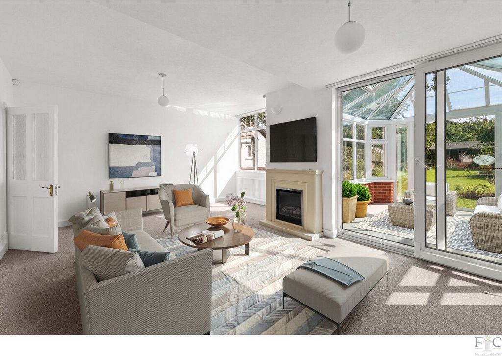
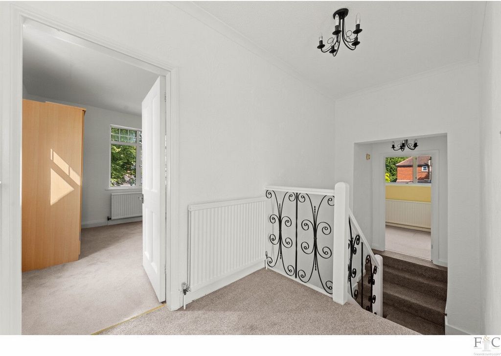
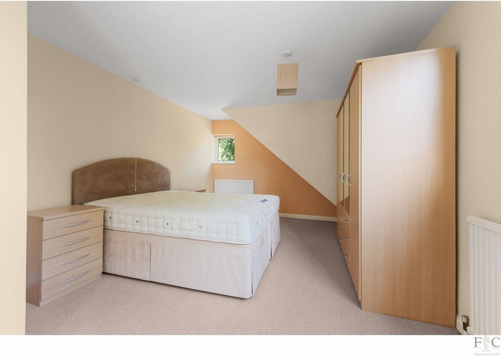
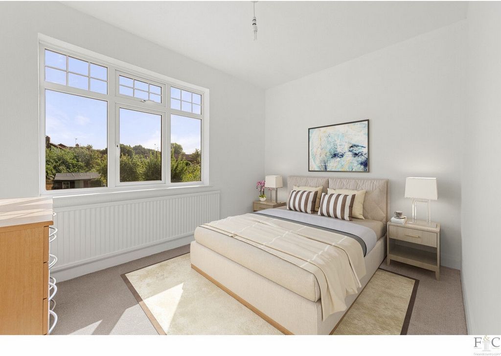
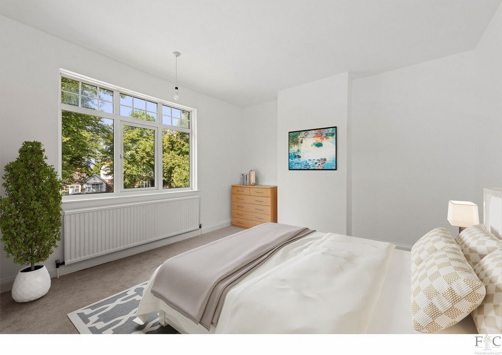
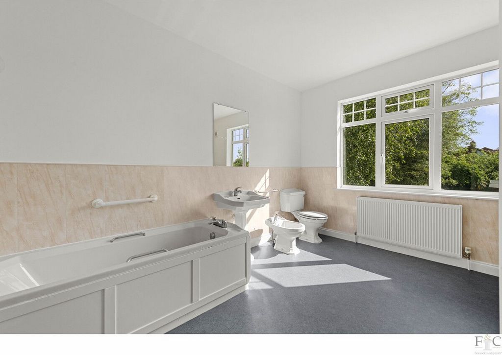
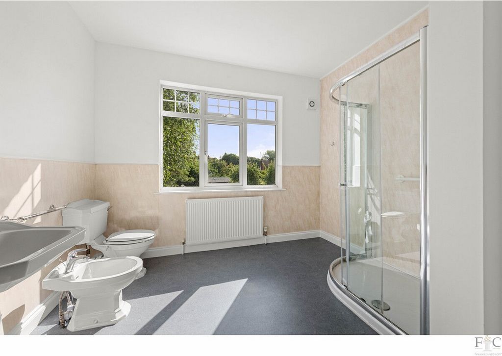
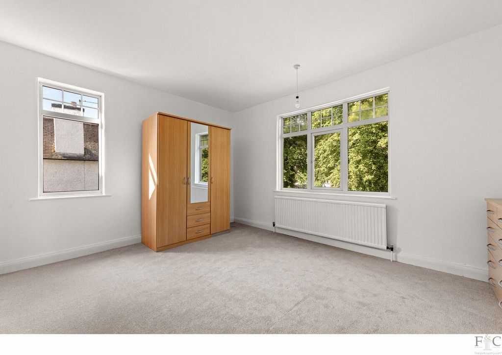

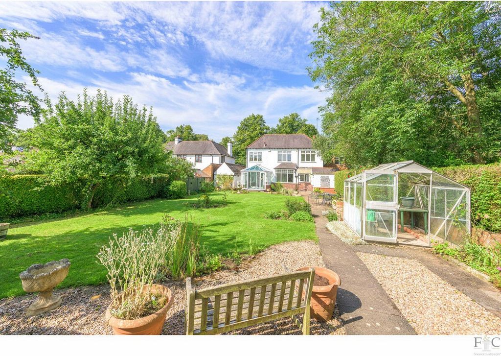
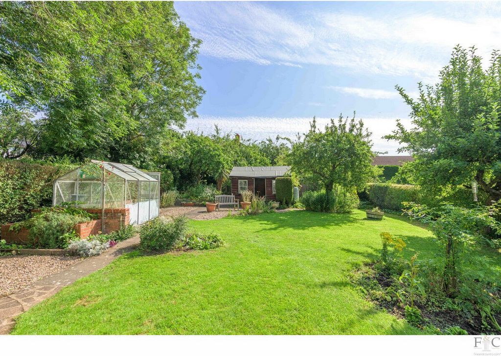
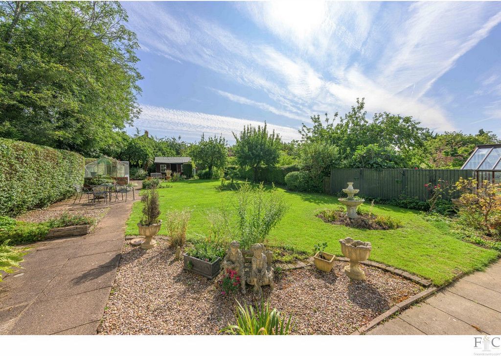
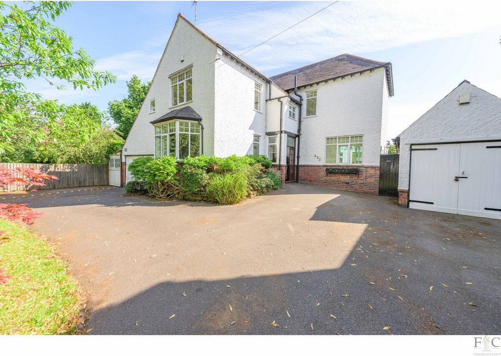
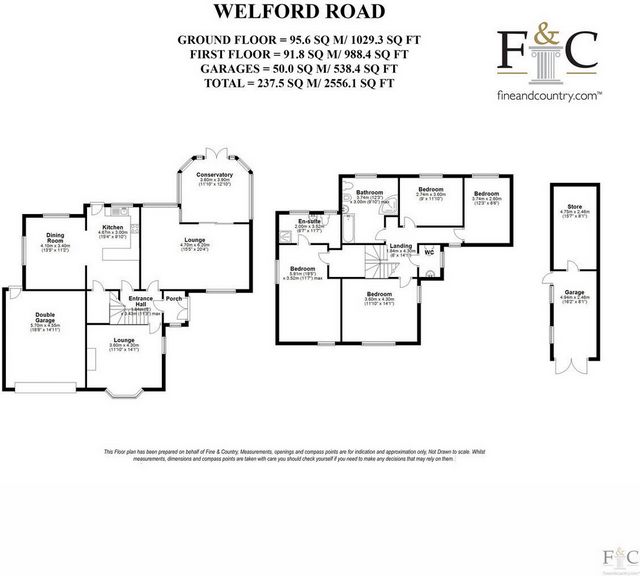

Features:
- Garage
- Garden Visa fler Visa färre Welcome to this magnificent freehold residence, a beautifully refurbished four-bedroom detached family home nestled on an expansive 0.2-acre plot. Combining luxurious living with the potential for future development, this property is a testament to the perfect blend of spacious accommodation and modern living.Located a mere two miles from the vibrant city centre, the home benefits from an enviable location offering the perfect balance between city living and suburban tranquillity. You can enjoy the local shopping facilities, professional quarters, and the mainline railway station, conveniently connecting you to London St Pancras in just over an hour. Furthermore, the property is perfectly positioned for ease of access to Wigston, Oadby, the M1/M69 motorway junctions and Fosse Retail Park, putting you at the heart of connectivity and convenience.Upon entering the residence, a welcoming porch leads to a tastefully designed entrance hall, which houses the elegant staircase to the first floor. The commodious sitting room features a living flame effect gas fire, surrounded by a sophisticated marble setting, while double glazed windows frame views of the front and side gardens.Venture further into the home to discover a delightful rear reception room, generously bathed in light from the double glazed windows overlooking the front and rear gardens. A well-appointed conservatory, skillfully combining brick and construction, further enhances the living space, offering serene views of the rear garden.The heart of the home is undoubtedly the stylish breakfast kitchen, boasting an array of high and base level units, a stainless steel sink, and plumbing for an automatic dishwasher. This delightful culinary space flows effortlessly into a bright and airy breakfast room, housing the boiler cupboard and offering natural light through double glazed windows.On the first floor, four lavishly refurbished bedrooms await. The substantial master suite, complete with an ensuite, offers tranquility and relaxation, while three additional bedrooms provide ample space for family and guests. The family bathroom, featuring a modern five-piece suite and chrome heated towel rail, exudes luxury and sophistication.Externally, the home is equally impressive. A manicured front lawn accompanies a sweeping driveway leading to a single and double garage, offering ample car parking. The expansive rear garden, perfect for families, features three brick outhouses, beautifully shaped lawns, a charming summerhouse, and a greenhouse, offering endless potential for relaxation and recreation.This newly refurbished freehold property, situated within the jurisdiction of Leicester City Council (TAX BAND: E), offers an exceptional opportunity for those seeking a blend of modern elegance, spacious living, and future expansion possibilities. Experience the pinnacle of suburban living in a home that exudes sophistication at every turn.Knighton has been a prime spot for hundreds of years, and still gives the air of village life - with many original buildings and the historic village core a designated conservation area. Its proximity to Stoneygate, Oadby and Wigston has placed it with good reason as an extremely favoured location within Leicestershire - its juxtaposition to a wealth of leisure, medical and recreational facilities provide all amenities at a stone’s throw. Transport links are also excellent, with superb bus routes, easy access to rail links and proximity to motorways. Whether at the start of their schooling or further down the line, educational establishments are outstanding. Overdale infant and primary school are both close by, as are Leicester Prep, Leicester High and Leicester Grammar School, Sir Jonathan North Community College, Lancaster High School for boys whilst Beauchamp College and the University of Leicester are a stone’s throw away. Sitting in the most sought-after Leicestershire postcode, and with Leicester city centre a mere two-mile journey (and City mainline rail connections to London taking approximately 1 hour), that commute is one thing less to worry about. It really does have it all here.Highlights:1. Newly renovated four-bedroom detached home in a sought-after location.2. 0.2-acre expansive plot with potential for future development.3. Luxurious master suite with private ensuite and three additional bedrooms.4. Two spacious reception rooms, conservatory, and modern breakfast kitchen.5. Substantial lawned gardens with charming summerhouse and greenhouse.6. Ease of access to city centre, professional quarters, and major transport links.7. Single and double garage offering ample parking.8. Freehold property under Leicester City Council (TAX BAND: E).Disclaimer:Important Information:Property Particulars: Although we endeavor to ensure the accuracy of property details we have not tested any services, equipment or fixtures and fittings. We give no guarantees that they are connected, in working order or fit for purpose.Floor Plans: Please note a floor plan is intended to show the relationship between rooms and does not reflect exact dimensions. Floor plans are produced for guidance only and are not to scale.
Features:
- Garage
- Garden Добро пожаловать в эту великолепную резиденцию, красиво отремонтированный отдельно стоящий семейный дом с четырьмя спальнями, расположенный на обширном участке площадью 0,2 акра. Сочетая роскошную жизнь с потенциалом для будущего развития, эта недвижимость является свидетельством идеального сочетания просторного жилья и современной жизни.Расположенный всего в двух милях от оживленного центра города, дом имеет завидное расположение, предлагающее идеальный баланс между городской жизнью и пригородным спокойствием. Вы можете насладиться местными магазинами, профессиональными кварталами и главным железнодорожным вокзалом, откуда можно удобно добраться до лондонского вокзала Сент-Панкрас чуть более чем за час. Кроме того, отель идеально расположен для легкого доступа к Уигстону, Оудби, развязкам автомагистралей M1/M69 и торговому парку Fosse, что ставит вас в центр связи и удобства.При входе в резиденцию уютное крыльцо ведет в со вкусом оформленную прихожую, в которой находится элегантная лестница на второй этаж. Просторная гостиная с газовым камином с эффектом живого пламени, окруженная изысканной мраморной облицовкой, а окна с двойным остеклением обрамляют вид на передний и боковые сады.Пройдите дальше в дом, чтобы открыть для себя восхитительную заднюю приемную, щедро залитую светом из окон с двойным остеклением, выходящих на передний и задний сады. Хорошо оборудованный зимний сад, умело сочетающий кирпич и строительство, еще больше увеличивает жилое пространство, предлагая безмятежный вид на задний сад.Сердцем дома, несомненно, является стильная кухня для завтрака, которая может похвастаться множеством шкафов высокого и нижнего уровня, раковиной из нержавеющей стали и сантехникой для автоматической посудомоечной машины. Это восхитительное кулинарное пространство легко перетекает в светлый и просторный зал для завтраков, в котором находится шкаф для котла и предлагается естественное освещение через окна с двойным остеклением.На втором этаже вас ждут четыре роскошно отремонтированные спальни. Просторная главная спальня с ванной комнатой предлагает спокойствие и отдых, в то время как три дополнительные спальни обеспечивают достаточно места для семьи и гостей. Семейная ванная комната с современным гарнитуром из пяти предметов и хромированным полотенцесушителем излучает роскошь и изысканность.Внешне дом не менее впечатляет. Ухоженный газон перед домом сопровождает широкую подъездную дорожку, ведущую к гаражу на одну и две машины, предлагая просторную парковку. Обширный задний сад, идеально подходящий для семей, включает в себя три кирпичных флигеля, газоны красивой формы, очаровательную беседку и оранжерею, предлагающие бесконечный потенциал для релаксации и отдыха.Эта недавно отремонтированная недвижимость, находящаяся под юрисдикцией городского совета Лестера (TAX BAND: E), предлагает исключительную возможность для тех, кто ищет сочетание современной элегантности, просторной жизни и возможностей будущего расширения. Испытайте вершину пригородной жизни в доме, который излучает изысканность на каждом шагу.Найтон был главным местом на протяжении сотен лет и до сих пор создает атмосферу деревенской жизни - со многими оригинальными зданиями и историческим центром деревни обозначенной заповедной зоной. Его близость к Стоунигейту, Оудби и Уигстону делает его по уважительной причине чрезвычайно предпочтительным местом в Лестершире - его соседство с множеством развлекательных, медицинских и рекреационных учреждений обеспечивает все удобства в двух шагах. Транспортное сообщение также отличное, с превосходными автобусными маршрутами, легким доступом к железнодорожному сообщению и близостью к автомагистралям. Будь то в начале обучения или в дальнейшем, учебные заведения являются выдающимися. Младенческая и начальная школа Овердейл находятся неподалеку, как и подготовительная школа Лестера, средняя школа Лестера и гимназия Лестера, общественный колледж сэра Джонатана Норта, средняя школа Ланкастера для мальчиков, а колледж Бошан и университет Лестера находятся в двух шагах от отеля. Находясь в самом популярном почтовом индексе Лестершира, и с центром Лестера всего в двух милях езды (а железнодорожное сообщение с Лондоном занимает около 1 часа), эта поездка на работу - на одну вещь меньше, о чем стоит беспокоиться. Здесь действительно есть все.Основные моменты:1. Недавно отремонтированный отдельно стоящий дом с четырьмя спальнями в популярном месте.2. Обширный участок площадью 0,2 акра с потенциалом для будущего развития.3. Роскошная главная спальня с собственной ванной комнатой и тремя дополнительными спальнями.4. Две просторные гостиные, зимний сад и современная кухня для завтрака.5. Обширные сады с газоном с очаровательной беседкой и оранжереей.6. Легкий доступ к центру города, профессиональным кварталам и основным транспортным развязкам.7. Гараж на одну и две машины с просторной парковкой.8. Собственность в собственность городского совета Лестера (TAX BAND: E).Отказ:Важная информация:Информация об объекте недвижимости: Несмотря на то, что мы стремимся обеспечить точность информации об объекте недвижимости, мы не проверяли какие-либо услуги, оборудование или приспособления и фурнитуру. Мы не даем никаких гарантий того, что они подключены, находятся в ...