BILDERNA LADDAS...
Hus & Enfamiljshus (Till salu)
Referens:
EDEN-T90951826
/ 90951826
Referens:
EDEN-T90951826
Land:
FR
Stad:
Issigeac
Postnummer:
24560
Kategori:
Bostäder
Listningstyp:
Till salu
Fastighetstyp:
Hus & Enfamiljshus
Fastighets storlek:
106 m²
Tomt storlek:
237 295 m²
Rum:
7
Sovrum:
3
Badrum:
2
WC:
2
Våning:
1
Parkeringar:
1
Terrass:
Ja
Tvättmaskin:
Ja
REAL ESTATE PRICE PER M² IN NEARBY CITIES
| City |
Avg price per m² house |
Avg price per m² apartment |
|---|---|---|
| Lalinde | 21 006 SEK | - |
| Miramont-de-Guyenne | 14 478 SEK | - |
| Le Bugue | 18 829 SEK | - |
| Sainte-Foy-la-Grande | 12 419 SEK | - |
| Duras | 18 959 SEK | - |
| Vergt | 16 106 SEK | - |
| Fumel | 12 142 SEK | - |
| Mussidan | 12 394 SEK | - |
| Dordogne | 17 526 SEK | - |
| Monségur | 17 365 SEK | - |
| Marmande | 17 388 SEK | - |
| Tonneins | 12 899 SEK | - |
| Clairac | 14 335 SEK | - |
| Montpon-Ménestérol | 12 956 SEK | - |
| Puy-l'Évêque | 13 632 SEK | - |
| Périgueux | 18 830 SEK | 21 097 SEK |
| Prayssac | 20 001 SEK | - |
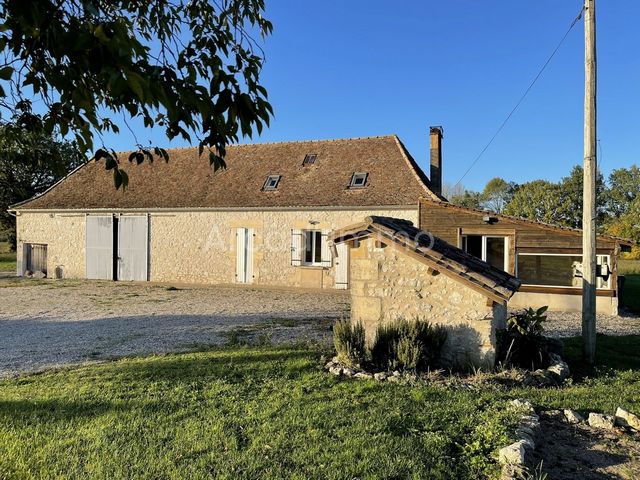
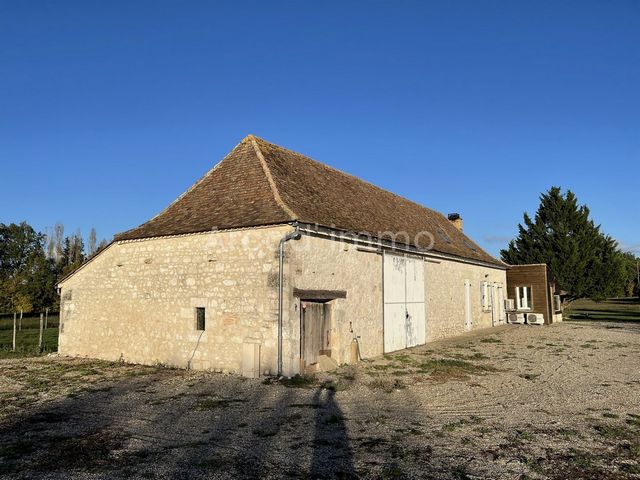
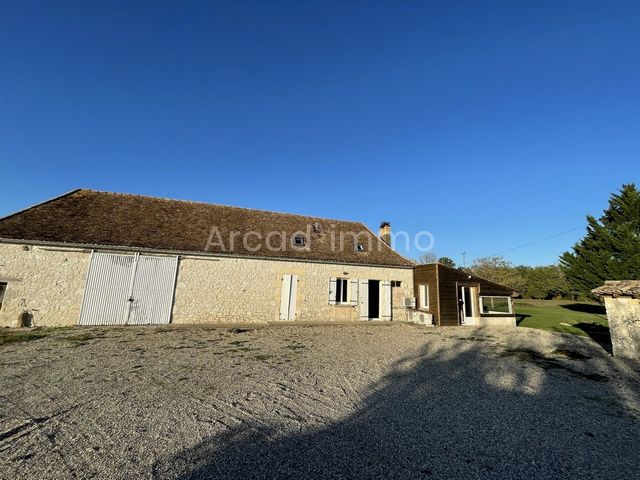
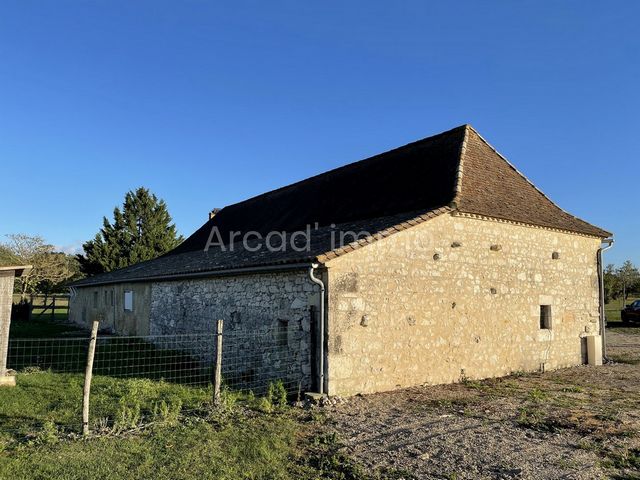
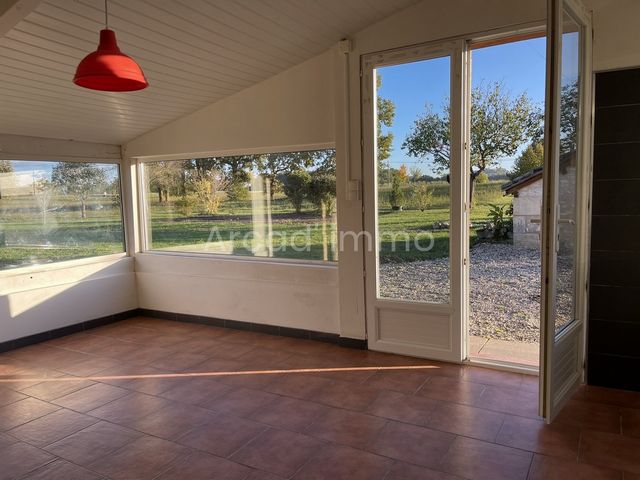
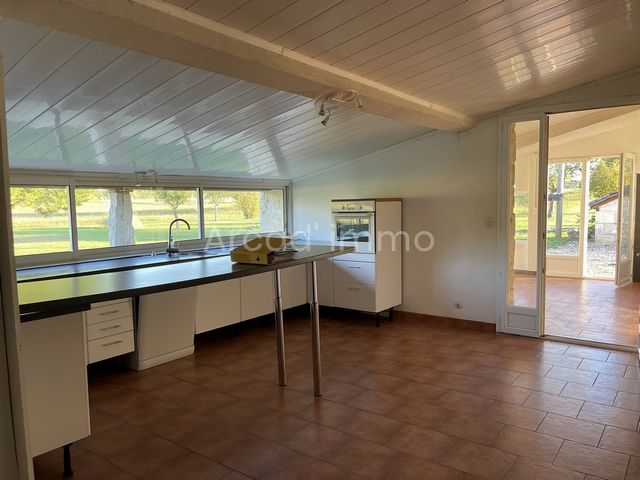
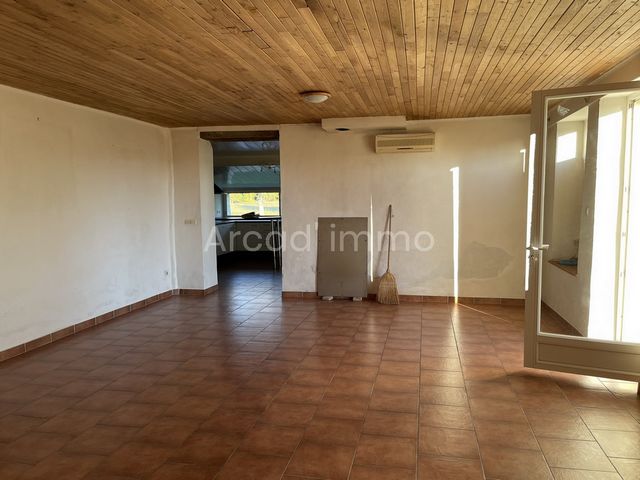
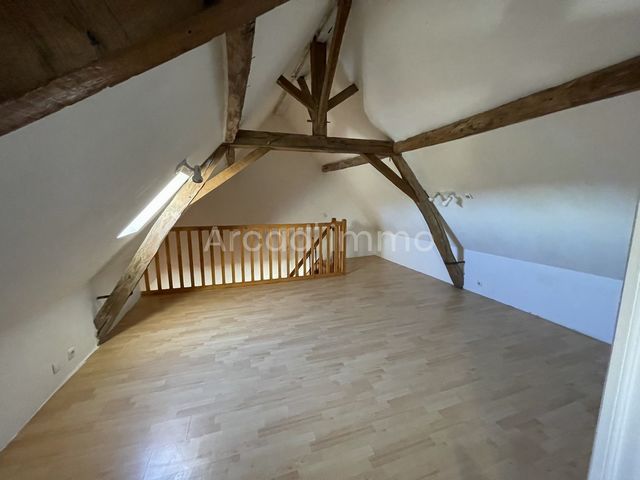
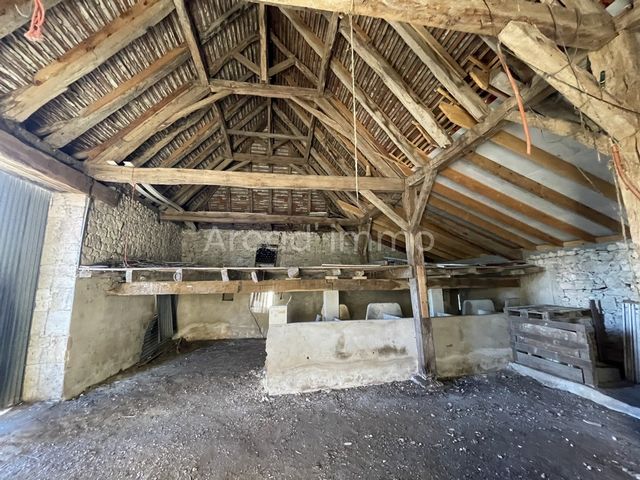
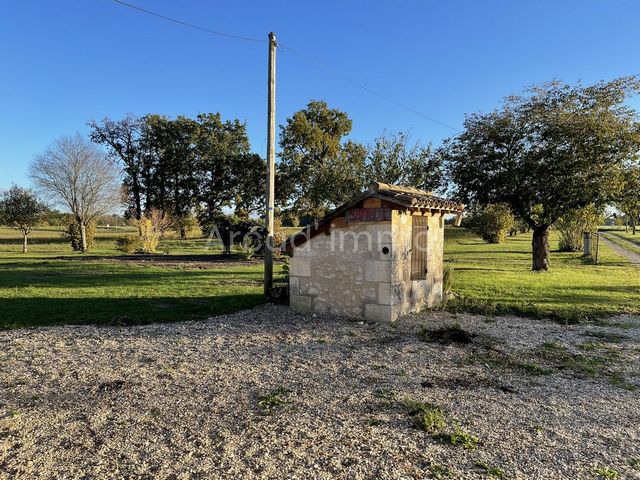
The house (106 m2) with adjoining barn (88 m2) is composed of:
A spacious veranda (19.4 m2) with bay windows throughout, direct access to the kitchen.
The kitchen (25 m2) with a very large worktop and lots of storage, view of the meadow.
The storeroom/laundry room (5.3 m2).
The large living room (35 m2) with its fireplace flue (it's up to you to install the wood stove). At the back, a dividing wall to create an office/children's playroom/TV area.
A first bedroom (9.22 m2), window overlooking the meadow at the back of the house.
A shower room/WC and sink (4.57 m2).
A second bedroom (10.6 m2).
Upstairs:
A large bedroom (26 m2) under this beautiful Périgord roof with at the end the shower/WC and the sink.
Outside:
A beautiful and large meadow of about 5 ha is located around the house, it is almost located in the middle of the plot.
A garden shed and a well built of stones from the region, it's up to you to install the pump for watering your vegetables.
The other plots are located next: first a wood, ideal for sheltering animals on days when it is too hot and then a very large plot where wheat, corn etc. can be grown.
There are also two 'buildable' plots located on the edge of the departmental road towards Beaumont du Périgord, water and electricity are on the edge of the road.
Total surface area of all plots, including the house and the barn: 23 ha.
Features:
- Terrace
- Garden
- Washing Machine Visa fler Visa färre Agréable maison en pierres, type Périgourdine avec un très belle toiture refaite depuis env. 12 ans.
La maison (106 m2) avec grange attenante (88 m2) est composée de :
Une spacieuse véranda (19.4 m2) baie-vitrées partout, accès direct à la cuisine.
La cuisine (25 m2) avec un très grand plan de travail et beaucoup de rangements, vue sur la prairie.
Le cellier/buanderie (5.3 m2).
Le grand salon (35 m2) avec son conduit de cheminée (à vous d’installer le poêle à bois). Au fond, un mur de séparation afin de créer un coin bureau/salle de jeux des enfants/coin télé.
Une première chambre (9.22 m2), fenêtre donnant dans le pré à l’arrière de la maison.
Une salle de douche/WC et lavabo (4.57 m2).
Une deuxième chambre (10.6 m2).
A l’étage :
Une grande chambre (26 m2) sous cette belle toiture Périgourdine avec à l’extrémité la douche/ WC et le lavabo.
Côté extérieur :
Une belle et grande prairie d’environ 5 ha se trouve autour de la maison, elle est quasiment implantée au milieu de la parcelle.
Un abri de jardin et un puits bâti en pierres de la région, à vous d’y installer la pompe pour l’arrosage de vos légumes.
Les autres parcelles se trouvent à la suite : d’abord un bois, idéal pour abriter les animaux pendant les jours où il fait trop chaud et ensuite une très grande parcelle ou on peut cultiver du blé, maïs etc.
Il y a également deux parcelles ‘constructibles’ situées en bordure de la départementale en direction de Beaumont du Périgord, eau et électricité se trouvent en bordure de la route.
Surface totale de toutes les parcelles, y compris l’habitation et la grange : 23 ha.
Features:
- Terrace
- Garden
- Washing Machine Pleasant stone house, Périgord type with a very beautiful roof redone for approx. 12 years.
The house (106 m2) with adjoining barn (88 m2) is composed of:
A spacious veranda (19.4 m2) with bay windows throughout, direct access to the kitchen.
The kitchen (25 m2) with a very large worktop and lots of storage, view of the meadow.
The storeroom/laundry room (5.3 m2).
The large living room (35 m2) with its fireplace flue (it's up to you to install the wood stove). At the back, a dividing wall to create an office/children's playroom/TV area.
A first bedroom (9.22 m2), window overlooking the meadow at the back of the house.
A shower room/WC and sink (4.57 m2).
A second bedroom (10.6 m2).
Upstairs:
A large bedroom (26 m2) under this beautiful Périgord roof with at the end the shower/WC and the sink.
Outside:
A beautiful and large meadow of about 5 ha is located around the house, it is almost located in the middle of the plot.
A garden shed and a well built of stones from the region, it's up to you to install the pump for watering your vegetables.
The other plots are located next: first a wood, ideal for sheltering animals on days when it is too hot and then a very large plot where wheat, corn etc. can be grown.
There are also two 'buildable' plots located on the edge of the departmental road towards Beaumont du Périgord, water and electricity are on the edge of the road.
Total surface area of all plots, including the house and the barn: 23 ha.
Features:
- Terrace
- Garden
- Washing Machine