3 074 502 SEK
3 190 521 SEK
3 103 506 SEK
3 103 506 SEK
2 bd
120 m²
3 443 442 SEK
2 710 202 SEK

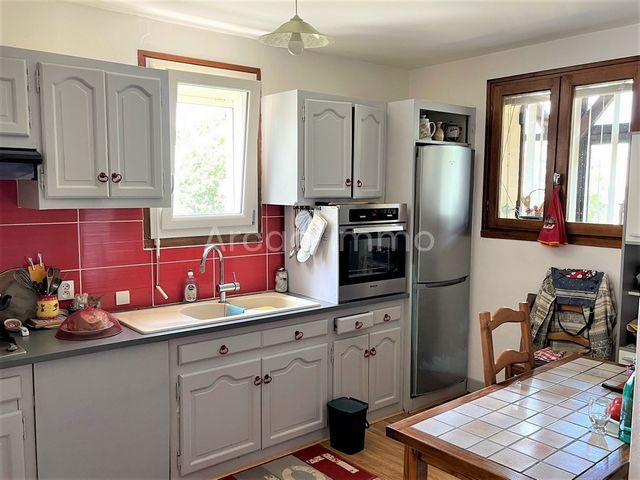

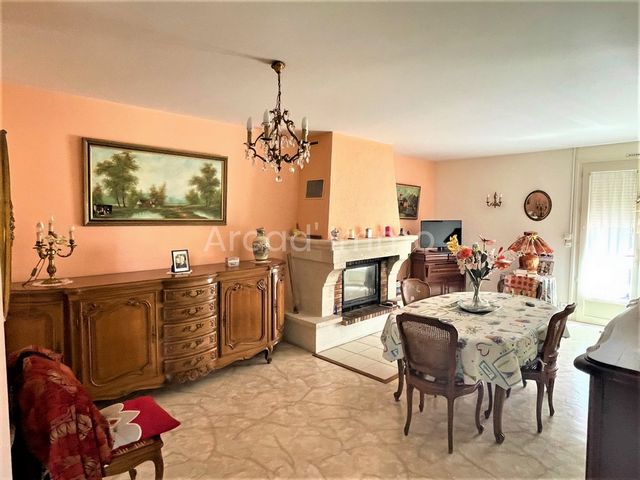
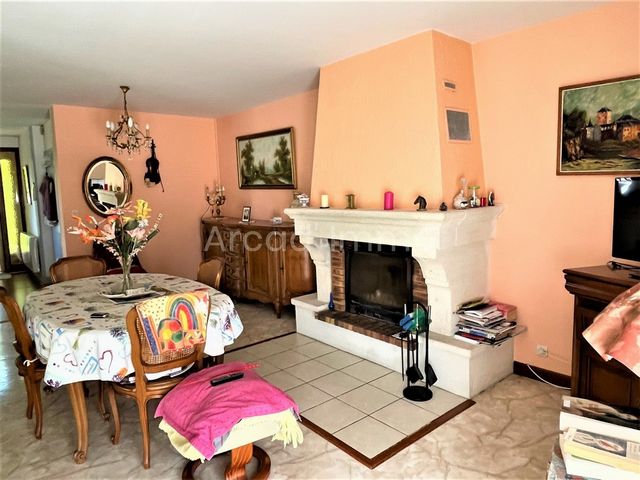
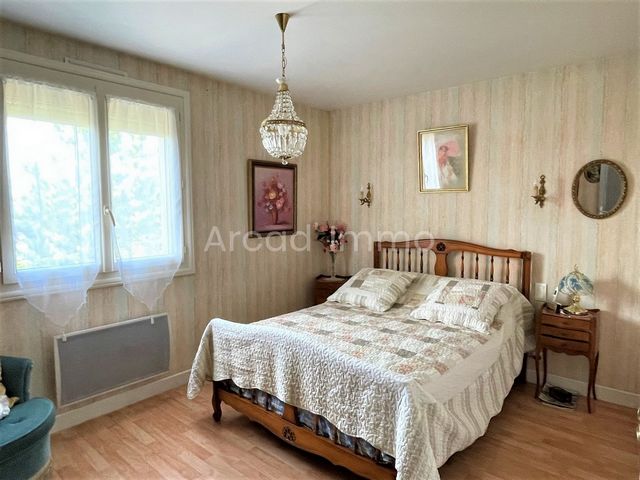

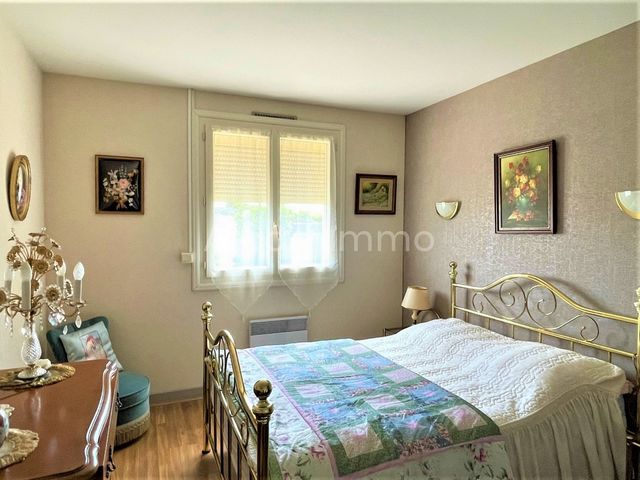


The small veranda (4 m2).
The entrance (4.6 m2) partially opens onto the kitchen/dining room with storage cupboard.
The fitted and equipped kitchen (10 m2), views into the garden, access to the living room and open to the dining room.
The dining room with its fireplace/insert (25.5 m2) linoleum floor, PVC double glazing, access through the French window to the living room/veranda.
The conservatory/living room with its wood burner (24.2 m2) with its large bay windows, awning on the front.
Raised part:
The hallway with the guest toilet (6 m2) and (1.2 m2).
The first bedroom with its space for a cot (11.8 m2) linoleum floor.
The second bedroom with fitted wardrobes (14 m2) linoleum floor, walls covered with modern wallpaper.
The third bedroom with fitted wardrobes (13.5 m2) with views over the countryside.
In the basement:
The garage (18.8 m2) concrete floor, sliding garage door on the side.
The laundry room/pantry (10.4 m2) with its door leading to the garage.
The fourth bedroom with fitted wardrobes (17.8 m2).
The garden is very nice, approx. 1225 m2 with an entrance on the front side of the house and therefore to the garage and access via the small country road.
Land with a swimming pool but the garden will have to be redesigned and certainly some trees and shrubs will have to be removed.
There is no vis-à-vis, it is a nice and quiet area.
The shops in the market town of Eymet are approx. 1.2 km away on foot.
Features:
- Terrace
- Garden Visa fler Visa färre La maison se compose de façon suivante :
La petite véranda (4 m2).
L’entrée (4.6 m2) partiellement ouverte sur la cuisine/salle à manger avec placard de rangement.
La cuisine (10 m2) aménagée et équipée, vue dans le jardin, accès au salon et ouverte sur la salle à manger.
La salle à manger avec sa cheminée/insert (25.5 m2) lino au sol, double vitrage PVC, accès par la porte fenêtre au salon/véranda.
La véranda/le salon avec son poêle à bois (24.2 m2) avec ses grandes baies vitrées, store en façade.
En partie surélevée :
Le dégagement avec les toilettes des invités (6 m2) et (1.2 m2).
La première chambre avec son espace pour un lit d’enfant aménagé (11.8 m2) lino au sol.
La seconde chambre avec ses placards aménagés (14 m2) lino au sol, murs recouverts d’un papier peint moderne.
La troisième chambre avec placards aménagés (13.5 m2) avec vue sur la campagne.
En sous-sol :
Le garage (18.8 m2) sol béton, porte de garage coulissante sur le côté.
La buanderie/cellier (10.4 m2) avec sa porte donnant devant le garage.
La quatrième chambre avec ses placards aménagés (17.8 m2).
Le jardin est très agréable, env. 1225 m2 avec une entrée côté façade de la maison et donc au garage et un accès par la petite route de campagne.
Terrain piscinable mais il faudra réaménager le jardin et certainement supprimer quelques arbres et arbustes.
Il n’y a pas de vis-à-vis, c’est un quartier agréable et calme.
Les commerces, dans le bourg d’Eymet, se trouvent à env. 1.2 km à pied.
Features:
- Terrace
- Garden The house is composed as follows:
The small veranda (4 m2).
The entrance (4.6 m2) partially opens onto the kitchen/dining room with storage cupboard.
The fitted and equipped kitchen (10 m2), views into the garden, access to the living room and open to the dining room.
The dining room with its fireplace/insert (25.5 m2) linoleum floor, PVC double glazing, access through the French window to the living room/veranda.
The conservatory/living room with its wood burner (24.2 m2) with its large bay windows, awning on the front.
Raised part:
The hallway with the guest toilet (6 m2) and (1.2 m2).
The first bedroom with its space for a cot (11.8 m2) linoleum floor.
The second bedroom with fitted wardrobes (14 m2) linoleum floor, walls covered with modern wallpaper.
The third bedroom with fitted wardrobes (13.5 m2) with views over the countryside.
In the basement:
The garage (18.8 m2) concrete floor, sliding garage door on the side.
The laundry room/pantry (10.4 m2) with its door leading to the garage.
The fourth bedroom with fitted wardrobes (17.8 m2).
The garden is very nice, approx. 1225 m2 with an entrance on the front side of the house and therefore to the garage and access via the small country road.
Land with a swimming pool but the garden will have to be redesigned and certainly some trees and shrubs will have to be removed.
There is no vis-à-vis, it is a nice and quiet area.
The shops in the market town of Eymet are approx. 1.2 km away on foot.
Features:
- Terrace
- Garden De woning is als volgt samengesteld:
De kleine veranda (4 m2).
De entree (4,6 m2) gedeeltelijk open naar de keuken/eetkamer met bergkast.
De keuken (10 m2) ingericht en uitgerust, uitzicht op de tuin, toegang tot de woonkamer en open naar de eetkamer.
De eetkamer met zijn open haard/insert (25,5 m2) linoleum vloer, PVC dubbele beglazing, toegang via de openslaande deur naar de woonkamer/veranda.
De veranda/woonkamer met zijn houtkachel (24,2 m2) met zijn grote erkers, zonwering aan de voorzijde.
Gedeeltelijk verhoogd:
De hal met het gastentoilet (6 m2) en (1,2 m2).
De eerste slaapkamer met ruimte voor een inbouwbed (11,8 m2) lino vloer.
De tweede slaapkamer met zijn inbouwkasten (14 m2) linoleum vloer, wanden bekleed met modern behang.
De derde slaapkamer met inbouwkasten (13,5 m2) met uitzicht op de landerijen.
In de kelder:
De garage (18,8 m2) betonnen vloer, schuif garagedeur aan de zijkant.
De wasruimte/bijkeuken (10,4 m2) met zijn deur naar de garage.
De vierde slaapkamer met inbouwkasten (17,8 m2).
De tuin is zeer aangenaam, ca. 1225 m2 met een ingang aan de voorzijde van de woning en daarmee naar de garage en toegang via het landweggetje.
Grond met een zwembad maar de tuin zal opnieuw ontwikkeld moeten worden en sommige bomen en struiken zullen zeker verwijderd moeten worden.
Er is geen vis-à-vis, het is een aangename en rustige omgeving.
De winkels in het dorp Eymet liggen op ca. 1,2 km loopafstand.
Features:
- Terrace
- Garden