8 134 988 SEK
4 r
4 bd
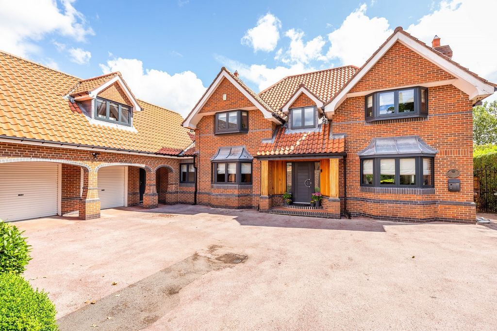
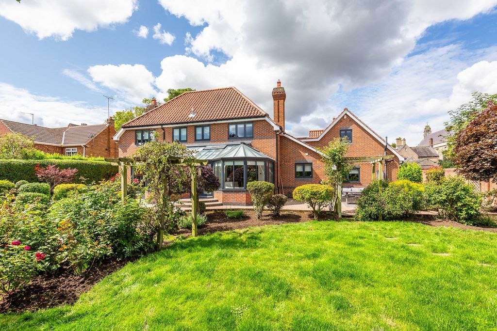
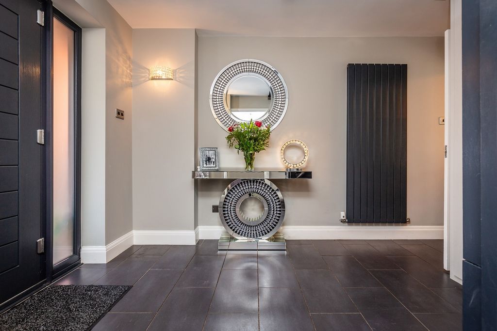
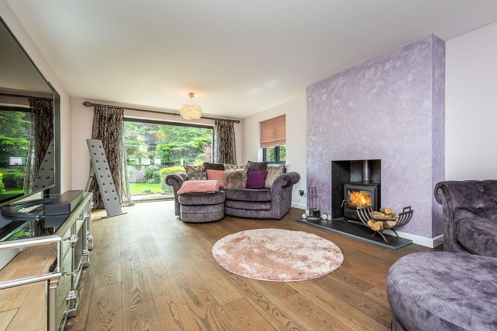
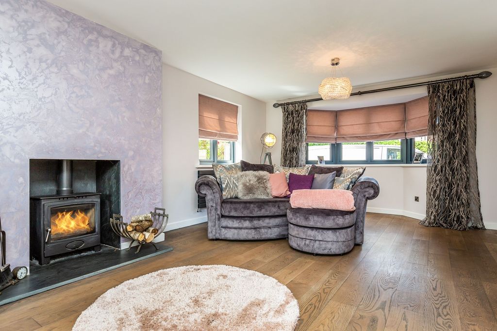
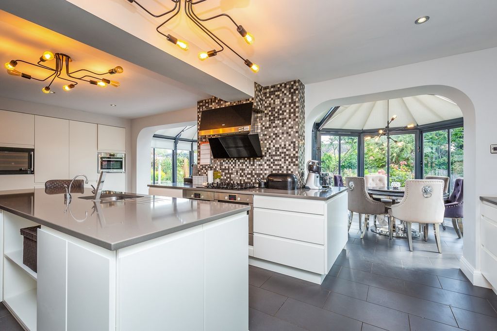
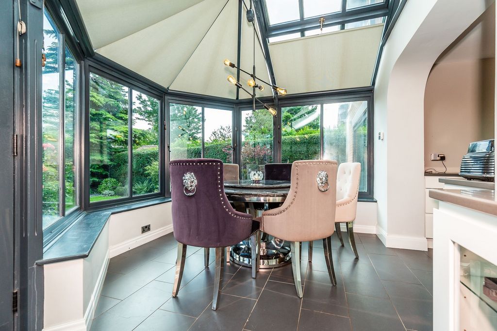
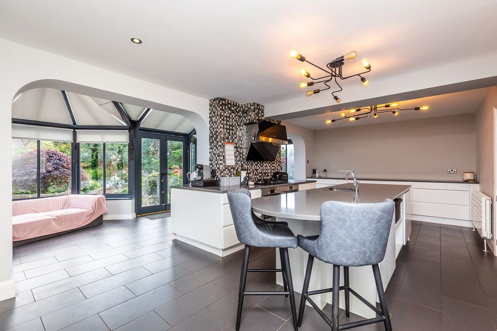
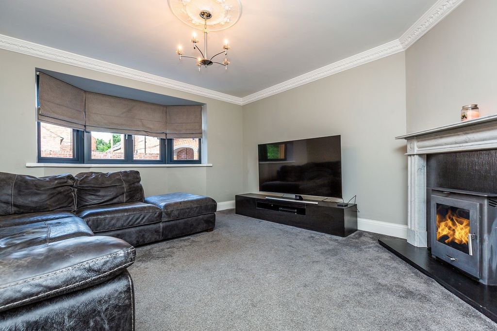
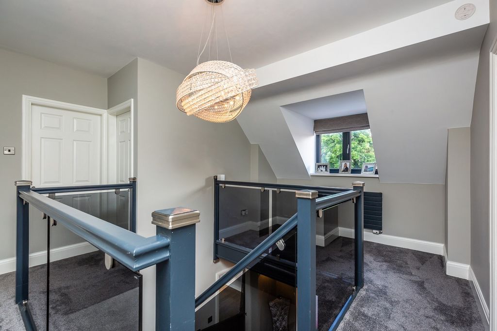
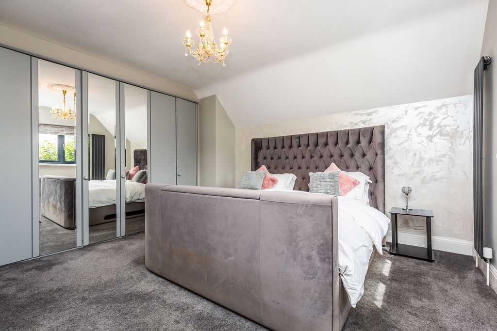
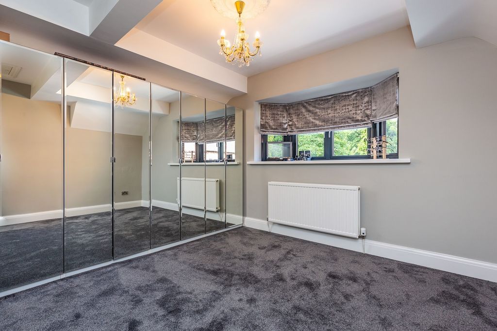
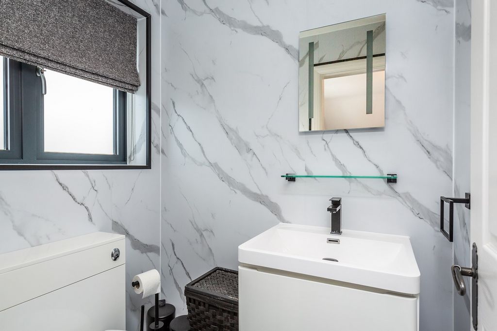
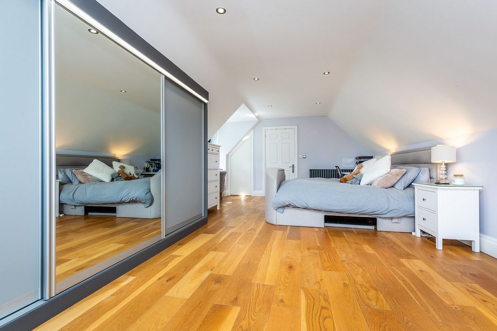
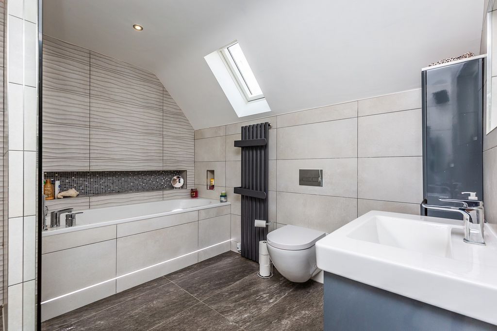
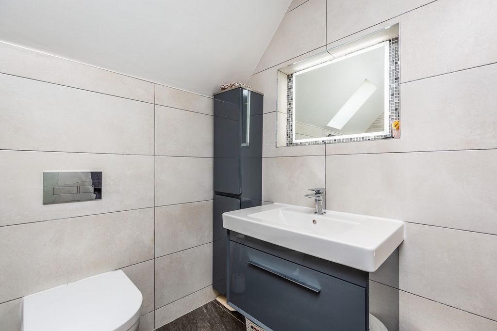
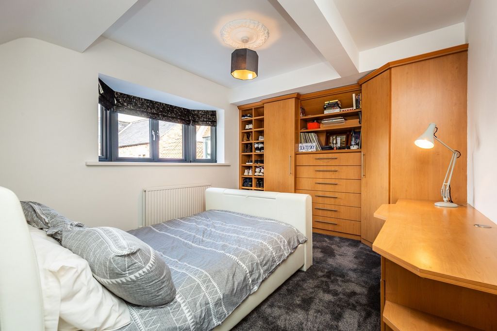
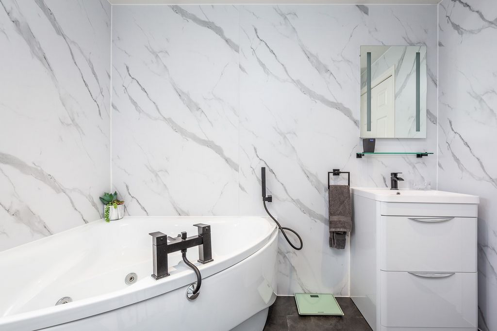
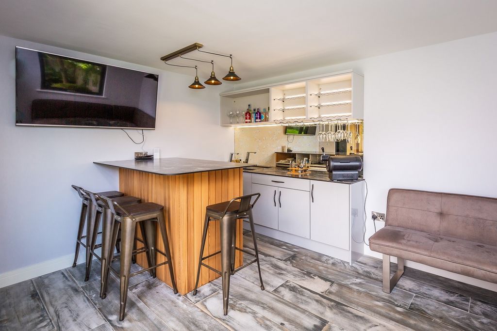
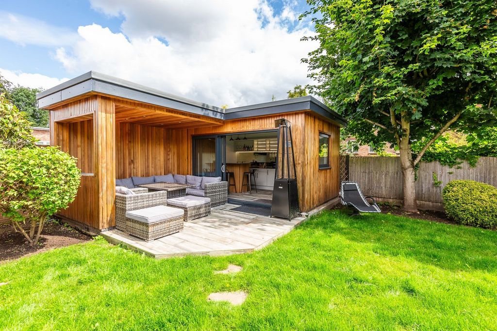
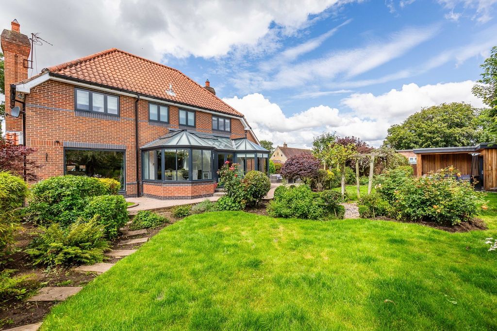
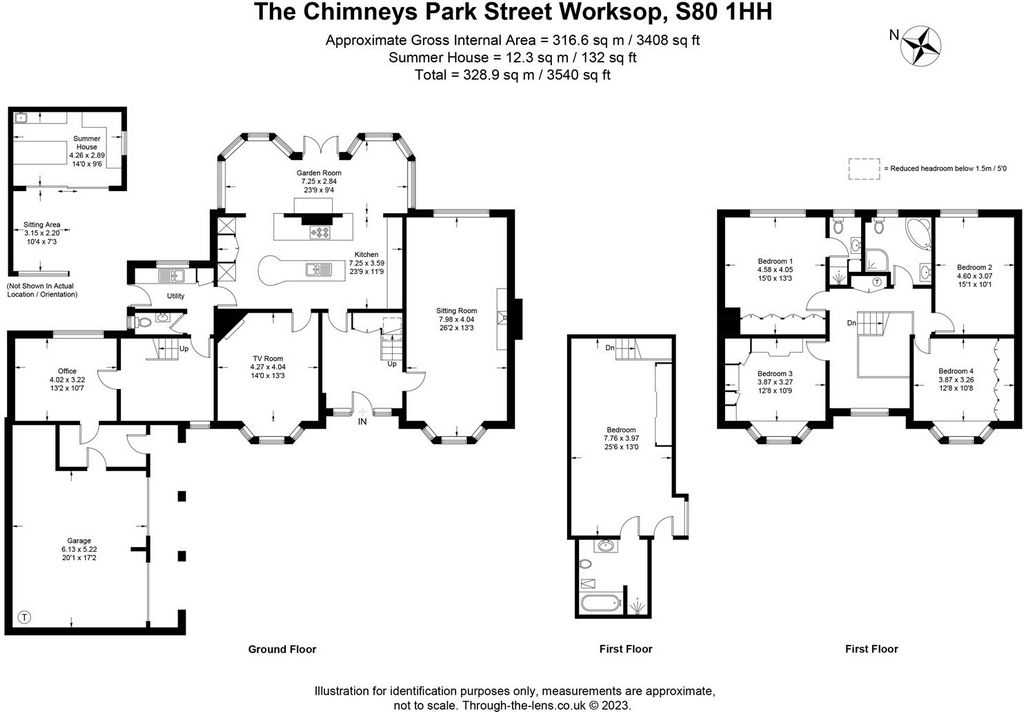
Features:
- Garage
- Garden Visa fler Visa färre If you are looking for a extremely spacious detached family home set within one of Worksop's most highly regarded residential areas then look no further. The Chimneys is a fantastic family home offering sprawling living accommodation set over two floors with large reception rooms and five double bedrooms in all. The accommodation briefly comprises of a light and airy entrance hall with stairs raising to the first evalvation and leads through to ground floor living space. A dual aspect sitting room with feature wood burning stove provides the ideal place to relax and unwind come summer or winter, there is also a separate snug again with log burning stove which could be utilised as a play room or formal dining area should a buyer so wish. The heart of this enviable family home is the open plan living kitchen which is fitted with a comprehensive range of high gloss base and wall units with central island and a number of built in appliances. This fantastic room flows seamlessly through to a spectacular garden room giving both seating and dining areas, with patio doors leading onto the rear gardens. The ground floor accommodation also benefits from a rear entrance hall, fitted utility room, and W/C. A well proportioned office gives the perfect place to work from home and this section of the property sees it's own entrance door which could easily be used to create a self contained annex with large double bedroom over boasting en suite bath and shower facilities. The main section of the first floor accommodation is accessed from the formal entranced hall which leads to a galleried landing area. There are a total of four double bedrooms in all of which the principle bedroom has built in storage and en suite facilities. The other three double bedrooms are served by a newly fitted house bathroom and both front facing bedrooms give built in wardrobes or the option to be used as a dressing room. Externally the property offers parking for a number of vehicles along with an integral double garage. To the rear are established private gardens flanked with mature trees and planting. There are areas that are laid to lawn as well as expansive patio areas ideal for alfresco dining. A beautifully built summer house provides the idea space to entertain guests with covered seating areas and a fitted bar. This really is an impressive 'man cave' to be desired. Location Sparken Hill is arguably the most desirable residential location in Worksop, just a short walk from the town with high quality housing and an avenue of mature trees flanking the road. Worksop is located in North Nottinghamshire in an area with a wide range of leisure opportunities. The Chesterfield canal passes through the town which offers walks in a rural environment, and a short distance away is the National Trust run Clumber Park. The Town has a wide range of everyday amenities, and is within easy reach of Meadowhall shopping centre in Sheffield, which is around 17 miles away. Worksop College and Ranby House offer highly regarded private education. The commuter is well served by easy access to the motorway network, the A1, M1 and M18 are all within 10 miles. Retford (10 miles) offers a high speed rail link into London Kings Cross which takes from 1 hour 21 minutes.
Features:
- Garage
- Garden