8 065 371 SEK
BILDERNA LADDAS...
Hus & Enfamiljshus (Till salu)
Referens:
EDEN-T90781776
/ 90781776
Referens:
EDEN-T90781776
Land:
FR
Stad:
Voiron
Postnummer:
38500
Kategori:
Bostäder
Listningstyp:
Till salu
Fastighetstyp:
Hus & Enfamiljshus
Fastighets storlek:
182 m²
Tomt storlek:
8 000 m²
Rum:
8
Sovrum:
4
Badrum:
3
Parkeringar:
1
Swimming pool:
Ja
Internet tillgång:
Ja
LIKNANDE FASTIGHETSLISTNINGAR
REAL ESTATE PRICE PER M² IN NEARBY CITIES
| City |
Avg price per m² house |
Avg price per m² apartment |
|---|---|---|
| Isère | 22 872 SEK | 24 407 SEK |
| Fontaine | - | 21 680 SEK |
| Grenoble | - | 26 487 SEK |
| Meylan | - | 40 621 SEK |
| La Tour-du-Pin | 18 629 SEK | - |
| La Côte-Saint-André | 17 781 SEK | - |
| Échirolles | - | 21 433 SEK |
| Saint-Marcellin | 20 041 SEK | 19 867 SEK |
| Rhône-Alpes | 23 741 SEK | 30 907 SEK |
| Bourgoin-Jallieu | 25 219 SEK | 24 759 SEK |
| L'Isle-d'Abeau | 25 849 SEK | 25 254 SEK |
| Beaurepaire | 16 416 SEK | - |
| Belley | 18 636 SEK | - |
| Huez | - | 62 889 SEK |
| Savoie | 29 511 SEK | 32 912 SEK |
| Montalieu-Vercieu | 17 350 SEK | - |
| Romans-sur-Isère | 22 001 SEK | 16 667 SEK |
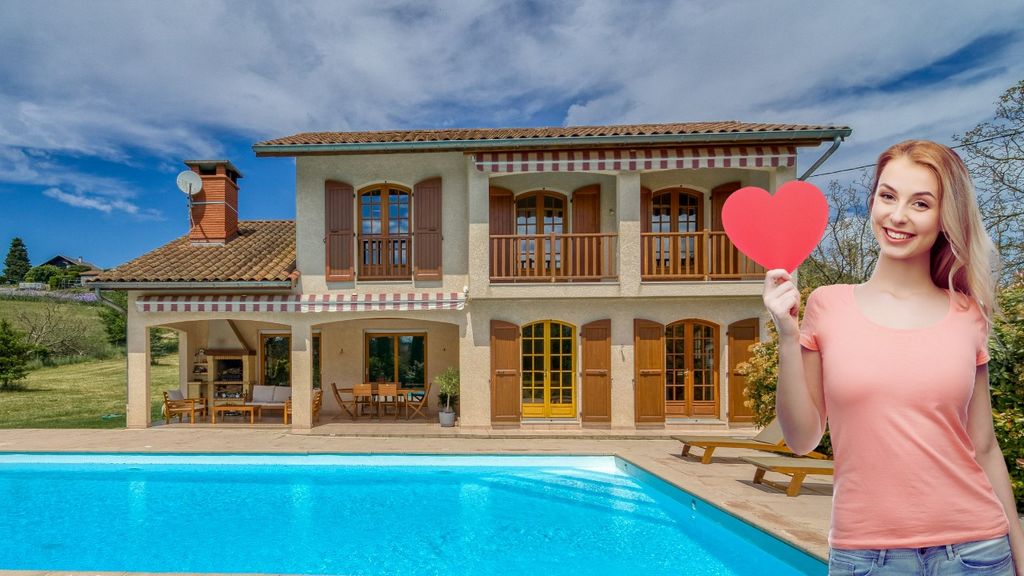

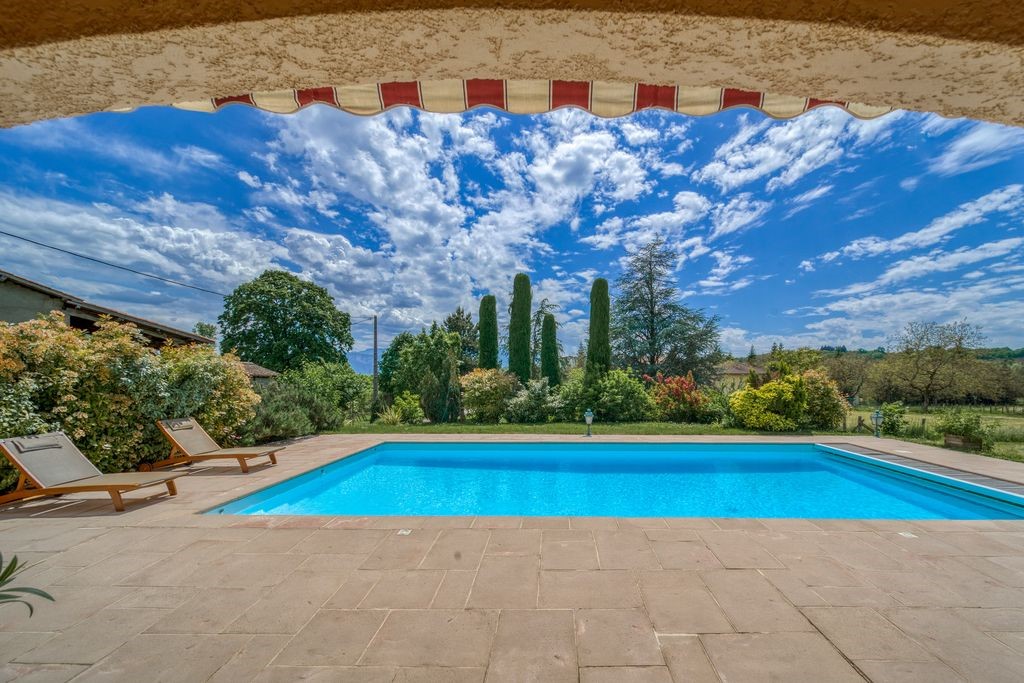

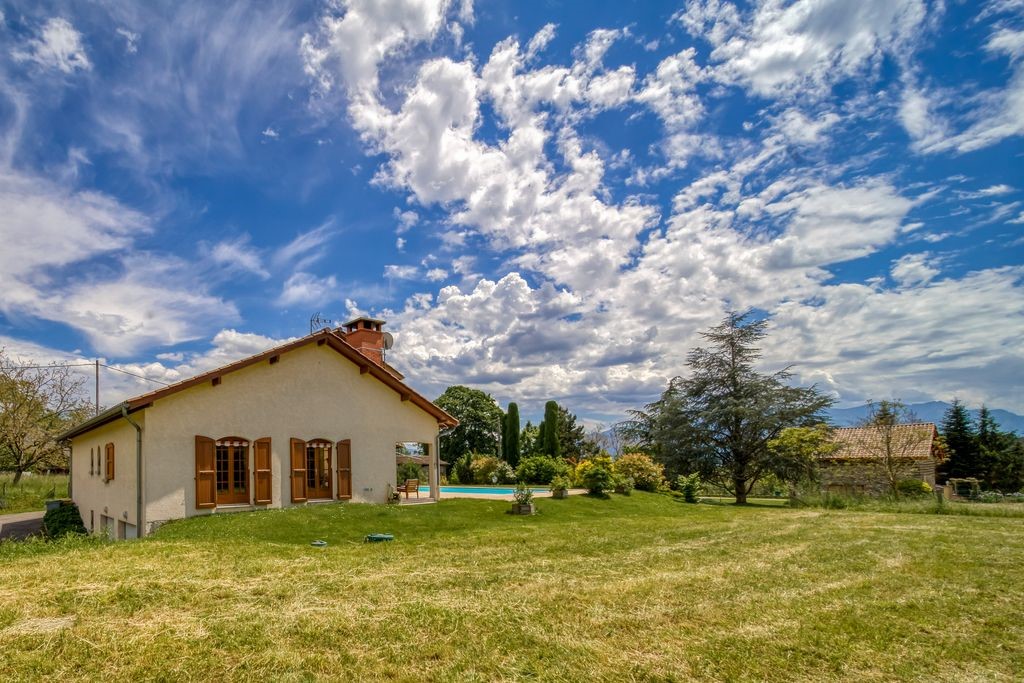



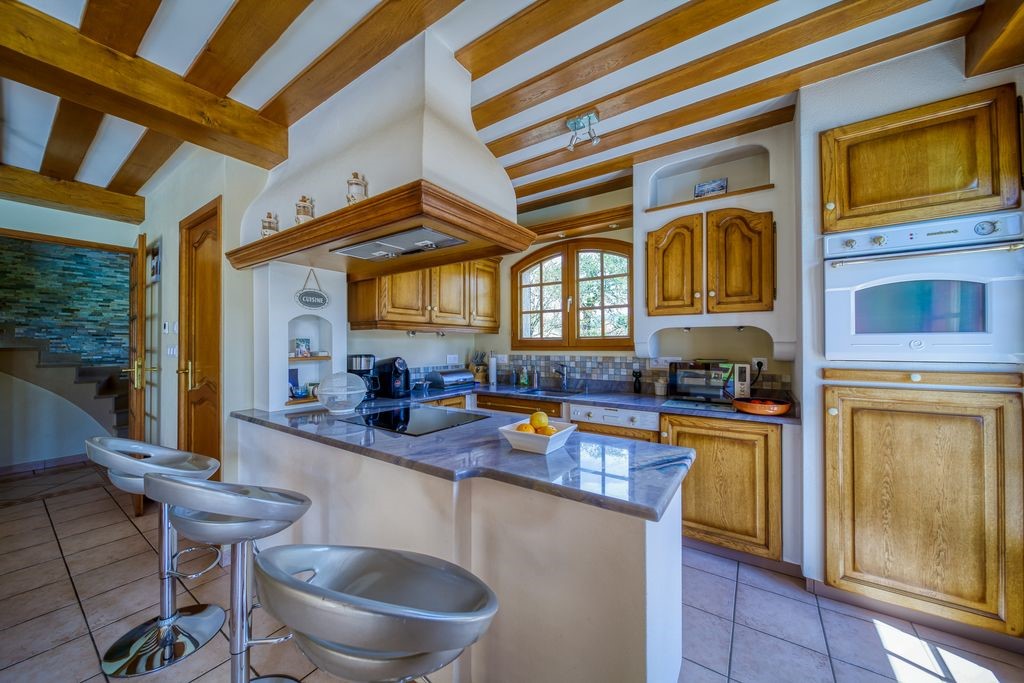
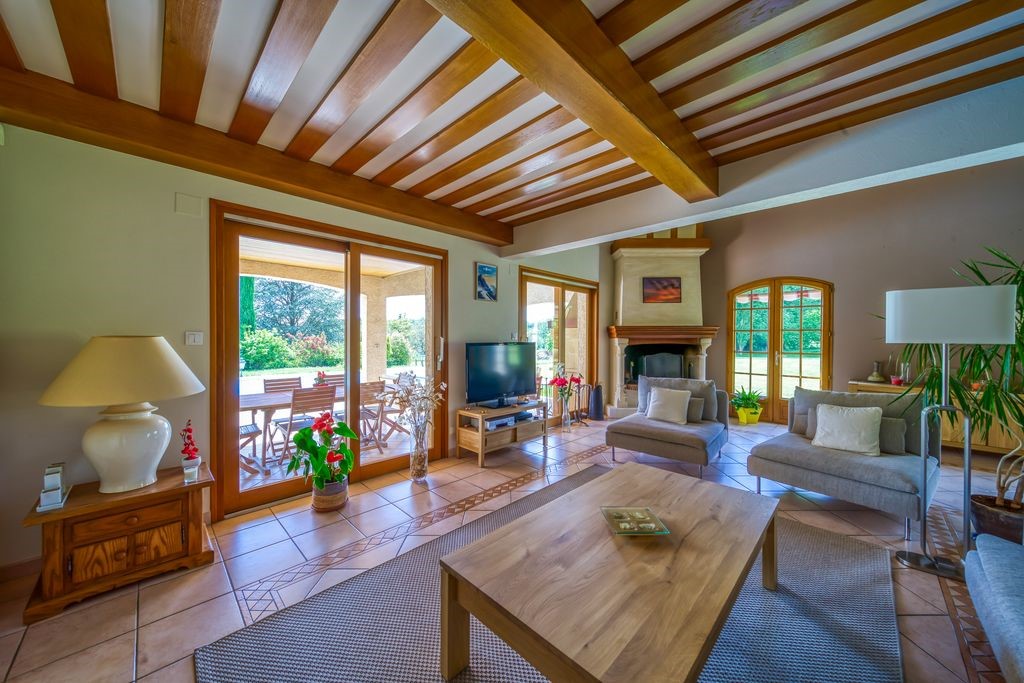
Features:
- Pool Outdoor
- Parking
- Garden
- Dining Room
- Internet Visa fler Visa färre Bienvenue, une allée goudronnée nous mène vers un parking de stationnement pour plusieurs véhicules. Implantée sur un jardin plat et joliment arboré de 8000 m² (avec une partie constructibleet possiblité de détachement parcellaire en un ou 2 lots de 500 m² à 1000 m²) ), la vue est superbe et imprenable sur les montagnes et la nature environnante, cette belle villa d'une surface utile de 322 m² (sous-sol comprenant de 140 m²) ne manque pas de charme ! Dès les beaux jours, vous profiterez de la grande piscine de 10 par 5 avec sa plage solarium pour vos bains de soleil sans le moindre vis-à-vis… La terrasse couverte et carrelée de 35 m² sera idéale pour vos déjeuners et dîners en famille, une ambiance « zen » avec de belles ondes positives…il y a même un barbecue pour régaler vos amis de bonnes grillades ! La vie s'organise délicieusement au rez-de-chaussée : le hall d'accueil nous mène vers une grande pièce de vie de 45 m² comprenant un salon et une salle à manger, la pièce est très lumineuse grâce à de grandes ouvertures. En hiver ou intersaison, vous profiterez de la cheminée Polyflam (double foyer ouvert ou fermé) pour de belles veillées en famille. La cuisine de 31 m² est entièrement équipée avec meubles, électroménager et une salle à manger très conviviale, pas d'excuses pour ne pas régaler vos invités ! L'espace nuit propose une suite parentale avec une salle de bain entièrement aménagée. Enfin, un WC indépendant et un cellier complètent ce niveau. Au 1er étage, vous disposez de 3 jolies chambres avec placards intégrés dont 2 avec balcon et salles de bains privatives, et d'un WC indépendant. Avis aux passionnés et bricoleurs : un sous-sol de 140 m² est à votre disposition, il dévoile un grand garage (avec 2 portes sectionnelles ) pour chouchouter 4 automobiles, 2 pièces modulables à souhait (salle de sport, bureau…) et la chaufferie . Enfin, une cave à vin est aussi présente pour prendre soin de vos précieux nectars, décidément rien ne manque ! Côté technique : Très belle exposition du levant au couchant. Les ouvertures sont en double vitrage 4/12/4. La charpente est traditionnelle et la couverture en tuiles terre cuite. La structure édifiée en 1994 est en maçonnerie traditionnelle et en béton bancé au sous-sol. Très bonne isolation phonique et thermique. Le chauffage est assuré par la géothermie, système neuf et très économique. Côté pratique : Un potager au jardin pour vos légumes frais de saison. Un verger pour les gourmands et pour vos confitures. Une grange de 50 m² au sol (toiture neuve) modulable en logement indépendant.
Features:
- Pool Outdoor
- Parking
- Garden
- Dining Room
- Internet Welcome, a tarmac driveway leads us to a parking lot for several vehicles. Located on a flat and nicely wooded garden of 8000 m² (with a buildable part and the possibility of detached plots in one or 2 lots from 500 m² to 1000 m²), the view is superb and breathtaking on the mountains and the surrounding nature, this beautiful villa with a useful area of 322 m² (basement including 140 m²) does not lack charm! On sunny days, you will enjoy the large 10 by 5 swimming pool with its solarium beach for your sunbathing without the slightest vis-à-vis... The covered and tiled terrace of 35 m² will be ideal for your family lunches and dinners, a "zen" atmosphere with beautiful positive vibes... There's even a barbecue to treat your friends to good grills! Life is deliciously organized on the ground floor: the reception hall leads us to a large living room of 45 m² including a living room and a dining room, the room is very bright thanks to large openings. In winter or in the off-season, you will enjoy the Polyflam fireplace (double fireplace open or closed) for beautiful family evenings. The 31 m² kitchen is fully equipped with furniture, appliances and a very friendly dining room, no excuses not to treat your guests! The sleeping area offers a master suite with a fully fitted bathroom. Finally, a separate toilet and a storeroom complete this level. On the 1st floor, you have 3 pretty bedrooms with built-in wardrobes, 2 of which have a balcony and private bathrooms, and a separate toilet. Notice to enthusiasts and DIYers: a 140 m² basement is at your disposal, it reveals a large garage (with 2 sectional doors) to pamper 4 cars, 2 modular rooms (gym, office...) and the boiler room. Finally, a wine cellar is also present to take care of your precious nectars, definitely nothing is missing! Technical side: Very nice exposure from east to west. The openings are double glazed 4/12/4. The framework is traditional and the roof is terracotta. The structure, built in 1994, is made of traditional masonry and concrete in the basement. Very good sound and thermal insulation. Heating is provided by geothermal energy, a new and very economical system. Practical side: A vegetable garden in the garden for your fresh seasonal vegetables. An orchard for gourmets and for your jams. A barn of 50 m² on the ground (new roof) modular into independent housing.
Features:
- Pool Outdoor
- Parking
- Garden
- Dining Room
- Internet