11 675 632 SEK
3 r
3 bd
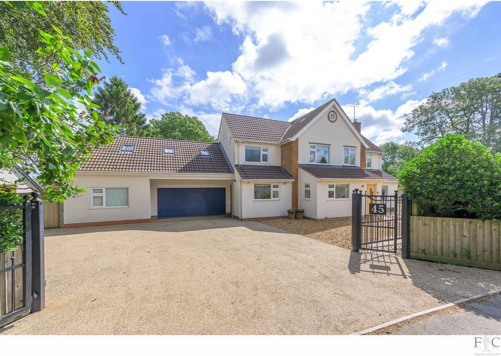

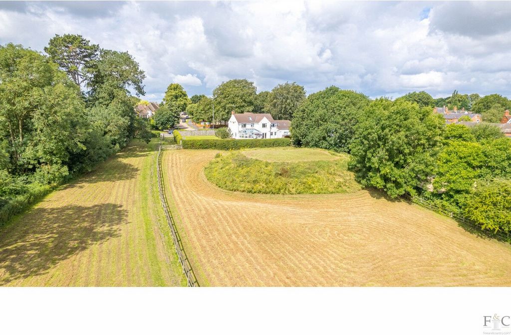
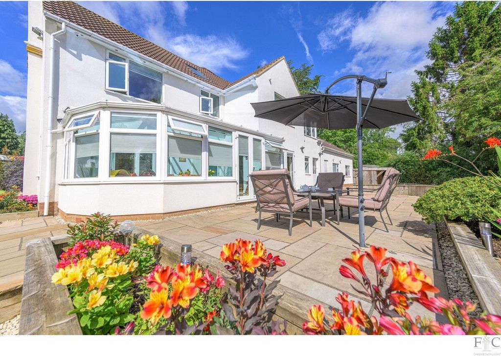
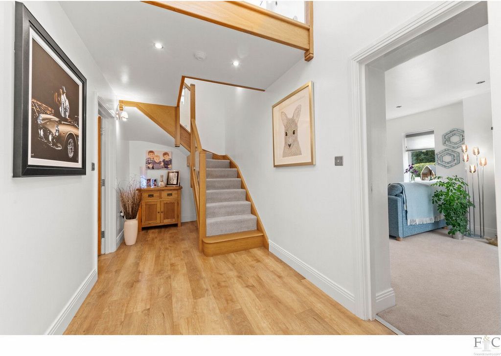

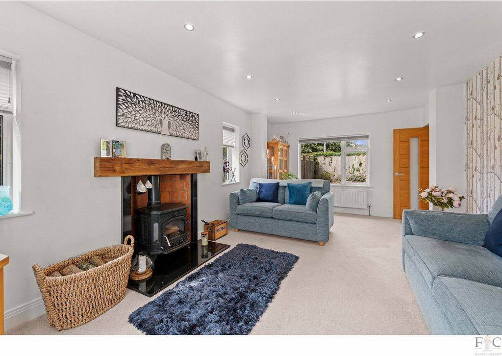
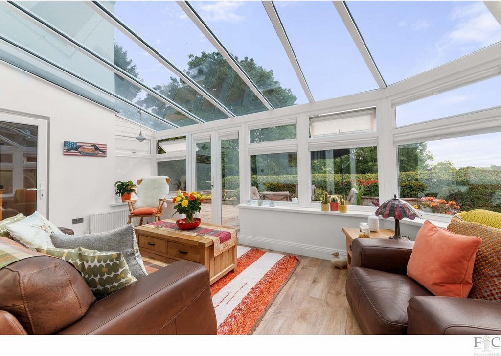

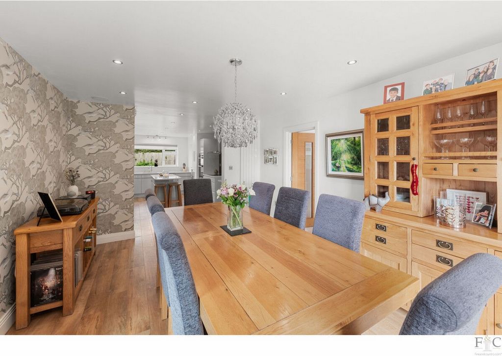

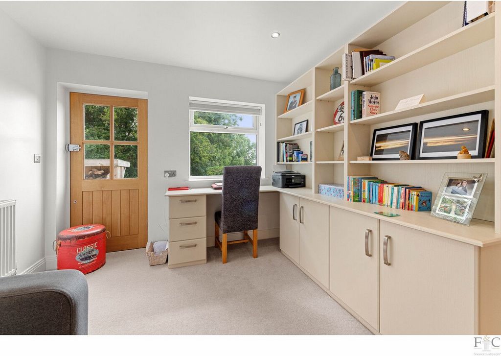


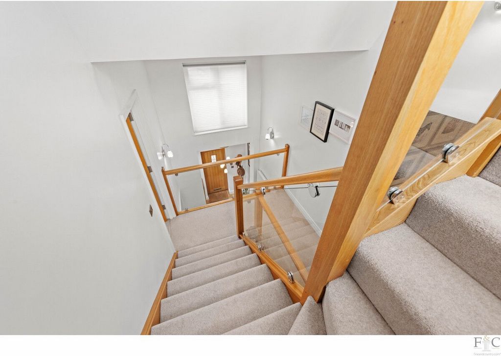

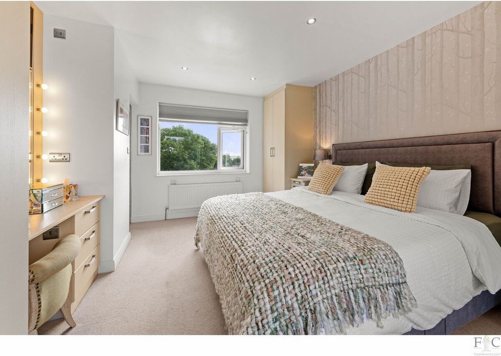
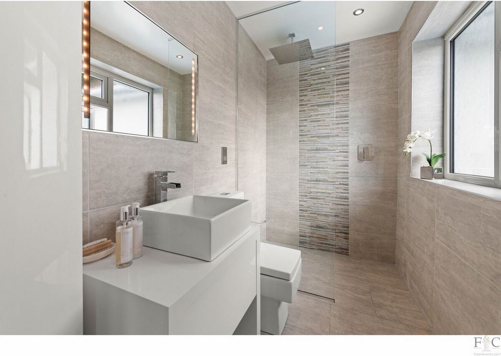
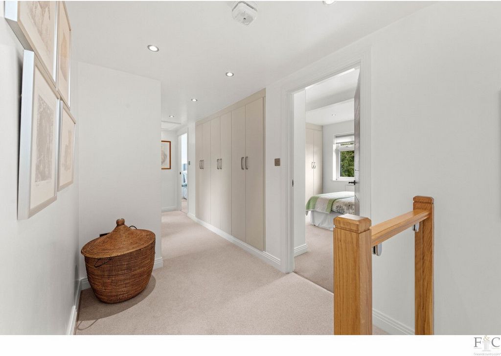

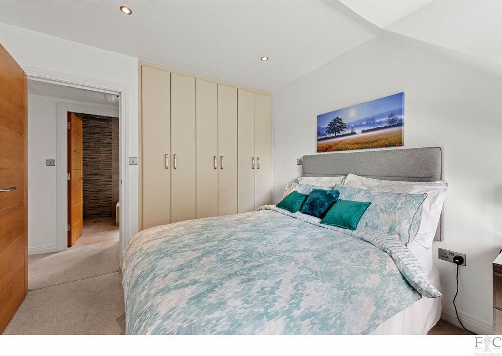
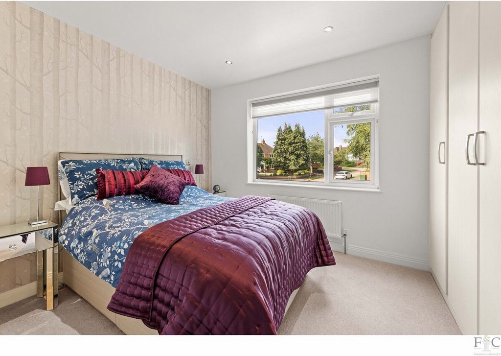
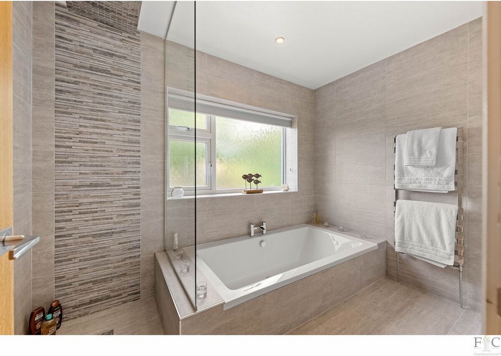

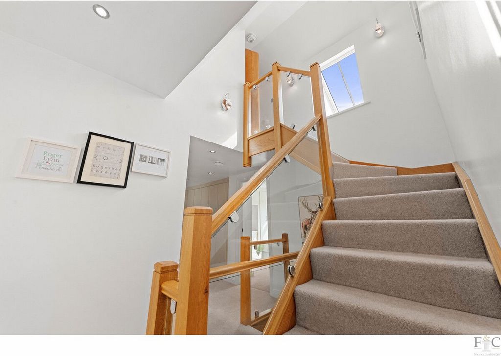
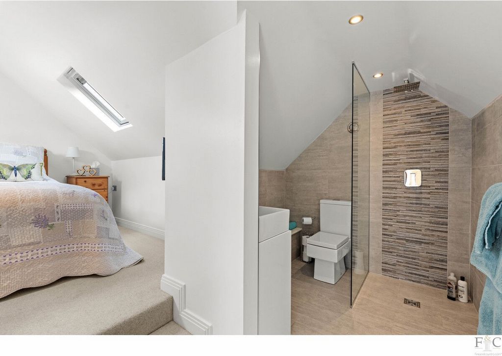

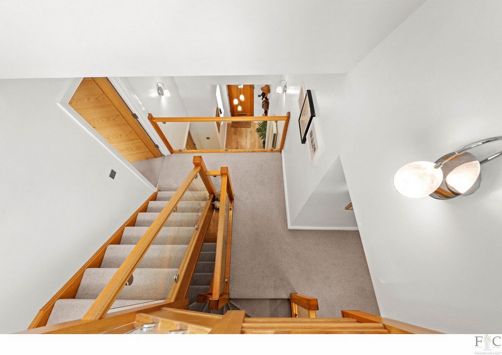


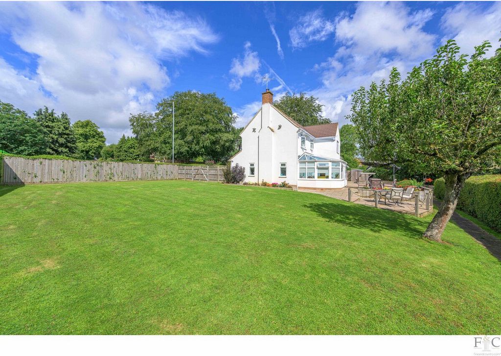
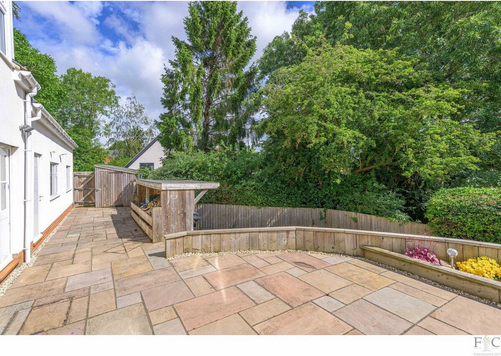

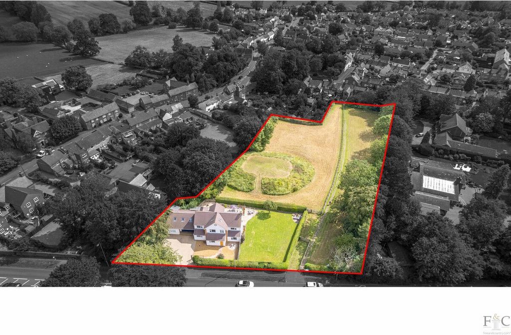

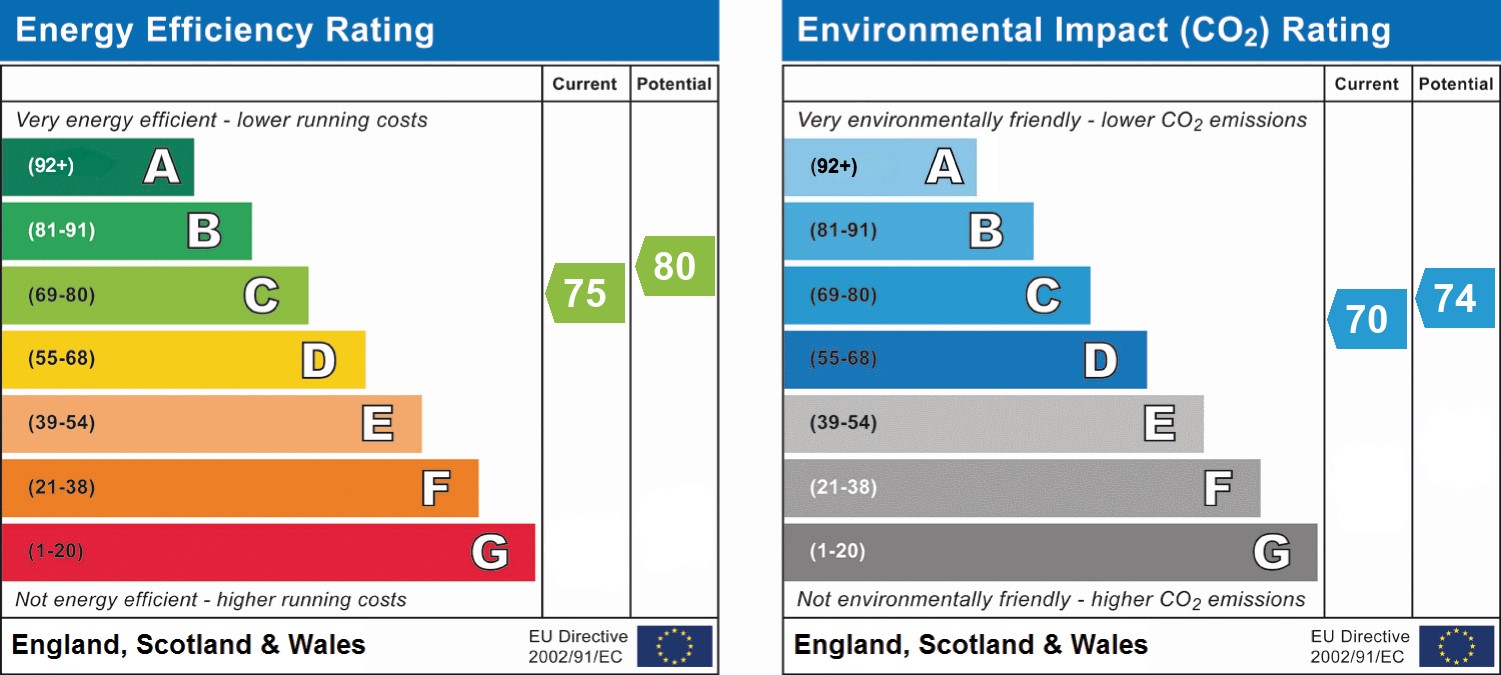
Features:
- Garage Visa fler Visa färre This modern, well-appointed and luxurious 5 bedroomed detached home stands to the front of the charming, easily maintained garden and patio, set within 1.7 acres of pasture land with views across its own acreage of some of the most beautiful countryside in South Leicestershire.This home and plot are a rare find and has been a much-loved family dwelling for almost a decade. Originally built in the 1960s for the local GP’s practice, it was significantly extended and tastefully modernised in 2016 by the present owners. The field has been used as a paddock for horses, sheep, goats and even cattle over the years and is currently mown and manicured. There is a public foot path that crosses the field and is gated at either end but this is the extent of any public access to the land. Within the field, to the left of the footpath is an English Heritage listed earthworks, ‘The Munt’, but this remains private from public access.Shortly after you enter picturesque Kibworth Harcourt from the Leicester direction, the house, with its large, gated and resin bonded driveway is on your left providing ample turning space parking for numerous cars.This remarkable property is set in a much sought-after village location with a thriving friendly local community, including a full range of shops, pubs, restaurants, sports clubs, and both county and private schools. Travel links are but a stones throw away, Leicester City centre ten miles to the North, Market Harborough nine miles to the south, with its direct train link to St Pancras, London in just over an hour. East Midlands and Birmingham Airports are within an hour’s drive for those destinations further afield.When entering the house by the front door those first impressions are very well met with the light filled entrance hall which gives the “wow” factor. The hall way is spacious and modern, with oak effect Karndean flooring and a stunning bespoke galleried oak and glass staircase rising before you to the top floor. The ground floor comprises the large kitchen which opens to the dining room; the lounge, study, utility with airing cupboard, shower room with WC, conservatory, and store room.The generously sized light filled kitchen, with open plan dining area is first rate. Grey tones accent the high gloss modern units complete with built in appliances, of an induction hob, dishwasher, double electric oven and microwave unit, all enhanced with Silestone worktops and smoky mirrored glass splash backs. The island provides further worktop, storage and a casual eating space. Overall, this gives an elegant effortless flavour to the heart of this home. Oak effect floors follow throughout. The dining room with space for the biggest of tables makes this space ideal for family living. From the dining room, French doors give direct access to the patio for alfresco dining. The garden beyond adds the cherry to the top of the cake. The utility room is practical with a bespoke airing cupboard and plumbed space for washer and drier and leads to the ground floor WC and shower room. The “back door” from here opens to the driveway and is ideal for every day access.The lounge with dual aspect windows, with elegant fire place and log burner has French doors opening into the conservatory and the glorious garden beyond, bringing a real sense of the outside in. There is plenty of room for seating and entertainment systems. The neutral décor reflects the abundance of natural light.The study, set off from the dining room, is perfect for a number of uses. A craft or music room perhaps, a home office or a homework space. The options are endless in the practical quiet space with views over the patio.From the hallway the bespoke wooden and glass balustraded staircase leads to the light, first floor galleried landing – on brand with the rest of this elegant property. Four bedrooms (including the master suite) and a family bathroom can be found here.The large master bedroom extends over the full depth of the house. Light cascades in through the large, dual aspect windows overlooking the front and rear of the property, with breath taking views over the grounds. More than ample storge solutions will house the best dressed of us and the spa like ensuite bathroom enhances this superb space even further.Bedrooms two, three and four are all good sized double rooms, again complete with the same design fitted wardrobes and storage. Two of them are rear facing over the grounds and the third, facing the front of the property. The consistent light, neutral tones seen throughout the property provide a great sense of flow and ensure the rooms are calm and relaxing.A spacious family bathroom which houses a large deluge shower with plenty of space to move freely, double sinks and a large sunken bath. Perfect for busy mornings and restful soaks.The second floor is home to bedroom five and its ensuite shower room. Nestled in the eaves and filled with natural light through dormer windows, it’s a great space for older children or visitors alike.The generous two or three car garage and workshop with its loft space above and own private door will more than suit any petrolhead, but could also easily be converted to an office, gym or granny annexe if desired. A further 30’ of covered car storage space along with further hard standing, large enough for all but the largest of caravans, horsebox or trailer is “concealed” adjacent the garage.The outside space has to be seen to be believed. Low maintenance and lush, simply mow and admire nature at its finest. The garden is linked to the house by paths and patios meandering around the property and a well-maintained lawn and raised flower beds. There is an ample log store and garden shed. This is a secure garden, privately contained by a 7ft hedge and not overlooked, with access to the field via the garden gate or from the road frontage. If horses or life stock are your passion this could be the place you are looking for, or simply relax and unwind within nature’s harmony. A host of well-established trees provide privacy and a feeling of tranquillity.Properties like this don’t come on the market often and they don’t stay there for long. Book a viewing with Alia today to view this fabulous family home.Key Features;· Stunning five-bedroom, four-bathroom home in the sought after LE8 postcode· Total area approx. 278square meters (2,992 square feet)· Well stablished garden with unrivalled countryside views· 1.7 acres total with easily managed paddock / field· Great transport links and within a thriving community· Private gated drive with generous workshop / garage· Tenure; freehold· No upward chainDisclaimer:Important Information:Property Particulars: Although we endeavor to ensure the accuracy of property details we have not tested any services, equipment or fixtures and fittings. We give no guarantees that they are connected, in working order or fit for purpose.Floor Plans: Please note a floor plan is intended to show the relationship between rooms and does not reflect exact dimensions. Floor plans are produced for guidance only and are not to scale.
Features:
- Garage