BILDERNA LADDAS...
Hus & Enfamiljshus (Till salu)
Referens:
EDEN-T90681493
/ 90681493
Referens:
EDEN-T90681493
Land:
IT
Stad:
Cirie
Postnummer:
10073
Kategori:
Bostäder
Listningstyp:
Till salu
Fastighetstyp:
Hus & Enfamiljshus
Fastighets storlek:
165 m²
Rum:
4
Sovrum:
2
Badrum:
2
Möblerad:
Ja
Parkeringar:
1
Hiss:
Ja
Porttelefon:
Ja
Balkong:
Ja
Terrass:
Ja
REAL ESTATE PRICE PER M² IN NEARBY CITIES
| City |
Avg price per m² house |
Avg price per m² apartment |
|---|---|---|
| Mâcot-la-Plagne | - | 51 978 SEK |
| Valmeinier | - | 33 808 SEK |
| Saint-François-Longchamp | - | 35 017 SEK |
| Saint-Gervais-les-Bains | 47 032 SEK | 51 004 SEK |
| Megève | 110 000 SEK | 98 740 SEK |
| Passy | 34 900 SEK | 31 032 SEK |
| Combloux | 81 653 SEK | 62 596 SEK |
| Ugine | 27 492 SEK | - |
| Savoie | 29 404 SEK | 31 401 SEK |
| Varese | 19 127 SEK | 25 284 SEK |
| Faverges | 27 036 SEK | 28 528 SEK |
| Barcelonnette | 23 489 SEK | 24 419 SEK |
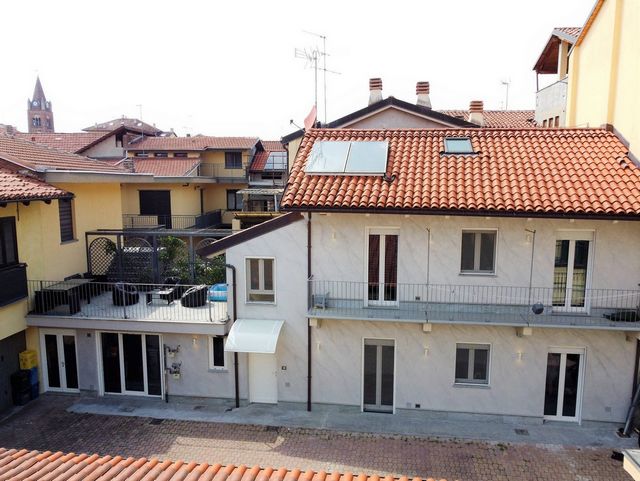
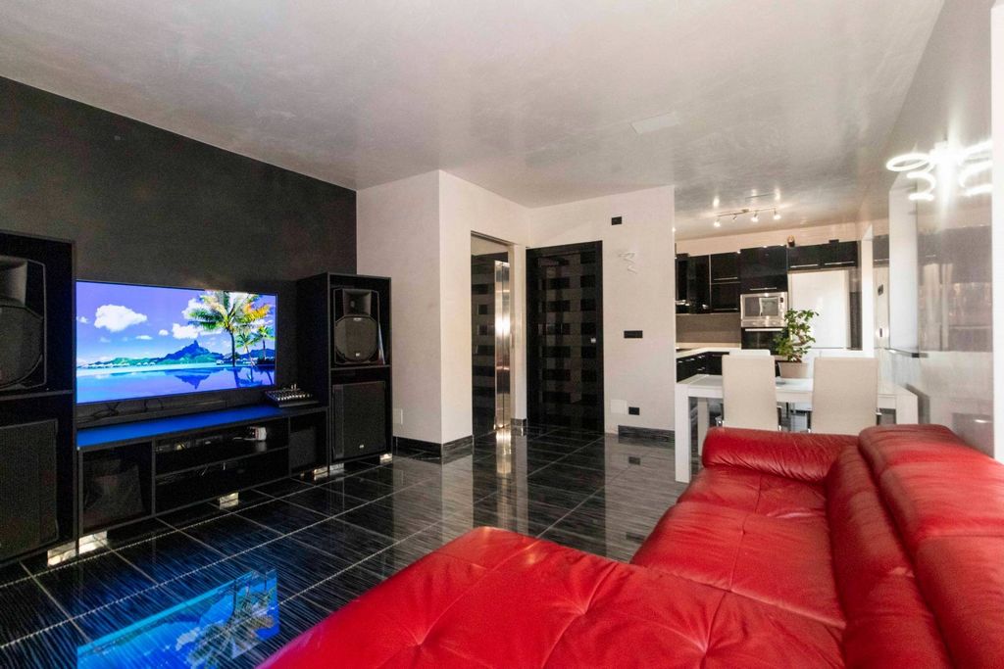
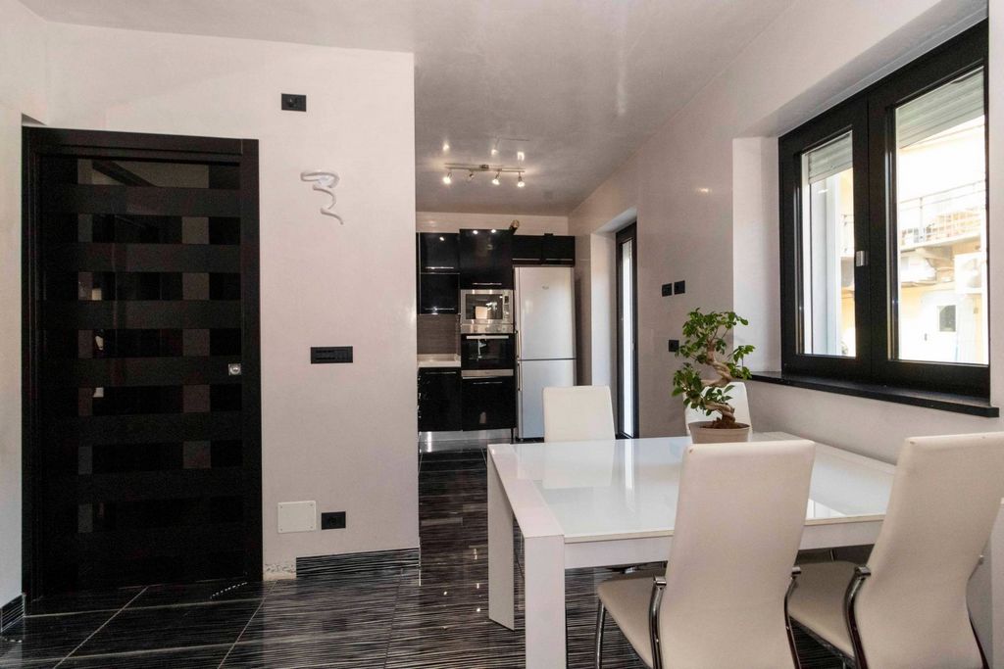
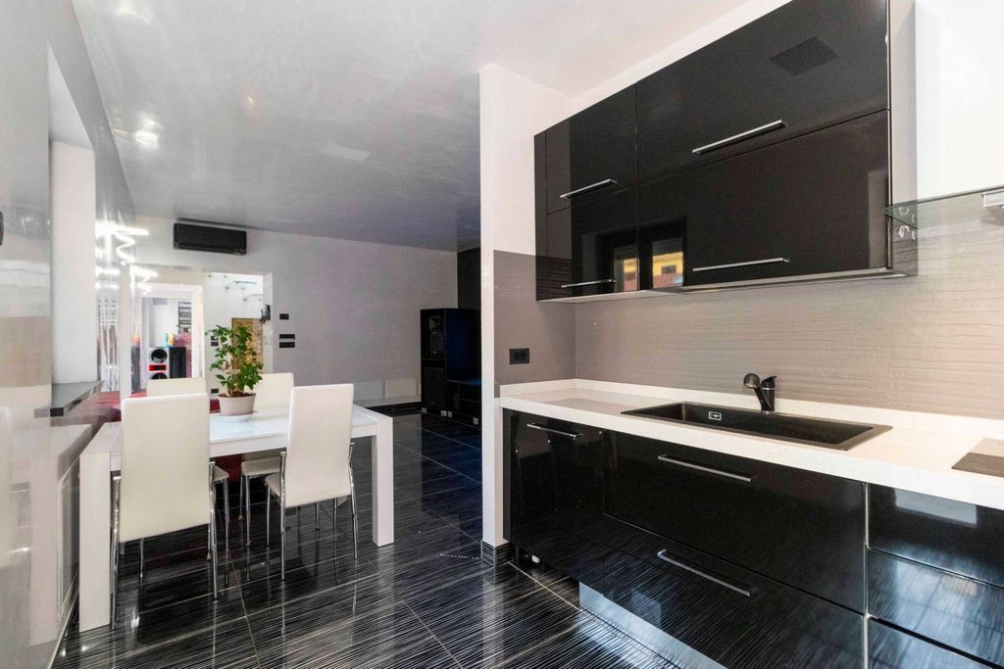
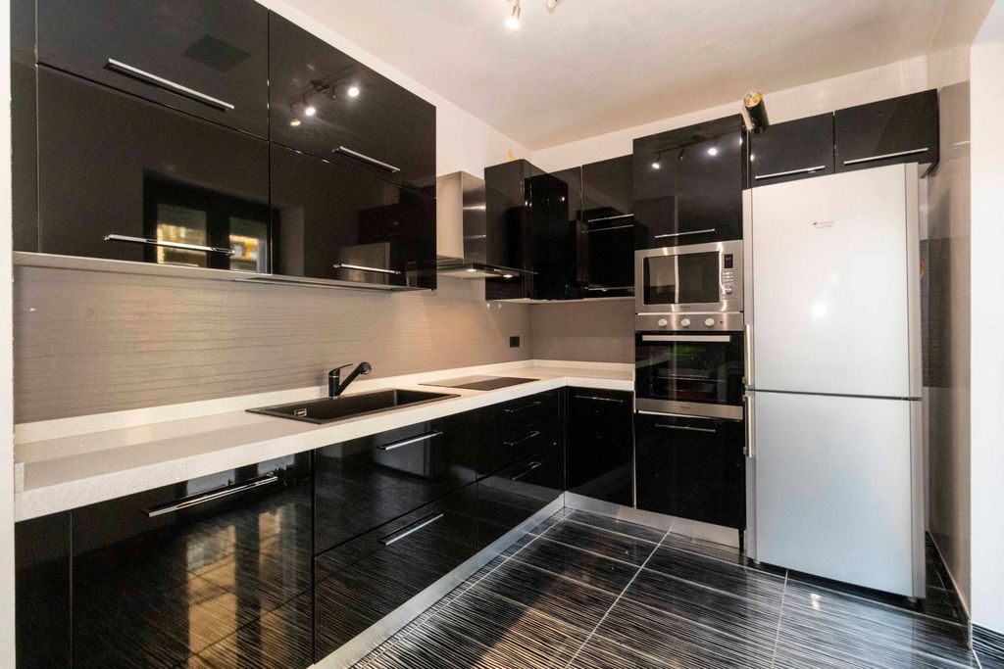
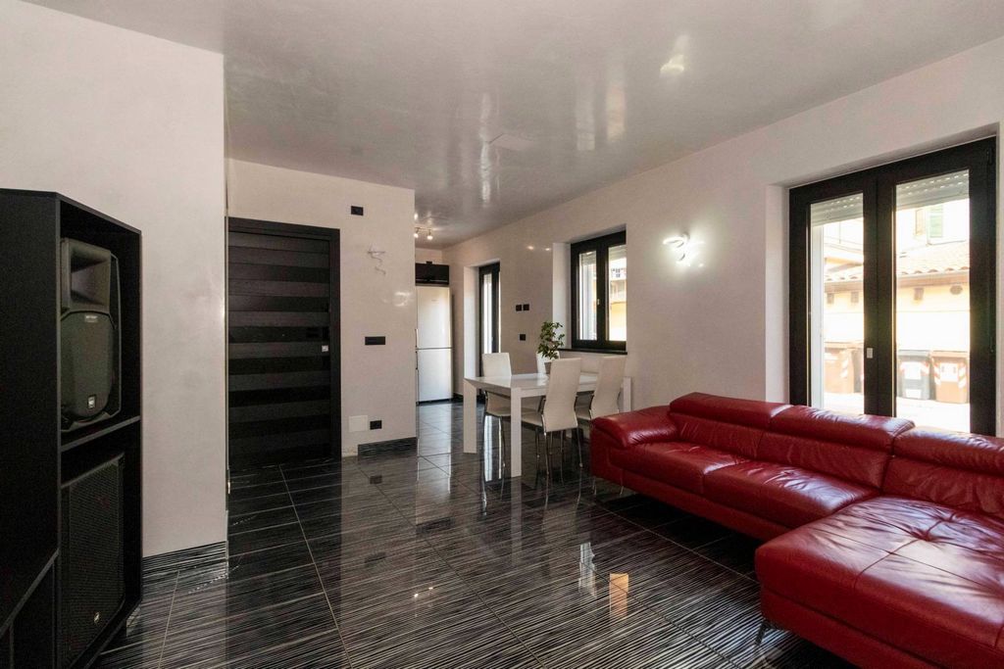
Features:
- Intercom
- Terrace
- Balcony
- Furnished
- Lift Visa fler Visa färre Elegante, unabhängige Residenz im Herzen des historischen Zentrums von Ciriè, bereichert durch ein ausgeklügeltes BITICINO MY HOME-Hausautomationssystem, das Türen, Lichter, Vorhänge, Velux, Heizung, Fernseher, Klimaanlage und Schalldiffusion in jedem Raum effizient steuert. Die Nutzung personalisierter Sprachbefehle ist über Google Home möglich, das in jedem Raum des Hauses vorhanden ist und per Smartphone aus der Ferne abgerufen und verwaltet werden kann. Das Haus ist über zwei Eingänge zugänglich, einer von der Innenstraße und der andere von der Hauptstraße aus, was den Zugang für Fußgänger erleichtert. Das Erdgeschoss bietet einen großen offenen Raum mit Wohnzimmer und moderner Küche, die mit hochwertigen Geräten ausgestattet ist, darunter eine wertvolle Ochite-Kompaktarbeitsplatte. Fenster und Armaturen aus zweifarbigem Kunstharz (außen weiß und innen schwarz) garantieren Komfort und Funktionalität, ergänzt durch Moskitonetze und einen hochentwickelten, versenkbaren Hausautomationsmotor. Auf der Etage befinden sich ein luxuriöses Badezimmer mit Hydromassage-Badewanne und Farbtherapie, eine elegante Glastreppe mit Krokodileffekt und ein diskreter Aufzug mit Spiegeleffekt, die perfekt in die Umgebung integriert sind. Im ersten Stock gibt es ein gemütliches Wohnzimmer mit einem geräumigen begehbaren Kleiderschrank und der geschickt versteckten Aufzugszentrale. Das Badezimmer verfügt über eine moderne Glasdusche mit verschiedenen Optionen, während das Schlafzimmer mit schwarzem Bodenbelag und weißgoldenen Details eine eindrucksvolle Atmosphäre schafft. Das Zwischengeschoss bietet zwei große offene Räume, einen praktischen Schrank und einen weiteren Raum, die alle mit fortschrittlichen Hausautomationstechnologien und Schalldiffusion ausgestattet sind. Die großzügige und einladende Terrasse ist mit einem schmiedeeisernen Geländer und einem Bodenbelag aus Stierkopf-Luserna geschmückt, der für Hörgenuss und die Installation eines Fernsehers sorgt. Ausgestattet mit zwei Klimaanlagen garantiert das Haus dank des Zweizonen-Fußbodensystems optimalen Komfort mit Heizung und Klimaanlage. Das Solarpanel auf dem Dach sorgt für eine effiziente Warmwasserbereitung. Ein wichtiger technischer Aspekt betrifft den separaten Abwasserkanal, der direkt an das städtische Netz angeschlossen und durch ein Rückschlagventil geschützt ist, um Überschwemmungen oder Verstopfungen zu verhindern. Draußen zeichnet sich die Residenz durch ihre raffinierte Architektur aus, mit einem Keller, einer im Kontext des historischen Zentrums seltenen Terrasse von beträchtlicher Größe (6x9 Meter) und einem Balkon aus Luserna im Stierkopfschliff. Zu den wertvollen Details gehören hochwertige Dachrinnen aus Kupfer und eine marmorierte hellgraue Außenwand, die im Sonnenlicht mit suggestiven Perlmutttönen bereichert wird. Die Angaben in unseren Ausschreibungen einschließlich des Grundrisses stellen keinen Vertragsbestandteil dar.
Features:
- Intercom
- Terrace
- Balcony
- Furnished
- Lift Elegante residencia independiente en el corazón del centro histórico de Ciriè, enriquecida por un sofisticado sistema domótico BITICINO MY HOME que controla eficientemente puertas, luces, cortinas, velux, calefacción, televisores, aire acondicionado y difusión sonora en cada estancia. Es posible usar comandos de voz personalizados a través de Google Home, que está presente en todas las habitaciones de la casa y se puede acceder y administrar de forma remota a través de un teléfono inteligente. La casa es accesible desde dos entradas, una desde la calle interna y otra desde la calle principal, facilitando el acceso a los peatones. La planta baja ofrece un gran espacio diáfano con salón y cocina moderna equipada con electrodomésticos de alta calidad, entre los que destaca una preciosa encimera compacta de Ochite. Las ventanas y los accesorios de resina bicolor (blanco en el exterior y negro en el interior) garantizan comodidad y funcionalidad, completadas con mosquiteras y un sofisticado motor domótico retráctil. La planta alberga un lujoso baño con bañera de hidromasaje y cromoterapia, una elegante escalera de cristal efecto cocodrilo y un discreto ascensor efecto espejo, perfectamente integrados en el entorno. En el primer piso, hay una acogedora sala de estar con un espacioso vestidor y el centro de control del elevador ingeniosamente escondido. El baño cuenta con una moderna ducha acristalada con diferentes opciones, mientras que el dormitorio, pavimentado en negro con detalles en oro blanco, crea un ambiente sugerente. La entreplanta ofrece dos amplios espacios diáfanos, un armario útil y otra estancia, todos ellos equipados con tecnologías avanzadas de domótica y difusión de sonido. La terraza, generosa y acogedora, se engalana con una barandilla de forja y solería de luserna "cabeza de toro", dispuesta para el placer de la escucha y la instalación de un televisor. Equipada con dos aparatos de aire acondicionado, la casa garantiza un confort óptimo con calefacción y aire acondicionado, gracias al sistema de suelo radiante bizona. El panel solar en el techo asegura una producción eficiente de agua caliente. Un aspecto técnico importante se refiere al alcantarillado separado, conectado directamente a la red municipal y protegido por una válvula de retención para evitar inundaciones o bloqueos. En el exterior, la residencia se destaca por su refinada arquitectura, con bodega, una rara terraza de considerable tamaño en el contexto del centro histórico (6x9 metros) y un balcón realizado con luserna tallada en "cabeza de toro". Los detalles valiosos incluyen canalones de cobre de alta calidad y una pared exterior de mármol gris claro, que se enriquece con sugerentes tonos nacarados a la luz del sol. La información de nuestros anuncios, incluido el plano de planta, no constituye un elemento contractual.
Features:
- Intercom
- Terrace
- Balcony
- Furnished
- Lift Élégante résidence indépendante au cur du centre historique de Ciriè, enrichie d'un système domotique sophistiqué BITICINO MY HOME qui contrôle efficacement les portes, les lumières, les rideaux, les velux, le chauffage, les télévisions, la climatisation et la diffusion du son dans chaque pièce. Il est possible d'utiliser des commandes vocales personnalisées via Google Home, qui est présent dans chaque pièce de la maison et peut être consulté et géré à distance via un smartphone. La maison est accessible depuis deux entrées, l'une depuis la rue intérieure et l'autre depuis la rue principale, facilitant l'accès aux piétons. Le rez-de-chaussée offre un grand espace ouvert avec salon et cuisine moderne équipée d'appareils électroménagers de haute qualité, dont un précieux plan de travail compact Ochite. Les fenêtres et les aménagements en résine bicolore (blanc à l'extérieur et noir à l'intérieur) garantissent confort et fonctionnalité, complétés par des moustiquaires et un moteur domotique rétractable sophistiqué. L'étage abrite une luxueuse salle de bain avec baignoire hydromassante et chromothérapie, un élégant escalier en verre effet crocodile et un discret ascenseur effet miroir parfaitement intégré à l'environnement. Au premier étage, il y a un salon confortable avec un dressing spacieux et le centre de contrôle de l'ascenseur intelligemment caché. La salle de bain dispose d'une douche en verre moderne avec différentes options, tandis que la chambre, pavée de noir avec des détails en or blanc, crée une atmosphère suggestive. La mezzanine offre deux grandes pièces à aire ouverte, un placard utile et une autre pièce, toutes équipées de technologies avancées de domotique et de diffusion sonore. La terrasse, généreuse et accueillante, est agrémentée d'une balustrade en fer forgé et d'un sol en "tête de taureau" luserna, aménagée pour le plaisir de l'écoute et l'installation d'une télévision. Équipée de deux climatiseurs, la maison garantit un confort optimal avec chauffage et climatisation, grâce au système au sol bi-zone. Le panneau solaire sur le toit assure une production d'eau chaude efficace. Un aspect technique important concerne l'égout séparé, directement relié au réseau communal et protégé par un clapet anti-retour pour éviter les inondations ou les blocages. A l'extérieur, la résidence se distingue par son architecture raffinée, avec une cave, une rare terrasse de taille considérable dans le contexte du centre historique (6x9 mètres) et un balcon en luserna taillé "tête de taureau". Les détails précieux incluent des gouttières en cuivre de haute qualité et un mur extérieur gris clair marbré, qui s'enrichit de nuances nacrées suggestives à la lumière du soleil. Les informations contenues dans nos annonces dont le plan de salle ne constituent pas un élément contractuel.
Features:
- Intercom
- Terrace
- Balcony
- Furnished
- Lift Elegante residenza indipendente nel cuore del centro storico di Ciriè, arricchita da un sofisticato sistema domotico BITICINO MY HOME che controlla in modo efficiente porte, luci, tende, velux, riscaldamento, televisori, climatizzatore e diffusione sonora in ogni ambiente. E' possibile utilizzare comandi vocali personalizzati attraverso Google Home, che è presente in ogni stanza della casa ed è accessibile e gestibile da remoto tramite smartphone. L'abitazione è accessibile da due ingressi, uno dalla via interna e l'altro dalla via principale, facilitando l'accesso ai pedoni. Il piano terra offre un ampio open space con salotto e moderna cucina dotata di elettrodomestici di alta qualità, incluso un pregiato top Ochite compact. Finestre e infissi in resina bicolore (bianco esternamente e nero internamente) garantiscono comfort e funzionalità, completati da zanzariere e un sofisticato motore domotico a scomparsa. Il piano ospita un lussuoso bagno con vasca idromassaggio e cromoterapia, una scala in vetro dall'elegante effetto coccodrillo e un discreto ascensore effetto specchio, perfettamente integrato nell'ambiente. Al primo piano, si trova un accogliente salottino con spaziosa cabina armadio e il centro di controllo dell'ascensore, sapientemente nascosto. Il bagno è dotato di una moderna doccia in vetro con diverse opzioni, mentre la camera da letto, pavimentata in nero con dettagli in oro bianco, crea un'atmosfera suggestiva. Il soppalco offre due ampie stanze in open space, un utile ripostiglio e un'altra stanza, tutte dotate di avanzate tecnologie domotiche e diffusione sonora. Il terrazzo, generoso e accogliente, è abbellito da una ringhiera in ferro battuto e pavimentazione in luserna "testa toro", predisposto per il piacere dell'ascolto e l'installazione di un televisore. Dotata di due climatizzatori, la casa garantisce un comfort ottimale con riscaldamento e aria condizionata, grazie al sistema bizona a pavimento. Il pannello solare sul tetto assicura un'efficiente produzione di acqua calda. Un aspetto tecnico importante riguarda la fognatura separata, direttamente collegata alla rete comunale e protetta da una valvola di non ritorno per prevenire allagamenti o intasamenti. All'esterno, la residenza si distingue per la sua architettura raffinata, con una cantina, un raro terrazzo di notevoli dimensioni nel contesto del centro storico (6x9 metri) e un balcone realizzato con luserna tagliata "testa toro". Dettagli di pregio includono grondaie in rame di alta qualità e un muro esterno dal colore grigio chiaro effetto marmorizzato, che si arricchisce di suggestive sfumature perlate alla luce del sole. Le informazioni presenti nei nostri annunci inclusa la planimetria non costituiscono elemento contrattuale.
Features:
- Intercom
- Terrace
- Balcony
- Furnished
- Lift Elegant independent residence in the heart of the historic center of Ciriè, enriched by a sophisticated BITICINO MY HOME home automation system that efficiently controls doors, lights, curtains, velux, heating, televisions, air conditioning and sound diffusion in every room. It is possible to use personalized voice commands through Google Home, which is present in every room of the house and can be accessed and managed remotely via smartphone. The house is accessible from two entrances, one from the internal street and the other from the main street, facilitating access for pedestrians. The ground floor offers a large open space with living room and modern kitchen equipped with high quality appliances, including a precious Ochite compact worktop. Two-tone resin windows and fixtures (white externally and black internally) guarantee comfort and functionality, completed by mosquito nets and a sophisticated retractable home automation engine. The floor houses a luxurious bathroom with hydromassage tub and chromotherapy, an elegant crocodile-effect glass staircase and a discreet mirror-effect lift, perfectly integrated into the environment. On the first floor, there is a cozy sitting room with a spacious walk-in closet and the cleverly hidden elevator control center. The bathroom features a modern glass shower with different options, while the bedroom, paved in black with white gold details, creates a suggestive atmosphere. The mezzanine offers two large open space rooms, a useful closet and another room, all equipped with advanced home automation technologies and sound diffusion. The terrace, generous and welcoming, is embellished with a wrought iron railing and flooring in "bull head" luserna, arranged for listening pleasure and the installation of a television. Equipped with two air conditioners, the house guarantees optimal comfort with heating and air conditioning, thanks to the dual-zone underfloor system. The solar panel on the roof ensures efficient hot water production. An important technical aspect concerns the separate sewer, directly connected to the municipal network and protected by a non-return valve to prevent flooding or blockages. Outside, the residence stands out for its refined architecture, with a cellar, a rare terrace of considerable size in the context of the historic center (6x9 meters) and a balcony made with "bull's head" cut luserna. Valuable details include high-quality copper gutters and a marbled light gray exterior wall, which is enriched with suggestive pearlescent shades in the sunlight. The information in our announcements including the floor plan does not constitute a contractual element.
Features:
- Intercom
- Terrace
- Balcony
- Furnished
- Lift