BILDERNA LADDAS...
Hus & enfamiljshus for sale in Rotherham
11 858 439 SEK
Hus & Enfamiljshus (Till salu)
2 r
5 bd
2 ba
Referens:
EDEN-T90650260
/ 90650260
Referens:
EDEN-T90650260
Land:
GB
Stad:
Rotherham
Postnummer:
S65 4PF
Kategori:
Bostäder
Listningstyp:
Till salu
Fastighetstyp:
Hus & Enfamiljshus
Rum:
2
Sovrum:
5
Badrum:
2
Parkeringar:
1
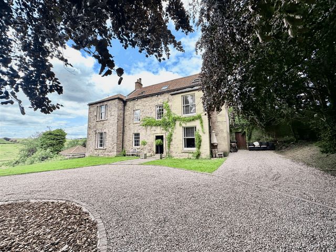
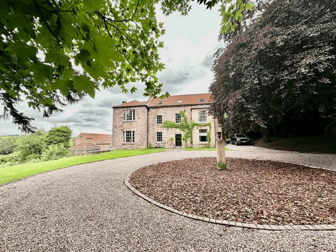
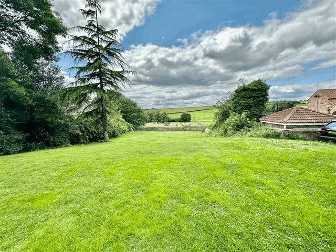
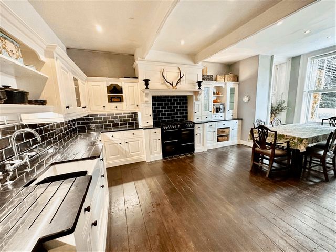
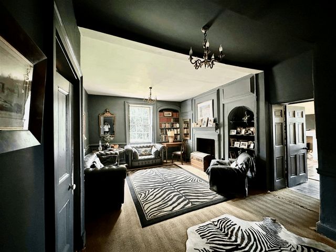
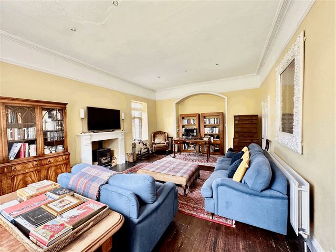
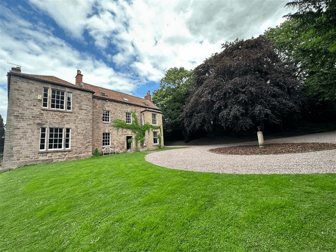
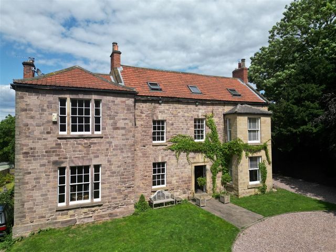
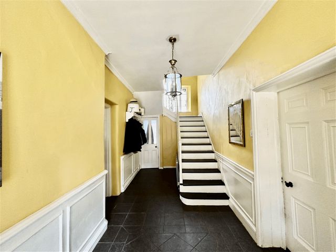
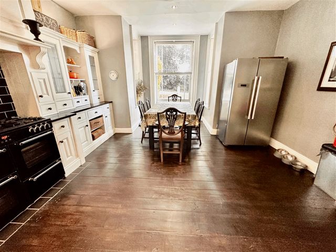
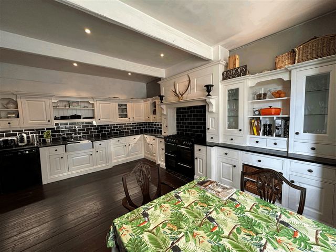
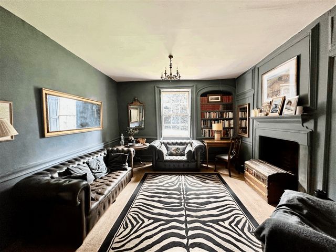
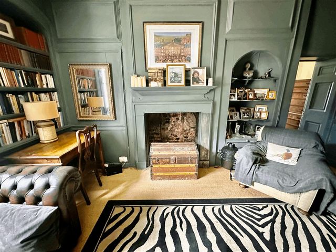
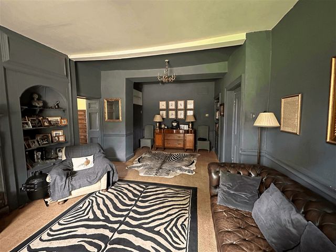
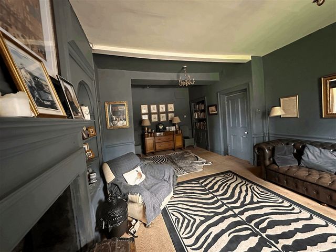
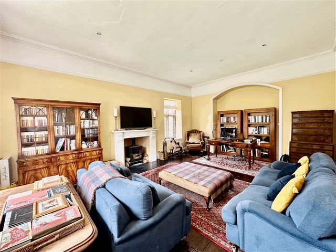
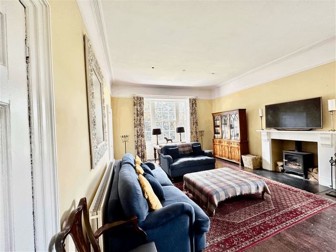
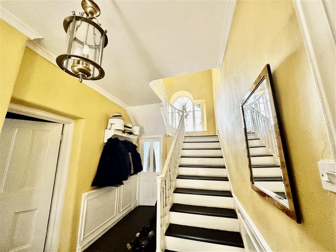
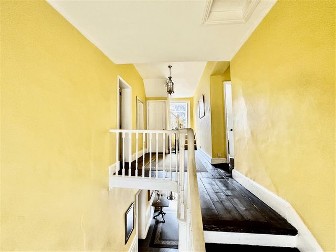
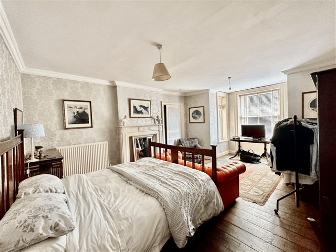
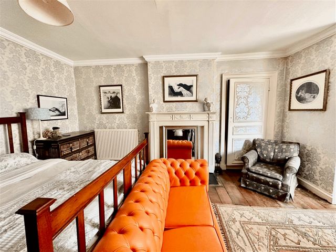
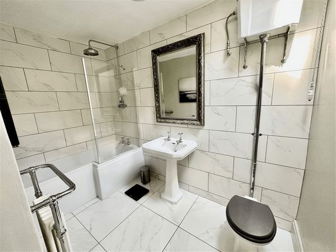
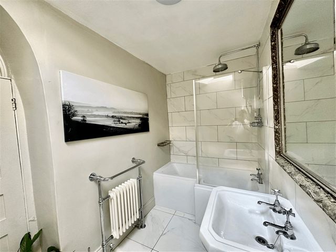
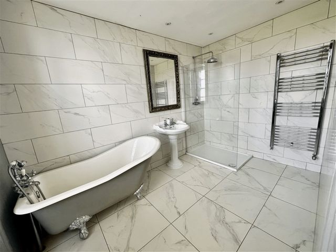
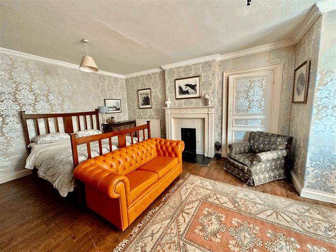
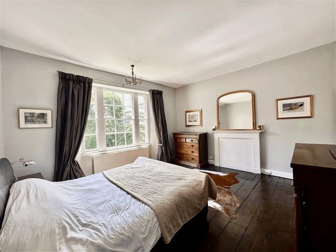
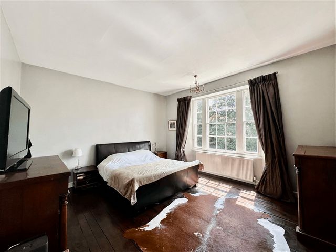
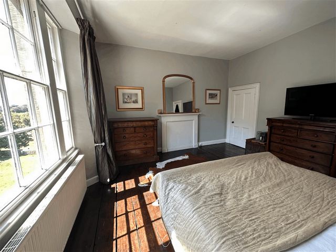
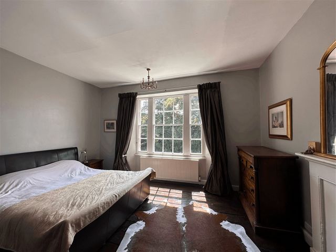
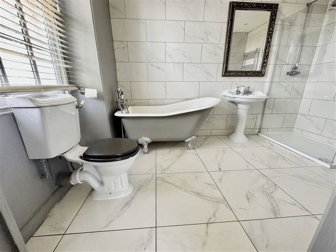
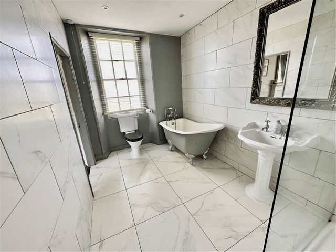
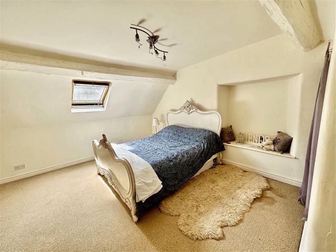
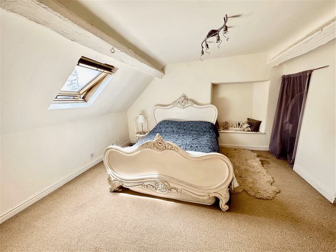
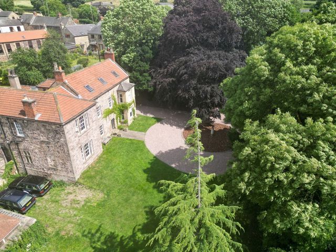
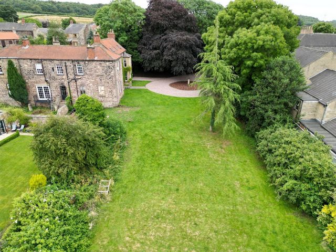
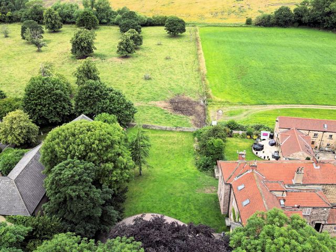
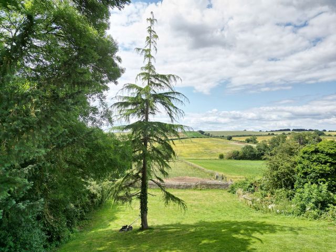
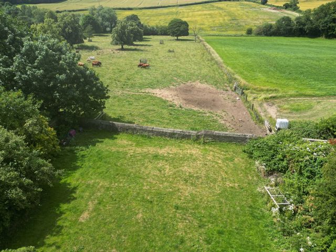
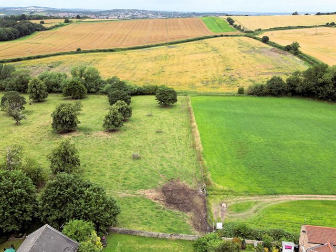
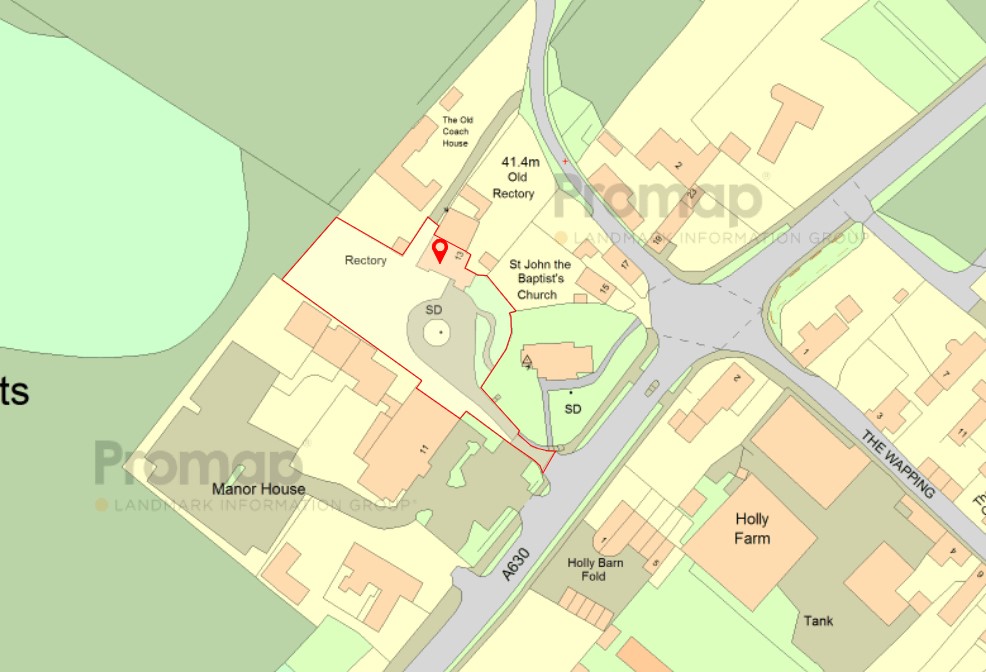
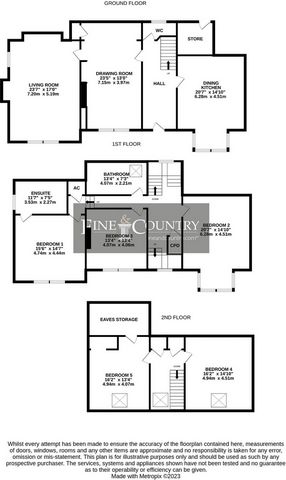
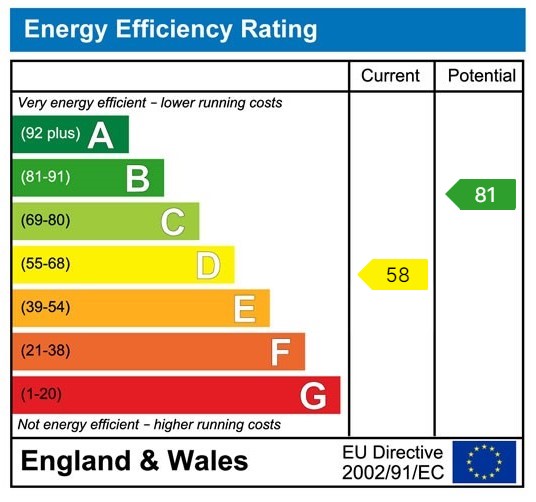
The accommodation, which extends to approximately 2,850 sq ft over three floors, includes to the ground floor; reception hall, cloakroom with access to basement, dining room, drawing room and breakfast kitchen. To the first floor is a master bedroom with en-suite bathroom, three further bedrooms and a shower room, with two further bedrooms on the second floor.
Outside, the property is approached down the side of the village church by a gravelled driveway into a circular forecourt providing ample private parking. The gardens are principally lawned and adjoin open countryside to the rear.
Welcome to this charming 5-bed former Georgian Rectory, nestled in the heart of the countryside and steeped in history. Built in the year 1750, this remarkable house carries the essence of a bygone era while offering modern comforts. Although this property is semi-detached, it looks and feels like a detached property as the attached property is directly behind, rather than to the side elevation.
As you approach the house, the long drive leads you to a turning circle in front of the house. You'll be captivated by its classic architecture, characterized by its sturdy stone walls, rustic charm that exudes an air of authenticity. The house stands as a testament to the skilled craftsmanship of the past, showcasing a timeless appeal that seamlessly blends into the natural beauty of the surrounding landscape.
For those seeking a unique and memorable experience, this 5-bed former Rectory, built in 1750, offers a captivating journey back in time while providing modern comforts and breath-taking views.
The village of Hooton Roberts offers some amenities, however the property is well-placed for access into Doncaster and Rotherham and, for those wishing to commute further afield, the A1 and M1 motorways are 7 miles and 6 miles distant respectively.
Ground Floor
Upon entering the house, you'll be greeted by a warm and inviting atmosphere, with a spacious hallway that has been tastefully restored and furnished to provide a comfortable retreat. The large hallway boasts an original Georgian spindle staircase and a ground floor cloakroom. The dining room off the hallway features early Georgian panelling and a cosy fireplace, perfect for relaxing evenings spent in front of a crackling fire. The carefully preserved original features, such as exposed wooden floorboards and vintage furnishings, add character and charm to each room. The drawing room is currently used as a lounge and office with large Georgian sash windows bringing in plenty of natural light.
The kitchen boasts granite work surfaces with solid wood units complete with a Belfast sink and dual fuel Belling range. The well-used room is complimented by a dishwasher and a washing machine with a dining room table looking out of a large bay window.
First Floor
Bishops Lodge boasts three generously sized bedrooms on the first floor, each capturing the historical significance of the lodge while ensuring a restful night's sleep. Each room is blessed with a large window overlooking the natural surroundings. There is an en-suite off the Master bedroom and a large family bathroom both with marble effect tiles to the floor and walls, giving an elegant feel to the property.
Second floor
To the second floor are two large double bedrooms, each with a Velux window offering great views. The landing on the second floor also offers two storage areas in the eave space.
Exterior
One of the true highlights of this magnificent house is the expansive garden that surrounds the property. Step outside onto the lush green lawns, adorned with vibrant mature trees that provide shade and privacy. The garden, which extends to around a third of an acre, offers a tranquil oasis, ideal for morning strolls, afternoon picnics, or simply enjoying the stunning views of the countryside.
From the house's elevated position, you can soak in the breath-taking vistas that stretch as far as the eye can see. The rolling hills, and picturesque farmland create a mesmerizing tapestry of natural beauty, ensuring an ever-changing panorama that enchants visitors throughout the year. Whether it's the vibrant colours of spring, the golden hues of autumn, or the peaceful blanket of snow in winter, the house's vantage point allows you to appreciate the beauty of every season.
Additional Information
A Freehold property with mains gas, water, electricity and drainage. Council Tax Band – G. Fixtures and fittings by separate negotiation.
Location
Bishops Lodge’s location provides a sense of seclusion and tranquility, allowing you to escape the hustle and bustle of everyday life. However, should you wish to explore further afield, the surrounding countryside offers a wealth of outdoor activities, including hiking trails, cycling routes, and nature reserves, ensuring there is something for everyone to enjoy.
As you leave the M1 at Junction 33, head towards Rotherham on the A630. Keep on the A630, heading towards Thrybergh Country Park. As you arrive at Hooton Roberts shortly after Thrybergh, look for a gap between the church and public house and the long, private driveway takes you to the property.
1967 & MISDESCRIPTION ACT 1991 - When instructed to market this property every effort was made by visual inspection and from information supplied by the vendor to provide these details which are for description purposes only. Certain information was not verified, and we advise that the details are checked to your personal satisfaction. In particular, none of the services or fittings and equipment have been tested nor have any boundaries been confirmed with the registered deed plans. Fine & Country or any persons in their employment cannot give any representations of warranty whatsoever in relation to this property and we would ask prospective purchasers to bear this in mind when formulating their offer. We advise purchasers to have these areas checked by their own surveyor, solicitor and tradesman. Fine & Country accept no responsibility for errors or omissions. These particulars do not form the basis of any contract nor constitute any part of an offer of a contract.
Agents Notes
All measurements are approximate and quoted in metric with imperial equivalents and for general guidance only and whilst every attempt has been made to ensure accuracy, they must not be relied on. The fixtures, fittings and appliances referred to have not been tested and therefore no guarantee can be given and that they are in working order. Internal photographs are reproduced for general information and it must not be inferred that any item shown is included with the property.
Features:
- Parking Visa fler Visa färre Bishop’s Lodge is a charming Grade II Listed stone built period dwelling occupying an established position to the rear of the village church and standing in part-walled gardens, enjoying open views over adjoining countryside.
The accommodation, which extends to approximately 2,850 sq ft over three floors, includes to the ground floor; reception hall, cloakroom with access to basement, dining room, drawing room and breakfast kitchen. To the first floor is a master bedroom with en-suite bathroom, three further bedrooms and a shower room, with two further bedrooms on the second floor.
Outside, the property is approached down the side of the village church by a gravelled driveway into a circular forecourt providing ample private parking. The gardens are principally lawned and adjoin open countryside to the rear.
Welcome to this charming 5-bed former Georgian Rectory, nestled in the heart of the countryside and steeped in history. Built in the year 1750, this remarkable house carries the essence of a bygone era while offering modern comforts. Although this property is semi-detached, it looks and feels like a detached property as the attached property is directly behind, rather than to the side elevation.
As you approach the house, the long drive leads you to a turning circle in front of the house. You'll be captivated by its classic architecture, characterized by its sturdy stone walls, rustic charm that exudes an air of authenticity. The house stands as a testament to the skilled craftsmanship of the past, showcasing a timeless appeal that seamlessly blends into the natural beauty of the surrounding landscape.
For those seeking a unique and memorable experience, this 5-bed former Rectory, built in 1750, offers a captivating journey back in time while providing modern comforts and breath-taking views.
The village of Hooton Roberts offers some amenities, however the property is well-placed for access into Doncaster and Rotherham and, for those wishing to commute further afield, the A1 and M1 motorways are 7 miles and 6 miles distant respectively.
Ground Floor
Upon entering the house, you'll be greeted by a warm and inviting atmosphere, with a spacious hallway that has been tastefully restored and furnished to provide a comfortable retreat. The large hallway boasts an original Georgian spindle staircase and a ground floor cloakroom. The dining room off the hallway features early Georgian panelling and a cosy fireplace, perfect for relaxing evenings spent in front of a crackling fire. The carefully preserved original features, such as exposed wooden floorboards and vintage furnishings, add character and charm to each room. The drawing room is currently used as a lounge and office with large Georgian sash windows bringing in plenty of natural light.
The kitchen boasts granite work surfaces with solid wood units complete with a Belfast sink and dual fuel Belling range. The well-used room is complimented by a dishwasher and a washing machine with a dining room table looking out of a large bay window.
First Floor
Bishops Lodge boasts three generously sized bedrooms on the first floor, each capturing the historical significance of the lodge while ensuring a restful night's sleep. Each room is blessed with a large window overlooking the natural surroundings. There is an en-suite off the Master bedroom and a large family bathroom both with marble effect tiles to the floor and walls, giving an elegant feel to the property.
Second floor
To the second floor are two large double bedrooms, each with a Velux window offering great views. The landing on the second floor also offers two storage areas in the eave space.
Exterior
One of the true highlights of this magnificent house is the expansive garden that surrounds the property. Step outside onto the lush green lawns, adorned with vibrant mature trees that provide shade and privacy. The garden, which extends to around a third of an acre, offers a tranquil oasis, ideal for morning strolls, afternoon picnics, or simply enjoying the stunning views of the countryside.
From the house's elevated position, you can soak in the breath-taking vistas that stretch as far as the eye can see. The rolling hills, and picturesque farmland create a mesmerizing tapestry of natural beauty, ensuring an ever-changing panorama that enchants visitors throughout the year. Whether it's the vibrant colours of spring, the golden hues of autumn, or the peaceful blanket of snow in winter, the house's vantage point allows you to appreciate the beauty of every season.
Additional Information
A Freehold property with mains gas, water, electricity and drainage. Council Tax Band – G. Fixtures and fittings by separate negotiation.
Location
Bishops Lodge’s location provides a sense of seclusion and tranquility, allowing you to escape the hustle and bustle of everyday life. However, should you wish to explore further afield, the surrounding countryside offers a wealth of outdoor activities, including hiking trails, cycling routes, and nature reserves, ensuring there is something for everyone to enjoy.
As you leave the M1 at Junction 33, head towards Rotherham on the A630. Keep on the A630, heading towards Thrybergh Country Park. As you arrive at Hooton Roberts shortly after Thrybergh, look for a gap between the church and public house and the long, private driveway takes you to the property.
1967 & MISDESCRIPTION ACT 1991 - When instructed to market this property every effort was made by visual inspection and from information supplied by the vendor to provide these details which are for description purposes only. Certain information was not verified, and we advise that the details are checked to your personal satisfaction. In particular, none of the services or fittings and equipment have been tested nor have any boundaries been confirmed with the registered deed plans. Fine & Country or any persons in their employment cannot give any representations of warranty whatsoever in relation to this property and we would ask prospective purchasers to bear this in mind when formulating their offer. We advise purchasers to have these areas checked by their own surveyor, solicitor and tradesman. Fine & Country accept no responsibility for errors or omissions. These particulars do not form the basis of any contract nor constitute any part of an offer of a contract.
Agents Notes
All measurements are approximate and quoted in metric with imperial equivalents and for general guidance only and whilst every attempt has been made to ensure accuracy, they must not be relied on. The fixtures, fittings and appliances referred to have not been tested and therefore no guarantee can be given and that they are in working order. Internal photographs are reproduced for general information and it must not be inferred that any item shown is included with the property.
Features:
- Parking