BILDERNA LADDAS...
Hus & enfamiljshus for sale in Sauviat-sur-Vige
1 141 611 SEK
Hus & Enfamiljshus (Till salu)
Referens:
EDEN-T90603479
/ 90603479
Referens:
EDEN-T90603479
Land:
FR
Stad:
Sauviat Sur Vige
Postnummer:
87400
Kategori:
Bostäder
Listningstyp:
Till salu
Fastighetstyp:
Hus & Enfamiljshus
Fastighets storlek:
159 m²
Rum:
8
Sovrum:
4
REAL ESTATE PRICE PER M² IN NEARBY CITIES
| City |
Avg price per m² house |
Avg price per m² apartment |
|---|---|---|
| Saint-Léonard-de-Noblat | 12 447 SEK | - |
| Limousin | 14 964 SEK | 17 607 SEK |
| Haute-Vienne | 15 056 SEK | 17 314 SEK |
| France | 20 622 SEK | 28 988 SEK |
| Guéret | 11 664 SEK | - |
| Creuse | 11 876 SEK | - |
| Treignac | 10 724 SEK | - |
| Aubusson | 8 061 SEK | - |
| Uzerche | 10 520 SEK | - |
| Saint-Yrieix-la-Perche | 13 480 SEK | - |
| Saint-Junien | 13 138 SEK | - |
| Châlus | 9 715 SEK | - |
| Rochechouart | 12 072 SEK | - |
| Égletons | 12 334 SEK | - |
| Ussel | 12 938 SEK | 12 534 SEK |
| Corrèze | 14 991 SEK | 17 898 SEK |
| Thiviers | 12 890 SEK | - |
| Excideuil | 13 332 SEK | - |
| Marcillac-la-Croisille | 13 401 SEK | - |
| Neuvic | 11 893 SEK | - |
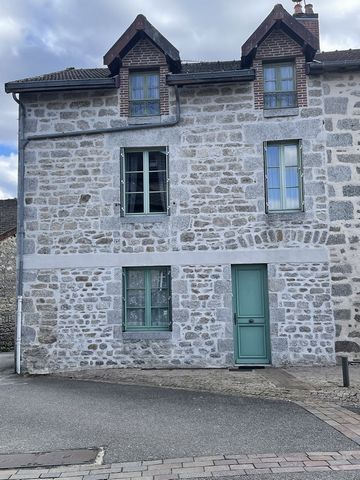
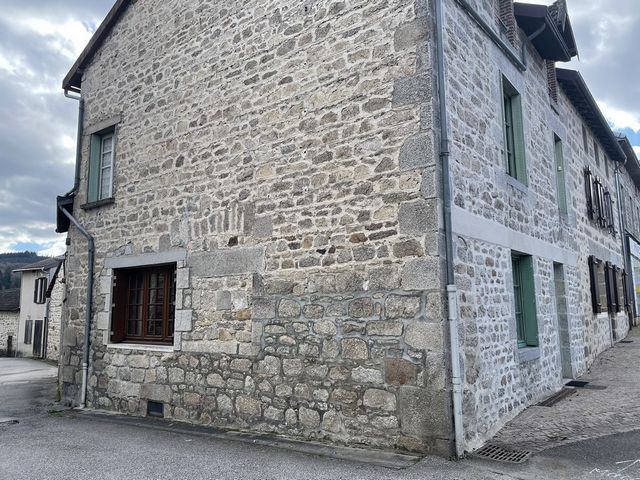
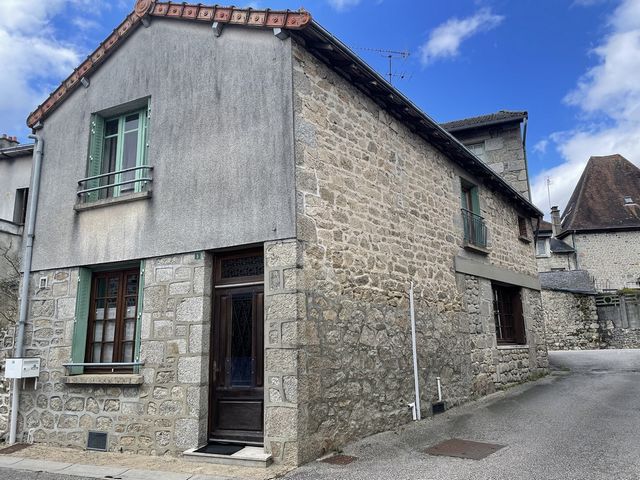
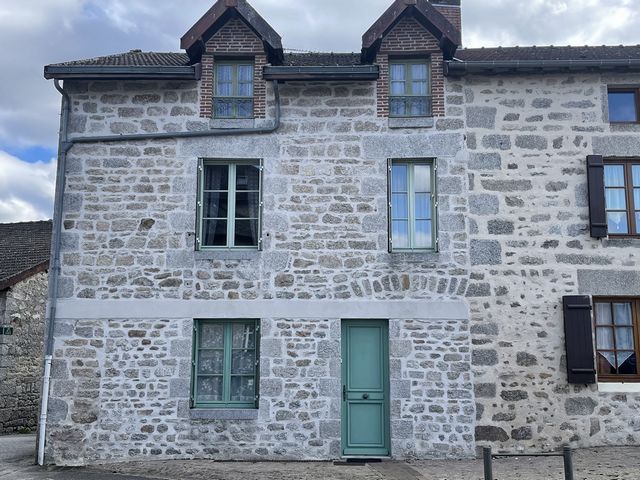
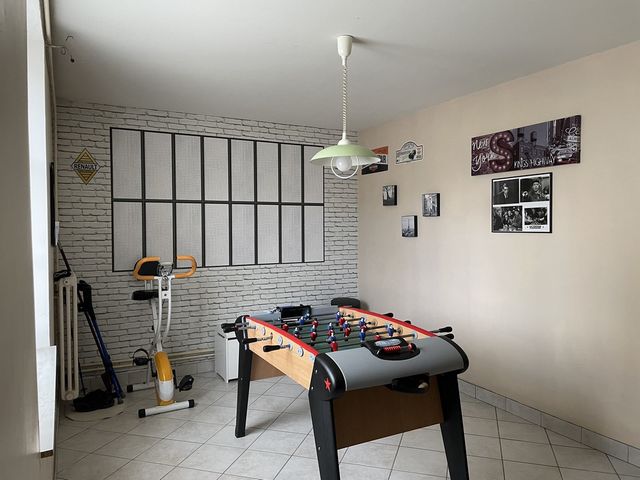
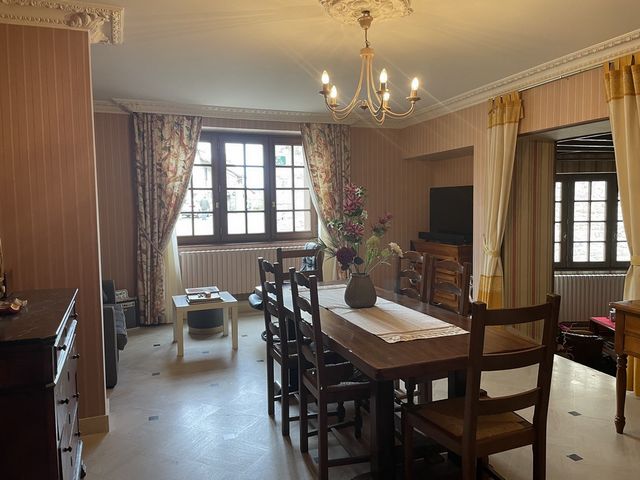
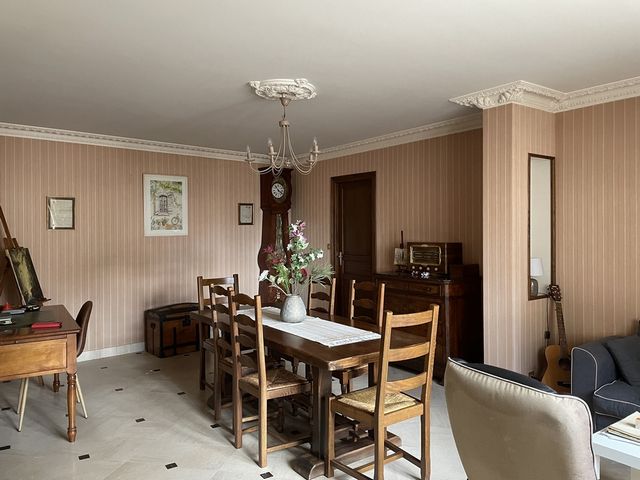
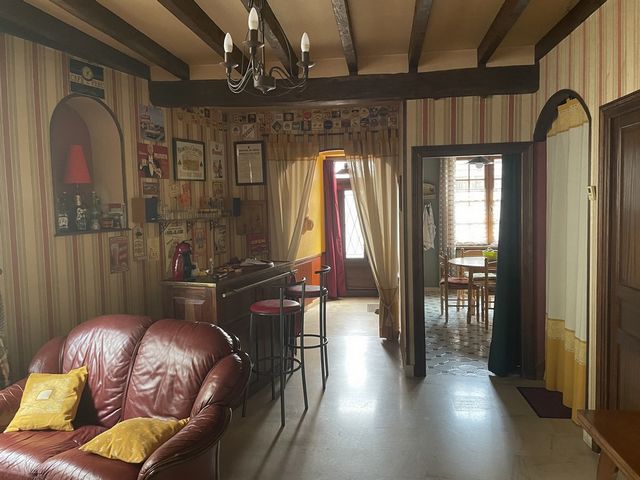
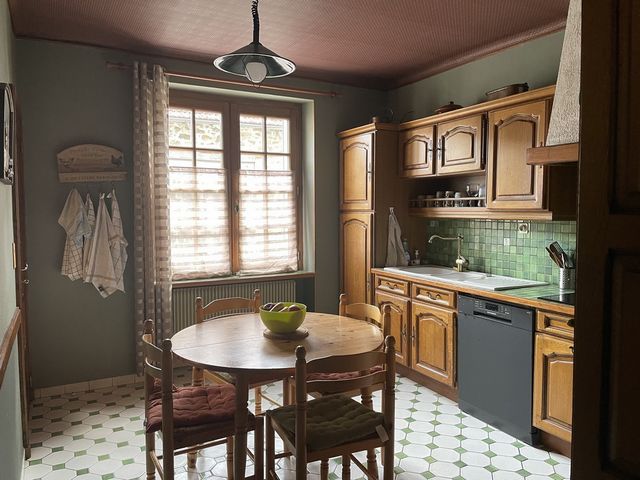
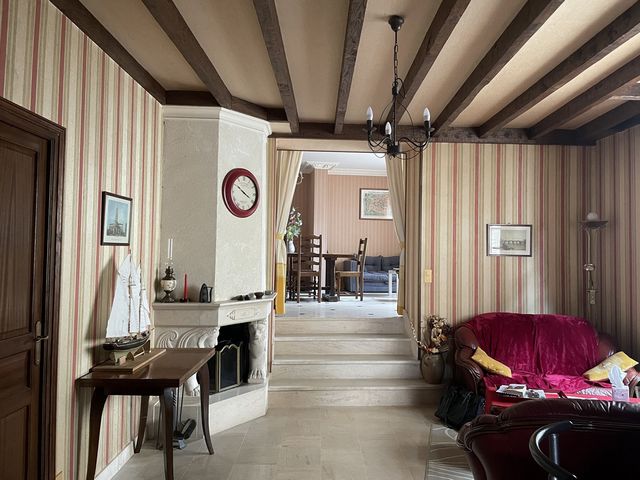
Oil-fired central heating.
Mains drainage. Visa fler Visa färre Située dans un village avec commerces, spacieuse maison en pierre traversante. Elle se compose au rez-de-chaussée: d'une grande entrée, WC avec lave-main, salle à manger, salon avec cheminée, cuisine aménagée et équipée, une seconde entrée et dégagement avec placards donnant accès à la chaufferie et à la cave voûtée. Au premier étage: palier desservant quatre chambres et un second salon. Une chambre est en suite avec dressing, salle d'eau et WC. Une salle de bain avec WC. Au deuxième étage: grenier et deux pièces.
Chauffage central fuel.
Tout à l'égout. Located in a village with shops, spacious stone house. It consists on the ground floor: a large entrance hall, toilet with washbasin, dining room, living room with fireplace, fitted and equipped kitchen, a second entrance and hallway with cupboards giving access to the boiler room and the vaulted cellar. On the first floor: landing leading to four bedrooms and a second living room. A bedroom is en-suite with dressing room, shower room and WC. A bathroom with toilet. On the second floor: attic and two rooms.
Oil-fired central heating.
Mains drainage.