7 941 982 SEK
4 r
4 bd
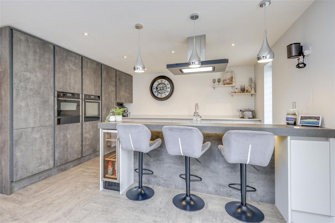
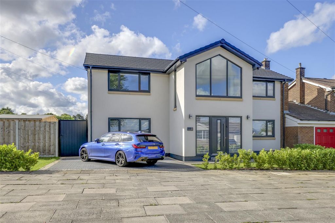
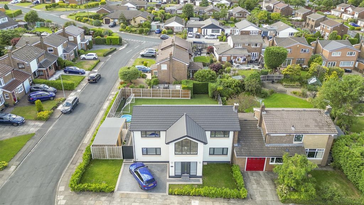
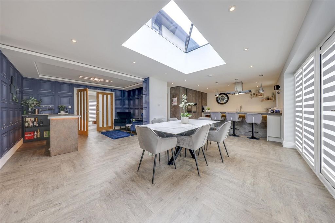
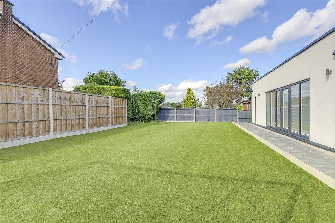
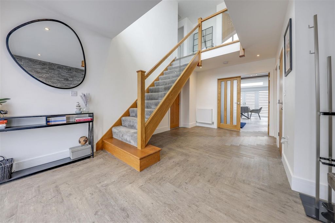
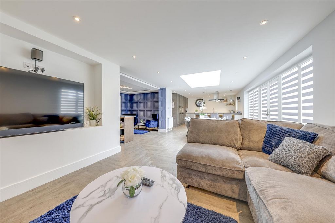
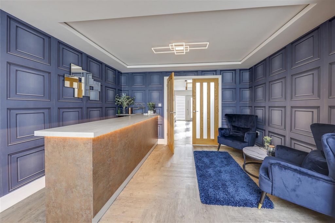
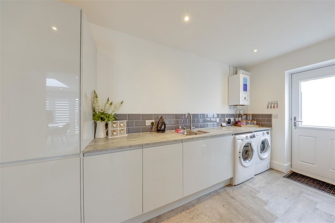
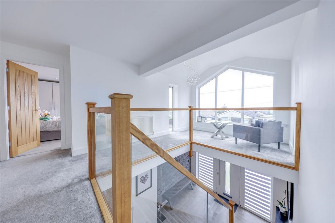
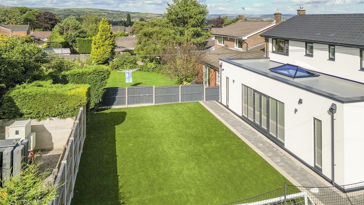
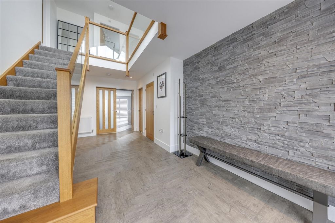
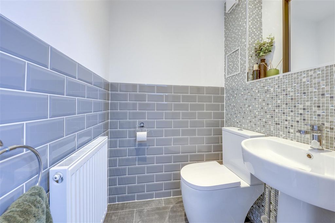
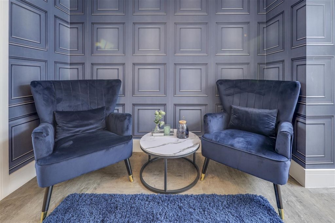
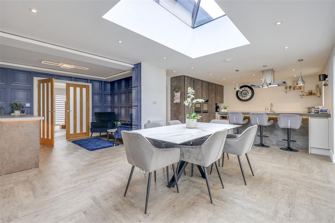
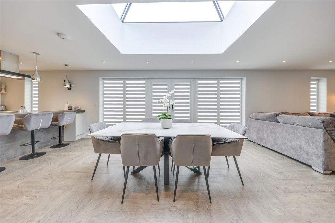
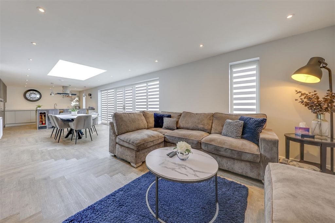
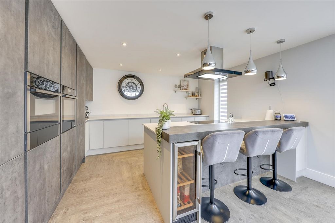
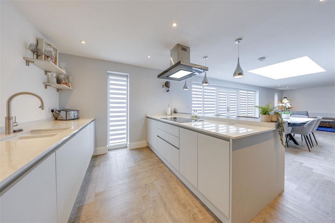
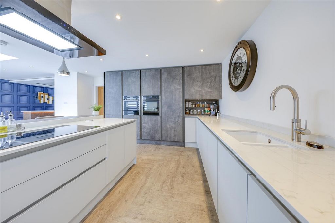
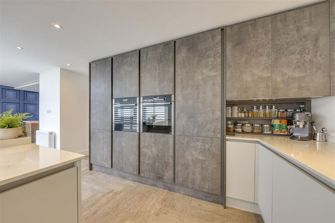
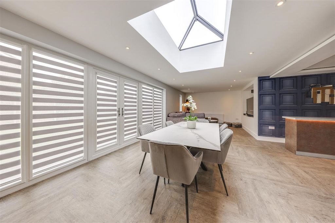
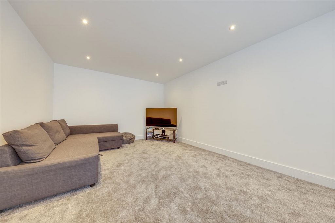
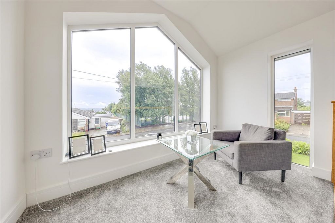
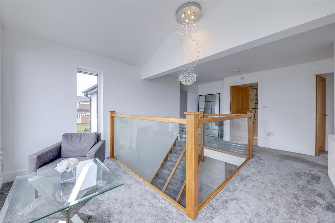
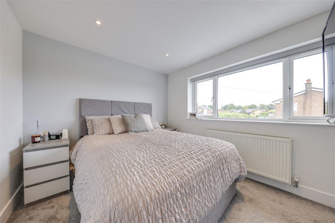
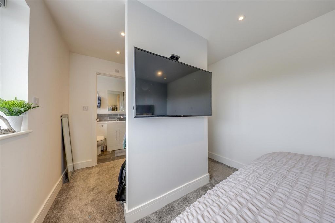
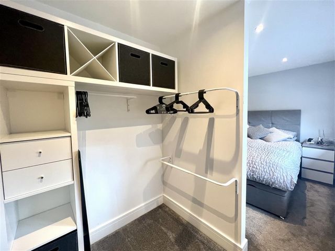
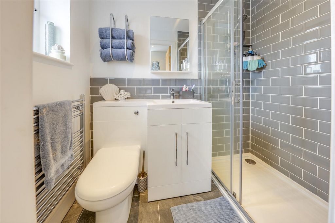
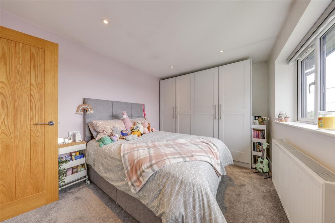
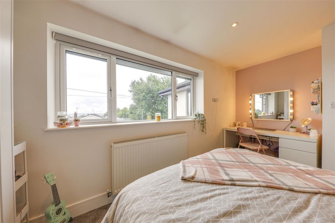
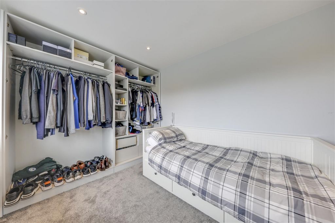
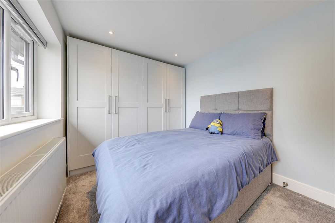
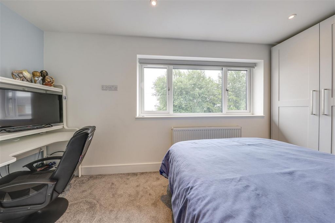
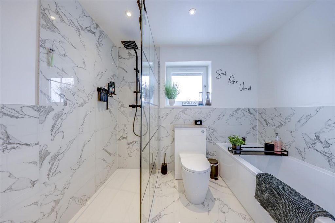
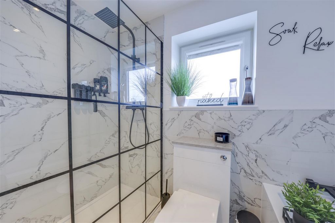
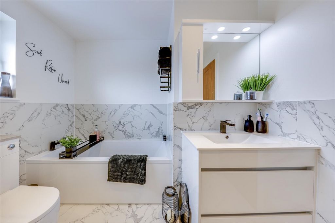
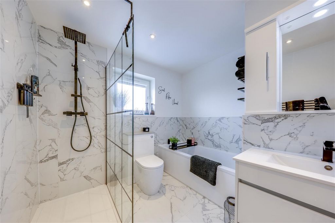
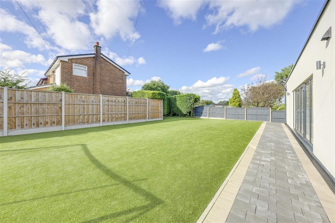
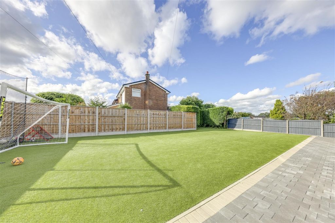
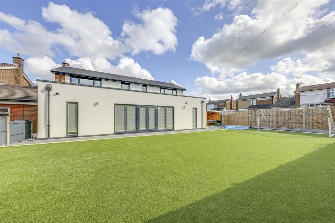
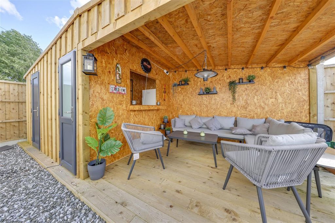
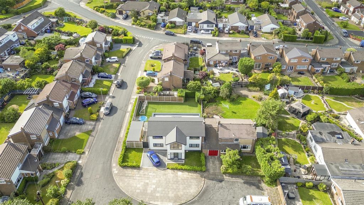
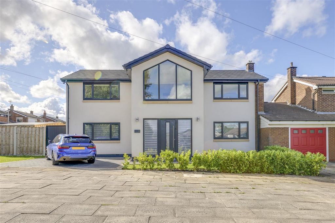
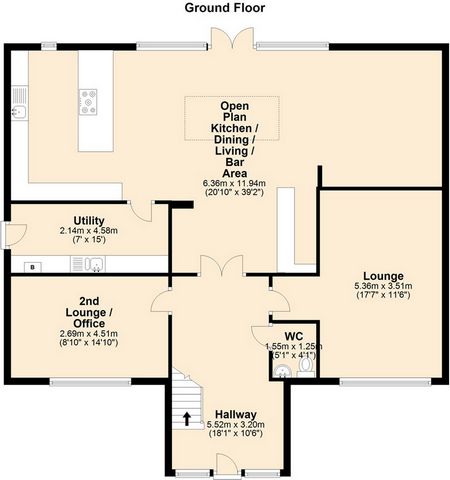
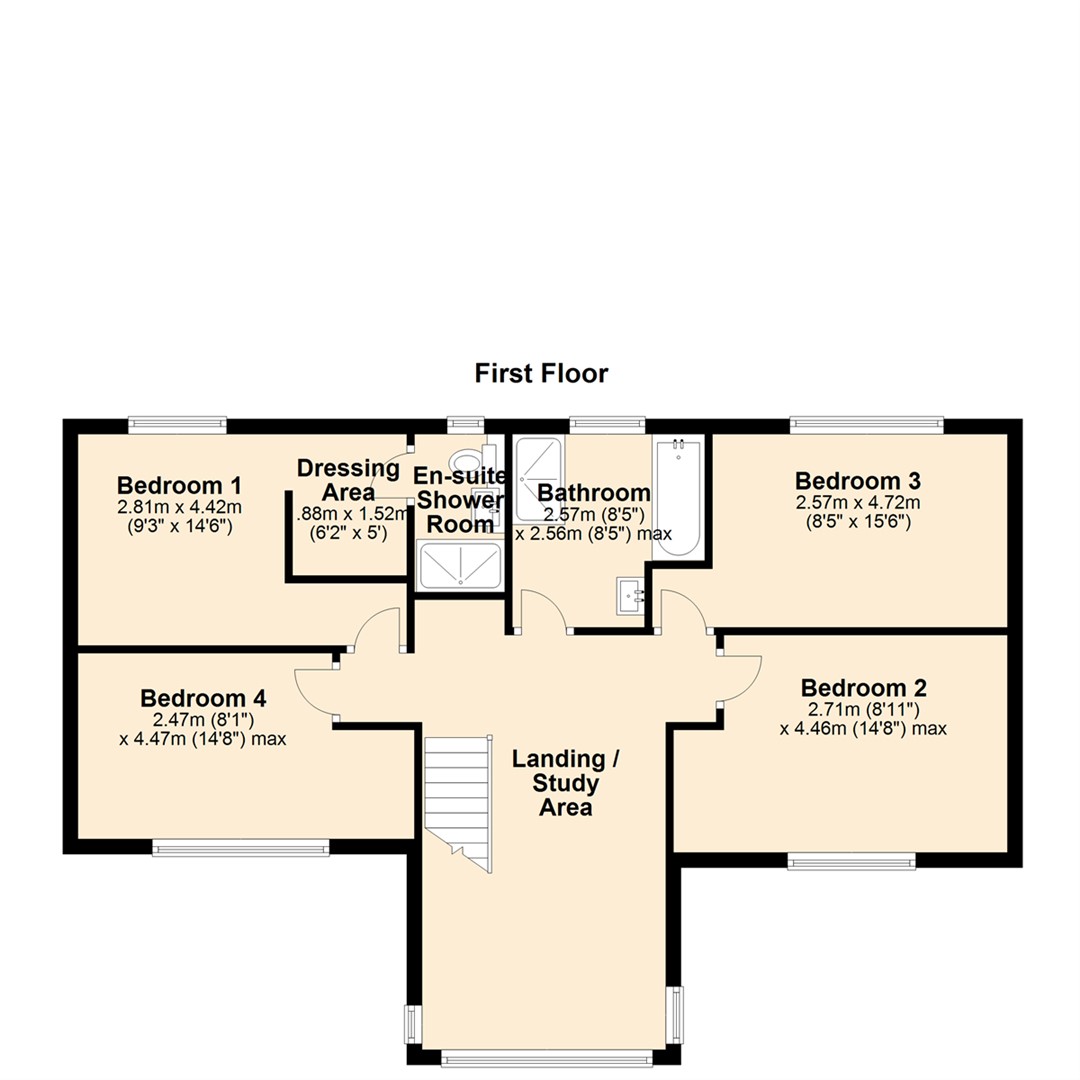
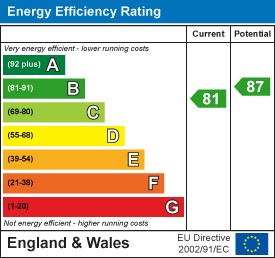
Tenure: Freehold
Stamp Duty: 0% up to £250,000, 5% of the amount between £250,001 & £925,000, 10% of the amount between £925,001 & £1,500,000, 12% of the remaining amount above £1,500,000. For some purchases, an additional 3% surcharge may be payable on properties with a sale price of £40,000 and over. Please call us for any clarification on the new Stamp Duty system or to find out what this means for your purchase. Disclaimer F&C - Unless stated otherwise, these details may be in a draft format subject to approval by the property's vendors. Your attention is drawn to the fact that we have been unable to confirm whether certain items included with this property are in full working order. Any prospective purchaser must satisfy themselves as to the condition of any particular item and no employee of Fine & Country has the authority to make any guarantees in any regard. The dimensions stated have been measured electronically and as such may have a margin of error, nor should they be relied upon for the purchase or placement of furnishings, floor coverings etc. Details provided within these property particulars are subject to potential errors, but have been approved by the vendor(s) and in any event, errors and omissions are excepted. These property details do not in any way, constitute any part of an offer or contract, nor should they be relied upon solely or as a statement of fact. In the event of any structural changes or developments to the property, any prospective purchaser should satisfy themselves that all appropriate approvals from Planning, Building Control etc, have been obtained and complied with.Features:
- Parking Visa fler Visa färre This extended and extensively upgraded, 4 bedroom family home, offers superb style and excellent quality interiors, with great outdoor space too. Stunning presentation and design touches combine with a convenient cul-de-sac location to provide an enviable package of features, living accommodation, position and parking provision too. VIEWING HIGHLY RECOMMENDED - Contact Us To View.Anderton Close, Bury, Greater Manchester is a great family property, With a unique combination of aspects that undoubtedly appeal, the property has multiple reception spaces and a genuinely impressive Entrance Hallway & 1st Floor Study / Landing with large glazed elements that allow light to flood in. The open plan Kitchen / Dining / Living & Bar areas are superbly presented, with stylish design touches that add a really special feel to this property and make it a superb contemporary family home, perfect for those who love to entertain too. The extension has added meaningful and valuable additional space, itself featuring a beautiful lantern ceiling above the central dining area, but at the same time, comfort has been well-considered and brought into the design palette too. Viewing here is most definitely highly recommended and available, by appointment only, through our Rawtenstall office.Internally, this property briefly comprises: Entrance Hallway, Downstairs WC, Lounge, 2nd Lounge / Office, open plan Kitchen / Dining / Living / Bar Area and Utility Room. Off the first floor Landing / Study Area are Bedroom 1 with Dressing Area and En-Suite Shower Room, Bedrooms 2-4 and Family Bath & Shower Room. Externally, in addition to the Front and Rear Gardens, there is also the Side Unit with Bar, Seating & Storage Areas and to the front of the property, ample off road Driveway Parking provision too.Situated within easy reach of Bury town centre amenities, while also being close to green space too, this property enjoys a convenient yet compratively tucked-away cul-de-sac position. Transport, commuter routes and motorway connections are accessed with ease and destinations slightly farther afield including Manchester, Bolton, Burnley and Blackburn are all easily accessible too. Hallway - 5.52m x 3.20m (18'1" x 10'6") - Lounge - 5.36m x 3.51m (17'7" x 11'6") - 2nd Lounge / Office - 2.69m x 4.51m (8'10" x 14'10") - Open Plan Kitchen / Dining / Living / Bar Area - 6.36m x 11.94m (20'10" x 39'2") - Utility - 2.14m x 4.58m (7'0" x 15'0") - Wc - 1.55m x 1.25m (5'1" x 4'1") - Landing / Study Area - 5.27m x 1.10m (17'3" x 3'7") - Bedroom 1 - 2.81m x 4.42m (9'3" x 14'6") - Dressing Area - 1.88m x 1.52m (6'2" x 5'0") - En-Suite Shower Room - 2.10m x 1.20m (6'11" x 3'11") - Bedroom 2 - 2.71m x 4.46m (8'11" x 14'8") - Bedroom 3 - 2.57m x 4.72m (8'5" x 15'6") - Bedroom 4 - 2.47m x 4.47m (8'1" x 14'8") - Bathroom - 2.57m x 2.56m (8'5" x 8'5") - Front Driveway - Front Garden - Rear Garden - Side Unit With Bar, Seating And Storage - Agents Notes - Council Tax: Band 'D'
Tenure: Freehold
Stamp Duty: 0% up to £250,000, 5% of the amount between £250,001 & £925,000, 10% of the amount between £925,001 & £1,500,000, 12% of the remaining amount above £1,500,000. For some purchases, an additional 3% surcharge may be payable on properties with a sale price of £40,000 and over. Please call us for any clarification on the new Stamp Duty system or to find out what this means for your purchase. Disclaimer F&C - Unless stated otherwise, these details may be in a draft format subject to approval by the property's vendors. Your attention is drawn to the fact that we have been unable to confirm whether certain items included with this property are in full working order. Any prospective purchaser must satisfy themselves as to the condition of any particular item and no employee of Fine & Country has the authority to make any guarantees in any regard. The dimensions stated have been measured electronically and as such may have a margin of error, nor should they be relied upon for the purchase or placement of furnishings, floor coverings etc. Details provided within these property particulars are subject to potential errors, but have been approved by the vendor(s) and in any event, errors and omissions are excepted. These property details do not in any way, constitute any part of an offer or contract, nor should they be relied upon solely or as a statement of fact. In the event of any structural changes or developments to the property, any prospective purchaser should satisfy themselves that all appropriate approvals from Planning, Building Control etc, have been obtained and complied with.Features:
- Parking Αυτή η εκτεταμένη και εκτενώς αναβαθμισμένη οικογενειακή κατοικία 4 υπνοδωματίων, προσφέρει εξαιρετικό στυλ και εξαιρετικής ποιότητας εσωτερικούς χώρους, με εξαιρετικό εξωτερικό χώρο. Η εκπληκτική παρουσίαση και οι σχεδιαστικές πινελιές συνδυάζονται με μια βολική τοποθεσία αδιέξοδου για να παρέχουν ένα αξιοζήλευτο πακέτο χαρακτηριστικών, διαμονής, θέσης και παροχής στάθμευσης. ΠΡΟΒΟΛΗ ΣΥΝΙΣΤΑΤΑΙ ΑΝΕΠΙΦΥΛΑΚΤΑ - Επικοινωνήστε μαζί μας για να δείτε.Το Anderton Close, Bury, Greater Manchester είναι μια μεγάλη οικογενειακή ιδιοκτησία, Με ένα μοναδικό συνδυασμό πτυχών που αναμφίβολα προσελκύουν, το ακίνητο διαθέτει πολλαπλούς χώρους υποδοχής και έναν πραγματικά εντυπωσιακό διάδρομο εισόδου & μελέτη / προσγείωση 1ου ορόφου με μεγάλα τζάμια που επιτρέπουν στο φως να πλημμυρίσει. Οι ενιαίοι χώροι κουζίνας / τραπεζαρίας / καθιστικού & μπαρ παρουσιάζονται υπέροχα, με κομψές σχεδιαστικές πινελιές που προσθέτουν μια πραγματικά ξεχωριστή αίσθηση σε αυτό το ακίνητο και το καθιστούν ένα υπέροχο σύγχρονο οικογενειακό σπίτι, ιδανικό για όσους αγαπούν να διασκεδάζουν επίσης. Η επέκταση έχει προσθέσει σημαντικό και πολύτιμο επιπλέον χώρο, με την ίδια να διαθέτει μια όμορφη οροφή φαναριών πάνω από την κεντρική τραπεζαρία, αλλά ταυτόχρονα, η άνεση έχει μελετηθεί καλά και έχει ενσωματωθεί και στην παλέτα σχεδιασμού. Η προβολή εδώ συνιστάται ανεπιφύλακτα και είναι διαθέσιμη, μόνο κατόπιν ραντεβού, μέσω του γραφείου μας στο Rawtenstall.Εσωτερικά, το ακίνητο αυτό αποτελείται συνοπτικά από: Χωλ Εισόδου, WC Κάτω Ορόφου, Σαλόνι, 2ο Σαλόνι / Γραφείο, ενιαίο χώρο Κουζίνας / Τραπεζαρίας / Καθιστικού / Μπαρ και Βοηθητικό Δωμάτιο. Από τον πρώτο όροφο Χώρος προσγείωσης / μελέτης είναι το υπνοδωμάτιο 1 με γκαρνταρόμπα και ιδιωτικό ντους, τα υπνοδωμάτια 2-4 και το οικογενειακό μπάνιο και ντους. Εξωτερικά, εκτός από τον μπροστινό και τον πίσω κήπο, υπάρχει επίσης η πλευρική μονάδα με μπαρ, καθιστικά και αποθηκευτικούς χώρους και στο μπροστινό μέρος του ακινήτου, άφθονη παροχή στάθμευσης εκτός δρόμου.Σε κοντινή απόσταση από τις ανέσεις του κέντρου της πόλης Bury, ενώ είναι επίσης κοντά σε χώρους πρασίνου, αυτό το κατάλυμα βρίσκεται σε μια βολική αλλά πλήρως κρυμμένη αδιέξοδη θέση. Οι μεταφορές, οι διαδρομές μετακίνησης και οι συνδέσεις αυτοκινητοδρόμων είναι εύκολα προσβάσιμες και προορισμοί λίγο πιο μακριά, όπως το Μάντσεστερ, το Μπόλτον, το Μπέρνλι και το Μπλάκμπερν, είναι επίσης εύκολα προσβάσιμοι. Προθάλαμος - 5.52m x 3.20m (18'1" x 10'6") - Σαλόνι - 5.36m x 3.51m (17'7" x 11'6") - 2ο Σαλόνι / Γραφείο - 2.69m x 4.51m (8'10" x 14'10") - Ενιαίος χώρος κουζίνας / τραπεζαρίας / καθιστικού / μπαρ - 6.36m x 11.94m (20'10" x 39'2") - Βοηθητικό πρόγραμμα - 2.14m x 4.58m (7'0" x 15'0") - WC - 1.55m x 1.25m (5'1" x 4'1") - Περιοχή προσγείωσης / μελέτης - 5.27m x 1.10m (17'3" x 3'7") - Υπνοδωμάτιο 1 - 2.81m x 4.42m (9'3" x 14'6") - Περιοχή ντυσίματος - 1.88m x 1.52m (6'2" x 5'0") - Ιδιωτικό ντους - 2.10m x 1.20m (6'11" x 3'11") - Υπνοδωμάτιο 2 - 2.71m x 4.46m (8'11" x 14'8") - Υπνοδωμάτιο 3 - 2.57m x 4.72m (8'5" x 15'6") - Υπνοδωμάτιο 4 - 2.47m x 4.47m (8'1" x 14'8") - Μπάνιο - 2.57m x 2.56m (8'5" x 8'5") - Μπροστινός δρόμος - Μπροστινός κήπος - Πίσω Κήπος - Πλαϊνή μονάδα με μπαρ, καθίσματα και αποθηκευτικό χώρο - Σημειώσεις Πρακτόρων - Δημοτικός Φόρος: Ζώνη 'D'
Θητεία: Freehold
Τέλος χαρτοσήμου: 0% μέχρι £250.000, 5% του ποσού μεταξύ £250.001 και £925.000, 10% του ποσού μεταξύ £925.001 και £1.500.000, 12% του υπόλοιπου ποσού πάνω από £1.500.000. Για ορισμένες αγορές, ενδέχεται να καταβληθεί επιπλέον χρέωση 3% σε ακίνητα με τιμή πώλησης £ 40.000 και άνω. Παρακαλούμε καλέστε μας για οποιαδήποτε διευκρίνιση σχετικά με το νέο σύστημα Τελών Χαρτοσήμου ή για να μάθετε τι σημαίνει αυτό για την αγορά σας. Αποποίηση ευθυνών F&C - Εκτός εάν ορίζεται διαφορετικά, αυτά τα στοιχεία ενδέχεται να είναι σε πρόχειρη μορφή που υπόκειται στην έγκριση των πωλητών του καταλύματος. Εφιστάται η προσοχή σας στο γεγονός ότι δεν μπορέσαμε να επιβεβαιώσουμε εάν ορισμένα στοιχεία που περιλαμβάνονται σε αυτό το ακίνητο είναι σε πλήρη κατάσταση λειτουργίας. Κάθε υποψήφιος αγοραστής πρέπει να βεβαιωθεί ως προς την κατάσταση οποιουδήποτε συγκεκριμένου αντικειμένου και κανένας υπάλληλος της Fine &; Country δεν έχει την εξουσία να παρέχει εγγυήσεις σχετικά με οποιοδήποτε θέμα. Οι αναφερόμενες διαστάσεις έχουν μετρηθεί ηλεκτρονικά και ως εκ τούτου μπορεί να έχουν περιθώριο σφάλματος, ούτε θα πρέπει να χρησιμοποιούνται για την αγορά ή την τοποθέτηση επίπλων, επενδύσεων δαπέδων κ.λπ. Οι λεπτομέρειες που παρέχονται σε αυτά τα στοιχεία ιδιοκτησίας υπόκεινται σε πιθανά λάθη, αλλά έχουν εγκριθεί από τον/τους πωλητή/ές και σε κάθε περίπτωση, εξαιρούνται λάθη και παραλείψεις. Αυτά τα στοιχεία ιδιοκτησίας δεν αποτελούν σε καμία περίπτωση μέρος μιας προσφοράς ή σύμβασης, ούτε θα πρέπει να βασίζονται αποκλειστικά ή ως δήλωση γεγονότων. Σε περίπτωση οποιωνδήποτε δομικών αλλαγών ή αναπτύξεων στο ακίνητο, κάθε υποψήφιος αγοραστής θα πρέπει να βεβαιωθεί ότι έχουν ληφθεί και τηρηθεί όλες οι κατάλληλες εγκρίσεις από τον Πολεοδομικό Έλεγχο, τον Έλεγχο Δόμησης κλπ.Features:
- Parking Cette maison familiale de 4 chambres agrandie et considérablement améliorée offre un style superbe et des intérieurs d’excellente qualité, avec un grand espace extérieur aussi. Une présentation époustouflante et des touches de design se combinent avec un emplacement pratique en cul-de-sac pour offrir un ensemble enviable de fonctionnalités, de logements, de position et de stationnement. VISUALISATION HAUTEMENT RECOMMANDÉE - Contactez-nous pour voir.Anderton Close, Bury, Greater Manchester est une grande propriété familiale, avec une combinaison unique d’aspects qui attirent sans aucun doute, la propriété dispose de plusieurs espaces de réception et d’un couloir d’entrée vraiment impressionnant et 1er étage étude / palier avec de grands éléments vitrés qui permettent à la lumière d’inonder. Les espaces ouverts cuisine / salle à manger / salon et bar sont superbement présentés, avec des touches de design élégantes qui ajoutent une sensation vraiment spéciale à cette propriété et en font une superbe maison familiale contemporaine, parfaite pour ceux qui aiment aussi recevoir. L’extension a ajouté un espace supplémentaire significatif et précieux, elle-même dotée d’un beau plafond lanterne au-dessus de la salle à manger centrale, mais en même temps, le confort a été bien pensé et intégré à la palette de design. La visite ici est fortement recommandée et disponible, sur rendez-vous uniquement, via notre bureau de Rawtenstall.En interne, cette propriété comprend brièvement: couloir d’entrée, WC en bas, salon, 2ème salon / bureau, cuisine ouverte / salle à manger / salon / bar et buanderie. Hors du premier étage Palier / Bureau se trouvent la chambre 1 avec dressing et salle de douche attenante, les chambres 2-4 et la salle de bain et douche familiale. Extérieurement, en plus des jardins avant et arrière, il y a aussi l’unité latérale avec bar, sièges et zones de stockage et à l’avant de la propriété, un grand parking hors route peut également être garé.Situé à proximité des commodités du centre-ville de Bury, tout en étant proche des espaces verts, cet établissement bénéficie d’une position pratique mais complètement cachée en cul-de-sac. Les transports, les lignes de banlieue et les liaisons autoroutières sont facilement accessibles et les destinations un peu plus éloignées, notamment Manchester, Bolton, Burnley et Blackburn, sont également facilement accessibles. Couloir - 5.52m x 3.20m (18'1 » x 10'6 ») - Salon - 5.36m x 3.51m (17'7 » x 11'6 ») - 2ème salon / bureau - 2.69m x 4.51m (8'10 » x 14'10 ») - Cuisine ouverte / Salle à manger / Salon / Bar - 6.36m x 11.94m (20'10 » x 39'2 ») - Utilitaire - 2.14m x 4.58m (7'0 » x 15'0 ») - Lc - 1.55m x 1.25m (5'1 » x 4'1 ») - Aire d’atterrissage / d’étude - 5.27m x 1.10m (17'3 » x 3'7 ») - Chambre 1 - 2.81m x 4.42m (9'3 » x 14'6 ») - Dressing - 1.88m x 1.52m (6'2 » x 5'0 ») - Salle de douche attenante - 2.10m x 1.20m (6'11 » x 3'11 ») - Chambre 2 - 2.71m x 4.46m (8'11 » x 14'8 ») - Chambre 3 - 2.57m x 4.72m (8'5 » x 15'6 ») - Chambre 4 - 2.47m x 4.47m (8'1 » x 14'8 ») - Salle de bain - 2.57m x 2.56m (8'5 » x 8'5 ») - Allée avant - Jardin avant - Jardin arrière - Unité latérale avec bar, sièges et rangement - Notes des agents - Taxe d’habitation: Bande 'D'
Durée du mandat : pleine propriété
Droit de timbre: 0% jusqu’à 250 000 £, 5% du montant compris entre 250 001 £ et 925 000 £, 10% du montant compris entre 925 001 £ et 1 500 000 £, 12% du montant restant au-dessus de 1 500 000 £. Pour certains achats, un supplément supplémentaire de 3% peut être payable sur les propriétés dont le prix de vente est de 40 000 £ et plus. Veuillez nous appeler pour toute clarification sur le nouveau système de droit de timbre ou pour savoir ce que cela signifie pour votre achat. Avis de non-responsabilité F & C - Sauf indication contraire, ces détails peuvent être sous forme d’ébauche sous réserve de l’approbation des fournisseurs de la propriété. Votre attention est attirée sur le fait que nous n’avons pas été en mesure de confirmer si certains articles inclus avec cette propriété sont en parfait état de fonctionnement. Tout acheteur potentiel doit s’assurer de l’état d’un article particulier et aucun employé de Fine & Country n’a le pouvoir de donner des garanties à quelque égard que ce soit. Les dimensions indiquées ont été mesurées électroniquement et, en tant que telles, peuvent avoir une marge d’erreur, et ne doivent pas être utilisées pour l’achat ou l’emplacement de meubles, de revêtements de sol, etc. Les détails fournis dans ces détails de propriété sont sujets à des erreurs potentielles, mais ont été approuvés par le(s) vendeur(s) et, dans tous les cas, les erreurs et omissions sont exceptées. Ces détails de propriété ne constituent en aucun cas une partie d’une offre ou d’un contrat, et ne doivent pas être invoqués uniquement ou comme une déclaration de fait. En cas de changements structurels ou de développements de la propriété, tout acheteur potentiel doit s’assurer que toutes les approbations appropriées de la planification, du contrôle des bâtiments, etc., ont été obtenues et respectées.Features:
- Parking Esta casa familiar de 4 dormitorios extendida y ampliamente mejorada, ofrece un estilo excelente e interiores de excelente calidad, con un gran espacio al aire libre también. La impresionante presentación y los toques de diseño se combinan con una conveniente ubicación sin salida para proporcionar un paquete envidiable de características, alojamiento, posición y provisión de estacionamiento también. VISUALIZACIÓN ALTAMENTE RECOMENDADA - Contáctenos para ver.Anderton Close, Bury, Greater Manchester es una gran propiedad familiar, con una combinación única de aspectos que sin duda atraen, la propiedad tiene múltiples espacios de recepción y un pasillo de entrada realmente impresionante y estudio / aterrizaje del 1er piso con grandes elementos acristalados que permiten que la luz fluya. Las áreas de cocina / comedor / sala de estar y bar de planta abierta están magníficamente presentadas, con toques de diseño elegante que agregan una sensación realmente especial a esta propiedad y la convierten en una excelente casa familiar contemporánea, perfecta para aquellos que aman entretener también. La extensión ha agregado un espacio adicional significativo y valioso, con un hermoso techo de linterna sobre el comedor central, pero al mismo tiempo, la comodidad también ha sido bien considerada y llevada a la paleta de diseño. Ver aquí es definitivamente muy recomendable y disponible, solo con cita previa, a través de nuestra oficina de Rawtenstall.Internamente, esta propiedad comprende brevemente: pasillo de entrada, WC en la planta baja, salón, 2do salón / oficina, cocina / comedor / sala de estar / sala de estar / sala de servicio de planta abierta. Fuera del primer piso Landing / Área de estudio se encuentran el dormitorio 1 con vestidor y cuarto de baño con ducha, dormitorios 2-4 y baño familiar y ducha. Externamente, además de los jardines delanteros y traseros, también está la unidad lateral con bar, áreas de asientos y almacenamiento y en la parte delantera de la propiedad, una amplia disposición de estacionamiento fuera de la carretera también.Situado a poca distancia de los servicios del centro de la ciudad de Bury, mientras que también está cerca de espacios verdes, esta propiedad goza de una posición conveniente pero compradamente escondida sin salida. El transporte, las rutas de cercanías y las conexiones de autopista se acceden con facilidad y los destinos un poco más lejanos, como Manchester, Bolton, Burnley y Blackburn, también son fácilmente accesibles. Pasillo - 5.52m x 3.20m (18'1" x 10'6") - Salón - 5.36m x 3.51m (17'7" x 11'6") - 2º Salón / Oficina - 2.69m x 4.51m (8'10" x 14'10") - Cocina / Comedor / Sala de estar / Bar de planta abierta - 6.36m x 11.94m (20'10" x 39'2") - Utilidad - 2.14m x 4.58m (7'0" x 15'0") - Wc - 1.55m x 1.25m (5'1" x 4'1") - Aterrizaje / Área de estudio - 5.27m x 1.10m (17'3" x 3'7") - Dormitorio 1 - 2.81m x 4.42m (9'3" x 14'6") - Vestidor - 1.88m x 1.52m (6'2" x 5'0") - Cuarto de baño con ducha - 2.10m x 1.20m (6'11" x 3'11") - Dormitorio 2 - 2.71m x 4.46m (8'11" x 14'8") - Dormitorio 3 - 2.57m x 4.72m (8'5" x 15'6") - Dormitorio 4 - 2.47m x 4.47m (8'1" x 14'8") - Baño - 2.57m x 2.56m (8'5" x 8'5") - Entrada delantera - Jardín delantero - Jardín trasero - Unidad lateral con barra, asientos y almacenamiento - Notas de los agentes - Impuesto municipal: Banda 'D'
Tenencia: Dominio absoluto
Impuesto de timbre: 0% hasta £ 250,000, 5% de la cantidad entre £ 250,001 y £ 925,000, 10% de la cantidad entre £ 925,001 y £ 1,500,000, 12% de la cantidad restante por encima de £ 1,500,000. Para algunas compras, se puede pagar un recargo adicional del 3% en propiedades con un precio de venta de £ 40,000 y más. Llámenos para cualquier aclaración sobre el nuevo sistema de impuesto de timbre o para averiguar qué significa esto para su compra. Descargo de responsabilidad F&C - A menos que se indique lo contrario, estos detalles pueden estar en un formato de borrador sujeto a la aprobación de los proveedores de la propiedad. Se llama su atención sobre el hecho de que no hemos podido confirmar si ciertos artículos incluidos con esta propiedad están en pleno funcionamiento. Cualquier posible comprador debe asegurarse de la condición de cualquier artículo en particular y ningún empleado de Fine & Country tiene la autoridad para ofrecer garantías en ningún aspecto. Las dimensiones indicadas se han medido electrónicamente y, como tales, pueden tener un margen de error, ni deben tenerse en cuenta para la compra o colocación de muebles, revestimientos de pisos, etc. Los detalles proporcionados dentro de estos detalles de propiedad están sujetos a posibles errores, pero han sido aprobados por el (los) vendedor (es) y, en cualquier caso, se exceptúan los errores y omisiones. Estos detalles de propiedad no constituyen de ninguna manera ninguna parte de una oferta o contrato, ni deben ser invocados únicamente o como una declaración de hecho. En el caso de cualquier cambio estructural o desarrollo de la propiedad, cualquier posible comprador debe asegurarse de que se han obtenido y cumplido todas las aprobaciones apropiadas de Planificación, Control de Edificios, etc.Features:
- Parking Ten rozbudowany i gruntownie zmodernizowany dom rodzinny z 4 sypialniami oferuje wspaniały styl i doskonałej jakości wnętrza, a także świetną przestrzeń na zewnątrz. Oszałamiająca prezentacja i akcenty projektowe w połączeniu z dogodną lokalizacją w ślepej uliczce zapewniają godny pozazdroszczenia pakiet funkcji, zakwaterowania, położenia i parkingu. OGLĄDANIE GORĄCO POLECANE - Skontaktuj się z nami, aby zobaczyć.Anderton Close, Bury, Greater Manchester to wspaniała posiadłość rodzinna, z unikalną kombinacją aspektów, które niewątpliwie przemawiają, nieruchomość ma wiele przestrzeni recepcyjnych i naprawdę imponujący korytarz wejściowy i badanie / lądowanie na 1. piętrze z dużymi przeszklonymi elementami, które pozwalają na dopływ światła. Otwarta kuchnia / jadalnia / salon i bar są doskonale prezentowane, ze stylowymi akcentami projektowymi, które dodają naprawdę wyjątkowego charakteru tej nieruchomości i sprawiają, że jest to wspaniały współczesny dom rodzinny, idealny dla tych, którzy uwielbiają się bawić. Rozbudowa dodała znaczącą i cenną dodatkową przestrzeń, z pięknym sufitem latarniowym nad centralną jadalnią, ale jednocześnie komfort został dobrze przemyślany i wprowadzony do palety projektowej. Oglądanie tutaj jest zdecydowanie wysoce zalecane i dostępne, tylko po wcześniejszym umówieniu, za pośrednictwem naszego biura w Rawtenstall.Wewnętrznie ta nieruchomość składa się z: przedpokoju, toalety na parterze, salonu, 2. salonu / biura, otwartej kuchni / jadalni / salonu / baru i pomieszczenia gospodarczego. Na pierwszym piętrze znajduje się sypialnia 1 z garderobą i łazienką z prysznicem, sypialnie 2-4 oraz rodzinna łazienka z wanną i prysznicem. Na zewnątrz, oprócz przedniego i tylnego ogrodu, znajduje się również jednostka boczna z barem, miejscami do siedzenia i przechowywania, a z przodu nieruchomości znajduje się również duży parking terenowy.Położony w niewielkiej odległości od udogodnień w centrum miasta Bury, a jednocześnie w pobliżu terenów zielonych, ta nieruchomość cieszy się dogodną, ale całkowicie ukrytą lokalizacją. Transport, trasy dojazdowe i połączenia autostradowe są łatwo dostępne, a miejsca położone nieco dalej, w tym Manchester, Bolton, Burnley i Blackburn, są również łatwo dostępne. Korytarz - 5,52 m x 3,20 m (18 stóp 1 "x 10 stóp 6") - Salon - 5,36 m x 3,51 m (17'7" x 11'6") - 2nd Lounge / Biuro - 2,69m x 4,51m (8'10" x 14'10") - Otwarta kuchnia / jadalnia / salon / bar - 6,36 m x 11,94 m (20'10" x 39'2") - Użytkowe - 2,14 m x 4,58 m (7'0" x 15'0") - Wc - 1,55 m x 1,25 m (5'1" x 4'1") - Lądowisko / obszar do badań - 5,27 m x 1,10 m (17'3" x 3'7") - Sypialnia 1 - 2,81 m x 4,42 m (9'3" x 14'6") - Powierzchnia garderoby - 1,88 m x 1,52 m (6'2" x 5'0") - Łazienka z prysznicem - 2,10 m x 1,20 m (6'11" x 3'11") - Sypialnia 2 - 2,71 m x 4,46 m (8'11" x 14'8") - Sypialnia 3 - 2,57 m x 4,72 m (8'5" x 15'6") - Sypialnia 4 - 2,47 m x 4,47 m (8'1" x 14'8") - Łazienka - 2,57 m x 2,56 m (8'5" x 8'5") - Podjazd przedni - Ogród przed domem - Ogród z tyłu - Jednostka boczna z barem, siedziskiem i schowkiem - Uwagi agentów - Podatek lokalny: pasmo "D"
Kadencja: Freehold
Opłata skarbowa: 0% do 250 000 GBP, 5% kwoty od 250 001 GBP do 925 000 GBP, 10% kwoty od 925 001 GBP do 1 500 000 GBP, 12% pozostałej kwoty powyżej 1 500 000 GBP. W przypadku niektórych zakupów może być należna dodatkowa dopłata w wysokości 3% od nieruchomości o cenie sprzedaży 40 000 GBP i więcej. Zadzwoń do nas, aby uzyskać wyjaśnienia dotyczące nowego systemu opłaty skarbowej lub dowiedzieć się, co to oznacza dla Twojego zakupu. Zrzeczenie się odpowiedzialności - O ile nie zaznaczono inaczej, dane te mogą być w formacie roboczym, który podlega zatwierdzeniu przez sprzedawców obiektu. Zwracamy uwagę na fakt, że nie byliśmy w stanie potwierdzić, czy niektóre przedmioty wchodzące w skład tej nieruchomości są w pełni sprawne. Każdy potencjalny nabywca musi upewnić się co do stanu każdego konkretnego przedmiotu, a żaden pracownik Fine & Country nie jest upoważniony do udzielania jakichkolwiek gwarancji w tym zakresie. Podane wymiary zostały zmierzone elektronicznie i jako takie mogą być obarczone marginesem błędu, nie należy na nich polegać przy zakupie lub umieszczaniu mebli, wykładzin podłogowych itp. Szczegóły podane w tych szczegółach nieruchomości mogą zawierać błędy, ale zostały zatwierdzone przez sprzedawcę (sprzedawców) i w każdym przypadku błędy i pominięcia są wykluczone. Te szczegóły dotyczące nieruchomości w żaden sposób nie stanowią żadnej części oferty lub umowy, ani nie należy na nich polegać wyłącznie lub jako stwierdzenie faktu. W przypadku jakichkolwiek zmian konstrukcyjnych lub rozbudowy nieruchomości, każdy potencjalny nabywca powinien upewnić się, że wszystkie odpowiednie zgody od Działu Planowania, Nadzoru Budowlanego itp. zostały uzyskane i przestrzegane.Features:
- Parking