BILDERNA LADDAS...
Hus & enfamiljshus for sale in Brampton
10 902 234 SEK
Hus & Enfamiljshus (Till salu)
5 r
6 bd
3 ba
Referens:
EDEN-T90542244
/ 90542244
Referens:
EDEN-T90542244
Land:
GB
Stad:
Brampton
Postnummer:
CA8 1QY
Kategori:
Bostäder
Listningstyp:
Till salu
Fastighetstyp:
Hus & Enfamiljshus
Rum:
5
Sovrum:
6
Badrum:
3
Parkeringar:
1
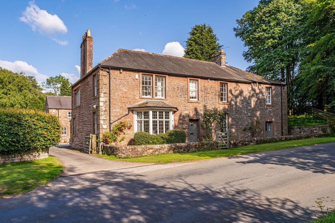
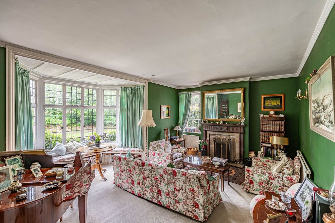
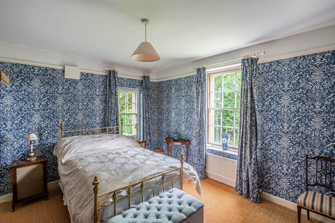
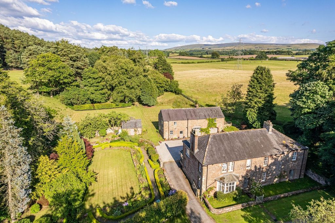
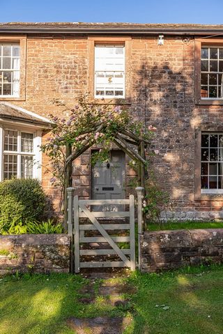
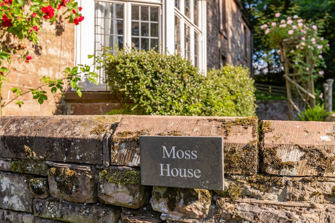
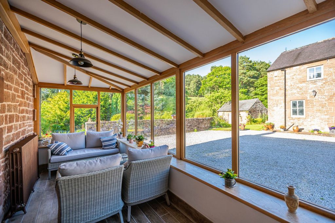
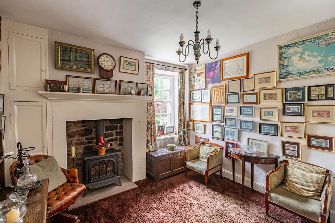
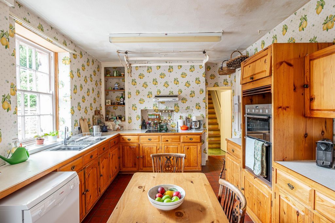
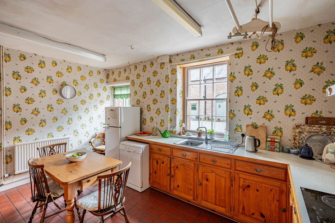
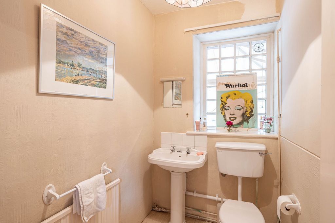
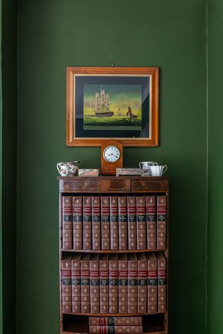
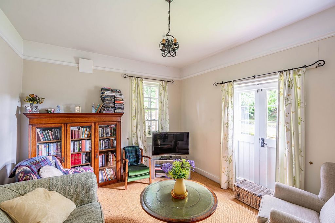
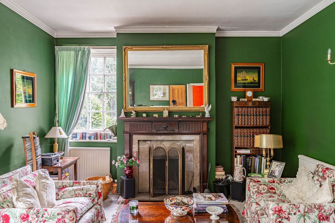
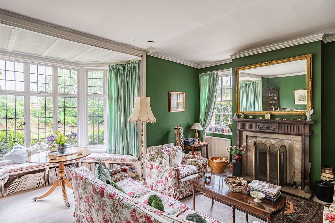
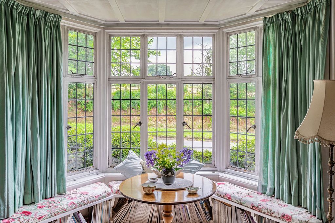
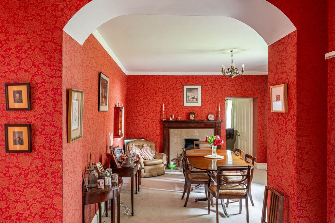
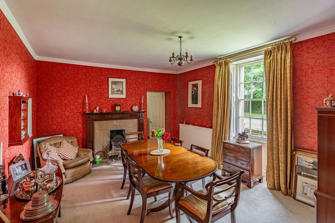
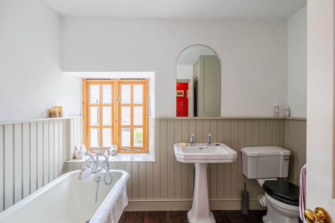
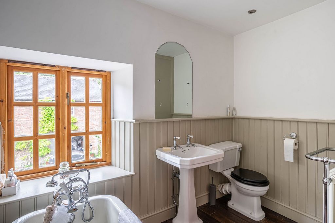
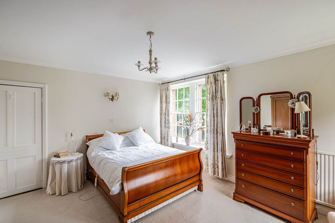
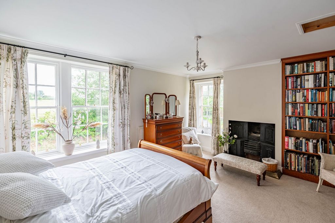
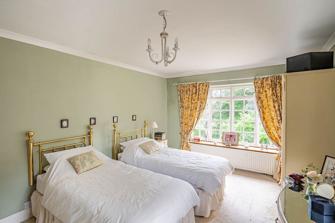
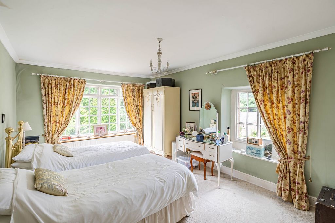
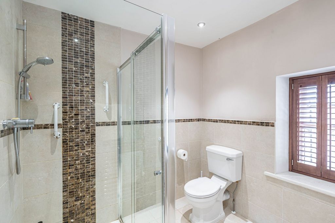
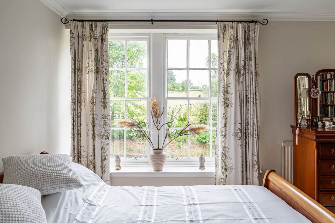
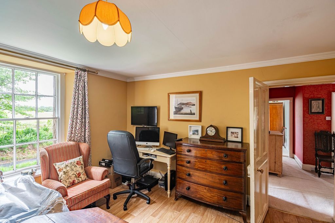
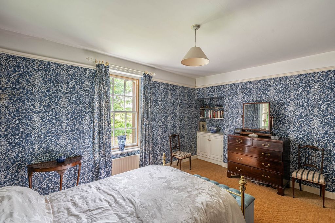
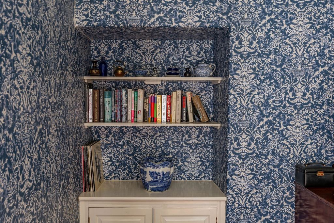
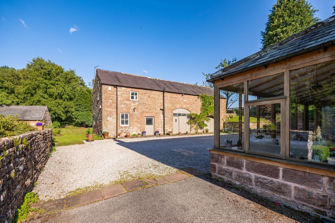
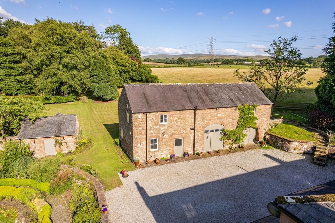
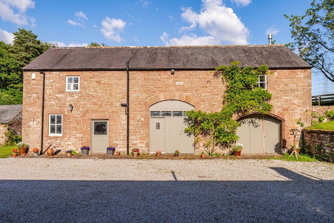
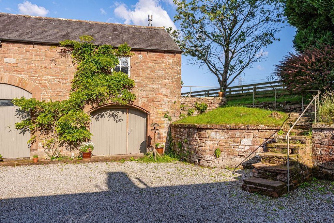
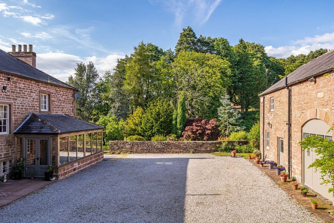
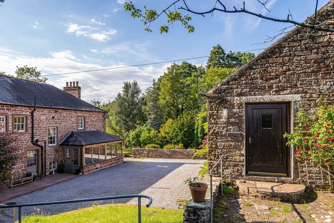
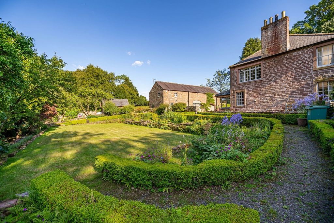
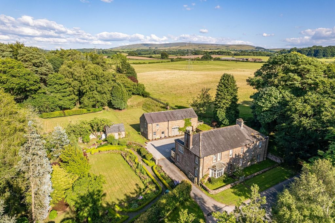
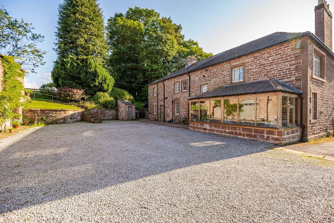
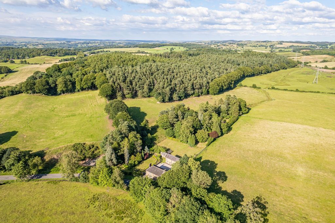
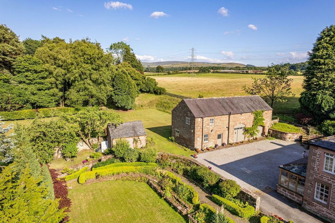
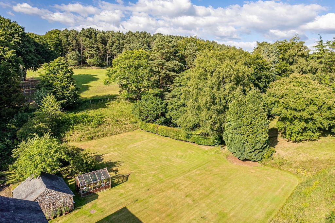
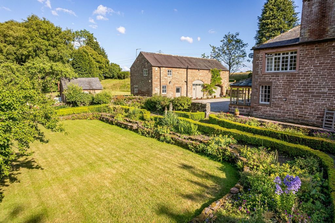
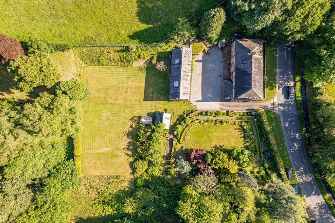
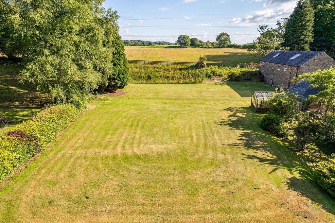
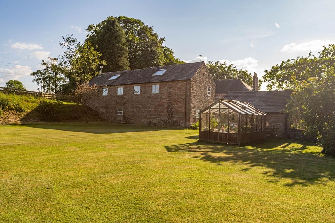
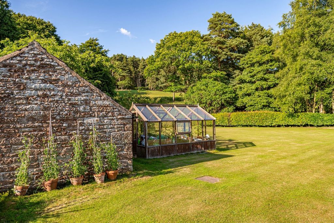
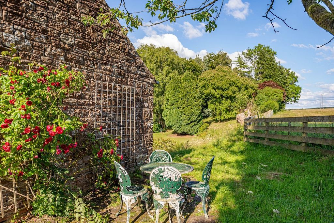
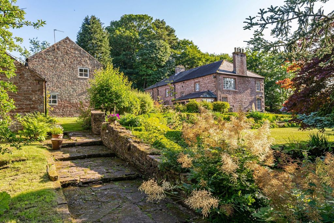
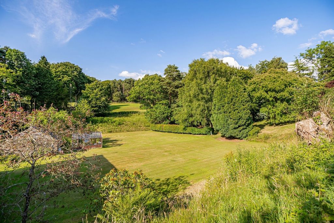
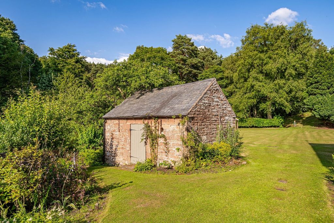
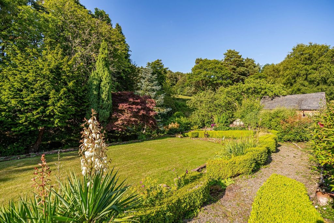
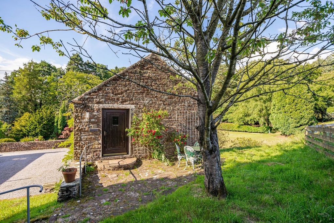
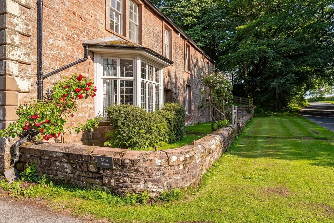
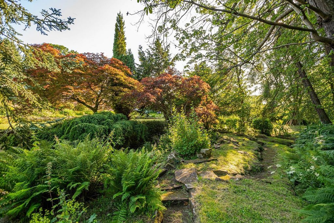
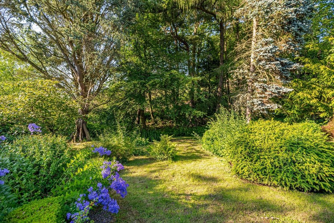
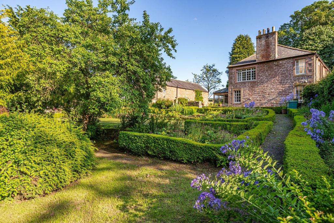
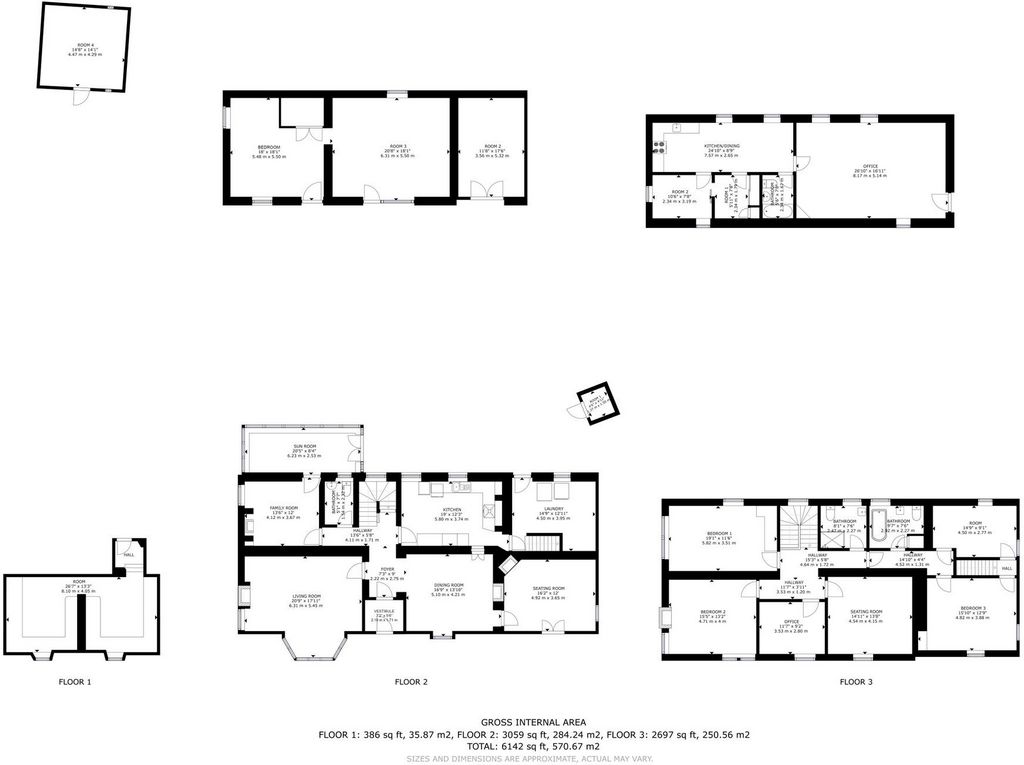
Accommodation Moss House is a detached period residence thought to date back to around the early 1800’s offering traditional and versatile accommodation over two floors. The property retains an array of original features such as doors, fireplaces, ceilings and windows which blend well with the more recent additions to the property of the conservatory and bathrooms. From the courtyard you access the property through a recently added conservatory which offers a relaxing area to sit and enjoy the surroundings. From here you access the main property and a snug/entrance hall with fireplace. From the hall there is access to a WC and larger hallway which leads to a beautiful lounge with large bay window which floods light into the room and benefits from seating round the window edge. The room also benefits from a large “Baxi fireplace” and plenty of space for family gatherings. Next to the lounge is the original front door which opens into the dining area, also benefitting from large windows with original shutters and an original fireplace. Through a door next to the fireplace is a further snug with fireplace and door out to the garden. The kitchen although in need of some modernising is a well-appointed and bright room, benefiting from large windows overlooking the courtyard. Amtico floor and wall units along with an integrated hob and oven create a practical workspace. Adjoining the kitchen is a utility room with plenty of extra storage and housing the boiler. There is also a door out to the courtyard and a back set of stairs up to the second floor.The impressive original wooden staircase rises to the first floor, at the top of the stairs is the first double bedroom with two windows over two aspects and built-in wardrobes. The second double bedroom has a fireplace and loft hatch with views of the fields. A smaller bedroom could be used as an office/dressing room. The fourth double bedroom is larger with glorious views. A second hallway leads to a shower room with walk-in shower, with a bathroom next door with free standing bath, laundry and towel cupboard. A fifth double bedroom with recessed cupboard and shelving also has a small landing to the back stair well from the utility room. The sixth and final room also has access to the back staircase. These two rooms could be used for separate accommodation with their own entrance from the courtyard. Outside Sitting across the courtyard is a detached coach house offering a range of flexible uses, currently undeveloped on the ground floor with ample storage space/garaging. The first floor was converted in 1981 and is a superb space with vaulted beamed ceiling, kitchen area and bathroom. This has previously been used as office space by the current vendors, but has potential to create further accommodation or even holiday accommodation, subject to the necessary planning consents. Externally Moss House sits in grounds of around 2.5 acres including beautiful, landscaped gardens designed to offer various areas of interest with a beck that meanders through a water garden, established flower beds, extensive lawns, woodland areas, vegetable garden, a charming stone outbuilding, ideal for potting shed and garden storage and a number of terraces perfect to sit and enjoy the views or for alfresco dining. Both the barn and the house sit around an impressive private courtyard with ample parking for a large number of vehicles. There is also a hidden well under the courtyard. Location Mileages Brampton 1 miles | Carlisle 11 miles | Newcastle 50 miles Sitting just a short distance from the popular market town of Brampton with an abundance of independent shops, schools, doctors’ surgery, golf club and all the lifestyle amenities that you could need and is also within walking distance from Talkin Tarn. It has excellent transport links to the A69 to Newcastle, into Carlisle City Centre, M6, the Eden Valley and the Lake District National Park. Carlisle is easily accessible in under 30 minutes for a wider range of leisure and shopping amenities as well as access to the West Coast mainline rail services and Austin Friars Private day school. Services Mains electricity and water
Private drainage to septic tank
LPG Gas for gas fire
Oil fired central heating Tenure: Freehold
Council Tax: Band G Viewings
Strictly by appointment only with the sole agents, Fine & Country North Cumbria or email ...
Offers
All offers should be made to the offices of the sole selling agents, Fine & Country North Cumbria by email to ...
Energy Efficiency Current: 41.0
Energy Efficiency Potential: 75.0
Features:
- Garden
- Parking Visa fler Visa färre Moss House es una residencia sustancial de 6 dormitorios de época situada en una generosa parcela de alrededor de 2,5 acres. La propiedad incluye una gran cochera parcialmente convertida, un hermoso patio, gloriosos jardines y madera, todo a poca distancia de la popular ciudad comercial de Brampton.
Alojamiento Moss House es una residencia de época independiente que se cree que data de alrededor de 1800 y ofrece un alojamiento tradicional y versátil en dos plantas. La propiedad conserva una serie de características originales, como puertas, chimeneas, techos y ventanas que combinan bien con las adiciones más recientes a la propiedad del invernadero y los baños. Desde el patio se accede a la propiedad a través de un invernadero recientemente añadido que ofrece una zona de relax para sentarse y disfrutar del entorno. Desde aquí se accede a la propiedad principal y a un cómodo hall de entrada con chimenea. Desde el pasillo hay acceso a un aseo y un pasillo más grande que conduce a un hermoso salón con un gran ventanal que inunda la luz en la habitación y se beneficia de asientos alrededor del borde de la ventana. La sala también se beneficia de una gran "chimenea Baxi" y mucho espacio para reuniones familiares. Junto al salón se encuentra la puerta principal original que se abre al comedor, que también se beneficia de grandes ventanales con persianas originales y una chimenea original. A través de una puerta al lado de la chimenea hay otro cómodo con chimenea y puerta al jardín. La cocina, aunque necesita una modernización, es una habitación bien equipada y luminosa, que se beneficia de grandes ventanales con vistas al patio. Las unidades de piso y pared Amtico junto con una placa y horno integrados crean un espacio de trabajo práctico. Junto a la cocina hay un lavadero con mucho espacio de almacenamiento adicional y que alberga la caldera. También hay una puerta que da al patio y un conjunto trasero de escaleras hasta el segundo piso.La impresionante escalera de madera original sube al primer piso, en la parte superior de las escaleras se encuentra el primer dormitorio doble con dos ventanas sobre dos aspectos y armarios empotrados. El segundo dormitorio doble tiene una chimenea y una escotilla de loft con vistas a los campos. Un dormitorio más pequeño podría usarse como oficina / vestidor. El cuarto dormitorio doble es más grande con vistas gloriosas. Un segundo pasillo conduce a un cuarto de baño con ducha a ras de suelo, con un baño al lado con bañera independiente, lavandería y armario de toallas. Un quinto dormitorio doble con armario empotrado y estanterías también tiene un pequeño rellano a la escalera trasera desde el lavadero. La sexta y última habitación también tiene acceso a la escalera trasera. Estas dos habitaciones podrían usarse para alojamiento separado con su propia entrada desde el patio. Afuera Sentado al otro lado del patio hay una cochera independiente que ofrece una gama de usos flexibles, actualmente sin desarrollar en la planta baja con un amplio espacio de almacenamiento / garaje. El primer piso se convirtió en 1981 y es un espacio magnífico con techo abovedado con vigas, área de cocina y baño. Esto ha sido utilizado anteriormente como espacio de oficinas por los proveedores actuales, pero tiene potencial para crear más alojamiento o incluso alojamiento de vacaciones, sujeto a los consentimientos de planificación necesarios. Externamente, Moss House se encuentra en terrenos de alrededor de 2.5 acres, incluidos hermosos jardines diseñados para ofrecer diversas áreas de interés con un beck que serpentea a través de un jardín acuático, macizos de flores establecidos, extensos céspedes, áreas boscosas, huerto, una encantadora dependencia de piedra, ideal para macetas y almacenamiento en el jardín y una serie de terrazas perfectas para sentarse y disfrutar de las vistas o para cenar al aire libre. Tanto el granero como la casa se encuentran alrededor de un impresionante patio privado con un amplio estacionamiento para una gran cantidad de vehículos. También hay un pozo escondido debajo del patio. Ubicación Kilometraje Brampton 1 millas | Carlisle 11 millas | Newcastle 50 millas Situado a poca distancia de la popular ciudad comercial de Brampton con una gran cantidad de tiendas independientes, escuelas, consultorios médicos, club de golf y todas las comodidades de estilo de vida que pueda necesitar y también está a poca distancia de Talkin Tarn. Tiene excelentes conexiones de transporte con la A69 a Newcastle, al centro de Carlisle, M6, el Valle del Edén y el Parque Nacional del Distrito de los Lagos. Carlisle es fácilmente accesible en menos de 30 minutos para una gama más amplia de servicios de ocio y compras, así como acceso a los servicios ferroviarios principales de la costa oeste y la escuela privada Austin Friars. Servicios Red eléctrica y agua
Drenaje privado a fosa séptica
Gas GLP para fuego de gas
Calefacción central de gasoil Tenencia: Dominio absoluto
Impuesto municipal: Banda G Visionados
Estrictamente con cita previa solo con los agentes exclusivos, Fine & Country North Cumbria o correo electrónico ...
Ofrece
Todas las ofertas deben hacerse a las oficinas de los agentes de venta únicos, Fine & Country North Cumbria por correo electrónico a ...
Corriente de eficiencia energética: 41.0
Potencial de eficiencia energética: 75.0
Features:
- Garden
- Parking Moss House is een aanzienlijke residentie met 6 slaapkamers op een royaal perceel van ongeveer 2,5 hectare. Het pand omvat een groot gedeeltelijk verbouwd koetshuis, een prachtige binnenplaats, glorieuze tuinen en hout allemaal op loopafstand van het populaire marktstadje Brampton.
Accommodatie Moss House is een vrijstaande historische residentie waarvan wordt gedacht dat deze dateert uit rond de vroege jaren 1800 en biedt traditionele en veelzijdige accommodatie over twee verdiepingen. Het pand behoudt een scala aan originele kenmerken, zoals deuren, open haarden, plafonds en ramen die goed passen bij de meer recente toevoegingen aan het pand van de serre en badkamers. Vanaf de binnenplaats heeft u toegang tot het pand via een onlangs toegevoegde serre die een ontspannende ruimte biedt om te zitten en te genieten van de omgeving. Vanaf hier heeft u toegang tot het hoofdgebouw en een knusse / hal met open haard. Vanuit de hal is er toegang tot een toilet en een grotere hal die leidt naar een prachtige lounge met grote erker die licht in de kamer laat vallen en profiteert van zitplaatsen rond de raamrand. De kamer profiteert ook van een grote "Baxi-open haard" en veel ruimte voor familiebijeenkomsten. Naast de lounge is de originele voordeur die uitkomt in de eetkamer, ook profiterend van grote ramen met originele luiken en een originele open haard. Via een deur naast de open haard is een verdere knus met open haard en deur naar de tuin. De keuken, hoewel behoefte aan enige modernisering, is een goed ingerichte en lichte kamer, profiterend van grote ramen met uitzicht op de binnenplaats. Amtico vloer- en wandkasten samen met een geïntegreerde kookplaat en oven creëren een praktische werkruimte. Grenzend aan de keuken is een bijkeuken met veel extra berging en huisvesting van de ketel. Er is ook een deur naar de binnenplaats en een achterste trap naar de tweede verdieping.De indrukwekkende originele houten trap stijgt naar de eerste verdieping, bovenaan de trap is de eerste tweepersoonsslaapkamer met twee ramen over twee aspecten en ingebouwde kasten. De tweede slaapkamer heeft een open haard en een loftluik met uitzicht op de velden. Een kleinere slaapkamer kan worden gebruikt als een kantoor / kleedkamer. De vierde slaapkamer is groter met een prachtig uitzicht. Een tweede gang leidt naar een doucheruimte met inloopdouche, met een badkamer naast de deur met vrijstaand bad, wasruimte en handdoekenkast. Een vijfde tweepersoons slaapkamer met inbouwkast en rekken heeft ook een kleine overloop naar de achterste trap goed van de bijkeuken. De zesde en laatste kamer heeft ook toegang tot de achtertrap. Deze twee kamers kunnen worden gebruikt voor aparte accommodatie met een eigen ingang vanaf de binnenplaats. Buiten Aan de overkant van de binnenplaats is een vrijstaand koetshuis met een scala aan flexibele toepassingen, momenteel onontwikkeld op de begane grond met voldoende opslagruimte / stalling. De eerste verdieping werd omgebouwd in 1981 en is een prachtige ruimte met gewelfd balkenplafond, keuken en badkamer. Dit is eerder gebruikt als kantoorruimte door de huidige verkopers, maar heeft potentieel om verdere accommodatie of zelfs vakantieaccommodatie te creëren, onder voorbehoud van de nodige bouwvergunningen. Extern ligt Moss House op een terrein van ongeveer 2,5 hectare, waaronder prachtige, aangelegde tuinen die zijn ontworpen om verschillende interessante gebieden te bieden met een wenk die meandert door een watertuin, gevestigde bloembedden, uitgestrekte gazons, bosgebieden, moestuin, een charmant stenen bijgebouw, ideaal voor potten en tuinopslag en een aantal terrassen perfect om te zitten en te genieten van het uitzicht of om buiten te dineren. Zowel de schuur als het huis liggen rond een indrukwekkende eigen binnenplaats met voldoende parkeergelegenheid voor een groot aantal voertuigen. Er is ook een verborgen put onder de binnenplaats. Plaats Kilometerstanden Brampton 1 mijl | Carlisle 11 mijl | Newcastle 50 mijl Zittend op slechts een korte afstand van de populaire marktstad Brampton met een overvloed aan onafhankelijke winkels, scholen, dokterspraktijken, golfclub en alle levensstijlvoorzieningen die u nodig zou kunnen hebben en ligt ook op loopafstand van Talkin Tarn. Het heeft uitstekende vervoersverbindingen naar de A69 naar Newcastle, naar het centrum van Carlisle, M6, de Eden Valley en het Lake District National Park. Carlisle is gemakkelijk bereikbaar in minder dan 30 minuten voor een breder scala aan recreatieve en winkelvoorzieningen, evenals toegang tot de hoofdspoorlijnen van de westkust en austin friars private dagschool. Diensten Elektriciteit en water
Eigen afvoer naar septic tank
LPG Gas voor gashaard
Olie gestookte centrale verwarming Tenure: Eigendom
Gemeentebelasting: Band G Bezichtigingen
Strikt op afspraak alleen met de enige agenten, Fine & Country North Cumbria of e-mail ...
Biedt
Alle aanbiedingen moeten worden gedaan aan de kantoren van de enige verkoopagenten, Fine & Country North Cumbria per e-mail aan ...
Energie-efficiëntie stroom: 41.0
Energie-efficiëntiepotentieel: 75.0
Features:
- Garden
- Parking Moss House is a substantial 6 bedroom period residence sitting in a generous plot of around 2.5 acres. The property includes a large partially converted coach house, a beautiful courtyard, glorious gardens and wood all within walking distance of the popular market town of Brampton.
Accommodation Moss House is a detached period residence thought to date back to around the early 1800’s offering traditional and versatile accommodation over two floors. The property retains an array of original features such as doors, fireplaces, ceilings and windows which blend well with the more recent additions to the property of the conservatory and bathrooms. From the courtyard you access the property through a recently added conservatory which offers a relaxing area to sit and enjoy the surroundings. From here you access the main property and a snug/entrance hall with fireplace. From the hall there is access to a WC and larger hallway which leads to a beautiful lounge with large bay window which floods light into the room and benefits from seating round the window edge. The room also benefits from a large “Baxi fireplace” and plenty of space for family gatherings. Next to the lounge is the original front door which opens into the dining area, also benefitting from large windows with original shutters and an original fireplace. Through a door next to the fireplace is a further snug with fireplace and door out to the garden. The kitchen although in need of some modernising is a well-appointed and bright room, benefiting from large windows overlooking the courtyard. Amtico floor and wall units along with an integrated hob and oven create a practical workspace. Adjoining the kitchen is a utility room with plenty of extra storage and housing the boiler. There is also a door out to the courtyard and a back set of stairs up to the second floor.The impressive original wooden staircase rises to the first floor, at the top of the stairs is the first double bedroom with two windows over two aspects and built-in wardrobes. The second double bedroom has a fireplace and loft hatch with views of the fields. A smaller bedroom could be used as an office/dressing room. The fourth double bedroom is larger with glorious views. A second hallway leads to a shower room with walk-in shower, with a bathroom next door with free standing bath, laundry and towel cupboard. A fifth double bedroom with recessed cupboard and shelving also has a small landing to the back stair well from the utility room. The sixth and final room also has access to the back staircase. These two rooms could be used for separate accommodation with their own entrance from the courtyard. Outside Sitting across the courtyard is a detached coach house offering a range of flexible uses, currently undeveloped on the ground floor with ample storage space/garaging. The first floor was converted in 1981 and is a superb space with vaulted beamed ceiling, kitchen area and bathroom. This has previously been used as office space by the current vendors, but has potential to create further accommodation or even holiday accommodation, subject to the necessary planning consents. Externally Moss House sits in grounds of around 2.5 acres including beautiful, landscaped gardens designed to offer various areas of interest with a beck that meanders through a water garden, established flower beds, extensive lawns, woodland areas, vegetable garden, a charming stone outbuilding, ideal for potting shed and garden storage and a number of terraces perfect to sit and enjoy the views or for alfresco dining. Both the barn and the house sit around an impressive private courtyard with ample parking for a large number of vehicles. There is also a hidden well under the courtyard. Location Mileages Brampton 1 miles | Carlisle 11 miles | Newcastle 50 miles Sitting just a short distance from the popular market town of Brampton with an abundance of independent shops, schools, doctors’ surgery, golf club and all the lifestyle amenities that you could need and is also within walking distance from Talkin Tarn. It has excellent transport links to the A69 to Newcastle, into Carlisle City Centre, M6, the Eden Valley and the Lake District National Park. Carlisle is easily accessible in under 30 minutes for a wider range of leisure and shopping amenities as well as access to the West Coast mainline rail services and Austin Friars Private day school. Services Mains electricity and water
Private drainage to septic tank
LPG Gas for gas fire
Oil fired central heating Tenure: Freehold
Council Tax: Band G Viewings
Strictly by appointment only with the sole agents, Fine & Country North Cumbria or email ...
Offers
All offers should be made to the offices of the sole selling agents, Fine & Country North Cumbria by email to ...
Energy Efficiency Current: 41.0
Energy Efficiency Potential: 75.0
Features:
- Garden
- Parking