BILDERNA LADDAS...
Hus & Enfamiljshus (Till salu)
Referens:
EDEN-T90422375
/ 90422375
Referens:
EDEN-T90422375
Land:
FR
Stad:
Valbonnais
Postnummer:
38740
Kategori:
Bostäder
Listningstyp:
Till salu
Fastighetstyp:
Hus & Enfamiljshus
Fastighets storlek:
167 m²
Tomt storlek:
832 m²
Rum:
10
Sovrum:
4
Badrum:
2
Garage:
1
Internet tillgång:
Ja

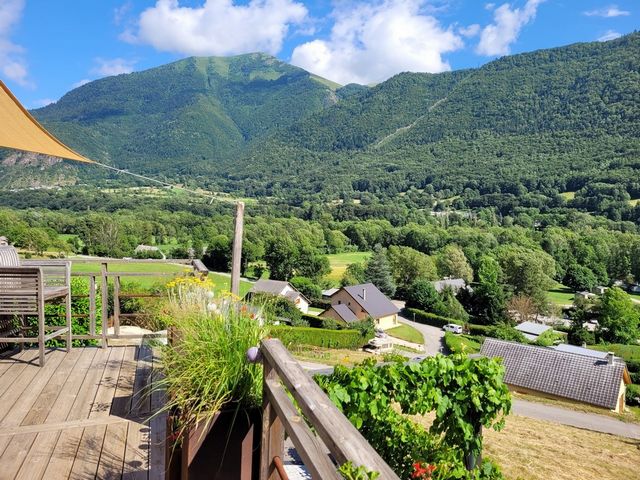
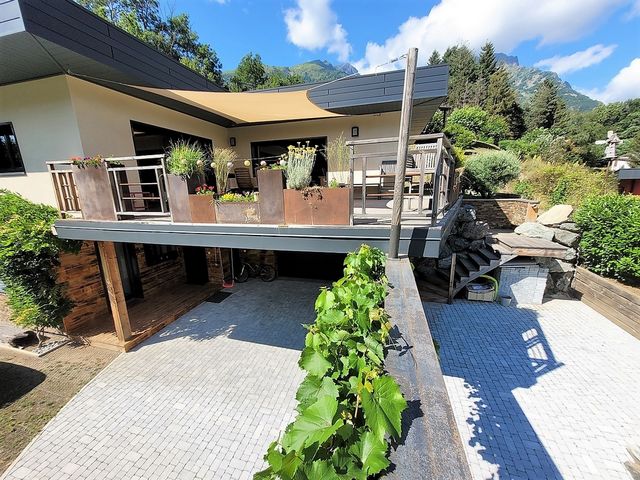
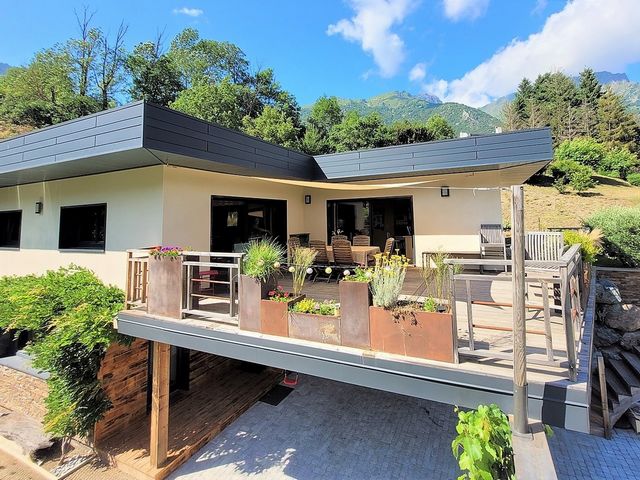
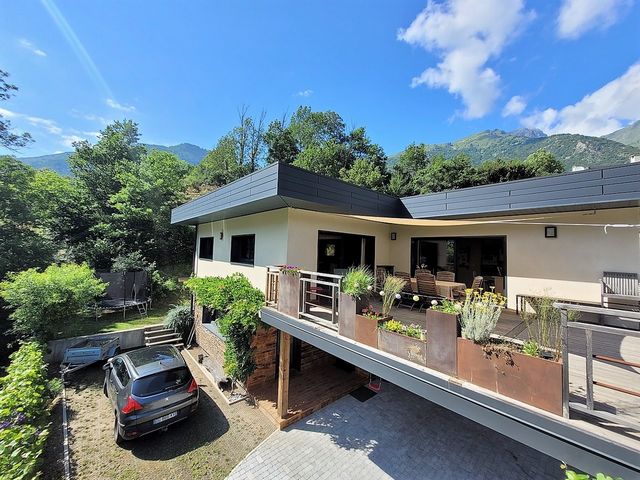
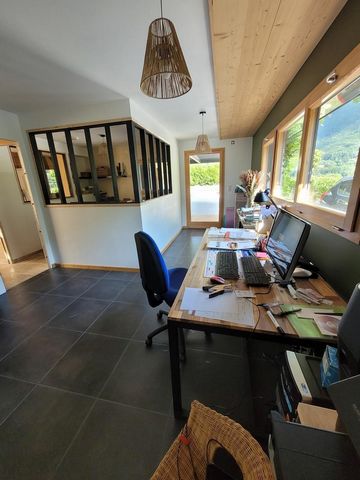


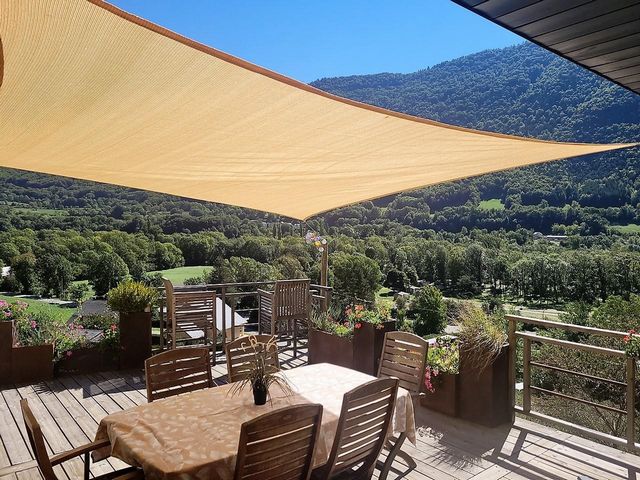

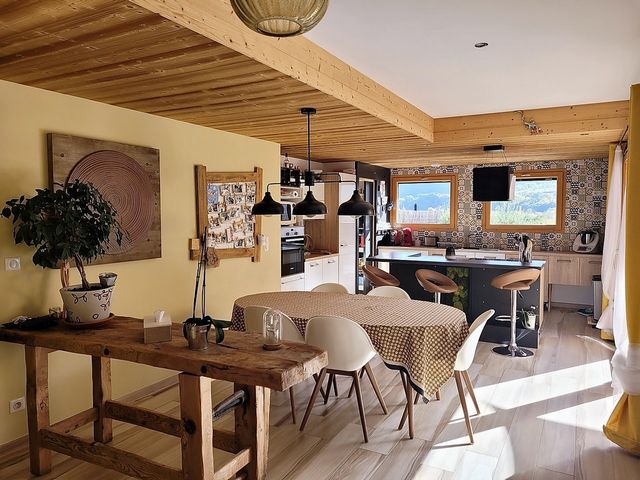
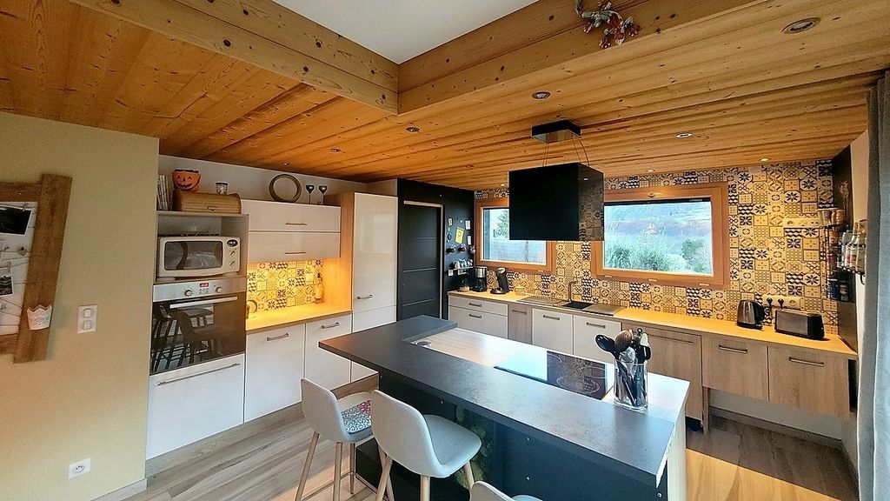
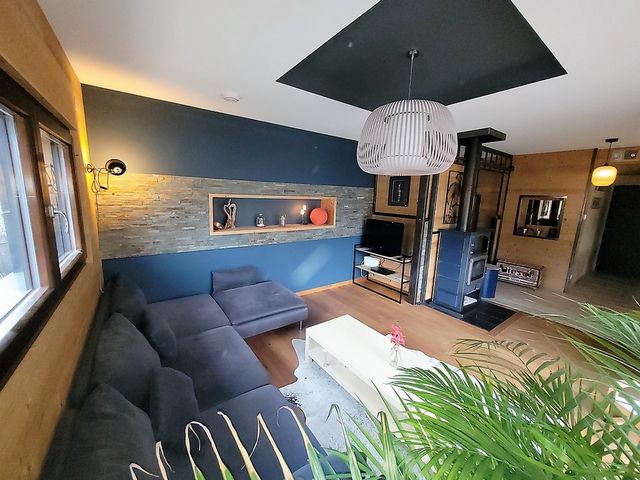
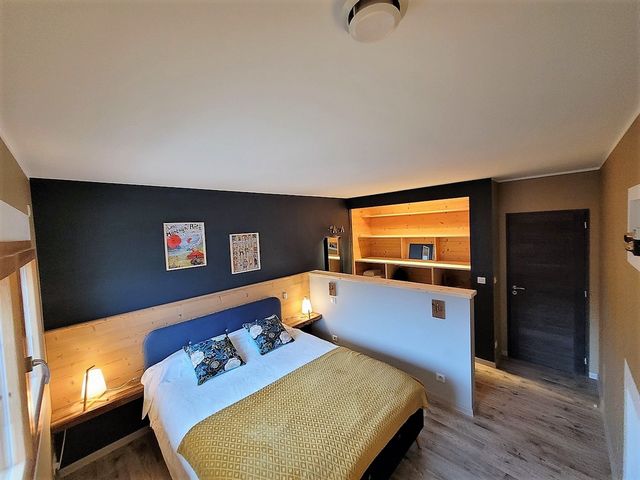
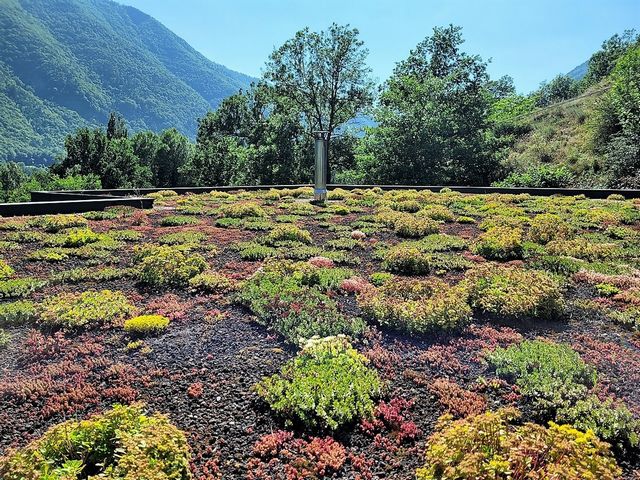
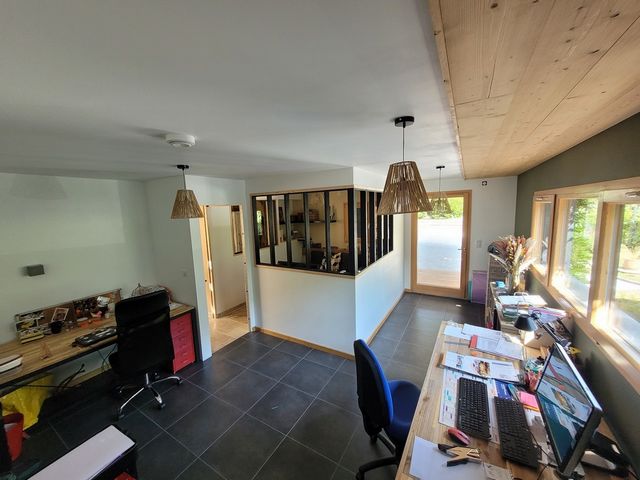
Features:
- Internet
- Garage Visa fler Visa färre En vacances chez vous tous les jours de l'année, bienvenue dans votre nouvelle vie ! Dans un havre de paix et à proximité de toutes les commodités et loisirs pour les petits et les grands, nous découvrons cette superbe villa à l’architecture néo-contemporaine de 167 m² (250 m² de surface utile) offrant de superbes prestations et des finitions remarquables. Bienvenue, un grand parking en petits pavés accueille les visiteurs. Il fait beau et nous prenons le temps en compagnie des propriétaires de visiter ce beau jardin d’Eden de 832 m². Entièrement arboré et paysagé avec de nombreuses essences et variétés, il propose une vue superbe sur la nature et la montagne environnante. L’exposition maximale vous garantira du soleil du matin au soir. Ici et là : Un verger pour les gourmands Une première terrasse « détente » au levant pour prendre le café Un bassin pour chouchouter les fleurs du jardin Un petit chemin pédestre menant au village et au lac pour des plaisirs nautiques Il y a même un nichoir pour les petits « cui-cui » Décidément rien ne manque… Cette villa récente édifiée en 2015 offre 2 niveaux de bonheur pour accueillir votre famille. La vie s’organise harmonieusement au rez-de-jardin : Un hall d’accueil et de réception Un petit salon TV-Bibliothèque Un superbe Open-space servant aujourd’hui de bureau pour vos loisirs et le télétravail Une chambre pour les amis Une salle d’eau entièrement aménagée Un accès direct au garage de 35 m² pour les bricoleurs et mécaniciens Welcome au niveau supérieur ou vous profiterez d’une superbe pièce de vie inondée de lumière comprenant un salon et une salle à manger En hiver ou intersaison, vous profiterez du poêle à bois pour de belles veillées en famille La cuisine Américaine est parfaitement équipée avec meubles, électroménager et un ilot central, pas d’excuses pour ne pas régaler vos invités…plus une arrière cuisine avec espace buanderie Dès les premiers rayons du soleil, vous disposerez d’une superbe terrasse en bois de 50 m² exposée plein sud pour vos déjeuners et diners entre amis. L’espace nuit dévoile 3 chambres confortables (15 m²-12m²-11m²), une grande salle de bain avec baignoire et douche à l’italienne et les toilettes séparées Côté technique : Très belle exposition du levant au couchant. Les ouvertures sont en double vitrage de type montagne (Aluminium extérieur et bois intérieur). La structure est en ossature bois (très bonne isolation thermique et phonique) et en béton banché (0,27) en rez-de-jardin. Le chauffage est assuré par une chaudière électrique (très économique) avec un basse température au sol sur les 2 niveaux. Panneaux solaires en appoint pour le chauffage et l’eau chaude sanitaire, toit terrasse végétalisé. Garage de 35 m² avec porte sectionnelle et hauteur sous plafond de 3 mètres. Dégivrage de l’accès goudronné par une résille électrique. Système de ventilation performant ( VMC double flux )
Features:
- Internet
- Garage On holiday at home every day of the year, welcome to your new life! In a haven of peace and close to all amenities and leisure for young and old, we discover this superb villa with neo-contemporary architecture of 167 m² (250 m² of useful surface) offering superb services and remarkable finishes. Welcome, a large parking lot in small cobblestones welcomes visitors. The weather is nice and we take the time with the owners to visit this beautiful Garden of Eden of 832 m². Entirely wooded and landscaped with many species and varieties, it offers a superb view of nature and the surrounding mountain. Maximum exposure will guarantee you from the sun from morning to evening. Here and there: An orchard for gourmets A first "relaxing" terrace in the sunrise to have coffee A pond to pamper the flowers of the garden A small footpath leading to the village and the lake for nautical pleasures There is even a nest box for small "cui-cui" Definitely nothing is missing... This recent villa built in 2015 offers 2 levels of happiness to accommodate your family. Life is organized harmoniously on the garden level: A lobby and reception area A small TV-Library lounge A superb Open-space now serving as an office for your leisure and teleworking A room for friends A fully fitted bathroom Direct access to the 35 m² garage for do-it-yourselfers and mechanics Welcome to the upper level where you will enjoy a superb living room flooded with light including a living room and a dining room In winter or off-season, you will enjoy the wood stove for beautiful family evenings The American kitchen is perfectly equipped with furniture, appliances and a central island, no excuses not to delight your guests ... plus a scullery with laundry area From the first rays of the sun, you will have a superb wooden terrace of 50 m² facing south for your lunches and dinners with friends. The sleeping area reveals 3 comfortable bedrooms (15 m²-12m²-11m²), a large bathroom with bath and walk-in shower and separate toilet Technical side: Very nice exposure from sunrise to sunset. The openings are double glazed mountain type (aluminum exterior and wood interior). The structure is wood frame (very good thermal and sound insulation) and concrete (0.27) on the ground floor. Heating is provided by an electric boiler (very economical) with a low floor temperature on the 2 levels. Solar panels in addition for heating and domestic hot water, green roof terrace. Garage of 35 m² with sectional door and ceiling height of 3 meters. Defrosting of the access paved by an electric mesh. Efficient ventilation system (double flow CMV)
Features:
- Internet
- Garage Elke dag van het jaar thuis op vakantie, welkom in je nieuwe leven! In een oase van rust en dicht bij alle voorzieningen en vrijetijdsactiviteiten voor jong en oud, ontdekken we deze prachtige villa met neomoderne architectuur van 167 m² (250 m² bruikbare oppervlakte) met uitstekende diensten en opmerkelijke afwerkingen. Welkom, een grote parkeerplaats met kleine kasseien verwelkomt bezoekers. Het is mooi weer en we nemen de tijd met de eigenaren om deze prachtige tuin van Eden van 832 m² te bezoeken. Volledig bebost en aangelegd met vele soorten en variëteiten, biedt het een prachtig uitzicht op de natuur en de omliggende bergen. De maximale blootstelling garandeert u zon van 's morgens vroeg tot 's avonds laat. Hier en daar: Een boomgaard voor fijnproevers Een eerste "ontspannend" terras in het oosten om een kopje koffie te drinken Een vijver om de bloemen in de tuin te verwennen Een klein voetpad dat leidt naar het dorp en het meer voor nautische genoegens Er is zelfs een vogelhuisje voor de kleine "cui-cui" Er ontbreekt beslist niets... Deze recente villa, gebouwd in 2015, biedt 2 niveaus van geluk om uw gezin te huisvesten. Het leven is harmonieus georganiseerd op tuinniveau: Receptie en ontvangsthal Een kleine tv-bibliotheek lounge Een prachtige open ruimte die nu wordt gebruikt als kantoor voor uw vrije tijd en telewerken Een kamer voor vrienden Een volledig uitgerust damestoilet Directe toegang tot de garage van 35 m² voor doe-het-zelvers en monteurs Welkom op de bovenste verdieping waar u kunt genieten van een prachtige woonkamer met veel licht, waaronder een woonkamer en een eetkamer In de winter of tussen de seizoenen kunt u gebruik maken van de houtkachel voor mooie familieavonden De open keuken is perfect uitgerust met meubels, apparatuur en een centraal eiland, geen excuses om uw gasten niet te verrassen... plus een bijkeuken met wasruimte Zodra de eerste zonnestralen verschijnen, beschikt u over een prachtig houten terras van 50 m² op het zuiden voor uw lunches en diners met vrienden. Het slaapgedeelte onthult 3 comfortabele slaapkamers (15 m²-12m²-11m²), een grote badkamer met ligbad en inloopdouche en apart toilet Aan de technische kant: Zeer mooie belichting van zonsopgang tot zonsondergang. De openingen zijn gemaakt van dubbele beglazing van het bergtype (aluminium buitenkant en houten binnenkant). De structuur is gemaakt van houten frame (zeer goede thermische en geluidsisolatie) en beton (0,27) op tuinniveau. Verwarming wordt verzorgd door een elektrische boiler (zeer zuinig) met een lage vloerverwarming op de 2 niveaus. Zonnepanelen voor verwarming en sanitair warm water, groen dakterras. Garage van 35 m² met sectionaaldeur en plafondhoogte van 3 meter. Ontdooien van de toegang tot het asfalt door middel van een elektrisch gaas. Krachtig ventilatiesysteem (CMV met dubbele stroom)
Features:
- Internet
- Garage