BILDERNA LADDAS...
Hus & Enfamiljshus (Till salu)
Referens:
EDEN-T90115308
/ 90115308
Referens:
EDEN-T90115308
Land:
PT
Stad:
Porto
Postnummer:
4000-038
Kategori:
Bostäder
Listningstyp:
Till salu
Fastighetstyp:
Hus & Enfamiljshus
Fastighets storlek:
50 m²
Tomt storlek:
121 m²
Rum:
2
Sovrum:
2
AVERAGE HOME VALUES IN BONFIM
REAL ESTATE PRICE PER M² IN NEARBY CITIES
| City |
Avg price per m² house |
Avg price per m² apartment |
|---|---|---|
| Porto | 42 579 SEK | 48 057 SEK |
| Canidelo | - | 51 758 SEK |
| Vila Nova de Gaia | 29 973 SEK | 39 789 SEK |
| Gondomar | 21 864 SEK | 25 360 SEK |
| Matosinhos | - | 44 901 SEK |
| Maia | 25 926 SEK | 29 590 SEK |
| Valongo | 20 344 SEK | 21 567 SEK |
| Maia | 23 902 SEK | 29 297 SEK |
| Espinho | - | 39 453 SEK |
| Paredes | 21 383 SEK | 38 123 SEK |
| Santa Maria da Feira | 19 872 SEK | 23 328 SEK |
| Feira | 20 302 SEK | 21 191 SEK |
| Ovar | 20 864 SEK | 24 546 SEK |
| Vila Nova de Famalicão | 16 923 SEK | 21 237 SEK |
| Ovar | 20 584 SEK | 23 242 SEK |
| Oliveira de Azeméis | 17 381 SEK | - |
| Marco de Canaveses | 24 203 SEK | - |
| Esposende | 26 329 SEK | 29 332 SEK |
| Esposende | - | 25 667 SEK |

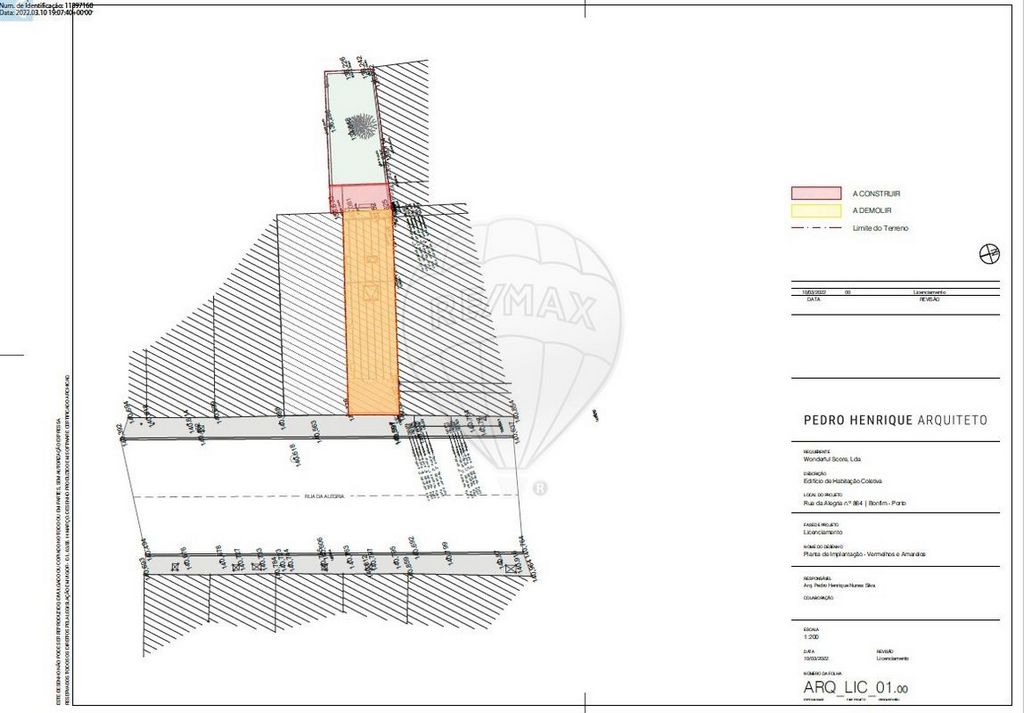

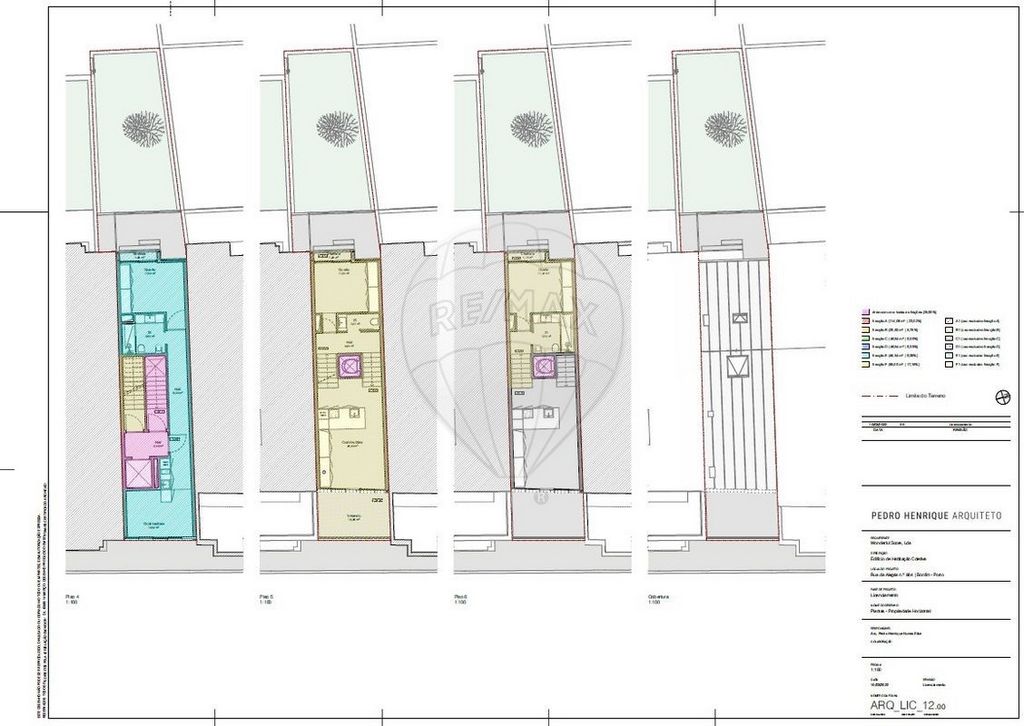
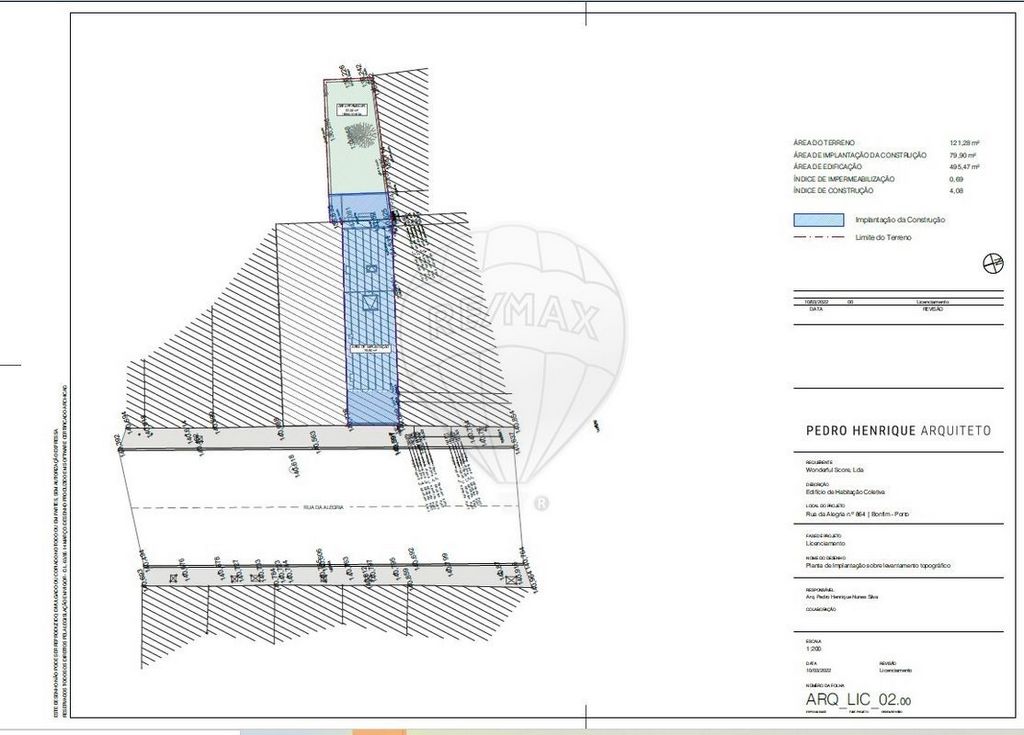
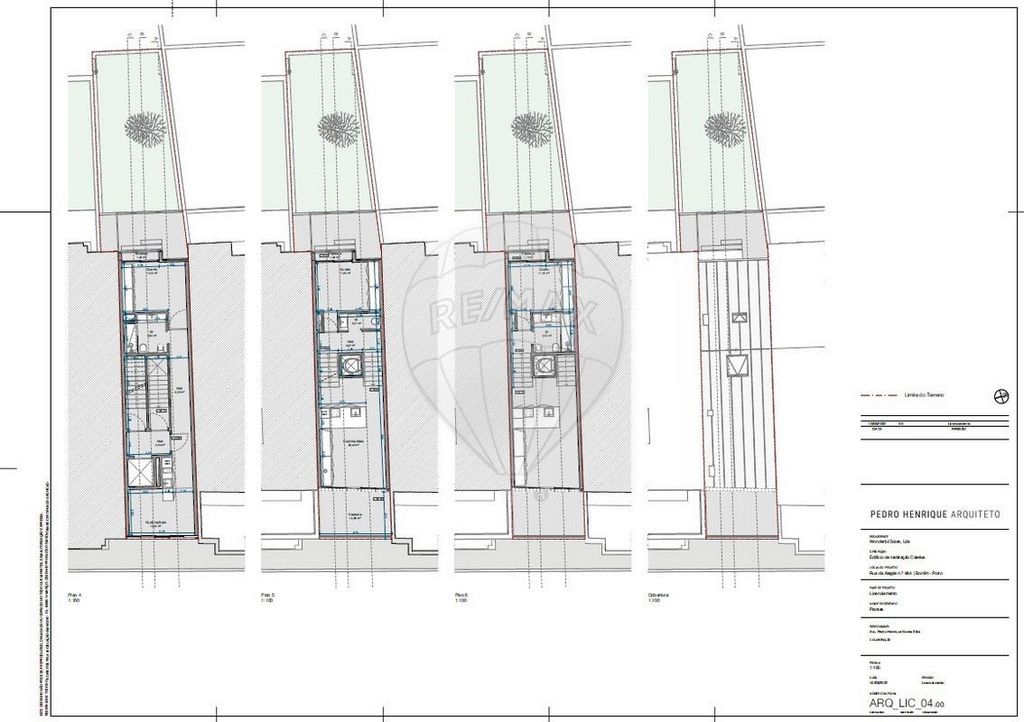
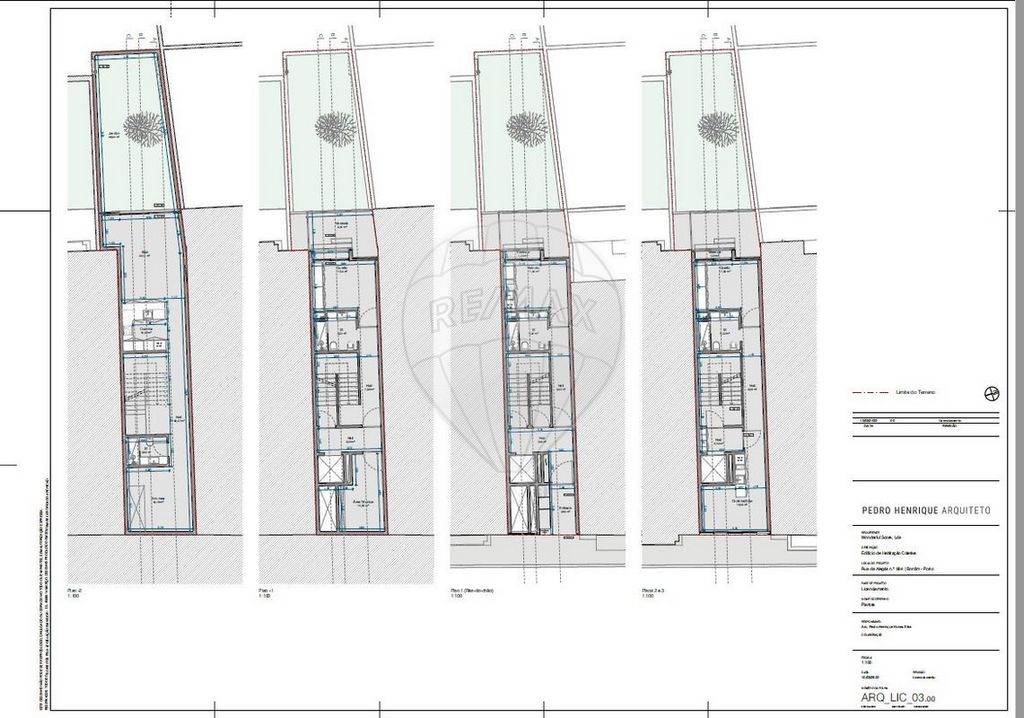

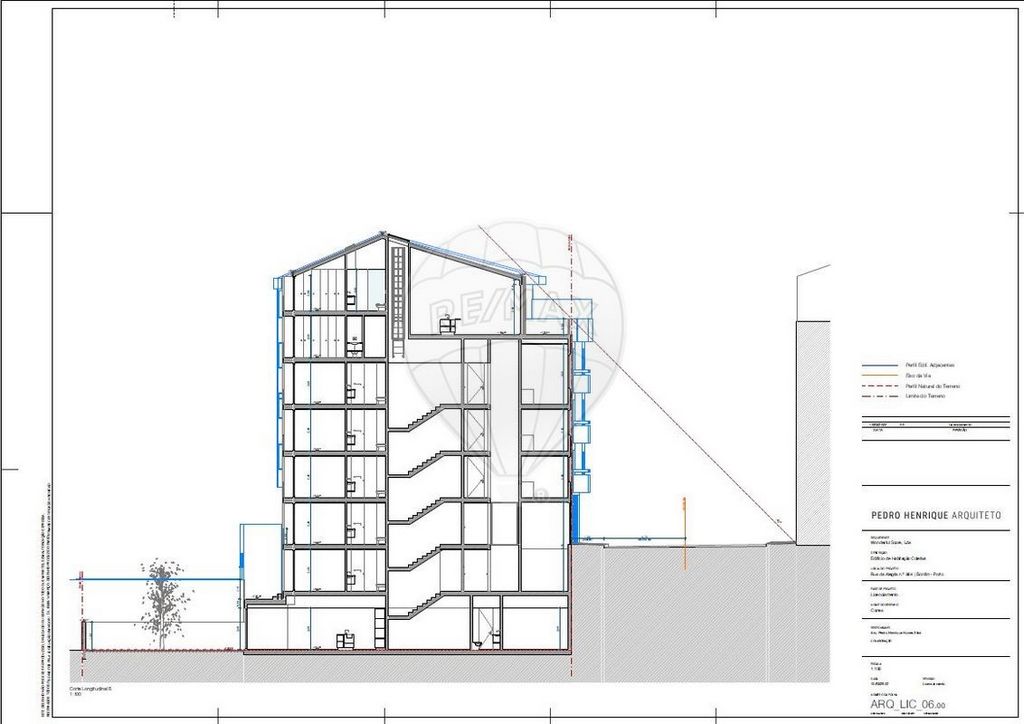
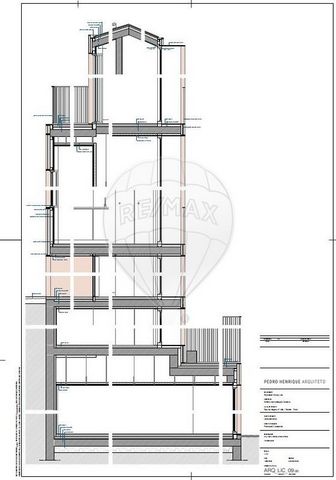

Total construction area: 514.27 m2;
Building area: 495.47 m2;
Building index: 4.09;
Construction volume: 1440.00 m3;
Implantation area: 79.90 m2;
Waterproofing Area: 84.28 m2;
Waterproofing index: 0.69;
No. of floors:
- Below threshold level: 2;
- Above ground level: 6;
Height: 15.55m;
Total number of dwellings: 6;
Number of fractions: 6;
Number of parking spaces: 0. We are available to help you make dreams come true, whether you buy or sell your property. Maison à restaurer en vente pour 430 000 €. La propriété est un immeuble en pleine propriété, sans étages ni divisions susceptibles d'une utilisation indépendante. Il s'agit d'une maison de trois étages, avec 5 pièces au sous-sol, 3 en mezzanine, 4 au rez-de-chaussée et une cour. De plus, la maison offre la possibilité de construire un immeuble avec 6 appartements, pour lesquels un projet approuvé existe déjà. Le projet présente les caractéristiques suivantes : Étages -1 et -2 : Appartement duplex F2 de 100m² avec jardin.
Étage 1 (rez-de-chaussée) : Studio T0 of 25m².
Stage 2 : Appartement F2 of 40m².
Stage 3 : Appartement F2 of 40m².
Stage 4 : Appartement F2 of 40m².
Stages 5 and 6 : Appartement duplex T1 of 74,05m² avec balcon.
Informations complémentaires sur le bâtiment en construction : Surface area : 121.28m².
Surface totale de construction : 514.27m².
Surface d'emprise au sol : 495.47m².
Index d'emprise au sol : 4.09.
Construction volume : 1,440.00m³.
Surface d'implantation : 79.90m².
Surface d'étanchéité : 84.28m².
Index d'étanchéité : 0.69.
Nombre d'étages en-dessous du seuil : 2.
Nombre d'étages au-dessus du seuil : 6.
Hauteur maximale (hauteur de construction) : 15.55m.
Total number of logements : 6.
Nombre de fractions : 6.
Nombre de places de stationnement : 0. Nous sommes là pour vous aider à réaliser vos rêves, que vous achetiez ou vendiez votre propriété. House for restoration for sale at €430,000. The property is a complete ownership building with no floors or divisions suitable for independent use. It is a three-story house with 5 rooms in the basement, 3 in the mezzanine, 4 on the ground floor, and a backyard. Additionally, the house has the potential for constructing a building with 6 apartments, for which an approved project already exists. The project features the following characteristics: Floors -1 and -2: 100m² duplex T1 apartment with a garden.
Floor 1 (ground floor): 25m² T0 studio apartment.
Floor 2: 40m² T1 apartment.
Floor 3: 40m² T1 apartment.
Floor 4: 40m² T1 apartment.
Floors 5 and 6: 74.05m² duplex T1 apartment with a balcony.
Additional information about the building under construction: Building area: 121.28m².
Total construction area: 514.27m².
Building footprint area: 495.47m².
Building index: 4.09.
Construction volume: 1,440.00m³.
Implantation area: 79.90m².
Waterproofing area: 84.28m².
Waterproofing index: 0.69.
Number of floors below the threshold level: 2.
Number of floors above the threshold level: 6.
Maximum height (building height): 15.55m.
Total number of housing units: 6.
Number of units: 6.
Number of parking spaces: 0 We're here to help you make your dreams come true, whether you're buying or selling your property. RE/MAX ID: ...
Features:
- Garden Visa fler Visa färre Moradia para restauro venda a 430 000 € Predio em prop. total.sem andares nem div.Susc. de Utiliz. Independente. Casa de 3 pavimentos, tendo 5 divisões na cave, 3 na sobreloja, 4 no rés do chão e quintal A moradia tem possibilidade de construção de prédio com 6 apartamentos já com projeto aprovado. O projeto está previsto com a seguintes caractristicas: Piso -1 e -2 apartamento T1 duplex 100m2 com Jardim Piso 1 rés do chão apartamento T0 estudio 25m2 Piso 2 apartamento T1 40m2 Piso 3 apartamento T1 40m2 Piso 4 apartamento T1 40m2 Piso 5 e 6 apartamento T1 duplex 74,05m2 com varanda Área do prédio: 121.28 m2;
Área total de construção: 514.27 m2;
Área de edificação: 495.47 m2;
Índice de edificação: 4.09;
Volume de construção: 1440.00 m3;
Área de implantação: 79.90 m2;
Área de Impermeabilização: 84.28 m2;
Índice de impermeabilização: 0.69;
N.º de pisos:
- Abaixo da cota de soleira: 2;
- Acima da cota de soleira: 6;
Cércea: 15.55m;
Número total de fogos: 6;
Número de frações: 6;
Número de lugares de estacionamento: 0. Estamos disponíveis para o ajudar a realizar sonhos, seja na compra ou na venda do seu imóvel. Maison à restaurer en vente pour 430 000 €. La propriété est un immeuble en pleine propriété, sans étages ni divisions susceptibles d'une utilisation indépendante. Il s'agit d'une maison de trois étages, avec 5 pièces au sous-sol, 3 en mezzanine, 4 au rez-de-chaussée et une cour. De plus, la maison offre la possibilité de construire un immeuble avec 6 appartements, pour lesquels un projet approuvé existe déjà. Le projet présente les caractéristiques suivantes : Étages -1 et -2 : Appartement duplex F2 de 100m² avec jardin.
Étage 1 (rez-de-chaussée) : Studio T0 de 25m².
Étage 2 : Appartement F2 de 40m².
Étage 3 : Appartement F2 de 40m².
Étage 4 : Appartement F2 de 40m².
Étages 5 et 6 : Appartement duplex T1 de 74,05m² avec balcon.
Informations complémentaires sur le bâtiment en construction : Superficie du bâtiment : 121,28m².
Surface totale de construction : 514,27m².
Surface d'emprise au sol : 495,47m².
Indice d'emprise au sol : 4,09.
Volume de construction : 1 440,00m³.
Surface d'implantation : 79,90m².
Surface d'étanchéité : 84,28m².
Indice d'étanchéité : 0,69.
Nombre d'étages en-dessous du seuil : 2.
Nombre d'étages au-dessus du seuil : 6.
Hauteur maximale (hauteur de construction) : 15,55m.
Nombre total de logements : 6.
Nombre de fractions : 6.
Nombre de places de stationnement : 0. Nous sommes là pour vous aider à réaliser vos rêves, que vous achetiez ou vendiez votre propriété. House for restoration for sale at €430,000. The property is a complete ownership building with no floors or divisions suitable for independent use. It is a three-story house with 5 rooms in the basement, 3 in the mezzanine, 4 on the ground floor, and a backyard. Additionally, the house has the potential for constructing a building with 6 apartments, for which an approved project already exists. The project features the following characteristics: Floors -1 and -2: 100m² duplex T1 apartment with a garden.
Floor 1 (ground floor): 25m² T0 studio apartment.
Floor 2: 40m² T1 apartment.
Floor 3: 40m² T1 apartment.
Floor 4: 40m² T1 apartment.
Floors 5 and 6: 74.05m² duplex T1 apartment with a balcony.
Additional information about the building under construction: Building area: 121.28m².
Total construction area: 514.27m².
Building footprint area: 495.47m².
Building index: 4.09.
Construction volume: 1,440.00m³.
Implantation area: 79.90m².
Waterproofing area: 84.28m².
Waterproofing index: 0.69.
Number of floors below the threshold level: 2.
Number of floors above the threshold level: 6.
Maximum height (building height): 15.55m.
Total number of housing units: 6.
Number of units: 6.
Number of parking spaces: 0 We're here to help you make your dreams come true, whether you're buying or selling your property. ;ID RE/MAX: ...
Features:
- Garden House for restoration sale at 430 000 € Building in prop. total.without floors or div.Susc. of Utiliz. Independent. House with 3 floors, with 5 rooms in the basement, 3 in the basement, 4 on the ground floor and backyard The house has the possibility of building with 6 apartments already with an approved project. The project is planned with the following characteristics: Floor -1 and -2 1 bedroom duplex apartment 100m2 with garden Floor 1 ground floor apartment T0 studio 25m2 Floor 2 apartment T1 40m2 Floor 3 apartment T1 40m2 Floor 4 apartment T1 40m2 Floor 5 and 6 bedroom apartment duplex 74.05m2 with balcony Building area: 121.28 m2;
Total construction area: 514.27 m2;
Building area: 495.47 m2;
Building index: 4.09;
Construction volume: 1440.00 m3;
Implantation area: 79.90 m2;
Waterproofing Area: 84.28 m2;
Waterproofing index: 0.69;
No. of floors:
- Below threshold level: 2;
- Above ground level: 6;
Height: 15.55m;
Total number of dwellings: 6;
Number of fractions: 6;
Number of parking spaces: 0. We are available to help you make dreams come true, whether you buy or sell your property. Maison à restaurer en vente pour 430 000 €. La propriété est un immeuble en pleine propriété, sans étages ni divisions susceptibles d'une utilisation indépendante. Il s'agit d'une maison de trois étages, avec 5 pièces au sous-sol, 3 en mezzanine, 4 au rez-de-chaussée et une cour. De plus, la maison offre la possibilité de construire un immeuble avec 6 appartements, pour lesquels un projet approuvé existe déjà. Le projet présente les caractéristiques suivantes : Étages -1 et -2 : Appartement duplex F2 de 100m² avec jardin.
Étage 1 (rez-de-chaussée) : Studio T0 of 25m².
Stage 2 : Appartement F2 of 40m².
Stage 3 : Appartement F2 of 40m².
Stage 4 : Appartement F2 of 40m².
Stages 5 and 6 : Appartement duplex T1 of 74,05m² avec balcon.
Informations complémentaires sur le bâtiment en construction : Surface area : 121.28m².
Surface totale de construction : 514.27m².
Surface d'emprise au sol : 495.47m².
Index d'emprise au sol : 4.09.
Construction volume : 1,440.00m³.
Surface d'implantation : 79.90m².
Surface d'étanchéité : 84.28m².
Index d'étanchéité : 0.69.
Nombre d'étages en-dessous du seuil : 2.
Nombre d'étages au-dessus du seuil : 6.
Hauteur maximale (hauteur de construction) : 15.55m.
Total number of logements : 6.
Nombre de fractions : 6.
Nombre de places de stationnement : 0. Nous sommes là pour vous aider à réaliser vos rêves, que vous achetiez ou vendiez votre propriété. House for restoration for sale at €430,000. The property is a complete ownership building with no floors or divisions suitable for independent use. It is a three-story house with 5 rooms in the basement, 3 in the mezzanine, 4 on the ground floor, and a backyard. Additionally, the house has the potential for constructing a building with 6 apartments, for which an approved project already exists. The project features the following characteristics: Floors -1 and -2: 100m² duplex T1 apartment with a garden.
Floor 1 (ground floor): 25m² T0 studio apartment.
Floor 2: 40m² T1 apartment.
Floor 3: 40m² T1 apartment.
Floor 4: 40m² T1 apartment.
Floors 5 and 6: 74.05m² duplex T1 apartment with a balcony.
Additional information about the building under construction: Building area: 121.28m².
Total construction area: 514.27m².
Building footprint area: 495.47m².
Building index: 4.09.
Construction volume: 1,440.00m³.
Implantation area: 79.90m².
Waterproofing area: 84.28m².
Waterproofing index: 0.69.
Number of floors below the threshold level: 2.
Number of floors above the threshold level: 6.
Maximum height (building height): 15.55m.
Total number of housing units: 6.
Number of units: 6.
Number of parking spaces: 0 We're here to help you make your dreams come true, whether you're buying or selling your property. RE/MAX ID: ...
Features:
- Garden