67 618 607 SEK
3 r
7 bd
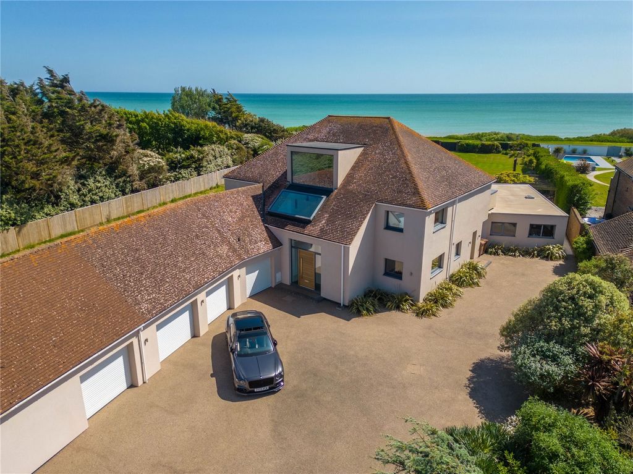
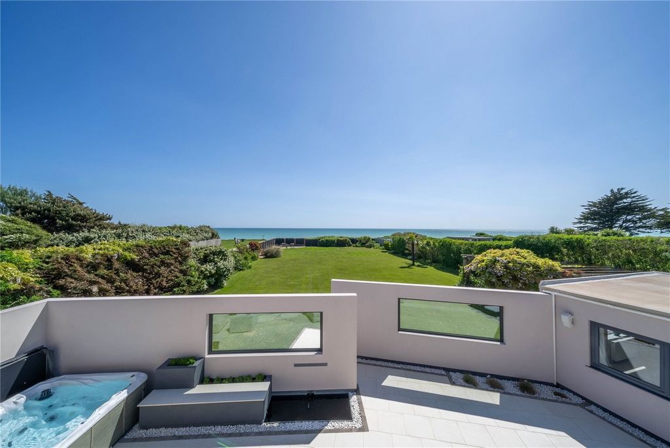

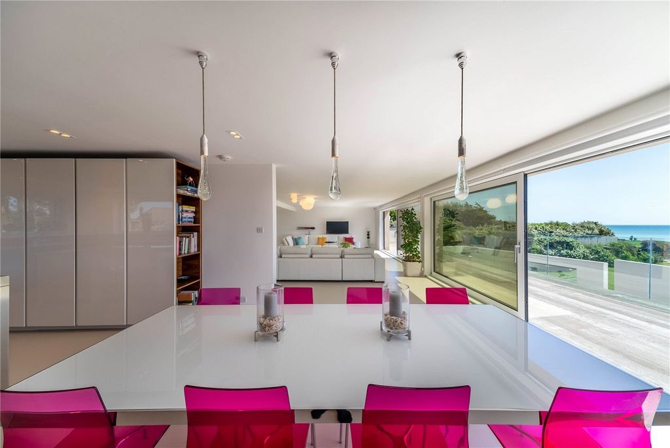
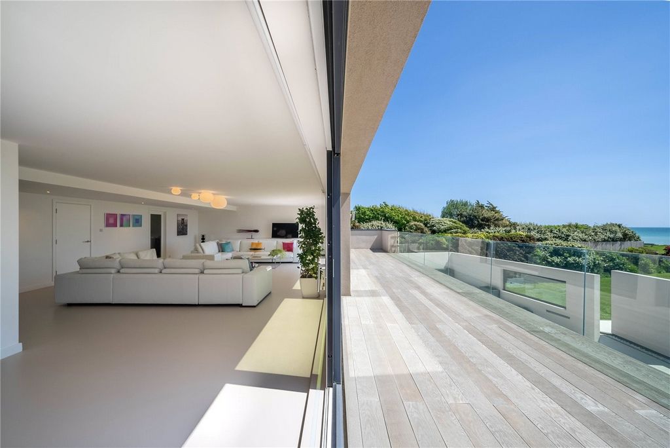

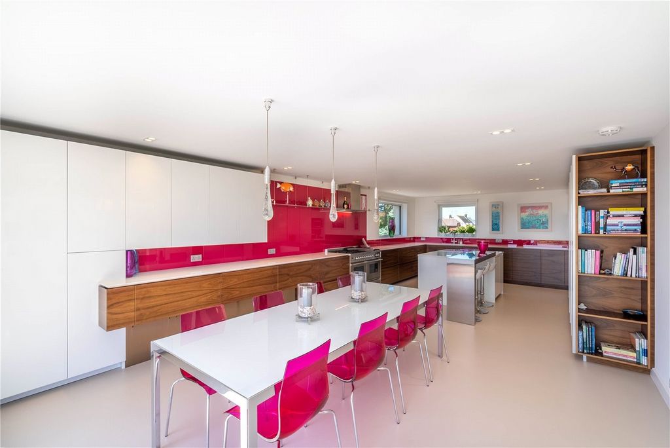
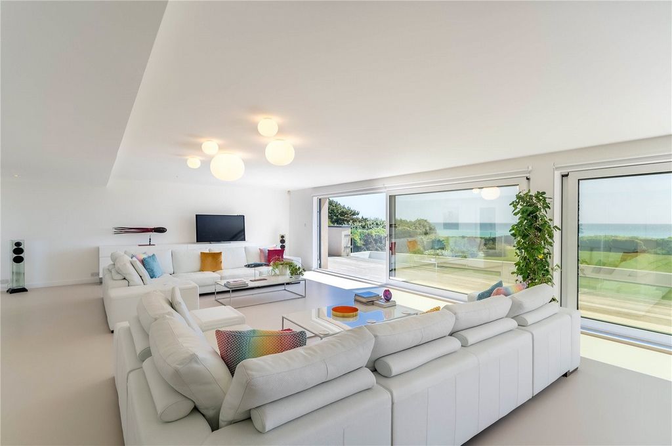
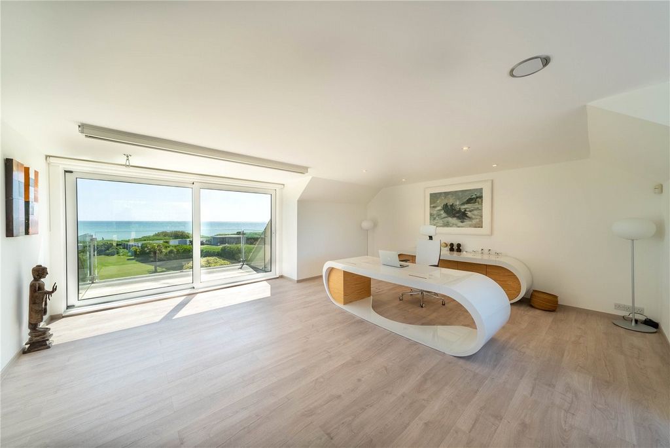
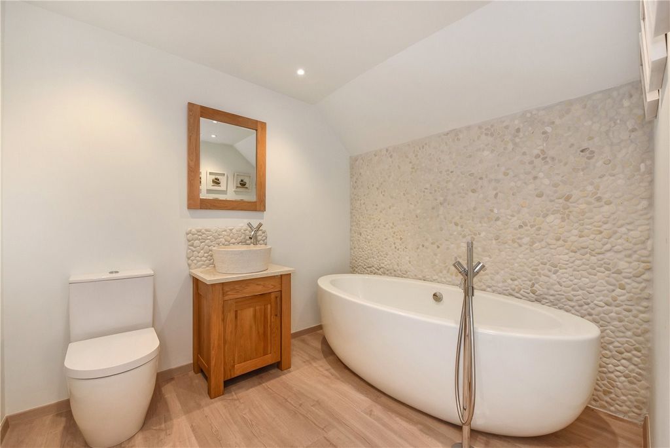

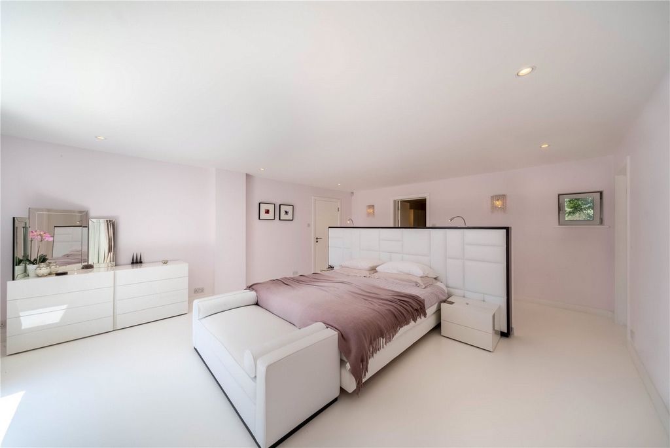
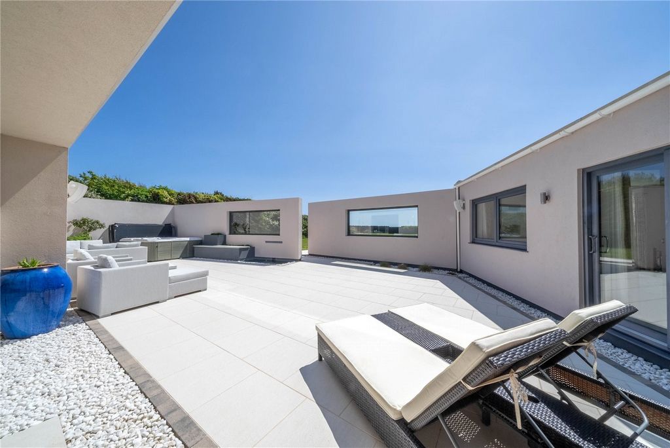
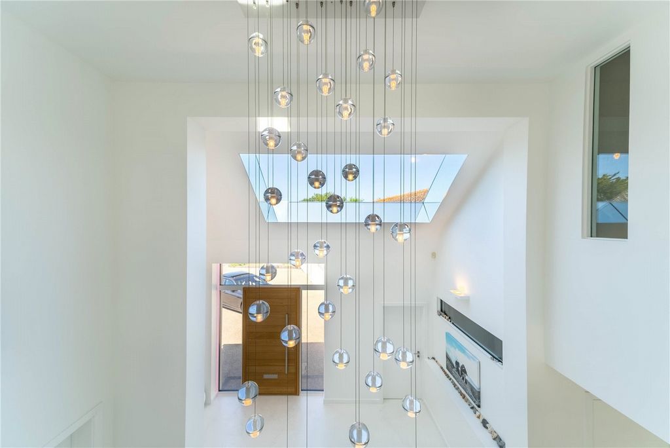
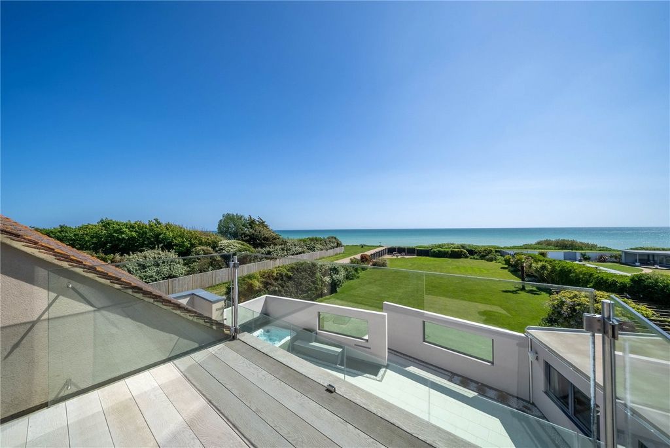
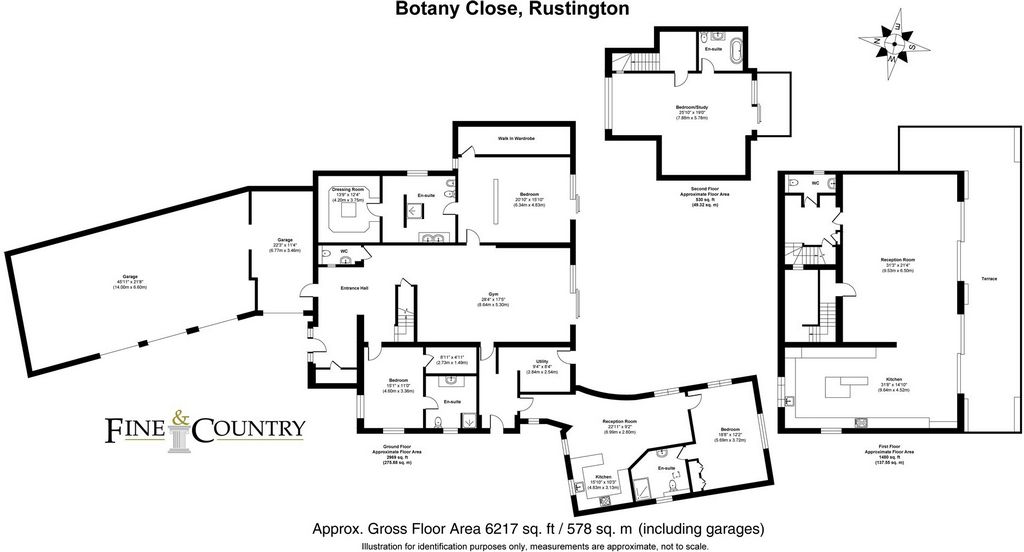
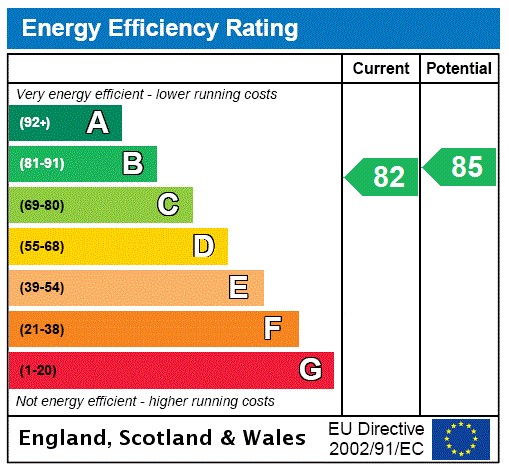
If you are looking for a waterfront family home with jaw-dropping sea views, your search stops right here. From the moment you step into the first-floor sitting room, you are treated to a mesmerizing, wide-open sea view. EPC 82This remarkable home has been lovingly designed by its current owners, who were clearly inspired by the natural beauty that surrounds them. Their idea was to put the main living area on the first floor, where those incredible views steal the show. This is the heart of this home—a spacious, elegant, and super-modern sitting, dining, and kitchen space. It's an extraordinary room that beckons you with sliding doors leading to your terrace, creating a seamless blend of indoor and outdoor living. Imagine walking on sleek resin flooring, enjoying Italian craftsmanship by Pedini, and cooking in a kitchen equipped with top-notch appliances like a Miele fridge and freezer, Sub-Zero fridge compartments, and a Gaggenau dishwasher. It's a space designed for both relaxation and soaking in the ever-changing seascape—it's simply a piece of heaven.
This home is incredibly flexible, allowing you to adapt it to your family's evolving needs. Currently, the top floor serves as an envy-worthy home office with breathtaking views of the beach and sea. It even boasts a sweeping picture window that frames views of the South Downs. You could transform this space into your dream principal suite, complete with an en-suite bathroom and room for a walk-in wardrobe. Plus, there's a second-floor terrace.
As for the bedrooms, they're all on the ground floor. The principal suite overlooks a private courtyard and features sliding doors that seamlessly extend your living space to a cozy seating area and hot tub. This setup is perfect for year-round enjoyment, thanks to a cleverly placed courtyard that protects you from the breeze. Imagine waking up in your luxurious bed, soaking in the sights and sounds of the courtyard garden. The en-suite bathroom is pure luxury with a grand walk-in double shower, the luxury continues with his and hers dressing rooms, one of which used to be a bedroom and could easily become one again if you wish.
You will find another double bedroom with an en-suite and walk-in wardrobe, a handy cloakroom, a utility room, and a generously sized room currently set up as a gym and second office. But don't let that limit your imagination—it could easily become an extra living area with direct access to the courtyard.
There is a fantastic one-bedroom annex, too, with a full kitchen, perfect for accommodating guests, plus it has courtyard access and its own lovely views.
Outside, there's a spacious resin driveway and an attached garage with space for four cars, offering ample storage and direct access to the house. This massive garage even has a generous loft area that could potentially become an additional annex or two to three en-suite bedrooms, depending on planning permissions.
Lastly, there is a 165-foot south-facing garden, providing direct access to the "Green Sward" footpath leading to the beach. Whether you're into paddleboarding, kayaking, jet skiing, or just taking a swim, the choice is yours.
All that's left for you to do is unpack and decide which adventure to embark on first!!Features:
- Terrace Visa fler Visa färre BREATH-TAKING, EXPANSIVE SEA VIEWS….
If you are looking for a waterfront family home with jaw-dropping sea views, your search stops right here. From the moment you step into the first-floor sitting room, you are treated to a mesmerizing, wide-open sea view. EPC 82This remarkable home has been lovingly designed by its current owners, who were clearly inspired by the natural beauty that surrounds them. Their idea was to put the main living area on the first floor, where those incredible views steal the show. This is the heart of this home—a spacious, elegant, and super-modern sitting, dining, and kitchen space. It's an extraordinary room that beckons you with sliding doors leading to your terrace, creating a seamless blend of indoor and outdoor living. Imagine walking on sleek resin flooring, enjoying Italian craftsmanship by Pedini, and cooking in a kitchen equipped with top-notch appliances like a Miele fridge and freezer, Sub-Zero fridge compartments, and a Gaggenau dishwasher. It's a space designed for both relaxation and soaking in the ever-changing seascape—it's simply a piece of heaven.
This home is incredibly flexible, allowing you to adapt it to your family's evolving needs. Currently, the top floor serves as an envy-worthy home office with breathtaking views of the beach and sea. It even boasts a sweeping picture window that frames views of the South Downs. You could transform this space into your dream principal suite, complete with an en-suite bathroom and room for a walk-in wardrobe. Plus, there's a second-floor terrace.
As for the bedrooms, they're all on the ground floor. The principal suite overlooks a private courtyard and features sliding doors that seamlessly extend your living space to a cozy seating area and hot tub. This setup is perfect for year-round enjoyment, thanks to a cleverly placed courtyard that protects you from the breeze. Imagine waking up in your luxurious bed, soaking in the sights and sounds of the courtyard garden. The en-suite bathroom is pure luxury with a grand walk-in double shower, the luxury continues with his and hers dressing rooms, one of which used to be a bedroom and could easily become one again if you wish.
You will find another double bedroom with an en-suite and walk-in wardrobe, a handy cloakroom, a utility room, and a generously sized room currently set up as a gym and second office. But don't let that limit your imagination—it could easily become an extra living area with direct access to the courtyard.
There is a fantastic one-bedroom annex, too, with a full kitchen, perfect for accommodating guests, plus it has courtyard access and its own lovely views.
Outside, there's a spacious resin driveway and an attached garage with space for four cars, offering ample storage and direct access to the house. This massive garage even has a generous loft area that could potentially become an additional annex or two to three en-suite bedrooms, depending on planning permissions.
Lastly, there is a 165-foot south-facing garden, providing direct access to the "Green Sward" footpath leading to the beach. Whether you're into paddleboarding, kayaking, jet skiing, or just taking a swim, the choice is yours.
All that's left for you to do is unpack and decide which adventure to embark on first!!Features:
- Terrace