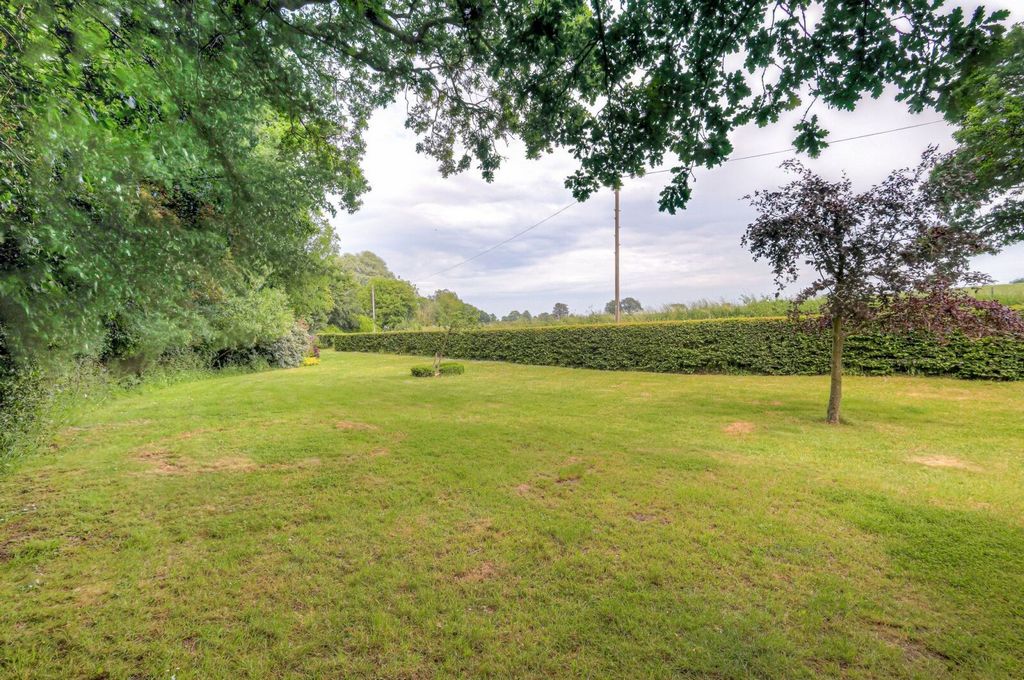BILDERNA LADDAS...
Hus & enfamiljshus for sale in Saffron Walden
12 258 250 SEK
Hus & Enfamiljshus (Till salu)
2 r
4 bd
Referens:
EDEN-T90089648
/ 90089648
Referens:
EDEN-T90089648
Land:
GB
Stad:
Saffron Walden
Postnummer:
CB10 2XT
Kategori:
Bostäder
Listningstyp:
Till salu
Fastighetstyp:
Hus & Enfamiljshus
Rum:
2
Sovrum:
4
Parkeringar:
1
Garage:
1
















LOCAL AUTHORITY COUNCIL TAX
Uttlesford District Council Tax Band G IMPORTANT NOTE TO PURCHASERS:
We endeavour to make our sales particulars accurate and reliable, however, they do not constitute or form part of an offer or any contract and none is to be relied upon as statements of representation or fact. Any services, systems and appliances listed in this specification have not been tested by us and no guarantee as to their operating ability or efficiency is given. All measurements have been taken as a guide to prospective buyers only, and are not precise. Please be advised that some of the particulars may be awaiting vendor approval. If you require clarification or further information on any points, please contact us, especially if you are traveling some distance to view. Fixtures and fittings other than those mentioned are to be agreed with the seller.IFC170001Features:
- Garage
- Garden
- Parking Visa fler Visa färre This stunning property, converted approximately 17 years ago offers fabulous, versatile living accommodation and retains many original features such as exposed timbers to walls and ceilings. The property offers four spacious bedrooms with the Principal benefitting from an en-suite bathroom, a guest bedroom with WC and a family bathroom serving three of the bedrooms. There is a fabulous open-plan sitting/dining room with adjoining kitchen and separate breakfast room, utility, study and WC. To the front of the property there is a large driveway with parking for numerous vehicles and a garage/workshop. The immediate area of garden is situated to the South side of the barn and there is a separate large area of garden accessed over a wooden bridge which is enclosed by Beech hedging. This additional parcel of garden has direct gated access to the approach road EPC TBC. The Property This stunning property, converted approximately 17 years ago offers fabulous, versatile living accommodation and retains many original features such as exposed timbers to walls and ceilings. The property offers four spacious bedrooms with the Principal benefitting from an en-suite bathroom, a guest bedroom with WC and a family bathroom serving three of the bedrooms. There is a fabulous open-plan sitting/dining room with adjoining kitchen and separate breakfast room, utility, study and WC. To the front of the property there is a large driveway with parking for numerous vehicles and a garage/workshop. The immediate area of garden is situated to the South side of the barn and there is a separate large area of garden accessed over a wooden bridge which is enclosed by Beech hedging. This additional parcel of garden has direct gated access to the approach road. EPC Rating TBC. The Setting Wimbish is a quaint Essex village approximately 3 miles East of the market town of Saffron Walden and sits in the heart of the countryside. There is a primary school, village hall and a church, however, a more comprehensive range of amenities can be found at the larger market town of Saffron Walden. For commuters, there are mainline stations are located at Newport (6 miles) and Audley End (7 miles) giving you access directly into London Liverpool Street and Cambridge. Stansted International Airport is approximately a 20 minute drive away, together with J8 of the M11 also giving access to London and Cambridge. The Accommodation A large solid oak door opens onto the main reception room which is a stunning space steeped in character with high ceilings, exposed timbers to the walls and ceilings and underfloor heating. There is a floor to ceiling feature redbrick fireplace with inset woodburner and a turned staircase rising to the first floor mezzanine level/Study area. A door leads from the reception room to a beautifully fitted bespoke kitchen which has been fitted with a good range of wall and base units, tiled flooring, contrasting granite worksurfaces and an inset range cooker. Steps lead down to the adjoining breakfast room with access through to the utility room and WC. At the other end of the main reception room is the Principal bedroom with an en-suite bathroom, two further bedrooms, a bathroom and a staircase rising to the first floor where the guest bedroom is located with a WC and access to an excellent loft storage area. Outside The property is approached over a large sweeping gravel driveway offering parking for numerous vehicles and a circular flower bed with water feature. From here the driveway leads to the garage and cartlodge with garden space to the South side of the property which is predominantly laid to lawn with mature shrubs and flowerbeds, a lovely terraced area with summerhouse and a wooden bridge that connects a further large area of garden to the rear immediate gardens. Services Private drainage. Water and mains electricity are connected. Underfloor Heating
LOCAL AUTHORITY COUNCIL TAX
Uttlesford District Council Tax Band G IMPORTANT NOTE TO PURCHASERS:
We endeavour to make our sales particulars accurate and reliable, however, they do not constitute or form part of an offer or any contract and none is to be relied upon as statements of representation or fact. Any services, systems and appliances listed in this specification have not been tested by us and no guarantee as to their operating ability or efficiency is given. All measurements have been taken as a guide to prospective buyers only, and are not precise. Please be advised that some of the particulars may be awaiting vendor approval. If you require clarification or further information on any points, please contact us, especially if you are traveling some distance to view. Fixtures and fittings other than those mentioned are to be agreed with the seller.IFC170001Features:
- Garage
- Garden
- Parking