3 662 744 SEK
3 053 256 SEK
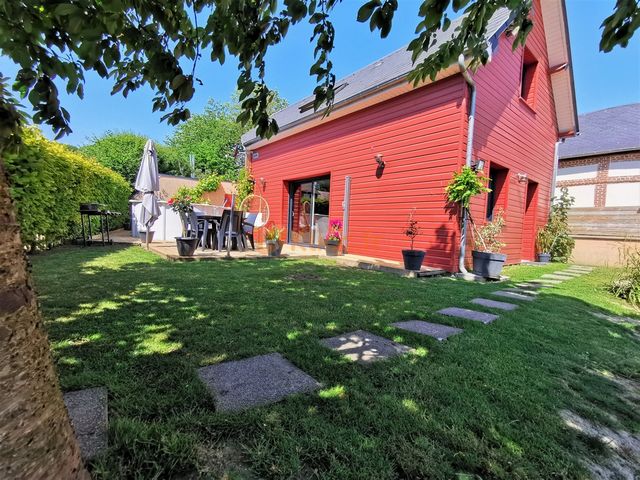

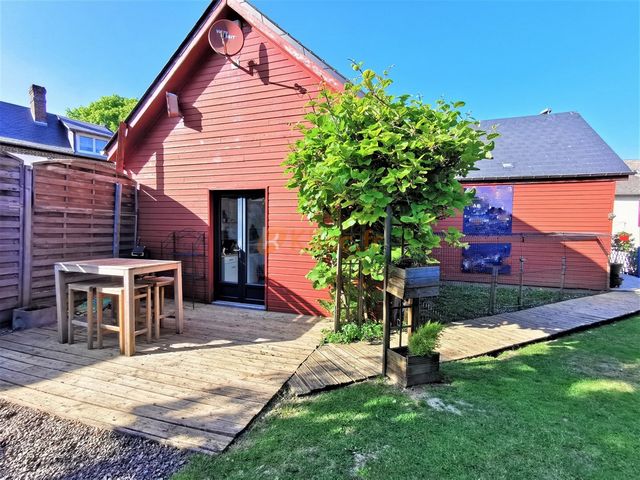

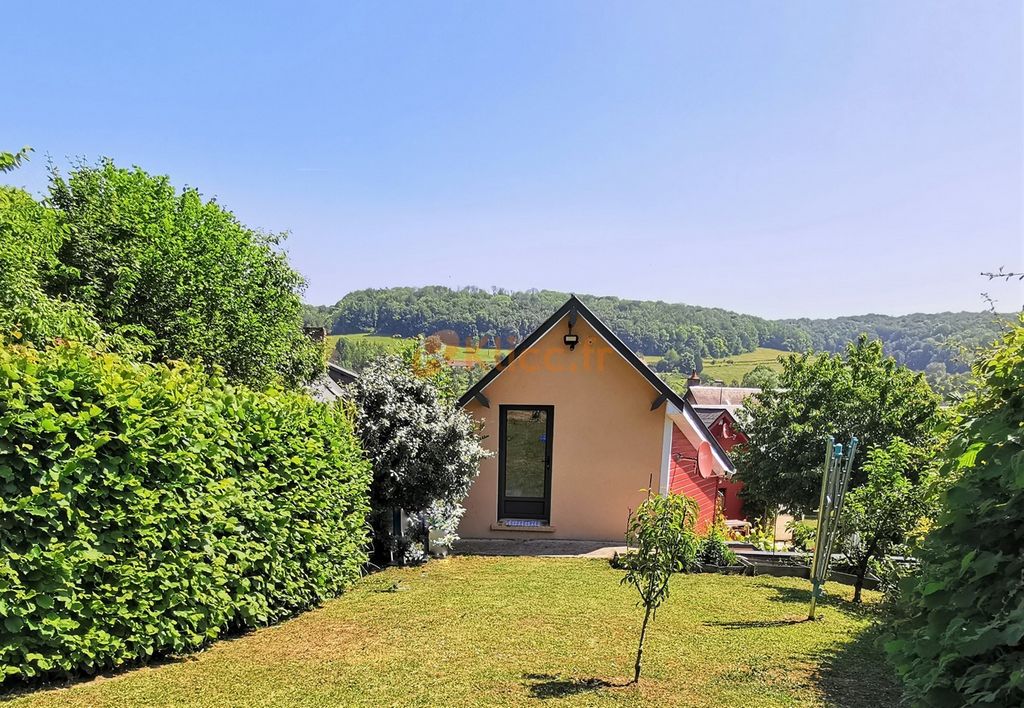
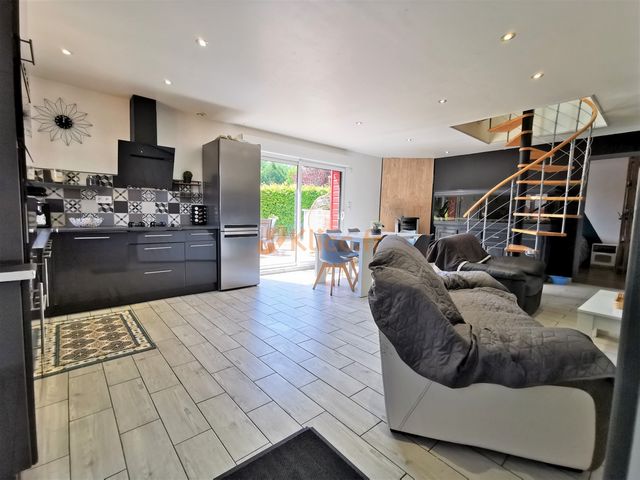
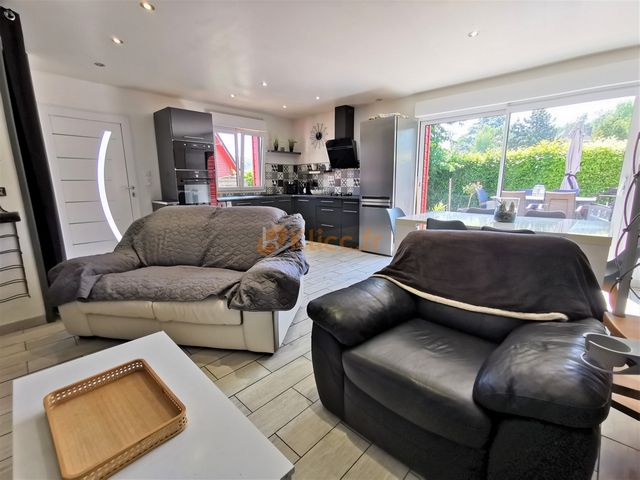
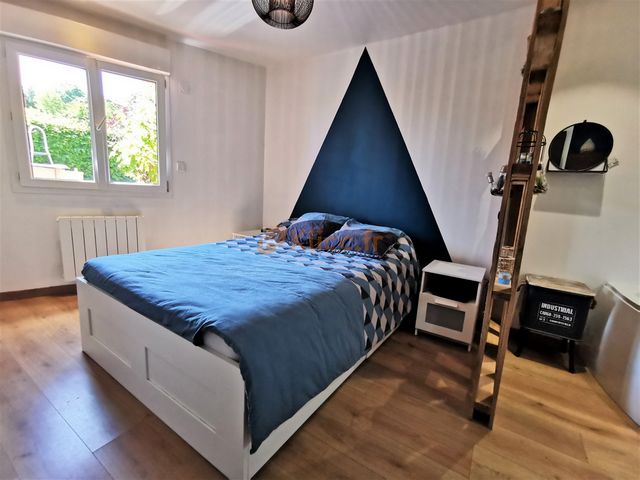
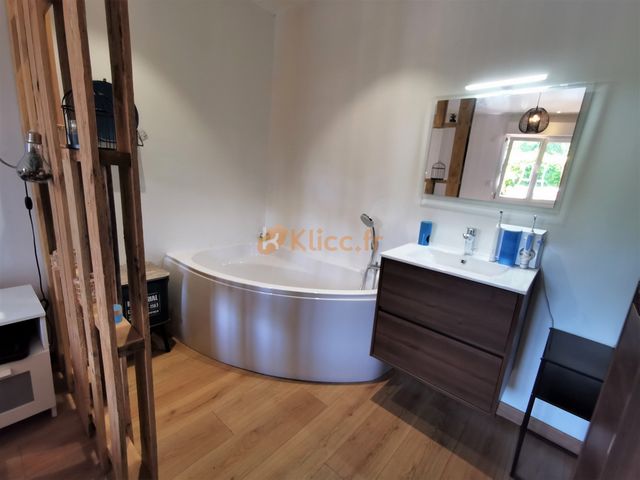


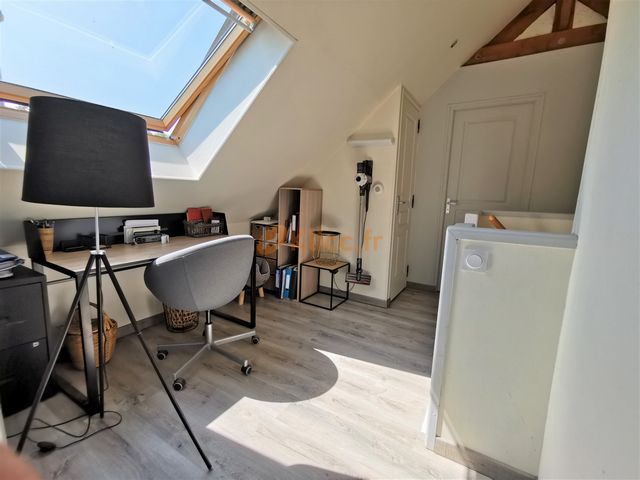

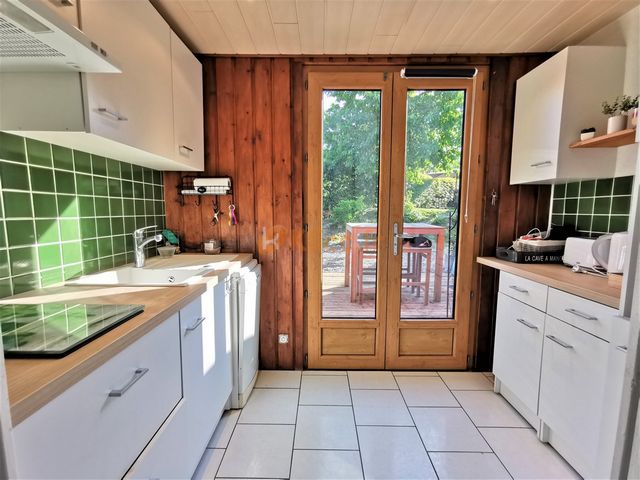

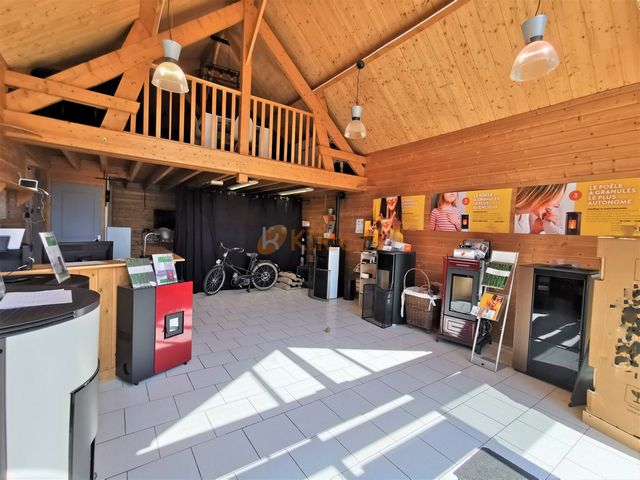



Features:
- Terrace
- Garden Visa fler Visa färre Cette maison et ce local commercial avec vitrine est situé entre DIEPPE et ROUEN, au cœur d’un petit bourg disposant de quelques commerces, à 6km de SAINT SAËNS et à 11km de AUFFAY. Cet ensemble immobilier de 200m2 est composé d’une maison de 2016 (100m2 au sol) et d’un local commercial en ossature bois de 2007 (100m2 au sol) sur un terrain de 690 m2 bien exposé. La maison distribue au rez-de-chaussée : Une belle pièce de vie exposée Sud-Est de 39m2 avec cuisine ouverte aménagée et équipée, une suite avec coin salle de bains (14m2) et un WC. À l’étage de l’habitation : un palier de 7m2 donne accès à 2 chambres de 14 et 20m2, une salle de douche et un WC. La deuxième construction conçue comme une habitation est séparée de la maison. Elle est composée au rez-de-chaussée : d’une grande pièce de 51m2 avec plafond cathédrale ouverte sur une mezzanine et disposant d’un pignon entièrement vitré, d’une cuisine aménagée et équipée de 5m2, d’une salle de douche, d’un WC et d’une zone de stockage isolée avec fenêtre et porte de garage motorisée (16m2). A l’étage de ce local on trouve une mezzanine de 16m2 et une chambre (16m2). Il dispose également d’un sous-sol complet . Le terrain clos, arboré et paysagé de cet ensemble vous donne accès à 3 terrasses, à une piscine hors sol et à un parking. Ces biens offrent un grand confort de vie (bonne isolation, poêles à granules, double vitrage, volets roulants motorisés, luminosité, portail motorisé et Tout à l’égout). Le local commercial est classé en B au DPE. Cet ensemble immobilier pourra convenir pour un artisan, un commerçant ou un investisseur souhaitant créer 2 maisons en location. Contactez Sébastien MILLOUR au ... Annonce rédigée et publiée par un Agent Mandataire -
Features:
- Terrace
- Garden This house and commercial premises with window is located between DIEPPE and ROUEN, in the heart of a small village with a few shops, 6km from SAINT SAËNS and 11km from AUFFAY. This 200m2 real estate complex is composed of a house from 2016 (100m2 on the ground) and a commercial premises in wooden frame from 2007 (100m2 on the ground) on a plot of 690 m2 well exposed. The house distributes on the ground floor: A beautiful south-east facing living room of 39m2 with open fitted and equipped kitchen, a suite with bathroom area (14m2) and a toilet. Upstairs of the house: a landing of 7m2 gives access to 2 bedrooms of 14 and 20m2, a shower room and a toilet. The second building, designed as a dwelling, is separate from the house. It is composed on the ground floor: a large room of 51m2 with cathedral ceiling opening onto a mezzanine and having a fully glazed gable, a fitted and equipped kitchen of 5m2, a shower room, a toilet and an insulated storage area with window and motorized garage door (16m2). Upstairs there is a mezzanine of 16m2 and a bedroom (16m2). It also has a full basement. The enclosed, wooded and landscaped grounds of this set give you access to 3 terraces, an above ground swimming pool and parking. These properties offer great living comfort (good insulation, pellet stoves, double glazing, motorized shutters, brightness, motorized gate and mains drainage). The commercial premises are classified as B in the DPE. This real estate complex may be suitable for a craftsman, a merchant or an investor wishing to create 2 houses for rent. Contact Sébastien MILLOUR on ... Ad written and published by an Agent -
Features:
- Terrace
- Garden Dit huis en commercieel pand met raam is gelegen tussen DIEPPE en ROUEN, in het hart van een klein dorp met een paar winkels, op 6 km van SAINT SAËNS en op 11 km van AUFFAY. Dit vastgoedcomplex van 200m2 bestaat uit een huis uit 2016 (100m2 op de grond) en een commercieel pand in houten frame uit 2007 (100m2 op de grond) op een perceel van 690 m2 goed belicht. Het huis verdeelt op de begane grond: Een mooie woonkamer op het zuidoosten van 39m2 met open ingerichte en uitgeruste keuken, een suite met badkamer (14m2) en een toilet. Boven in het huis: een overloop van 7m2 geeft toegang tot 2 slaapkamers van 14 en 20m2, een doucheruimte en een toilet. Het tweede gebouw, ontworpen als woning, staat los van het huis. Het is samengesteld op de begane grond: een grote kamer van 51m2 met kathedraalplafond dat uitkomt op een mezzanine en met een volledig glazen gevel, een ingerichte en uitgeruste keuken van 5m2, een doucheruimte, een toilet en een geïsoleerde opslagruimte met raam en gemotoriseerde garagedeur (16m2). Boven is er een mezzanine van 16m2 en een slaapkamer (16m2). Het heeft ook een volledige kelder. Het omheinde, beboste en aangelegde terrein van deze set geeft u toegang tot 3 terrassen, een bovengronds zwembad en parkeergelegenheid. Deze woningen bieden een groot wooncomfort (goede isolatie, pelletkachels, dubbele beglazing, gemotoriseerde rolluiken, lichtsterkte, gemotoriseerde poort en riolering). De bedrijfsruimten zijn geclassificeerd als B in de DPE. Dit vastgoedcomplex kan geschikt zijn voor een ambachtsman, een handelaar of een investeerder die 2 huizen te huur wil creëren. Neem contact op met Sébastien MILLOUR op ... Advertentie geschreven en gepubliceerd door een agent -
Features:
- Terrace
- Garden Questa casa e locale commerciale con finestra si trova tra DIEPPE e ROUEN, nel cuore di un piccolo villaggio con pochi negozi, a 6 km da SAINT SAËNS e a 11 km da AUFFAY. Questo complesso immobiliare di 200m2 è composto da una casa del 2016 (100m2 al suolo) e un locale commerciale in legno del 2007 (100m2 al suolo) su un terreno di 690 m2 ben esposto. La casa distribuisce al piano terra: Un bellissimo soggiorno esposto a sud-est di 39m2 con cucina aperta attrezzata e attrezzata, una suite con zona bagno (14m2) e servizi igienici. Al piano superiore della casa: un pianerottolo di 7m2 dà accesso a 2 camere da letto di 14 e 20m2, un bagno con doccia e un bagno. Il secondo edificio, concepito come abitazione, è separato dalla casa. È composto al piano terra: una grande stanza di 51 m2 con soffitto a cattedrale che si apre su un soppalco e ha un timpano completamente vetrato, una cucina attrezzata e attrezzata di 5 m2, un bagno con doccia, un bagno e un ripostiglio isolato con finestra e porta del garage motorizzata (16 m2). Al piano superiore c'è un soppalco di 16m2 e una camera da letto (16m2). Ha anche un seminterrato completo. I terreni recintati, boscosi e paesaggistici di questo set danno accesso a 3 terrazze, una piscina fuori terra e un parcheggio. Questi immobili offrono un grande comfort abitativo (buon isolamento, stufe a pellet, doppi vetri, tapparelle motorizzate, luminosità, cancello motorizzato e scarico di rete). I locali commerciali sono classificati come B nella DPE. Questo complesso immobiliare può essere adatto per un artigiano, un commerciante o un investitore che desidera creare 2 case in affitto. Contatta Sébastien MILLOUR al ... Annuncio scritto e pubblicato da un Agente -
Features:
- Terrace
- Garden